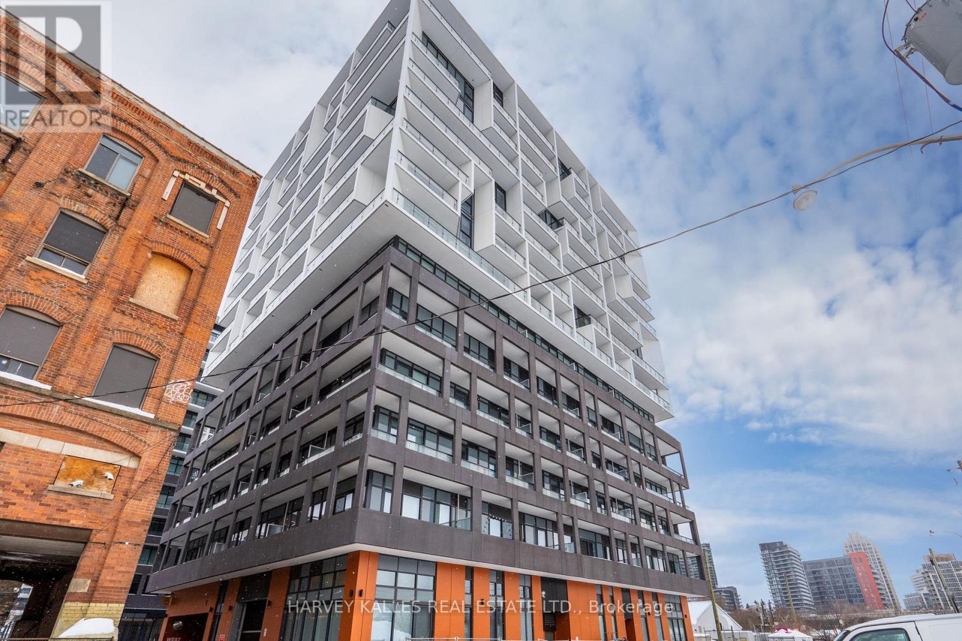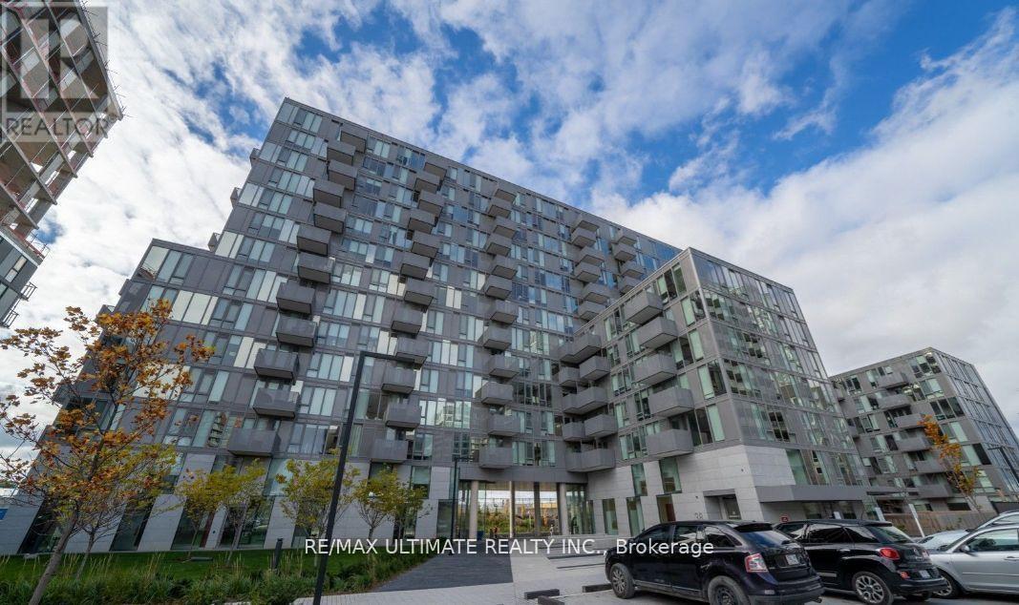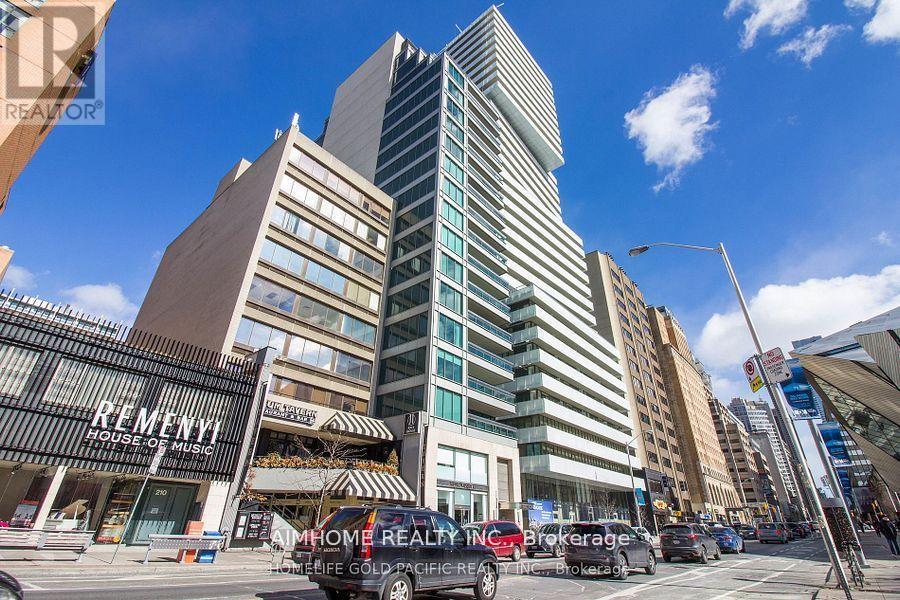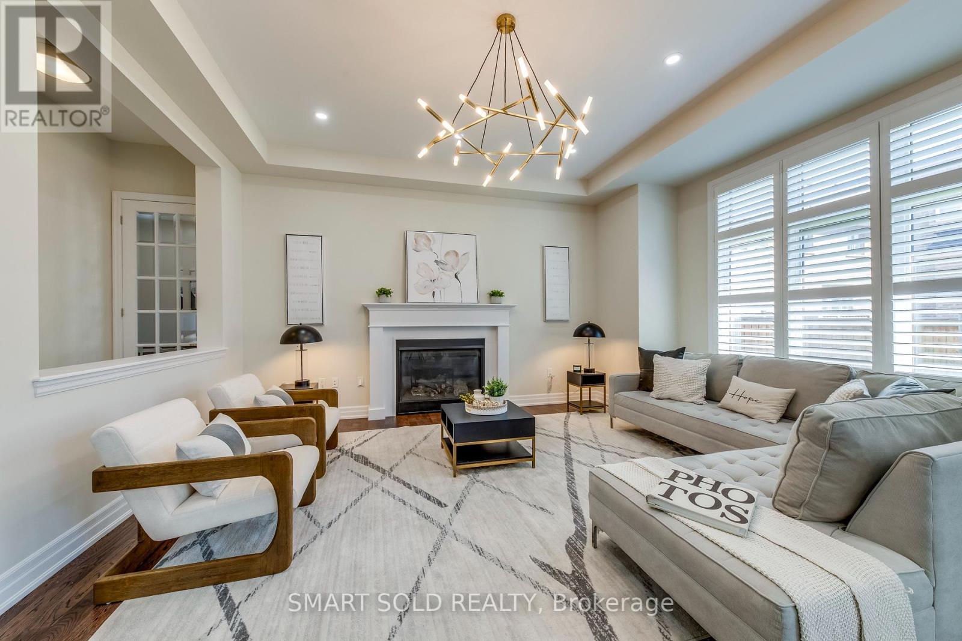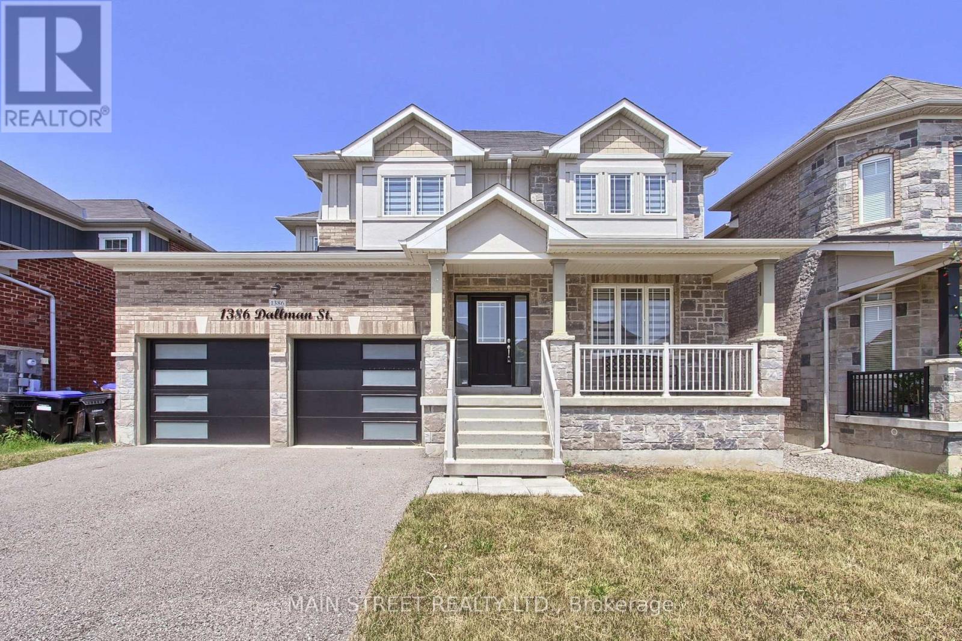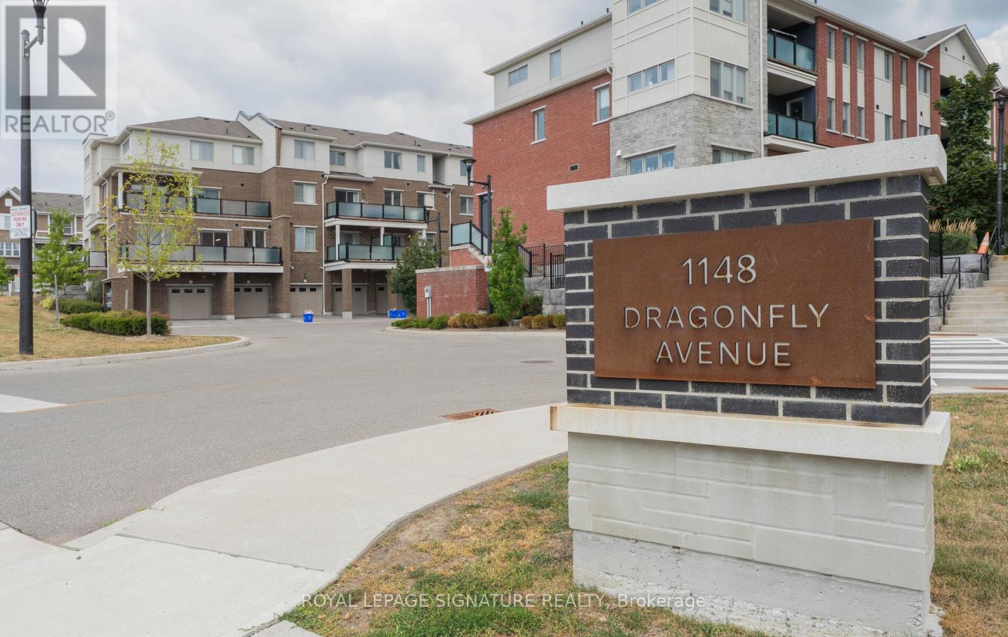616 - 9 Tecumseth Street
Toronto, Ontario
Located in the heart of one of Toronto's most vibrant and sought-after neighbourhoods, this stunning and extensively upgraded 1 bedroom + den, 1 bath unit at 9 Tecumseth St. offers luxurious living with unmatched convenience. Just steps from the King West corridor, you'll enjoy easy access to the TTC streetcar, the new Ontario Line, and some of the city's best shopping, dining and entertainment. This prime location places you at the intersection of Toronto's trendiest areas: King West and Bathurst St where you'll find world-class boutiques, acclaimed restaurants, lively cafes and cultural hotspots. Whether you're strolling along the waterfront, exploring the Stackt Market around the corner, or enjoying the nightlife, everything is just moments away. With its sleek design, premium finishes and unbeatable proximity to the city's best amenities, this brand-new and never lived in condo offers the prefect blend of modern sophistication and urban convenience. (id:60365)
720 - 38 Monte Kwinter Court
Toronto, Ontario
Corner Suite with Jaw-Dropping Views & Unbeatable Location! Step into this sun-drenched, North-West facing 2-bedroom corner suite Live where style, convenience, and opportunity meet at The Rocket Condos. Just steps from Wilson Subway, minutes to Yorkdale Mall, and surrounded by every shop, restaurant, and amenity you could ever want. This bright facing 2-bedroom corner suite is flooded with natural light from floor-to-ceiling windows, offering sweeping views from your private balcony. Built in 2020, this modern home features an open-concept living space with quartz countertops, stainless steel appliances, and a private foyer entry that adds an extra layer of sound separation and comfort. The smart layout includes two sunny bedrooms and a bathroom thoughtfully tucked away from the kitchen and living area for maximum privacy. Enjoy world-class building amenities24/7 concierge and security, fitness centre, party room, BBQ area, visitor parking, kids playroom, and even on-site daycare perfect for families and busy professionals alike. Outside your door, walk to Costco, Home Depot, Starbucks, Michaels, Pure & Simple, and a variety of dining spots, or hop on the TTC for a quick ride downtown. With fast access to the 401, York University, and the city's best shopping and entertainment, this location is unmatched. Whether you're an investor, first-time buyer, or down sizer, this is more than a condo, its a lifestyle upgrade waiting for you. (id:60365)
1405 - 200 Bloor Street W
Toronto, Ontario
A beautifully appointed, high-quality-renovated modern 2bed/2bath suite in the beautiful heart of city in an abundance of natural light with bright south exposure . Breathtaking unobstructed south views of Toronto's extraordinary skyline in this luxurious Yorkville condo overlooking the ROM & U of T. Enjoy coffee in the morning & a glass of wine in the evening on the balcony and walk out from the living room & bedroom. Perfect for singles or couples, 2 large bedrooms will accommodate queen-sized beds &/or work-from-home needs. Enjoy the lively nightlife & every amenity the city has to offer in demand Exhibit Residences. A vibrant tier-1 neighborhoods, this condo is steps 2 subway, Yorkville shops, restaurants & cafes, TO's business core, world-class universities, hospitals, gov/t offices & museums. This stunner is not to be missed. (id:60365)
202 - 293 Euclid Avenue
Toronto, Ontario
Welcome To Little Italy! Renovated 1 Br W/ Updated Kitchen, Washroom, Flooring, And Appliances. This Well Maintained House Is Conveniently Located On Tree-Lined Euclid Ave In The Heart Of Little Italy. Close To All Amenities And Trinity Bellwoods Park. Features High Ceilings, Plenty Of Natural Light, Bright Bathroom With Marble Tiles And Glass Shower Door & Walkout To Your Own Private Deck With Access To The Backyard! A/C Included. Utilities Included! Coin Laundry on Site. (id:60365)
Lower - 7 Gore Street
Toronto, Ontario
Newly renovated lower level apartment in prime little Italy! New vinyl flooring, functional kitchen w/ new appliances, freshly painted white + newly renovated bathroom. Private entrance w/privacy. Lots of space for bedroom, office, living and dining room w/ lots of storage. Steps to lively college st w/ shops, restaurants, cafe's, groceries + laundromats. Very clean apartment well taken care of. Available Sept 15th (id:60365)
4212 - 319 Jarvis Street
Toronto, Ontario
Discover a 1 year new, centrally located gem near Toronto Metropolitan University & U of T, situated in a lively area bustling with amenities. The rental is ready for you to move in with your personal touches. Enjoy an unobstructed East Sky & Lake view and a range of amazing condo amenities designed to enhance your living experience, including a 24-hour concierge, a fully equipped gym, a party room, an outdoor pool, and more. Conveniently located just steps away from College Station, streetcars, TTC subways, numerous shops, restaurants, and banks. Plus, you're within walking distance of the Eaton Centre and nearby hospitals. Welcome Professionals, Students & New Comers! (id:60365)
305 - 10 Deerlick Court
Toronto, Ontario
Ravine living at its finest! Corner Suite. Lovely Water Fountain below unit. Enjoy unparalleled convenience with close proximity to the 401, DVP, and TTC stop at door. This modernized 671 sq ft 1+1 condo features 10ft ceilings, full upgraded kitchen with quartz countertops, laminate flooring, upgraded stove top, cabinets, stainless steel appliances, and in-suite laundry. Unit features custom built white oak island along with closets & built-in cabinets, shelves and wardrobe. Custom motorized blinds for privacy. Enjoy the convenience of Brookbanks Park, Deerlick Court Ravine along with close proximity to amenities and Shops at Don Mills, Fairview Mall and public transit. This luxury, stylish condo features: gym, party room, games room, rooftop sundeck with patio, dog spa, 24 hour concierge, children's play room, outdoor terrace with yoga area, visitor parking, and community BBQ, kitchen and seating area. Phase II of The Ravine developments will include a clubhouse and indoor pool for all residents to enjoy. (id:60365)
62 Craig Street
Belleville, Ontario
VanHuizen-built home just 6 years old with over 2,300 square feet of finished space. The main floor has a bright, open layout with a stunning living room featuring coffered ceilings, a spacious dining area with walkout to the back deck, and a kitchen you'll love. Quartz counters, custom backsplash, glass accent cabinets, a centre island, plus a separate pantry with extra cabinets and a bar/coffee corner. The primary bedroom has a walk-in closet and its own ensuite, and there's a second bedroom or office and another full bathroom on this level too. Downstairs is fully finished with two large bedrooms, a big rec room, another full bathroom, and a finished laundry room. Lots of upgrades: Natural gas BBQ hookup on the deck (no need to refill propane tanks!), pot lights, 200 amp panel, owned hot water tank, EV rough-in in the garage, LED strip lighting in the kitchen, high-efficiency gas furnace, HRV system, and a William Design kitchen upgrade. (id:60365)
3263 Donald Mackay Street
Oakville, Ontario
RARE Preserve Home | 4 Beds + Loft + Office | 45ft Lot .No retrofitting. No guesswork. Just quiet luxury that ages with your family. Situated on a premium pie-shaped lot in a quiet interior crescent approximately 45 ft frontage, 48.3 ft rear, and 92 ft deep this residence boasts a classic red brick facade with stone base and black shutters, offering a refined Colonial aesthetic. This is one of the largest models in the area, offering over 3,100 sq.ft., Featuring 4 bedrooms and 3+1 baths with extensive builder upgrades, on the second floor, Riobel faucets in showers and standing tubs and all sinks in bathrooms. Features 10-foot ceilings and plenty of pot-lights on the main floor. A spacious office located on the main floor with a big window, impressive Smart-control washing machine and dryer, highly efficient and quiet. Upstairs includes a flexible loft staged as a peaceful indoor plant retreat.Repainted throughout and enhanced with all new modern light fixtures. Central air conditioning, central vacuum. Two build-in attached car garage with both remote control. Move-in ready, professionally staged, and just steps from future school, pond, and parks! desirable neighbourhoods and more! Must see in person. (id:60365)
1386 Dallman Street
Innisfil, Ontario
Stunningly Upgraded Functional Family Home w/ Central Location in Subdivision! Featuring 4 Bedrooms, 4 Baths, Gleaming Hardwood Flooring Throughout, Open Concept Layout, Large Eat-In Kitchen w/ Quartz Counters & Backsplash, S/S Appliances & Center Island, Walk-out From Breakfast Area to Oversized Fully Fenced Backyard, Spacious Family Room w/ Potlights Overlooking Living/Dining Combo w/ Elegant Waffle Ceiling. 2nd Floor Features Large Bedrooms, Primary Bedroom w/ Walk-in Closet & 5 Pc. Ensuite, Main Bath w/ Double Sinks! Fully Finished Basement Ready for Personal Touch Featuring 3 pc. Bath, Gas Fireplace, Large Windows, Cold Cellar and Utility Room! Located Minutes to Park, Schools, Shopping, Restaurants, Beaches, HWY Access and Much More! (id:60365)
1622 Pleasure Valley Path
Oshawa, Ontario
Welcome to this beautifully designed 3-bedroom, 3-bathroom freehold end unit townhome in sought-after North Oshawa, offering the space and feel of a semi-detached home! Spanning 1,585 sq. ft., this bright and modern home is filled with natural light thanks to the extra windows an end unit provides. The main floor features 9ft ceilings, laminate flooring, and a functional open layout with separate living and dining rooms. The contemporary kitchen boasts stainless steel appliances, a ceramic backsplash, granite countertops, a large centre island, with ample storage, perfect for entertaining and family living. Upstairs, you will find 2 generously sized bedrooms, a 4-piece bathroom, and convenient second-floor laundry. The entire 3rd floor is dedicated to your luxurious primary retreat, complete with a large walk-in closet, a 5-piece ensuite, and a walkout to a private 171 sq. ft. rooftop terrace, your own serene outdoor space. Located minutes from Highway 407, Ontario Tech University, Durham College, Costco, grocery stores, shopping, restaurants, parks, public transit, and more, everything you need is at your fingertips. Don't miss your chance to call this North Oshawa gem home! (id:60365)
101 - 1148 Dragonfly Avenue
Pickering, Ontario
Located in the sought-after Seaton community, this 5-year-old stacked end-unit townhome blends modern finishes with unbeatable convenience. Featuring 3 spacious bedrooms and 3 full bathrooms, this home is ideal for families, professionals, or first-time buyers looking for a vibrant, up-and-developing neighbourhood. 9ft ceilings, laminate floors throughout, and a bright, open-concept layout with large windows that fill the home with natural light. Enjoy outdoor living on your large balcony, perfect for relaxing or entertaining. Parking is a breeze with an extra large garage and space for 3 vehicles (side-by-side driveway parking for 2 cars and 1 in the garage), plus street and visitor parking for guests. Situated just minutes from major highways and the GO station, with parks nearby, a new school opening soon, and exciting future amenities including shopping, a community centre, and a library in the works! Move-in ready and perfectly located your perfect starter home awaits! (id:60365)

