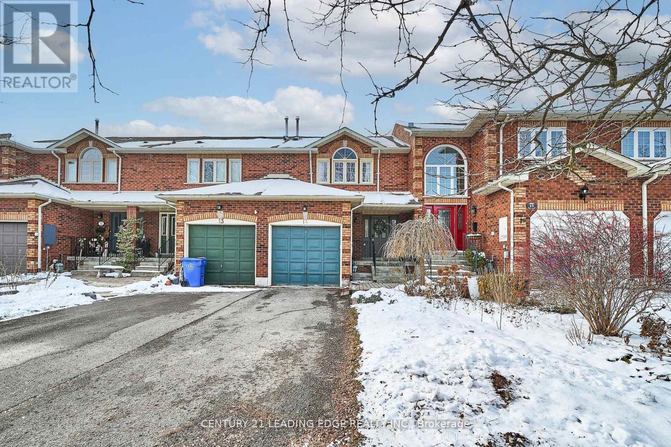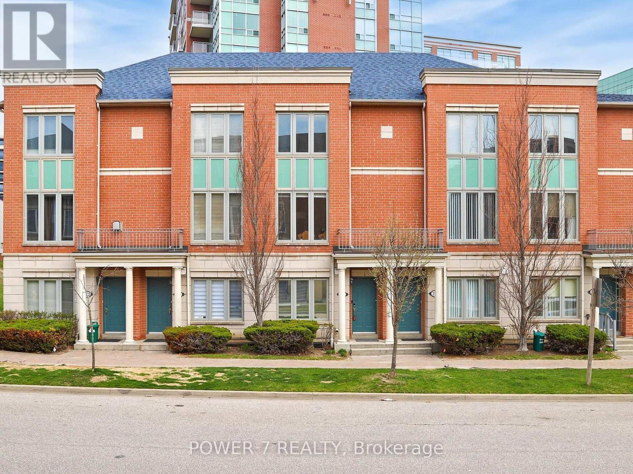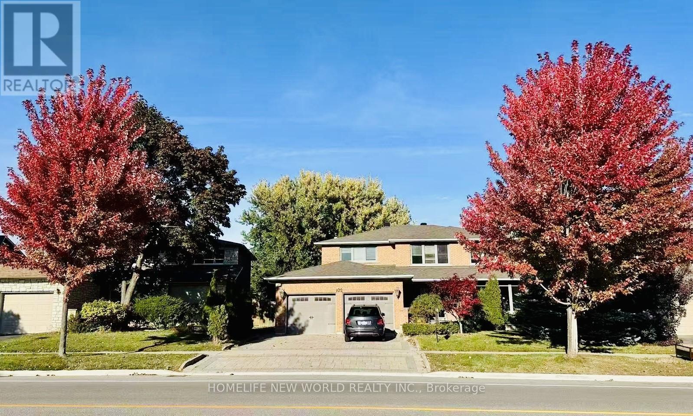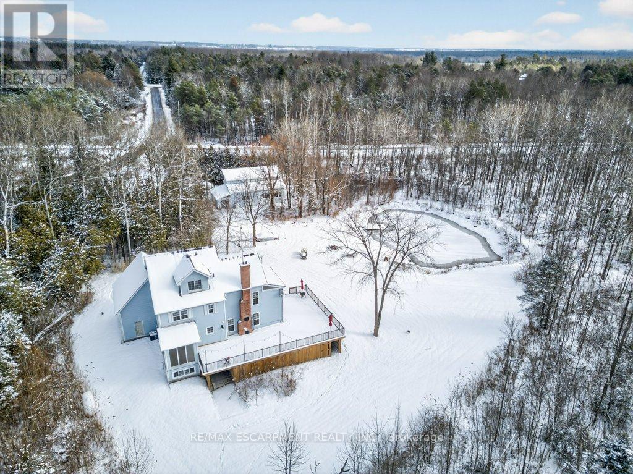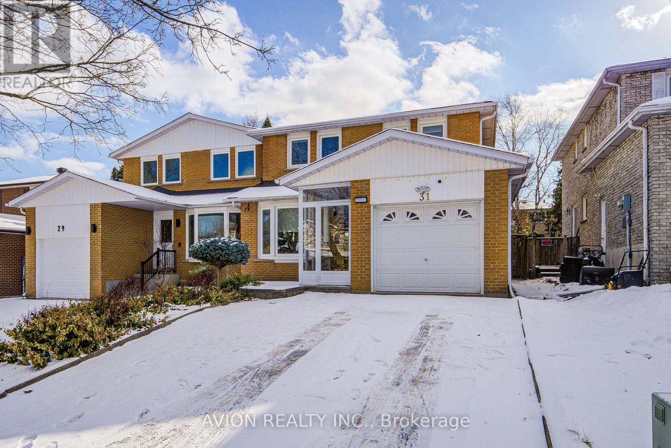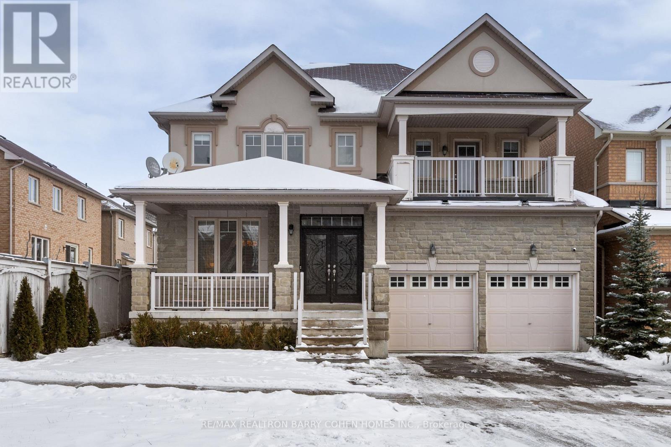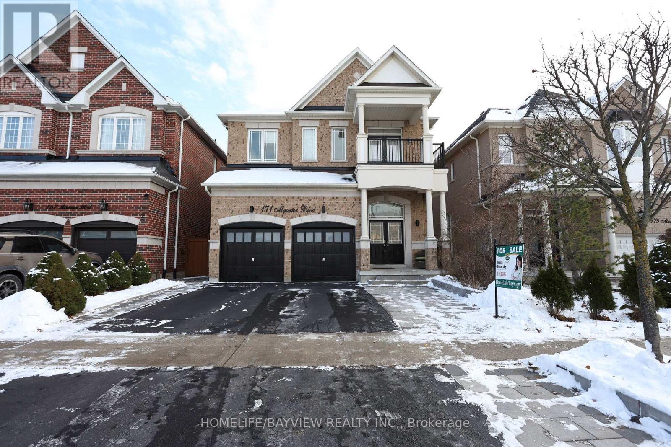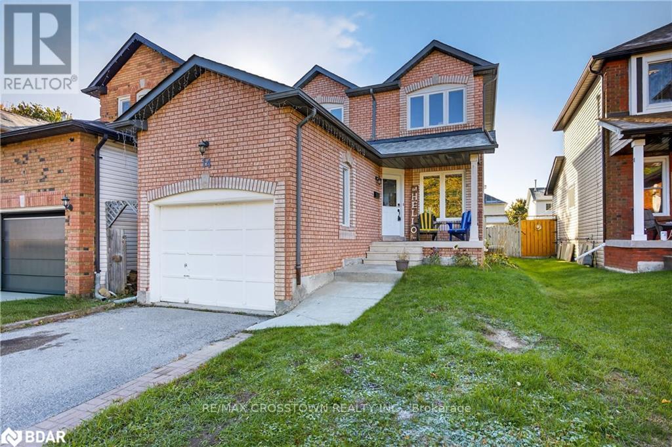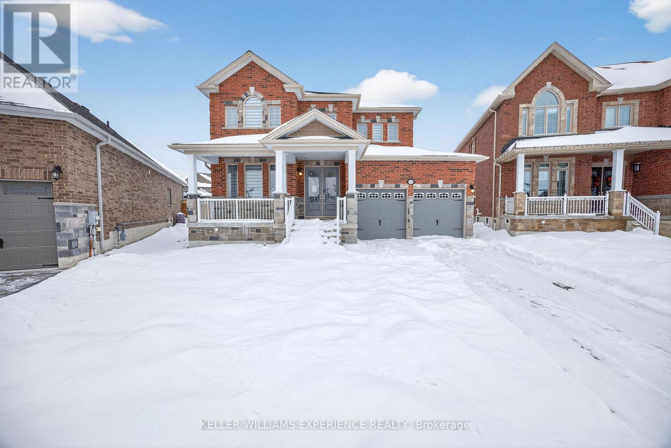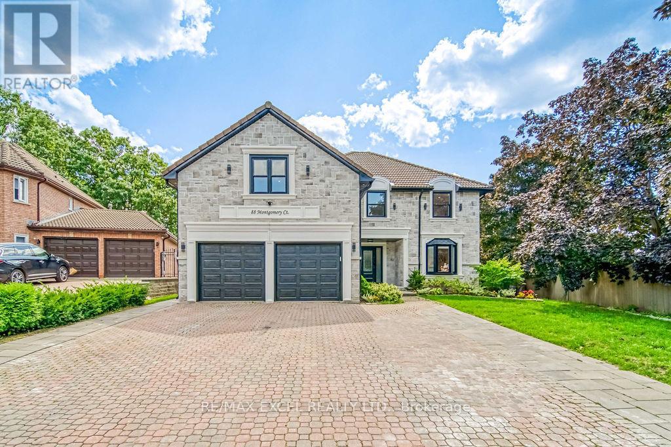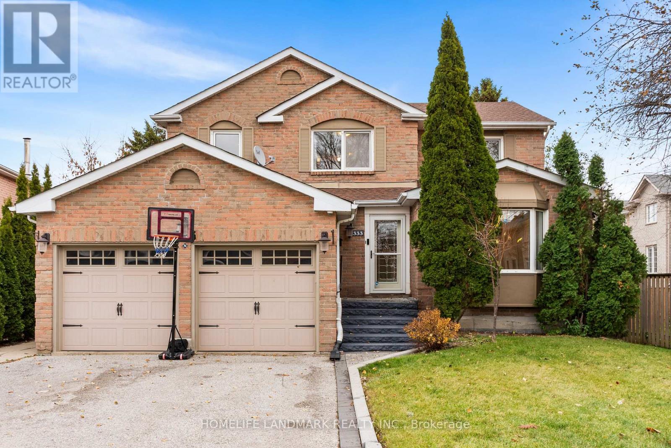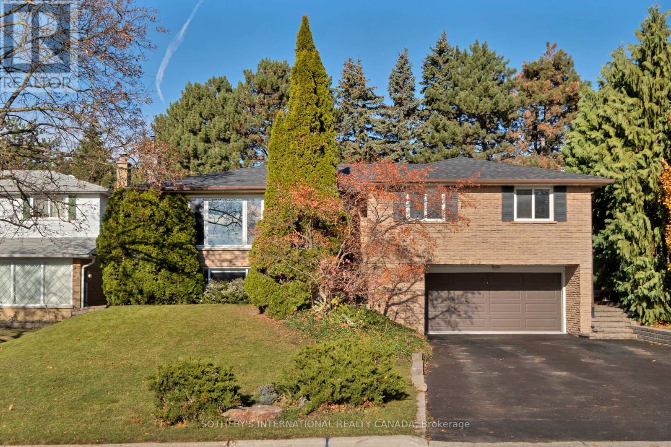14 Opal Court
Whitchurch-Stouffville, Ontario
Welcome to this beautifully renovated freehold townhouse offering the perfect blend of comfort, style, and convenience. Nestled in a family-friendly neighbourhood, this 3-bedroom, 3-washroom home backs onto a peaceful wooded green space, providing a rare sense of privacy and a picturesque view all year round. Step outside to enjoy direct access to a scenic walking trail-ideal for morning jogs, weekend strolls, or simply unwinding in nature. Inside, you'll find a bright, spacious and welcoming layout with tasteful updates throughout. The main level offers an inviting flow for everyday living, with renovated hardwood flooring (2022), pot lights (2022) and fireplace (2025). Kitchen provides glamorous granite counter tops, breakfast bar, all newer stainless steel appliances (2022), spacious dining area that leads to out to a backyard patio sparing into a quiet wooded ravine. Walk up the newly renovated circular staircase (2025) to the upper level that features three comfortable sized bedrooms with two walk-in closets. Upstairs also supports newer renovations such as the 4 piece bath (2022), pot lights (2022) and hardwood floors (2022) with . The finished walkout basement adds valuable living space, perfect for a family room, home office, or guest area, with large windows that bring the outdoors in. Let's not forget the most recent value added items that have been replaced; water softener (2022), Roof (2022), sliding patio doors on both main and basement (2022), rear patio facing window (2022). Conveniently located with top-rated schools nearby, and close proximity to all amenities including shopping, dining, parks, and public transit, this home truly checks every box. Warm, renovated, and move-in ready, it's the perfect place to create lasting memories. Don't miss this opportunity! (id:60365)
26 Suncrest Boulevard
Markham, Ontario
Welcome to This Gorgeous 3-Bedroom Condo Townhouse located in one of the most prestigious and convenient Commerce Valley Community at Hwy 7 E/Leslie. Approx. 1,900 SF (Above Grade As per Mpac) with 3 Spacious Bedrooms, 3 Fully Renovated & Modern-Style Bathrooms. Re-modeled Kitchen with Marble Waterfall Countertops, Upgraded & Newer Cabinetry & Stainless Steel Fridge, Stove, Dishwasher, Microwave, Advanced Touch-Screen Fotile Rangehood & Undermount Double Sink, Solid Hardwood Floor Thru Ground, Main & 2nd Floors, A Finished Basement with an Open Recreational Room & Built-in Floor-to Ceiling Cabinets, There is a Walk Out To Your Front Yard for all your gardening needs. Spacious Living Room & Dining Room with Larger Windows, 2 Primary Bedrooms With 2 Ensuites (One with a Balcony). You Can Also Enjoy the Superb Condo Amenities including Gym/Exercise Room, Recreation Room, Sauna, Indoor Swimming Pool! Top Ranked School Zone: St. Robert Catholic High School (Ranked No. 1 High School out 746 High Schools in Ontario)!! ** 2 Side by Side Underground Parking Included (Snow Shoveling is no longer an issue!) Minutes Drive to Hwy 404, Hwy 407, Go Station. Viva & York Region Bus Stops Are Right at Your Doorstep. 3- Minute walk to Ada Mackenize Park (with Tennis Courts, Soccer Field, Basketball Court & Childrens Playground), Minutes Walk to Times Square Shopping Centre, Commerce Gate, Doncrest Market Place, McDonalds, Major Banks, Restaurants, Cafes, Bubble Tea Shops and Much More! (id:60365)
102 Willowbrook Road
Markham, Ontario
This stunning updated home nestled on a gorgeous ravine lot in prestigious Thornhill. The home boasts around 5000 sqft of luxurious living space. Featuring hardwood flooring & pot lights throughout. Freshly painted. Double door entrance. The gourmet kitchen showcases marble flooring, custom cabinetry, granite countertops, an elegant center island, built-in appliances, as well as cabinet lighting for added sophistication. The oversize primary bedroom offers 5pc ensuite and walk-in closet. A decorative iron spiral staircase adds a mordern, sculptural touch to the space. A large skylight with built-in lighting floods the space with natural light and inviting atmosphere. Side entrance with large custom closet for shoes and outerwear, providing everyday practicality. Fully finished basement with separate entrance and huge recreation area. Both the front and back yards are beautifully landscaped with paved interlock. The Oversize stained deck perfect for summer BBQ and entertaining guests. This home is located in a top tier school ( Thornlea SS, St. Roberts CHS ) with easy access to major highways, transit, scenic trails and parks, community centre, shops and restaurants. Brand new Lennox AC, Water heater owned. Don't miss it! (id:60365)
7460 5th Line
Essa, Ontario
Fantastic opportunity to own this newly renovated rural family home offering over 3,000 sq ft of living space with3+1 beds, 3.5 baths. Recent updates include a brand new white kitchen, quartz countertops, updated bathrooms, new flooring, freshly painted throughout, new main floor fireplace, a completely drywalled attic as a bonus space, fully insulated and drywalled, ready for your finishing touches. The bright and spacious main floor features a welcoming family room, eat-in kitchen with breakfast area, sunroom, office, laundry room, and a convenient 2pc powder room. Access to a mud room and an attached garage with loft storage. Upstairs, you'll find three generous sized bedrooms and a full 4pc main bath. The primary suite offers a 3pcensuite, and forest views from every window. The walkout basement provides excellent extra living space with an eat-in kitchen, large living room, bedroom, and a 4pc bathroom, ideal for extended family, guests, or rental possibilities. Situated on 8.6 acres of pure privacy, the home offers gorgeous forest views from every window without feeling enclosed, just the perfect balance of nature and open space. Enjoy trails throughout the property for walking, exploring, or whatever adventure means to you. A 14ft deep pond with beach area and a dock adds to the outdoor retreat feel. A two storey 1,000 sq ft detached shop with propane heat offers endless possibilities for hobbies or storage. Part of the frontage faces the railroad. (id:60365)
31 Charnwood Place
Markham, Ontario
Welcome to this beautifully maintained semi-detached home in the sought-after Aileen-Willowbrook neighbourhood of Markham. Featuring 3+1 bedrooms and 3+1 bathrooms, this spacious home offers an ideal layout for growing families. Newly renovated feature walls in living room and master bedrooms. Upgraded light fixtures. Hardwood floors throughout the main and upper levels. The upper floor boasts a primary bedroom with 3-piece ensuite, plus two additional bedrooms and a full bathroom. The finished walk-up basement provides a 4th bedroom, full bathroom, and direct access to the south-facing backyard - perfect for extended family or rental income potential.Located in the highly rated Thornlea Secondary School catchment. This tree-lined community offers a peaceful, nature-filled setting with excellent schools and convenient access to parks, shopping, and transit.Don't miss this rare opportunity in one of Markham's most family-friendly neighbourhoods, Whether you're a first-time buyer, upsizing, or looking for an income-generating property! (id:60365)
17 Lourakis Street
Richmond Hill, Ontario
Show Like a Model Home! This luxurious 4+2 bedroom residence with a main-floor office and 5 bathrooms offers over 3,900 sq. ft. of living space in the highly sought-after Jefferson community. Enjoy premium upgrades throughout, including gleaming hardwood floors, pot lights, and a custom chef's kitchen featuring ceiling-height cabinetry, granite countertops, and a large centre island.The spacious primary bedroom boasts custom closet organizers and a stunning spa-inspired ensuite. The finished basement-complete with its own kitchen, 3-piece bathroom, and two additional rooms ideal as bedrooms-provides exceptional versatility, perfect for extended family or guests. Located in a top-ranked school district, including Richmond Hill High School, St. Theresa of Lisieux CHS, Beynon Fields FI, and Moraine Hills PS. Too many upgrades to list-this home is a must-see! (id:60365)
171 Maurier Boulevard
Vaughan, Ontario
Discover exceptional luxury in this breathtaking Medallion-built home, perfectly positioned on a spectacular forested ravine offering rare year-round natural beauty and total privacy. Nearly 3,000 sq. ft. of refined living space plus basement of 800 sq. ft., features brand-new premium hardwood floors with 30 years warranty throughout first floor. The 12' and 9' ceilings creates a spacious and bright atmosphere. The home features a gorgeous kitchen with a large island, granite countertop and top quality stainless steel appliances, flowing smoothly into a stylish main living area with a custom three sided fireplace. The fully redesigned primary bathroom is a true showpiece featuring modern design that elevates everyday living with 8ft double doors. Boasting 6 luxurious bathrooms, 4 convenient laundry areas ( two basement, 1 main floor, 1 second floor), and a fully fenced lot, this home also features a walk-out basement with two separate apartments, each equipped with its own kitchen and laundry-ideal for extended family or exceptional rental income. A rare offering where nature, luxury, and modern upgrades come together in perfect harmony. (id:60365)
14 Corrie Crescent
Essa, Ontario
Fantastic Family Home in a Great Neighbourhood! This inviting 3-bedroom home offers a warm and functional layout perfect for family living. The main floor features a bright family room just off the kitchen,complete with sliding glass doors leading to a fenced backyard with a small patio -ideal for BBQs or relaxing outdoors. A convenient 2-piece bathroom completes the main level. Upstairs, the primary bedroom boasts a walk-in closet and semi-ensuite access to a 4-piece bathroom. The upper level has two additional bedrooms featuring large windows and plenty of natural light. The lower level offers a partially finished basement with a pool table - great for entertaining or creating a rec space. Located in a family friendly neighbourhood. Don't miss out - come take a look at your new home! (id:60365)
1606 Rizzardo Crescent
Innisfil, Ontario
Welcome to this spacious and beautifully appointed family home offering 2,444 sq ft above grade in one of Innisfil's most sought-after estate subdivisions. Situated on a large pie-shaped, fully fenced lot, this property provides exceptional outdoor space and curb appeal, complete with a charming covered front porch perfect for morning coffee or evening relaxation. Step inside to find a thoughtfully designed layout featuring a formal dining room and a bright eat-in kitchen that overlooks the inviting living room. The kitchen impresses with granite countertops, ceramic tile backsplash, stainless steel appliances, undermount sink, undermount lighting, and timeless white cabinetry with crown moulding. The open-concept living room is the heart of the home, highlighted by a cozy gas fireplace-ideal for gatherings and family time. The upper level offers 4 oversized bedrooms, including a luxurious primary suite complete with a walk-in closet and a 4-piece ensuite featuring a sleek frameless glass shower. A second 4-piece main bath serves the additional three generous bedrooms, providing both comfort and functionality for a growing family. With its premium location, spacious interior, and impressive lot, this home combines style, comfort, and convenience-perfect for families looking to settle in one of Innisfil's premier neighbourhoods. (id:60365)
88 Montgomery Court
Markham, Ontario
Super rare opportunity to find the lucky number '88' in one of Markham's most prestigious neighborhoods and tree-lined cul-de-sacs! Impressive 60x249 ft pie shape lot with over 4,500 sq ft of living area. Newly renovated from top to bottom! Impeccable natural stone facade. Slate roofs can last over 100 years! Super long and wide driveway can park 8 cars! Open-concept design with large windows that flood the interior with abundant natural light. Smooth ceilings, crown molding, coffered ceilings, and pot lights throughout the first floor. Upgraded hardwood flooring, oak stairs, and steel pickets. The gourmet kitchen features top-of-the-line stainless steel appliances, a central island, quartz countertops, and custom cabinetry providing ample storage. The fully finished walk-out basement is designed for extra living space and potential rental income. It includes a kitchen, dining area, 3-piece ensuite, living area, and bedroom. A meticulously landscaped backyard offers a serene retreat with a super large deck, BBQ, and sitting area, complete with lush greenery and ample space for outdoor dining or relaxation. This home offers the perfect balance of privacy and convenience, with easy access to top-rated schools, shopping centres, restaurants, supermarkets, LA Fitness, Hwy 404 & 407, and all other amenities! 88 Montgomery Ct is more than just a home! (id:60365)
333 Rannie Road
Newmarket, Ontario
Welcome to this beautifully upgraded family home in the highly sought-after Summerhill community of Newmarket, offering nearly 2,300 sq ft of above-grade living space. This impressive property features 4 spacious bedrooms, a 2-car garage, and an oversized driveway that parks up to 4 additional vehicles.The main floor showcases a bright, open-concept layout with an expansive combined living and dining area-perfect for hosting and everyday living. The dining room flows seamlessly into the modern, renovated kitchen, complete with a breakfast area that opens onto a large deck overlooking lush, mature greenery. A warm and inviting family room with custom millwork provides the ideal setting for family gatherings and relaxation. A standout feature of this home is the legal walkout basement apartment, offering exceptional income potential. This spacious suite includes a large bedroom, an open living/dining/kitchen area, plus an additional family room that can serve as a second bedroom. The exterior is just as impressive, with beautiful landscaping all around, a full irrigation system, and a fully fenced yard for added privacy. With no neighbors in front or behind, the large backyard provides an ideal space for children to play and for hosting outdoor gatherings.The home features numerous upgrades throughout, including a modern kitchen with top-of-the-line appliances, renovated bathrooms, updated flooring, new windows, fresh paint, refined landscaping, and more. Located in a quiet and family-friendly neighborhood close to top schools, parks, shopping, and transit, this move-in-ready home offers comfort, style, and exceptional value-perfect for families, investors, or anyone seeking a private and beautifully appointed property in Summerhill. (id:60365)
36 Shieldmark Crescent
Markham, Ontario
Welcome to 36 Shieldmark Crescent, a beautifully updated 3+1 bedroom, 3-bath home nestled on a quiet, tree-lined crescent in one of Thornhill's most desirable neighbourhoods. Step inside and experience designer finishes throughout: matte-finished hardwood floors, smooth ceilings with pot lights, custom trim and crown mouldings, and Hunter Douglas window coverings that elevate every space. The updated eat-in kitchen boasts granite countertops and flows seamlessly into bright, open-concept living and dining areas-perfect for entertaining. The serene primary suite offers a private retreat with a walk-in closet, custom built-ins, and a spa-like ensuite. Downstairs, the fully finished lower level features a separate entrance, a cozy family room with a custom wall unit and gas fireplace, and versatile space ideal for an in-law suite, home office, or future rental opportunity. Outside, perennial gardens frame the home, creating a tranquil four-season setting. The backyard is a private oasis-lush, serene, and designed for relaxation. Location is everything: Minutes to Highway 407, world-class dining, The Thornhill Club, community centres, Uplands Golf & Ski Club, ravines, walking trails, and parks. Enjoy endless recreation and the convenience of the future TTC subway station at Yonge & Royal Orchard-all just minutes away. Here, neighbours become lifelong friends. This is more than a home - it is a lifestyle where every detail is designed for comfort and connection. Move in and make it yours. (id:60365)

