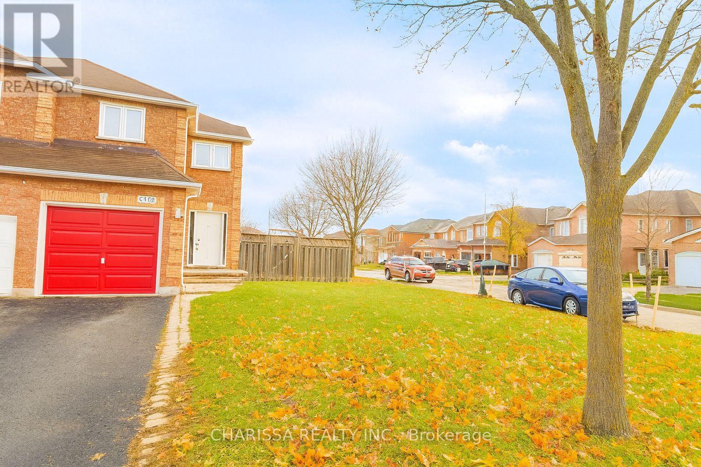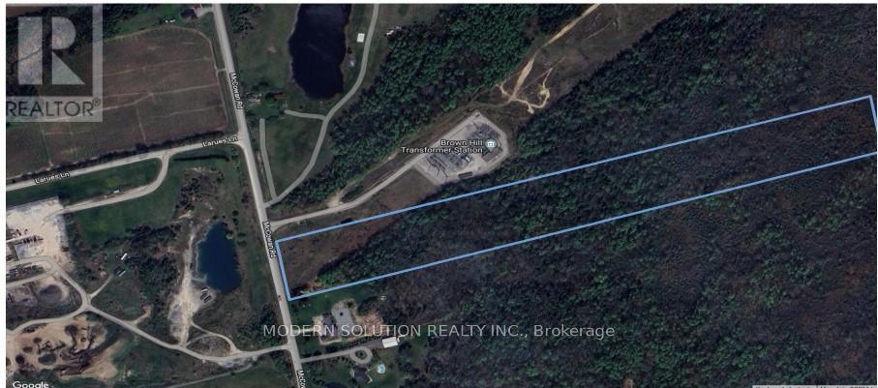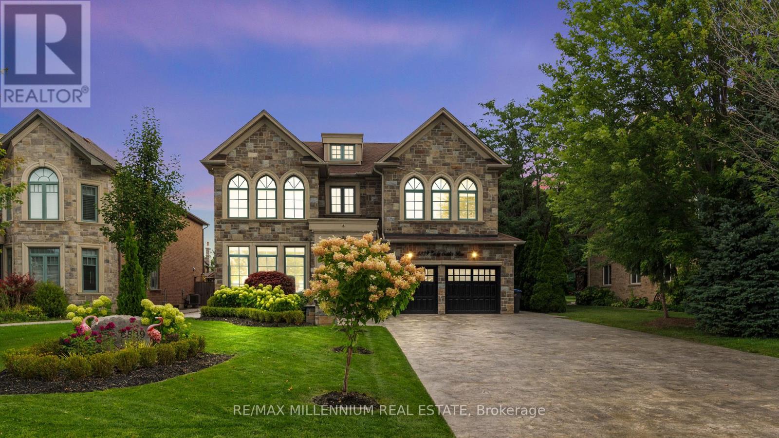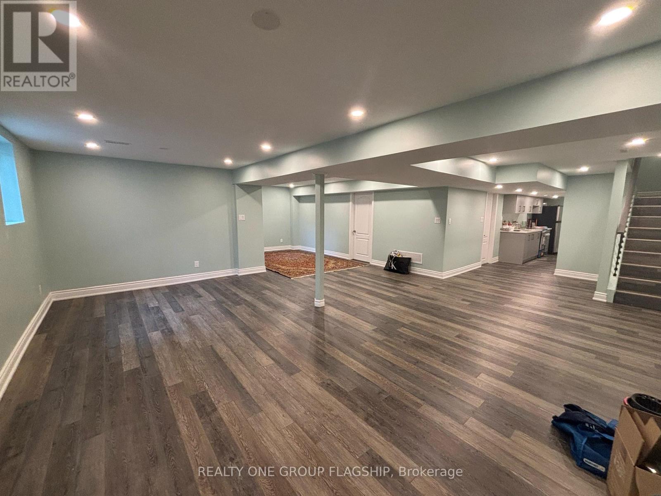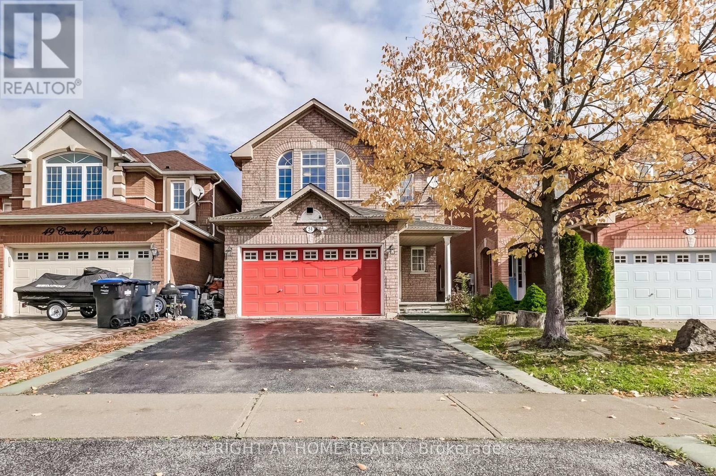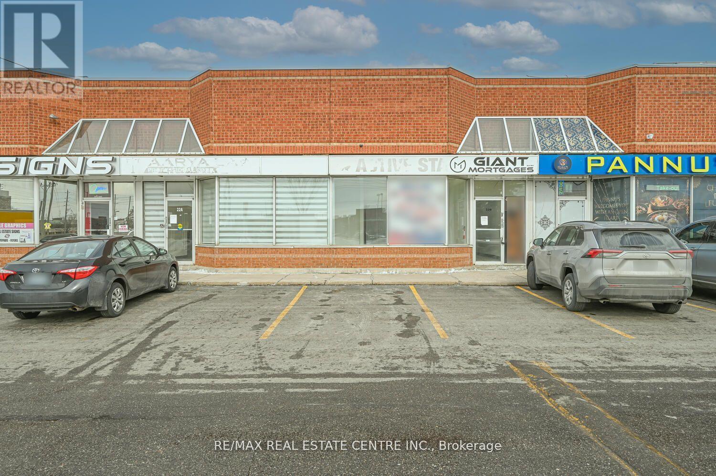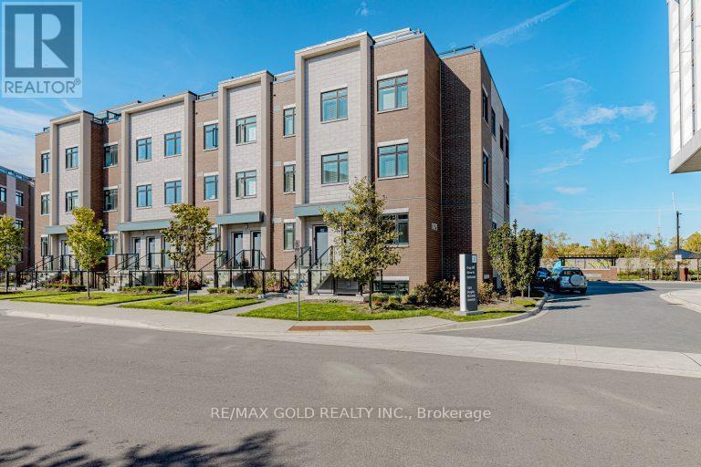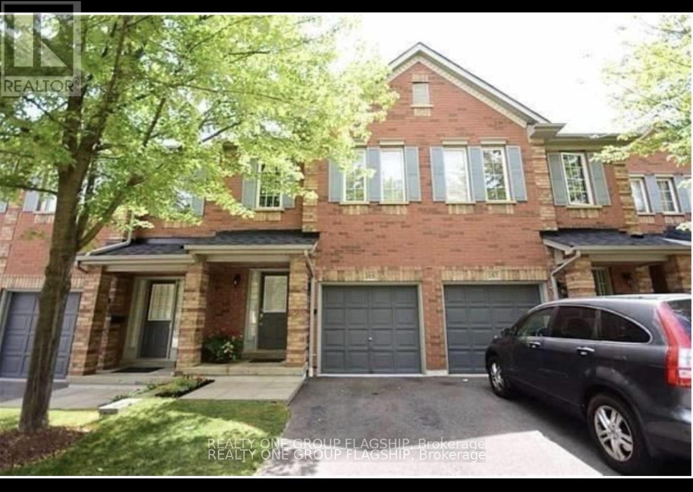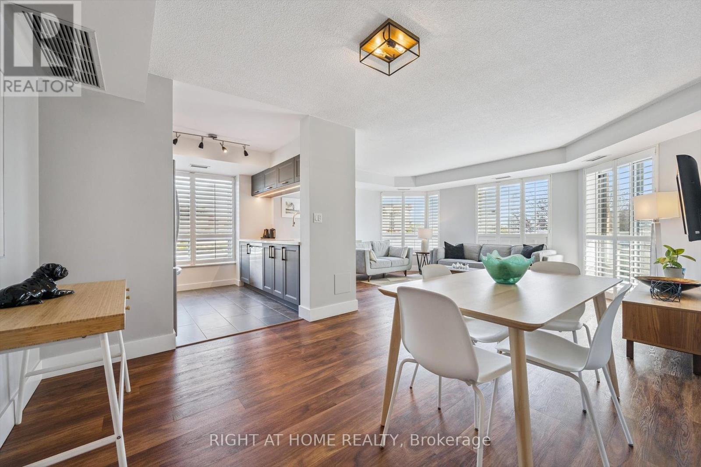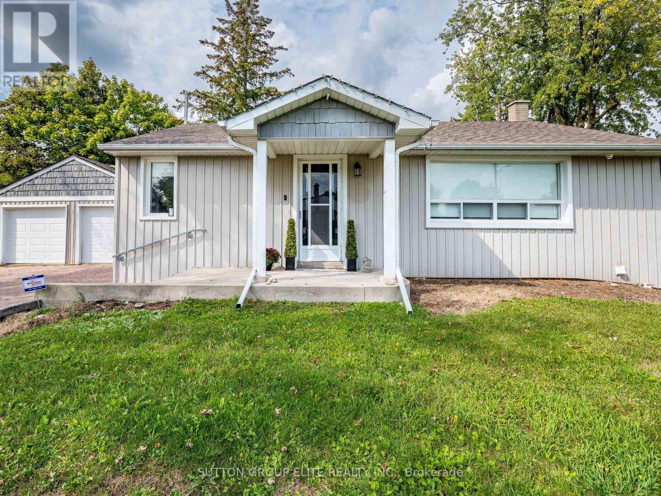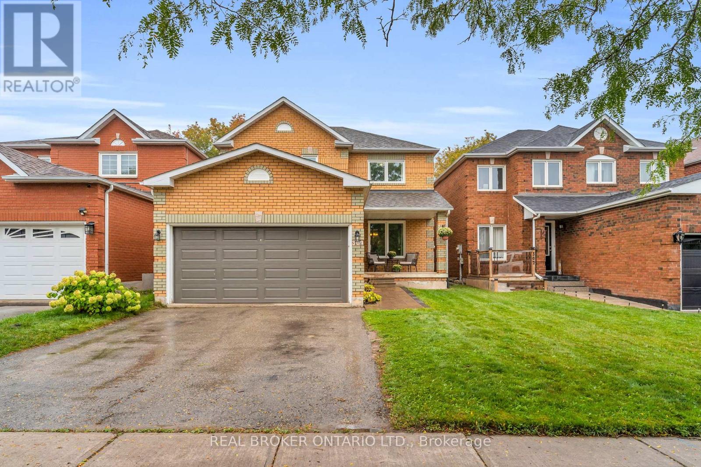6798 Bansbridge Crescent
Mississauga, Ontario
Beautiful 3-bedroom, 3-bathroom home offers generous living space on a large lot with a fully fenced backyard-perfect for families. Located in a highly sought-after school district, the home is within the boundary area for St Therese of the Child Jesus, an extended French Cathoiic school. This property features a spacious living area and a bright, functional kitchen equipped with stainless steel appliances and ample cabinetry.Enjoy unbeatable convenience with close proximity to top-rated schools, parks, trails, hospitals, shopping, public transit, and major highways. Plus, you're just 7 minutes from Lisgar GO Station for easy commuting.Tenant pays all utilities and hot water tank rental. Some photos have been enhanced using AI to showcase the potential of the space. (id:60365)
Con 7 Pt Lot 3- Mccowan Rd
Georgina, Ontario
Great Opportunity. Approximately 20 Acres Just North Of Ravenshoe Side Road In Georgina-Ontario. Only Minutes To Hwy 404. >>Zoned Rural, Residential>>>North of 23059 McCowan Rd Georgina, ON L0E 1R0. (id:60365)
6839 Early Settler Row
Mississauga, Ontario
Over 5,000 sqft of luxury living just 2 mins to Hwy 401 and 5 mins to Heartland Town Centre. This custom home offers soaring ceilings, 2 living spaces, a main level office, motorized blinds, built-in ceiling speakers, and heated flooring in the 2nd-level washrooms. The finished basement is designed for entertaining with a custom bar, a sound-insulated theatre room, a heated driveway, and a separate entrance with a heated walkway for ultimate convenience. Outdoors, enjoy a resort-style backyard built in 2023 with a heated saltwater inground pool, sauna, built-in BBQ, heated sunroom, multiple decks, storage shed, and space to host up to 100 guests. Separate heating and cooling for each level, ample parking, and meticulous finishes throughout make this a rare offering that blends elegance, convenience, and lifestyle. (id:60365)
5268 Middlebury Drive
Mississauga, Ontario
Never lived in oversized 1+1 legal basement apartment in prestigious Central Erin Mills district. Steps to highest rated schools, trails , parks, malls , shopping , cineplex , libraries, places of worship, community centers. Minutes to hospitals and highways making commute a breeze (id:60365)
51 Crestridge Drive
Caledon, Ontario
Outstanding 3-Bedroom, Furnished or Unfurnished, Short term or Long Term, Home Backing Onto a Scenic Pond in Bolton's Sought-After North Hill Community!Nestled on a tranquil, dead-end street with minimal traffic, this beautifully maintained home offers the perfect blend of privacy, nature, and convenience.Step inside to a bright, open layout featuring spacious living areas and a well equipped kitchen. The inviting family room and deck overlook the pond-ideal for everyday living and entertaining.The partially finished walkout basement adds versatility, perfect for an extended family room, recreation space, Enjoy the peaceful surroundings, mature trees, and scenic greenbelt views. Conveniently located near top-rated schools, parks, trails, shopping, and major commuter routes-ideal for families and professionals alike. (id:60365)
22 - 2565 Steeles Avenue E
Brampton, Ontario
Discover an exceptional investment opportunity in one of Brampton's most sought-after locations - Steeles & Torbram! This fully finished and furnished ground-floor commercial office space is strategically positioned in a high-traffic strip plaza directly across from Tim Hortons, offering unmatched visibility and convenience. Spanning 200 sq. ft., the space features multiple private offices, two kitchens, and three washrooms, providing both comfort and functionality for your business operations. With two separate entrances. Ideal for legal, insurance, financial, mortgage, or real estate offices, as well as other professional or service-based businesses, this property is truly versatile. Additional highlights include ample parking, a shipping door (trailer dock) for convenience, and excellent connectivity to major highways and public transit. Move-in ready and designed for success, this prime commercial space offers everything you need to elevate your business in Brampton's bustling commercial hub. (id:60365)
148 - 1075 Douglas Mccurdy Comm
Mississauga, Ontario
Welcome to allure of lakeside living in Port Credit/Mississauga, Ontario! Minutes walk to Lake Ontario & Marina! This Townhouse is 2 mins walk to Walmart it comes with two bedrooms, two full bathrooms, and seamless access to the tranquil shores of Lake Ontario. Two Separate entrances to the unit . This home offers privacy with a corner lot and spacious living. With waterfront parks and recreational activities just moments away, this home offers the epitome of comfort and convenience. Don't hesitate! Minutes from walking trails, parks, marina, docks & Lake Ontario! (1253 SQFT) (id:60365)
166 - 5530 Glen Erin Drive
Mississauga, Ontario
Welcome to your bright 3-storey townhome in the heart of Central Erin Mills! This amazing home, offers the perfect blend of comfort, convenience, and style. Boasting 3 bedrooms and 2.5 bathrooms, Main Floors consists of a nice size living/Dining area, open concept Kitchen . Upper floor offers, a large primary room with 3 pc ensuite, Walk-in Closet, the other 2 bedrooms area great sizes too, a new play park right out of your backyard , cook while you watch your kids play safely ! This home is located in the highly sought-after Central Erin Mills neighborhood, this townhome is surrounded by top-rated schools (Gonzaga and John Fraser district), making it an ideal choice for families. Enjoy easy access to parks, Erin Mills Town Centre, Grocery stores, restaurants, Cinemas and lots of entertainment options, ensuring there's always something exciting to explore just moments from your door step. The only unit in the row to have access to the house from the garage to make grocery runs super comfortable in winters. With its unbeatable location, modern amenities, and spacious interiors, this townhome offers the perfect combination of and space and convenience. (id:60365)
2454 Springforest Drive
Oakville, Ontario
Spectacular Freehold End Unit Townhome by Fernbrook A True Showpiece! Experience Luxury Living In This Stunning Contemporary Above Grade 2877 Sqft home Plus Fully Finished Luxurious Lower Level, Expertly Crafted By Renowned Builder. Perfectly Positioned As An Executive End Unit Home Backing Onto A Lush Conservation Area With Walking Trails, This One-Of-A-Kind Residence Blends Modern Elegance With Timeless Quality. Step Inside To Soaring Ceilings, Rich Hardwood Floors, And Exquisite Imported Exotic Tiles. The Open-Concept Layout Flows Effortlessly Onto A Massive Deck That Showcases Breathtaking Sunset Views Of The Fourteen Mile Creek Conservation Area, Truly an Entertainer's Dream Home! The Professionally Finished, Magazine-Worthy Lower Level Is A Showstopper, Complete With A Custom Private Wine Room That Must Be Seen To Be Believed. Every Detail In This Home Has Been Thoughtfully Curated With Top-To-Bottom Custom Finishes That Exude Sophistication And Grandeur. A Must See In Person! (id:60365)
304 - 190 Manitoba Street
Toronto, Ontario
Some spaces just feel right the moment you walk in. There's flow, light, and room to move, breathe, and live. This is that kind of home. You'll love living in this 1100+ sq ft corner-unit condo, thoughtfully designed for comfort and calm, and tucked inside a quiet boutique building near the waterfront. With two bedrooms and two full bathrooms, there's ample space for your lifestyle. The open-concept living and dining area is bright and inviting, with premium laminate flooring and a wall of large windows that fill your space with natural light throughout the day. Step out to your private balcony - perfect for morning coffee or quiet evenings under the stars. Your stunning, renovated kitchen, complete with a window, is ready to inspire your inner chef, featuring quality appliances, abundant storage, and a breakfast bar ideal for quick meals or casual conversation. The spacious primary bedroom easily fits a king-sized bed and includes a walk-in closet with built-in shelving, plus a beautifully updated 4-piece ensuite. The second bedroom offers flexibility for guests, a home office, or a growing family. You'll appreciate the calm of this well-managed, friendly, mid-rise community - a peaceful retreat away from the usual high-rise hustle; no endless hallways, no elevator rush hours - just comfortable, low-maintenance living inside a gated property with its own private park, fenced dog run, and playground. Grand Avenue Park is right across the street, with 12 acres of trails, open green space, and an off-leash area for easy morning walks or relaxed evenings outdoors. You're also a short walk to the Lake, where scenic paths, shoreline parks, and shifting views make every visit different. Great shopping, dining, and entertainment are nearby, and you're just minutes from the GO Train, TTC, highways, airport, and downtown. Two-car parking and locker included. Great news - you've just found your new home! (id:60365)
107 Martha Street N
Caledon, Ontario
A well-maintained property with plenty of space to enjoy In A Desirable BoltonThe main floor features a bright and functional layout with spacious principal rooms, including a welcoming living area. The kitchen provides ample cabinet space and easy access to the backyard, making it a great spot for everyday living and entertaining. Three well-sized bedrooms and a full bath complete the main level.The finished basement offers additional living space, including a large recreation room, second bathroom, and flexible areas that can be used for a home office, gym, This charming 3-bedroom, 2-bath detached bungalow is located in the heart of Bolton and offers the perfect combination of comfort, convenience, and opportunity. Set on a mature lot in a family-friendly neighborhood, this home is ideal for first-time buyers, families, or downsizers looking for versatile level adds both comfort and value, giving families plenty of room to grow. Outside, the private backyard is perfect for children to play, summer barbecues, or simply relaxing in a quiet setting.Situated within walking distance to schools, parks, shopping, and local amenities, and just minutes to major commuter routes, this home offers both lifestyle and convenience. Whether youre looking to move right in or update with your own personal touch, 107 Martha Street is a wonderful opportunity to make a home in one of Boltons most desirable locations. (id:60365)
309 Howard Crescent
Orangeville, Ontario
This finished top to bottom 4-bedroom home offers space, comfort, and convenience in a fantastic Hospital Hill location. The main floor is designed for both everyday living and entertaining, featuring a bright living room, a cozy family room with a fireplace, and a formal dining room for gatherings. The kitchen is complete with stainless steel appliances, a pass through to family room and a walk-out to the fully fenced backyard where you'll find a shed that is perfect for summer BBQs and outdoor enjoyment! Main floor laundry room. Upstairs, the generous primary suite is your private retreat with an ensuite bathroom and heated floors for added comfort. Additional bedrooms are spacious and versatile, ideal for family, guests, or a home office. The home is fully finished top to bottom, providing plenty of space for the whole family. Downstairs has 2 separate spaces including a bar & space for entertaining and an additional rec room perfect for game day, relaxing or a kids space. All of this in a great commuter-friendly location with quick access to Highway 10 and Highway 9making your drive easy peasy! (id:60365)

