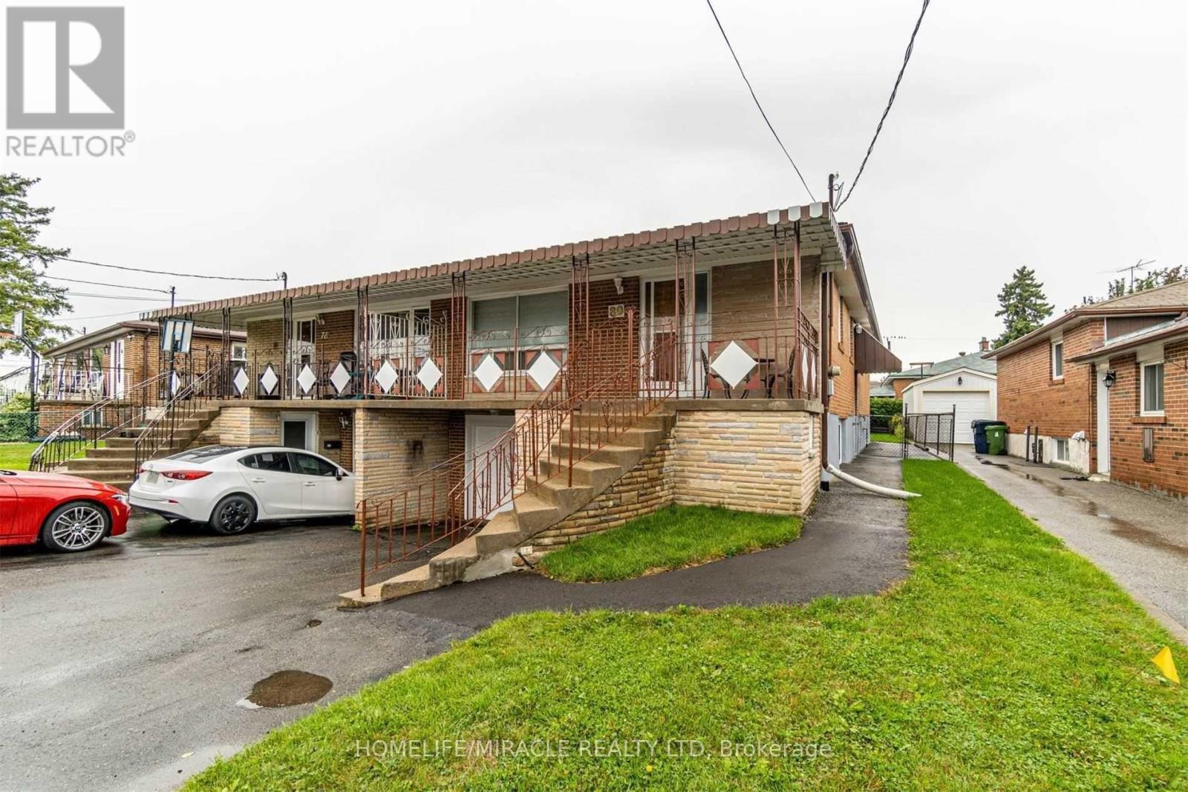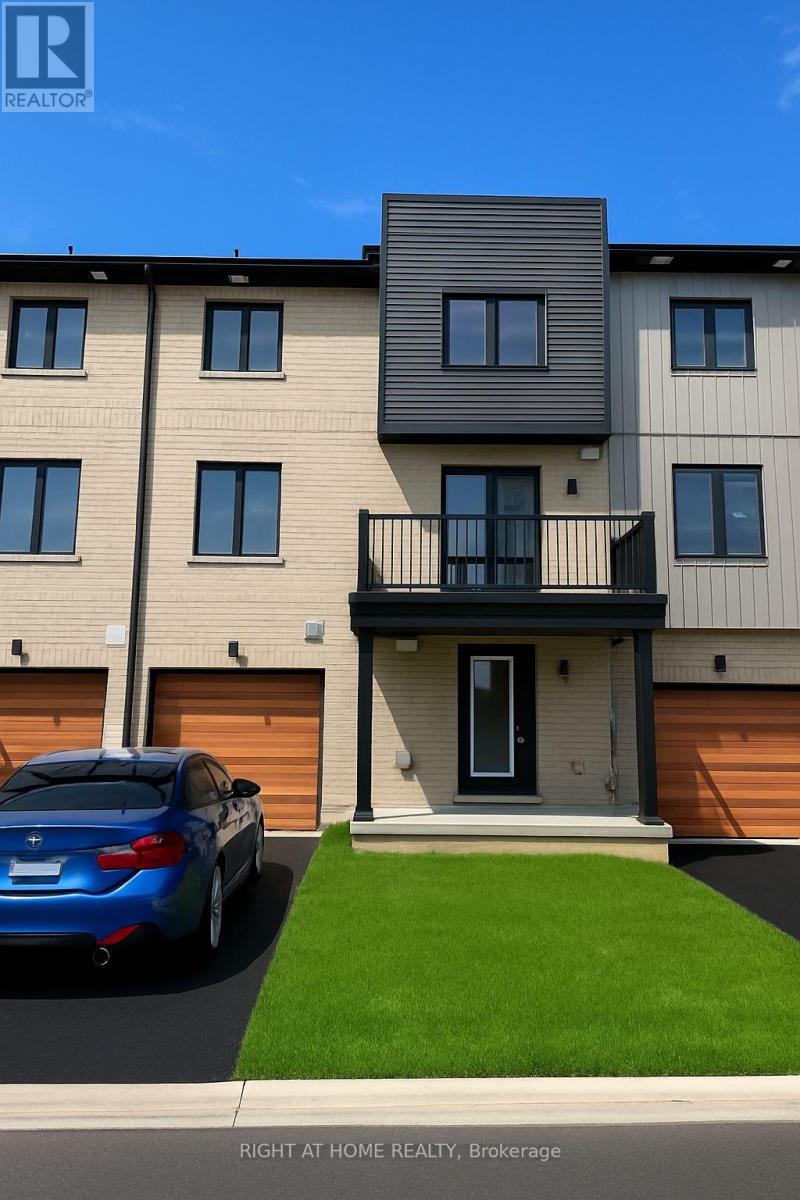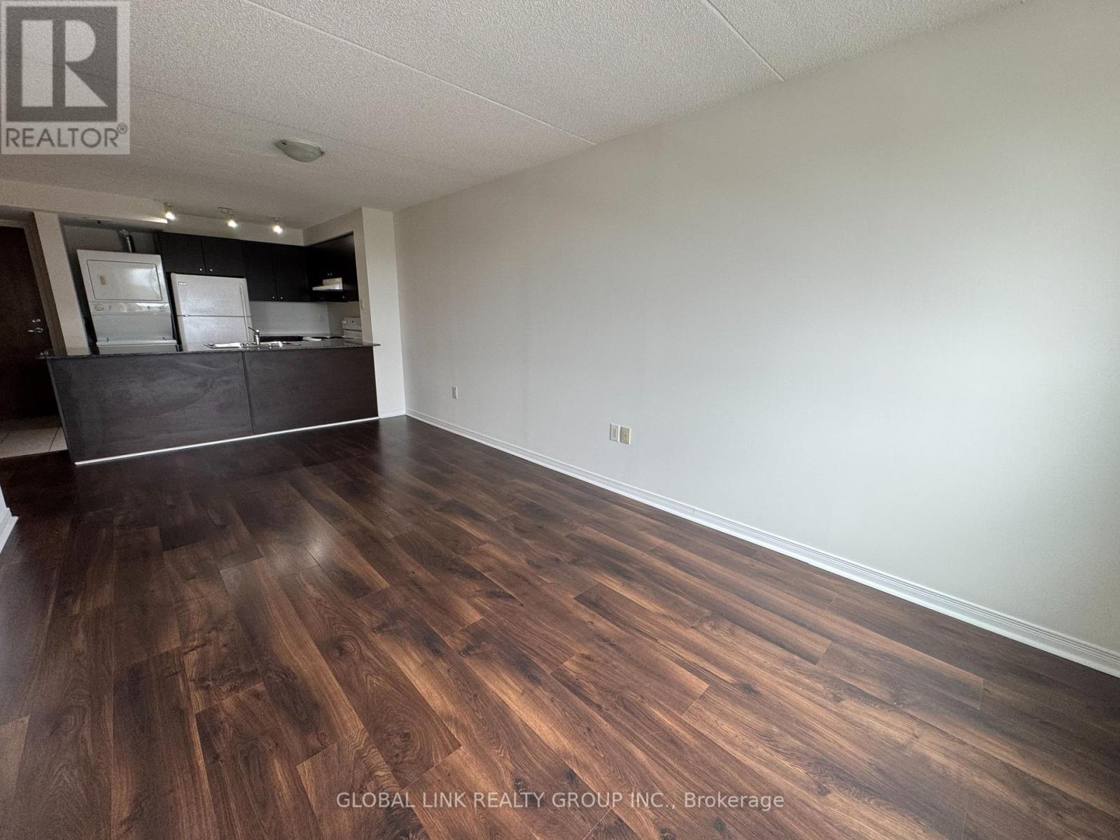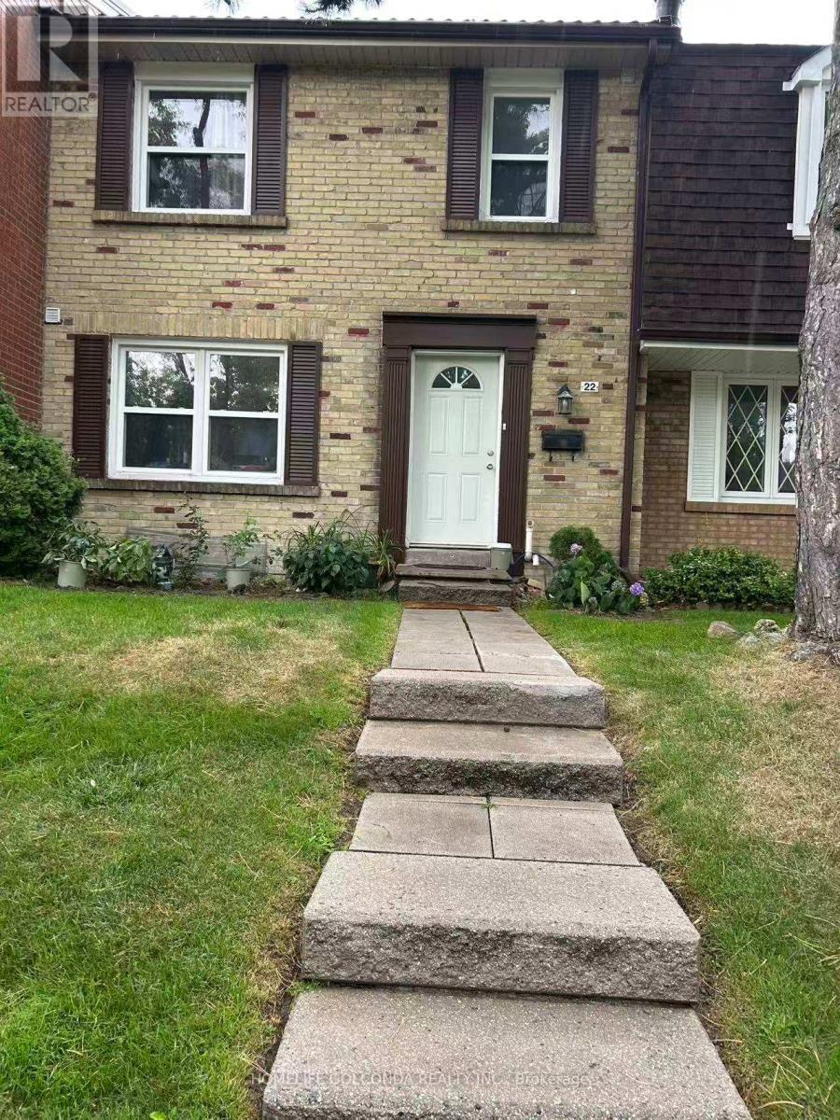80 Goldsboro Road
Toronto, Ontario
Great Opportunity To Live In This High Demand Area. Well Kept Freshly Painted, Updated 3 Bedrm Raised Bungalow Semi. Features Hardwood Floors Throughout And Generous Sized Living/Dining Rm, Kitchen Features A Large Eat In Area, Large Primary Bedroom W/ Walk In Closet. Finished Bsmt with Kitchen, Dining Area W/ Wet Bar, Large Rec Room & Separate Side Entrance. Close To All Amenities, Schools, Parks, Shopping & Ttc. (id:60365)
1703 - 30 Malta Avenue
Brampton, Ontario
Location! Location! Location! Completely Renovated 1,416 Sq.Ft. 3+1 Bedroom End Unit, in Fletcher's Creek south neighbourhood,This Beautiful unit is move-in ready, and boasts Laminate Flooring, Open Concept Living, Dining Room And Kitchen. Solarium Could Be Office Or 4th Bedroom. Renovated Kitchen With Newer Ss Fridge, Stove, And Exhaust Hood, Built-In Dishwasher, Breakfast Counter. Huge Master Bedroom With Walk-In Closet And Ensuite 4 Piece Bathroom. Ensuite Laundry Room. Large Balcony Overlooking Park. Walk to shopping, banks, Brampton transit and Mississauga transit, doctor's offices, Eye clinics and list goes on. EXTRAS - Fantastic Amenities Include, Indoor Fitness Room, Indoor Squash Court, Billiard Room, Party Room, Library. You Can Enjoy The Sun, Fresh Air While Playing Tennis, Swimming In The Pool Or Sitting In The Gazebo With Family And Friends (id:60365)
1104 - 820 Burnhamthorpe Road
Toronto, Ontario
We Are Proud To Present This Stunning, Fully Renovated 3-Bdrm Unit in Markland Wood! Put This Unit On Your "Must see" List For Summer 2025! This Luxurious, Modern, And Spacious Unit Has Everything You Can Dream Of! Professionally Renovated Delivers an Exceptional Living Experience! Open Concept w/Water Resistance German Laminate Flooring, New Smooth Ceiling w/LED Potlights And LED strip Lights. The Living Room Features Modern Electric Fireplace, Gorgeous Kitchen With Top-of-the-line Stainless Steel Appliances. Family Hub Smart Fridge, Premium Countertops And Backsplash, Custom Cabinetry, Under-Cabinet Lighting, Spacious Center Island. Laundry Area With Custom Door and Quartz Countertop. Primary Bedroom With Walk-in His/Her Closet. Both Bathrooms Offer Luxury Finishes. All Upgraded Electrical Light Fixtures And New Electrical Panel. Large West-Facing Balcony. Close To All Hwys, Airport, Markland Wood Golf Club, Centennial Park, TTC transit, The Building Offers Lush Landscaping and Resort-Style Amenities. Well-Maintained Building And Beautiful Suite to Call Home! (id:60365)
11 Wagon Lane
Barrie, Ontario
Modern & Stylish 2+1 Bedroom Townhouse! This beautifully upgraded home features sleek quartz countertops, elegant pot lights throughout, and no carpet offering a clean, contemporary feel. The open-concept living space is perfect for entertaining, while the additional room offers flexibility for a home office, den, or guest space. Located in a desirable neighborhood with easy access to transit, schools, and shopping. (id:60365)
278 Risebrough Circuit
Markham, Ontario
Highly Sought After & Spacious 1500 sqft 3 Bdrm Semi-Detached In Prime Location. Includes HUGE Backyard. Bright & Full of Natural Light. Open Concept Design w/ Large Living Space & Full Dining Space. Newly Upgraded Vanities (2025). Newly Upgraded Lighting Fixtures (2025). Next to desired schools. Minutes to Downtown Markham, Steps To Park, T&T Supermarket, Ttc & Pacific Mall. Must see in person! Make it your new home, before someone else does! (id:60365)
605 - 4600 Steeles Avenue E
Markham, Ontario
Well Kept 1+1 with unobstructed southern view. approx. 598 s.f., bright and spacious layout, Steps to TTC. Pacific Mall, Splendid China Mall, Milliken GO station, Banks and Restaurant (Landlord is related to LA) (id:60365)
605 - 4600 Steeles Avenue E
Markham, Ontario
Well Kept 1+1 with unibstructed southern view, approx. 598 s.f., bright and spacious layout, steps to TTC, Pacific Mall, Splendid China Mall, Milliken GO station, Banks and restaurant. (Seller is related to LA) (id:60365)
22 - Lower Level - 150 Palmdale Drive
Toronto, Ontario
Newly renovated basement apartment in a convenient Scarborough location. This spacious unit features two bedrooms, a modern kitchen, and a private laundry set (washer & dryer). Comes fully furnished, with a bright and functional layout and separate entrance. All utilities and internet included. Close to schools, parks, shopping, and TTC. Perfect for small families or professionals. (id:60365)
2419 - 135 Village Green Square
Toronto, Ontario
A++ Location! Bright 2-Bedroom/2-Bath suite at Solaris 2 featuring brand new flooring in the hallway, kitchen and living room, newly installed window blinds, and an unobstructed west view. Enjoy exceptional building amenities including an indoor pool, gym, private party room, reading lounge and more. Just seconds to Hwy 401, minutes to Scarborough Town Centre and Kennedy Commons, and one bus to Kennedy Subway Station! One Parking and One Locker Included. An ideal home for young professionals or small families. (id:60365)
713 - 1050 Eastern Avenue N
Toronto, Ontario
Be the first to live in this luxurious 2-bed, 2-bath suite with 1 parking and locker at the brand-new Queen & Ashbridge (QA) Condos, where modern comfort meets coastal charm. This bright, open-concept layout features 9" ceilings, 7" wide-plank flooring, and an expansive living area bathed in natural light. Enjoy unobstructed, west-facing views of the iconic CN Tower and downtown skyline a stunning backdrop by day and a canvas of glowing city lights and breathtaking sunsets by night.The chef-inspired kitchen boasts a white quartz countertop, porcelain tile backsplash, and integrated two-toned shaker-style cabinetry w/modern hardware. Premium appliances include a 24"cooktop and wall oven, 24" built-in microwave, vented hood, 24" integrated fridge, and 24" integrated dishwasher. Ensuite laundry area! Both bathrooms feature custom-designed vanities w/quartz counters, porcelain tile flooring w/ tub/shower surrounds, sleek black fixtures, & black-framed mirrors w/integrated lighting. The king sized primary bedroom offers a spa-like ensuite w/his-and-hers closets, while the second bedroom is perfect for guests or a stylish home office.Steps to Sugar Beach, Queen Street East shops, Loblaws, the TTC, and the future Ontario Line. Residents enjoy access to world-class amenities: a 5,000 sq.ft. fitness centre with spin and yoga studios, steam rooms, & spa-style change areas; a 9th-floor Sky Club with a resident-run bar, lounge, BBQs &panoramic city views; an Upper Lounge with park views; co-working spaces with private meeting rooms; 8th-floor Dog Run; and a tranquil Urban Forest. Concierge service, bike storage, tri-sort waste system. (id:60365)
613 - 1050 Eastern Avenue
Toronto, Ontario
Be the first to live in this luxurious 2-bed, 2-bath suite with 1 parking and locker at the brand-new Queen & Ashbridge (QA) Condos, where modern comfort meets coastal charm. This bright, open-concept layout features 9" ceilings, 7" wide-plank flooring, and an expansive living area bathed in natural light. Enjoy unobstructed, west-facing views of the iconic CN Tower and downtown skyline a stunning backdrop by day and a canvas of glowing city lights and breathtaking sunsets by night.The chef-inspired kitchen boasts a white quartz countertop, porcelain tile backsplash, and integrated two-toned shaker-style cabinetry w/modern hardware. Premium appliances include a 30"cooktop and wall oven, 24" built-in microwave, vented hood, 30" integrated fridge, and 24" integrated dishwasher. Ensuite laundry area! Both bathrooms feature custom-designed vanities w/quartz counters, porcelain tile flooring w/ tub/shower surrounds, sleek black fixtures, & black-framed mirrors w/integrated lighting. The king sized primary bedroom offers a spa-like ensuite w/his-and-hers closets, while the second bedroom is perfect for guests or a stylish home office.Steps to Sugar Beach, Queen Street East shops, Loblaws, the TTC, and the future Ontario Line. Residents enjoy access to world-class amenities: a 5,000 sq.ft. fitness centre with spin and yoga studios, steam rooms, & spa-style change areas; a 9th-floor Sky Club with a resident-run bar, lounge, BBQs &panoramic city views; an Upper Lounge with park views; co-working spaces with private meeting rooms; 8th-floor Dog Run; and a tranquil Urban Forest. Concierge service, bike storage, tri-sort waste system. Renderings are artists concepts.The unit currently is in the occupancy phase and is available for immediate viewing by appointment and immediate occupancy by the buyer.The builder currently estimates that final closing / title transfer date very likely will occur sometime in October or early November 2025 (id:60365)
536 King Street E
Oshawa, Ontario
A Rare Income-Generating Opportunity in the Heart of Oshawa's Desirable O'Neill Community! This beautifully updated 4-bedroom detached home sits proudly on a premium corner lot, offering a unique blend of historic charm, modern upgrades, and impressive investment potential. Zoned R1-C, this property permits up to two additional accessory apartments, making it ideal for multi-generational families or savvy investors seeking to maximize rental income. Step inside to discover a bright, open-concept main floor featuring a spacious living room with a gas fireplace, French doors, and sliding doors that lead to a sun-filled 4-season sunroom perfect for year-round enjoyment. The modern kitchen (renovated in 2019) is a chef's dream with granite countertops, stainless steel appliances, a large center island, glass tile backsplash, and a sleek stainless steel hood fan and pantry. Upstairs, you'll find four generously sized bedrooms, all with hardwood flooring, and renovated bathrooms with contemporary finishes. One of the bedrooms features walk-out access to a private upper-level deck, providing a peaceful escape or dining area. The partially finished basement features a renovated 3-piece bathroom, cold cellar, and large recreational space, all ready for your vision. The basement has a rough-in for a kitchen. Enjoy peace of mind with recent updates: Furnace & A/C (2019), shingles (2022), hot water tank (owned, 2023), and washer/dryer on stands (2019). Outside, the fully fenced backyard features a large deck and a storage shed, ideal for entertaining, gardening, or creating your outdoor retreat. Close to top-rated schools, parks, transit, and shopping. A safe and family-friendly community with excellent walkability. Investment-ready with flexible zoning. Don't miss your chance to own a versatile and well-maintained home in one of Oshawa's most established neighbourhoods. (id:60365)













