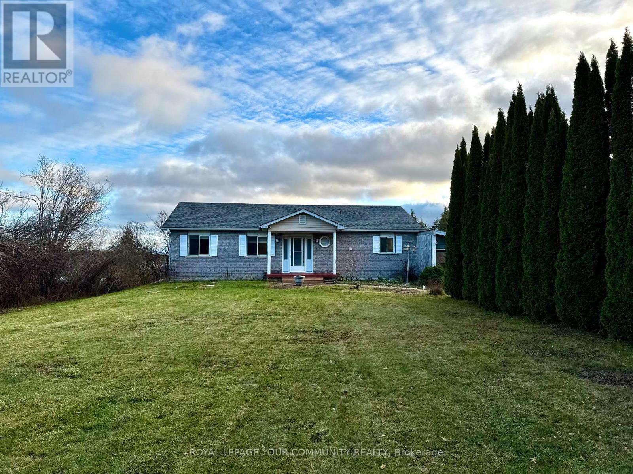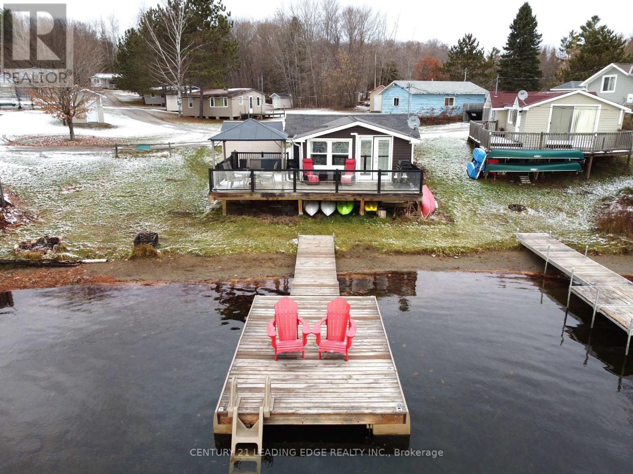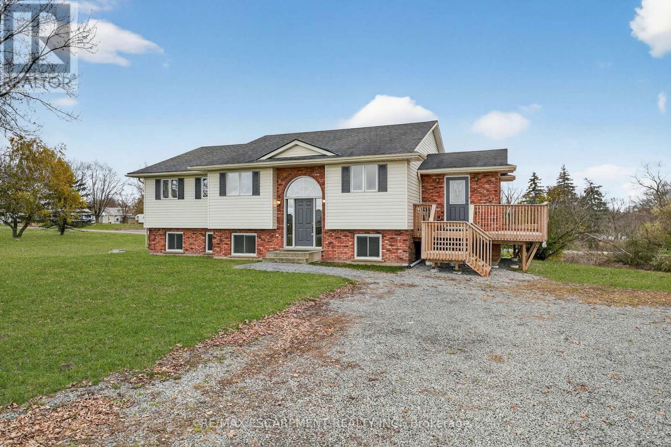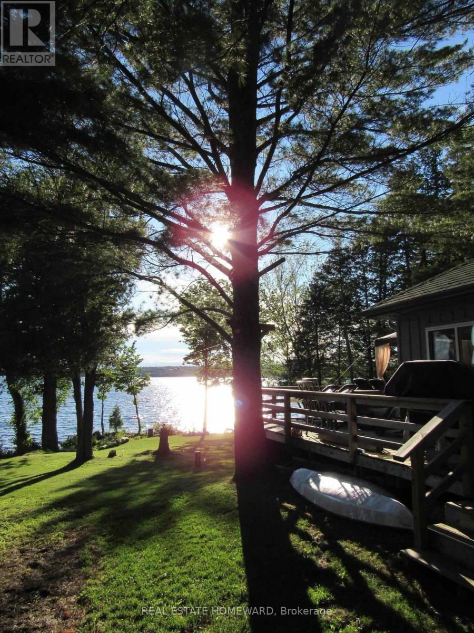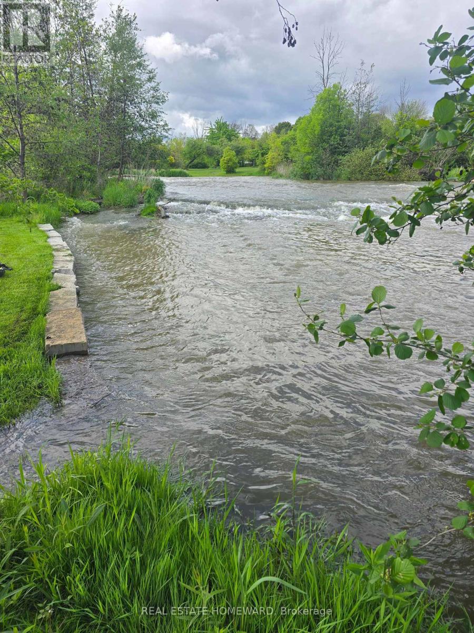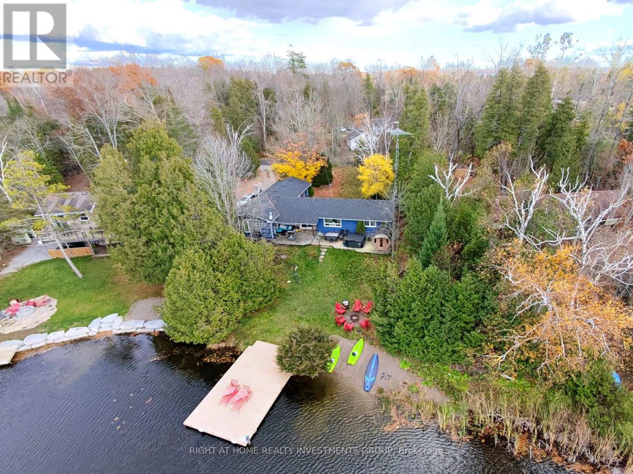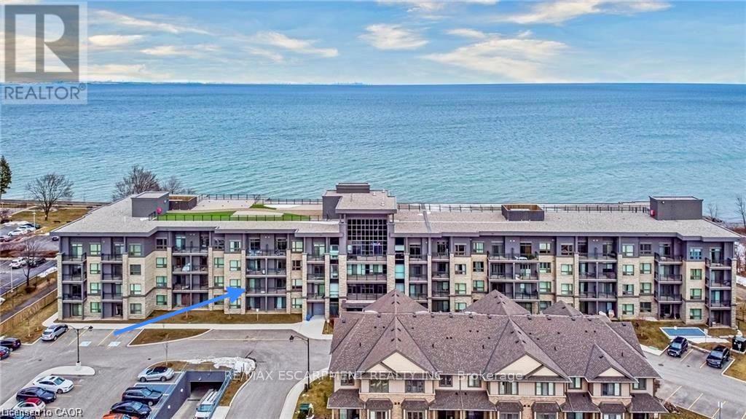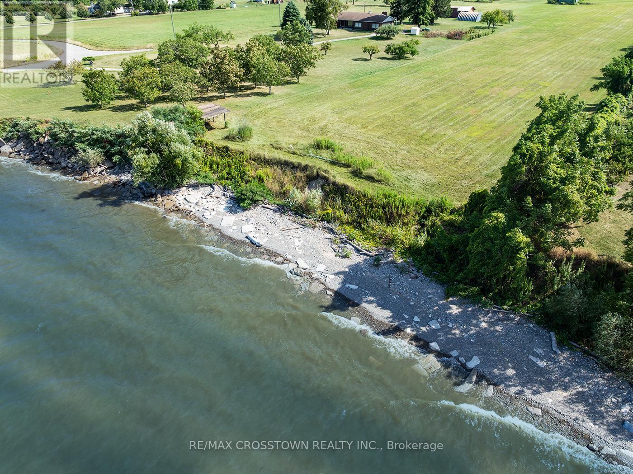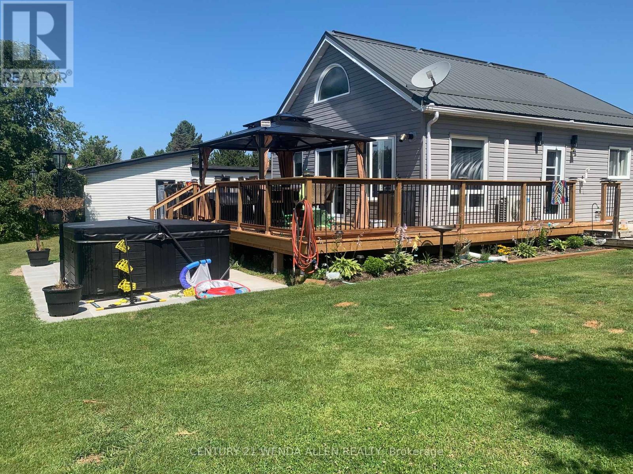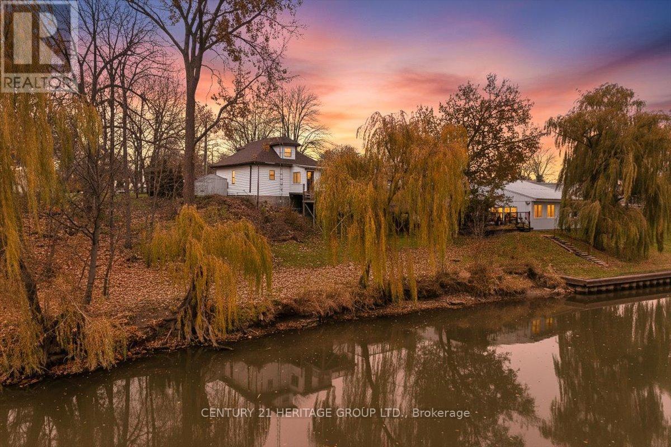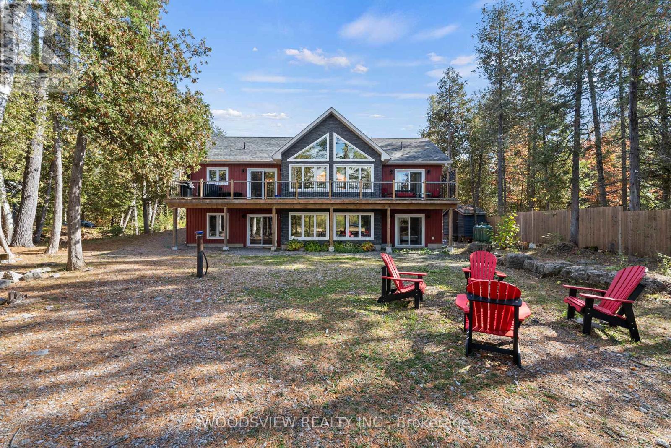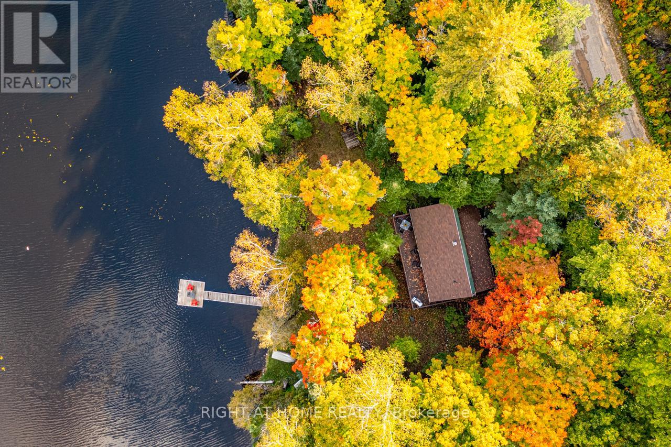586 Rohallion Road
Kawartha Lakes, Ontario
When your dream of owning waterfront finally matches your budget, you know you've found 586 Rohallion Road. This 3-bedroom, 2-bath bungalow, built in 2003, offers comfort, a practical layout, and stunning views from its very private, direct waterfront on Canal Lake-part of the Trent Waterway in the Kawarthas. Perfect for anyone seeking more space and privacy on the water, this well-maintained home sits on a generous 150' x 290' lot and is ideally positioned for both sunlight and scenery. A detached garage, ample parking, and plenty of room for all your toys make this property as functional as it is beautiful. A sprawling covered porch stretches along the back of the home, with walkouts from the living room, dining room, and primary bedroom leading into the bright three-season sunroom. With abundant windows overlooking the lake-and a cozy hot tub room connecting the spaces-this home is designed for year-round relaxation. Whether it's enjoying your morning coffee in the sunroom, or sitting on the dock watching the swans as the sunsets reflect across the lake this home has a special kind of peace. Come for a visit-stay for a lifetime. (id:60365)
24 - 1043 Lobo Drive
Minden Hills, Ontario
Discover the perfect retreat in this charming, fully renovated 2-bedroom, four-season cottage nestled within a well-maintained co-operative community. Ideally positioned along the shores of South Lake, this cozy getaway offers stunning southern lake views right from your expansive private deck. Enjoy direct access to the water from the convenience of your own backyard, or take a refreshing swim from the hard, sandy shoreline. The private dock provides added convenience for you to access your boat/watercraft with ease! Ownership of the cottage provides year-round enjoyment, with shared amenities that include boat launch, beach area, playground, in-ground pool, and boat slips. The annual maintenance fee conveniently covers taxes, insurance, grounds maintenance, water, sewer, garbage, and road plowing, allowing you to relax and enjoy carefree cottage living. Upgrades include a newer roof, siding, deck, plumbing, wiring, kitchen, flooring, heating/AC, and full spray-foam insulation throughout. An affordable and appealing option for full-time cottage living with excellent rental potential, this lakeside escape is ready for you to move in and unwind. (id:60365)
713 Haldimand Rd 17
Haldimand, Ontario
Discover the quintessential country escape - a rare all-in-one retreat that blends a charming home, substantial workshop, water access, and over 2 acres- all in a prime location with effortless access to Hamilton/QEW. This well maintained backsplit home (built in 1991) features 2+1 bedrooms sprawling over 2566sf of living space. The heart of the home showcases an inviting open concept layout - seamlessly unites the kitchen, large dining area, & cozy living room - creating the perfect backdrop for memorable gatherings. South facing windows flood the space with natural light while framing breathtaking water views. There are two spacious bedrooms on this floor, including a master suite, and two well-appointed 3pc baths. Freshly painted throughout for a bright, move-in ready feel! Lower level is fully finished and has a walkout to the rear yard. A very spacious rec-room w/ wet bar awaits - ideal for games night or to binge watch your favourite show! There is also a large 3rd bedroom down here serviced by a 3pc bath while a dedicated office room could easily transform to 4th bedroom. Outside the property truly shines: a 28x40 steel-clad shop w/ 100AMPs, 11' roll up door, and concrete flooring - with ample parking for all your toys! Over 200' of water access leading directly to the desired Grand River - cast a line and fish right from your backyard. Relax on over 365sf of south facing deck overlooking the yard. Note: speedy fibre optic internet, UV water system, furnace '22, A/C '17, c/vac, 5000 gallon cistern, +++! This is where lifestyle, convenience, and natural beauty converge! (id:60365)
409 Marble Point Road
Marmora And Lake, Ontario
Welcome to Beautiful Crowe Lake! West facing 4 season 3 bedroom cottage with 81 feet of sandy, weed free waterfront! Breathtaking Sunset Views!! Large L shaped dock allows for ultimate swimming experience. Updated windows, siding, deck, electrical, insulation, plumbing and more. The open-concept living and dining area features a propane fireplace to stay cozy all winter while enjoying panoramic views of the lake. Step out onto the spacious deck to unwind - perfect for entertaining! Perfect turnkey cottage to use as is or build your dream home/cottage on this incredible, flat, gentle sloping lot - Almost a half acre to enjoy. Great swimming, fishing and boating as well as ski doo-ing & ice fishing during the winter months. Property consists of 2 lots offering plenty of space for your enjoyment! The property also includes a charming bunkie complete with two twin beds to allow for extra guests. Practical comforts such as municipal road garbage pickup, seasonal snow removal make this property easy to access all year round! 5 mins from the town of Marmora where you'll find all the amenities you need. 2 hours from Toronto! (id:60365)
59 Nanticoke Valley Road
Haldimand, Ontario
Attractive & Affordable private 0.22 acre lot enjoying 60ft of frontage on quiet secondary road dead-end in Lake Erie - 45 min commute Hamilton/403 - 15 mins E of Port Dover - 90 mins to GTA/London. Gentle terrain extends to picturesque creek abutting rear boundary line offers 9,612 square feet - zoned: *Agricultural* land allowing for potential building sites - Buyer/Buyer's Lawyer to complete their own investigations re: permitted uses! *Note -aprx. 45 meter easement exists btwn Nanticoke Valley Road + Subject Property. Buyer/Buyer's Lawyer to verify zoning + attaining of all-required permits at respective relevant levels of government. Buyer responsible for any lot levy/developmental charges/possible HST. Affordable venue for your "Dream" home or perfect location for that elusive Tranquil Lake Retreat" (id:60365)
284 Kawartha Hideaway Road
Trent Lakes, Ontario
Experience lakeside living at its finest in this beautifully renovated 3-bedroom waterfront cottage on Lakehurst Lake. This 1,600 sq ft. Four-season retreat blends modern comfort with rustic charm - perfect for family escapes or investment purposes. Currently operating as a successful short-term rental with a strong income history (details available upon request). The open-concept layout features a cozy fireplace, a projector screen, a billiard table, and a stylish bar area. The newly renovated kitchen offers premium finishes and modern appliances. Step outside to enjoy a spacious deck with lake views, BBQ area, private dock, hot tub (2023), and custom-built sauna (2024). Smart heating, lighting, and climate control allow full management from your phone - ideal for remote owners. Recent Upgrades: Roof (2021), Full Renovation (2022-2023), Windows (2023), Heat Pump (2022), Septic System (2023), Hot Tub (2023), Sauna (2024). Features: Waterfront & water access, fireplace, smart home system, new kitchen, bar, pool table, projector, dock, hot tub, sauna, BBQ zone, parking, two storage sheds. Only 1.5 hours from Toronto - the perfect mix of comfort, relaxation, and investment potential. (id:60365)
221 - 35 Southshore Crescent
Hamilton, Ontario
Beautiful 1 Bedroom + Large Den in Waterfront Trails!? Welcome to lakeside living in this Boutique building, well-designed condo located steps from Lake Ontario. This spacious 1 bedroom plus full-size den offers impressive flexibility - perfect for a guest room, office, or fitness space. Located in one of Stoney Creek's most scenic waterfront communities, you'll enjoy walking trails, park space, and a small beach just outside your door. Take in gorgeous sunset views and the peaceful lakefront atmosphere year-round. Waterfront Trails is known for its exceptional upkeep and efficiency. Residents enjoy a spectacular rooftop terrace with panoramic views of the lake and escarpment, a well-equipped fitness centre, and an inviting party room. The building is pet-friendly and offers secure underground parking and an unobstructed view of the Escarpment. This unit includes 1 underground parking space and a locker. Additional parking may be available for a reasonable monthly fee. Conveniently located close to the QEW, and shopping, this condo is an excellent choice for first-time buyers, downsizers, or anyone seeking a calm, low-maintenance lifestyle by the water. (id:60365)
4921 Sann Road
Lincoln, Ontario
Nestled between two multi-million-dollar commercial and hotel development sites-anchoring long-term value and growth. This is not just real estate its a rare opportunity to design and own a private sanctuary that most can only dream of. NEWLY SEVERED ONE-OF-A-KIND WATERFRONT OPPORTUNITY IN NIAGARAS WINE COUNTRY! Step into a once-in-a-lifetime chance to own 9.22 acres of LAKEFRONT land with 143 feet of PRIVATE BEACHFRONT on Lake Ontario fully severed and ready for your dream build. You wont find another blank canvas like this:unrivalled privacy, unobstructed views, and endless possibilities, all set within Niagaras most celebrated wine region. Imagine arriving down your private tree-lined driveway to a secluded estate with panoramic views of sprawling vineyards, lush fruit fields, the Toronto skyline, and the Niagara Escarpment. Step down into your own exclusive beachfront and create a private dock to moor your boat, and watch the sun rise and set over the lake. This rare parcel is more than land its an invitation to create a true legacy property.Envision a world-class estate, boutique vineyard, luxury retreat, event venue, or bed & breakfast, all surrounded by over 20 wineries within a 5 km radius. Entertain lakeside with a future infinity pool, host guests against a backdrop of vines and waves, or simply enjoy the unrivaled tranquility of your private shoreline. Prime Location Highlights: Minutes to Beamsvilles conveniences, QEW access, and local golf courses. Quick drive to Burlington, Hamilton, St. Catharines, Niagara-on-the-Lake & Niagara Falls. (id:60365)
102 Church Street
Bonfield, Ontario
Welcome to relaxed waterfront living in a thoughtfully updated 2 + 1 bedroom home on beautiful Lake Nosbonsing. This charming home is complemented by an upper loft/bed or family room &offers inviting lake views and a spacious lakeside deck featuring a hot tub; perfect for entertaining or unwinding. Recent updates include a modern kitchen with granite counter tops, new flooring, windows, doors, & 2025 metal roof ensuring long term confidence and value. Additionally, the 30' x 60' Quonset-style garage provides exceptional workspace or storage. A second Quonset hut 14 x 24 is perfect for keeping vehicles out of the elements. This sale also includes a 38-ft, 2021 trailer, currently lived in year-round by the owner, offering interesting potential for future use & ideal for the entrepreneurial buyer seeking flexible possibilities. Private dock is spacious enough for a pontoon boat or to enjoy swimming & fishing with family & friends. This home & location offers exceptional lakeside living paired with versatile opportunities. (id:60365)
199 Camden Street S
Chatham-Kent, Ontario
Waterfront living at its best! This inviting home sits right along side the Sydenham River, offering easy access for boating, fishing, or simply taking in the peaceful views. Recently renovated from top to bottom, the home is completely move-in ready. The updated kitchen features a generous island that works perfectly for meals or entertaining and opens seamlessly to a bright, comfortable living area. From the kitchen, step into the glassed in sunporch surrounded by windows. The main level includes the primary bedroom with its own private ensuite. Upstairs, you'll find an additional bedroom, a flexible den or office space that could accomodate a sofa bed for overnight guests, and a convenient 2-piece bathroom. The lower level adds even more living space with a family room, a 3-piece bath, and basement laundry. A walk-out leads directly to the backyard and another deck area. This home also offers a large side deck ideal for gatherings, a heated garage, and recent improvements including a roof replaced one year ago. Electrical and plumbing systems have been updated throughout, with hydro meter and line upgrades completed in 2024. Enjoy the tranquility of riverfront living in a beautifully updated home that's ready for you to move in and start making memories. (id:60365)
89 Little Silver Way
Trent Lakes, Ontario
Welcome to Lakeside Luxury Living. Experience the beauty of all four seasons at this custom built 2018 lakefront masterpiece, offering over 3,000 sqft of exquisitely finished living space. Thoughtfully designed with an open-concept layout, the home is enriched by soaring cathedral ceilings that flood the interior with natural light and frame breathtaking views of the tranquil, crystal clear lake. Offered fully furnished, this exceptional residence features five spacious bedrooms and four beautifully appointed bathrooms, including a luxurious primary suite complete with a private four-piece ensuite. The main level offers the convenience of a dedicated laundry room and seamless flow to a stunning walkout deck, perfectly positioned to capture golden sunsets and peaceful waterside moments. The fully finished walkout lower level feels like a retreat of its own, showcasing a second full kitchen, ideal for extended family, hosting guests, or effortless entertaining. Step outside to your private dock, where calm waters and endless lake views create a picture-perfect backdrop for morning coffees or evening gatherings. Set on a quiet, picturesque year-round municipal road with exceptional privacy from neighbouring properties, this home offers the perfect blend of seclusion and convenience. Ideally located just 15-20 minutes from Fenelon Falls and Bobcaygeon, you'll enjoy easy access to charming shops, restaurants, and all essential amenities while still feeling worlds away in your own private lakeside sanctuary. Whether you're hosting loved ones or simply unwinding by the water, this captivating four-season retreat invites you to live beautifully, every season of the year. (id:60365)
1220 Portage Lake Road
Dysart Et Al, Ontario
Your Turnkey Cottage Escape on South Portage Lake - Experience the magic of true cottage living in this impeccably maintained, fully turnkey waterfront retreat just minutes from Halliburton. Charming, cozy, and thoughtfully updated, this is the kind of getaway that instantly feels like home. Step inside to a warm, welcoming interior featuring three comfortable bedrooms plus a bright, versatile loft-perfect for extra guests, games, or a quiet reading nook. The beautifully updated bathroom and modern, fully equipped kitchen bring style and ease to everyday living, while the sun-filled, open-concept living area delivers breathtaking lake views that frame every moment. Slide open the door to your expansive deck with sleek glass railings, creating a seamless connection to the outdoors. Whether it's sunrise coffee, golden-hour cocktails, or stargazing with a blanket, this is the place where memories are made. This dream retreat combines beauty with practicality: a Pristine artesian well with UV system, Wood stove + electric baseboard heating for all-season comfort, Spacious walkout basement for storage, toys, and gear Long, private driveway with plenty of parking for guests. Stroll down the gentle slope to your private sandy beach, where crystal-clear waters and endless summer days await. South Portage Lake is celebrated for its incredible fishing, peaceful surroundings, and natural beauty-yet you're still just a short drive from Halliburton's shops, restaurants, and conveniences. Whether you're hosting family gatherings, enjoying weekend escapes, or seeking a year-round lakeside lifestyle, this cottage is designed for a stress-free, ready-to-enjoy transition into cottage life. (id:60365)

