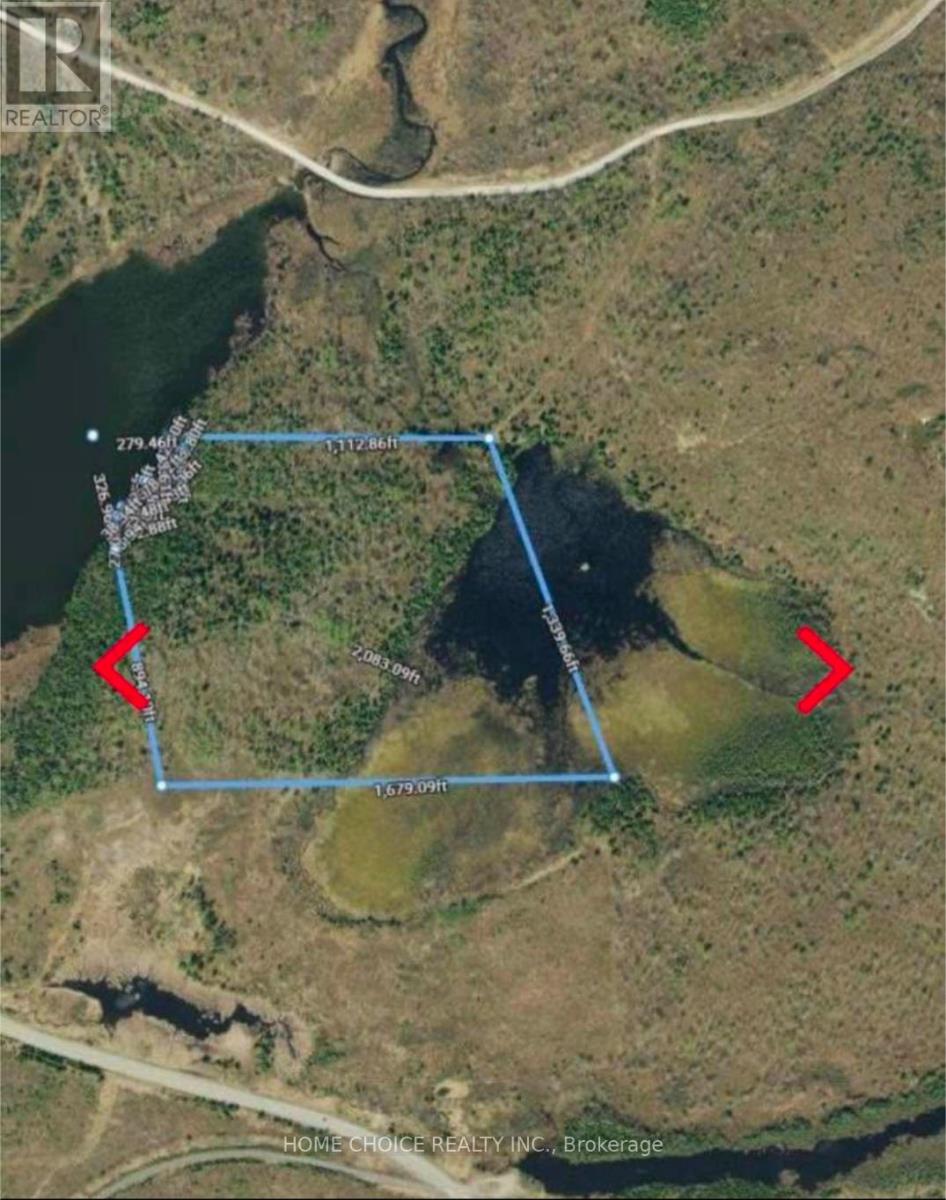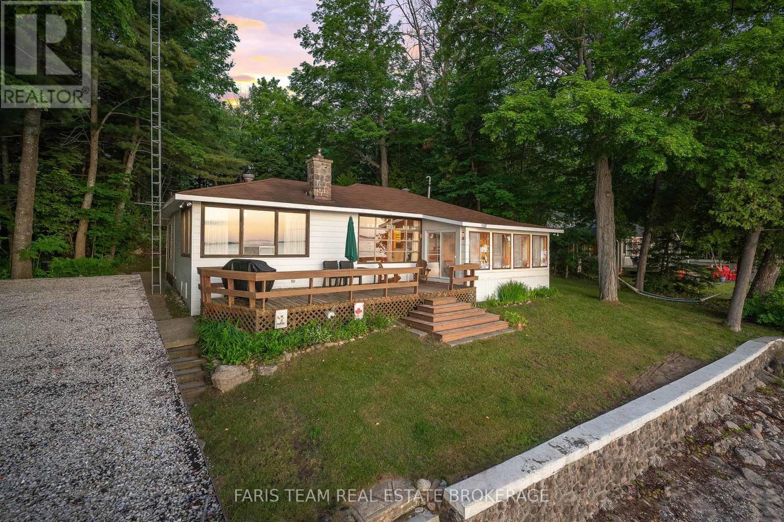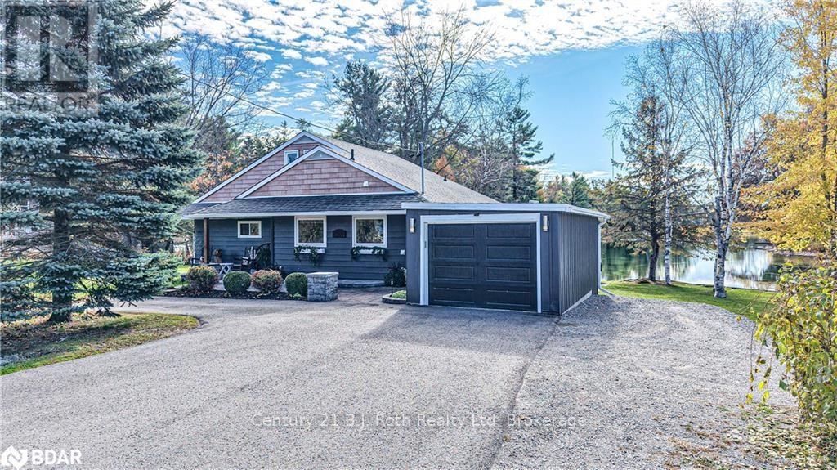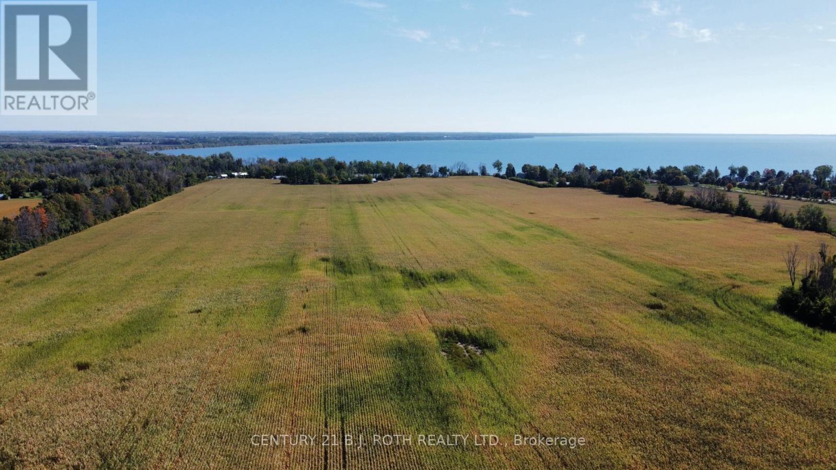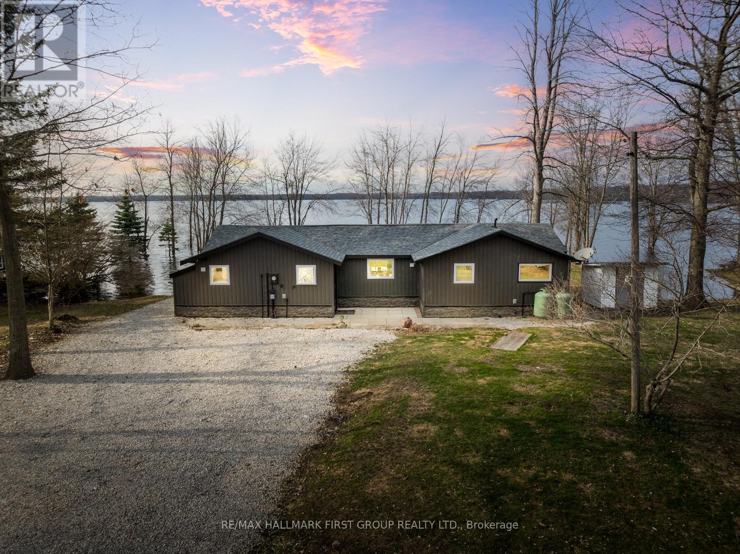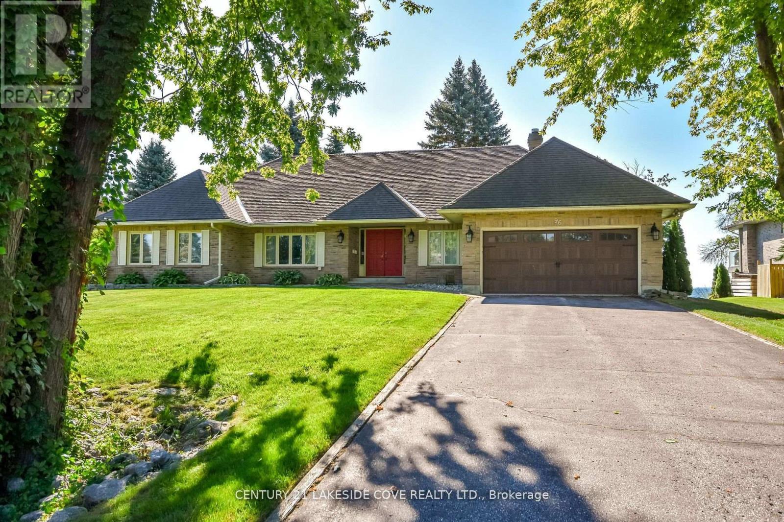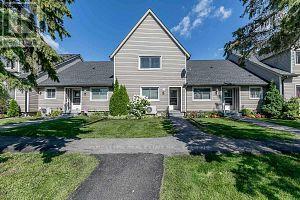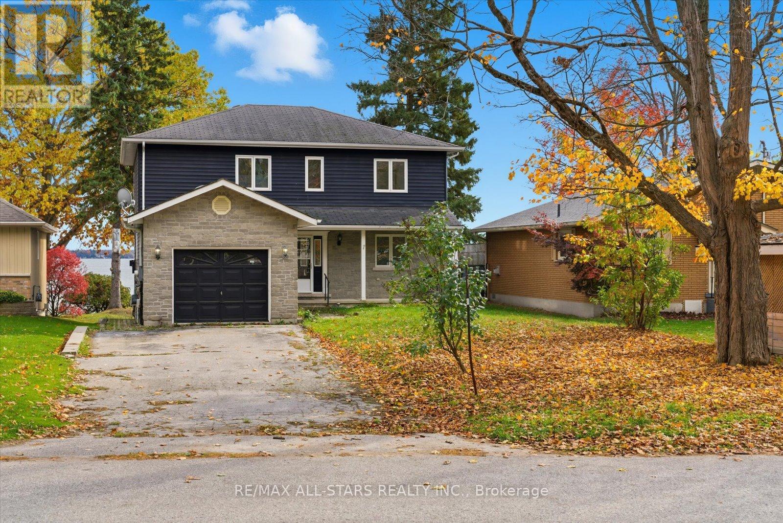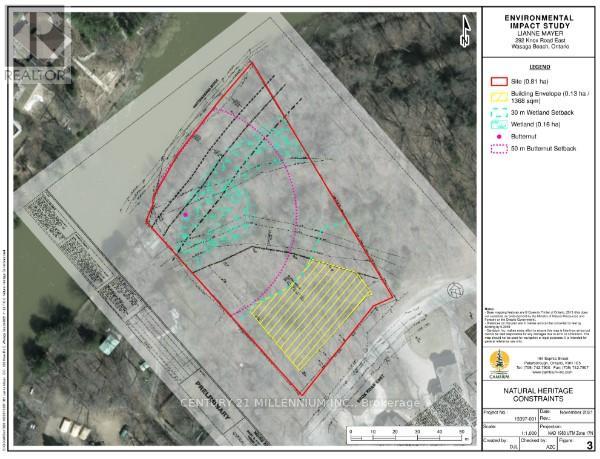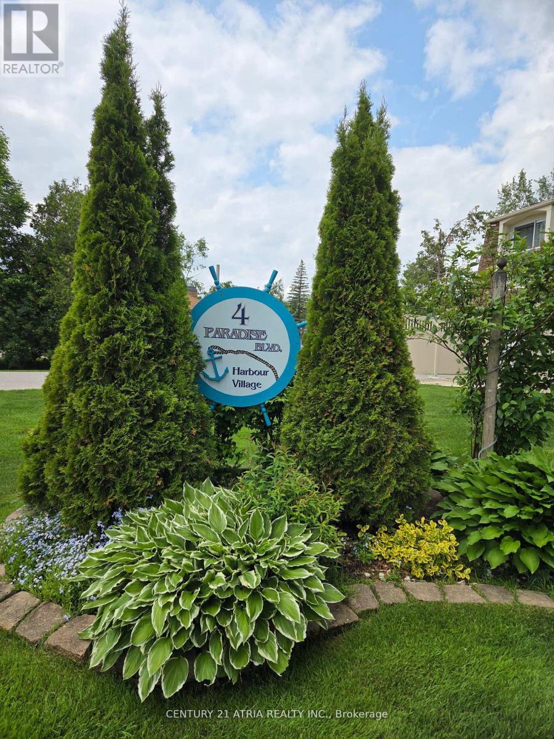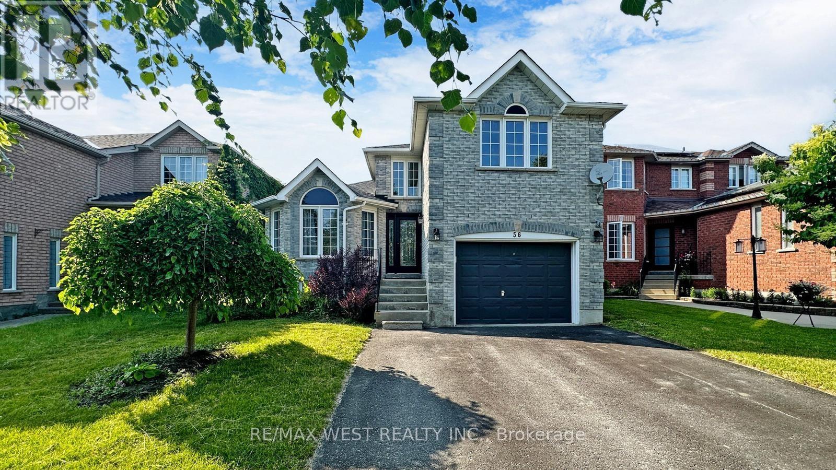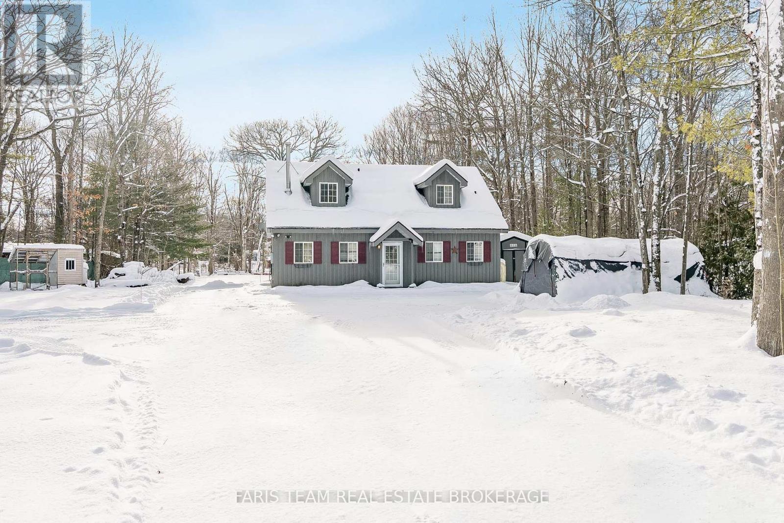2006 Bidgood Road
Kirkland Lake, Ontario
DISCOVER THE FREEDOM OF THE NORTH. Welcome to 45 acres of pristine waterfront located in an Unorganized Township, offering a rare opportunity for privacy and independence. Situated just east of King Kirkland with direct access via Bidgood Road, this expansive property features significant frontage on Mud Lake. As an unorganized parcel, this land is not subject to municipal zoning bylaws or municipal building permits, offering a streamlined approach to developing your seasonal camp, recreational retreat, or off-grid sanctuary (Provincial building codes and septic standards apply). The property boasts a diverse landscape of mixed timber, providing natural resources and excellent cover for wildlife, making it a premier destination for hunting and outdoor enthusiasts. Enjoy the benefits of ultra-low annual property taxes and the freedom to enjoy your land without the restrictions of a traditional municipality. Whether you are seeking a quiet waterfront escape, a long-term land investment, or a base for northern adventure, this parcel delivers distinct value in a sought-after location. Hydro is not currently connected, preserving the true off-grid experience. Buyer to verify all lot boundaries and development requirements with relevant provincial authorities. (id:60365)
1697 Champlain Road
Tiny, Ontario
Top 5 Reasons You Will Love This Home: 1) A rare 1/2-acre 100' waterfront lot, along the peaceful Shorelines of Southern Georgian Bay with endless space to relax, play, or explore. Centrally situated along Popular Clearwater Beachs highly desirable & naturally protected waters while offering priceless views of Beausoleil Island 2) Providing the perfect place to make memories all year-round, this charming 4-season, over 1,500 square feet, custom-built family cottage located in Southern Georgian Bay accommodates 6-10 guests & features a cozy 20' Cabin Bunkie placed among the lush gardens, for the kids or 2-4 additional guests 3) Property comes fully loaded with over $150,000 in added value, including a 21' Bowrider with < 250 hours of operation & a 14' Laser One Sailboat. The Boats are fully equipped & outfitted with all necessary operational or safety gear. Other extras include, a beach firepit for those nights under the stars, outdoor furniture with large Muskoka chairs for sitting on the deck or beach, Propane BBQ & assorted family activities for indoor or outdoor leisures 4) Making this a true turn-key retreat, it comes fully equipped with its own 32' Dry Lakeside Boathouse housing up to 25 ft of watercraft. The Naylor MR40 Marine rail push/pull system offers effortless & wireless access to the lake & supports over 4000 lbs along its 150 ft of Steel Track. Additionally, for the smaller Toys, Fishing gear or seasonal maintenance needs, there is a 10' Garden Shed quietly placed among the lush greens 5) Nestled on a quiet stretch of road, and just 90 mins away from the GTHA, lies your private gateway to Thousand Islands Retreat getaways. Whether travelling by Bike, Boat or Car you'll be at the places you love in just 20 mins, Horseshoe Valley, Awenda Provincial Park, Penetanguishene & Midland Harbour, Giants Tomb, Trent Severn Waterways & Honey Harbour. (id:60365)
8222 County Rd 169 Road
Severn, Ontario
Stunning Green River Oasis in Sought-After Washago Welcome to your own private retreat on the beautiful Green River. This stunning 3-bedroom, 2-bath oasis offers 169 feet of pristine riverfront, perfectly positioned to capture the peace and beauty of waterfront living with DIRECT ACCESS TO LAKE COUCHICHING! Relax and unwind in your riverside hot tub, or host family and friends in the charming bunkie overlooking the water. Inside, the home features an inviting open-concept layout with warm natural light, a spacious kitchen and dining area, and serene views from nearly every room. Step out onto the expansive deck and enjoy your morning coffee while listening to the gentle flow of the river.Whether you're looking for a full-time residence or a weekend getaway, this property blends the best of cottage living with modern comfort. Located just seconds from Washago's vibrant village amenities and only a short drive to Orillia, this property truly offers the perfect balance of privacy and convenience.This rare Green River gem is ready to welcome its next owners. Come experience the tranquility and lifestyle this Washago retreat has to offer. (id:60365)
1273 Ramara Rd 47 Road
Ramara, Ontario
94 acres of fantastic farming land with 43 ft of waterfront along Lake Simcoe! This property is perfect to accommodate any desires - amazing opportunity for farming, possible severance/development, (buyer to do independent due diligence), or build your dream home! The possibilities are endless with rural zoning and shoreline residential waterfront! Conveniently located 7 min to Beaverton, 10 min to Brechin, 25 min to Orillia! (id:60365)
6386 Bluebird Street
Ramara, Ontario
Welcome To This Fully Renovated 3 Bedroom Bungalow Offering 1,361 Sq Ft Of Bright, Modern Living Space On A Large Lot With 123 Ft Of Prime Waterfront On Lake St. John. This Move-In-Ready Home Is The Perfect Blend Of Comfort, Convenience, And Lakeside Charm. The Home Features A Bright, Updated Kitchen With Custom Island And Bar, A Cozy Living Room With Vaulted Ceiling, And A Functional Laundry/Mudroom For Added Convenience. Enjoy Serene Waterfront Views From Two Of The Three Spacious Bedrooms. Renovations Include 200 Amp Electrical Service, Pot Lights, Shingles, Windows, Exterior Doors, And More. Stay Easily Connected With Bell Fibe Internet. This Property Features A 810Sq.Ft. Workshop With Additional 100amp Service, Walk-Up Loft, And Ample Space For Storage Or Projects. The Freshly Gravelled Driveway Offers Parking For Up To 20 Vehicles. Enjoy Year-Round Fishing On Beautiful Lake St. John. The Waterfront Features A Concrete Dock, A Bonus Floating Dock, And Gradual Walk-In Access. Launch Your Boat From The Property Or Use The Convenient Public Boat Launch Just Down The Street - Free For Residents. Located Minutes From Casino Rama, Washago, Shopping, Groceries And More! This Move-In-Ready Home Combines Direct Waterfront Access, Modern Comforts, And Plenty Of Room For Both Relaxation And Recreation. New Doors (2024), All New Windows (2023), Newer Shingles & Plywood (2020), Pot Lights And Strip Lighting (2023), Gas Furnace (2024), Central Air (2024), On-Demand Hot Water System (2023), Exterior Doors (2024), Septic Pump Replaced (2022), Well Pump Replaced (2022), Sump Pump (2023), Water Treatment System (2015) With UV, Iron Blaster, And Reverse Osmosis/Kitchen Tap. (id:60365)
96 Bayshore Drive
Ramara, Ontario
Lake Simcoe 5,000 Sq. Ft. Waterfront Bungalow with Breathtaking Southern Views. Welcome to this stunning waterfront bungalow on the shores of Lake Simcoe, offering 100 feet of clean, clear shoreline. This beautifully maintained home features cathedral ceilings and an open-concept layout that seamlessly blends the gourmet kitchen, dining, and living areas perfect for both relaxed family living and stylish entertaining. The kitchen is a chef's dream, complete with granite countertops and a walkout to a spacious stone patio, ideal for family gatherings. The main floor includes 2 generously sized bedrooms, 3 bathrooms, convenient main floor laundry, and inside access from the attached garage. The fully finished lower level offers a spacious rec room with walkout access to the backyard. This level also includes a large bedroom, a 3-piece bathroom, ample storage, and a versatile bonus room that can serve as a media room, games room, or an additional bedroom for extended guests. Curb appeal abounds with manicured lawns, established low-maintenance gardens, and an inviting presence. Enjoy ultimate privacy, stunning sunsets, and a truly serene lakeside lifestyle. Don't miss this rare opportunity to own a piece of paradise on Lake Simcoe. Bayshore Village is a unique waterfront community located on the eastern shores of Lake Simcoe. Membership includes access to amenities such as golf, saltwater pool, pickle ball and tennis courts, cards, socials and more. ($1,100/2025) Bayshore Village Association & Bell Fibre Member (id:60365)
11 - 51 Laguna Parkway
Ramara, Ontario
Waterfront 2 Storey Condo in Lagoon City! Vibrant Community. Direct Access To Lake Simcoe via the canal system & the Trent Severn Waterways. Private Mooring On The Shorewall. 4 Season Living. Walkout To Private Deck Overlooking Canal & Woodlands, Propane Fireplace, Open Concept Kitchen & Living Room. 2 Private Resident Beaches on Lake Simcoe, Full Service Marina, Restaurants, Community Centre, Yacht Club, Tennis & Pickleball, Trails, Close To Ice Fishing & Ski Hills. 20 minutes from world class entertainment at Casino Rama. Municipal Services & Highspeed Internet. Only 1.5 Hours From GTA. (id:60365)
Lower Level - 2999 Lakeside Drive
Severn, Ontario
Experience Cozy Lakeside Living In This Bright And Spacious Walk-Out Basement Unit Overlooking Beautiful Lakefront Views. This Well Designed Apartment Features 1 Bedroom, 1 Bathroom, A Full Kitchen, Open Living Area, And In-Suite Laundry, Offering Both Comfort And Convenience. The Unit Boasts A Private Entrance With A Walkout Directly To The Backyard, Allowing You To Enjoy Stunning Water Views Right From Your Doorstep. The Layout Includes A Functional Kitchen, A Comfortable Living Area Filled With Natural Light, And A Well-Sized Bedroom. In-Suite Laundry Adds To The Ease Of Day To Day Living. Located In A Peaceful Lakeside Neighbourhood Just Off Hwy 11, This Home Offers A Perfect Blend Of Tranquility And Accessibility. Enjoy Access To The Yard And The Serene Waterfront, Ideal For Relaxing Outdoors, Enjoying Nature, Or Taking In The View. *Short & Long Term Lease Options Available.* (id:60365)
11 Knox Road E
Wasaga Beach, Ontario
Nestled at the bow of the Nottawasaga River, this parcel of land is a true gem waiting to be discovered. Offering over 2 acres of landscape, it boasts 180 ft of water frontage. As a bonus, it also shares its boundaries with a sprawling 9 acres of conservation land. Access is a breeze year-round, thanks to a fully serviced road. You'll find yourself conveniently close to Beach 5. Municipal utilities, including hydro, sewer, water, and natural gas are already in place, meaning you can embark on your building project with ease, confident in your connection to modern amenities. In addition, a detailed GIS survey and Environmental Impact Study conducted in 2021 outlines a precise building envelope. Don't miss this opportunity to make your dreams a reality on the banks of the Nottawasaga River. (id:60365)
24 - 4 Paradise Boulevard
Ramara, Ontario
!! WATERFRONT!! Beautifully renovated, open concept by professional designer top to bottom to code. A truly affordable townhome, live full-time or as a weekend retreat. Very bright open concept features 24 custom pot lights and laminate flooring throughout. Crown molding with custom drape valance on main floor. Fully updated dream custom kitchen with granite contertops and backsplash, s/s appliances, b/i microwave and dishwasher, lazy susan and custom pull-out drawers. This fresh renovation is a modern open concept overlooking patio, lagoon and natural woods. Plenty of room to entertain or cozy up to the romantic b/i wall mounted dazzling propane fireplace. Convenient new powder room and coat closet complete the main floor. The 2nd floor features large primary bdrm with on-suite walk-in closet and a gorgeous glass juliett balcony overlooking the lagoon and woodlands. There is also plenty of closet space, stacked laundry, shiny new 4pc bathroom, and a 2nd large bdrm also complete with glass juliett balcony. Lagoon city is your recreational dream. No where in the world do you have all these amenities at your doorstep. Boat or jet ski from your door (mooring wall is shared and not owned) and only 2 minutes to sparkling Lake Simcoe and the beautiful Trent Canal System. One minute from your door is a private, groomed sandy beach and enjoy a swim in the shallow private lagoon. Kids love it! Kayak or Paddleboard on over 16km of scenic lagoons. In winter enjoy a crystal wonderland with walks on the lagoons, as well as through the miles of picturesque hiking, cross country skiing and snowmobile trails. Lagoon city is centrally located only 1.5hrs from mid Toronto. Only 5kms away to grocery, gas, lcbo, drug store, restaurants, convenience store, Tim Hortons, Dentist ,Doctor, full marina and emergency service. Only 25 mins away is exciting Casino Rama. Or 30 Mins to Orillia is a major hospital, cineplex, live theatre, major restaurant and most box stores. (id:60365)
56 Livia Herman Way
Barrie, Ontario
Welcome to your dream home! Nestled in an excellent location, this charming raised bungalow boasts three spacious bedrooms plus a versatile additional room, perfect for a home office or guest bedroom. With three luxurious bathrooms, including a master ensuite, convenience and comfort are at the forefront. Step inside and be greeted by a bright and airy open-concept layout, ideal for both entertaining and everyday living. The kitchen, adorned with modern appliances and ample counter space, seamlessly flows into the dining area and living room, creating an inviting atmosphere for gatherings with family and friends. But the real gem of this property lies outdoors. Escape the hustle and bustle of everyday life in your own private oasis, complete with a sparkling saltwater swimming pool. Whether you're lounging poolside on a sunny afternoon or enjoying a refreshing dip after a long day, this backyard paradise offers endless opportunities for relaxation and rejuvenation. Situated on a serene and quiet street, yet conveniently close to shopping amenities and major highways, this home truly offers the best of both worlds. Don't miss your chance to experience the epitome of modern living in this exceptional property. (id:60365)
7516 Island Crescent
Ramara, Ontario
Top 5 Reasons You Will Love This Home: 1) Step inside the charming Cape Cod-styled 1.5-storey home featuring fresh paint and full of character, this inviting three bedroom, two bathroom home delivers timeless design and modern comfort 2) Added convenience of a main level primary bedroom complete with a walk-in closet and a walkout to the rear deck for peaceful morning or evening relaxation 3) Ample room for everyone with two additional bedrooms and a full bathroom on the upper level, providing plenty of space for family, guests, or a home office 4) Set on over an acre of land with natural stone accents, the property is high and dry with direct water access, perfect for outdoor enthusiasts 5) The expansive yard offers endless potential to expand, garden, or simply enjoy the serenity of your private retreat. 1,659 above grade sq.ft. *Please note some images have been virtually staged to show the potential of the home. (id:60365)

