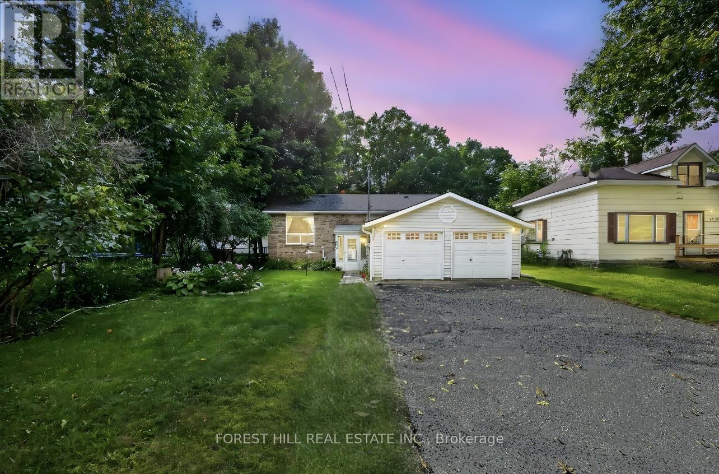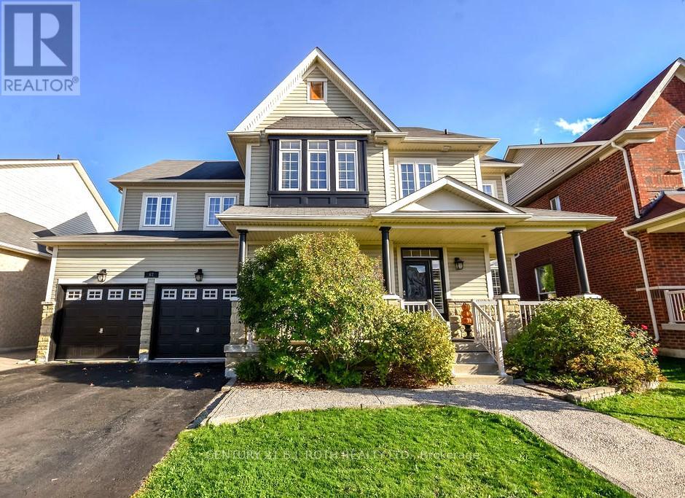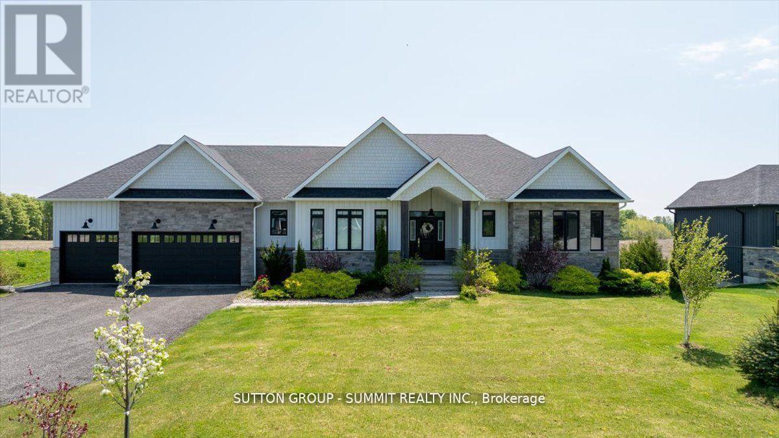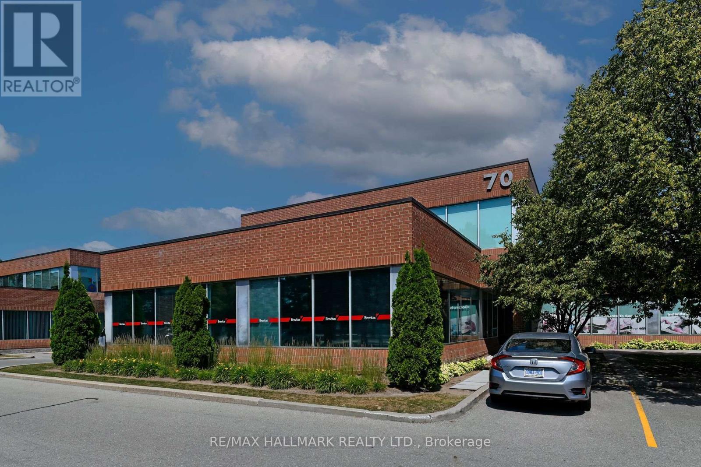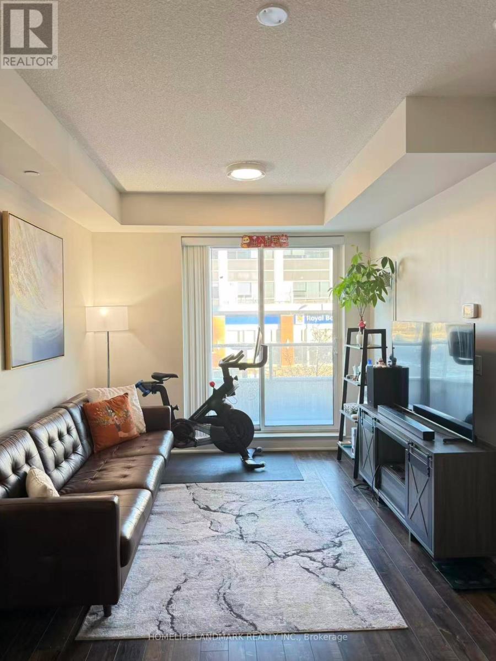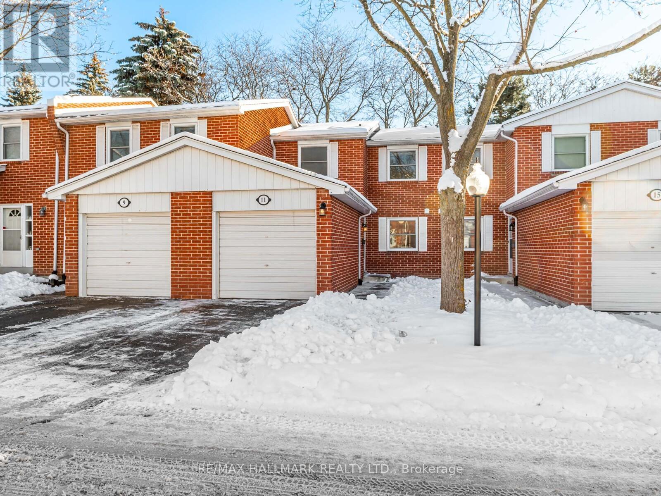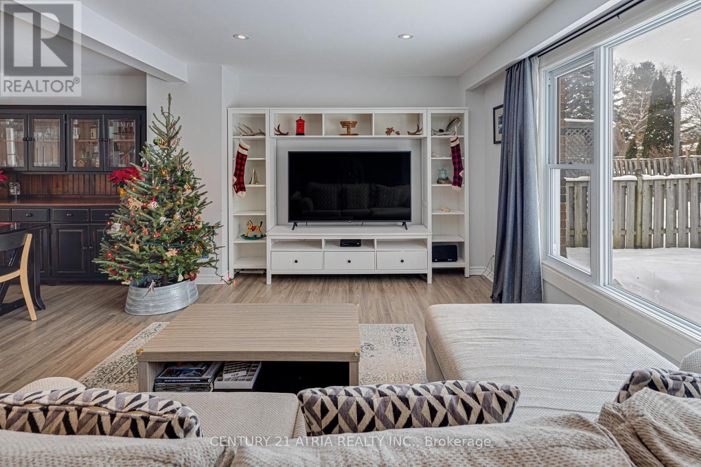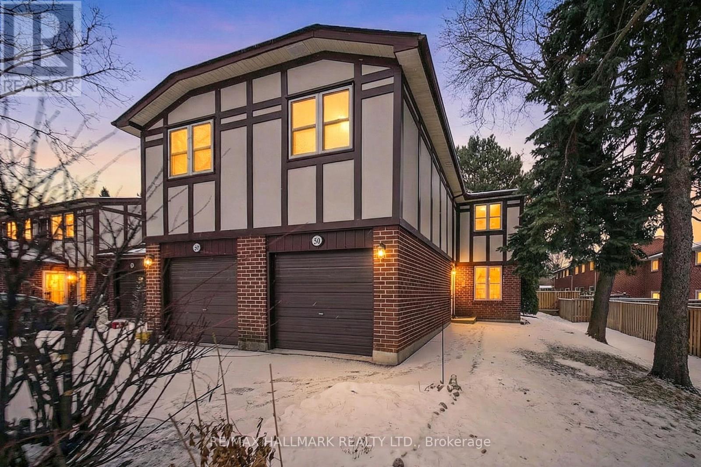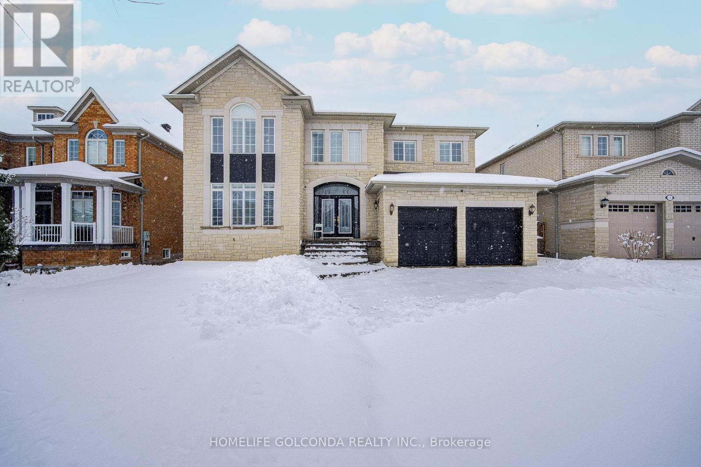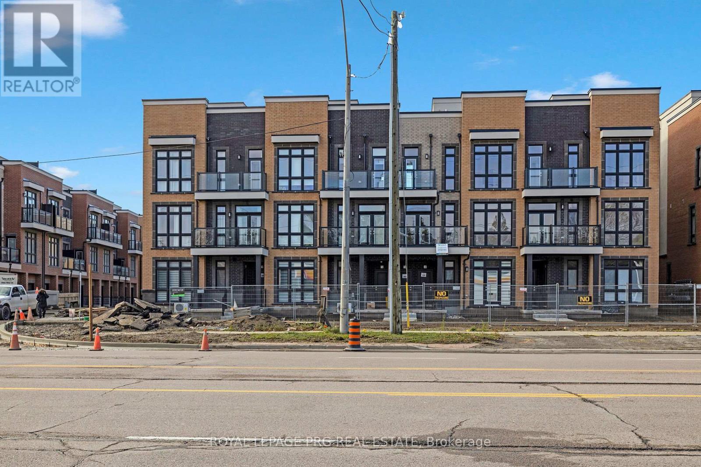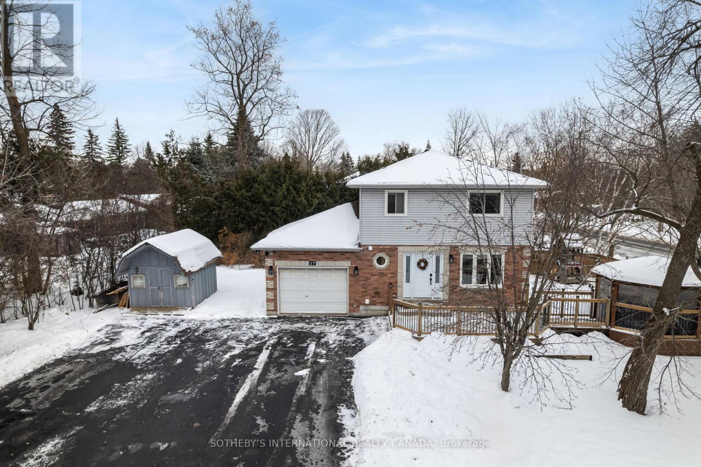228 Cavana Street
Midland, Ontario
Opportunity Awaits in the Heart of Historic Midland! Bring your vision to life with this spacious raised bungalow, ideally located on a quiet street in one of Midland's most established neighbourhoods. Offering 3 bedrooms and 2 full bathrooms, this solid home is packed with potential for those ready to make it their own. The main level features a bright living room, a separate dining area, and an eat-in kitchen with a walkout to the private backyard - the perfect backdrop for your next renovation or redesign, plus the screened-in porch and large foyer add character and function. Downstairs, the lower level offers oversized windows and incredible flexibility - envision 2-3 more bedrooms, a bar, games room or recreation space, or even an in-law suite. The layout and natural light make it an ideal canvas for your ideas.The lot itself is a standout: fully fenced, oversized, and private, a rare find in town. There's plenty of parking with a deep driveway for 6+ vehicles and a 2-car garage to top it off. Just minutes from schools, shopping, the waterfront, and all of Midland's amenities, this home offers unbeatable potential in a sought-after location. Perfect for renovators, investors, or families looking to build equity and create their dream home. (id:60365)
63 The Queensway
Barrie, Ontario
Welcome to this beautifully renovated home, featuring four bedrooms and five bathrooms. Located in a family friendly neighbourhood conveniently located within walking distance to shops, transit, restaurants and both Hwy 11 and Hwy 400 for the commuters! Added bonus, you can sip your morning beverage as you watch your little ones go to school across the street! This home is 3569 sq ft. fully finished and entirely carpet-free, ensuring a sleek and modern aesthetic. The versatile layout offers sophisticated living spaces, while the private backyard, complete with a spacious wooden deck, is ideal for outdoor entertaining & plenty of family dinners being accessible directly off the kitchen! A charming front porch enhances the homes curb appeal, while tasteful updates throughout add a touch of elegance. The gourmet kitchen, adorned with quartz countertops, stainless steel appliances, newer windows, a chic backsplash with under-cabinet lighting, and a well-appointed pantry, completes this bright space! Upper level has 4 bedrooms with 2 ensuite bathrooms and a Jack & Jill bathroom that serves the other 2 bedrooms. Tastefully done interior offers a neutral paint decor with big beautiful windows complete with California shutters. The completely finished basement offers even more room to spread out with a media room, a 3 piece bathroom, a den, more bonus area and laundry. The basement has also been plumbed in for a 2nd kitchen! It really is a must see! You won't be disappointed. (id:60365)
3 Best Court
Oro-Medonte, Ontario
Wow! Here is Your Chance to Own and Enjoy A Custom-Built Residence With Walk Out Basement In The Upscale "Whispering Creek" Community. This Luxurious Bungalow with a 3-Car Garage Features A Breathtaking Open Concept Layout with Luxurious Finishes and Over 3,500 Sqft Of Living Space On A Professionally Landscaped Private Estate. Lavished With: *Open Concept Living & Dining Room Overlooking Garden with a Walk-Out to Terrace. *Modern Chef's Kitchen With Oversized Island, Top of the Line Appliances, Bertazzoni Gas Range & Quartz Countertops. *Family Room with 1.5-Storey Cathedral Ceiling & Large Windows With Panoramic Views of Mature Forest. *Huge Primary Bedroom with a Spa-Like 5-Piece Ensuite Bath With Heated Floor & Walk-In Closet.*Oversized Bedrooms with Large Closets.*Lower-Level with Heated Floors, W/O To Patio, Above Grade Windows, 9ft Ceilings, Large Great Room, 4th Bedroom, 4-Piece Bath and a Second Staircase Entrance To the Garage. *Close to All Amenities, Georgian Bay, Highways 400 & 11, Horseshoe Valley. (id:60365)
3 Georgian Grande Drive
Oro-Medonte, Ontario
If you are dreaming of more space, more nature, more balance while not giving up any amenities of city living then keep reading. This home caters to those looking for a carefully crafted property with ample space in an environment that also provides a real sense of connection and community. Whether you are looking for a lifestyle change or already know how special living up north is and want to take it to the next level this home is for you. Backing on to protected land, this home is stunning with an amazing great room with vaulted ceilings, a floor to ceiling stone wood burning fireplace, a fabulous chef's kitchen, wonderful primary with spa like ensuite and tasteful decor and hardwood flooring throughout. The lower level has a fabulous recreation room with a walk out to a huge back yard, 2 additional bedrooms and tons of storage. Enjoy year round activities including walking and biking trails, skiing, golf, stargazing and of course full access to the Braestone farm which provides, berry and pumpkin picking, the sugar shack, and a brand new forest school for JK/SK that follows the Ontario required curriculum. Life is special at Braestone! (id:60365)
203-3 - 70 East Beaver Creek Road
Richmond Hill, Ontario
Spacious Office Space For Lease In The Very Desirable East Beaver Creek/Richmond Hill Location. Private Access Code. 2 Private Offices & 4 Self-Contained Cubicles. Ample Parking, 2 Washrooms, And A Lunch Room. East View On Second Floor, Separate Heat And Air Condition Controls. Easy Access For Showings. (id:60365)
229 - 8228 Birchmount Road
Markham, Ontario
Spacious And Well-Maintained 1+1 Unit. 9' Ceiling, Bedroom With Two Closets. 24 Hrs Concierge. High End Facilities - Indoor Pool, Gym, Multi-Purpose Rm, Media Room * Close To Hwy 404 & 407 * Prime Location Next To Shopping Plaza With RBC, BMO, Whole Foods, LCBO, No Frills, TD Banks And More! Less Than 5 Minutes To Unionville Go Station. Steps To Viva Bus Terminal And Yrt Transit. (id:60365)
405 - 11 Reith Way
Markham, Ontario
Welcome to this bright and spacious townhouse in the sought after Johnsonview Village Community. This updated home features a functional main floor layout with gleaming hardwood floors, zebra shades, and an upgraded eat-in kitchen with stainless steel appliances, stone/quartz countertops and ample cabinet space. The open concept family room and dining area offers plenty of natural light and a walkout to a private, fully fenced south facing backyard overlooking green space, perfect for outdoor enjoyment and entertaining. Upstairs you'll find three well-sized bedrooms, including a primary bedroom with an oversized closet, and a full 4-piece bathroom. The finished lower level includes a large recreation room with a bathroom, rough-in for a wet bar, along with additional storage and laundry, providing flexible space for a home office, gym, or media room. Residents of this well managed community can enjoy access to an outdoor pool, tennis and basketball courts, playgrounds, and parks, all within steps of the home. Conveniently located near schools, shopping, community centres, and major highways 407/404/401, this home offers comfort, convenience, and a great opportunity to enjoy all that this desirable neighbourhood has to offer. Some of the photos are virtually staged. (id:60365)
251 Stouffer Street
Whitchurch-Stouffville, Ontario
Beautiful 3-bed, 2-bath detached home in Stouffville featuring SS appls, quartz counters & potlights thru the main floor. Enjoy open-concept living/dining, a primary w/ 4pc semi-ensuite & 2 well-sized beds. The finished bsmt offers space for entertaining, a gym or home office. Large backyard is perfect for BBQs, family time or hosting friends - an ideal move in ready home in a great community. Located in the highly ranked Summitview PS & Stouffville SS district, with parks, transit and amenities all a short walk away. GO Station just minutes out. Perfect for first-time buyers or a new and growing family looking for convenience and community. (id:60365)
50 Gordon Way
Markham, Ontario
Rarely offered 4 bedroom END UNIT townhouse in Johnsview Village, located in PRIME THORNHILL! This townhouse is larger than most units in this complex and is beautifully updated throughout. The main level is perfect for entertaining AND living your best life! Offering a bright open living/dining area, walk-out to party-sized deck, enjoy the gorgeous/renovated kitchen with lots of cupboards and stone countertop, 2 updated bathrooms-4pc and 2pc! Brand New Vinyl flooring through main and second levels, Brand New Carpet on stairway to second level, New Windows 2024, New roof 2022, New Fence 2015, New gas furnace in 2018, New Heat Pump replaced in 2023 (supplemented baseboard heating still in place), Finished basement recreation room with built-in desk area plus laundry/utility room. You'll fall in love with this beauty-perfectly located close to parks, schools, highway 407, walking distance to Thornhill community Centre/fitness centre/shopping and so much more (id:60365)
34 Odessa Crescent
Markham, Ontario
Prestigious Cachet Community! Premium 4178sqft lot with a stunning stone exterior, offering luxury and style at every turn. This home is loaded with high-end upgrades including 9' ceilings, gleaming hardwood floors, elegant cornice mouldings, and California shutters throughout. Entire home freshly painted, including kitchen cabinets, with new pot lights and LED lighting enhancing every space. The gourmet kitchen features a centre island with a sink and under-cabinet LED lights that brighten the workspace, perfect for cooking and entertaining.The spacious master suite boasts a luxurious ensuite, while the second bedroom also offers its own ensuite. Two additional bedrooms share a beautifully appointed bathroom. Library and living room showcase smooth, sophisticated ceilings for an added touch of elegance. The dramatic open-concept main floor with soaring ceilings creates a sense of grandeur and style.Step outside to a huge backyard complete with a luxury brand-name playground set, perfect for family fun. Located near top schools including Pierre Elliott Trudeau H.S., St. Monica, and St. Augustine. This home is a true showstopper-show with confidence! (id:60365)
9 - 12860 Yonge Street
Richmond Hill, Ontario
Experience modern sophistication in this 3-bedroom, 3-bath luxury condo townhome, nestled in the highly sought-after Oak Ridges community. Only 18 months old, this exquisite home features over $13,000 in high-end upgrades, including a gourmet kitchen with quartz countertops, premium stainless steel appliances, upgraded cabinetry, and a chic backsplash. Highlights include 9-foot smooth ceilings, expansive floor-to-ceiling windows, elegant wrought iron railings, and a beautifully crafted hardwood staircase. The primary suite offers a spa-inspired ensuite with an oversized frameless glass shower for a truly luxurious retreat. A standout feature is the expansive 488 sq. ft. private rooftop terrace with breathtaking, unobstructed views-perfect for entertaining or relaxing in style. Ideally located just steps from Yonge Street's vibrant dining scene, cozy cafes, boutique shopping, and premium amenities. Enjoy easy access to Lake Wilcox Park, the GO Station, and Highway 404. (id:60365)
17 South River Road
Georgina, Ontario
Rooted in Wood River Acres, this storybook two-storey home is part of a neighbourhood people are quietly proud to call home. Known for its established prestige, wide lots, mature trees, and sculpted hedges, Wood River Acres offers privacy, presence, and a true sense of belonging. A genuine community thrives here-home to young families, professional couples, and long-standing residents who value continuity and care. Many who come here stay forever. The home has been lovingly and thoughtfully maintained, with meaningful upgrades completed over time to enhance both comfort and longevity. Windows and doors have been replaced, flooring refreshed, appliances updated, air conditioning improved, insulation enhanced, and a spacious deck added to extend everyday living outdoors. Behind the scenes, the lower level has been comprehensively reimagined and fully spray-foamed, reflecting a considered approach to efficiency and long-term peace of mind.Inside, the layout is welcoming and well composed. The main level is designed for family life, anchored by a generous corner kitchen where mornings feel unhurried and evenings move naturally to the back deck-perfect for barbecues and relaxed gatherings. A large side yard opens further possibilities, whether for children at play, gardening, or simply enjoying the serenity that defines this setting.Upstairs, the principal bedroom is a private retreat-spacious, quiet, and well separated-featuring semi-ensuite access to a beautifully appointed bath designed for everyday comfort.Just steps from everyday conveniences including Shoppers, local grocers, and neighbourhood favourites, this is a place where small-town ease meets an urban lifestyle. Here, luxury is found not in excess, but in space, setting, and thoughtful care-within one of the area's most respected and sought-after neighbourhoods.In Wood River Acres, homes are seldom simply sold. They are cherished, held, and passed from one chapter to the next. You will love coming home!! (id:60365)

