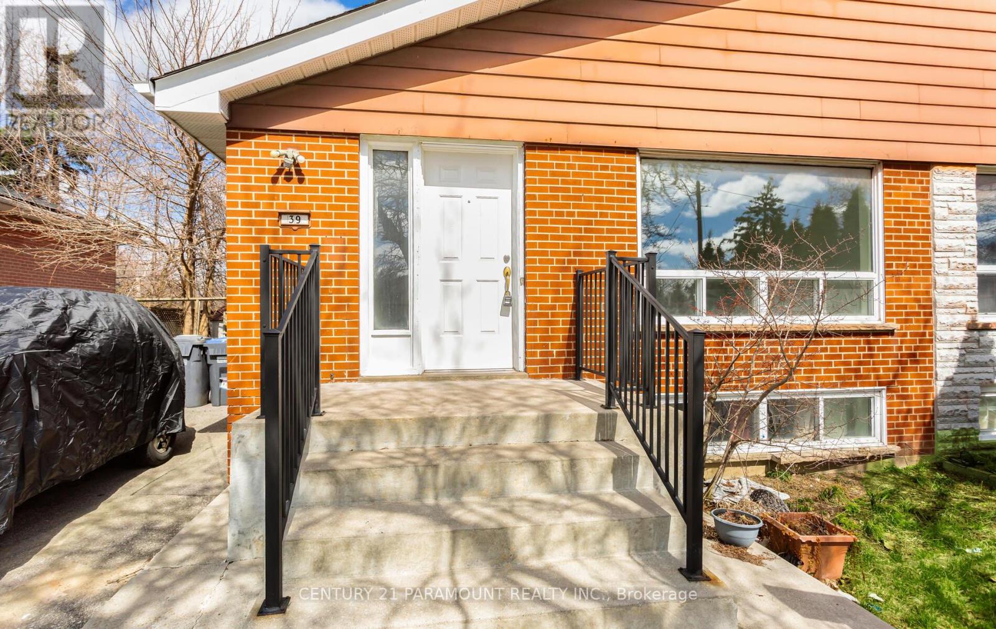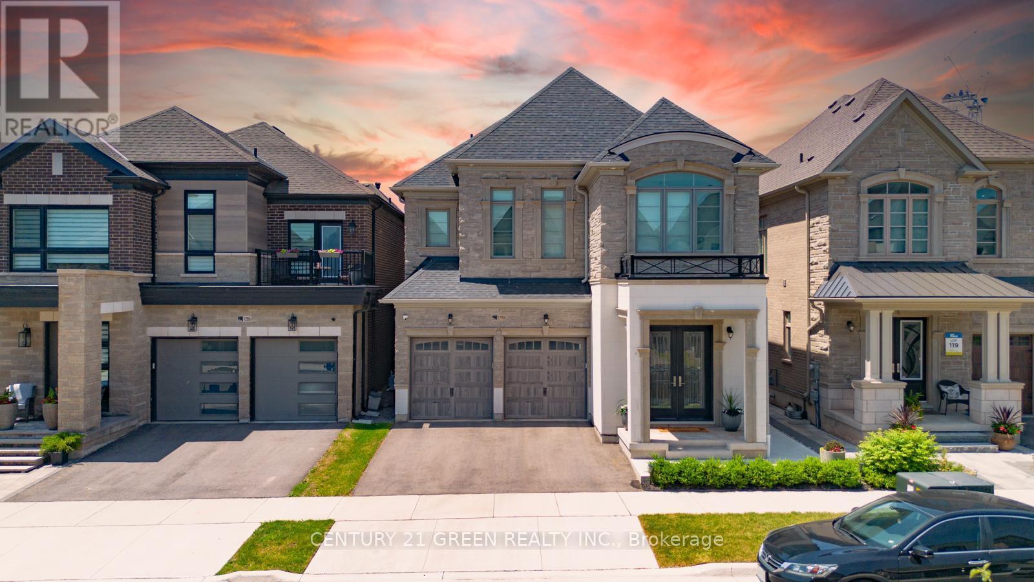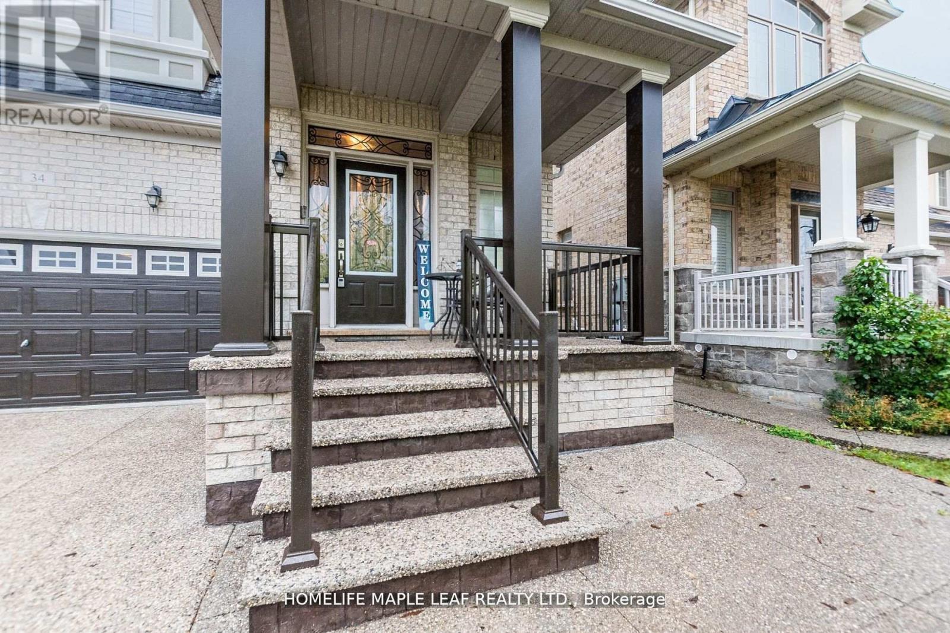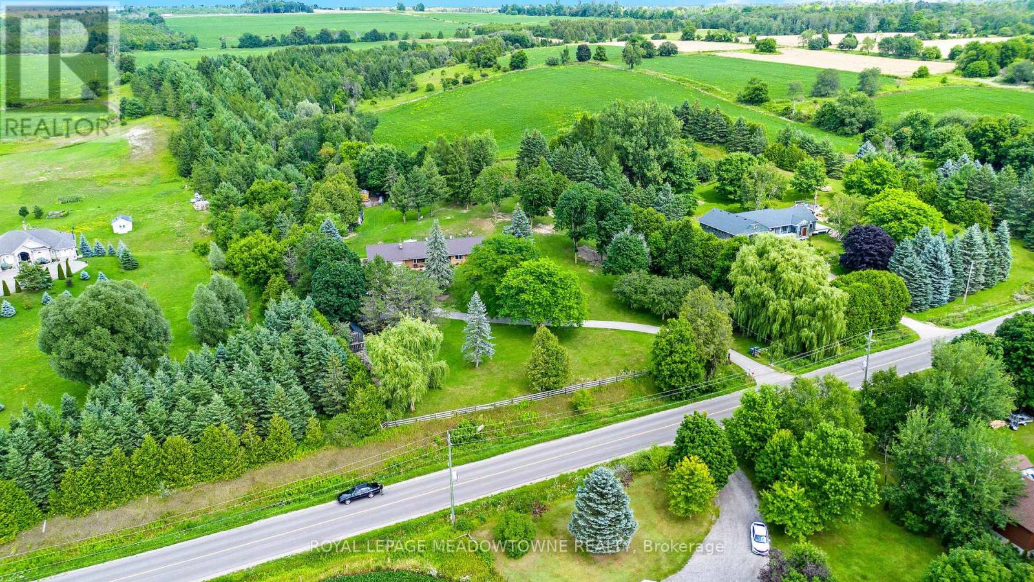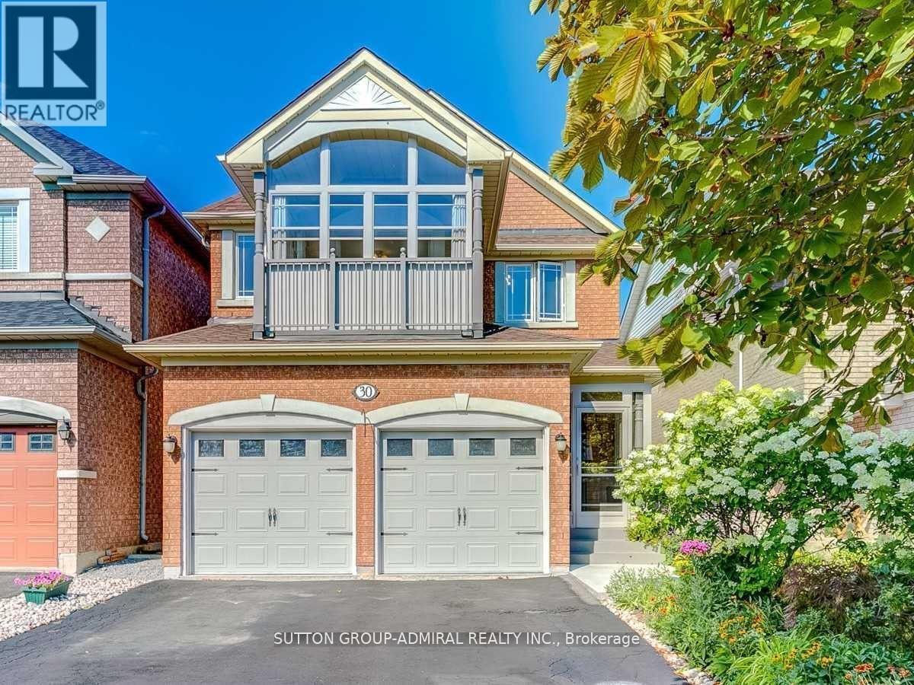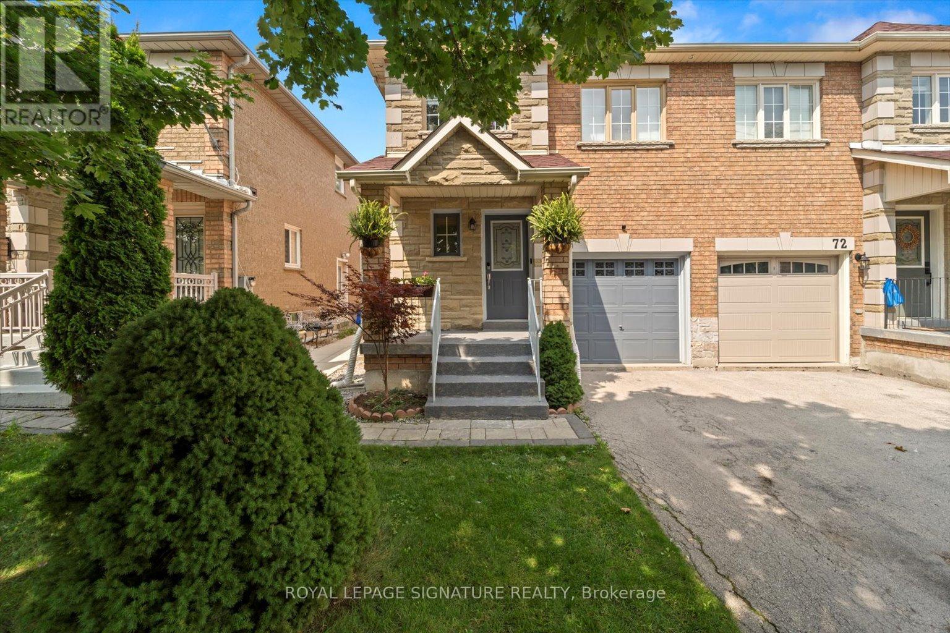3306 - 36 Park Lawn Road
Toronto, Ontario
Beautiful, Unobstructed View From This 1 Bedroom + Media Suite Featuring Wood-Tone Laminate Flooring Throughout. Open-Concept Living and Dining Area With Walk-Out to a Generous Balcony Overlooking the Western Sky Perfect for Catching Sunsets. Modern Kitchen With Quartz Countertops and Stainless Steel Appliances. Includes Parking and Locker. Conveniently Located With LCBO, Metro, TTC, and Highway Access Just Steps Away. (id:60365)
39 Aloma Crescent
Brampton, Ontario
Priced to sell!! Sought after location. Recently renovated. New laminate flooring throughout the home. Close to all amenities. Walking distance to Bramalea Go Station, schools and plaza. Excellent for first time home buyers. Separate entrance to a fully finished in law suite. Backing onto a ravine/wooded area. Immediate possession... (id:60365)
1290 Felicity Gardens
Oakville, Ontario
Welcome to Luxury Living in Sought-After Bronte West Where Elegance Meets Functionality! This executive home, less than three year old and built by renowned Primont Homes, sits proudly on a premium lot in one of Oakville's most desirable neighborhoods. With $200,000.00 spent on exterior and interior upgrades, this property effortlessly blends high-end design with comfort, creating a truly unforgettable living experience. Step inside to discover soaring 10 smooth ceilings, 8 doors, and oak hardwood floors flowing throughout the main level. The open-concept layout is bathed in natural light, enhanced by modern light fixtures, sleek window coverings, and pot lights throughout. A stunning double-sided gas fireplace connects the formal dining room with the inviting living area, perfect for entertaining. The chefs kitchen is a showstopper featuring extra-tall cabinetry with a pantry, stainless steel appliances, quartz countertops, a large island, and a stylish backsplash. The adjoining breakfast area offers direct access to the backyard, ideal for hosting or enjoying quiet mornings. Upstairs, you'll find four spacious bedrooms, each thoughtfully designed for privacy and comfort. The primary suite is your personal retreat, complete with a spa-inspired 5-piece ensuite and walk-in closet. The second bedroom features a private 3-piece ensuite, while the third and fourth bedrooms share a beautifully appointed Jack & Jill bath. The finished basement boasts a spacious recreational room with an upgraded bathroom, offering endless potential for a nanny suite, or in-law accommodations. Located minutes from top-rated schools including Abbey Park High School, scenic Bronte Creek Provincial Park, beautiful trails and dining. Enjoy quick access to the QEW, 407, and Bronte GO Station, making commuting a breeze. This is more than just a home its a lifestyle. Don't miss your chance to own one of Oakville's finest gems! (id:60365)
34 Jolana Crescent
Halton Hills, Ontario
Spectacular 4+1 spacious Bedroom with 2 Car Garage ready to move in Detached Home with no other houses in the front and Finished of 856 Sqft Main Floor, 1185 Sqft Second Floor & 944 Sqft Basement Area (as per MPAC) built up in the year 2013. With Throughout Hardwood Flooring On The Main And The Second Floor Nestled In The Georgetown Sought Community with a quiet Neighborhood and a Walking distance School. With $80k Spent Recently On Aggregate Concrete On The Porch, Driveway, Backyard Area And Gazebo, Ceiling Fan & Upgraded The Basement With A Newly Built Room With A Walk-in Closet. New Railing Installed On The Porch, Freshly Stained Hardwood Stairs And Newly Painted Rooms, Spacious Kitchen with Granite Countertop And BOSCH Gas Cooktop, Beautiful Built-In Bookcase In The Family Room And Stunning Wainscoting Throughout The Living Room And Entrance Walkway Built-In Speakers In The Ceiling Create A Seamless Audio Experience Throughout The Main Floor. (id:60365)
19997 Willoughby Road W
Caledon, Ontario
Welcome to this rare bungalow retreat, set on sprawling acres of pristine land just moments from Caledon Village. Offering the perfect blend of tranquility and convenience, this stunning home is close to all amenities, major highways, and the serene countryside. Enjoy easy access to Caledon Lake, the fairgrounds, and top-tier golf courses.Nestled on a picturesque, rolling lot adorned with majestic trees, this spacious residence exudes charm and elegance. Thoughtfully updated, it features a modern kitchen with sleek granite countertops, seamlessly combining style and functionality. The main floor boasts a generously sized laundry room for ultimate convenience, while the expansive dining and living areas provide the perfect setting for entertaining. A cozy stone fireplace adds warmth and character, complementing the homes inviting ambiance.The lower level offers incredible versatility with a full kitchen and walk-out, creating the perfect in-law suite or income-generating apartment.Upgraded bathrooms add a touch of luxury, while the beautifully landscaped backyard is a true outdoor oasis. Unwind by the stunning inground pool, surrounded by lush perennial gardens that enhance the homes natural beauty.This is a once-in-a-lifetime opportunity to embrace country living at its finest with the added bonus of income potential. Dont miss out! (id:60365)
Main & 2nd - 30 Lacona Crescent
Richmond Hill, Ontario
Welcome to 30 Lacona Crescent, an impeccably maintained executive home in the highly sought-after Oak Ridges community of Richmond Hill.Featuring 4 spacious bedrooms and 3 recently renovated, high-end bathrooms, The main floor boasts 9-ft ceilings and a gourmet kitchen with stainless steel appliances, opening to a beautiful backyard with a hot tub perfect for entertaining or relaxing. Prime location just minutes to Wilcox Lake, Bond Lake, scenic trails, the Richmond Hill Community Centre, public library, and abundant wildlife. Surrounded by parks, nature, and within walking distance to five top-rated French and English schools. (id:60365)
11 Avocet Drive
Vaughan, Ontario
Welcome to this spacious and energy-efficient 4-bedroom home on a long premium lot of 41'X104' in the highly sought-after Vellore Village. Boasting 2,476 square feet, plus 1208sq ft of professionally finished basement for a total of 3,666 sqft of living space. A dedicated workshop area with built-in shelving is ideal for any project , 9 - foot main floor ceiling and higher vaulted ceiling in the living room , bright open-concept kitchen equipped with a high-end GE Cafe natural gas oven. This home is packed with energy-saving features, including a durable metal shingle roof, a high-efficiency heat pump with natural gas backup, an HRV air exchange system, an on-demand tankless hot water heater, and R60 attic insulation. Additional conveniences include a central vacuum system, integrated smart home technology, Cat 7 and coaxial cables in every room, and a fiber optic internet line for ultra high-speed connectivity. Located close to top-rated schools, parks, and shopping, this exceptional property offers the perfect blend of luxury, efficiency, and convenience. (id:60365)
70 Silverdart Crescent
Richmond Hill, Ontario
Welcome to 70 Silverdart Crescent, a charming semi-detached gem in Richmond Hill. This Beautifully upgraded home is a perfect condo alternative, offering more space and comfort without the condo price tag.The home features a huge Primary bedroom, providing a luxurious retreat. The walk-up basement with a separate entrance is ideal for in-laws or a private suite.Recent updates like engineered hardwood floors on the main level, fresh basement finishes, anda new heat pump ensure modern living at its finest.Step outside to a professionally landscaped backyard with mature cedars and more, offering natural privacy perfect for entertaining or unwinding under the stars. With easy access to major highways, this move-in-ready home is a dream come true in one of Richmond Hills best neighborhoods. Don't miss this rare opportunity!HWT Owned 2019- Landscaping 2021- Fridge, Range & Washer/dryer: 2021- Bsmt Fridge:2022 - Bsmt Laminate and Paint: 2023 - Main Floor Eng-Hardwood:2023 - Heat Pump & Attic Insulation: 2023-SmokeD etectors: 2024 - 3 One Pc Toilets 2024 (id:60365)
Ph11 - 7890 Jane Street
Vaughan, Ontario
Introducing Transit City 5, A penthouse in A Stunning Residential Tower At The Heart Of The Rapidly-Growing Vaughan Metropolitan Centre Community. Practical 1 Bed +1 Bathroom, Living Space With Floor-To-Ceiling Windows And A Walk-Out To Outdoor Balcony. Open Concept Dining Area Flowing Into Living Room From Kitchen. Stylish Modern Kitchen With Integrated Appliances, Cabinetry And Back splash. Primary Bedroom With Its Own En suite Bath, Closet And Floor-To- Ceiling Windows. Laminated Flooring Throughout. Within Walking Distance From TTC Subway Station And Transit Hub, Making Commuting A Breeze. Plus, With Nearby Shopping At Costco, IKEA, Walmart, Vaughan Mills, And Wonderland. Close To York University And Two Highways, With Easy Access To Downtown Toronto Via Subway. Internet Included! Don't Miss Out This opportunity! (id:60365)
C3-309 - 3445 Sheppard E Avenue
Toronto, Ontario
Welcome to this brand new, never-lived-in stacked condo townhouse in the Warden / Sheppard area. This spacious 2 bedroom, 1.5 bathroom home offers modern open-concept living with steel appliances, quartz countertops, and a stylish backsplash, along with beautiful laminate flooring throughout. Enjoy the convenience of 1 underground parking spot and 1 locker, a private rooftop terrace, and a walk-out balcony from the living/dining area. Residents have access to top-tier amenities including a fitness center, yoga room, party room, private dining area, library, game/card room, and business/meeting space. Located just steps from TTC, local parks, shopping plazas, and restaurants, and only minutes to Hwy 401, 404/DVP, Don Mills Subway Station, Seneca College, and Fairview Mall. Fridge, stove, dishwasher, washer & dryer included. Tenant responsible for all utilities, including hot water tank rental. (id:60365)
5 Freer Crescent
Ajax, Ontario
Welcome to 5 Freer Crescent Where Space, Style & Serenity Meet! This beautifully maintained 4-bedroom home offers the perfect blend of comfort and functionality in one of Ajaxs most desirable neighbourhoods. Step inside to discover large, bright, and spacious principal roomsideal for growing families or entertaining guests. The open-concept layout is filled with natural light, creating a warm and inviting atmosphere throughout.The finished basement is a true bonus, featuring large windows in the back portion that bring in plenty of daylightrare for basement living! Enjoy a built-in bar, perfect for movie nights, hosting, or relaxing after a long day.Step outside to your private backyard oasis! The stunning inground pool is surrounded by mature trees and backs directly onto green space, offering unmatched privacy and a peaceful, nature-filled setting.Don't miss your chance to own this fantastic family home in a sought-after Ajax communityclose to schools, parks, shopping, and all amenities. (id:60365)
1109 - 1080 Bay Street
Toronto, Ontario
Bright Floor to Ceiling Windows, Open Concept Modern Living, Steps To St. Michael College Campus UT, Loaded With Outstanding Amenities, Short Walk To Subway, Close Hospitals, Restaurants, High-End Shopping, And Much More, High Demand Location In The Core Of Downtown, Gourmet Kitchen With Integrated Energy-Star Appliances, City View. Large Den Can Be Used As a Bedroom. (id:60365)


