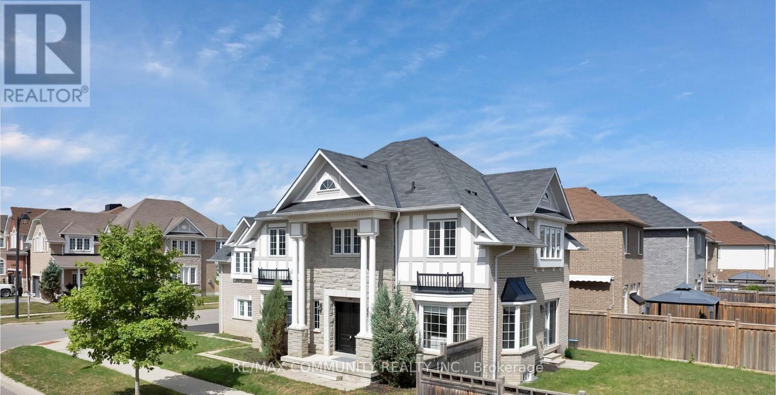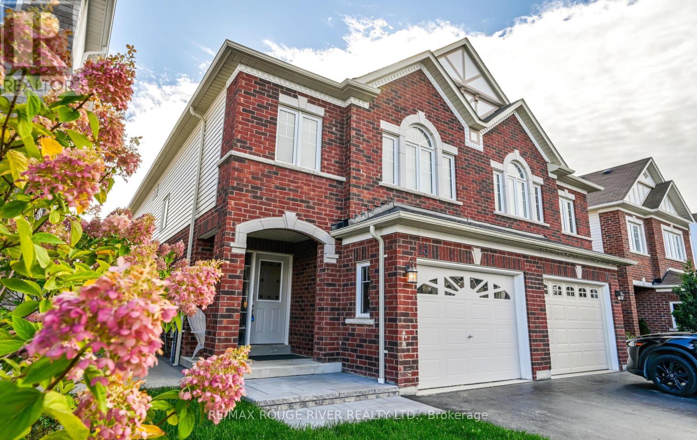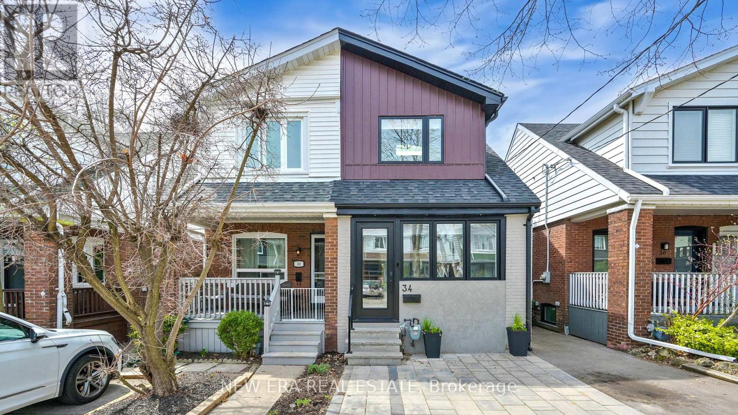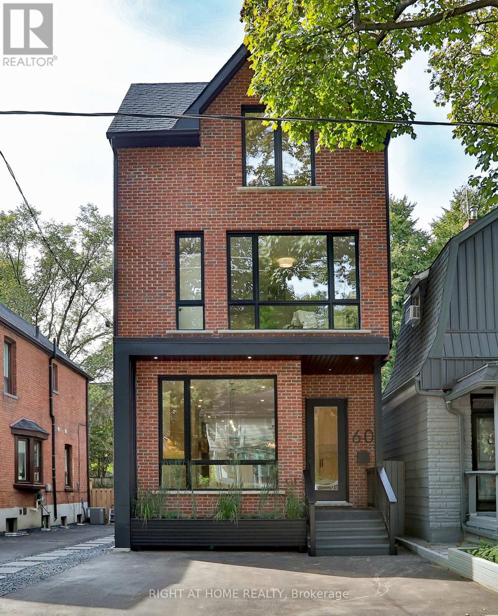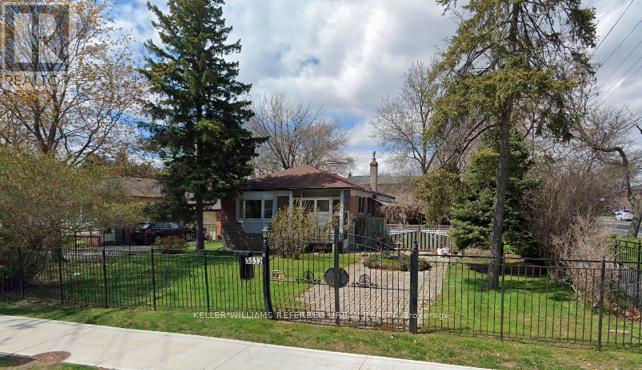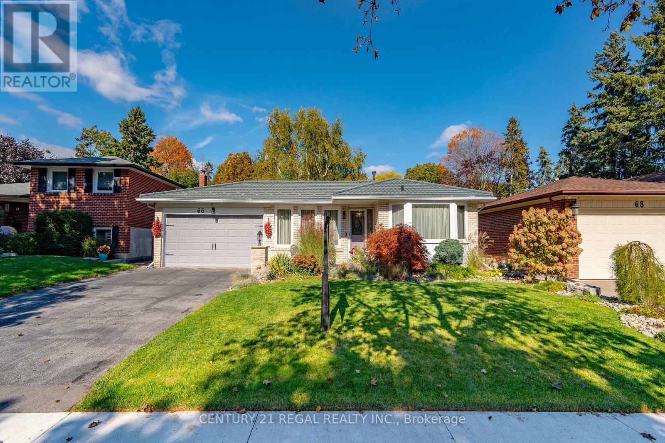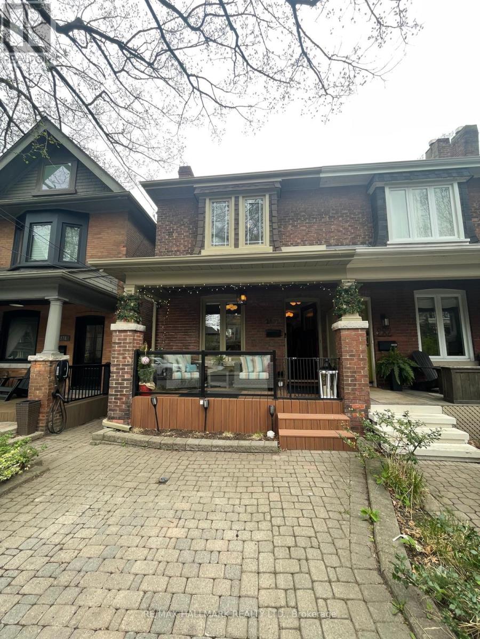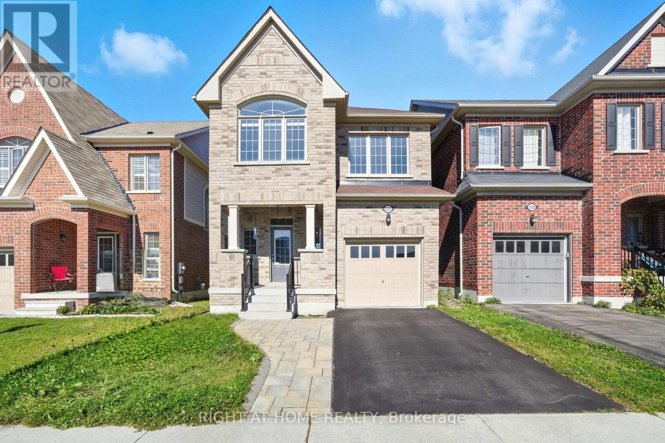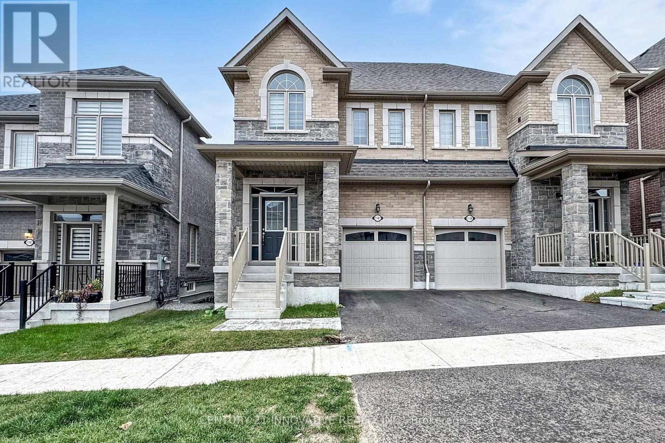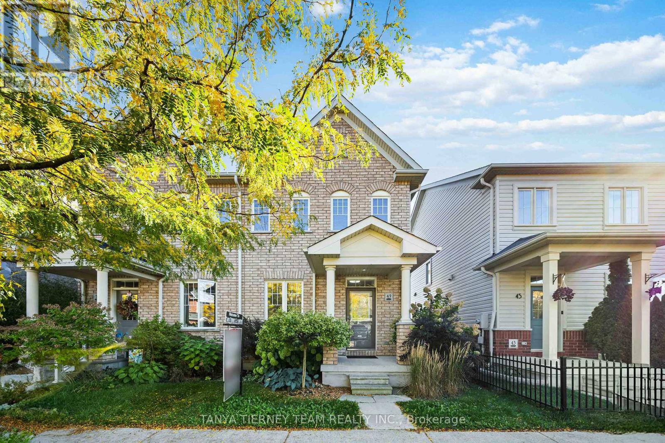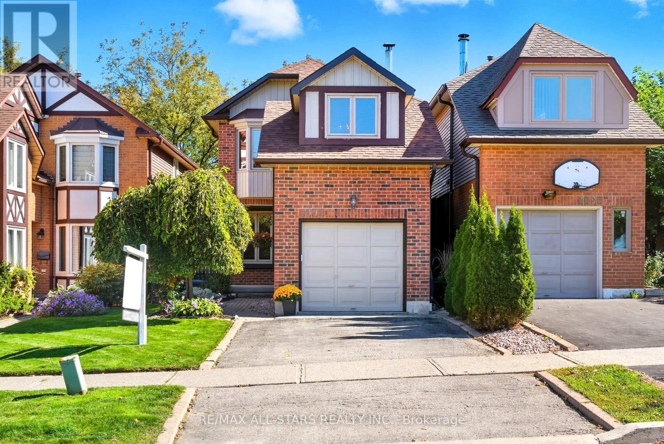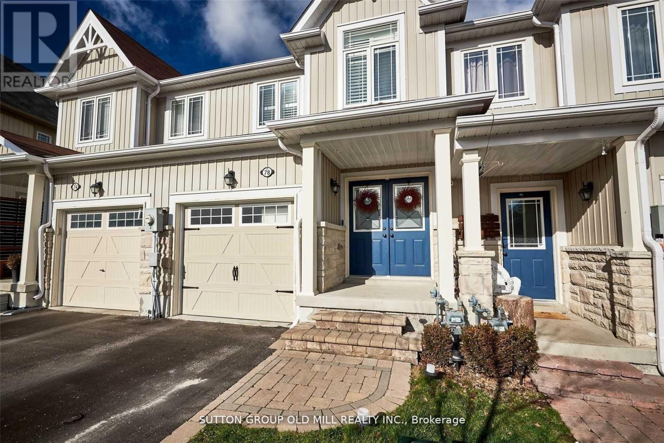62 Mccourt Drive
Ajax, Ontario
Modern Elegance Meets Everyday Comfort In This Sunlit Corner-Lot Residence. Crafted By Acclaimed Builder John Boddy, This Stunning All-Brick Home With Upgraded Stone Accents Offers Luxury Living Just Steps From The Lake. A Grand Double-Door Entrance With Upgraded Fiberglass Doors (2021) Sets The Stage For The Sophisticated Interiors Within. Step Inside To Find Bright, Open Spaces Highlighted By Smooth Ceilings, Pot Lights, And Rich Oak Hardwood Flooring Extending Through The Main Level And Upper Hallway. A Custom Oak Staircase With Iron Pickets Adds Architectural Charm, While The Formal Living And Dining Rooms Impress With Coffered Ceilings And Upgraded Lighting-Perfect For Entertaining. The Gourmet Kitchen Is A Chef's Delight, Featuring Quartz Countertops, A Waterfall Island With Breakfast Bar, Premium Cabinetry, And Stainless Steel Appliances Including A 2024 Samsung Smart Refrigerator. From The Breakfast Area, Walk Out To A Beautifully Landscaped Backyard Designed For Gatherings And Outdoor Enjoyment. A Unique Elevated Family Room On The Mid-Level Serves As A Showpiece, Boasting Soaring Vaulted Ceilings, Oversized Windows, And A Cozy Fireplace That Floods The Space With Warmth And Natural Light. Upstairs, The Serene Primary Suite Offers His-And-Hers Closets And A Spa-Like 5-Piece Ensuite. Every Bedroom Is Outfitted With Custom Window Treatments, Including Motorized Shades In Key Areas, Blackout Blinds, And Upgraded Sheer Curtains For Both Style And Practicality. Additional Features Include A Main-Floor Laundry Room, Updated Powder Room, Exterior Pot Lights, Fresh Paint, And A Meticulously Maintained Lawn Cared For By Weedman. Located Minutes From Scenic Trails, Parks, The Lake, Schools, Shopping, The GO Station, Hwy 401, And The Hospital. This Property Combines Timeless Elegance With Modern Convenience For Truly Elevated Living. Welcome Home! (id:60365)
15 Denny Street
Ajax, Ontario
Welcome to 15 Denny Street, Ajax. Built in 2016, this beautifully designed 2-storey semi-detached offers 1,900 sq. ft. of modern living space and showcases pride of ownership inside and out. Close to parks & waterfront trails. The exterior features professional landscaping (2022), front and back interlock (2025), and low-maintenance artificial turf (2025)creating an inviting curb appeal with minimal upkeep. Step inside to a bright and welcoming front foyer with a double mirrored closet and wrought iron staircase leading to the main living area. Open-concept main floor offers a spacious living room with a cozy gas fireplace and pot lights, a combined living & dining area, and a modern kitchen with extended cabinetry, a large pantry, and ample counter space. The breakfast area walks out to a beautifully finished yard, perfect for morning coffee or weekend barbecues. Upstairs, the primary suite features a walk-in closet and a 5-piece ensuite bath with a soaker tub and separate shower. Two additional bedrooms are generously sized with ceiling fans and built-in shelving, while a fourth bedroom serves perfectly as an office or nursery. The unfinished basement offers endless potential with large windows and a builder-finished 3-piece bath already in place. With four bathrooms total, this home offers exceptional functionality for families of all sizes. A meticulously maintained John Boddy gem in prime South Ajax move-in ready and waiting for you to call it home! (id:60365)
34 Kimbourne Avenue
Toronto, Ontario
Welcome to 34 Kimbourne Avenue, located in the heart of Danforth Village - East York! This fully renovated semi-detached home was thoughtfully upgraded from top-to-bottom with all permits cleared, using high quality materials throughout - including a main floor extension that adds extra living space and extends the overall depth of the home. Step into a bright, well-insulated enclosed mudroom with built-in shelving. The open-concept main floor features engineered hardwood flooring, LED pot lights, crown moulding, and large windows that bring in natural light. The living room offers a cozy electric fireplace with custom built-ins and window seating. The dining area easily accommodates a full-size table, while the expanded chef's kitchen is equipped with stainless steel appliances, quartz countertops, vaulted ceilings with skylights, and a walkout to a large deck. Upstairs, exposed brick and a skylight adds character as you head toward the bright primary bedroom, complete with built-in closets, a vaulted ceiling and a unique loft space. The finished basement features a spacious rec room with an electric fireplace, side-by-side laundry, and a full bathroom with a walk-in glass shower. Outside, enjoy a large interlocked driveway, walkway, and a private fenced backyard. Built with quality craftsmanship - new sewer lines, weeping tile, membrane and concrete in the basement. All new plumbing drains, heating, mechanical, electric, windows, and roof. Fully insulated walls with soundproof insulation. (id:60365)
60 Winnifred Avenue
Toronto, Ontario
Designer's Own Completely Rebuilt Detached Home In The Heart Of Leslieville. Featuring 4+1 Bedrooms And 5 Bathrooms, Exquisitely Designed To Provide 3,300 Sqft Of Contemporary Living Space With High Ceilings, Stunning White Oak Millwork, And Flooring. Harmoniously Merges Warm Finishes With Modern Functionality, Offering Generous Space For Family Living Or Entertaining. Expansive Floor-To-Ceiling Windows For A Natural Flow Between Indoor Spaces And The Lush Outdoors, Two Furnaces And Air Conditioning Systems Ensure Efficient Cooling And Heating, And Heated Floors In All Bathrooms. Nestled On A Quiet Street Just Steps From Queen Street East, Surrounded By Some Of The City's Most Vibrant Cafes, Restaurants, Boutiques, And Parks. **EXTRAS** Basement Can Be Used As A 1-Bedroom Legal Apartment With An Expansive Outdoor Space; Roughed-In Kitchen And Laundry. Heated Floor in Basement Bathroom. Abundant Storage Space For Functional Living. (id:60365)
5332 Lawrence Avenue E
Toronto, Ontario
Opportunities like this don't come often! This rare 70 x 150ft lot offers endless possibilities for developers, builders, and investors looking to maximize value in a prime location. Whether you're envisioning a luxurious custom home, a multi-unit development, or a profitable investment, this expansive property provides the perfect canvas. For end users, this is your chance to build your dream home in an established community. Imagine designing a bespoke estate with spacious interiors, a breathtaking backyard oasis, and every luxury detail tailored to your taste. The extra-wide frontage allows for an impressive facade, while the deep lot ensures plenty of outdoor space for entertaining, gardening, or simply enjoying your private retreat. Whether you're an investor looking for high returns or a homeowner ready to create something extraordinary, this property is the perfect foundation for your future. Don't miss out on this exceptional opportunity! (id:60365)
66 Haviland Drive
Toronto, Ontario
Fantastic backsplit on oversized landscaped lot, almost 200ft deep, with pool, pool house with bar and change rooms , great for backyard parties. Generous eat-in kitchen with walkout to side patio, full dining room, full front living room, large family room with walkup to beautifully landscaped backyard. Main floor office perfect for work from home. Basement with recreation room, large storage area with laundry. 2 car garage and 4 car drive parking. 3 bedroom, shared en suite bathroom accessible through master bedroom and hallway. Freshly painted 2025. Join this desirable lakeside community in the Rouge with close proximity to wonderful schools, rich in amenities, beautiful waterfront trails and parks, and access to transit and HWY401 & HWY2A (id:60365)
House - 280 Beech Avenue
Toronto, Ontario
A truly spectacular home and a rare executive, fully furnished rental in the heart of the Beach! Tastefully renovated, this 3-bedroom, 2-bath home blends modern comfort with classic Beach charm. The kitchen is a showstopper custom-built and perfectly designed for everyday living or entertaining, with a seamless flow into the dining and living areas. Gather around the cosy gas fireplace or step outside to a serene front porch and private backyard oasis, ideal for morning coffee or quiet evenings. Upstairs, the light-filled primary has lots of closet space, the 2nd bedroom includes a sunroom which can be converted into an office space and the 3rd bedroom can be additional closet or a 3rd bedroom. The sophisticated 5-piece washroom completes the 2nd floor. The fully finished basement provides extra space for movie nights, recreation, or working from home, and includes a laundry area, additional washroom, and ample storage. Located in the sought-after Balmy Beach School district and surrounded by beautiful parks, this home perfectly marries style and location. Enjoy an easy stroll to the boardwalk, Kew Gardens, and the many shops and restaurants that make this one of Torontos most desirable neighbourhoods. (id:60365)
1231 Graham Clapp Avenue
Oshawa, Ontario
Beautiful 4-Bedroom, 3-Bathroom Home in Desirable Taunton NeighbourhoodWelcome to this stunning 4-bedroom, 3-bathroom home located in one of Tauntons most sought-after communities. The spacious master suite features his-and-hers walk-in closets, a private ensuite, and a luxurious soaker tubperfect for relaxing after a long day.Enjoy brand-new stainless steel appliances, including a stove, microwave, dishwasher, washer, and dryer. The second-floor laundry room adds convenience, while pot lights and large windows fill the home with natural light.Freshly painted throughout, the home also features a recently renovated second full bathroom for a modern touch.Situated close to Durham College, Ontario Tech University, Maxwell Heights Secondary School, Walmart, Cineplex, and Winners, with easy access to Highways 407 and 401 and public transit, this home offers the perfect blend of comfort and convenience. (id:60365)
1141 Azalea Avenue
Pickering, Ontario
Welcome to this bright and modern semi-detached home in the highly sought-after Seaton community of North Pickering! Offering 3 spacious bedrooms and 3 baths, this recently built home combines comfort, style, and convenience. The open-concept main floor features a stunning kitchen with a large center island, perfect for family gatherings and entertaining. Hardwood and ceramic flooring throughout the main level with cozy broadloom upstairs. Situated in one of Durham's most in-demand neighborhoods, close to Highways 401, 412, and toll-free eastbound 407 access, plus minutes to the Pickering GO Station, schools, parks, and exciting future community amenities now in development. A perfect opportunity to live in a growing and vibrant family-friendly neighborhood! (id:60365)
49 Ted Miller Crescent
Clarington, Ontario
Fabulous 3 bedroom, 3 bath, all brick, Jeffrey built, semi-detached family home nestled in a highly sought after Bowmanville community! No detail has been over looked from the sun filled open concept main floor plan with elegant dining room with front garden views. Spacious kitchen featuring a large centre island with breakfast bar & accented with pendant lighting. Upgraded cabinetry & stainless steel appliances. Great room with garden door walk-out to the private yard with entertainers deck, covered pergola & access to the detached garage & driveway parking. Upstairs offers the laundry area & 3 generous bedrooms including the primary retreat with walk-in closet & 3pc ensuite. Additional living space can be found in the fully finished basement rec room with great above grade windows & ample storage space in the utility room with sink & workbench. Situated steps from schools, parks, restaurants, Garnet B. Rickard Arena, big box stores including Winners, Home Depot, Walmart & grocery. Easy access to hwy 418/407/401 for commuters! This home is the perfect place to start or downsize! (id:60365)
1094 Longbow Drive
Pickering, Ontario
Located in sought-after Liverpool neighbourhood, this John Boddy-built home (1988) offers a perfect blend of comfort and convenience. Just minutes from Pickering GO Station, Highway 401, and Pickering Town Centre, commuting and errands are a breeze. Families will appreciate being in the highly regarded William Dunbar Public School catchment. With 1,538 sq ft (per MPAC) plus a finished basement, this 3-bedroom, 3-bathroom home features a spacious layout and thoughtful upgrades. The brick exterior with stylish accents, interlock walkway, and covered front entry create great curb appeal. Inside, enjoy a large foyer with Muskoka granite tile (2022), engineered white oak hardwood (2023), and updated trim (2024). The open-concept living/dining area is bright and welcoming, while the kitchen offers ample storage, a breakfast area, and patio access to a raised deck with gas BBQ hookup (2018). Upstairs features a cozy family room with wood burning fireplace, a large principal bedroom with 4-pc ensuite and double closets, plus two additional bedrooms and a full bath. The finished lower level includes a spacious rec room, laundry area, and storage. Major updates include roof (2020), most windows (2019), A/C (2019), furnace (2019), and more. Fully fenced yard, attached garage with direct access inside and a family-friendly street complete the package. A fantastic opportunity in a prime Pickering location! See Features attached to Listing for Full Details on Updates. Approximate Utilities (totals for 2024) include: Hydro - $1,200, Gas - $1,345, Water - $880 (id:60365)
78 Autumn Harvest Road
Clarington, Ontario
Dont miss your chance to see this modernized 3 bed/4bath townhome in the wonderful family community of Aspen Springs. The Kitchen has been upgraded with extended cabinets, undermount lighting, Herringbone backsplash, quartz countertops, seamless undermount sink, S/S Appls, while the rest of the home has potlights and primarily engineered hardwood throughout. Enjoy your open-concept living space overlooking the Family Room and then walk out to enjoy the sunsets on your private deck. Located minutes from the 401, schools, shopping and downtown Bowmanville - put this on your must-see list for the fall of 2025! (id:60365)

