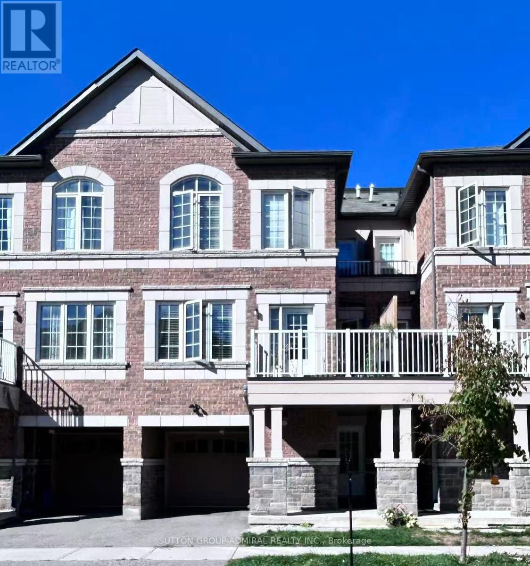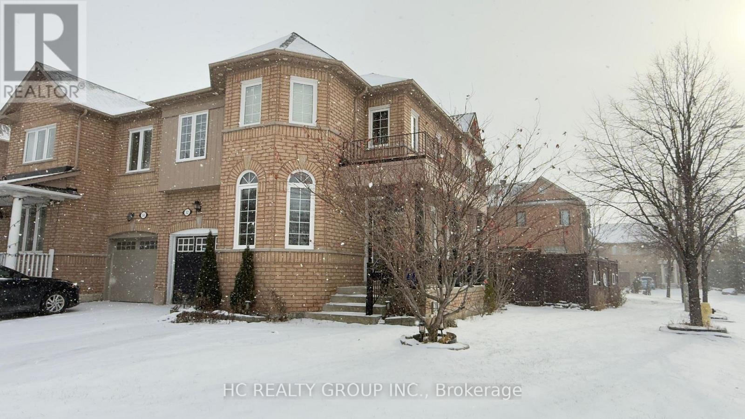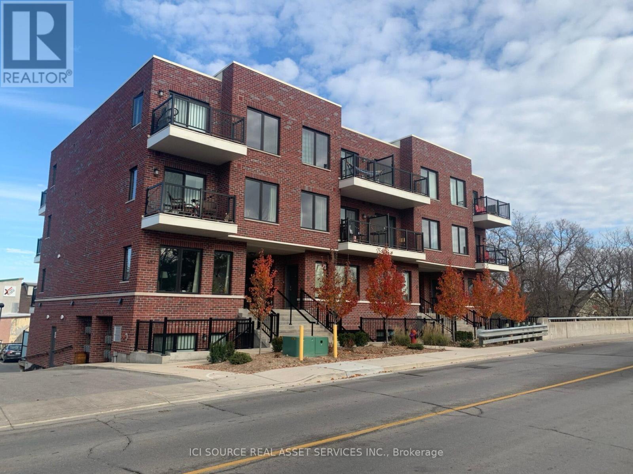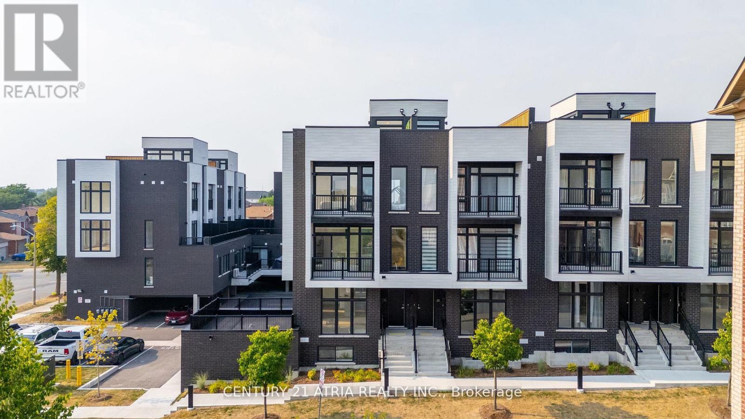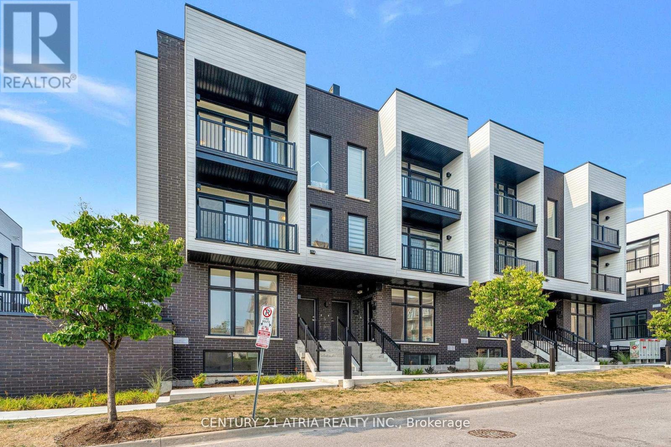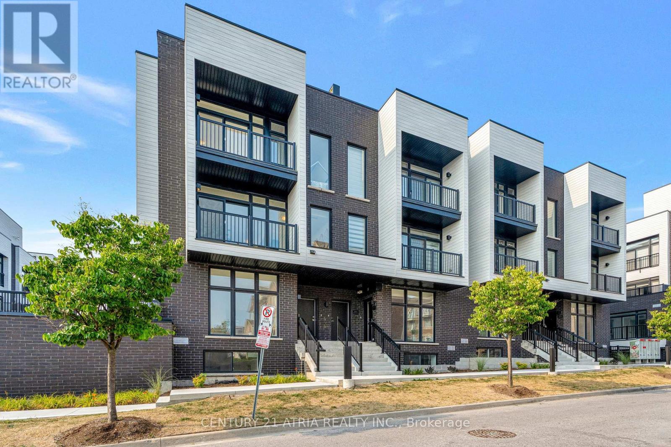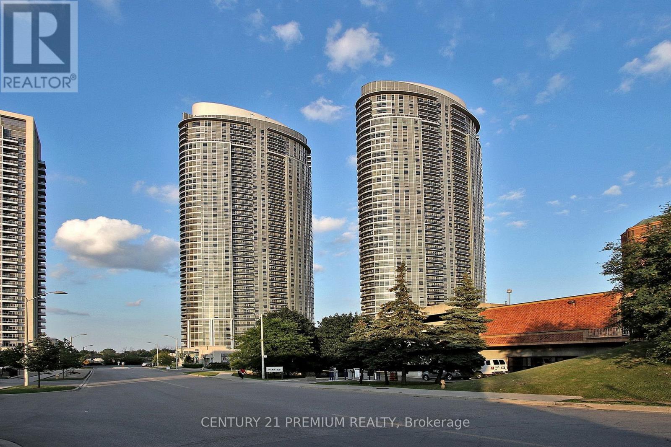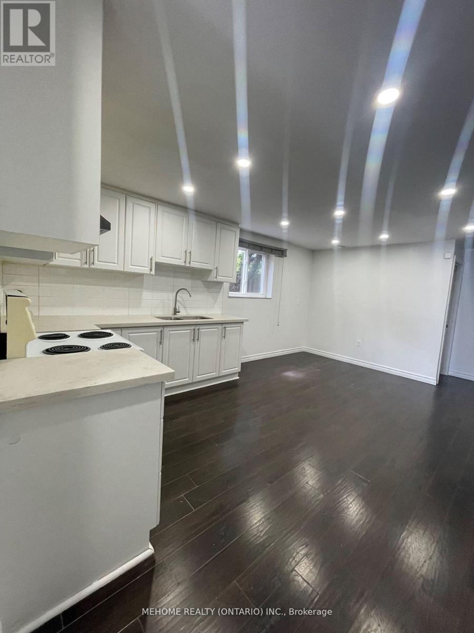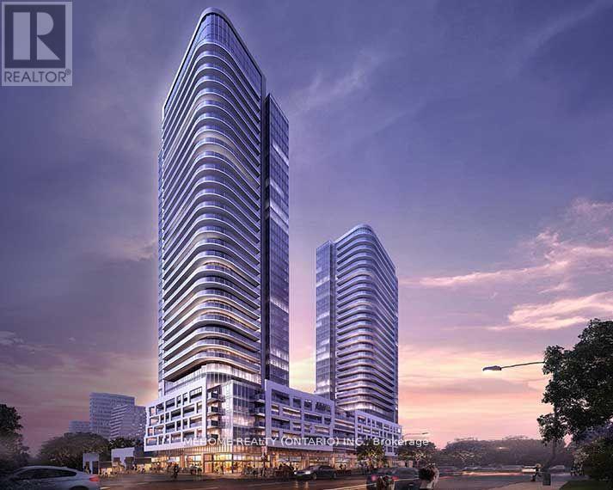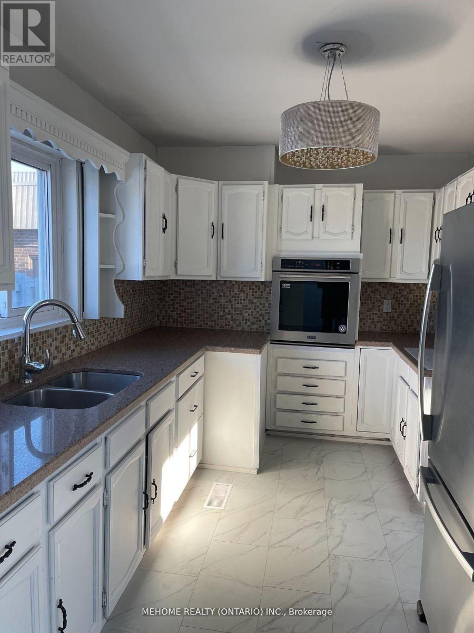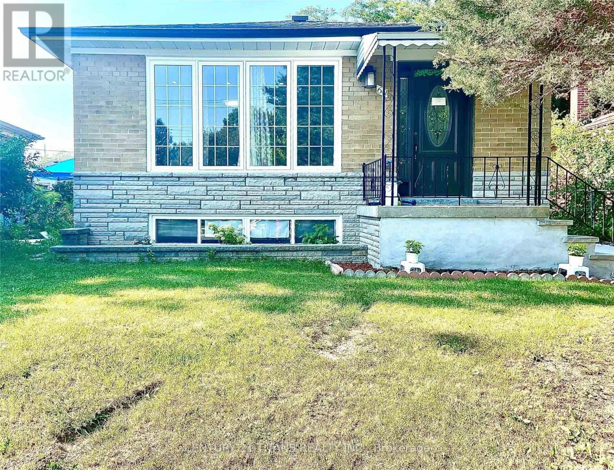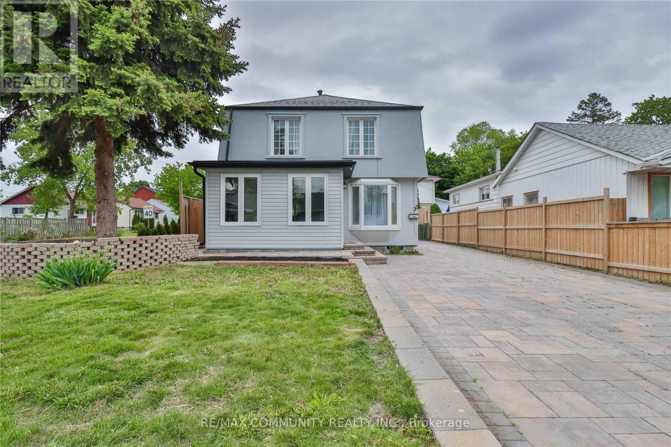14 Mcgrath Avenue
Richmond Hill, Ontario
Stunning Sun-Filled Freehold Townhouse in Prestigious Richmond Green! South-facing and free from management fees. This beautifully home boasts 9' ceilings on the second and third floors, creating a bright and airy living space. The inviting living area features a direct walkout to the balcony. The owner spent significantly in tasteful updates (2021) including: hardwood floor on the second floor, Engineering Wood floor on the third floor, a stylish feature wall on the 2nd floor, Staircase on 2nd floor, kitchen cabinets, fridge (2021), 3 Washrooms, and Electric Light Fixtures! Three spacious bedrooms on the 3rd floor, including a primary suite with its own private balcony - a perfect retreat after a long day. Functional other bedrooms filled with sunlight! Smart Thermostat (2025). An Additional outdoor storage room adjacent to the garage, perfect for all your storage needs. Close all Amenities: just 5 minute Walk distance to Top school: Richmond Green SS, Parks, Costco, Home Depot, Restaurants, Banks. 5 minute drive to Hwy 404. Drive minutes to Go station, golf court, Hospital. Lots more! Motivated Seller! (id:60365)
Basement - 52 Lakespring Drive
Markham, Ontario
Spacious Basement With 2 Bedrooms And 1 Washroom. Separate Entrance. Own Laundry. One Parking Space Included. Easy Access To 404, Shopping, Banks, Parks & All Amenities. (id:60365)
203 - 487 Queen Street
Newmarket, Ontario
2 bedroom suite in quiet small well maintained building. Suites rarely available. 2 large bedrooms at rear of suite. Balcony off one suite. Good storage space. Granite kitchen, laminate flooring. One car parking. Cannot accomodate more than one car. Plus gas, water heater rental and hydro. February 1 occupancy. *For Additional Property Details Click The Brochure Icon Below* (id:60365)
8 - 184 Angus Drive
Ajax, Ontario
Modern Brand New Townhome in Prime Ajax Location! Introducing a bright and spacious 2-bedroom,2-bathroom townhome by Golden Falcon Homes, offering a functional layout designed for comfortable urban living. Ideally located just steps from Costco, supermarkets, shopping centres, fitness facilities, the library, and the hospital. Enjoy seamless connectivity with easy access to the GO Train, public transit, and Highway 401-perfect for commuters. Low monthly maintenance fees include waste removal, snow clearing, road upkeep, lawn care, and common area landscaping. Don't miss this exceptional opportunity to own a brand-new townhome in one of Ajax's most convenient and desirable communities! Parking spaces are available for purchase in limited supply, offering added convenience if needed. (id:60365)
15 - 188 Angus Drive
Ajax, Ontario
Brand New Townhome in Prime Ajax Location! Welcome to this bright and spacious 3-bedroom + den, 2-bathroom townhome by Golden Falcon Homes, featuring a practical and modern layout. The versatile den offers the perfect space for a home office, study nook, or guest area. Enjoy two private outdoor spaces-a balcony and a large rooftop terrace-perfect for relaxing or entertaining. Ideally situated in a highly convenient Ajax neighbourhood, just steps from Costco, supermarkets, shopping centres, fitness facilities, the library, and the hospital. Easy access to the GO Train, public transit, and Highway 401 makes commuting simple and stress-free. Low monthly maintenance includes garbage removal, snow clearing, road maintenance, grass cutting, and common area landscaping. Don't miss this opportunity to own a brand-new townhome in one of Ajax's most desirable and well-connected communities! Parking spaces are available for purchase in limited supply, offering added convenience if needed. (id:60365)
3 - 188 Angus Drive
Ajax, Ontario
Brand New Townhome in Prime Ajax Location! Welcome to this bright and spacious 2-bedroom + den, 2-bathroom townhome by Golden Falcon Homes, featuring a practical and modern layout. The versatile den offers the perfect space for a home office, study nook, or guest area. Enjoy two private outdoor spaces-a balcony and a large rooftop terrace-perfect for relaxing or entertaining. Ideally situated in a highly convenient Ajax neighbourhood, just steps from Costco, supermarkets, shopping centres, fitness facilities, the library, and the hospital. Easy access to the GO Train, public transit, and Highway 401 makes commuting simple and stress-free. Low monthly maintenance includes garbage removal, snow clearing, road maintenance, grass cutting, and common area landscaping. Don't miss this opportunity to own a brand-new townhome in one of Ajax's most desirable and well-connected communities! Parking spaces are available for purchase in limited supply, offering added convenience if needed. (id:60365)
1015 - 135 Village Green Square
Toronto, Ontario
Spacious and well-maintained open-concept 1 Bedroom, 1 Bathroom condo at 135 Village Green Square. Bright and functional layout offering comfortable living space. Currently tenanted, making it an excellent opportunity for investors or future end-users. The building offers first-class amenities, including 24/7 concierge, indoor swimming pool, steam room, theatre room, party room, games room, bike storage, guest suites, and visitor parking. Conveniently located close to public transit, Hwy 401, shopping, restaurants, and a 24-hour Metro supermarket. (id:60365)
Ground - 51 Laxford Avenue
Toronto, Ontario
Large Raised Bungalow In The Heart Of Wexford Community. Ground Floor That Can Accommodate Large Family. Very Efficient Layout With 3 Bedrooms And Open Concept Kitchen Combined With Living Room, Have Own Directly Access To Backyard And Sun-Room, Own En-Suite Dry And Wash Machine. (id:60365)
3302 - 2033 Kennedy Road
Toronto, Ontario
1 Year new Luxurious 3 Bedrooms & 2 Bathroom Sun Filled Corner Unit Located In A High Demand Area in Prime Scarborough location. Functional Layout, Open Concept Floorplan. Modern Kitchen W/ Built-In Stainless Steel Appliances. 9Ft Ceilings W/Floor-To-Ceiling Windows. Unobstructed South East Views With Plenty Of Sunshine. Great Amenities Included Concierge, Guest Suites, Gym, Party Room, Security System, Kids Zone, Lounge, Music Rooms, Guest Suite, Library, Visitor Parking. Prime Location Close To Transit, Schools, Shopping, Hwy 401, 404 & DVP. Upgraded (EV) Parking space and Locker (id:60365)
Main - 83 Cornwallis Drive
Toronto, Ontario
Highly Sought Dorset Park! Completely Renovated 3 Bedroom with Sunroom. 2 Car Parking, New Roof, New Vinyl Flooring over Hardwood w/New Baseboards Thru Out, Rare Oak Custom Kitchen with Quartz Countertops, Backsplash, Stainless Steel Appliances, Freshly Painted, Pot Lights, Crown Molding, Spacious Laundry, Above Grade Windows, Large Family Sized Fenced New Sod Yard, Garden Shed, New Railings, Ducts Cleaned, Bright And Spacious, Walk to Plaza, Schools, Parks, Recreation Community Centre, Public Transit, Close to Kennedy Subway, LRT, Kennedy Commons, Restaurants, Hospital, Hwys 401, 404, DVP, Scarborough Town Centre, Costco (id:60365)
60 Slan Avenue
Toronto, Ontario
Detached Bungalow Located In Excellent Family Oriented Area, Kitchen With Quartz Counter Top, Pot Lights, Large Backyard, Hardwood on the main Floor, Sep-Entrance To Basement. Steps To Schools, Minutes Away From Centennial College And Uoft, Hwy401. (id:60365)
33 Windsor Avenue
Ajax, Ontario
Stunning Retreat in the Heart of Ajax! This beautifully cared-for and recently renovated 4-bedroom home is tucked away on a peaceful yet conveniently located street in the heart of Ajax. The inviting entryway opens to a spacious, sunlit foyer, illuminated by an abundance of updated windows. Throughout the home, rich hardwood and sleek porcelain flooring create a seamless flow, while numerous pot lights provide a warm, modern touch. With 3 full, stylishly updated bathrooms, a striking stone driveway accommodating up to 7 vehicles, and meticulously landscaped gardens, this home is a perfect blend of contemporary design and tranquil charm, ideal for anyone seeking a peaceful retreat. This home offers both comfort and sophistication. **EXTRAS** S/S Fridge, S/S Stove, Washer, Dryer, Garage Door Opener+2 Remotes, New Sump Pump (2020),Hot water tank (2024). All Renos 2024, Roof replaced in November 2025, No Survey. Walking Distance To Shop, Schools, Community Centre, Transit. Mins To 401. Garage roof was newly replaced in November 2025. (id:60365)

