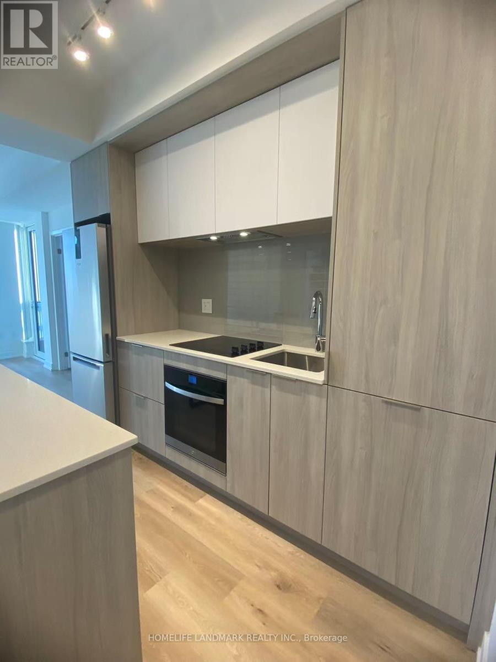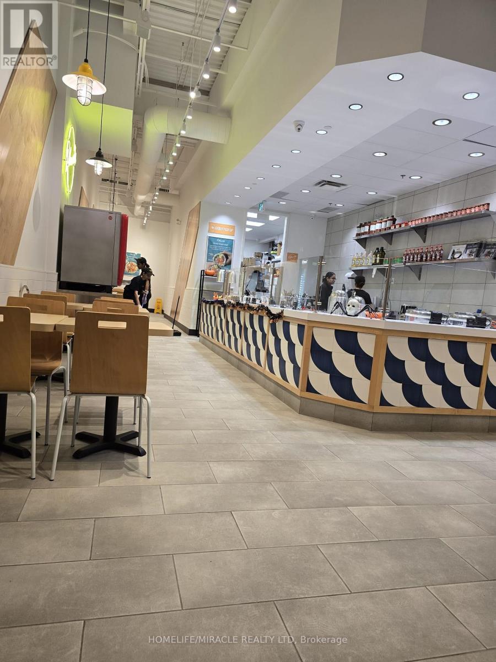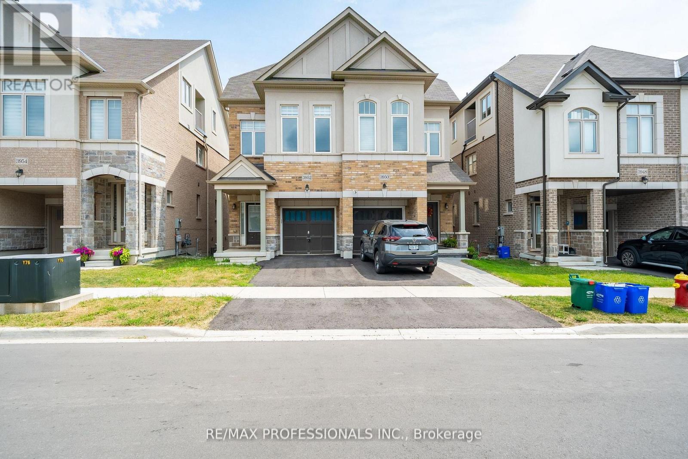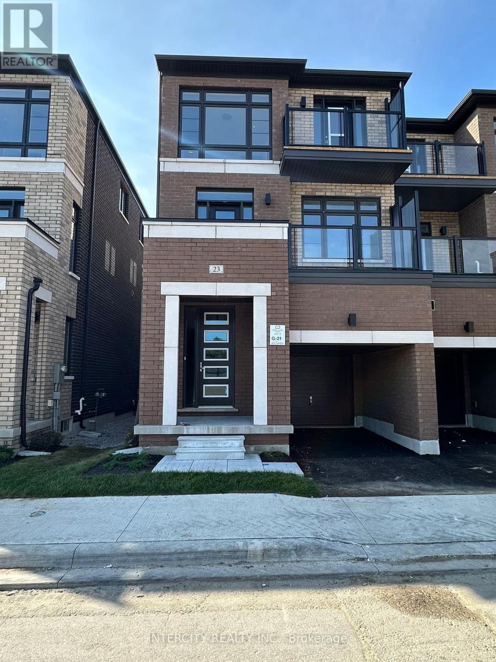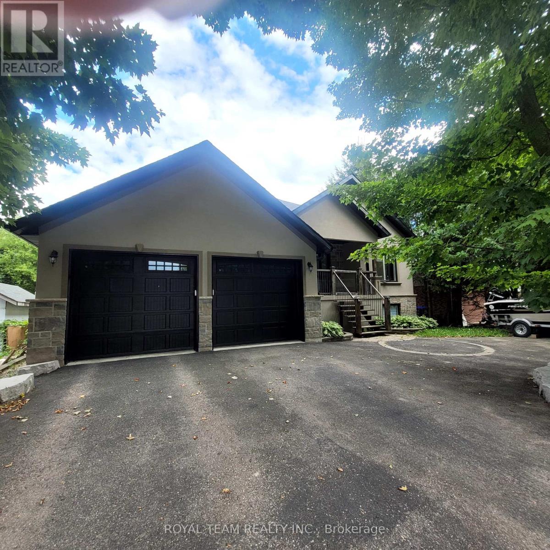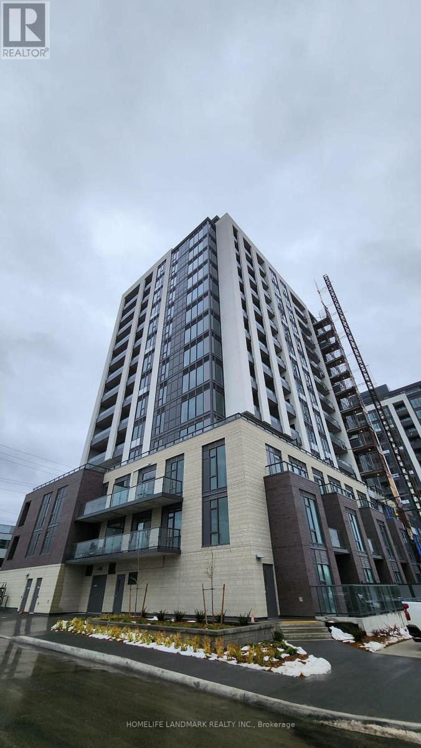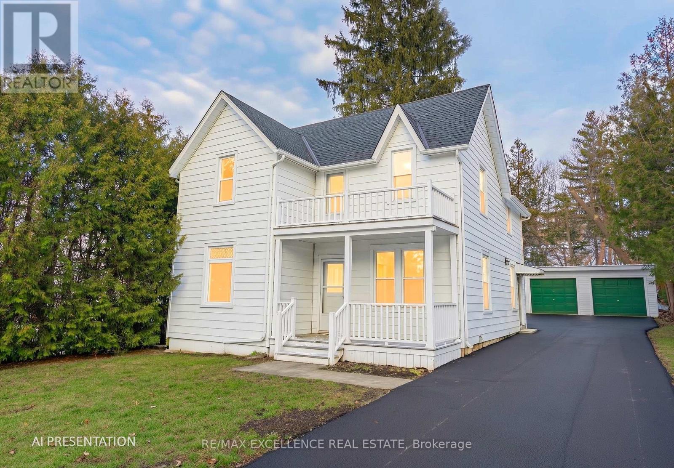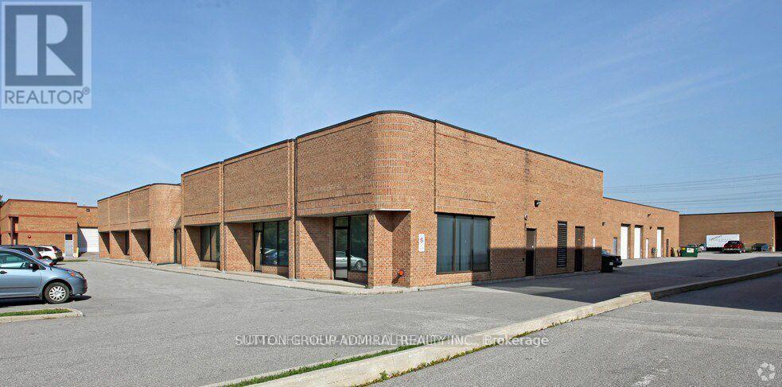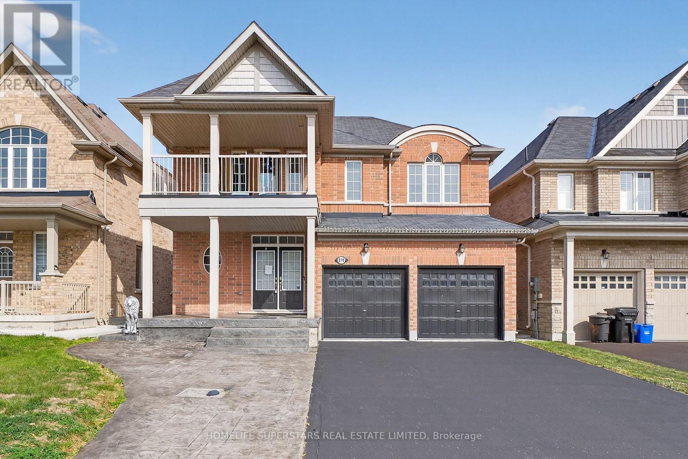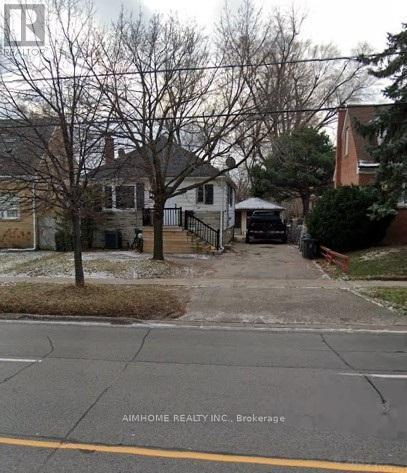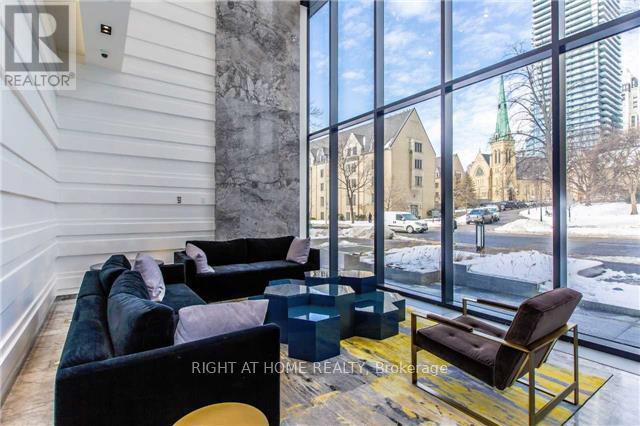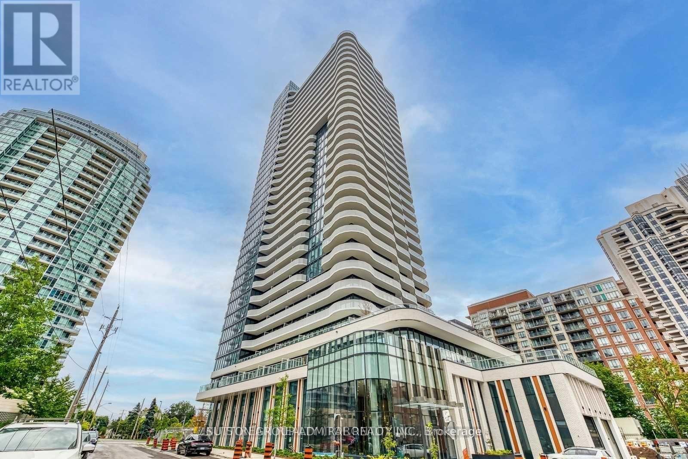2905 - 395 Square One Drive
Mississauga, Ontario
Brand-new 2-bedroom, 2-bath unit in the heart of Mississauga's Square One District. Excellent Split layout offers lots of privacy. South-facing with lots of natural light and views of the CN tower and the lake. This suite features 9-ft ceilings, an open-concept kitchen, and contemporary finishes. Modern kitchen with quartz countertops, matching quartz island, soft-close cabinetry, and under-cabinet lighting. Top-tier location: 2-minute walk to Sheridan College (Hazel McCallion Campus), 11 minutes ride to UTM, and steps to Square One Shopping Mall, Mississauga Celebration Square, restaurants, transit, and the Square One GO Bus Terminal with direct routes to Toronto. Amenities include 24/7 concierge, co-working spaces, pet grooming room, fitness centre with climbing wall, dry sauna, studio, kids' zone, outdoor play area, half basketball court, dining lounge, media room, BBQ prep room, and outdoor dining areas. Perfect for homeowners or investors seeking modern living in a prime urban community. (id:60365)
D1-B - 2465 Appleby Line
Burlington, Ontario
Thriving Fast-Casual Poke Restaurant for Sale Prime Location, Turnkey Opportunity!Step into a highly rated and fully operational fast-casual poke restaurant serving fresh, customizable bowls and sushi burritos. Located in a high-traffic area with strong footfall and established brand recognition, this is a turnkey business with growing revenues and a loyal customer base.Established Brand Part of a nationally recognized and fast-growing poke franchise known for premium ingredients and sustainability.Prime Location Situated in a busy commercial and residential area with excellent visibility and accessibility.Fully Staffed & Operational absentee ownership. Trained team in place; streamlined operations allow for semi-Modern Buildout Stylish, contemporary interior with high-quality equipment, fixtures, and kitchen setup.Growth Potential Opportunities to expand catering, delivery, local marketing, and community partnerships.Ideal for an owner-operator or investor looking to step into a profitable and growing segment of the fast-casual dining industry. (id:60365)
3952 Leonardo Street
Burlington, Ontario
Extremely Motivated Seller. Willing to Look at Any and All Offers. Show with confidence. Welcome to this beautifully maintained semi-detached home in the highly desirable Alton Village community, offering 1,609 sq ft of thoughtfully designed living space. This home features 3 spacious bedrooms plus a Family Room / Loft that can also be used as a 4th Bedroom and includes 3 bathrooms. The main floor showcases elegant hardwood flooring, a generous open-concept living and dining area with walkout to a private deck, and a large, upgraded kitchen complete with granite countertops, premium cabinetry, stainless steel appliances and direct access to the backyard. Upstairs, you'll find three bright and well-proportioned bedrooms, including a primary suite with walk-in closets and a Generous 4-piece ensuite. The convenience of upper-level laundry adds to the home's functionality. The third-level loft offers a cozy retreat with its own private balcony perfect as an additional bedroom, home office, or entertainment space. The unfinished basement, featuring large windows and a bathroom rough-in, presents excellent potential for future development. Situated close to top-rated schools, parks, shopping, GO Transit, and Highway 407, this home delivers the perfect blend of style, space, and location. (id:60365)
23 Bluebird Lane
Barrie, Ontario
Welcome to this stunning 1-year-old townhome that perfectly blends modern style with everyday functionality. Boasting 3 spacious bedrooms and 3 bathrooms, this home offers a thoughtful layout across three levels. The main floor features a convenient mudroom with a large walk-in closet and direct access to the oversized garage. Upstairs, the open-concept living, dining, and kitchen area is designed for both entertaining and daily living, complete with a sleek modern kitchen finished with quartz countertops, a breakfast bar, and a walkout to a private balcony. A powder room and laundry room add to the convenience of this level. The third floor hosts a generous primary bedroom with a walk-in closet, extra storage, a 3-piece ensuite, and its own balcony retreat. The second bedroom also offers a walk-in closet, while the third bedroom includes its own closet and shares a 4-piece bathroom with a tub. Prime Location within walking distance to Barrie South GO station and Barrie's newest state of the art inclusive park with sports courts, close to schools, shopping & Highway 400 and all amenities. (id:60365)
1021 Bannister Street
Tay, Ontario
Custom Built Stucco And Stone Home With Walk-Out. Excellent Finishings With Custom Kitchen, Quartz Counter Top, Hardwood Floors, Full Double Insulated Garage With Inside Entry. Bright Walk-Out Basement With Large Windows. Situated On A Quiet Cul-De-Sac. (id:60365)
1106 - 715 Davis Drive
Newmarket, Ontario
Discover modern living in this brand-new, never-lived-in 1-bedroom condo located in one of Newmarket's most convenient and fast-growing communities. Thoughtfully designed with a bright, practical layout, this suite offers exceptional comfort and functionality. The moment you walk in, you're greeted by an abundance of natural light streaming through large south-facing windows, providing an unobstructed view and a warm, inviting atmosphere throughout the day. The contemporary laminate flooring enhances the clean, modern feel of the space, making it easy to maintain while complementing any style of décor. The kitchen blends style and efficiency with its sleek finishes, and open-concept flow into the living area-perfect for relaxed evenings or hosting a cozy gathering. The bedroom benefits from generous natural light and is designed to maximize usable space for restful comfort. A beautifully finished 4-piece bathroom adds practicality and elegance to daily living. Included with the suite is one parking space located on P1, offering convenience and quick access, especially on busy mornings. The building sits in a highly desirable location with unmatched accessibility. You're just minutes from Costco, Main Street Newmarket, Southlake Hospital, Upper Canada Mall, Highway 404,GoTrain Station and Yonge Street, ensuring that shopping, dining, healthcare, and commuting options are always within easy reach. Daily errands and weekend outings are effortless thanks to the incredible proximity to major amenities. For commuters and those who rely on transit, this location is truly exceptional. A bus stop is right in front of the building, providing direct, efficient public transportation options throughout Newmarket and beyond. Whether you're a young professional, downsizer, or someone seeking a fresh, modern space in a thriving neighborhood, this condo offers the perfect blend of comfort, convenience, and contemporary living-all in a pristine, never-before-occupied suite. (id:60365)
365 Cotter Street
Newmarket, Ontario
Excellent opportunity for investors or renovators! This spacious 4-bedroom, 2-full-bath home offers incredible potential on a mature lot. Older property in need of updating-perfect for those looking to add value, renovate, or rebuild. Close to essential amenities. Home is being sold in "as-is, where-is" condition. (id:60365)
11 - 110 Konrad Crescent
Markham, Ontario
Office space available for rent, private entrance, include 3 pc Washroom and parking. Easy access to major highways and public transit, Close to Highway 404 and Steeles Ave E. Well Located And Excellent Maintained Building With Ample Surface Parking. (id:60365)
878 Green Street
Innisfil, Ontario
Wow! Your Search Ends Right Here With This Truly Show Stopper Home Sweet Home ! Absolutely Stunning. A Simply Luxurious Home !!!! Wow Is The Only Word To Describe This Approximately 2380 Sq. Ft./ Owner!!!! This House Comes With All Da Bells & Whistles AND IT IS IN WATERFRONT COMMUNITY OF INNISFIL SITUATED ON WEST SHORE OF LAKE SIMCOE ------ No Walkway On Driveway--- Every Corner Is Beautifully Decorated Inside and Out !!!! One Of The Best locations In The City. Once in A Lifetime Opportunity. !! Better Than A Model Home !! Luxurious Home + Very Attractive And Practical Lay Out !!!!Amazing Beauty & Long Awaiting House, U Can Call Ur Home ~ LOTS OF Upgrades~~ Lots To Mention,U Better Go & Check Out By Urself~ Seeing Is Believing~ If U Snooze Definitely~~ U Lose- Now You Know What 2 Do Friends~ Yes~~~ Absolutely Stunning SHINING LIKE A STAR !!!! Super Clean With Lots Of Wow Effects-List Goes On & On- Must Check Out Physically- Absolutely No Disappointments- Please Note It Is 1 Of The Great Models (((((((( COMPARE THE NEIGHBOURHOOD AND BE SURPRISED AS IT IS PRICED TO SELL NOW IMMEDIATELY ))))))) Possibility to add separate entrance to lower level - could be utilized for self-contained in-law suite FOR X-TRA INCOME~~~~ Minutes to Innisfil Beach Park.((((((( FULL OF NATURAL LIGHT )))))) (id:60365)
197 Finch Avenue E
Toronto, Ontario
Excellent Location, Newly painted, Entire house for lease, Spacious 4+3 bedrooms house with 2 kitchens (New Appliances) and 2 baths and 6 Parking spots, Partially Furnished, carpet free, lots of storage, detached parking, Separate Entrance to the basement apartment with 3 bedrooms one bath as a self contained unit, High Efficiency Furnace and Hot water Tank, Enjoy the deep backyard with 160 feet depth, Bus stop at front Door, Steps to Yonge St, Bayview Ave, Groceries, Restaurants, Shopping, Finch Subway station, Viva, GO Transit, Library, Community Centre, Malls, Minutes To Hwy 401, Easy access to University of Toronto, Seneca College, York University, Toronto Metropolitan University, OCAD, George Brown College, Downtown Toronto, Catchment of High Ranking Schools (Finch PS, Cummer Valley MS, Earl Haig SS), Tenant can use existing New furniture, Welcome To Newcomers And International Students or work permits Under Conditions. (id:60365)
503 - 57 St Joseph Street
Toronto, Ontario
Prestigious 57 St. Joseph In Prime Downtown Location Of Bay And Wellesley. Gorgeous Spacious 1 Bdrm +Den, Den Can Be Used As 2nd Bdrm, 9" Ceiling, Laminate Floor Throughout, Open Concept Kitchen, Floor To Ceiling Windows, Walk Out Balcony With View, Right Next To University Of Toronto And Queens Park. Steps To Subway And Bloor St, Yorkville Shopping. State Of Art Amenities: Gym, Media/Billiard/Games Room, Rooftop, Outdoor Pool, Lounge, Dining W/Fireplace, Security, Bbq & Garden, Soaring 20 Foot Lobby And Much More!. (id:60365)
3109 - 15 Holmes Avenue
Toronto, Ontario
Luxurious Azura Condo, Bright Lower Penthouse Unit With Two Huge Terraces In The Prestigious North York Area. This Gorgeous East Pacing Unit Offers 3 Bedrooms & 2 Bathrooms With A 10 Ft Ceiling. Modern Kitchen w/Stainless Steel Appliances & Quartz Counter Top. 1 Parking And A Huge Locker. Steps To Finch Subway Station, Close To Hwys, Surrounded By Lots Of Restaurant, Supermarket, Shoppers. Must See. photos generated by AI (id:60365)

