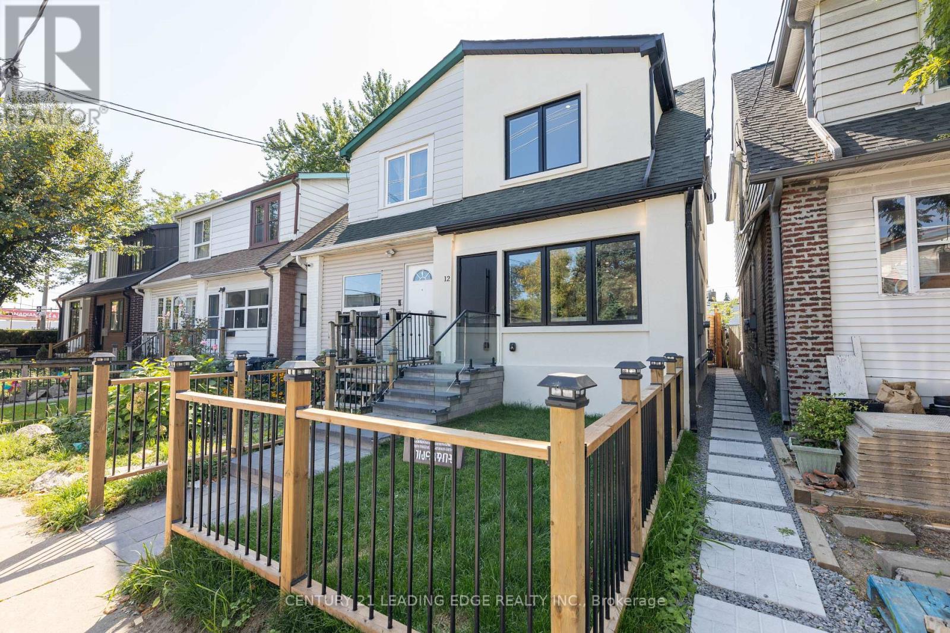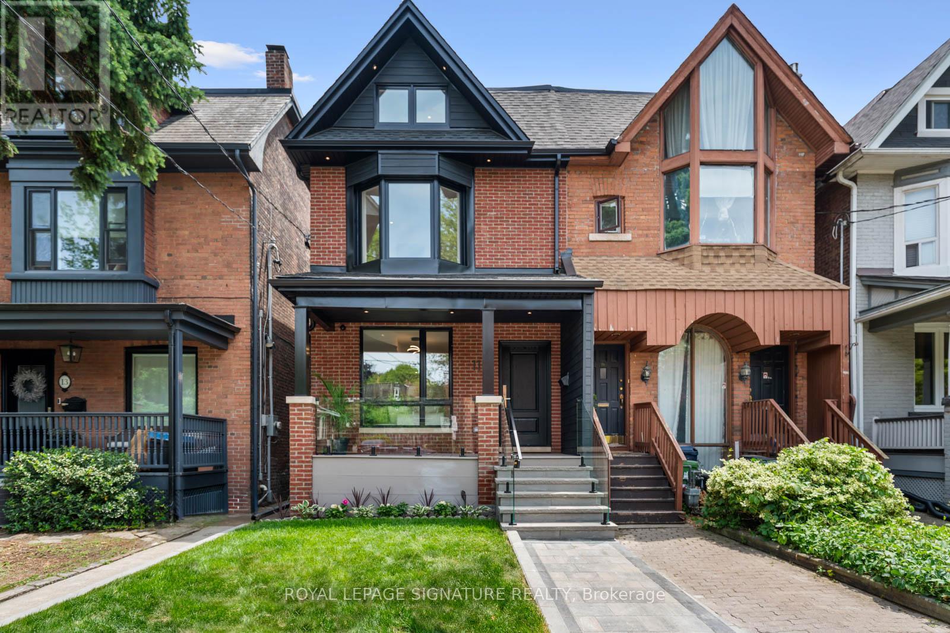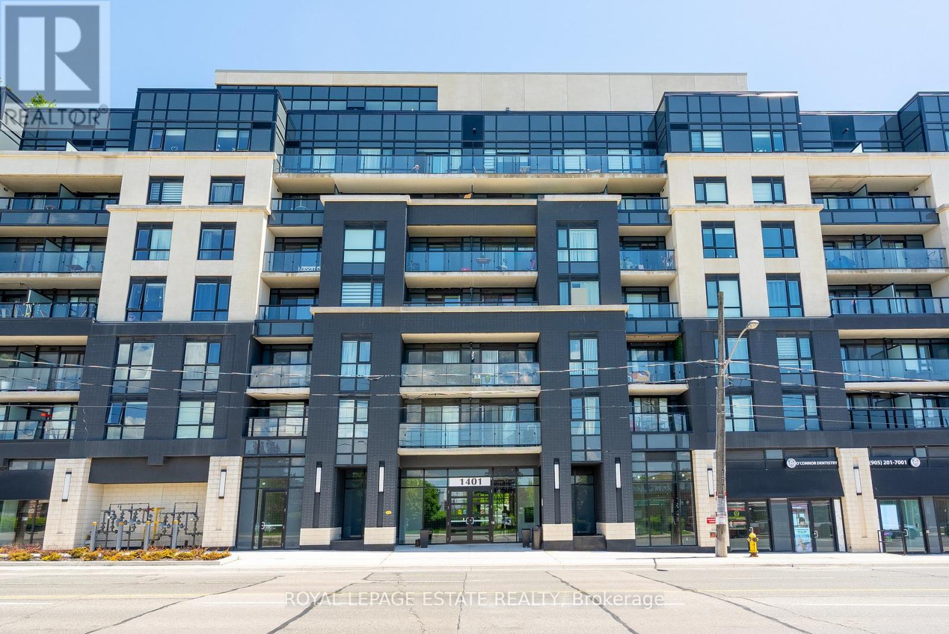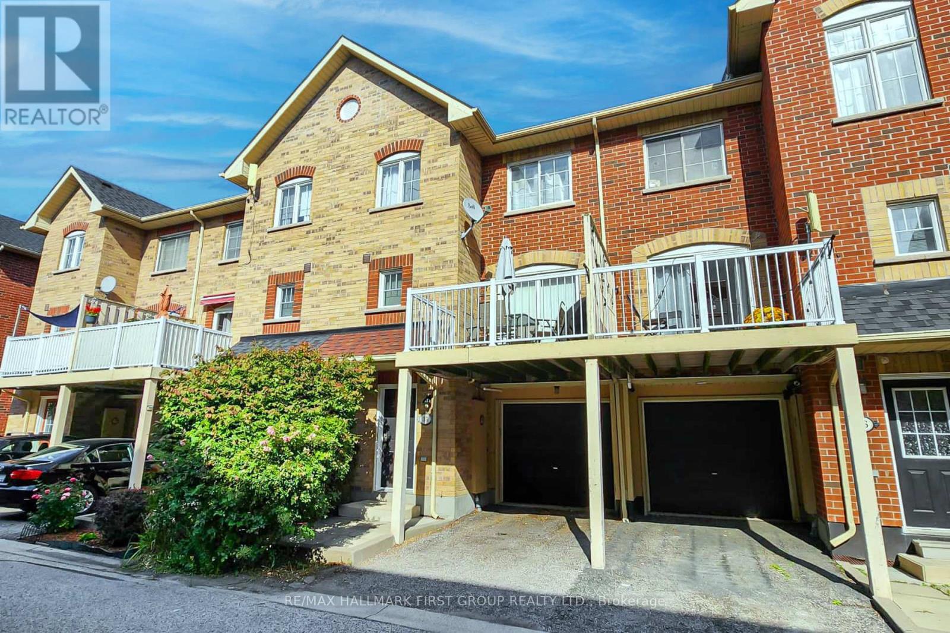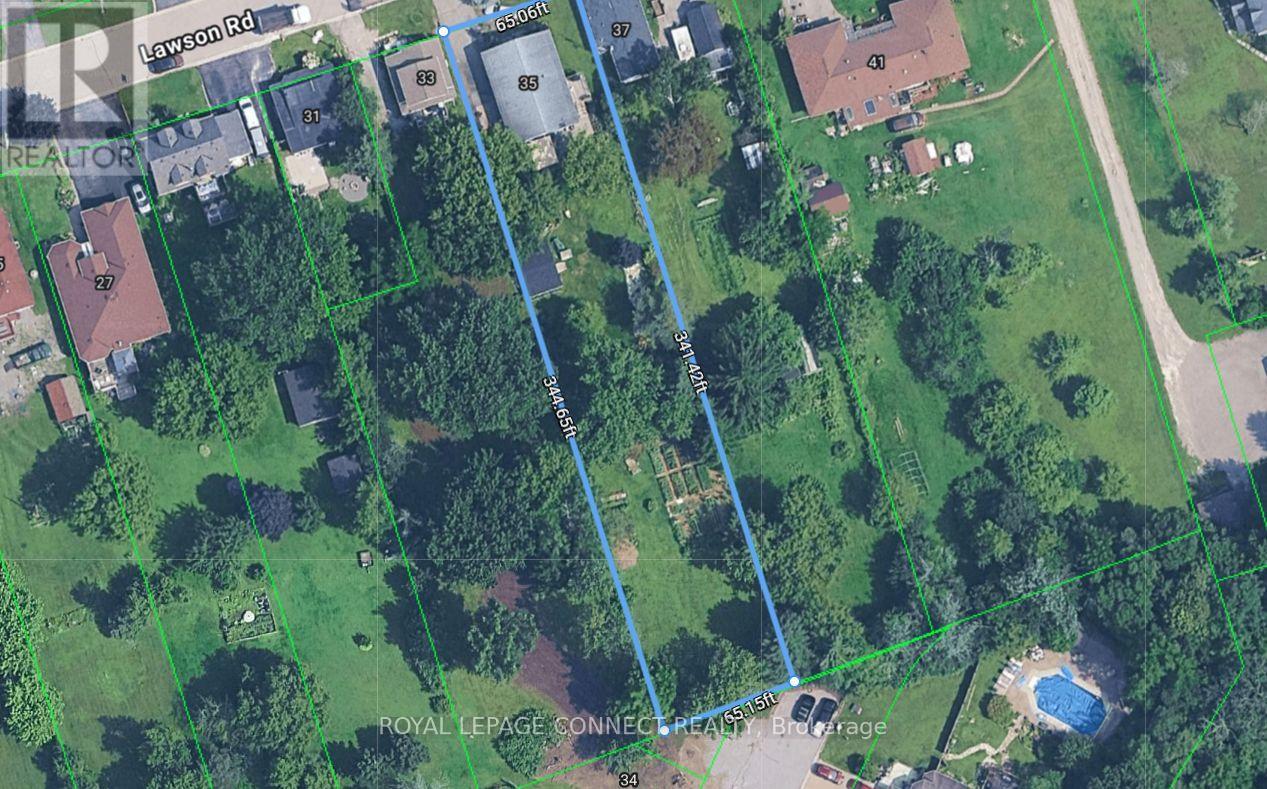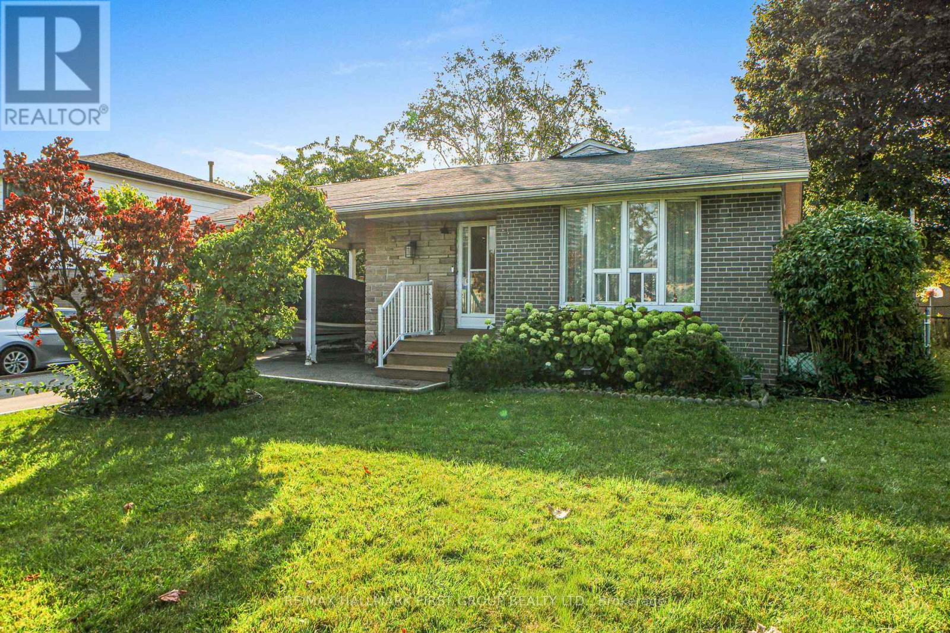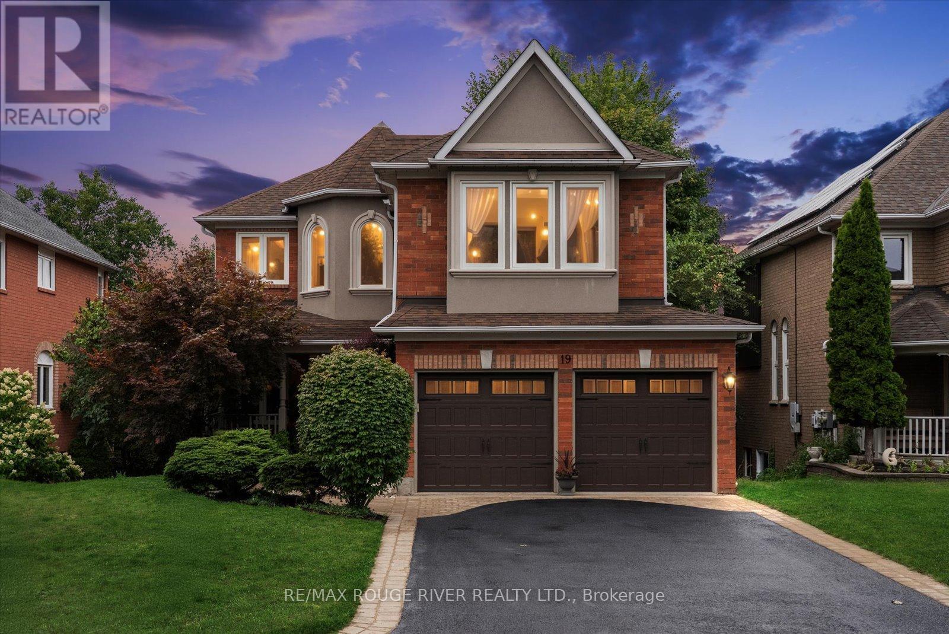7 Vincent Court
Clarington, Ontario
Nestled on a quiet court, this inviting 4-level back-split offers the perfect blend of space, function, and charm. This 3+1 allows room for the whole family to live, work, and grow. Step inside to a bright main level where natural light flows through the living and dining areas. The kitchen is enhanced by a skylight, filling the heart of the home with sunshine, while another skylight in the bathroom creates a bright and airy retreat. The kitchen overlooks the lower level, keeping you connected whether you're preparing meals or entertaining guests. The additional bedroom offers flexibility perfect as a guest suite or home office. Outside, the large backyard is your own private sanctuary. A double garage provides convenience with plenty of parking and storage, while the partially finished basement offers even more potential to create. Tucked away in a peaceful court ,this home offers both privacy and connection to the community. (id:60365)
78 Sarah Ashbridge Avenue
Toronto, Ontario
Welcome to 78 Sarah Ashbridge Avenue, a beautifully renovated three-storey home that blends the elegance of modern design with the comfort of newer construction. Originally built in 2001, this semi-detached residence boasts one of the largest semi-detached floor plans in the development (2260 sq ft above grade + huge finished lower level) and offers mechanical reliability and efficiency rarely found among the century homes that define the Beaches. Here, peace of mind meets timeless style in an unbeatable location. The main floor has been completely reimagined with a stunning renovation. At its centre, a custom chefs kitchen with a gorgeous island anchors the open layout, complemented by wide-plank engineered hardwood and a gas fireplace. High ceilings and abundant natural light enhance the sense of space, while a dramatic window wall overlooks the rear yard. Upstairs, discover three generous bedrooms and two full baths, with plush new carpeting underfoot. On the third floor, a fantastic family room awaits, complete with a wet bar and walkout to a large west-facing deck, perfect for sunset views. The lower level is expansive, featuring a recently upgraded laundry room, a dedicated office/craft/gym space, ample storage, and another large family room that easily doubles as a bedroom or recreation space. In just minutes, you can stroll to the boardwalk and sandy shoreline of Woodbine Beach or Woodbine Park, or turn left out your door and walk to Queen Street Easts cafés, boutiques, and restaurants. Families will also appreciate the outstanding schools, parks, and welcoming community spirit that make this one of Torontos most sought-after enclaves. (id:60365)
12 Marigold Avenue
Toronto, Ontario
Welcome to 12 Marigold, a true custom home in South Riverdale where modern design meets everyday comfort. Natural light pours in through the skylight, brightening an open main floor anchored by a sleek fireplace and a striking mono stringer staircase with glass railings. The kitchen and bar are designed to impress, pairing style with function to make daily living and entertaining effortless. Upstairs, calm and inviting bedrooms are complemented by a spa-like ensuite with heated floors, while the lower level stands out with soaring ceilings, a custom bar with wine fridge, built-in speakers, and elegant wall paneling. The details continue beyond the living spaces: an electric heated porch with custom cabinetry, engineered hardwood throughout, and a seamless flow that ties every room together. Step outside to a private urban retreat with a large deck, 10-foot privacy fencing, interlocked yard, and a refined stucco exterior. At the laneway, a garage with roll-up door and built-in EV charging adds convenience for modern living. Every corner of this home reflects thoughtful design and lasting quality, offering both elegance and comfort in one of Toronto's most sought after neighbourhoods. (id:60365)
92 Moberly Avenue
Toronto, Ontario
Welcome to 92 Moberly Avenue a renovated 2-storey home that offers the perfect blend of comfort, charm, and convenience. Ideal for first-time buyers or young families, this beautifully updated property is located in one of Torontos most vibrant neighbourhoods and the highly sought-after Gledhill School District.Step inside to discover light-filled and spacious principal rooms that flow seamlessly for everyday living and entertaining. The heart of the home is the large eat-in kitchen, complete with quartz countertops and ample storage. From here, a walkout leads to a deck and low-maintenance spacious backyardperfect for summer barbecues, gardening, or simply relaxing outdoors.Upstairs youll find two comfortable bedrooms, including a primary with wall-to-wall storage, and a stylishly renovated bathroom. A charming covered front porch adds curb appeal and a welcoming touch. With thoughtful renovations throughout, this home is truly move-in ready. There is also exciting potential to add a garden suite, offering future flexibility for extended family or rental income.The location is unbeatable, with a Walk Score of 98. Just steps to the Danforth, youll enjoy diverse restaurants, coffee shops, markets, grocery stores, and everyday conveniences. Commuting is effortless with a 4-minute walk to Woodbine Station. Families will love East Lynn Park with its playground, wading pool, and popular farmers market, along with Merrill Bridge Road Dog Park for off-leash fun. The Beach, GO Transit, Michael Garron Hospital, and the DVP are only minutes away.92 Moberly Avenue is more than a houseits a beautifully renovated home in a welcoming community, offering the very best of East End living. (id:60365)
11 Victor Avenue
Toronto, Ontario
Absolutely Captivating & Thoughtfully Redesigned! Welcome To This Fully Renovated 3-Storey Masterpiece Nestled On A Quiet, Tree-Lined Street in the Highly Coveted Withrow School District! This 4+1 Bedroom Home Effortlessly Combines Modern Sophistication With Exceptional Functionality. Step Into The Enchanting Main Floor Where A Light-Filled Living Room Awaits, Showcasing A Stunning Fireplace Feature Wall Framed By Built-In Shelving And A Large Window That Bathes The Space In Natural Light. The Open Concept Dining Room Offers Seamless Flow For Entertaining. Just Beyond, You'll Find A Warm And Inviting Galley Kitchen Thats As Stylish As It Is Functional Featuring Quartz Counters And Matching Backsplash, Built-In Appliances, Brushed Gold Accents, And A Clever Built-In Seating Nook Perfect For Morning Coffee Or A Home Office Setup. Large Windows Fill The Space With Natural Light, And A Walk-Out To The Deck Makes Outdoor Dining And Gatherings Effortless. The Third Floor Is A Dreamy Primary Retreat You'll Never Want To Leave Featuring A Custom Walk-In Closet With Organizers And Accent Lighting, A Private Balcony For Morning Coffee Or Evening Wine, And A Spa-Inspired 7-Piece Ensuite Complete With A Double Vanity, Freestanding Soaker Tub, And A Fully Tiled, Glass-Enclosed Shower and Free Standing Tub Designed To Indulge Your Senses. 2nd floor includes three Spacious Bedrooms, Including One With A Private 4-Piece Ensuite as well as a convenient laundry room! No Detail Was Overlooked In The Immaculately Finished Basement Offering A Large Rec Room With A Sleek Wet Bar, An Additional Bedroom, And A Stylish 4-Piece Bath Perfect Space For Guests, A Home Gym, Or Movie Nights! Outside, the front features a charming covered front porch while the back impresses with a large deck and the professionally landscaped backyard is a private retreat perfect for families. All Of This In A Location That Truly Has It All A 93 Walk Score, Steps To Streetcar, Riverdale Park & Withrow Park. (id:60365)
317 - 1401 O'connor Drive
Toronto, Ontario
Discover contemporary comfort in this bright and spacious 1-bedroom + den, 2-bath condo in *The Lanes*, a stylish, well-managed building located in the highly sought-after Topham neighbourhood, one of East York's most connected and community-driven pockets. Designed with today's lifestyle in mind, this home offers a seamless blend of functionality and flair that's perfect for young professionals, creatives, or first-time buyers looking for a vibrant place to call their own. Inside, the open-concept layout is bathed in natural light thanks to expansive west-facing windows, offering stunning sunset views and a dynamic cityscape. The kitchen is sleek and modern, complete with quartz countertops, stainless steel appliances, and finishes that balance simplicity with sophistication. The spacious primary bedroom features a large closet and a luxe 4-piece ensuite, complete with a glass wall shower and backlit heated mirrors for that extra touch of comfort. The versatile den makes an ideal home office, creative space, or guest nook, adding flexibility to your everyday living. Life at The Lanes comes with elevated amenities including concierge service, the stylish Strike Club for social gatherings, the Sky Deck Rooftop Lounge with panoramic views, and the Skyview Fitness Centre, all designed to keep your lifestyle both active and connected. Step outside and you're surrounded by a neighbourhood that has it all: cozy cafes, great local eats, shops, and green escapes like Topham, Warner, and Edge Parks. Whether you're strolling through ravines, heading to the Beach for a quick weekend recharge, or commuting downtown in under 30 minutes, this location makes everything easy. The building offers a quiet, community-focused atmosphere in a diverse, walkable area that's full of life and charm. If you're ready for a home that matches your energy and ambition, this condo at The Lanes is the one. Move in and make it yours. (id:60365)
37 - 1775 Valley Farm Road
Pickering, Ontario
Welcome to this inviting 3-bedroom freehold townhouse in the heart of Pickering, perfectly suited for first-time buyers or those looking to downsize. Offering both comfort and convenience, this home is ideally located within walking distance to GO Transit, Pickering Town Centre, schools, parks, and just minutes from Highway 401. Step inside to find thoughtful updates that enhance everyday living. The home features a renovated upstairs bathroom with new tiles and stylish faucets, along with a warm oak-finished staircase that adds timeless character. The kitchen has been refreshed with newer tile flooring and a sleek G.E. Profile fridge, paired with vertical blinds for the balcony walkout. Additional upgrades throughout include pot lights in the living room, hardwood floors on main and laminate on upper, faux wood blinds in the main floor washroom, updated toilets and faucets, mirror sliding doors in the entranceway closet, and ceiling fans in the main and spare bedrooms for year-round comfort. With POTL fees including water, this property combines low-maintenance living with an unbeatable location. A wonderful opportunity to enjoy the best of Pickering living in a move-in-ready home! (id:60365)
35 Lawson Road
Clarington, Ontario
Welcome to 35 Lawson Rd, a charming 2+2 bedroom raised bungalow on a spacious 65 x 343 lot in desirable Courtice. This well-maintained home features a bright living and dining area, functional kitchen, updated baths, and two comfortable bedrooms on the main level, including a primary with 3-pc ensuite. The basement offers a large recreation room, den, two additional bedrooms, laundry, and plenty of storage. With its own separate entrance and extra-large basement windows, the lower level provides excellent potential for conversion into a second unit, ideal for multi-generational living or rental income. Outside, enjoy mature gardens, a tiered wood deck, enclosed front porch, and multiple sheds, with ample parking on the double-wide driveway. The expansive lot also presents an exciting opportunity to build an accessory dwelling unit (ADU) while still enjoying a private yard. Updates include central air, gas forced-air heating, and modernized bedrooms and baths. Conveniently located near schools, parks, shopping, and quick access to Hwy 2 & 412. Perfect for families, investors, or those seeking flexibility and future potential in a prime Courtice location. (id:60365)
1397 Fordon Avenue
Pickering, Ontario
Welcome to 1397 Fordon Ave - a true gem in the highly sought-after Prime Bay Ridges neighbourhood. Perfectly positioned on a family-friendly street, this spacious bungalow sits on a large lot that widens at the back, offering both room to grow and a warm community feel. Enjoy the convenience of being within walking distance to GO Transit, parks, schools, Pickering Town Centre, and the lake, where lifestyle and location meet seamlessly. Inside, you'll find a well-maintained home with thoughtful updates throughout. The renovated kitchen offers a fresh and functional space for everyday living. The lower level was upgraded in 2017 with new flooring, modern pot lights, and an updated washroom, creating a comfortable extension of the home. Major mechanicals have also been taken care of, with a brand-new furnace and owned hot water tank installed in 2024 for peace of mind. The backyard is a true highlight, designed for both relaxation and entertaining. A composite deck, a large interlocked patio, and an additional covered sitting area create a private retreat where you can host gatherings or simply unwind at the end of the day. With its solid construction, modern updates, and unbeatable location, this home presents an exceptional opportunity in one of Pickering's most desirable communities. (id:60365)
40 Galea Drive
Ajax, Ontario
Client Remarks** RARELY OFFERED BUNGALOW ** Built By Tribute Homes In Fantastic North Ajax Family Friendly Neighbourhood. WOW Curb Appeal - 42 Ft Lot Elegant Landscaping with little to No Maintenance required. Just Shy of 2000 Sq Ft Of Total Living space Offering A Perfect Layout For Seniors With Everything on Main Floor Including Living/Dining/Kitchen/Laundry & Primary Bedroom. Open Concept Layout Features Hardwood Floors, Potlights, Crown Moulding and California Shutters On Main. Chefs Kitchen W/ Granite Counters/Backsplash/ Breakfast Bar. The XL Laundry (originally planned as 2nd Bedroom) On Main Can Be Converted To Additional Den/Bedroom. Walk Out To 2 Tier Deck Off Breakfast Area Private Backyard Oasis With Beautiful Low Maintenance Gardens. The Lower Level Is Also Fully Functioning With 2 Additional Bedrooms and Full Bath With Gas Fireplace. Makes For The Perfect Blend Of Family Or Adult Children To Have Separation. Separate Entrance From Home Into Dbl Car Garage Leads Directly To Lower Level. Furnace 2024. No Sidewalk (4 Car Parking On Driveway) (id:60365)
19 Gilchrist Court
Whitby, Ontario
Welcome to 19 Gilchrist Court! A Private Oasis on One of Whitby's Most Sought-After Streets! Nestled on a quiet, prestigious cul-de-sac, this stunning executive home offers a perfect harmony of privacy, luxury, and resort-style living. With 5 bedrooms, there is ample space for everyone to enjoy their own space. The open-concept main floor features separate living and dining areas, creating versatile spaces ideal for a home office or entertaining guests. The family-sized kitchen, connected to the cozy family room, is perfect for gatherings. Step outside from the kitchen to a gorgeous deck overlooking the sparkling pool, where you can unwind and enjoy breathtaking sunsets each evening. The finished walkout basement boasts a recreation area with a games zone and a spacious great room, perfect for family fun. The basement also opens directly to the backyard pool, making everyday feel like a vacation with treasured memories waiting to be made. Located near top-rated schools, shopping, transit, and major highways (401, 412, 407), this exceptional home provides effortless commuting and easy access to all amenities. Don't miss your chance to own a property in one of Whitby's most desirable neighbourhoods. KEY EXTRAS: Resort-style backyard with private yard, mature trees, hot tub, firepit, chlorine 18 x 36 pool, bromine hot tub, professional interlock, safety fence for the pool, zip winter cover (soft) for the pool, gas bbq hookup, front porch and 9 ft ceilings on the main floor. UPDATES: furnace (2025) main floor laminate (2025) roof & front windows (2014), heater and pump replaced on the pool(2024), filter replaced on the pool (2025) (id:60365)
117 Glebemount Avenue
Toronto, Ontario
WOW Factor Alert! Welcome to 117 Glebemount Avenue, a show-stopping gem in the heart of Toronto's highly coveted Danforth neighbourhood. Every inch of this fully renovated home has been reimagined with modern elegance, luxury finishes, and thoughtful design -- no expense spared! From the moment you arrive at the custom solid wood front door, you'll know this home is something truly special. Inside, you'll enjoy nearly 2,000 sq. ft. of beautifully curated living space. The bright, open-concept main floor features wide-plank flooring, custom millwork, and designer lighting that sets the tone for sophisticated entertaining. At the heart of it all is a dream kitchen with sleek quartz countertops, an oversized waterfall island (where guests will inevitably gather), an electric cooktop, and abundant cabinetry for both style and function. Upstairs, retreat to 3 spacious bedrooms, including a primary suite worthy of a magazine cover -- custom closets, spa-inspired ensuite, and flawless finishes throughout. The finished basement adds additional flexibility with a 4th bedroom, full bath, and a large rec room with its own separate entry, perfect for multigenerational living or a private guest suite. Step outside to a fully fenced backyard oasis, professionally hardscaped with LED-lit stonework for evening ambiance, and plenty of room for summer BBQs. The front pad offers parking convenience (not a legal pad), making city living that much easier. And the location...unbeatable! Just 750m to Coxwell or Woodbine Station, steps from the vibrant Danforth's shops, cafes, parks, schools, and more. Extra Features : 200 Amp Panel, Brand New HVAC, Italian Wall Mounted Vanities, Duravit Wall Hung Toilets, New Canadian Made Windows, plus much more! This move-in ready masterpiece truly has it all. The only thing missing is you! (id:60365)



