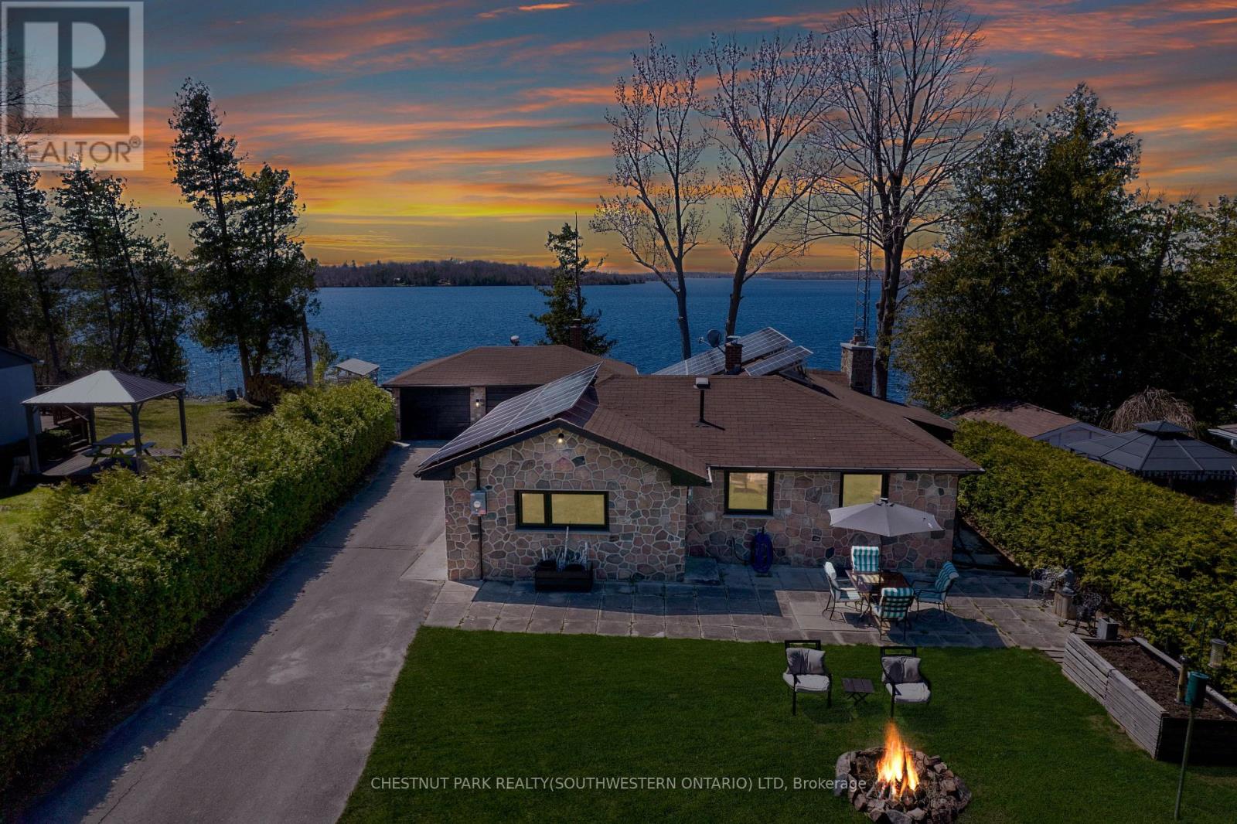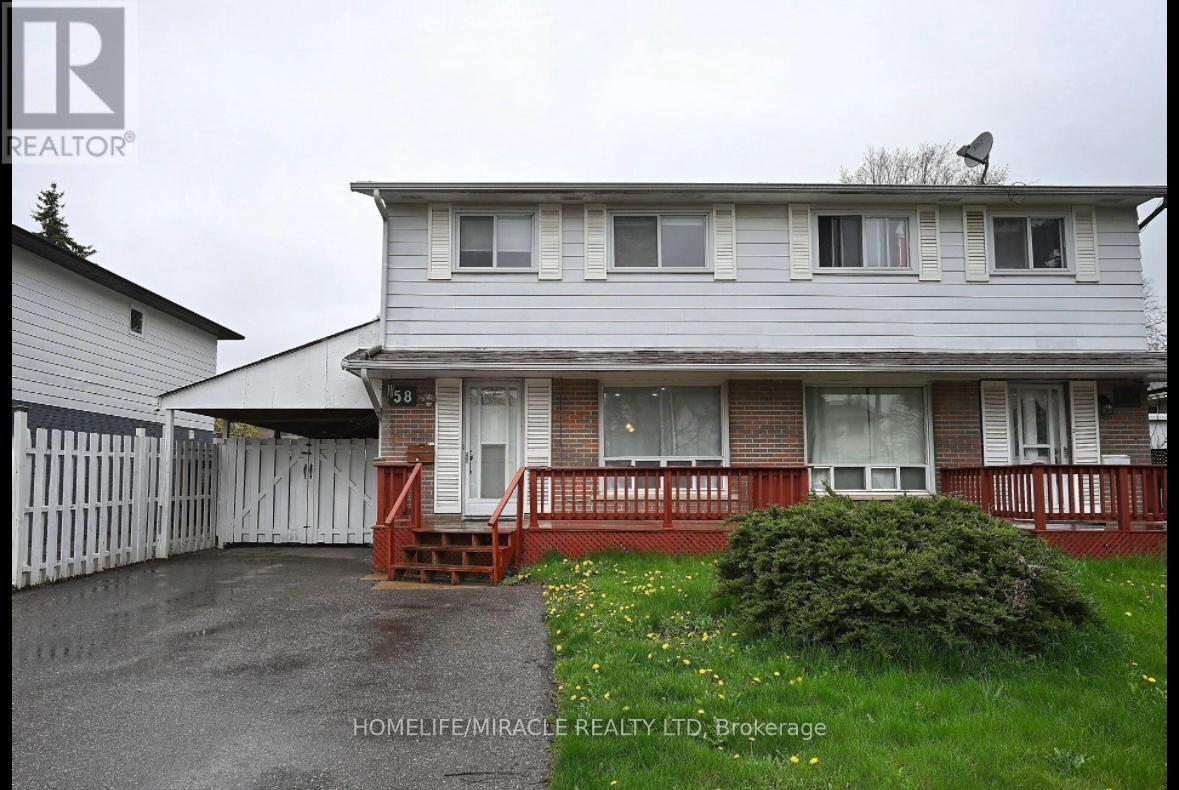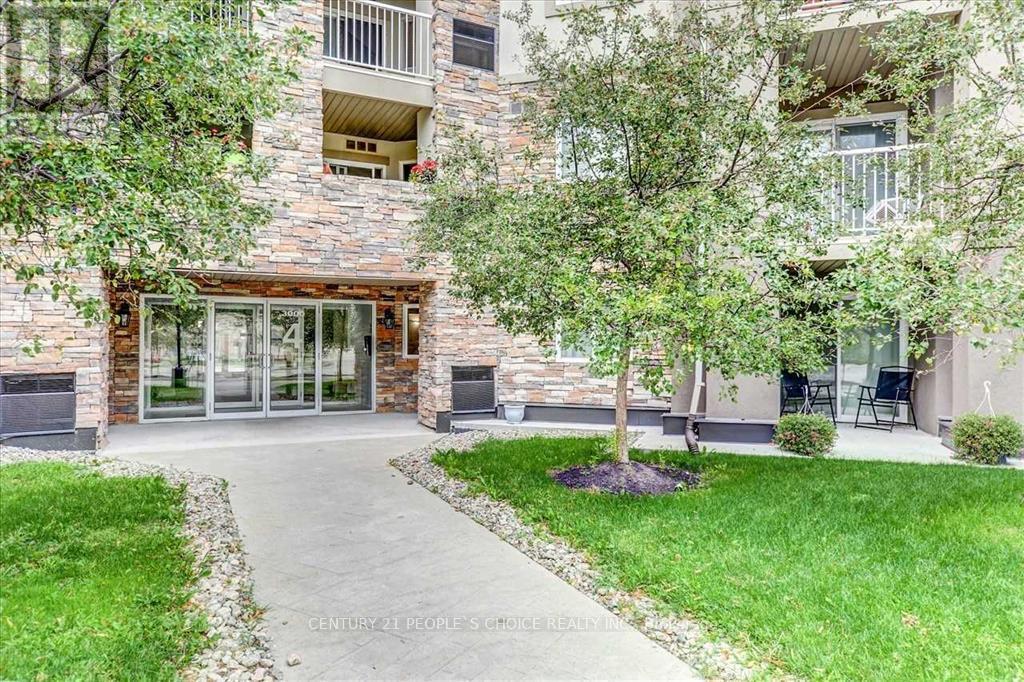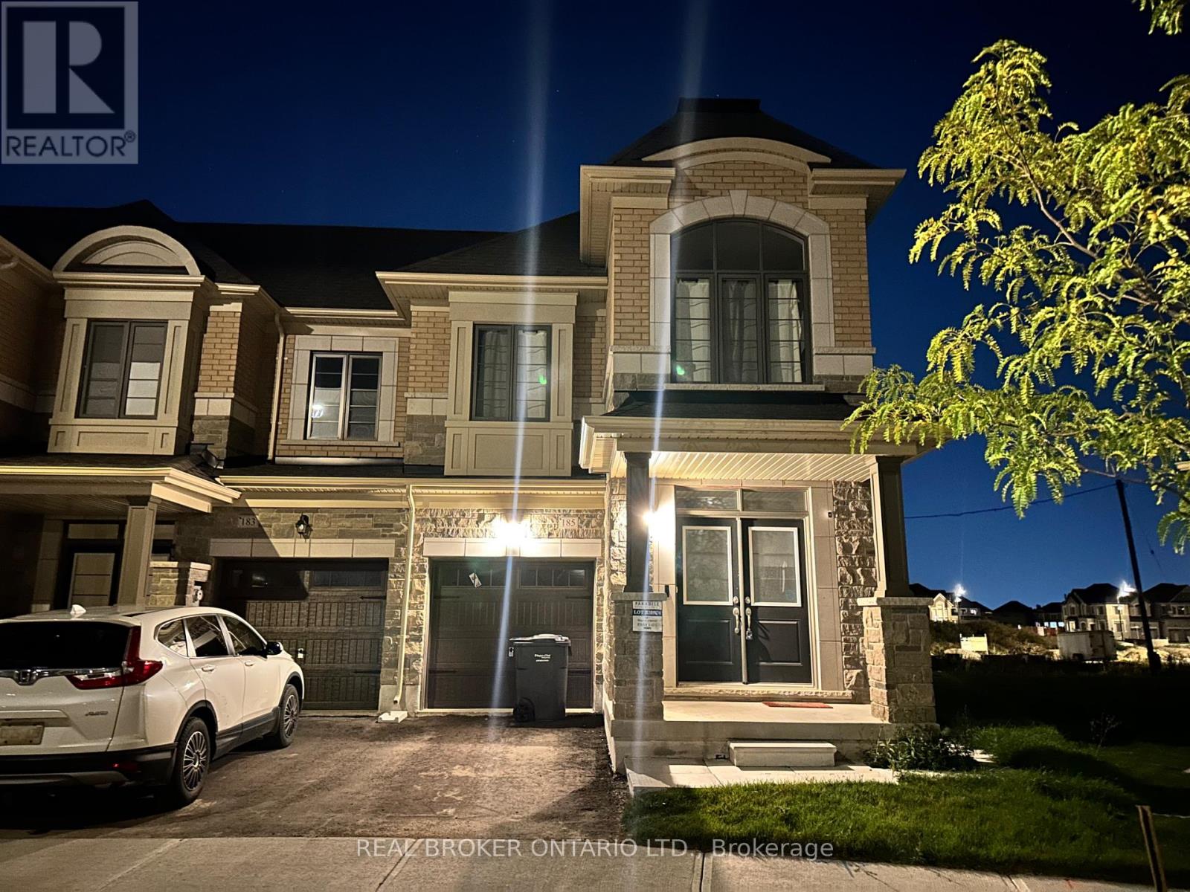12 - 389 Conklin Road
Brantford, Ontario
Now available for Sale Unit 12 at 389 Conklin Road! This never-occupied and Vacant, 3-storey townhome in West Brant offers approx. 1,500 sq. ft. of thoughtfully designed living space in a walkable, family-friendly location. This unit features several upgrades, including kitchen backsplash. The entry-level welcomes you with a versatile den that walks out to a private backyard ideal for remote work, workouts, or play. Upstairs, the open-concept kitchen, dining, and living area is filled with light and features a charming Juliette-style balcony perfect for morning coffee or evening breezes. Window coverings throughout add comfort and privacy, and a powder room completes this level. With plenty of green space, parks and nearby amenities, this home is perfect for families, down-sizers and young professionals. All the appliances are installed and ready to use. On the top floor, you'll find three spacious bedrooms, including a primary suite with an ensuite and walk in closet, plus a second full bath. This home blends practicality with contemporary style for easy living. Located directly across from Assumption College and close to elementary schools, shopping, parks, and the scenic Walter Gretzky Trail. Visitor parking on-site and quick highway access makes it exceptional buy opportunity. Make this brand-new townhome your next home in beautiful city of Brantford. All the Bedrooms, Kitchen and Dining, Living Room and Den are Virtually Staged. (id:60365)
44 Dyer Crescent
Bracebridge, Ontario
New Never Lived-In Bracebridge Executive Detached Home Nesled On A Private 0.48-Acre Premium Ravine Lot. This Largest Community Lot Home Features Over 3000 Sq Ft Of Luxurious Living Space With Over $225,000.00 In Premium Upgrades, With Ensuite Perfect For In-Laws, Open Concept Living With A Gas Fireplace, Upstairs Primary W/Ensuite And Walk-In Closet, Second Floor Laundry, Office Area Or Entertainment Area. Easy Access To Bracebridge Sportsplex, Schools, The South Muskoka Curling And Golf Club. Close Access To HWY 11, Parks, Downtown, Schools, Hospital, Trails & Falls. Premium Ravine Lot Backyard, With At Least 4 Car Parking On Driveway, No Sidewalk. (id:60365)
41b - 86 Rolling Banks Road
Alnwick/haldimand, Ontario
Your Waterfront Escape Awaits! Nestled on the serene south shores of Rice Lake, this property offers 75 feet of sparkling, west-facing waterfront - the perfect backdrop for unforgettable sunsets and year-round relaxation. Whether you're searching for a permanent residence or a four-season cottage getaway, this beautifully updated stone bungalow has it all. Inside, you'll find 3+1 bedrooms and 2 full bathrooms, including a finished walkout basement complete with a wood burning fireplace, sunroom and spacious rec room ideal for hosting family and friends. Enjoy the convenience of main-floor laundry, a brand-new kitchen with appliances (2024), and extensive updates including new windows, doors, soffit, fascia, and eavestroughs (2023). Efficient and comfortable living is ensured with three heat pumps and UV water filtration (2023). Step outside and explore the meticulously maintained grounds. A detached 3-car garage with a wood-burning fireplace offers extra storage or a great workshop space, while two fire pits set the scene for cozy summer nights under the stars. Water enthusiasts will appreciate the dry double-slip boathouse equipped with rails, winches, and cables, plus a 50' aluminum Ritley dock system featuring a swim ladder and sandy/rocky shallow entry into the clear waters. A concrete seawall provides long-term shoreline protection. Eco-conscious buyers will love the owned 10 KW solar panel system, supplying power directly to the home and R60 attic insulation. Located at the quiet end of a dead-end road, this once in a lifetime opportunity promises peace, privacy, and the ultimate waterfront lifestyle. (id:60365)
1912 - 5105 Hurontario Street S
Mississauga, Ontario
Brand new spacious 1 Bedroom + Den, condo perfectly situated in a prime location. This stunning residence boasts high windows, offering breathtaking panoramic views and an abundance of natural light. The open-concept living and dining area seamlessly extends to a private balcony, creating an inviting space for relaxation and entertaining. Designed for ultimate convenience, this condo features an ensuite laundry, one designated parking space. With public transit at your door steps commuting is effortless. Brokerage Remarks Book through Broker bay, Landlords require the following to be submitted: a lease application, rental application, full credit report, two recent pay stubs, an employment letter, Full Credit report and reference/s from your previous landlord (id:60365)
2238 Leominster Drive
Burlington, Ontario
Welcome to 2238 Leominster Drive, a spacious 3+1 bedroom, 4 bathroom detached home in Burlingtons desirable Brant Hills community. This well-maintained property features a bright foyer, hardwood floors, a cozy fireplace, and a modern kitchen with updated finishes. The finished walkout basement adds a versatile bedroom, full bathroom, and recreation space, ideal for extended family, guests, or a home office.Enjoy one of the largest lots on the street, complete with a deck, patio, and fully fencedbackyard. Parking is available for up to three vehicles (garage + driveway).Location highlights: Strong school network: Brant Hills, Paul A. Fisher, Bruce T. Lindley, Rolling Meadows, SacredHeart, St. Mark, M.M. Robinson High, and Notre Dame Catholic SecondaryClose to Sheridan College (15 min) and McMaster University (20 min)Walking distance to Brant Hills Park & Community Centre with tennis, pickleball, library, andsports fieldsConvenient shopping at Beacon Hill Plaza, Burlingwood Centre, and Burlington Power Centre(Costco, Best Buy, and more)Easy access to Hwy 407, Hwy 401, Guelph Line, and Burlington GONear major employers including Joseph Brant Hospital and Harvester Road business corridorBasement fireplace does not work.Available from September 6, 2025. Can be offered furnished for an additional cost. (id:60365)
5 - 625 Dundas Street
Mississauga, Ontario
Beautiful end-unit townhome that feels just like a semi! Located in a sought-after neighbor hood, this upgraded Mattamy-built home offers a spacious open-concept layout with plenty of natural light. Enjoy stunning views of Lake Ontario from the second bedroom. The main floor features convenient laundry and walk-out to a large balcony equipped with a gas BBQ hookup, perfect for relaxing or entertaining. Includes two parking spaces and garage with automatic door opener. A well-maintained, stylish home in a prime location move-in ready and ideal for comfortable living. (id:60365)
58 Crawford Drive
Brampton, Ontario
Well-maintained 4+1 bedroom semi-detached home with finished basement and separate entrance. Features include modern finishes, laminate flooring throughout, an oak staircase, renovated bathrooms, LED pot lights, and fresh neutral paint. Extended driveway with carport provides parking for 6+1 vehicles private fenced backyard. The basement offers a 1-bedroom unit with a separate entrance. Conveniently located minutes to Hwy 410, shopping, schools, and parks. Move-in ready property. (id:60365)
215 - 437 Roncesvalles Avenue
Toronto, Ontario
Soaring ceilings, private rooftop patio, unique common space! Welcome to one of Toronto's most unique hidden gems. The entrance from Roncesvalles hides a majestic secret, a seven-story glass ceiling-enclosed green atrium with real plants and dynamic lighting. A gathering place for social and community music events, and a soul-raising experience every time you come home. A green roof and common area with gas BBQs is available to residents, but this home comes with its own private rooftop refuge, this nearly 130 sq foot patio is well equipped with natural gas, water, lights and power. Enjoy private rooftop dining and or solo morning coffees with the gorgeous city and High Park views. The 3-level loft itself is no less special, with a gas stove, and fireplace, and soaring ceilings over 12 feet high in the main level. 2 balconies! A bright space, perfect for entertaining. The interior balcony out into the green atrium is a great place for a stay at home office, many people in the building do just that! The underground parking space abuts a large storage locker, conveniently located adjacent to the parking space which is already fitted out with a level 2 EV charger. Even the condo corridors have windows and natural light. Come see yourself here in this truly unique space. (id:60365)
807 - 80 Esther Lorrie Drive S
Toronto, Ontario
Welcome to Cloud 9 Condos! This bright 1-bedroom + den suite features laminate flooring throughout, large windows with plenty of natural light, and a modern kitchen with stainless steel appliances, granite countertops, and ample cabinet space. Spacious bedrooms provide comfort and functionality. Enjoy resort-style amenities including 24-hour concierge/security, indoor rooftop pool, rooftop terrace with BBQs, fitness centre, party room with kitchen, guest suites, and bike storage. Ideally located steps from the Humber River, close to Woodbine Mall & Racetrack, Humber College, shopping, transit, and all conveniences. Experience modern living in this highly desirable community! (id:60365)
22 Panama Place
Brampton, Ontario
Gorgeous 3 + 1 Bedroom, 4 Bath Home on Premium Ravine Lot With Finished Walkout Basement! Welcome to this beautifully maintained home offering both comfort and functionality in a highly sought-after location. The open-concept main floor features a bright combined living and dining room with fireplace, and a family-size kitchen with stainless steel appliances, granite countertops, and ceramic backsplash. Upstairs boasts newer flooring, spacious bedrooms, and a primary suite complete with a walk-in closet and a newly renovated 4-piece ensuite. Separate upper-level laundry with stacked washer/dryer adds convenience. Enjoy tranquility and privacy of a premium ravine lot with scenic views right from your backyard. The finished walkout basement provides additional living space with excellent potential for rental income, in-law accommodations, or a private home office. This very well-kept home is move-in ready and ideally located close to Schools, parks, shopping, and transit. A wonderful opportunity for first-time buyers and young families alike, offering both immediate comfort and long-term value. (id:60365)
302 - 4 Dayspring Circle
Brampton, Ontario
This bright spacious and lovely 2-bedroom, 2 bathroom corner unit is packed with charm and perfect for first-time buyers or empty nesters. This well-maintained home offers the perfect balance of comfort and convenience. Step inside and experience the bright open living space and a unique separate dining area. You wouldn't find many condos with this special feature. The open kitchen with a window makes meal prep a breeze while the private balcony where BBQ's are allowed offers the perfect spot to unwind. The primary bedroom feature a walk through closet with ample space and an ensuite bath with walk-in shower, while the second bedroom is ideal for guests, a home office, or whatever suits your lifestyle. Located just steps from nature trails along the West Humber River, this home blends urban convenience with outdoor charm. With transit at your doorstep, highways minutes away, and shopping, dining, and parks nearby, everything you need is within easy reach. Another unique feature you will love is the Private Locker is conveniently located right at your underground parking spot. Unlike other buildings in the complex, this one offers a simpler lifestyle with fewer amenities, meaning lower maintenance fees, while still enjoying a well-kept, quiet community. Don't hesitate to visit and make this your home. (id:60365)
185 Hayrake Street
Brampton, Ontario
Discover your dream home at 185 Hayrake St., a breathtaking 4-bedroom, 3-bathroom end-unit townhouse where the airy spaciousness feels like a semi-detached haven! Perched in a dazzling new development in Brampton's Snelgrove community, this chic, sun-drenched retreat showcases a bold open-concept design, modern finishes, and windows that invite the outdoors in. Perfect for adventurous families or dynamic professionals, its mere steps from the tranquil trails of Heart Lake Conservation Park and the serene shores of Loafers Lake Park, where nature sparks joy. Lease this move-in-ready masterpiece and ignite your lifestyle in one of Bramptons freshest, most electrifying neighbourhoods! (id:60365)













