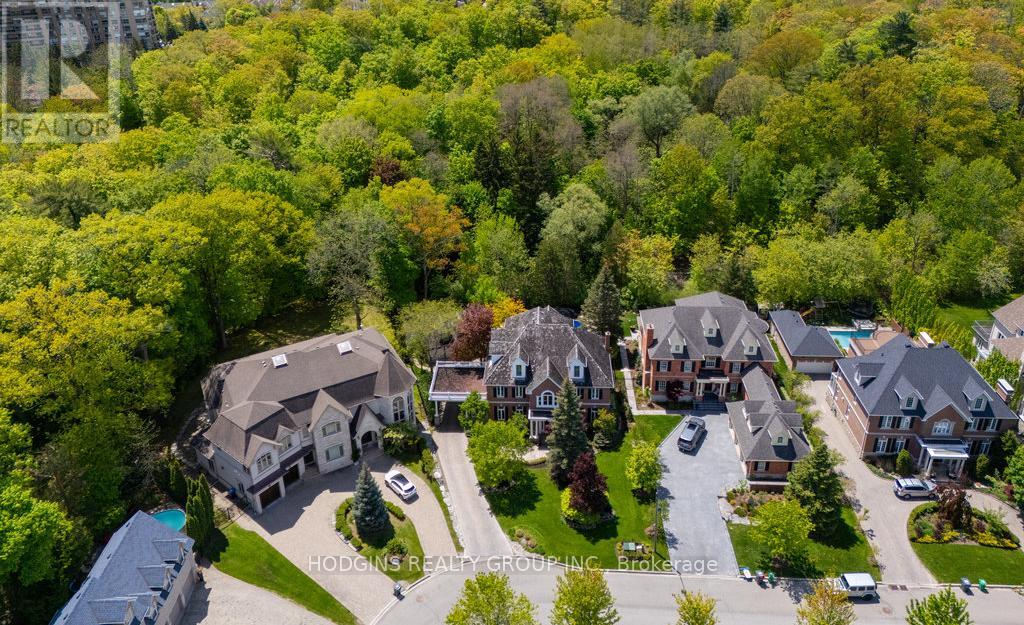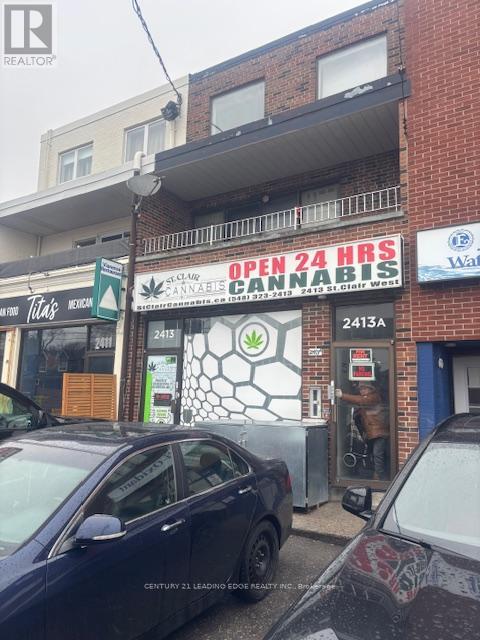57 Twenty Fifth Street
Toronto, Ontario
Turnkey detached property located in friendly west beaches neighbourhood.Walk to the lake in just minutes. Renovated in 2018 by Georgian Custom Renovations, this home has many upgrades. Featuring 3 bedrooms, 2 full baths upstairs and fantastic closet space.Open concept main floor features a beautiful kitchen with large island, and a powder room. Primary bedroom features a gorgeous custom walk-in closet and an ensuite featuring double sinks and an walk-in shower. Walk out basement gives potential for an in-law suite or rental income. Walk to many great restaurants, shops, waterfront parks, Humber College Campus(Gym) and transit! This cheerful and bright home is move-in ready, and ready to enjoy! Front yard landscaped (2025). A/C (2020). Upgraded plumbing and electrical. Waterproofed basement. (id:60365)
177 Young Street
Hamilton, Ontario
This inviting semi-detach bungalow features two bedrooms, a four-piece bathroom, a galley kitchen, and an open-concept living and dining area that's perfect for everyday living or entertaining. The partially finished basement offers additional space to suit your needs, and permit parking is available for added convenience. Enjoy your own private patio space in the backyard ideal for summer evenings or quiet mornings. Located directly across the street from a beautiful park, and within walking distance to schools, the Hamilton GO Station, St. Josephs Hospital, additional parks, and some of the city's best pubs and restaurants. Whether you're a first-time buyer, down-sizer, or investor, this low-maintenance home offers an incredible opportunity in one of Hamilton's most vibrant and connected neighbourhoods. Don't miss your chance to call Corktown home! (id:60365)
Ph 11 - 543 Richmond Street W
Toronto, Ontario
Experience the best of King West living in this sleek, modern penthouse with an unobstructed east-facing view that floods the space with morning light. This one-year-old 1+den offers a smart, open-concept layout, featuring a spacious den easily used as a home office or second bedroom. High-end finishes and integrated appliances create a clean, contemporary aesthetic, while the floor-to-ceiling windows make the space feel bright and airy. Enjoy access to over 9,000 sq. ft. of premium amenities, including an outdoor pool, fully equipped fitness centre, theatre room, games room, party room, rooftop terrace, and study lounge. Step outside to explore King Wests vibrant dining, cafés, nightlife, shopping, and entertainment, with streetcar, PATH, and parks just steps away. Perfect for young professionals seeking style, convenience, and an unmatched downtown lifestyle. (id:60365)
3264 Barchester Court
Mississauga, Ontario
Truly an impressive home of distinction. Over 7000 sf of luxury living on breathtaking premium pie shape ravine lot. One of Mississaugas most sought after & elite cul-de-sacs nestled into forested sawmill valley with scenic creekside trails. Mesmerizing Resort style entertainers yard with stunning saltwater pool, water feature, stone patios & walkways all beautifully integrated with this magnificent custom built home including large covered loggia & 2nd level terrace off royal size primary bdrm suite. Expansive main floor principal rooms offer 10ft ceilings & gorgeous natural light. Gourmet size kitchen overlooking true family size eating area. Inviting Great Room, regal music room, stately living room & formal dining with sitting area all harmoniously contribute to the grandness this home exudes. Additional Third floor 780 sf loft suite perfect for expanded family living as is the beautifully fin lower level complete with Gym, billiards, viewing, bar & games areas +wine room. Complimenting this manor homes oppulent roadside appeal is the covered carport with heated driveway to the detached 3 car carriage garage with 2nd floor loft. Unequivocally one of the best luxury home propositions available! Steps to UTM, schools, scenic Miss Rd, trails & river.yet buffered from all. (id:60365)
206 - 128 Grovewood Common
Oakville, Ontario
Welcome to this cozy and bright 2-bedroom condo in the sought-after GO Glenorchy community! Enjoy an open-concept layout with a modern kitchen, spacious living and dining areas, and smart storage solutions throughout. Surrounded by natural light, this unit offers both comfort and convenience. Ideally located near parks, shopping, Starbucks, Superstore, Oakville Hospital, Sheridan College, and the Oakville Transit Hub. Quick access to QEW, Hwy 403, and 407 makes commuting a breeze! (id:60365)
1008 - 265 Enfield Place
Mississauga, Ontario
Bright and spacious condo in the heart of Mississauga, featuring 2 bedrooms plus a sun-filled den/solarium and 2 full bathrooms. The den is enclosed with windows all around, offering abundant natural light perfect for a home office, reading nook, or even guest room. Each bedroom includes its own built-in closet, providing ample storage space. The unit boasts a very functional layout with a seamless flow, ideal for comfortable everyday living. Located in the highly sought-after City Centre area, this well-maintained building is just steps from Square One, Celebration Square, public transit, and offers easy access to Hwy 403, 401, and the QEW. Includes one underground parking space and one locker. Building amenities feature 24-hr security, indoor pool, fully equiped gym, and more. Maintenance fees cover all utilities.*some interior photos used are prior to tenant move-in* (id:60365)
2413 St Clair Avenue W
Toronto, Ontario
Great Location With High Exposure In The Junction Area. Excellent Opportunity For Retail/Office Use. High Traffic. Open Space For Your Own Design. Access From Back Laneway For Deliveries. Vacant Unit. Available Immediately. Grab The Opportunity And Be The First To Start Your Venture. Suitable For Many Uses. (id:60365)
3486 Rexway Drive
Burlington, Ontario
Nelson High School Area. Client RemarksClose To Highway 403,Burlington Fairview Mall, Elementary, Middle, Nelson High Schools.Deep Porcelain Sink * Glass Tile Backsplash, Large Bay Window .Large Pantry * 3 Large Bedrooms * Finished Rec Room * Pot Lights * Deep Soaker Jacuzzi Tub * Large Garage/Workshop * Bbq Gas Line * Large Private Yard * (id:60365)
1412 - 335 Webb Drive
Mississauga, Ontario
Bright and spacious 2 bedroom + den and 2 full washrooms condo in a well maintained building at square one. The unit has an abundance of sun light. A great, functional layout with bedrooms on either side of the living room and a washroom for each bedroom. There is a spacious den with a great view. The unit has (1) exclusive parking and (1) exclusive locker. The building is well maintained with great amenities, 24 hours security, spacious welcoming lobby, gym, pool, squash court, party room and visitor parking. The utilities included in the maintenance fees are heat, water, high speed internet, common elements, building insurance, locker and parking. Walking distance to square one mall, square one bus terminal, YMCA, Sheridan College, parks, grocery stores, public transit at your door, schools (elementary and high schools), banks, Doctor's clinics and much more. This property HAS NOT been staged. (id:60365)
1413 - 50 Mississauga Valley
Mississauga, Ontario
Welcome to 50 Mississauga Valley Blvd 1413, An elegantly updated 3-bedroom, 2 bathroom condo available for Lease in Central Mississauga! Providing nearly 1,300 sq ft of chic living in one ofMississauga's most desirable and accessible areas. This unit has been freshly painted and includes anewly designed, spacious kitchen with contemporary cabinetry, quartz counters, tile backsplash, andfull-sized stainless steel appliances, ideal for cooking enthusiasts and entertainers. The livingand dining space features an open layout that is filled with light and fresh air, boasting expansivewindows and access to a private balcony. The spacious primary bedroom boasts a sizable closet and acomplete 4-piece ensuite. Two more spacious bedrooms provide plenty of room for family, guests, or ahome office. Additional features consist of two bathrooms, new flooring everywhere, fresh paint,in-unit laundry, and one parking space underground. Take pleasure in luxury amenities of building. (id:60365)
90 Fowley Drive
Oakville, Ontario
WOW! Bright & Spacious 4 Bedroom & 4 Bath Home in Oakville's Glenorchy Community Directly Across from Fowley Park with Nearly 3,000 Sq.Ft. of Finished Living Space! Gracious 2-Storey Foyer with Elegant Hardwood Staircase. Stunning Gourmet Kitchen Features Large Centre Island with Breakfast Bar, Granite Countertops, Classy Backsplash, Pantry Cabinets, B/I Stainless Steel Appliances & Breakfast Area with Garden Door W/O to Deck! Spacious Family Room Features Hardwood Flooring, 2-Sided Gas Fireplace & Large Windows! Open Concept Living & Dining Room with Hardwood Flooring & 2-Sided Gas Fireplace. Pot Lights & Elegant Crown Moulding Thru Main Level Principal Rooms. 2pc Powder Room Completes the Main Level. 2nd Level Features 4 Good-Sized Bedrooms, 3 Full Baths & Convenient Upper Level Laundry Room. Primary Bedroom Boasts W/I Closet & 5pc Ensuite with His & Hers Vanities, Large Soaker/Jet Tub & Separate, Glass-Enclosed Shower. 2nd Bedroom Features its Own 4pc Ensuite/3rd & 4th Bedrooms Share 4pc Semi-Ensuite! Pot Lights, Crown Moulding & California Shutters in All Bedrooms. Lovely Fenced Backyard with Large Deck. Fabulously Located Directly Across from Fowley Park with Tennis & Pickleball Courts, Water Park, Soccer Fields & More! Great Location in Newer Glenorchy Subdivision Just Minutes from Top-Rated Schools, Shopping, Restaurants, Parks & Trails, Hospital, Sports Complex, Highway Access & Many More Amenities! (id:60365)
437 Watson Avenue
Oakville, Ontario
Welcome to 437 Watson Avenue, an impeccably designed and fully furnished executive rental (all utilities and wifi included!) located on a quiet, tree-lined street in the heart of the prestigious Old Oakville community. This elegant 3+1 bedroom, 3-bathroom detached home offers over 2,700 square feet of beautifully finished living space, ideal for families or professionals seeking a high-end, turnkey lifestyle. The main floor features a bright, open-concept layout with thoughtfully curated furnishings throughout. A designer kitchen anchors the space, complete with premium stainless-steel appliances, stone countertops, custom cabinetry, and a functional breakfast bar. The open-concept living and dining areas are spacious and stylishperfect for entertaining or relaxing at home. A convenient powder room completes the main level. Upstairs, you'll find three generously sized bedrooms, including a luxurious primary suite with a king-sized bed, seating area and large windows throughout. The additional bedrooms are bright and airy, served by a well-appointed family bath. The fully finished lower level offers a versatile retreat with a fourth bedroom, a full bathroom, a large recreation space and second kitchen- ideal for guests, extended family or a private home office. Step outside to a beautifully landscaped backyard designed for outdoor enjoyment, with a patio area and hot tub, perfect for dining or relaxing. A large private driveway offers convenient parking for owners/guests. Perfectly positioned just minutes from Lake Ontario, waterfront trails, top-rated public and private schools, and the shops and restaurants of Kerr Village and Downtown Oakville, this home offers the best of suburban elegance with urban convenience. This high-end rental is available fully furnished and move-in ready. **Short-term lease (6-12 months) Coach house + garage are excluded from lease. All utilities + wifi are included!** (id:60365)













