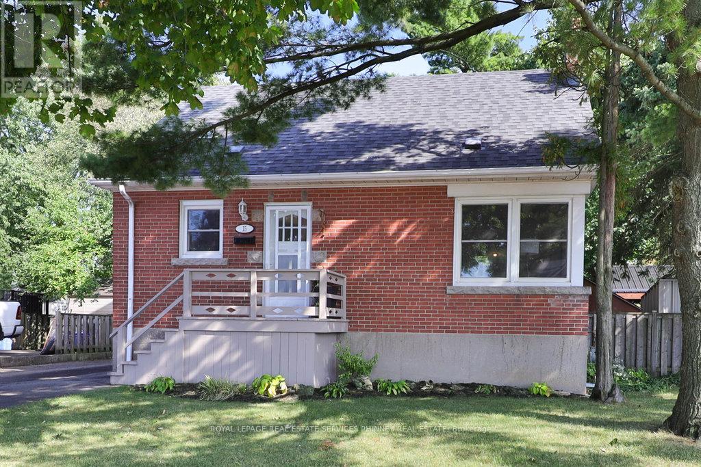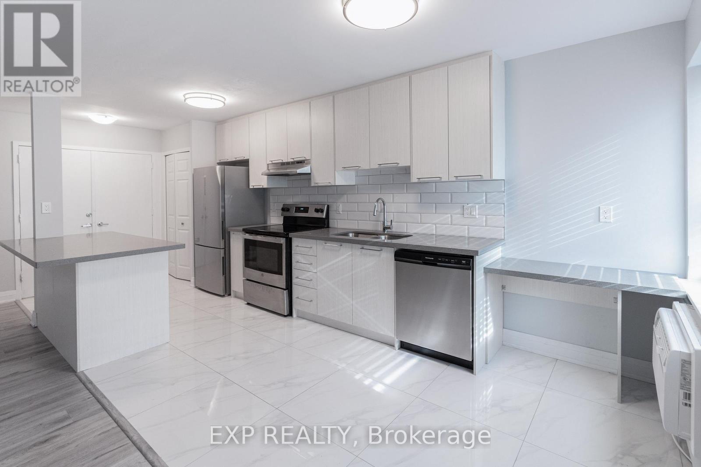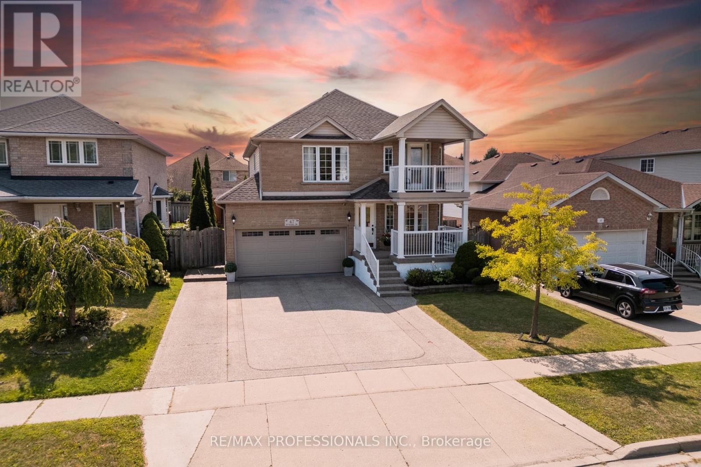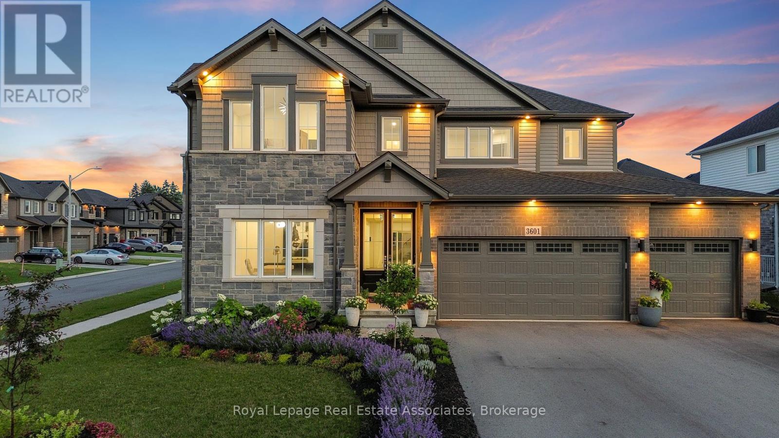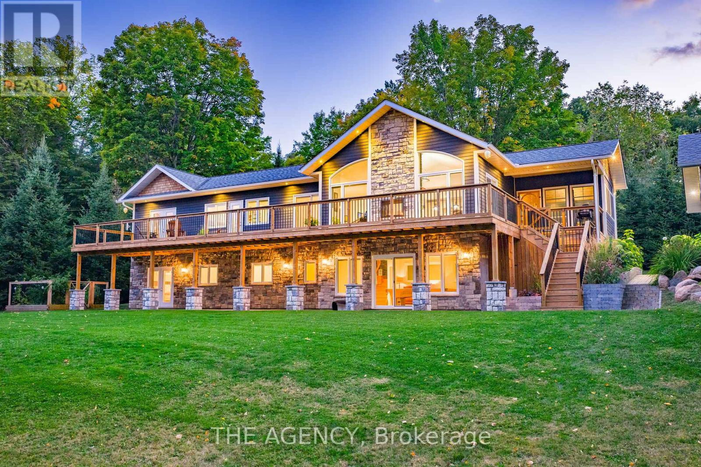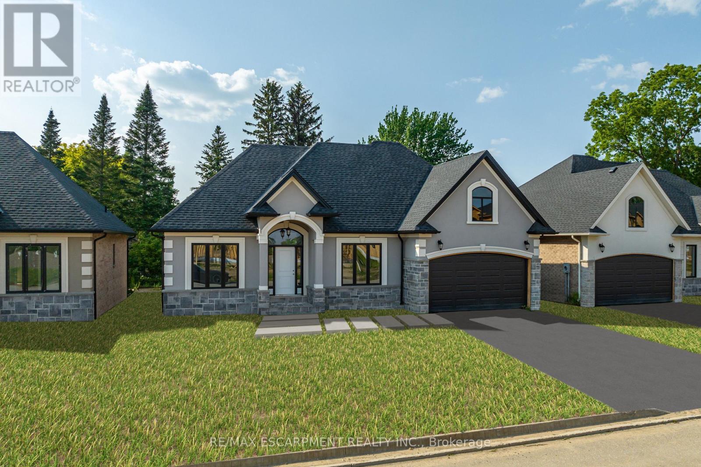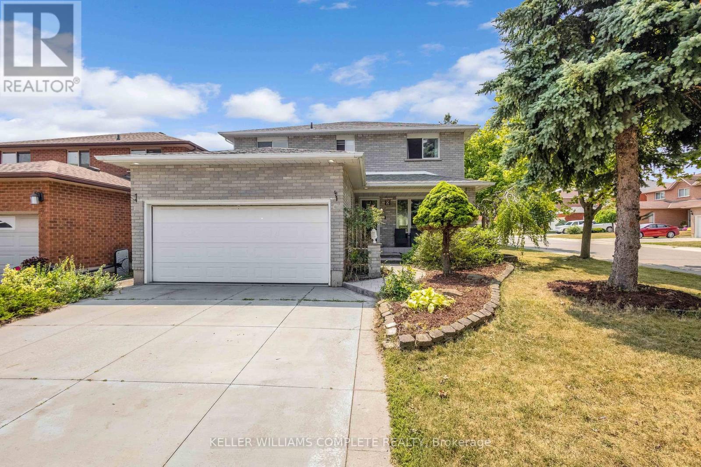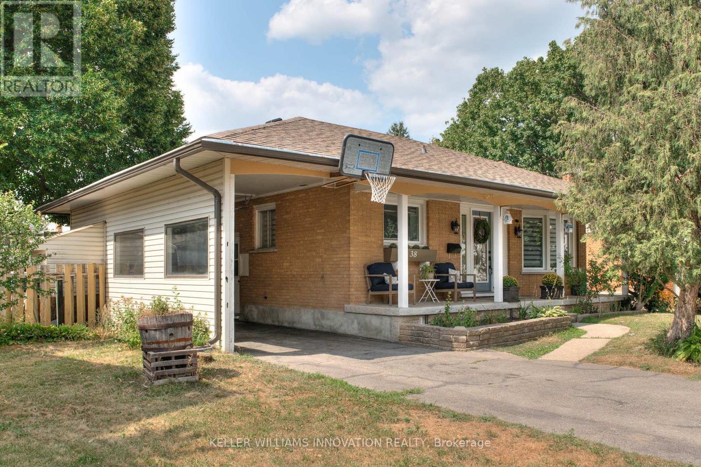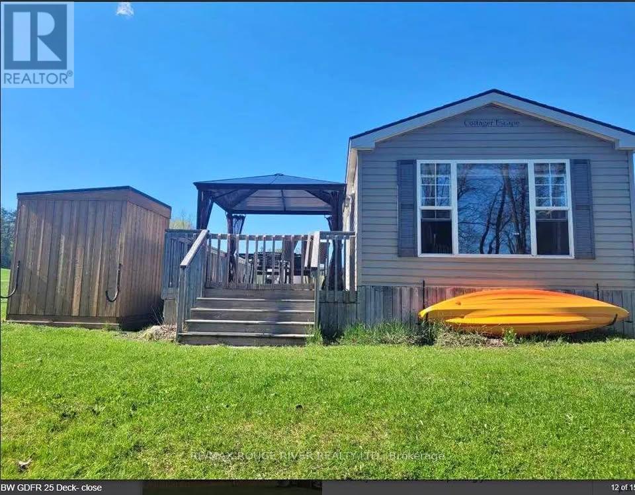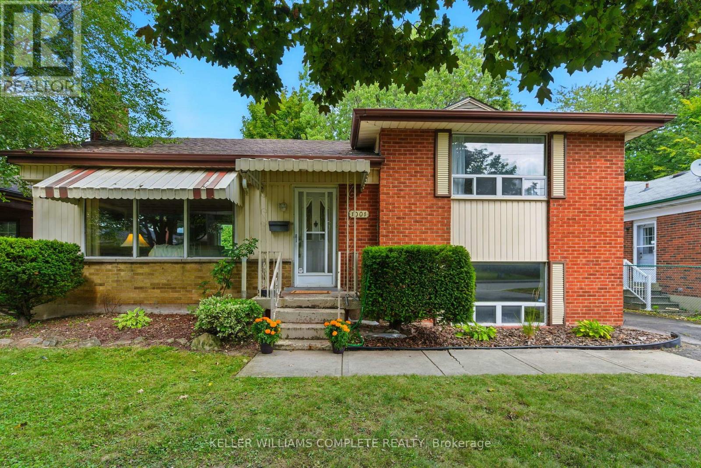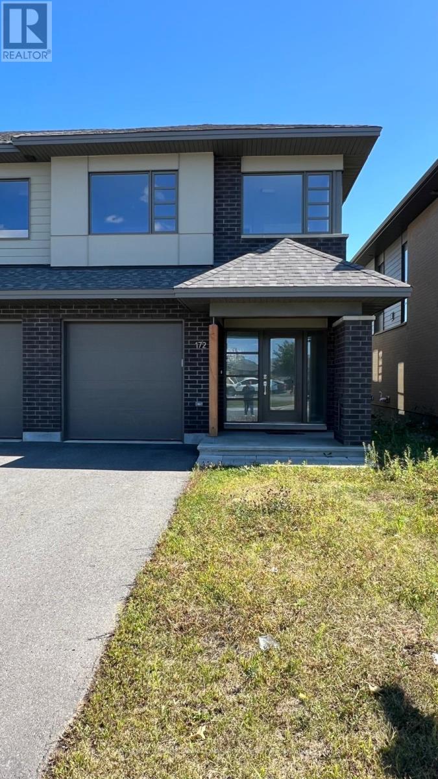15 East 41st Street
Hamilton, Ontario
Welcome to 15 East 41st Street, ideally situated in a quiet, family-friendly Hamilton neighbourhood and be prepared to be impressed by the beautifully maintained hardwood floors. This detached home offers a rare opportunity for first-time buyers or growing families with these 3 bedrooms, to settle into a community with parks, schools, shopping, hospitals and transit all within easy reach. The extra-large lot provides plenty of outdoor space for children, pets, and future projects, while the bright, well-laid-out interior offers flexibility to make the home your own. Separate entrance to the basement, also offers the potential for an in-law suite perfect for multi-generational living or rental income! Enjoy the convenience and charm of this desirable location, where a welcoming, vibrant community and room to grow make this property an exceptional opportunity. (id:60365)
508 - 579 Clare Avenue
Welland, Ontario
Receive the 4th month rent FREE!!! Modern, 2-bedroom apartment on the fifth floor of a well-maintained building with elevator access. This bright unit features stylish finishes, brand new stainless steel appliances, contemporary cabinetry, hard surface flooring, and a fresh, neutral colour palette throughout. Heat and water are included; tenant pays hydro. Card-operated laundry in the building. Parking available for $25/month. Pet-friendly with restrictions. Smoke-free unit. Excellent location close to schools, shopping, transit, and everyday amenities. Applicants must provide full credit report, proof of income, and completed application. Layouts may be slightly different but the finishes are the similar. (id:60365)
47 Mcnichol Drive
Cambridge, Ontario
Welcome to 47 McNichol Drive, nestled in the highly sought-after South Cambridge community of East Galt-Branchton Park. This spacious 4+1 bedroom, 4 bathroom, double car garage home offers over 2,400 sq. ft. of living space, thoughtfully designed with upgrades, storage, and a backyard made for entertaining. From the moment you arrive, the curb appeal stands out with an expanded driveway (2011) that can accommodate up to six cars, exterior pot lights, and beautifully landscaped grounds. Step inside to a bright and inviting main floor featuring a generous formal living and dining room currently set up as a large gathering space along with an open-concept kitchen overlooking the family room. The family room, with its cozy double-sided gas fireplace, is currently being used as a formal dining room, showcasing the flexibility of the main floor to suit your lifestyle needs. The grand staircase, upgraded with hardwood treads and elegant spindle work, leads to a spacious landing with vaulted ceilings and a large windowperfect for a home office nook. Upstairs you'll find four well-sized bedrooms and two full bathrooms. The primary suite impresses with a walk-in closet, private & refreshing second-storey balcony, and a 5-piece ensuite with His & Her Sink. The additional bedrooms share a 4-piece bath.The finished basement extends your living space with a potential fifth bedroom, full bathroom, and recreational open area, ideal for guests or family fun. Outside is where this home truly shines. Host unforgettable summer gatherings in your private entertainer's backyard, complete with a composite deck, above-ground pool, covered cabana, and storage shed. Situated in a family-friendly neighborhood, this home is within walking distance to excellent public and Catholic schools, parks, and community amenities. Also close proximity to South Cambridge Shopping Centre for all your needs. A rare opportunity to enjoy comfort, space, and lifestyle all in one. Book a view today! (id:60365)
3601 Carolinia Court
Fort Erie, Ontario
Welcome to 3601 Carolinia Court in Crystal Beach, Fort Erie, Ontario. This luxury home offers custom upgrades, professionally landscaped grounds, and a 3-car garage. Inside, you'll find soaring ceilings, engineered light oak hardwood, and pot lights throughout. The office off the entry provides a perfect remote work space. The custom kitchen boasts a 10ft island, waterfall quartz counters, and top-of-the-line KitchenAid appliances.The open-concept living room features a large slider to the backyard and an electric gas fireplace. Upstairs, the primary suite impresses with a walk-in closet, 5pc ensuite, and large windows. Four additional bedrooms offer ample space and connecting baths. The full basement provides storage and potential. The backyard showcases fruit trees, grapevines, and a vegetable garden. Enjoy the nearby small-town shops, parks, and the breathtakingCrystal Beach. This home embodies luxury living in a desirable community. (id:60365)
1158 Camp Gayventure Court
Minden Hills, Ontario
An exceptional opportunity to own a premier waterfront sanctuary on Lake Kashagawigamog, part of Haliburtons prestigious 5-lake chain, offering miles of boating with direct access to resorts, restaurants, and marina. Set on over an acre of beautifully manicured, tree-lined grounds with nearly 263 feet of private frontage, this custom-built bungalow is a rare combination of modern design, timeless finishes, and exclusive waterfront amenities. The property enjoys a private setting with no neighbour on one side, ensuring both tranquility and seclusion.The residence features a thoughtful main-floor layout with a primary suite, double office, and laundry, creating an elegant balance of luxury and convenience. A detached three-car garage with workshop and paved drive complement the retreat. The kitchen is designed to impress, complete with a striking island, walk-in pantry, built-in appliances, and an oversized fridge/freezer, perfectly suited for both everyday living and elevated entertaining. The open-concept great room with vaulted ceilings showcases a double-sided propane fireplace with hand-laid stone, while the cedar-lined Haliburton room extends seamlessly to the lakeside deck with panoramic views. The walkout lower level is equally refined, featuring a covered porch, recreation room, gym, wine cellar, and four spacious bedrooms to accommodate family and guests. Waterfront living is elevated by an extremely rare single-slip wet boathouse, expansive entertaining deck with outdoor kitchen, sandy beach, and a private vegetable garden. Peaceful, private, and thoughtfully designed for both relaxation and entertaining, this one-of-a-kind retreat offers the perfect blend of luxury and nature on one of Haliburtons most desirable lakes. (id:60365)
23 Carberry Road
Erin, Ontario
Welcome to 23 Carberry Road, a beautifully appointed raised bungalow nestled on an oversized lot in one of Erins most peaceful and sought-after cul-de-sacs. This elegant 3-bedroom, 2-bathroom home boasts over 2,400 sqft of total living space and is the perfect setting for families seeking room to grow or for those looking to downsize without compromising on quality, comfort, or style. As you enter, you're greeted by a bright and airy open-concept layout that showcases high-end finishes throughout. New Oak stairs, engineered hardwood flooring flows seamlessly through the main living areas, while large, newly installed windows bathe the space in natural light. The living and dining areas offer a warm and inviting space to entertain or unwind, with sightlines extending into the heart of the home a custom chefs dream kitchen. The kitchen is designed for culinary creativity. It features ample prep space, a gas range, and a large refrigerator, all surrounded by sleek cabinetry and elegant finishes. The backyard is perfect for hosting a summer barbecue or enjoying a quiet morning coffee. Each of the three bedrooms and two full bathrooms has been tastefully updated with modern fixtures and finishes. The partially finished basement adds even more versatility, offering development potential for a recreation room, home office, gym, or additional living quartersthe choice is yours. The expansive lot allows for endless possibilities, from gardening and outdoor entertaining to a space for a future swimming pool. Located in a quiet, family-friendly neighbourhood with mature trees, park and a welcoming community, this home is just minutes from historic downtown for shopping, restaurants and local amenities. Dont miss this rare opportunity to own a turnkey home with space, style, and potential in charming Erin. (id:60365)
63 Cesar Place
Hamilton, Ontario
PRIVATE LENDING AVAILABLE BY THE BUILDER. 2.5% INTEREST, 10% DOWN. FULLY OPEN BRAND NEW BUNGALOW HOMES ON EXECUTIVE LOTS IN THE HEART OF ANCASTER, tucked away on a safe & quiet cul de sac road. This particular Bungalow holds 1650 SqFt. with 3 beds, open living space and 2 baths with main floor laundry for easy living. Loaded with pot lights, granite/quartz counter tops, and hardwood flooring of your choice. Take this opportunity to be the first owner of this home and make it your own! Seconds to Hwy Access, all amenities & restaurants. All room sizes are approx., changes have been made to floor plan layout. Built and can be shown. (id:60365)
2 Robespierre Court
Hamilton, Ontario
Welcome to this beautifully maintained home that offers style, comfort, and spacious living for your family. Step into a grand 169 foyer, highlighted by a welcoming spiral staircase. The renovated kitchen features quartz countertops, elegant floor tiles, crown moulding, a stylish backsplash, newer appliances, and a large centre island perfect for entertaining. Bright pot lights illuminate the entire main floor, which has been freshly painted and showcases hardwood flooring throughout the living, family, and dining rooms. Enjoy a large dining area, a generously sized living room, and a spacious and lovely family room. The home also includes a convenient inside entry to the garage, while sliding doors in the kitchen provide natural light and direct access to the backyard. The upper level features four spacious bedrooms and two bathrooms. The beautiful primary bedroom includes a nice-sized walk-in closet and a 4-piece ensuite. Stylish hardwood floors run throughout the entire upper level. The finished basement offers multiple living areas, providing a great space for family time or get-togethers with friends. It includes ample storage, a small kitchenette, and a 3-piece bathroom perfect for a home gym, office, or additional living space. What else could you ask for? Outside, a double-wide driveway accommodates parking for up to six cars. Within proximity to schools, public transit, the YMCA, parks, Limeridge Shopping Mall, grocery stores including Food Basics and No Frills, and the highway, this is truly the most convenient location. Best of all, you can walk to the majority of these places! This home truly has it all modern upgrades, ample space, and thoughtful design to suit your lifestyle. (id:60365)
38 Fairlawn Road
Kitchener, Ontario
Say hello to Say hello to 38 Fairlawn Rd, where the essence of warmth and comfort greets you upon entering this meticulously maintained home. Generously spacious, this residence is designed for daily life, relaxation and entertainment. The living room sets the stage for family fun and memorable movie nights, creating the perfect atmosphere for quality time together. The main bathroom has been recently renovated with stylish taste. The main level boasts three great-sized bedrooms, easily accessible and offering comfort and privacy. The separate designated dining area mates with the favorable kitchen layout and provides ample storage space for creating delicious meals and hosting gatherings. Venture to the lower level through the separate entrance, where youll find a fully functioning kitchen, additional bathroom, bedroom, and flexible living space. This setup provides an excellent investment opportunity ideal for extended family living or generating rental income to help offset your mortgage. Step outside to the massive backyard, a private retreat with a gazebo and greenspace. Located in the desirable Fairview/Kingsdale neighbourhood, this home offers unmatched lifestyle convenience: walk to Fairview Park Mall, community centres, parks, and restaurants. Families will appreciate access to excellent nearby schools, while commuters will love the quick connection to Highway 7/8 and the 401. Transit, shopping, and recreation are all just minutes away, making this a rare blend of comfort, opportunity, and convenience. (id:60365)
1235 Villiers Line
Otonabee-South Monaghan, Ontario
Experience pure relaxation at Bellmere Winds Golf Resort, stretching from the north shore of Rice Lake to the furthest sand bunker and just minutes from the vibrant city of Peterborough. This resort offers the perfect escape located in Phase One, 25 Godfrey's Lane is a tree-lined, sought-after waterfront premium site backing onto the peaceful 11th, 12th & 13th greens. Offering a spacious living/family room, full eat-in kitchen with breakfast bar, primary bedroom with queen bed & walk-in closet, second bedroom features bunkbeds with 1 double & 1 single, 1 pull-out couch sleeps two, 4 pc. bath and walkout to a large pressure-treated deck with hard top gazebo! The cottage provides a private, scenic, luxurious escape with direct access to Rice Lake. Just steps from the beach, docks, water sports, gym and sports courts, blending tranquil waterfront living with unbeatable proximity to amenities. It's a perfect destination for both golf lovers and families; you're never too young to enjoy the great outdoors! Offering several fantastic family-friendly activities, including 2 saltwater swimming pools, a splash pad, a beach, exciting resort activities and unmatched firework displays. Featuring 18 challenging yet approachable holes, this course caters to all skill levels, with tee blocks set for both novices and scratch golfers. The front nine evokes the feel of a Scottish links course, with breathtaking vistas of Rice Lake reminiscent of the Bonnie Banks of Loch Lomond. The back nine is more forgiving, highlighted by a stunning elevated 10th hole, while the 11th and 12th play along the lakeside resort with stunning lake views! (id:60365)
1001 Brucedale Avenue E
Hamilton, Ontario
Welcome to 1001 Brucedale Avenue E - an inviting 3-bedroom, 1.5-bath side-split in Hamiltons sought-after Sherwood neighbourhood. Thoughtfully maintained, this home offers a warm and functional layout. The bright living room is filled with natural light from large windows, flowing into a cozy dining area and a practical kitchen. Upstairs, discover two spacious bedrooms and a full bathroom, while the lower side level features a versatile third bedroom, a comfortable family room, and a convenient 2-piece bath. The basement level adds bonus utility with a laundry area and ample storage. Step outside to a fully fenced backyard, a true gardeners delight with endless potential for entertaining or quiet retreat. Recent updates include a new AC for added comfort and peace of mind. A private driveway ensures easy parking, while the location cant be beat - close to parks, schools (just one block from Sherwood Secondary School and Pavillon de la Jeunesse Elementary School), shopping, Juravinski Hospital, and quick access to the Linc and Red Hill Parkway. Youll also love being close to the Mountain Brow. This home combines comfort, convenience, and charm in one of Hamilton Mountains most loved communities. (id:60365)
172 Shuttleworth Drive
Ottawa, Ontario
Welcome to 172 Shuttleworth Drive. This stunning end-unit Parkway Model by HN Homes, built in 2021, offers 2518 sq. ft. (of which 565 sq. ft. is a finished basement family room) of thoughtfully designed living space, featuring numerous high-end upgrades including gleaming hardwood floors throughout the main level. With 4 spacious bedrooms, a versatile den, 2.5 bathrooms, and a partially finished basement with a rough-in for a future bathroom, this home is tailored for modern family living.Soaring 9-foot ceilings and oversized windows flood the space with natural light, while a cozy gas fireplace adds warmth and charm to the open-concept main floor. The gourmet kitchen is equipped with premium stainless steel appliances, quartz countertops, and plenty of storageperfect for everyday living and entertaining.Upstairs, youll find four generously sized bedrooms, a convenient second-floor laundry room, and a luxurious primary suite complete with a walk-in closet and spa-like ensuite. Ideally located within walking distance to parks, schools, shopping, and just minutes from the Leitrim LRT station, this home offers the perfect blend of comfort, style, and convenience. Abuts farm. (id:60365)

