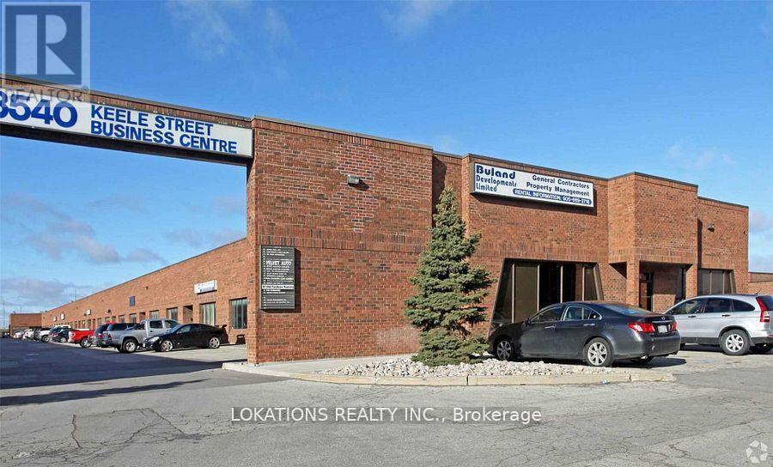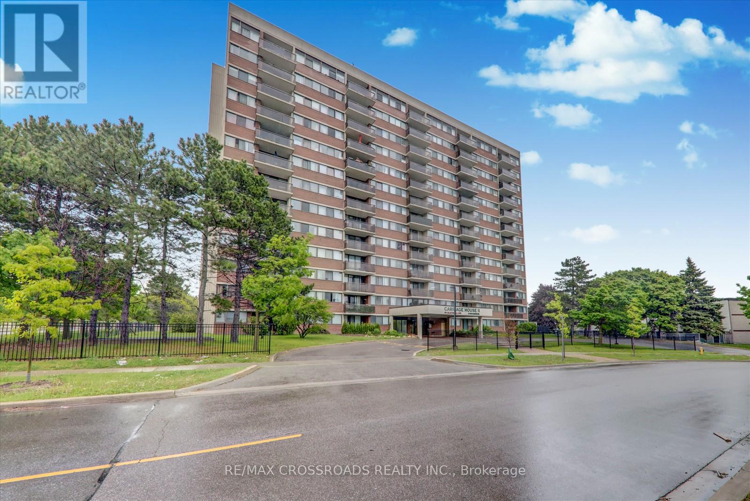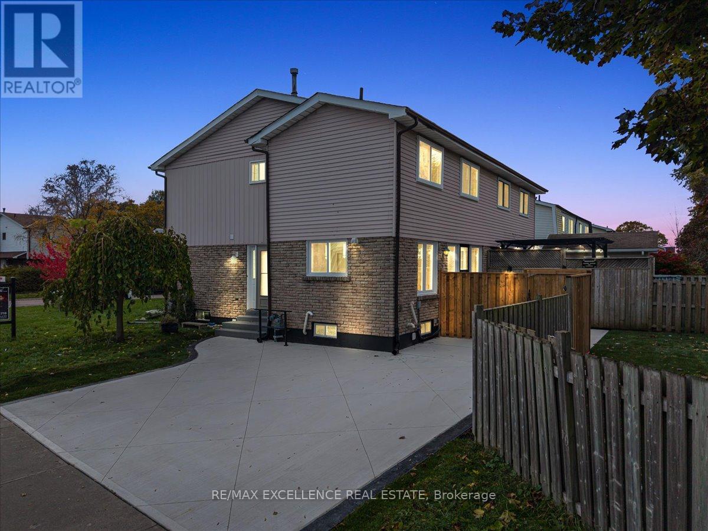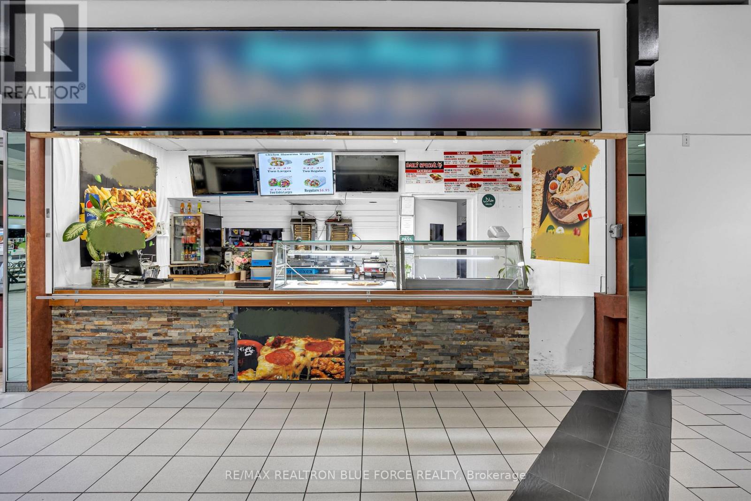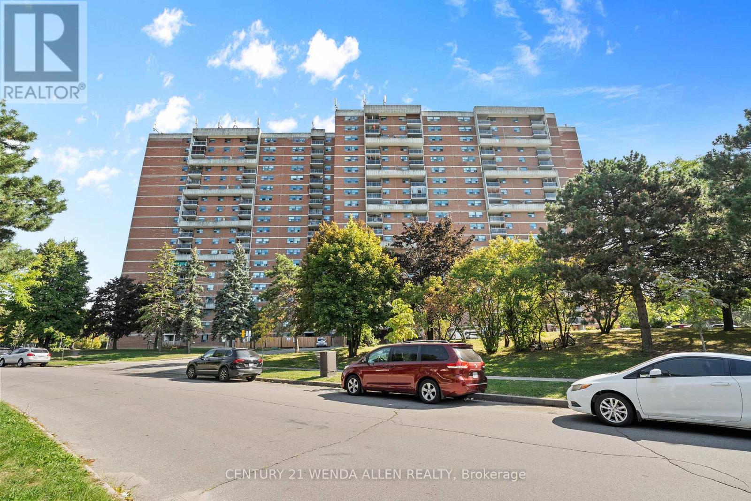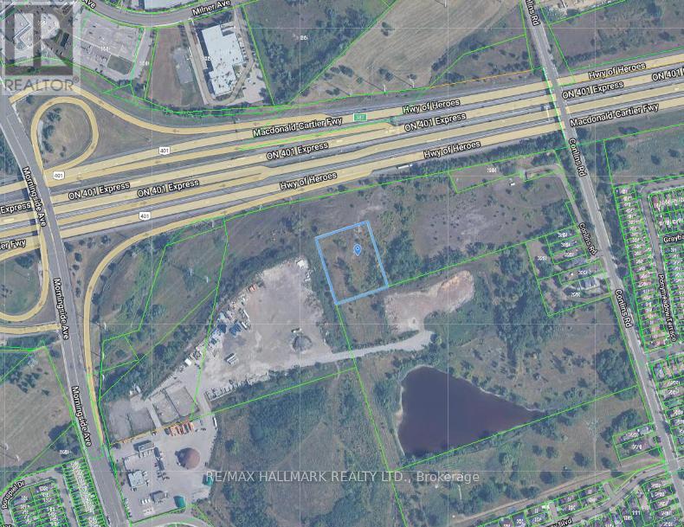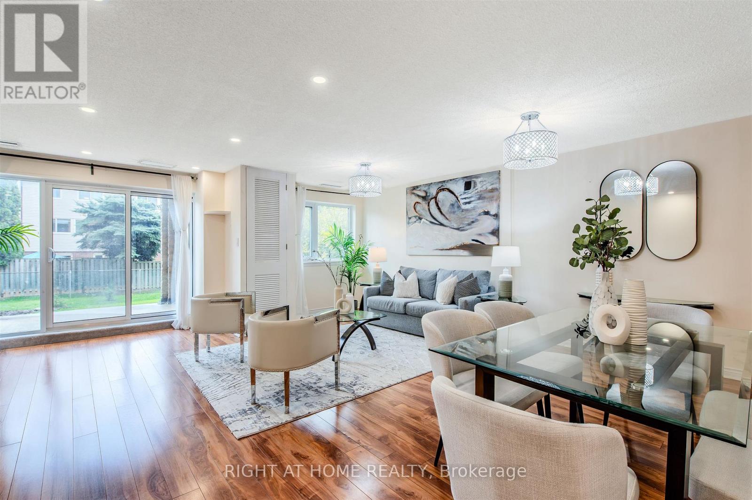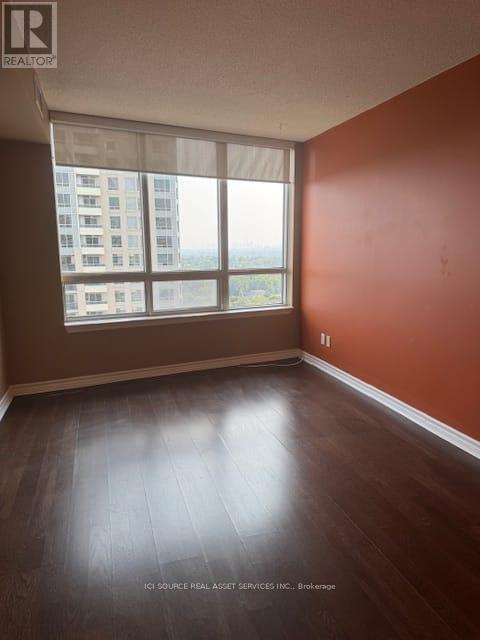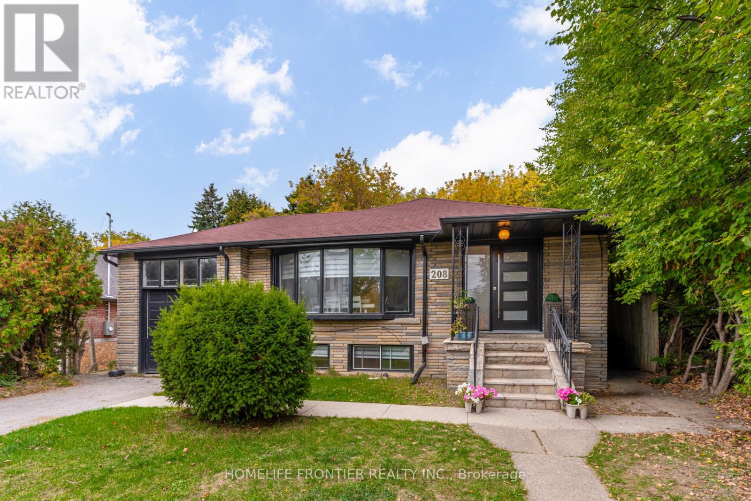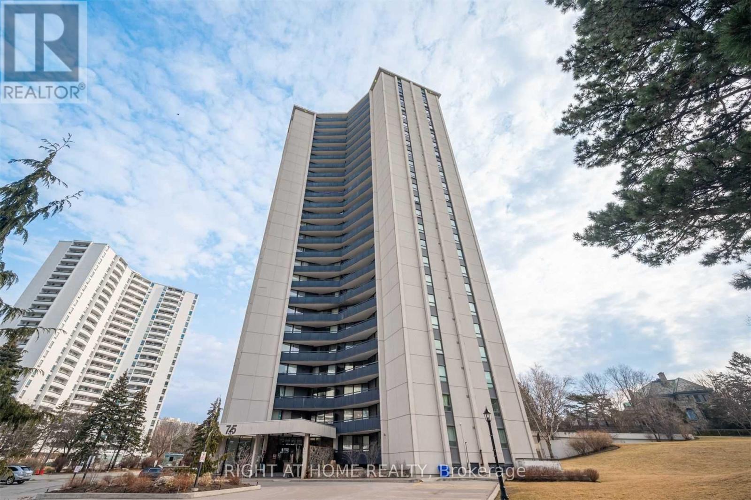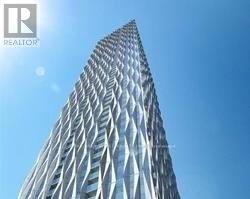Th57 - 31 H O N E Y C R I S P Crescent
Vaughan, Ontario
Welcome to Your Dream Home in the Heart of Vaughan Metropolitan Centre! This luxury condo townhouse offers modern, family-friendly living at its finest. The open-concept living space boasts soaring 9-foot ceiling and contemporary stylish kitchen with modern finishes. It features open concept living and dining rooms. 2 spacious bedrooms and 3 elegant bathrooms, offering both style and convenience in every detail. Just a short walk to the VMC TTC Subway Station and transit hub, you'll enjoy seamless connectivity to downtown Toronto and the entire GTA. With easy access to Highways 400, 407, and Hwy 7, commuting is a breeze. .Located in a vibrant, rapidly growing community, youll be just minutes trendy restaurants such as Bar buca ,Earls and Chop steak house and Moxies. The area is packed with family-friendly attractions such as dave andbusters , wonderland and movie theaters. Walking distance to the YMCA, Goodlife gym, IKEA, and the library, and short drive to Costco, Vaughan Mills Shopping Centre (id:60365)
20 - 8540 Keele Street
Vaughan, Ontario
Ind. Unit / zoning allow automotive uses ( no oil changes ) / oversized drive-in door, 300 sqft + mezzanine (storage) 2 offices and one 2 pc bathroom. (id:60365)
807 - 99 Blackwell Avenue
Toronto, Ontario
Attention First Time Buyers! This Sun-Filled 2 Bedroom and 2 Bathroom Condo Apartment is Located In A Highly Desirable Neighborhood. Great Open Concept Layout W/O To Balcony W/ Magnificent View. Upgraded Kitchen W/ Pot Light And Quartz Countertop. This Condo Sparkles & Offers Outstanding Amenities Such As Indoor Pool, Pool Table, Table Tennis Room, Smash Ball Room, Party Room, Sauna, Fully Equipped Gym, Safety and Security Are Prioritized With 24/7 Security System & Much More. Steps Away From Malvern Mall, Public Transit, No Frills, Shopping, Hospitals, Library, Schools, Parks, Community Recreation Centre, Easy Access To Hwy 401 & Much More. (id:60365)
1287 Venus Crescent
Oshawa, Ontario
Exquisitely Renovated & Move-In Ready! Welcome to 1287 Venus Cres., Oshawa, a stunning home where modern luxury meets family-friendly functionality. With over $100K invested in premium renovations, every detail has been thoughtfully upgraded-from designer flooring and high-end tiles to a chef-inspired kitchen with sleek cabinetry and brand new stainless steel appliances. Enjoy versatile living spaces including a bright upper level for everyday life and a fully finished lower level perfect for guests, a home office, or entertainment. Every element has been designed for comfort, style, and convenience. Sitting on a desirable corner lot with a spacious backyard, this home offers private parking and a brand new concrete driveway, giving you plenty of space for family, friends, and outdoor gatherings. Peace of mind comes standard with a new electrical panel and ESA-certified wiring, a newer roof, upgraded attic insulation and most windows brand new with transferable warranty. Located in the highly sought-after Lakeview neighbourhood, just minutes from Oshawa Centre, local schools, parks, and transit, this home blends premium finishes, modern convenience, and a lifestyle of comfort. A truly move-in ready gem designed to impress and built to last. (id:60365)
85 Ellesmere Road
Toronto, Ontario
Prime Location Alert! Don't Miss This Rare Opportunity To Own A Fully Equipped Quick-Service Restaurant In The Highly Sought-After Parkway Mall, Located At The Busy Intersection Of Victoria Park Avenue And Ellesmere Road In Toronto's East End. Surrounded By High-Rise Condos, Offices And Schools, This Unit Benefits From Steady Foot Traffic And Strong Community Visibility. Parkway Mall Features Over 100 Established Retailers, Making It A Vibrant Hub With Excellent Exposure And Growth Potential. This Turnkey Restaurant Is Ready For Immediate Operation, Specializing In Freshly Baked Pizza And Flavourful Shawarma, Plus Customer Favourites Like Wings, Fries, Panzerotti, Calzones, Salads, Rice, Naan, And More. Features Include An Bakers Pride Pizza Oven, 8-Foot Commercial Exhaust Hood, Ideal For High-Volume Cooking And Future Menu Expansion.With Ample Parking And A High-Traffic Location, A Fantastic Option For New Owners Ready To Continue And Expand A Successful Restaurant Business. Rent is $2,710/Month Including TMI And HST. Partnered With Uber Eats And Skip The Dishes For Easy Online Ordering. (id:60365)
1507 - 100 Wingarden Court
Toronto, Ontario
Renovated 2+1 bedroom condo with 2 full bathrooms. Utilities included in the condo fees!! New S/S appliances in the kitchen. 2 generous sized bedrooms and primary features a 4 piece en-suite plus his/hers closets. 3rd smaller room great for whatever you need. In suite laundry. Carpet free unit. Included one owned underground parking spot. Vacant so available for quick closing if needed. (id:60365)
352 Conlins Road
Toronto, Ontario
Over 2 acres of zoned residential land (neighbourhoods) on the west side of Conlins Road, MPAC Assessed Value is $865,000. Land is currently land locked. Neighbours are U of T, City of Scarborough, Hydro Electric Commission. Endless possibilities. Huge opportunity (id:60365)
133 - 4005 Don Mills Road
Toronto, Ontario
*Renovated with Private Patio* Welcome to this unique two-storey condo built by Tridel, offering the perfect blend of space, style, and convenience. This home features a functional layout, elegant light fixtures, gleaming floors, and has been freshly painted throughout. Enjoy cooking and entertaining in the upgraded kitchen complete with quartz countertops, stainless steel appliances, and plenty of cabinetry. The large living and dining area opens to a private patio and backyard, a truly rare find in condo living. Enjoy the privacy of your own outdoor space, perfect for relaxing, entertaining, or letting kids play safely. Surrounded by greenery, this backyard offers a peaceful retreat that's nearly impossible to find in traditional condo units. Upstairs, you'll find 2 very large bedrooms, including a primary bedroom with four piece ensuite and walk-in closet. The enclosed den provides flexible space for a home office, or additional storage. Skip the elevator, this home offers ground-level access and parking. Steps to top ranked schools, public transit, parks, shopping, dining, and much more. Just move in and enjoy! (id:60365)
1807 - 8 Rean Drive
Toronto, Ontario
Beautiful, sunny and fabulous 1+1 condo nestled in the luxurious heart of Bayview Village shopping area. Hardwood floors throughout, two balconies, a private main bedroom and full ensuite bathroom, generous family room and kitchen with fully functional appliances, and guest bathroom with shower. Den provides space for another bedroom if desired or storage space. Mere steps away from TTC, Bayview Village and tons of shops and salons, parks, and fitness facilities downstairs and large pool in adjacent building. Most of your utilities are included in the lease price and areas are maintained regularly. This is a spectacular place to live and the enclosed balcony has breathtaking views. Private locker, private mailbox, 24/7 concierge services, party room, and media room are at your fingertips. Don't miss out on this gem! Currently vacant so move-in can be immediate. *For Additional Property Details Click The Brochure Icon Below* (id:60365)
208 Betty Ann Drive
Toronto, Ontario
Bright and spacious family home, approx 1,500 sf above ground, renovated throughout with quality finishes. Modern open-concept kitchen with centre island, quartz countertops & backsplash, stainless steel appliances and stacked laundry, overlooking large living and dining areas with pot lights, crown moulding and oversized windows. Hunter Douglas-style blinds throughout the house. 5-piece main bath with double sinks. Fully finished lower level features two self-contained units, each with a modern kitchen, full bathroom and separate side entrance, ideal for extended family or potential income. Spacious backyard perfect for entertaining, gardening or family activities.Prime location, walking distance to Yonge Street, Mel Lastman Square, Empress Walk, subway, shops, restaurants, parks, schools and all amenities. Easy access to Highway 401. Move-in ready home offering comfort, convenience, and excellent income potential. (id:60365)
2005 - 75 Graydon Hall Drive
Toronto, Ontario
Fully Renovated Bright & Spacious 2 Bedroom + Den With A Large Balcony Overlooking The City. Ensuite Laundry. All Utilities Included With1 Parking Space And 1 Locker In A Well Maintained Building. Over 1200 Square Feet Of Living Space. Bright Open Kitchen With Stainless Steel Appliances, Hardwood Flooring Throughout. Walk To Schools, Parks, Shops, Mins To 401 And Ttc At Your Doorstep. Elegant Grounds With Beautiful Gardens And Private Parkette Bbq And Picnic Areas. (id:60365)
3410 - 1 Yorkville Avenue
Toronto, Ontario
B/I oven, stove top, range-hood, fridge, dishwasher, microwave, washer/dryer. All existing light fixtures and window coverings. (id:60365)


