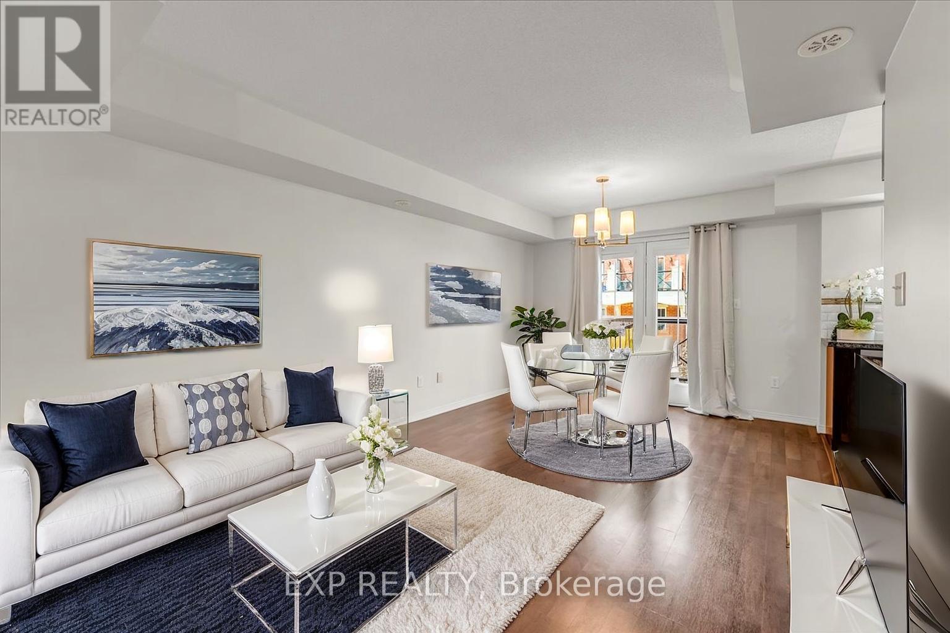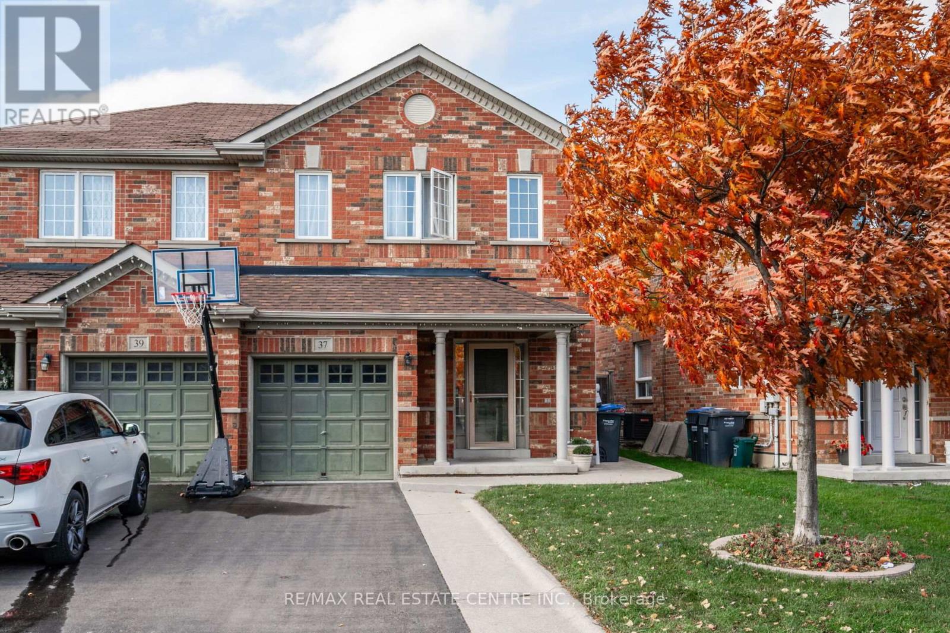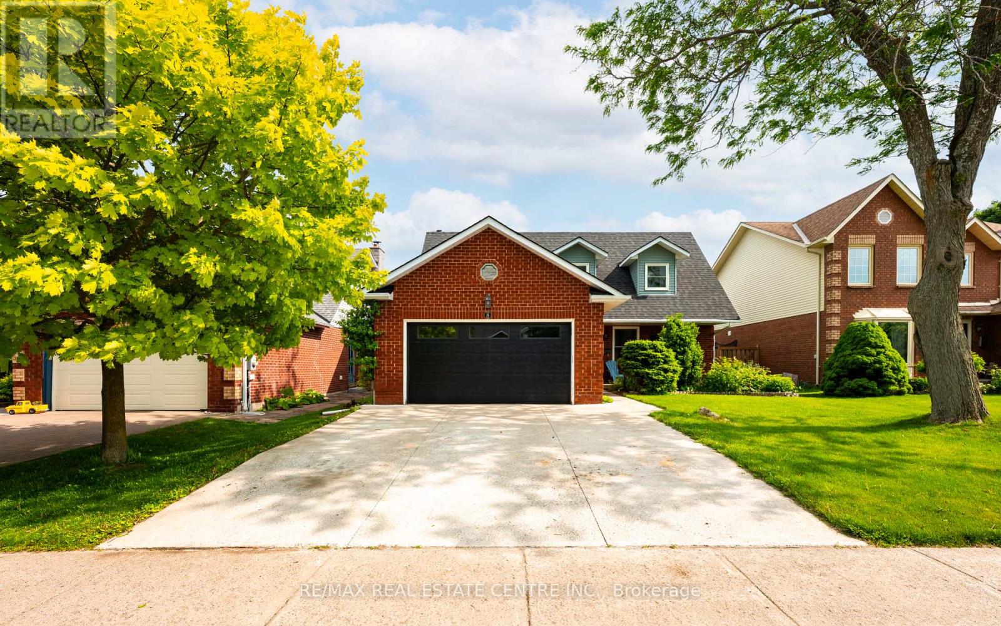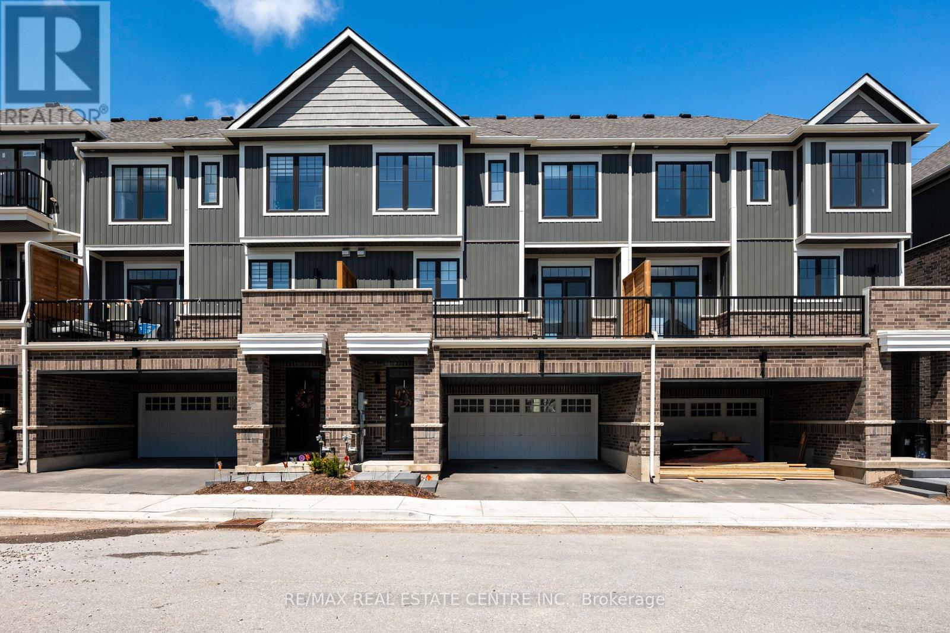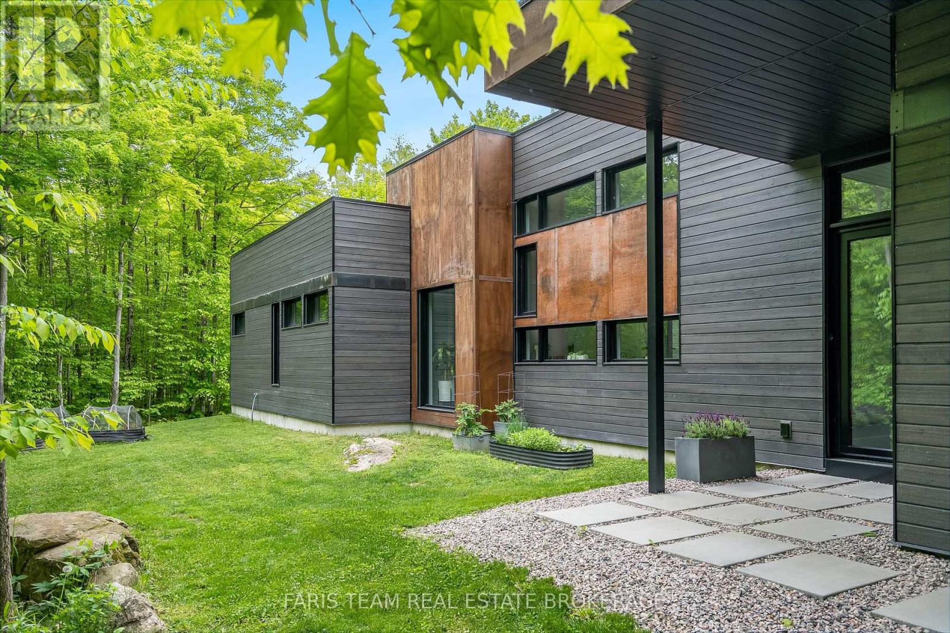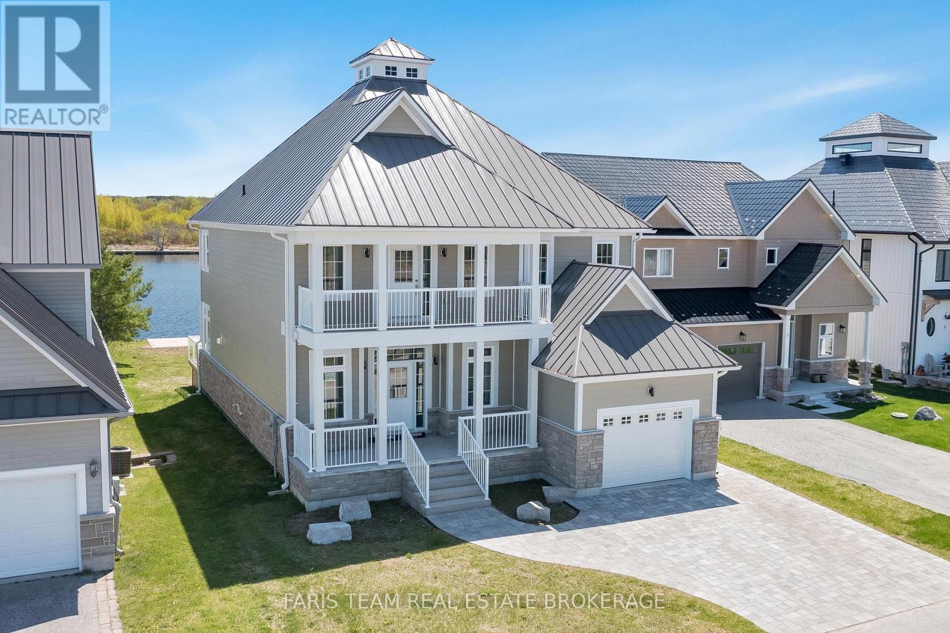802 - 293 The Kingsway
Toronto, Ontario
Welcome to 293 The Kingsway, one of the best Toronto locations, a luxurious condo recently built. This beautiful corner unit is exceptional, with lots of light, beautiful view from 2 balconies. Master bedroom has a walk in closet, 3 pc bthr and a balcony with beautiful view. New blinds installed on all the unit windows. The open concept den can fit a computer table for those working from home. This unit comes with owned underground parking and locker. Enjoy the extensive rooftop terrace with bbq, fire-pit, fitness studio, party/meeting room, guest suites, pet wash & more. Live near shopping, restaurants, parks and trails, top rated schools, short drive to Pearson airport, downtown Toronto, and more. Amenities: Concierge, Fitness Studio, Spin Studio, Weight room, Cardio room, Stretch Studio, Games Room, Guest Suites, Indoor Lounge Area, Meeting Room, Party Room, Pet Wash Area, Pet Spa, Landscaped Rooftop Terrace with BBQ Station, Fire-pit with Seating Areas and more. (id:60365)
14 - 2468 Post Road
Oakville, Ontario
Welcome to Unit 14 at 2468 Post Road a modern and stylish townhome that features 2 dedicated parking spots, a rare and valuable bonus in this area, located in one of Oakvilles most sought-after neighbourhoods near the vibrant Dundas & Trafalgar corridor. With shops, restaurants, schools, parks, and public transit all just steps away, this location offers the ultimate in convenience and lifestyle. Enjoy quiet views overlooking the pathway, adding a peaceful touch to your everyday routine. Inside, you'll find a bright, freshly painted, and contemporary interior designed for low-maintenance living. The open-concept layout offers a functional flow, perfect for both relaxing and entertaining. Brand new carpets add a fresh, comfortable feel underfoot, while large windows flood the space with natural light. The home features 2 spacious bedrooms, ideal for rest, work, or guests, and the convenience of in-suite laundry adds to the everyday ease of living. Step outside to enjoy a large balcony, perfect for morning coffee, dining al fresco, or simply unwinding in your own private outdoor space. Modern finishes throughout make this home truly move-in ready. Whether you're a young professional, downsizer, or investor, this is a fantastic opportunity to own in a thriving Oakville community. Don't miss your chance to call this beautiful townhome your own stylish, convenient, and perfectly located. (id:60365)
37 Hollingsworth Circle
Brampton, Ontario
Welcome to 37 Hollingsworth Circle. This home is located in a prime location of beautiful Brampton. Close to great schools, parks, transit and many local amenities. Upon entry you will find a fantastic open concept main floor boasting a great sized family room, large kitchen and separate dining room area equipped with a walkout to the backyard patio. The main floor also features a 2 piece washroom and convenient access to the 1 car garage. Upstairs there are 3 great sized bedrooms. The primary bedroom is quite large and features its very own 4 piece ensuite and walk in closet. The basement is also completely finished adding a great additional space. Continue outside and you will find a great sized backyard, a perfect spot to entertain with family and friends. It is fully fenced, features an above ground swimming pool and has a concrete patio which extends into a beautiful walkway wrapping right around to the front of the home. This is a great home in a great neighbourhood. Book your tour today! **New Roof Shingles with 15 year warranty (2025)** (id:60365)
8 Passmore Avenue
Orangeville, Ontario
Sitting in one of Orangevilles most sought after neighborhoods, close to amazing schools, local shopping and so much more, welcome to 8 Passmore Ave! This spacious 4 bedroom home has over 2,000 sqft of living space, and is perfect for you and your family! Walk in to an open front entry with tons of space for taking off your shoes or getting the kids ready to get out the door. To your right you will find a formal living room (currently being used as a home office) . As you walk through to the formal dining room you will notice lovely hardwood floors and a great sized space for your table and chairs to host your family and friends to delicious food! Follow through you will see a light filled kitchen featuring beautiful granite countertops, stainless steel appliances and ample storage space for all your cooking utensils! A great sized breakfast area is combined with the kitchen for enjoying your morning breakfast, with sliding doors to the peaceful backyard. Next you will see the open concept living room with a cozy wood burning fireplace and oversized windows allowing the beauty of the private backyard to shine through. Upstairs boasts a generous sized primary bedroom with an ensuite, and 3 great sized bedrooms. Head downstairs to the basement where you will find a finished space with tons of potential, this space has a 3 piece washroom, and could easily have a 5th bedroom added! Lets not forget to mention the lovely backyard with tons of landscaping and a tranquil pond to enjoy on the summer days or take a dip in the hot tub in the evening to enjoy the peace & quiet! This home has a little something for everyone, dont wait to book your showing! UPDATES: windows replaced (upstairs bdrm, bathrm, front office 10) (back bedrooms 16) (dining room, kitchen, family room 21) (front door & patio slider 12), attic insulation 08, granite countertop 17, garden shed 20, garage door 21, fireplace & stone wall 16, bsmnt bathroom 09, roof 24, backsplash 24, driveway 19 (id:60365)
3 - 690 Broadway Avenue
Orangeville, Ontario
Welcome to this bright & airy modern 3-storey townhome, located in the desirable west end of Orangeville, walking distance to local shopping, walking trails, schools & more. With over 1,700 sq ft of living space and 4 spacious bedrooms for you & your family to enjoy, this brand-new home offers open concept living at its finest. Walk into a spacious foyer and as you walk down the hall you have convenient access to your 1.5 car garage, and a walk out to a private front porch. As you head upstairs to the second level, you'll be impressed by the abundance of natural light flooding into the open-concept kitchen, featuring an oversized island allowing tons of room for your dinner food prep, with quartz countertops and stainless steel appliances. The dining room has a large sliding door for you to head out to your spacious balcony, perfect for outdoor relaxation & entertaining. This level also includes a large open concept great room, a convenient powder room and laundry area. On the third level, you'll find a spacious primary suite complete with a 3-piece ensuite, a generous walk-in closet, and cozy broadloom. There are three more bedrooms and a full 4-piece main bathroom for your friends and family. Don't miss out on this beautiful home - Book your tour today! (id:60365)
3870 Darling Island Road
Severn, Ontario
Top 5 Reasons You Will Love This Home: 1) Constructed with state-of-the-art BONE Structure technology boasting a steel and concrete frame for unmatched durability, superior energy efficiency, and minimal maintenance, outperforming traditional builds in every way 2) Designed with sustainability and luxury in mind showcasing high-quality internal finishes, varying roof heights, and an eco-conscious design featuring insulated panels, airtight construction, triple glazed windows, and a passive heating and cooling system, reducing energy costs while promoting a greener lifestyle 3) Expansive kerfed floor-to-ceiling windows flooding the open-concept interior with natural light, offering breathtaking water views, granite ridge outcroppings, and a wooded lot that seamlessly integrates the home with its stunning surroundings 4) Sleek contemporary design combined with warm natural materials. Gourmet kitchen with premium finishes, sophisticated flooring, and thoughtful architectural details, providing an inviting living space 5) Set in a peaceful, nature-rich environment with year-round road access, just minutes from Highway 400, this property offers an exclusive escape from city life while remaining close to essential amenities, with an abundance of recreational activities nearby, ideal for both a full-time residence or luxury retreat. 2,434 fin.sq.ft. Age 6. Visit our website for more detailed information. (id:60365)
103 - 89 Dunlop Street E
Barrie, Ontario
1026 s.f. of nicely finished space in the heart of Downtown Barrie with a great view of the lake! Don't miss out on this opportunity to move your business into this amazing building in the heart of the action! Perfect for any type of business, office, hair salon, spa, medical/dental office. Close to restaurants, banks, shopping, trails, waterfront and parks. (id:60365)
45 Sherwood Court
Barrie, Ontario
Immaculate 4 +1 bedroom "John Boddy" built home situated in asought after family friendly neighbourhood on a quiet cul de sac. This Loveley home offers gleaming hardwood floors throughout the family room and open concept eat-kitchen and is absolutely spotless from top to bottom! the upper level provides 4 nice sized bedrooms with bright windows and neutral colours thoughout a 3 piece family bath and a stunning 4 piece ensuite with corner soaker tub, glass shower and convenient make-up vanity. Family & friends gather round in your fully finished basementwith a spacious rec room and also benefits from a 5th bedroom and 3 piece bath. (id:60365)
81 Wozniak Road
Penetanguishene, Ontario
BRING YOUR DREAM HOME TO LIFE ON THIS PRIVATE WOODED LOT NESTLED NEAR GEORGIAN BAY - WHERE NATURE MEETS CONVENIENCE! Create the lifestyle you've always imagined on this beautifully sized 50 x 149 ft vacant lot, ideally located in a quiet and private neighbourhood just steps from the sparkling waters of Georgian Bay. Set on a dry, flat lot with several large maple trees and a rich forest backdrop, the setting delivers exceptional peace, and privacy. With SR1 zoning in place and hydro available at the lot line, this property presents a fantastic opportunity to build a custom residence or pursue a thoughtful investment. Whether you're planning a full-time home or a weekend getaway, you'll appreciate the calm atmosphere paired with effortless access to outdoor adventure. There is also potential to apply for a lot merger with the adjacent lot. Enjoy sunny days at nearby beaches, set sail from local marinas, hit the greens at surrounding golf courses, or immerse yourself in the scenic trails of Awenda Provincial Park, just 20 minutes away. For shopping, dining, and everyday conveniences, both downtown Penetanguishene and Midland are only 10 minutes down the road. A truly unique chance to secure your own slice of paradise - where peaceful living meets modern accessibility! (id:60365)
79 Wozniak Road
Penetanguishene, Ontario
SERENE WOODED LOT JUST MINUTES FROM GEORGIAN BAY & TOWN AMENITIES - YOUR FUTURE BUILD STARTS HERE! Build the lifestyle youve been dreaming of on this stunning 50 x 149 ft vacant lot, perfectly situated in a peaceful and private community near the shimmering shores of Georgian Bay. Surrounded by towering trees, including mature maples, and a lush forested backdrop, this property offers a sense of seclusion and serenity thats hard to come by. The dry, flat lot is zoned SR1 with residential development available and features hydro at the lot line, making it an ideal canvas for a custom home or a smart investment project. There is also potential to apply for a lot merger. Whether you're envisioning a year-round residence or a seasonal retreat, youll love the quiet setting with easy access to nature and recreation. Spend your days exploring nearby beaches, boating from local marinas, teeing off at area golf courses, or hiking through breathtaking trails at Awenda Provincial Park, just 20 minutes away. When it's time for daily essentials or a night out, downtown Penetanguishene and Midland are only 10 minutes away, offering shops, restaurants, entertainment, and more. Public water access is also available at the end of Tay Point Road. Don't miss out on this rare opportunity to enjoy the best of both worlds, tranquil natural surroundings with convenient access to everything you need. (id:60365)
28 Wozniak Road
Penetanguishene, Ontario
BIG PERSONALITY ON A BEAUTIFUL 150 X 100 FT CORNER LOT WITH AN OUTDOOR SPACE YOULL LOVE! This super cute detached bungalow on a sprawling 150 x 100 ft corner lot in Penetanguishene proves that great things come in small packages! With three driveways, mature trees, emerald cedars, garden beds, and decorative landscape rocks, the outdoor setting is as charming as it is functional, featuring a hardtop gazebo with a fire pit, an above-ground pool with wood stairs, a patio, a 10 x 6 ft deck, and a hot tub for the ultimate backyard experience. At the back, a 40 ft sea can offers excellent storage for your gear or toys, while a 50 amp breaker in the side yard is ready for RV use or future outbuilding power. This one-level home offers two bedrooms, a 3-piece bathroom with combined laundry, and an open-concept layout with a carpet-free interior, easy-care laminate flooring, and a calm, neutral colour palette. The functional kitchen offers grey cabinetry, a tile backsplash, and a large pantry for all your storage needs. Repainted blue vinyl siding, a newer front deck, and newer shingles add extra polish to this manageable and move-in-ready space, ideal for downsizing, seasonal living, or jumping into homeownership without the overwhelm. Close to downtown, schools, daily essentials, waterfront adventures, Discovery Harbour, and Kings Wharf Theatre, this little beauty is ready to steal your heart! (id:60365)
9 Dock Lane
Tay, Ontario
Top 5 Reasons You Will Love This Home: 1) Indulge in the epitome of waterfront living, where expansive decks and private balconies offer the idyllic setting for pre- and post-boating relaxations, diving adventures, and water activities 2) Experience culinary excellence in the well-appointed kitchen featuring a gas stove, built-in oven, and a spacious island with ample seating 3) Entertain in style in the main level living room boasting a soaring 20-foot ceiling and a cozy gas fireplace, creating an inviting ambiance for gatherings 4) Retreat to two luxurious primary bedrooms, each adorned with decorative walls, captivating water views, large walk-in closets, and ensuites with heated flooring 5) Welcome guests into the grand foyer of this home and boasting excellent curb appeal enhanced by upgraded exterior lighting and an interlock driveway.Age 3. Visit our website for more detailed information. *Please note some images have been virtually staged to show the potential of the home. (id:60365)


