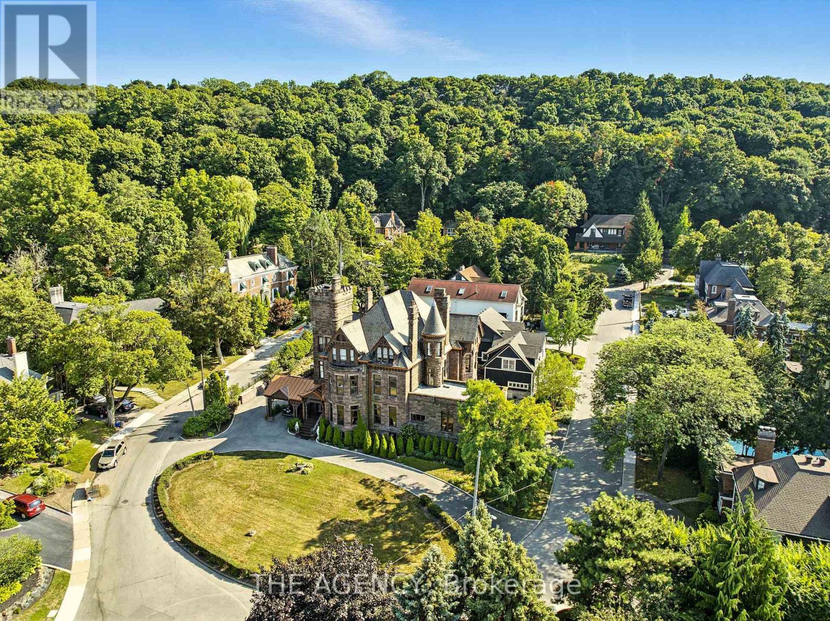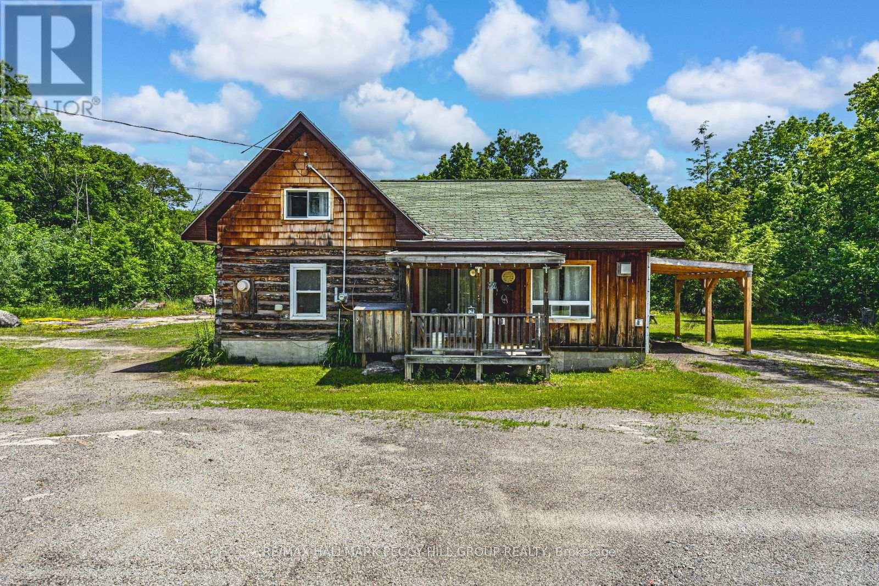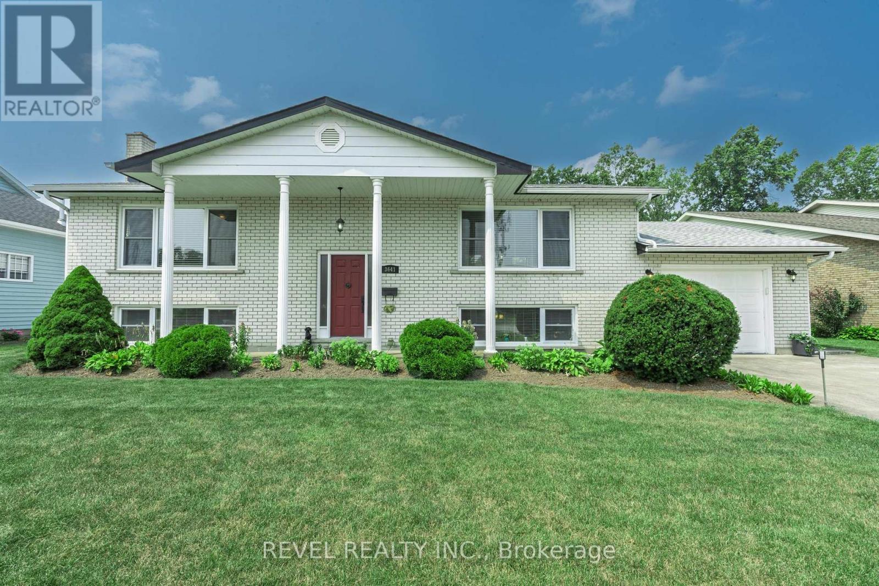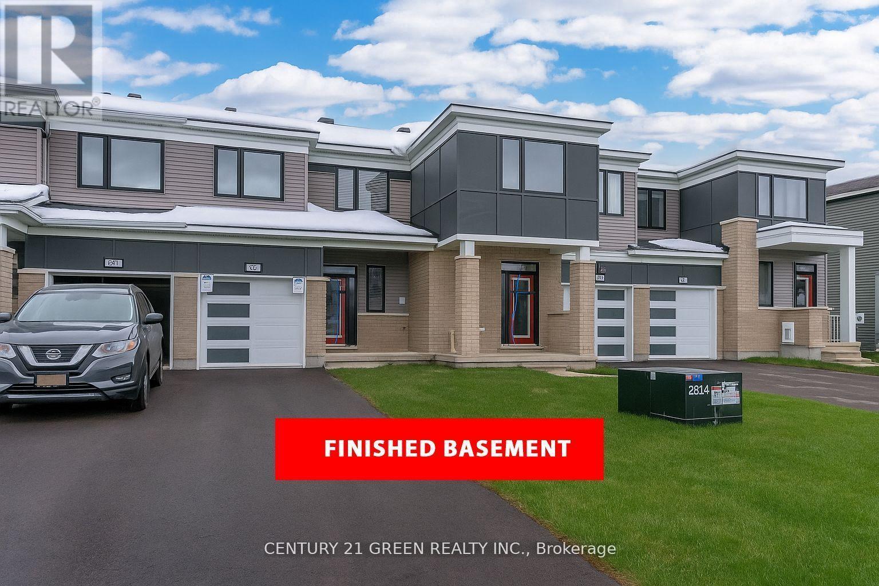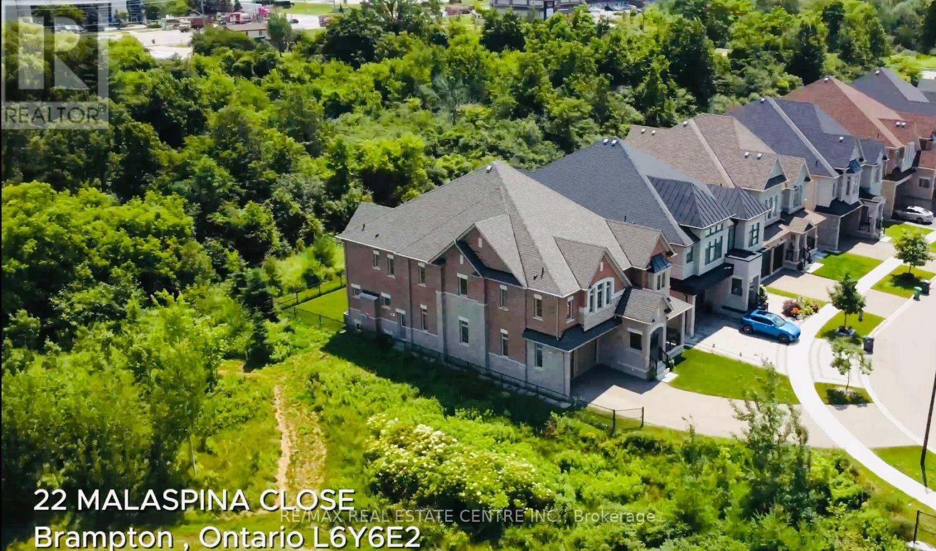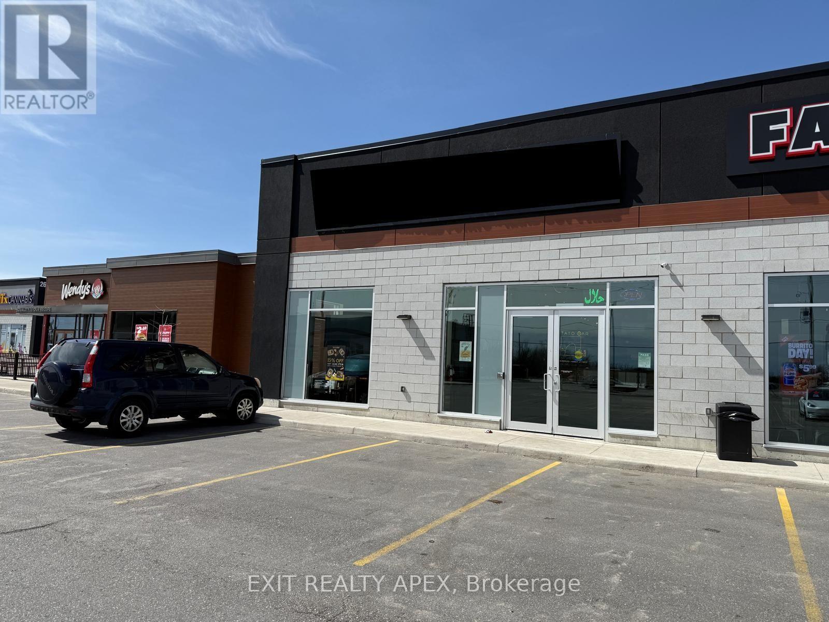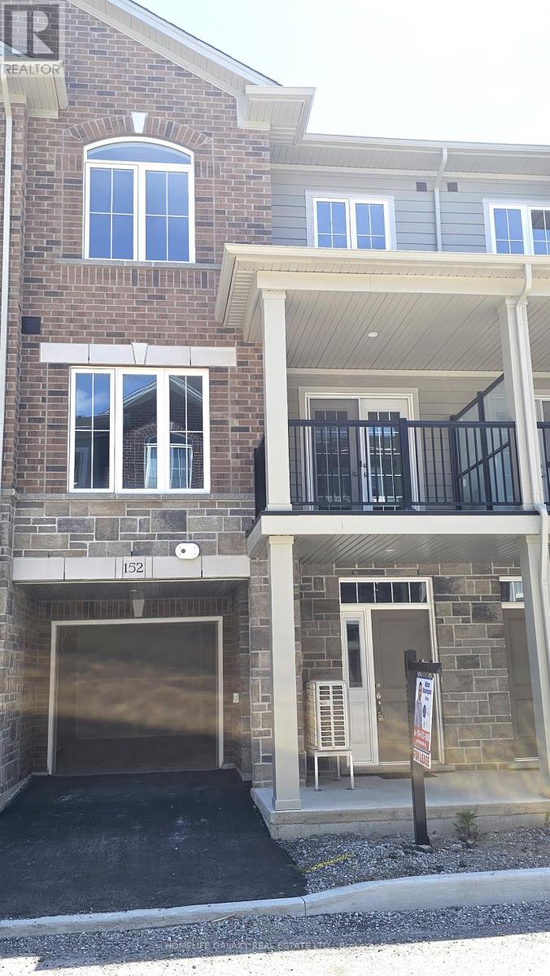26 Ravenscliffe Avenue
Hamilton, Ontario
A rare opportunity to claim one of Canadas most storied residences in Hamilton's prestigious Durand neighborhood, Ravenscliffe Castle [1881] is a Romanesque Gothic masterpiece by celebrated architect James Balfour, known for The Scottish Rite and Old City Hall, crafted in imported Scottish stone with a turret and a five storey tower that rises above the treetops, visible for miles. Within its 12,749 square feet, the castle unfolds across 26 rooms [12 bedrooms, 8 bathrooms, 8 fireplaces], graced by soaring ceilings, ornate plasterwork and ceiling medallions, rich wood paneling and wainscoting, a grand staircase, and beautifully preserved staff quarters. Once home to prominent Hamilton families, including Ontario's former Lieutenant Governor Sir John Morrison Gibson, this landmark blends grandeur, history, and architectural significance in equal measure. More than a home, it is a legacy, ready for its next chapter. ** This is a linked property.** (id:60365)
94 High Street
Georgian Bay, Ontario
YOUR PRIVATE MUSKOKA SANCTUARY AWAITS WITH ENDLESS POTENTIAL & UNMATCHED PRIVACY! Escape to your private retreat in the heart of Muskoka! This charming 1.5-storey, 2-bedroom, 1-bathroom home offers unmatched privacy, set on a sprawling lot surrounded by lush, mature trees. Located just minutes from Highway 400 and Muskoka District Road 169, this property is excellent for commuters, outdoor enthusiasts, and anyone looking to enjoy the convenience of nearby shopping, marinas, and endless recreational activities like golf, fishing and boating. This home is nearly 400 feet from the road, offering a peaceful and secluded lifestyle. The board-and-batten exterior provides curb appeal with a rustic touch. Step inside to discover an updated kitchen complete with ample storage to meet all your needs. The bright, airy living room features a walkout to a spacious deck, inviting you to soak up the views and enjoy the serene surroundings. Large primary rooms are bathed in natural light, offering beautiful views of the outdoors while creating a warm, inviting atmosphere. Durable laminate flooring throughout ensures easy maintenance. Some windows in the home have been updated, enhancing energy efficiency. Outside, a large shed provides plenty of storage for all your outdoor gear and seasonal items. The expansive lot is your personal haven, offering endless potential for gardening, outdoor entertaining, or simply relaxing in your peaceful sanctuary. Whether youre seeking a cozy year-round home, a weekend getaway, or a property brimming with the potential to make it your own, this home has it all. With its unbeatable location, ultra-private setting, and proximity to amenities, this property is a must-see! (id:60365)
23 Light Drive
Cambridge, Ontario
Amazing 3 bedroom detached corner house with one more bedroom in the basement. Professionally renovated home with a finished basement. Hardwood floors throughout the main floor. High end appliances. Finished basement that features a bedroom with a washroom and lots of living space. Great layout and sun-filled home. Lots of cabinets in the kitchen that offers a lot of storage space. 4 parking spaces and a amazing backyard that offers great space to enjoy large gatherings with friends and family. Great location with plazas steps away and public transportation. Easy access to Hwy 401. Great schools. (id:60365)
3641 Rapids View Drive
Niagara Falls, Ontario
Fully renovated and move-in ready 3-bedroom home in exclusive Chippawa. Backs onto a private wooded area with no rear neighbours, offering exceptional privacy and peaceful views. The home features two full kitchens and a separate entrance to the lower level, ideal for inlaw suite or income potential. Spacious open concept layout with large principal rooms, an eat-in kitchen with updated cabinetry and counters, and hardwood flooring throughout the main living areas. All bedrooms are generously sized with ample closet space. The finished lower level includes a second kitchen, family room with fireplace, full bath, Bedroom. Enjoy the private fenced yard with deck, perfect for entertaining or relaxing. Close to the Niagara Parkway, golf, trails, schools, and amenities. (id:60365)
94 Mercer Street
Hamilton, Ontario
94 Mercer is a quiet overachiever, a 3+1 bedroom home that draws you in from the street and wows every step of the way through. This beautiful and spacious 1.5 storey dwelling has been thoughtfully renovated from top to bottom. This is a home for putting roots down, to settle into. It will tug on your heartstrings with its Pinterest ready details and contemporary design selections. Because this one? It's more than a house. It's a feeling. The home's layout promotes an easy flow between rooms, and the generous ceiling height in combination with an abundance of natural light highlights the balanced proportions. The kitchen? An oversized showstopper, with dreamy quartz counters, porcelain backsplash and stainless-steel appliances. A walkout to the backyard completes this picture-perfect space. On the main level, the primary bedroom continues to impress with built-ins, a walk-in closet and a modern four-piece bath. Upstairs packs a one-two punch: two bedrooms plus a newer rear addition with vaulted ceilings and a bonus loft space - perfect for a home office or a cozy lounge. The fully finished basement offers even more living space, including a comfortable rec room, an additional bedroom and a full bath. Outside is a retreat you'll never want to leave, with beautiful landscaping, manicured gardens and a wooden pergola - a calming sanctuary to settle into. Beyond the border of this special property lies all that makes Dundas so sought after: a vibrant downtown with shops, art galleries, and dining options, plus endless hiking and biking trails and breathtaking views from nearby conservation areas. (id:60365)
2183 Winsome Terrace
Ottawa, Ontario
Welcome to 2183 Winsome Terrace, a stunning, like-new townhouse offering three bedrooms and three bathrooms, situated in the highly sought-after Gardenway South community. Constructed by Mattamy Homes approximately 2 years ago, this residence features a spacious, open-concept floor plan ideal for contemporary living. The property benefits from its convenient location, with nearby access to schools, public transit, shopping malls, and major highways, placing downtown Ottawa just a 20-minute drive away. Large windows throughout the home ensure an abundance of natural light, fostering a warm and inviting atmosphere. The upper level includes a spacious master bedroom with a beautiful ensuite bathroom, accompanied by well-proportioned second and third bedrooms. The finished basement provides excellent additional family space, suitable for recreation, a home office, or a potential fourth bedroom. This home offers 1450 sq ft of above-grade living space, complemented by an additional 321 sq ft in the finished basement, presenting significant potential. Enjoy the exclusive use of the fully fenced private backyard-perfect for relaxing, entertainment, or enjoying your own outdoor space. Don't Miss OUT!! (id:60365)
22 Malaspina Close N
Brampton, Ontario
E.L.E.V.A.T.E.D Living with L.U.X.U.R.I.O.U.S Finishes HUNDREDS OF THOUSANDS in Upgrades and Endless Possibilities...!!! Masterpiece of Bram West Community | Ravine Lot | 4+1 Beds | 5 Baths | 4400 Sq Ft | 3 Basement Entrances | 9-Car Parking| Tandem 3 Car Garage Welcome to this stunning, C.U.S.T.O.M-S.T.Y.L.E- executive home built by Regal Crest Famous MAPLEWOOD Model offering Luxury, Space, and Rare Upgrades throughout all set on an incredible R.A.V.I.N.E lot with P.O.N.D views. offering breathtaking, uninterrupted views of nature from every room. The Grand FOYER With Soaring 20 Foot ceilings evoke a Custom Home Feel ,Setting the stage for Unmatched Elegance and sophistication . Every detail of this home has been Thoughtfully Designed For Luxury and Comfort. APPROX 4400 sq ft above ground with a thoughtfully designed, open-concept layout and premium finishes at every turn: Elegant formal living & dining rooms Large main floor office Inviting family room Gourmet kitchen with eat-in breakfast area 4 spacious bedrooms, including a luxurious primary retreat with spa-like ensuite 5 beautifully finished bathrooms Soaring 10-ft ceilings on the main floor, with 9-ft ceilings on the second floor and basement enhancing the open, airy feel throughout High-end light fixtures and finishes add a custom-home touch Hardwood flooring throughout 3 entrances to the basement: Perfect for future rental suite or multi-generational living. Nestled on a quiet, upscale street in one of Brampton's most prestigious neighborhoods, close to top-rated schools, parks, and everyday amenities. This home truly feels custom-built, offering exceptional quality, location, and lifestyle. (id:60365)
6-1 - 277 Upper Centennial Pkwy Parkway
Hamilton, Ontario
Built out business for sale in prime shopping plaza in Hamilton. Seller has spent over $350,000 in renovating the space. (1 year old).Only the infrastructure is being sold. The brand name will not be transferred. Ideal for any restaurant or take out business. Current Rent is $6,557.60 per month plus estimated TMI of $15 psqft p.a. All sale will be subject to Landlord approval for lease transfer. Some exclusivity applies (id:60365)
78 Colbourne Street
Hamilton, Ontario
This is the home you have been waiting for! It is a must see! Stunning renovated Victorian style home that offers plenty of character. Convenient location with a 97 Walk Score - a walker's paradise! Less than 10 minute walk to Bayfront Park, West Harbour Go, James Street N shopping and restaurants. 10 minute drive to Highway 403 access. Exquisite teak-wood flooring throughout the main living areas. Pot lights & wide baseboards throughout, vaulted/recessed ceilings on all three levels. Dream kitchen with breakfast bar, built-in SS gas stove-top and built-in oven, built-in SS dishwasher, double SS undermount sink, exposed brick wall with attached shelves, and a pantry nook with cupboards and fridge. The dining area features coffered ceilings. Behind the kitchen is a 2-pc powder Room, closet, and a walk-out to the fenced yard, patio, and covered double drive parking. The primary bedroom has a recessed display with glass shelves, and a lovely dressing room with a wide closet finished with organizers and sliding glass doors. The main 4 piece bathroom offers ensuite privilege with the primary bedroom. The second and third bedrooms feature deep closets, pocket doors & organizers. The third floor has loads of possibilities for this space, whether there is a need for a fourth bedroom, or home office. The partially finished basement is a great space for a game room or rec room with pub style bar, storage, laundry and utility area. There is a separate basement entrance with walk up to the rear yard. Additional features - updated 100 amp electrical panel (2020), owned hot water tank, new front yard sod (2025), water line replacement (2020), rough-in for future bathroom in the basement, owned security system and FTTH internet (2024) . (id:60365)
152 - 677 Park Road N
Brantford, Ontario
Welcome to this stunning, brand new 3-storey condo townhouse located in the heart of Brantford! Featuring 2 spacious bedrooms, a versatile den (can be used as a third bedroom or home office), and 3 modern washrooms, this thoughtfully designed home offers exceptional comfort and functionality. Then open-concept second floor boasts a stylish kitchen, dining, and living area with a walk-out to the private deck-perfect for entertaining or relaxing. Enjoy ceramic entrance floor & granite countertops in the kitchen, and carpet floor. The third level hosts the primary bedroom with a 3-piece ensuite, a second bedroom with walk-in closet, and a convenient laundry room. Direct access from the garage provides added ease and practicality in the entrance floor. Located minutes from Hwy 403, shopping centers, schools, public transit, and everyday amenities. Ideal for families, professionals, or investors. Move-in ready and available immediately - don't miss this incredible opportunity. (id:60365)
31 Coulbeck Road
Brantford, Ontario
Set on a quiet north-end street just steps to Banbury Heights School and Park, 31 Coulbeck Road offers a clean, bright, and well-cared-for living space in a location thats hard to beat. The main floor welcomes you with a large front living room, a spacious eat-in kitchen, and a convenient two-piece bathroom located near the back doorperfect for busy households or guests coming in from the yard. Upstairs, three generous bedrooms and a well-appointed four-piece bath provide a comfortable retreat. The finished lower level adds flexibility with a large rec room, fourth bedroom, full bathroom, and dedicated laundry area. One of the homes most unique features is the attached garagefully insulated and equipped with its own heating and cooling system, its an ideal setup for year-round workshop use, a home gym, or extra living space. The 50-by-110-foot lot includes a fully fenced backyard with mature trees and plenty of space to relax, play, or garden, plus a double-wide driveway and parking for three. Well maintained and move-in ready, this home combines practical upgrades with warm curb appeal, all in a walkable neighbourhood close to parks, schools, shopping, and easy highway access. Come see what makes this one so special. (id:60365)
89 Toulon Avenue
Hamilton, Ontario
Exceptional End-Unit Custom Townhouse, 3+1 Beds, 3.5 Baths, finished basement, 3500+ sf of finished space loaded with upgrades. This meticulously maintained home is unlike any other in the community. Custom-built by an engineer with Starward Homes, it includes numerous thoughtful upgrades and premium features not found in comparable units, this home offers luxury, comfort, and practical living space for families and professionals alike. The main floor welcomes you with an elegant, open-concept design flooded with natural light. Throughout the home, you'll find quality finishes and craftsmanship, including crown molding, california knock-down ceilings, and a coffered ceiling detail for a touch of sophistication. This home features 2 gas fireplaces to cozy up to, built-in ceiling speaker system to enjoy in the living room, primary bedroom, ensuite bathroom, loft, and basement. Fully finished basement with wider windows, and a wet bar ideal for entertaining or guest accommodations. Enjoy all the benefits of low-maintenance condo living. Located in a sought-after, well-managed community close to amenities, parks, transit, and schools. (id:60365)

