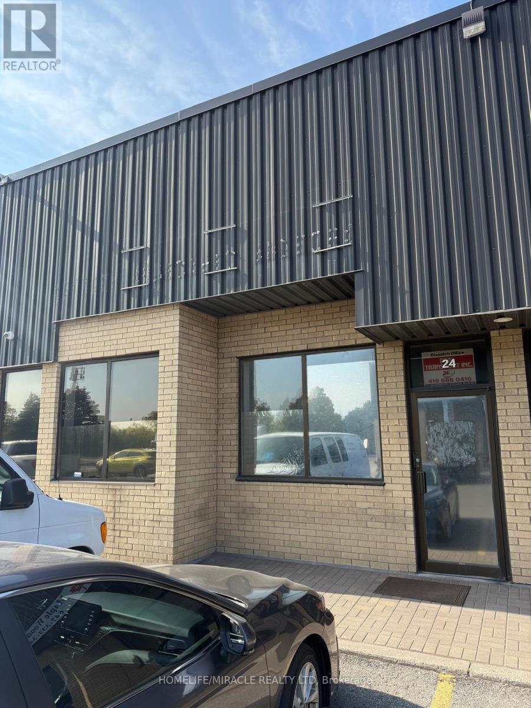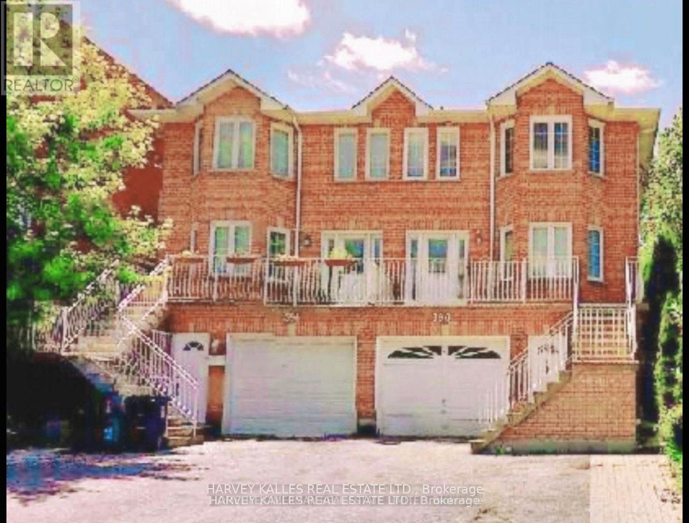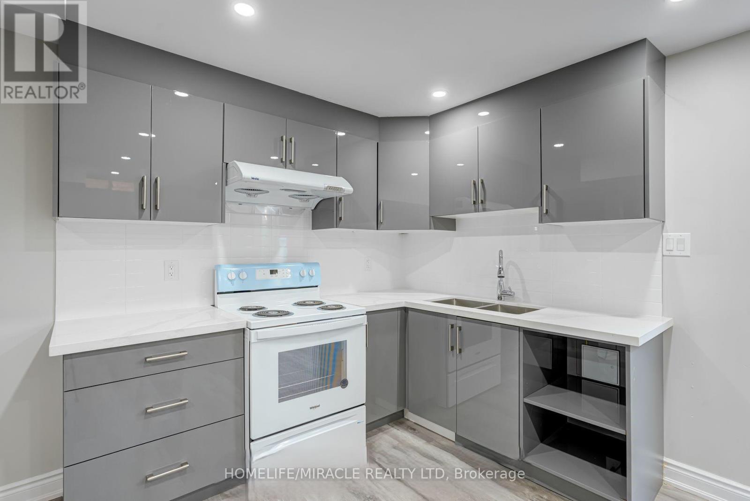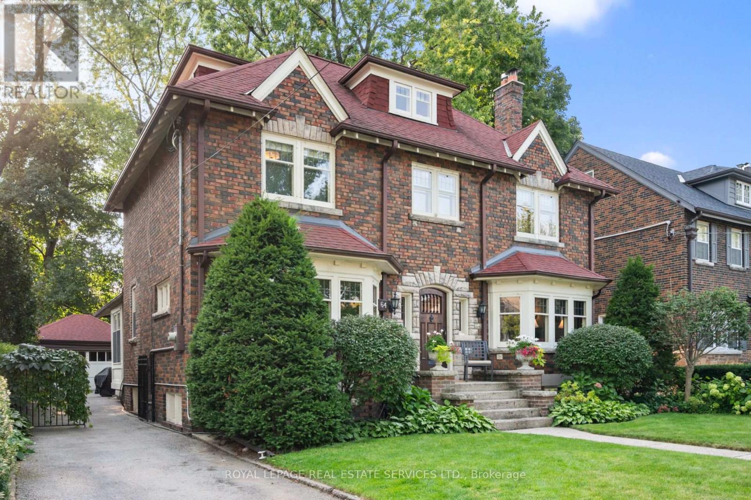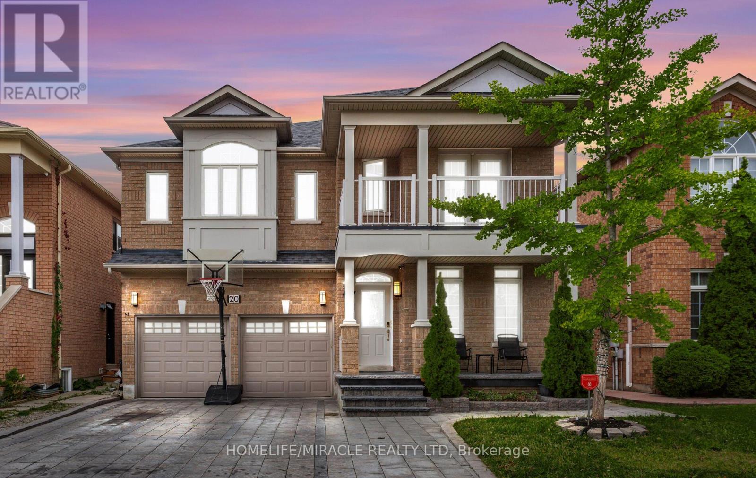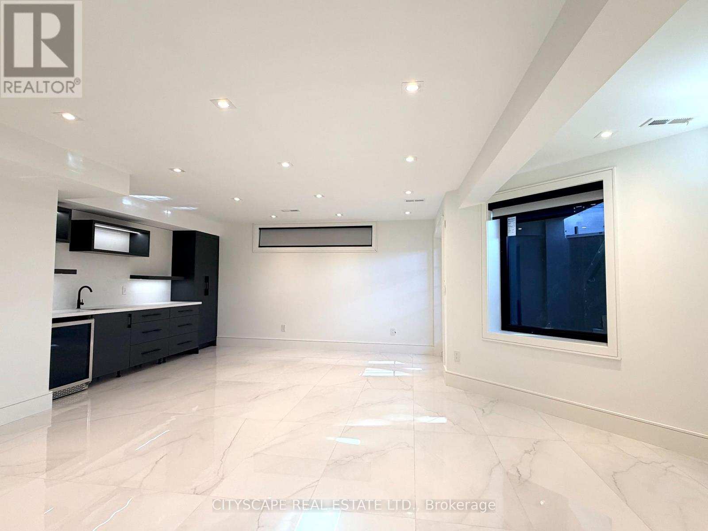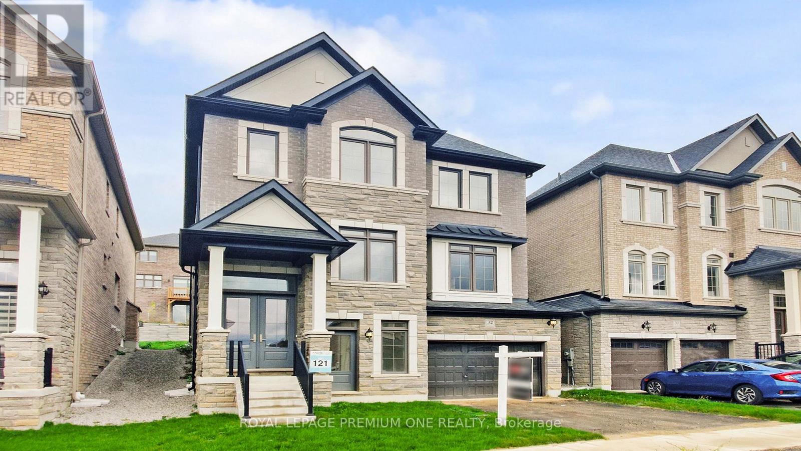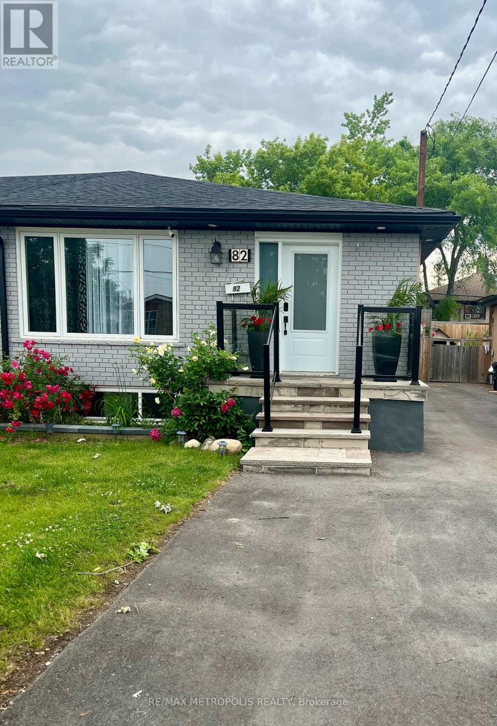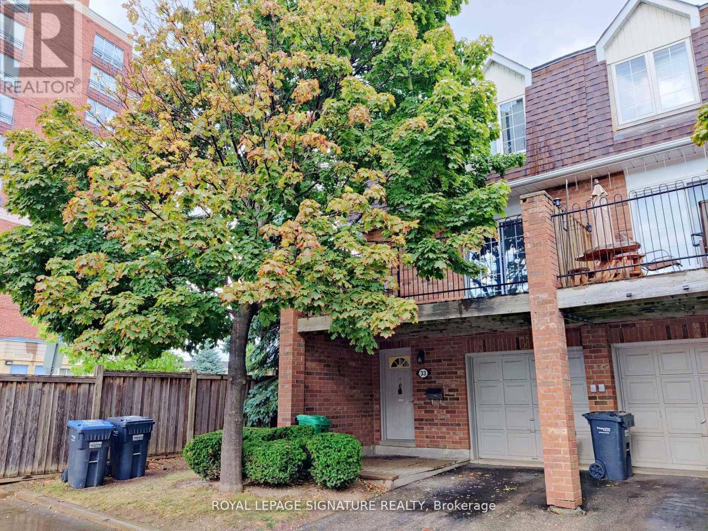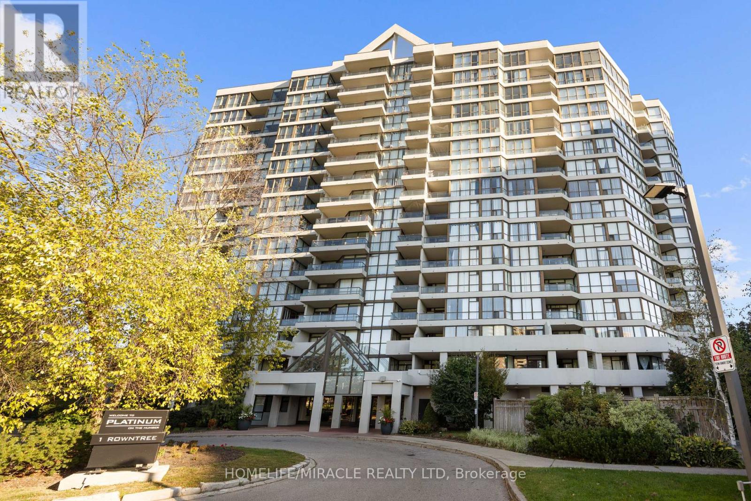40 Muzzo Drive
Brampton, Ontario
Discover the perfect blend of comfort, style, and connection in this beautiful bungalow townhouse located in the highly sought-after Rosedale Village gated adult community. Surrounded with like minded neighbours and a vibrant social atmosphere, this is more than just a home, it's a lifestyle. The Bright Modern Kitchen Features Stainless Steel appliances, quartz countertops, upgraded glass backsplash, pantry, pot drawers, pendant lighting, and California shutters. The Open concept flows into a spacious great room with a cozy gas fireplace ideal for entertaining or relaxing. The Primary Bedroom features a large step-in Shower and Walk-in Closet, Convenient main floor laundry with direct access to the garage. You'll love the charming front porch perfect for sunny afternoons and a private backyard patio with mature trees provide peaceful outdoor living Lawn care and snow removal, Unlimited access to a private golf course (no extra fees!), beautiful clubhouse with an indoor saltwater pool and sauna. Tennis/pickleball courts, and so much more, 24-hour gated security for peace of mind. Whether you're enjoying a round of golf, joining friends for activities at the clubhouse, or simply relaxing at home, Rosedale Village offers everything you need to live your best life. Come experience the warmth and charm of this exceptional adult community! (id:60365)
24 - 1050 Britannia Road E
Mississauga, Ontario
High-Exposure Corner Unit in Prime Mississauga Location - Versatile E2-Zoned Commercial Space Excellent opportunity to own a well-maintained commercial condominium unit in a high-quality, professional complex. This bright and functional corner unit offers approximately 2,000 sq. ft. of versatile space, ideal for a wide range of industrial and office uses. E2 Zoning allows for multiple business type. Outstanding location with easy access to Highways 401, 403, 410, and 407. Excellent on-site parking for employees and visitors. Two private washrooms. Includes 1,000 sq. ft. of rear storage space, plus an 800 sq. ft. upper-level mezzanine. Double-storey layout with potential to lease out office and storage areas separately. Situated in a clean, well-managed complex in a high-demand commercial area. This unit is ideal for owner-users or investors looking for a flexible, high-visibility space in one of Mississauga's most connected and sought-after business corridors. (id:60365)
Lot 13 - 15 Fieldridge Crescent
Brampton, Ontario
Welcome to this stunning brand-new stacked townhome in the heart of Brampton! Offering 3 spacious bedrooms and 2 bathrooms, this home features a bright and functional open-concept design, perfect for modern living. The main level boasts laminate flooring, an inviting living/dining area filled with natural light, and a beautiful kitchen complete with sleek countertops and stainless steel appliances. The lower level provides cozy carpeting throughout the bedrooms and hallway, creating a warm and comfortable retreat. Conveniently located near parks, top-rated schools, shopping, and essential amenities, this residence delivers the perfect blend of style, comfort, and everyday convenience - an ideal place to call home! (id:60365)
Main - 394 Caledonia Road
Toronto, Ontario
Rarely Seen One Of The Largest Semi's On Caledonia Rd! This Must Be Seen Unit Features Updated Mail Floor Kitchen With W/O To Back Yard. Bright And Spacious 3 Bedrooms With Laundry Ensuite. No Living room. Hardwood And Pot Lights throughout the Main Floor. Vibrant Area With TTC. Park Next To The Door. Perfect for Students and Professionals to have a Shared Living! (id:60365)
Basement - 190 Fandango Drive
Brampton, Ontario
Live the Mount Pleasant Lifestyle! Move-in ready and fully renovated, this bright 2-bedroom legal Basement Apartment offers style and convenience in one of Brampton's most desirable family communities. Thousands have been invested in updates, including a modern kitchen with quartz countertops, new appliances, and pot lights, plus private laundry for your convenience. Spacious bedrooms with ample storage and parking for 1 car add everyday comfort. Enjoy the privacy of a separate entrance, providing independence while still being part of a well-maintained home. Located in a safe, family-friendly neighborhood, close to Mount Pleasant GO Station, top schools, parks, shopping, and dining, with quick access to Hwy 407/401. Thoughtfully prepared and professionally maintained, this home comes with responsive landlord care for peace of mind. (id:60365)
64 Grenview Boulevard N
Toronto, Ontario
Welcome to a quintessential Kingsway residence, where timeless character meets thoughtful modern updates. This beautifully appointed 5 bedroom centre hall home offers classic charm with contemporary comforts in one of Torontos most prestigious neighbourhoods. Ideally located just minutes from the Grenview entrance of Royal York Subway Station and steps to Bloor Streets vibrant amenities - LCBO, boutique shops, dining, pubs, cafes, and the iconic Kingsway Theatre! This home delivers the best of city living with a village feel. The main floor features expansive principal rooms, including formal living and dining spaces, perfect for entertaining. At the heart of the home is the open concept kitchen and family room with a gas fireplace, breakfast bar, and pantry. A mudroom and powder room complete the thoughtful main level design. On the second floor, the spacious primary suite boasts his and her walk-in closets, accompanied by 2 additional bedrooms and a renovated 3pc bath. The 3rd level offers 2 more bedrooms and another 3pc bath - ideal for family or guests. The lower level provides exceptional space with a large recreation room, laundry, and abundant storage. Throughout, hardwood floors, wainscoting, and tasteful renovations highlight the homes character and craftsmanship.A true family home in one of the west ends most sought-after neighbourhoods, this property combines elegance, comfort, and an unbeatable location. Located within the highly sought-after LKS School district! (id:60365)
20 Atira Avenue
Brampton, Ontario
This beautiful, fully upgraded detached home at 20 Atira Ave offers four spacious bedrooms, five upgraded bathrooms, and a two-bedroom basement apartment with a separate entrance. The property boasts modern finishes, ample living space, and various amenities, making it an ideal choice for growing families or those seeking rental income potential. The house is freshly painted throughout. The Main floor features a gourmet kitchen with Quartz countertop, stainless steel appliances, ample cupboards, a breakfast bar, a 9ft ceiling and portlights and a stylish backsplash. It overlooks a spacious family room with a fireplace and has a separate living/dining room. Wood flooring throughout, complemented by oak stairs and iron pickets, adds a modern touch. The upper level features four generously sized rooms, each with a full washroom. The Primary bedroom has a five-piece en-suite. Two rooms share a jack-and-jill washroom, and the fourth bed has a walk out to the balcony. Both rooms are carpeted, but they have wood flooring underneath the carpet that can easily be removed. There is an additional full bath on the second floor. The laundry room is conveniently located on the second floor. The basement apartment has its own separate entrance, two large bedrooms, a new modern four-piece bathroom, a washer and dryer, and extensive kitchen cupboard space, making it ideal for an in-law suite or rental use. The front and back yards have modern interlock stone. New roof, newer garage door and new owned hot water tank A true Gem. Situated in a Quiet neighborhood close to all amenities, including schools, shopping, and transit, making it suitable for families and working professionals alike. (id:60365)
155 Lake Promenade
Toronto, Ontario
Brand New Luxury Lower-Level Apartment Long Branch Waterfront Experience luxury living in this bright, modern open-concept 2-bedroom suite located in one of Etobicokes most sought-after waterfront communities. The spacious primary bedroom features a 4-piece ensuite with a wall-mounted Toto toilet, heated floors, an oversized vanity with a lighted mirror, and a walk-in closet. The second bedroom is equally bright and versatile, with access to a stylish full bathroom complete with high-end finishes and a walk-in shower perfect for guests. Enjoy comfort and elegance with heated floors throughout, soaring ceilings, and a thoughtfully designed layout. The gourmet kitchen boasts built-in stainless steel appliances, quartz counters with a full-height backsplash, under-cabinet LED lighting, a side-by-side fridge with ice maker, and a 500 CFM hood fan. A spacious breakfast nook flows seamlessly into the oversized living and dining area ideal for entertaining. The built-in bar includes modern lighting, a wine rack, pantry, and beverage cooler. Additional features include: HRV unit and tankless water heater (unlimited hot water) Ensuite laundry Walk-out to BBQ area with glass railing and white oak spiral staircase Heated driveway for year-round comfort Location Highlights: Steps to Long Branch Park and Lake Ontario Minutes to biking trails, Port Credit, and trendy restaurants & cafés5 minutes to Long Branch GO Station10 minutes to Pearson Airport20 minutes to Downtown Toronto A rare opportunity to live along Lake Promenade, surrounded by multi-million-dollar homes. Truly a must-see! (id:60365)
32 James Walker Avenue
Caledon, Ontario
Welcome to the Kirtling Elevation A, a stunning, newly built 2,785 sq. ft. home in Caledon designed with modern family living in mind. This spacious 4-bedroom, 3.5-bathroom home features a thoughtfully designed layout that combines comfort, functionality, and style. The heart of the home is the large, open-concept kitchen, perfect for family gatherings and entertaining. Expansive windows throughout the home allow for an abundance of natural light, creating bright and inviting living spaces. The generously sized bedrooms provide privacy and comfort for the entire family, while the elegant finishes add a touch of sophistication. With its beautiful design, smart floor plan, and exceptional craftsmanship, the Kirtling Elevation A is the perfect place to call home in one of Caledon's most desirable communities. (id:60365)
Bsmt - 82 Lanyard Road
Toronto, Ontario
Stunning Renovated 3-Bedroom with Private Entrance Prime Toronto Location! Welcome to this beautifully updated and spacious 3-bedroom, 2-bathroom lower-level offering the perfect blend of comfort, style, and convenience. Featuring a private entrance, this unit boasts a modern kitchen for exclusive use, a dedicated in-suite laundry room, and ample living space ideal for families or working professionals. Enjoy the luxury of two full washrooms, large windows bringing in natural light, and contemporary finishes throughout. Tucked in a family-friendly neighborhood, this home is surrounded by top amenities and schools including St. Basil-the-Great College School, Gulfstream Public School, Toronto Public School, and St. Jude Catholic School. Steps to the TTC, Habitat Arena, places of worship, childcare centers, shopping plazas, and easy access to Highways 400, 401 & 407 make commuting a breeze. Minutes to major malls, community centers, and parks. No pets. Don't miss your chance to live in a highly desirable area with everything you need just around the corner! (id:60365)
33 - 1525 South Parade Court
Mississauga, Ontario
This well-appointed executive end-unit townhome is located in a prime Mississauga location. The home features a kitchen with granite countertops and a stylish backsplash. You'll find beautiful flooring throughout. Enjoy the huge balcony with its mature trees and professional landscaping, offering a great space for outdoor relaxation. The unit includes a full garage with direct entry into the home. You can't beat this location-it's just a short walk from the Erindale GO station, Roseborough Centre. (id:60365)
307 - 1 Rowntree Road
Toronto, Ontario
Welcome to this bright and spacious 2-bedroom, 2-bathroom condo on the 3rd floor, where natural light, modern finishes, and thoughtful design come together to create an exceptional home. From the moment you enter, the open-concept layout and freshly painted walls set the tone for a warm, inviting space perfect for everyday living. The large living and dining area offers comfort and flexibility, ideal for relaxing after a long day or entertaining family and friends. Upgraded laminate flooring runs throughout the unit, giving it a clean, modern look that is stylish, durable, and easy to maintain. The kitchen is a standout, designed with both function and beauty in mind. Featuring stainless steel appliances, a contemporary tiled floor, and a sleek backsplash, its a space where cooking and entertaining feel effortless. The primary suite is generously sized, offering a private retreat with a large walk-in closet and a beautifully updated 4-piece ensuite that makes every day feel like a spa day. The second bedroom is equally spacious and versatile, making it perfect for children, guests, or even a home office. Both bedrooms are enhanced by floor-to-ceiling windows that flood the rooms with natural light, creating bright, cheerful spaces all day long. The second bathroom has been thoughtfully upgraded with modern fixtures and a luxurious rainfall shower set, adding style and comfort your family will appreciate. One of the highlights of this condo is the expansive covered balcony, a true extension of your living space where you can enjoy morning coffee, unwind in the evening, or entertain year-round, rain or shine. This family-friendly building also offers an impressive list of amenities including a gym, sauna, squash court, tennis courts, and swimming pool, giving you endless options for fitness and recreation without leaving home. With schools, parks, shopping, and transit just steps away, this condo delivers the perfect balance of lifestyle, convenience, and community. (id:60365)


