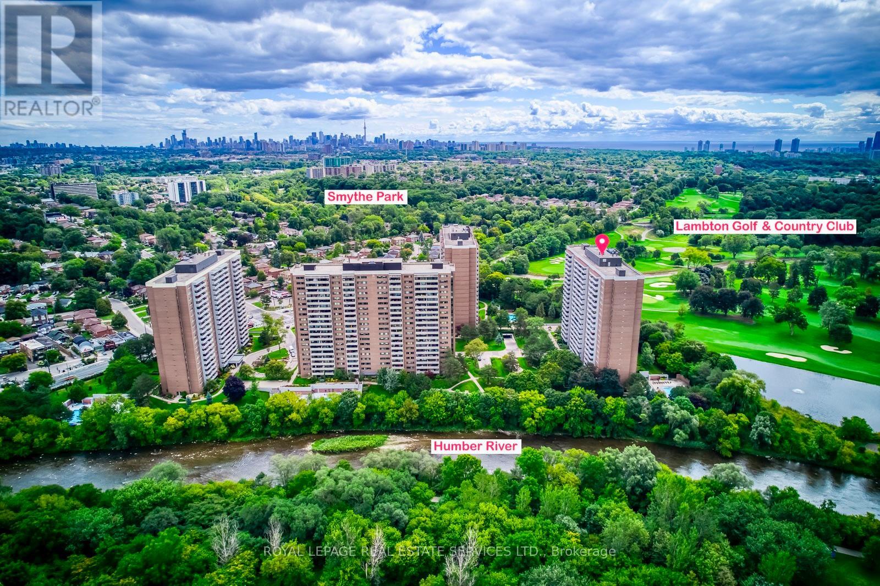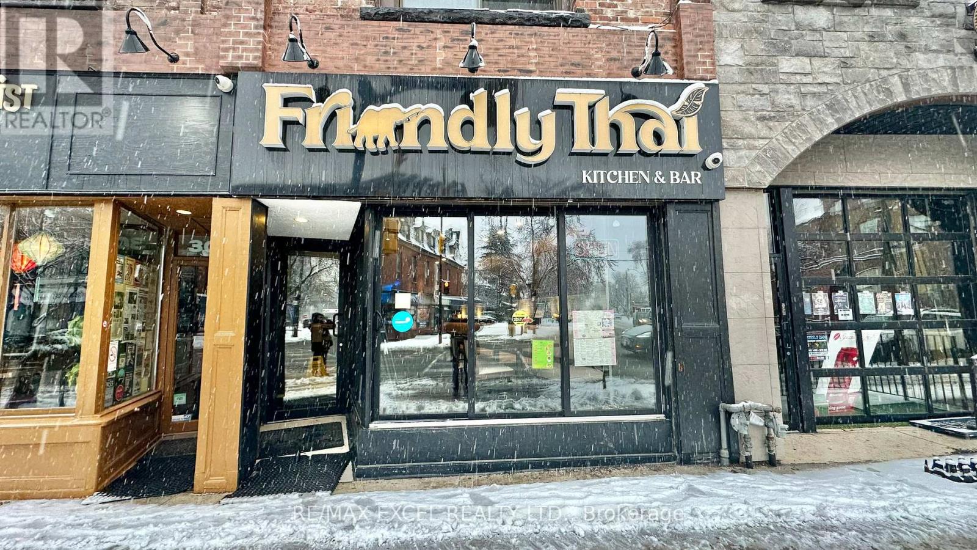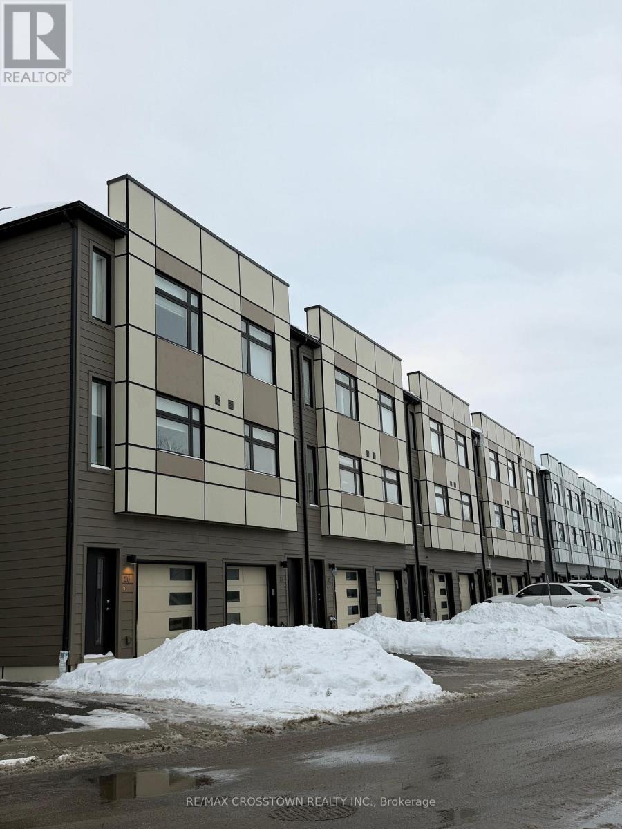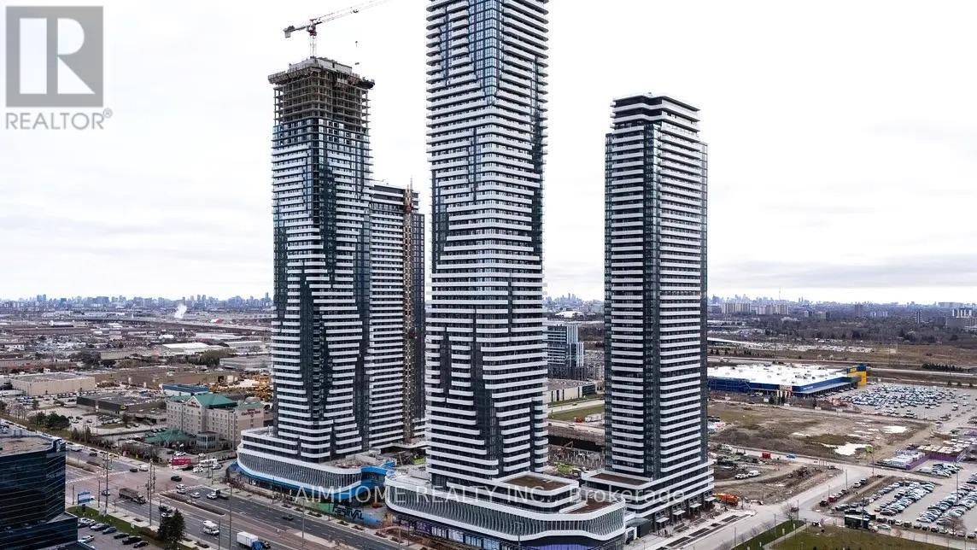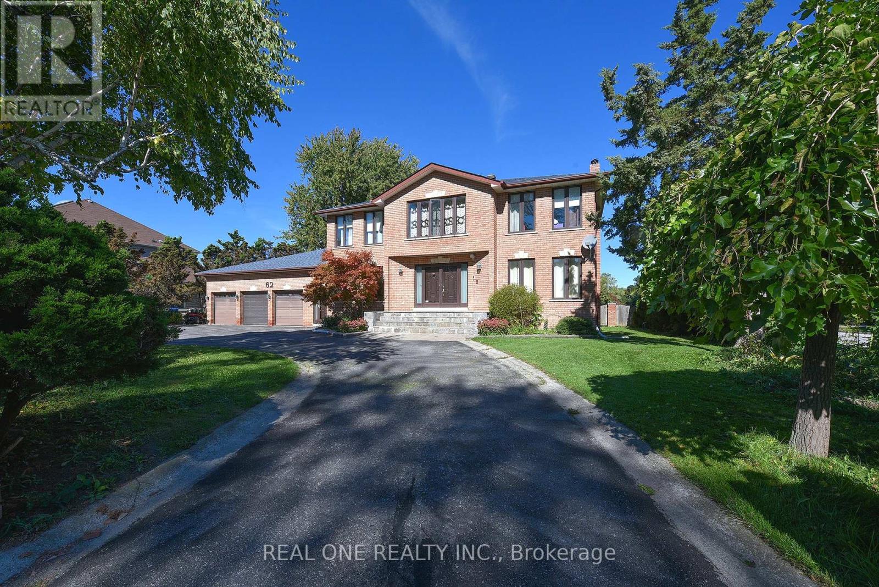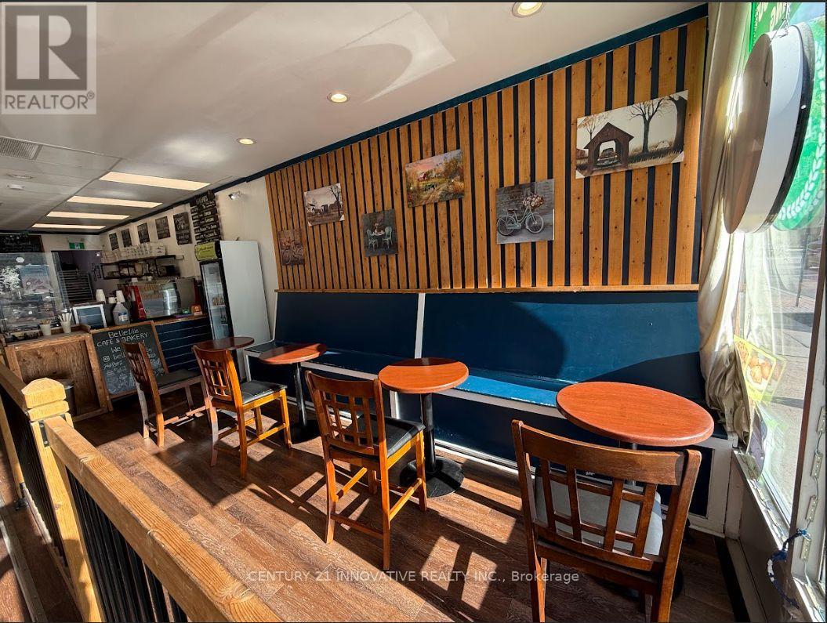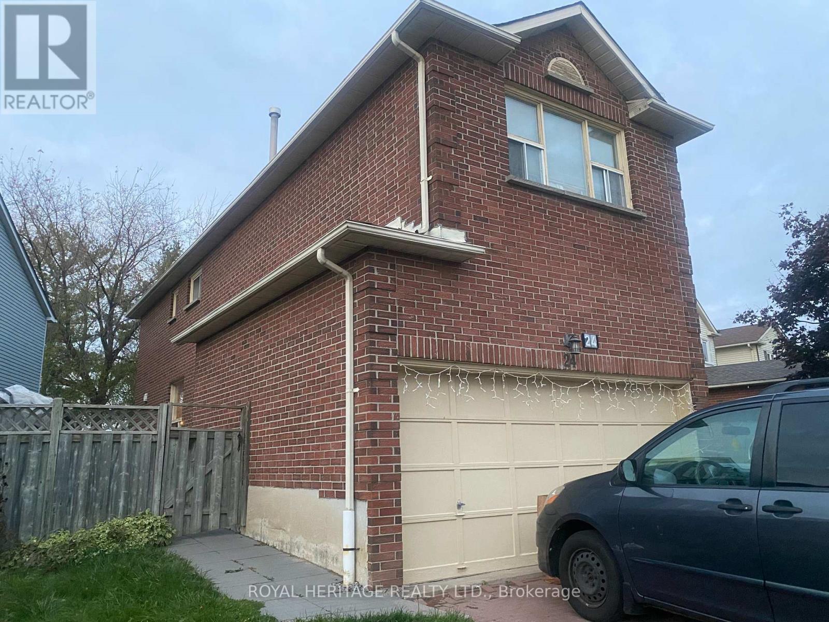405 - 240 Scarlett Road
Toronto, Ontario
The Lambton Square condominium community consists of four distinct towers, each forming a separate condo corporation with its own dedicated recreation facilities. This condo is ideally situated at 240 Scarlett Rd and offers exceptional access to a wide range of amenities. Public transit is steps away, with multiple bus routes along Scarlett and easy connections to Runnymede Station on the Bloor subway line. Daily conveniences are nearby: grocery stores, European bakeries, and local shops. For nature lovers, the building backs onto the Humber River trails and is a short stroll to James Gardens-perfect for walking, cycling, or simply enjoying the outdoors. Golf enthusiasts will appreciate having the prestigious Lambton Golf & Country Club next door. Unit 405 offers exceptional value for those seeking spacious & functional living. The unit offers a family-sized kitchen with a cozy breakfast nook, a proper dining room, and a generous sunken living room with an electric fireplace. When you step out onto the oversized private balcony, the first thing you notice is the Humber River flowing just right there. Surrounded by mature trees, it feels less like a condo and more like your own private home. Beautiful flooring runs through the main areas, with wood parquet in the bedrooms. The primary bedroom includes a large closet and a 4-piece ensuite. The second bedroom works beautifully as a guest room or home office. Both bathrooms are 4-piece, featuring built-in cabinetry, a shower enclosure, and a soaker tub. An ensuite laundry room with additional storage completes this well-designed space. The building offers top-tier amenities: outdoor pool, fitness centre, sauna, party/meeting rooms, car wash bay & bike storage. Whether you're looking to downsize or upsize into space that finally feels like home, you may want to consider this property. Relax by the pool, stroll or cycle the trails, or hit the gym - lifestyle, comfort, and value all in one place. (id:60365)
3032 Dundas Street W
Toronto, Ontario
A well-established Thai restaurant operating since 2001 with the same name, located in the Junction , offering approximately 1,700 sq ft of space plus additional storage on the second floor. It features a great, functional kitchen layout with a 12-foot kitchen exhaust hood. The transferable LLBO permits 30 seats, but the restaurant has the capacity to accommodate more customers. Additionally, it can be transformed into any concept except Indian cuisine. Rent $8,334 Inclusive TMI & HST (New Lease to be negotiated with Landlord) (id:60365)
346 - 2485 Taunton Road
Oakville, Ontario
Gorgeous Beautiful Condo features1 Bedroom plus Den. Over 625 Sq. ft. including balcony, Located in Oak & Co at the intersection of Trafalgar Road and Dundas Street East, this residence is surrounded by cafes, restaurants, schools, parks, and more. . It is offering an excellent location near Sheridan College, the new Oakville Trafalgar Memorial Hospital, and just a minute's walk from the Uptown Bus Terminal. It provides quick access to Highway 407 and 403, Oakville GO station, grocery stores, and restaurants, ensuring everything you need is within reach. Amenities feature a Chef's Table and Wine Tasting Room, BBQ terrace, Fitness Centre, Pool, and Pilates Room and more. Bonus: The Unit will be professionally painted and cleaned before the closing date. (id:60365)
2 - 540 Essa Road
Barrie, Ontario
Modern European 2 Bed & 2.5 Bath. Spacious, Bright Townhouse! Tons Of Upgrades Throughout. Open Concept Layout Featuring Oversized Windows On The Main Floor With 9Ft Ceilings, And A Gorgeous Kitchen With Built-In Microwave & S/S Appliances. Enjoy A Walk-Out To A Huge Balcony! Convenient Laundry On The 3rd Floor. Prime Location In A Highly Desirable Area, Close To The Lake, Schools, Community Centre, Shopping, Public Transit, And Hwy 400! Available immediately; Don't Miss Out! (id:60365)
15 - 40 Victoria Crescent
Orillia, Ontario
WOW! Full lake view! Price slashed, Seller is eager to get her home of 23 years Sold, has already moved on. Seriously, this is the deal everyone else is going to kick themselves for missing. Lake Simcoe, less than 20 steps away. There have been 2 Solds with water view in 2025, March at $498,000.00 and May at $485,000. ...WOW is right!! This million dollar view could be your next Home Or recreational Getaway Or Cottage without the dreaded weekend upkeep chores Or as an Investment. Don't miss out! Wonderful 3-bedroom, 2-bath condo is packed with value and priced to move. Bright, carpet-free, and super functional, it features an open layout with a modern gas fireplace, heated floors in the kitchen and upstairs bath, and walkout to a private deck with a clear, unobstructed view of Lake Simcoe. No parking allowed in front of units 13-15, your direct lake view actually remains a lake view. Steps to the waterfront and beach - no need to pretend you'll "go more next summer," You actually will. Highly sought after end unit, also get an extra main floor window, natural light and a clear view of the parking 2nd, adding a little peace of mind. Interior is well maintained with gleaming hardwood floors and an upgraded upper bathroom that was expanded into the adjoining bedroom. Outside, the private patio is already landscaped with low-maintenance perennial fruit trees and shrubs - literally simply sit and enjoy. A brand-new hot water heater (Aug 2025). With multiple heat sources - gas fireplace, hot water radiant, and electric baseboards. The complex offers resort-style perk with an in-ground pool. A dedicated garage parking space that doubles as a workshop/man cave complete with A/C. Just minutes from shopping, restaurants, and downtown Orillia. Easy access to highways 11 and 12. This is a crazy-great opportunity, amazing price for someone who wants lakeside living or investment without the lakeside price tag. Some photos virtually enhanced. (id:60365)
3710 - 8 Interchange Way
Vaughan, Ontario
Welcome to Festival Tower C, a brand-new building currently in its final stages of completion. This bright and efficient 699 sq ft suite features 2 bedrooms, 2 full bathroom, and a private balcony. South West Corner, 10 Feet Ceiling Enjoy a modern open-concept kitchen and living area, complete with stainless steel appliances, stone countertops, and engineered hardwood flooring throughout. The unit includes ensuite laundry and 1 parking space. A perfect combination of comfort, style, and unbeatable convenience in the heart of the Vaughan Corporate Centre. (id:60365)
802 - 5500 Yonge Street W
Toronto, Ontario
Well-maintained and updated 2-bedroom, 2-bathroom condo offering approximately 815 sq ft of functional living space, available for lease. Features a fairly newly renovated kitchen, updated washroom vanity, French door refrigerator, and vinyl flooring throughout. Spacious primary bedroom includes a walk-in closet and a 4-piece ensuite bathroom. Ensuite laundry for added convenience. Includes 1 parking space and 1 locker. Well-sized second bedroom ideal for home office or guest use. Excellent location steps to Yonge & Finch subway station, bus terminal, grocery stores, restaurants, and quick access to Hwy 401. Ideal for professionals, couples, or small families seeking comfort and transit convenience. (id:60365)
62 Lee Avenue
Markham, Ontario
Rare find! Executive 3-Car Garage home situated on a premium half-acre corner lot w/a circular driveway & ample parking. This stunning 2-storey detached mansion offers over 6,000 sqft of living space, beautifully dressed in a warm, neutral décor throu-out. Enter the double doors and be impressed by the Scarlett OHara staircase leading to 4 spacious bedrms. Enjoy separate formal living & dining Rms, a private office & an oversized gourmet kit w/ a bright, Banquet-style breakfast area. Large flr-to-ceiling windows fill the home w/natural light & offer beautifully landscaped garden views from every corner. The all-seasons solarium features skylights & wall-to-wall glass, creating a seamless connection to nature year-round. The lower level offers two separate entrances , two bedrooms, a 4-piece bath, laundry area. A massive recreation room perfect for family gatherings or multi-generational living. Built by an Italian builder, this home is exceptionally solid & well-constructed, and has been meticulously maintained over the years $$$. Basmt features newly updated flooring. This premium corner lot offers excellent redevelopment potential. The regular-shaped lot is ideal for future severance into two lots, each suitable for building luxury custom homes. The property directly across the street has already been successfully severed and redeveloped into two luxury 3-car garage homes, confirming the strong severance potential of this site. This property represents an exceptional opportunity for builders, investors, or families seeking to create two prestigious residences in one of Markham most sought-after areas. Top Rank Milliken Mills H.S (Fraser Institute 2024 Rank #16 in Ontario; IB Program ), Close To 407, Shopping Malls, Restaurants, Supermarkets, T&T, Clinics, etc. (id:60365)
Main - 25 Simcoe Street S
Oshawa, Ontario
Own a Signature Café in the Heart of Oshawa - Where Opportunity Meets Elegance. Step into a turnkey investment designed for discerning entrepreneurs. This fully equipped café & bakery offers not just a business, but a lifestyle-set in a prime Oshawa downtown location with exceptional growth potential. With no franchise restrictions, you retain full creative control while leveraging a high-traffic urban hub and established delivery integrations. An exclusive opportunity to craft your own brand and legacy. Highlights: Professionally outfitted with espresso & tea machines, oven, walk-in cooler, and more Seamless integration with Uber Eats, DoorDash & SkipTheDishes for diversified revenue streams No franchise restrictions - retain full creative and financial control Owner training available for a smooth transition Lease Advantage: Competitive rent: $3,100 + tax (includes TMI, water & heat)Only hydro extra3 years remaining + 5-year renewal option This is more than a business-it's an investment in a thriving urban hub with strong growth prospects. Priced to sell and ready for immediate operation. (id:60365)
24 Reed Drive
Ajax, Ontario
Welcome to this bright, clean, modern basement apartment at 24 Reed Drive Ajax. This well-maintained unit features carpet-free flooring, pot lights throughout. Enjoy the convenience of private ensuite laundry and one included parking spot. Located in a quiet, family friendly neighbourhood, you're just minutes from the Ajax Go Station and 401, and amenities - making daily commuting and errands a breeze. Perfect for a professional or a couple seeking comfort, convenience, and a beautifully kept space to call home. UTILITIES INCLUDED. (id:60365)
12 Winton Road
Toronto, Ontario
**Architecturally Significant Masterpiece in Hoggs Hollow!** A true statement property with a modern design, resort amenities, and complete privacy on an exclusive street, one of four homes! No detail spared in this *contemporary, custom residence* set on one of the areas most spectacular lush, treed lots. Your own *private, Zen-inspired resort* with soaring floor-to-ceiling windows, 11.5ft ceilings throughout the main floor, 10.5ft ceilings throughout the second floor, skylights, and sun-filled living spaces. The Owners have further customized this already stunning home $$$ The main level boasts an *open-concept layout* with a double-sided wall aquarium, Spacious principal rooms, gourmet kitchen, multiple serveries, outstanding millwork, artistic accent walls, and unique ceiling designs. Glass railings, custom lighting, and recessed features enhance the architectural flow. Retreat upstairs to the *year-round 2nd floor heated solarium with balcony, retractable windows and hot tub. This home is equipped with a Private glass elevator that spans all levels, multiple gas fireplaces, sound system with built-in speakers and Home Automation. 2 furnaces, 2 CAC, CVAC, and full security with cameras complete the homes impressive features. The lower level is an entertainers dream: 5th bedroom with ensuite, home theater room, Infrared Sauna, entertainers bar, enclosed kitchen, fitness room, spacious rec area with stunning wine wall, and walkout to the yard. The rear grounds are pure resort luxury with pool + waterfall, spacious patio, built-in BBQ, custom lighting & professional landscaped that further extends surrounded by a Private Treed Lot and beyond. For convenience, this home features a generator, heated Driveway, back patio and Walk-In landing into the basement. (id:60365)
Br - 55 Camberwell Road
Toronto, Ontario
Experience premium modern living in this approx. 600 sq. ft. brand-new, beautifully designed home in the heart of Humewood-Cedarvale. Just a 5-minute walk to both the ECLRT and TTC lines, with quick access to major highways via Allen Road, and only a 20-minute TTC ride to Union Station. This spacious 2-bedroom, 1-bathroom unit offers a smart layout with plenty of natural light. The sleek kitchen includes premium Samsung stainless steel appliances and high-end finishes. The home features an integrated smart-home system with voice-controlled lighting, a voice-controlled split AC system, a built-in wall speaker, and a smart lock for keyless entry. The bathroom includes an LED fog-free mirror and an electric towel warmer for a spa-like feel. Enjoy the privacy and charm of a standalone apartment while being steps from Eglinton Avenue, shops, parks, top schools, supermarkets, and major transit. A rare opportunity to enjoy comfort, style, and convenience in a family-friendly neighbourhood. Move-in ready! (id:60365)

