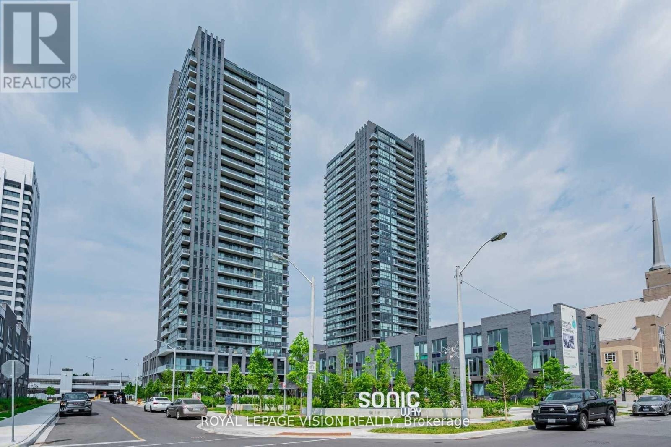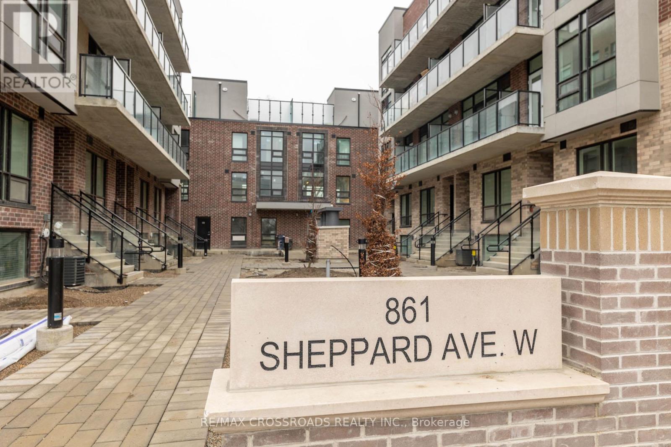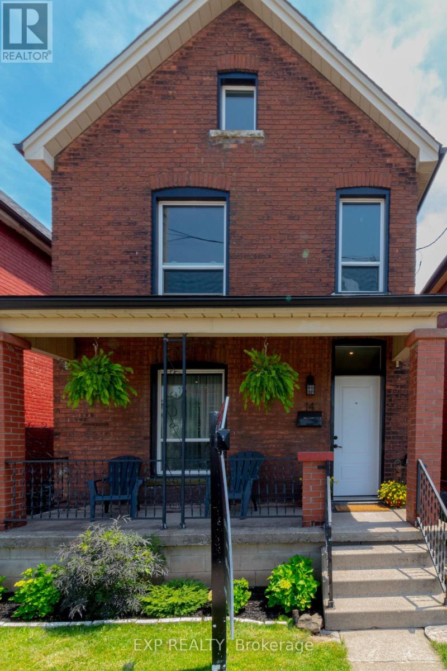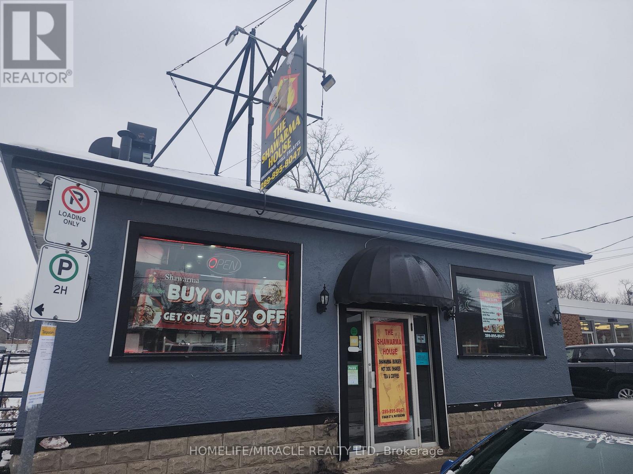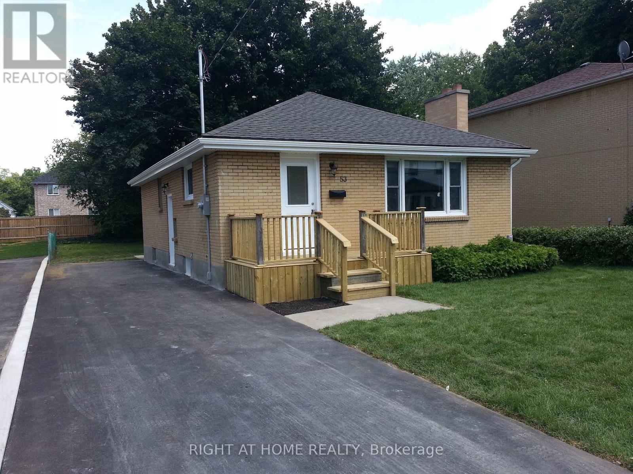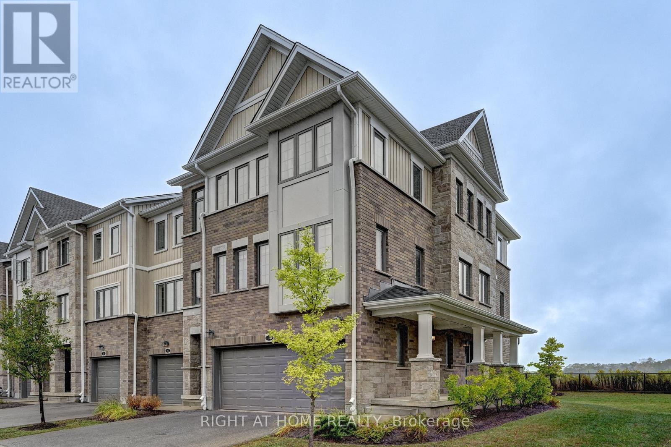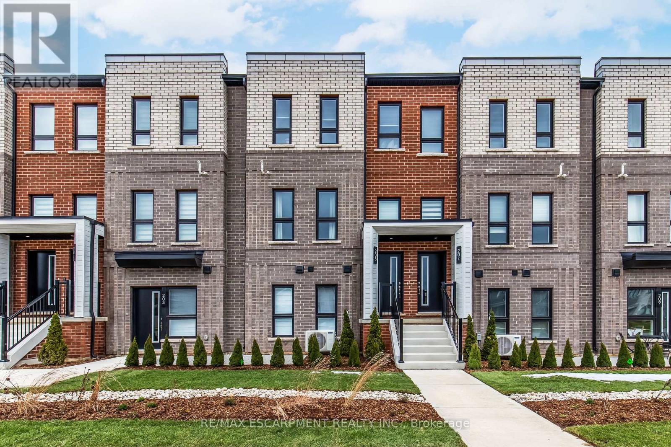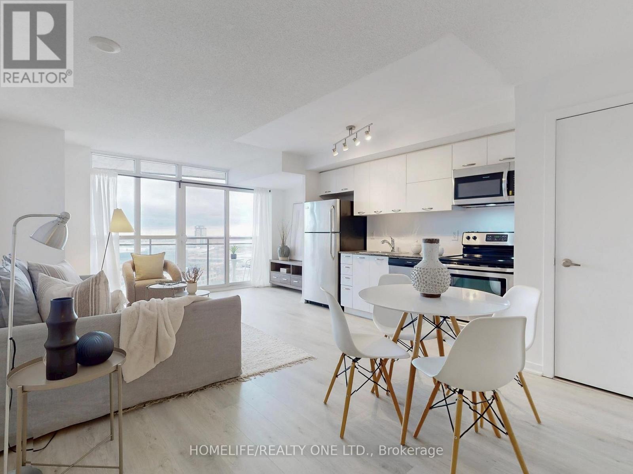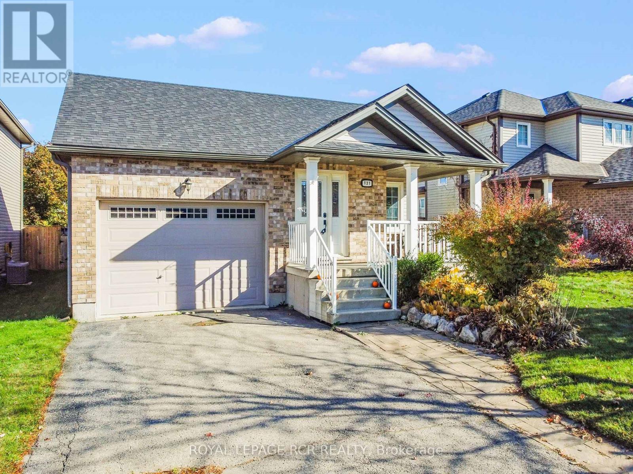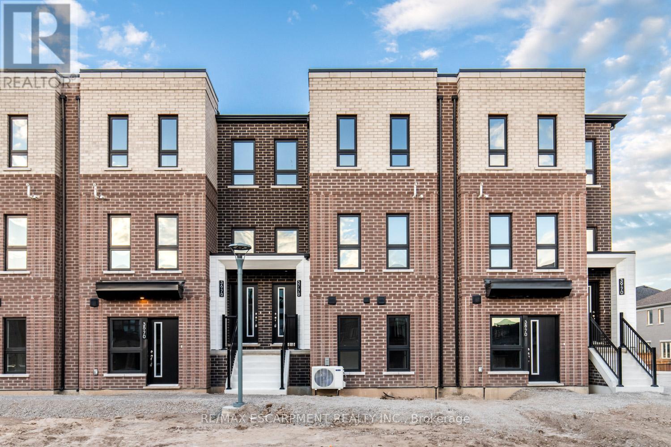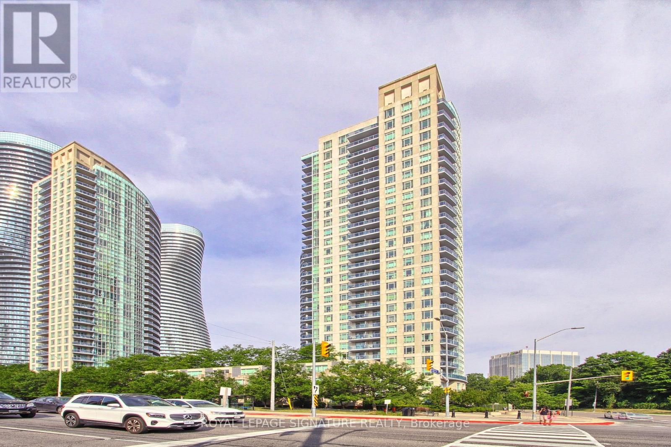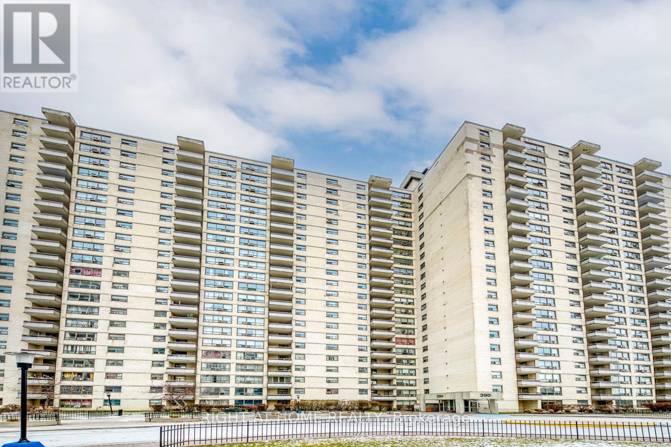402 - 6 Sonic Way
Toronto, Ontario
Client RemarksBright And Spacious 2 Bedrooms 2 Bathrooms Corner Unit, Newly Built , Great Location !Steps To Eglinton Lrt, Ontario Science Centre, Museum, Places Of Worship. Easy Access To Don Valley Pkwy, And Many More, Kitchen With Sparkling Quartz Countertop, Backsplash, S/S Appliances. Very Impressive Hotel-Like Lobby. Don 'T Miss The Opportunity To Own A Unit In This Amazing Location. Including Parking And Locker. Wrap-Around Balcony. Lower Floor-No Need To Wait Long For Elevators. (id:60365)
Th47 - 861 Sheppard Avenue W
Toronto, Ontario
Welcome to this newer executive townhouse that effortlessly blends modern elegance with functional design, Boasting 3 beds and 2.5 baths (( Offer 1450 Sf + 365 Sf Backyard + 159 Sf Private Rooftop )), Second Floor Master Bedroom with Walk-in Closet & Upgraded Washroom, Second Floor Laundry, Third floor has 2 bedrooms with Washroom, This condo Townhouse has private backyard and Terrance. Close to Yorkdale Mall, Highway 401 ** Walking distance to TTC Subway ** & Convenient location to travel across the GTA, Underground Parking and Locker included!! (id:60365)
14 Milton Avenue
Hamilton, Ontario
Step into this fully updated 2-storey detached brick home in the heart of Hamilton's East End offering the perfect blend of charm, function, and location. With 3 spacious bedrooms, 2 beautifully renovated bathrooms, and a bright, modern kitchen featuring stainless steel appliances, quartz-style countertops, and subway tile backsplash, there's nothing left to do but move in. Enjoy a stunning cathedral ceiling in the primary bedroom, making it a cozy retreat filled with natural light. The open-concept living and dining areas are ideal for entertaining, while the large private, fenced backyard provides ample space for pets, kids, BBQs, or that future garden oasis or Tiny Home! Located just steps from Barton Street transit, parks, and top-rated schools like Cathy Wever PS and Bernie Custis SS, plus only minutes from the West Harbour GO Station, this home offers unbeatable convenience for commuters and families alike. Note: photo's show property with furniture, currently not furnished (id:60365)
9 Main Street N
Hamilton, Ontario
Excellent Opportunity To Own A Turn-Key, THE SAHWARMA HOUSE operation OR Bring your own concept and convert into restaurant or any fast food or cafe . With hood range of 12 feet . 18 Seat DINE IN, Detached Building, All Set Up And Ready To Go. Owner Willing To Train New Owners If Required. Very Clean Building, Room For Increased Revenue As Well. This store Will Not Disappoint. Is Approximately 871 Sqft And Has A Monthly Rent Of Approx. $2800 plus HST AND TMI. Financials available through Listing Agents. Don't miss the opportunity. With a solid customer base and significant growth potential, this is a prime opportunity to elevate an already successful. Schedule your showing today to explore this exceptional opportunity. (id:60365)
53 Irwin Street
London North, Ontario
Discover the perfect turnkey investment at 53 Irwin Street-a well-maintained 5-bedroom, 2-bathroom rental property designed for strong, reliable income in one of London's most in-demand student areas. Spacious, functional, and fully move-in-ready, this home offers exceptional value for investors seeking a low-maintenance addition to their portfolio. Inside, the property features five generous bedrooms, each with ample natural light and modern flooring. The two updated full bathrooms are clean, well-designed, and positioned to accommodate shared living with ease. A bright, open living area creates a welcoming common space for studying or relaxing, while the updated kitchen includes contemporary cabinets, durable countertops, and essential appliances-ideal for multi-tenant use. Additional features include in-suite laundry, upgraded mechanical systems, and thoughtful layout improvements that optimize comfort and functionality for renters. Conveniently located near Western University, transit routes, shopping, and everyday amenities, 53 Irwin Street attracts consistent rental demand. This property is a standout opportunity with excellent income potential and no renovations required. (id:60365)
14 Bank Swallow Crescent
Kitchener, Ontario
A Modern End-Unit Townhome with Ravine Views & 2-Car Garage. Includes THREE MONTHS OF FREE maintenance fees for added saving. Perfect for couples, young families, or professionals. Why choose between form and function? This home offers both with an open layout, large windows, and modern black-and-white finishes. The master bedroom and deck overlook a beautiful ravine, while a flexible upstairs living space can double as a family room, office, or play area. Stainless steel appliances complete the upgraded interior. Centrally located near the highway for easy GTA commuting. Condo fee includes high-speed internet ($100 value), lawn care, landscaping, snow removal, gutter cleaning, exterior window cleaning, fixture repair, and structural deck maintenance. With modern finishes, scenic views, and hassle-free upkeep, this end-unit townhome combines comfort, convenience, and style in one complete package. (id:60365)
205 Burke Street
Hamilton, Ontario
Brand new stacked townhome by award-winning developer New Horizon Development Group! This 3-bedroom, 2.5-bath home offers 1,362 sq ft of modern living, including a 4-piece ensuite in the principal bedroom, a spacious 160 sq ft private terrace, single-car garage, and an open-concept layout. Enjoy high-end finishes throughout, including quartz countertops, vinyl plank flooring, 12x24 tiles, and pot lights in the kitchen and living room. Just minutes from vibrant downtown Waterdown, you'll have access to boutique shopping, diverse dining, and scenic hiking trails. With easy access to major highways and transit including Aldershot GO Station you're never far from Burlington, Hamilton, or Toronto. (id:60365)
2003 - 38 Joe Shuster Way
Toronto, Ontario
Perched high above with breathtaking panoramic views of the lake this stunning one bedroom suite perfectly captures the Urban Chic Lifestyle. Experience a seamless blend of modern design, comfort & functionality with spacious rooms, light contemporary palette finishes and floor-to-ceiling windows that flood the space with natural light. Spanning approximately 625 sq. ft. of thoughtfully designed living space, complimented by a balcony, this residence is perfect for both relaxation and entertaining. The open-concept main living area impresses with its seamless flow, sleek kitchen and opens to show stopper Southeast facing private balcony offering a front row seat to watch games, fire works & air shows right from home. Primary bedroom is fitted with generous 4-piece Ensuite bathroom and closet. The foyer includes a convenient 2-piece powder room, entrance closet and a 12 foot wall perfect for showcasing your own gallery display. Additional highlight include new wide plank floors throughout, this suite is broadloom free and one underground parking spot. Residents enjoy access to premium building amenities including: indoor pool, gym, party/meeting room, visitors parking, guest suites, concierge & more. Nestle between King & Queen, just steps to Liberty Village, lakefront trails and countless shops, cafes and restaurant. Walk, bike & pet friendly with easy access to all transit & Q.E.W. (id:60365)
121 Fleming Way
Shelburne, Ontario
Set on a welcoming street in Shelburne, this beautifully maintained bungalow offers bright, open living spaces designed for comfort and connection. Sunlight fills the main floor, where a spacious living and dining area creates the perfect backdrop for everyday living and entertaining. Warm hardwood floors, large windows, and a soft neutral palette make the space feel instantly inviting. The kitchen is both stylish and functional, featuring rich wood cabinetry, stainless steel appliances, and plenty of counter space for meal prep or hosting family dinners. Two well-sized bedrooms on the main level include a serene primary retreat with a statement accent wall, walk-in closet and four piece ensuite bath. A second full bathroom offers services the rest of the home.Downstairs, the partially finished lower level expands your living options with a generous third bedroom that could easily function as a rec room, home office, or a play space while the large unfinished area offers ample storage in it's current state or could be finished to suit your needs. Every detail of this home has been cared for, offering a move-in ready opportunity in a family-friendly community close to schools, shops, and parks. Whether you're starting out, scaling down, or simply seeking single-level living with style, this bungalow checks all the boxes. (id:60365)
37 - 70 Kenesky Drive
Hamilton, Ontario
Gorgeous brand-new, never-lived-in stacked townhome by award-winning New Horizon Development Group. This spacious 3-bedroom, 2.5-bathroom unit features one of the larger floorplans, offering 1,484 sq. ft. of modern living. With one of the few front entrances that open directly onto a charming parkette, this home effortlessly combines comfort and style. Featuring quartz countertops, vinyl plank flooring throughout, and a 144 sq. ft. private terrace perfect for relaxing or entertaining. Just minutes from vibrant downtown Waterdown, you'll have access to boutique shopping, diverse dining, and scenic hiking trails. With convenient access to major highways and transit, including Aldershot GO Station, you're never far from Burlington, Hamilton, or Toronto. (id:60365)
Th-104 - 90 Absolute Avenue
Mississauga, Ontario
***Fully Furnished***All Utilities Included (Hydro, Water, Heat, AC)***This Stunning 3 Level Condo Townhouse Is Completely Renovated Top To Bottom. 3 Large Bedrooms and 2 Spa Like Baths. Upscale Laminate Throughout, Modern Kitchen with Quartz Counters, Stone Backsplash, Stainless Steel Appliances, Modern Light Fixtures, Upper Floor Has Patio Doors To Own Private Terrace That Leads To A Huge Communal Beautiful Gardens! (id:60365)
413 - 390 Dixon Road
Toronto, Ontario
Spacious Corner Suite with Balcony, Resort-Style Amenities, and Convenient Location Situated at the end of a long hallway and conveniently located next to the staircase, this bright and airy corner suite on the 4th floor offers easy walk-up or walk-down access if you prefer to skip the elevator. Step out onto your oversized private balcony overlooking a lush greenspace-perfect for morning coffee, fresh air, or relaxation. Inside, this move-in-ready home has been freshly painted throughout. Both bedrooms are generously sized and offer excellent storage-ideal for couples, small families, or professionals. An extra room provides versatile options as a dining room, solarium, playroom, den or 3rd bedroom. The great room can easily be combined with a dining area for flexible living space. The well-managed building provides resort-style amenities, including an indoor pool, fitness centre, sauna, and a large walk-out terrace. Visitor parking is just steps away. Enjoy an unbeatable location close to schools, parks, grocery stores, and shopping, with TTC bus routes at your doorstep. Commuting is effortless via Hwy 401, Hwy 427, Pearson Airport, or Kipling and Islington Stations. Experience the perfect blend of comfort, style, and urban convenience in this exceptional home. (id:60365)

