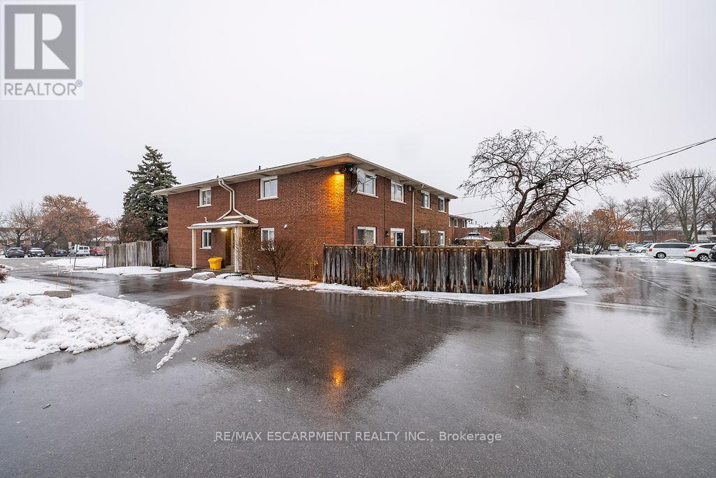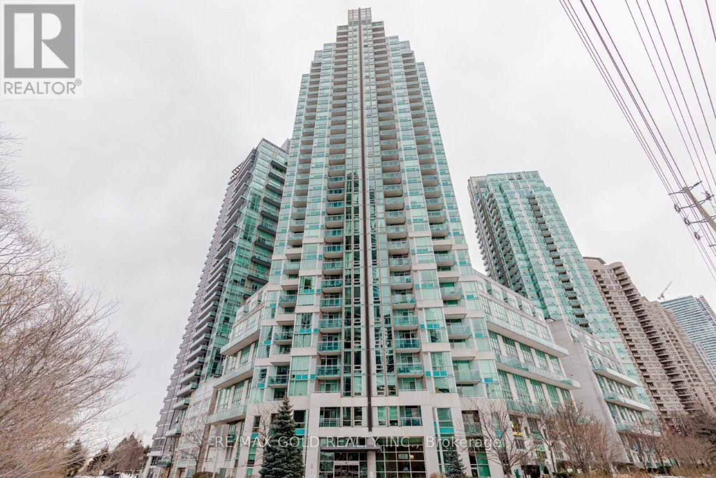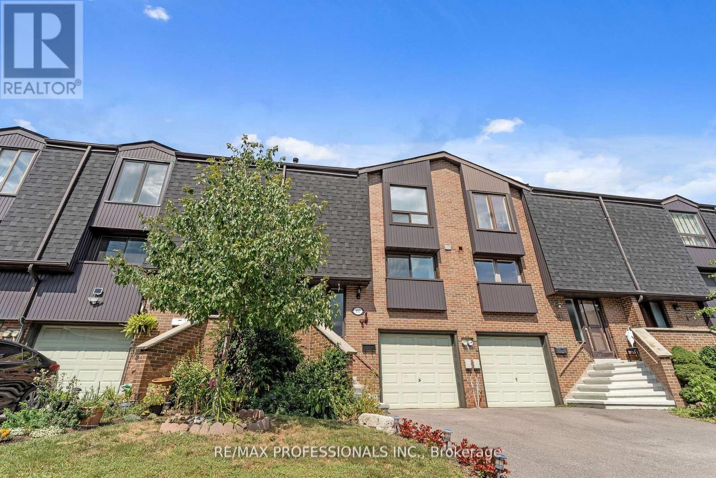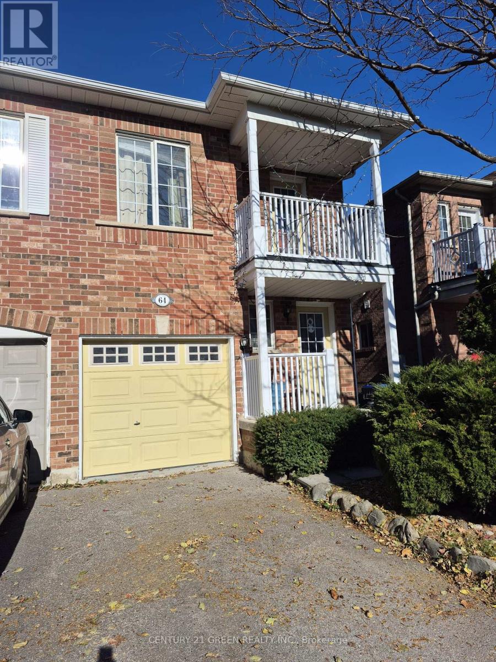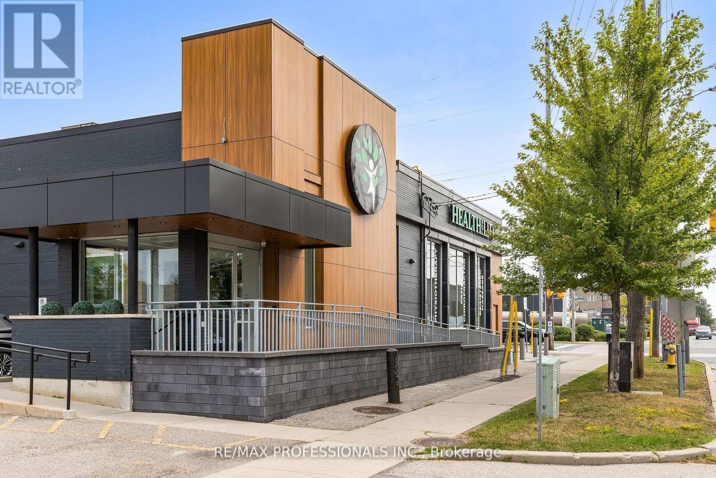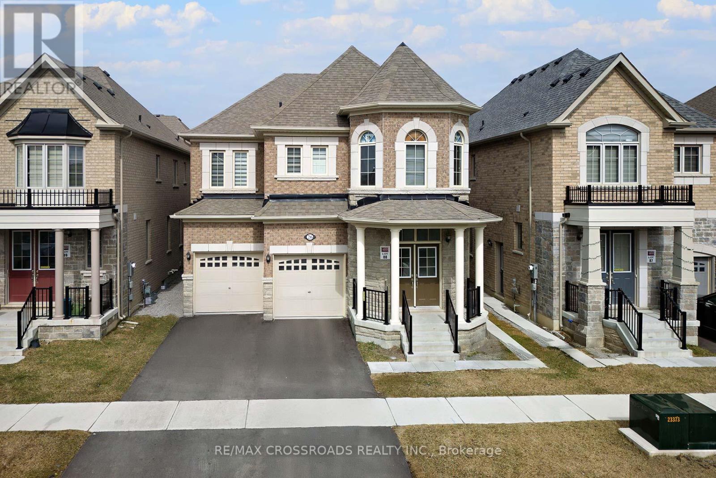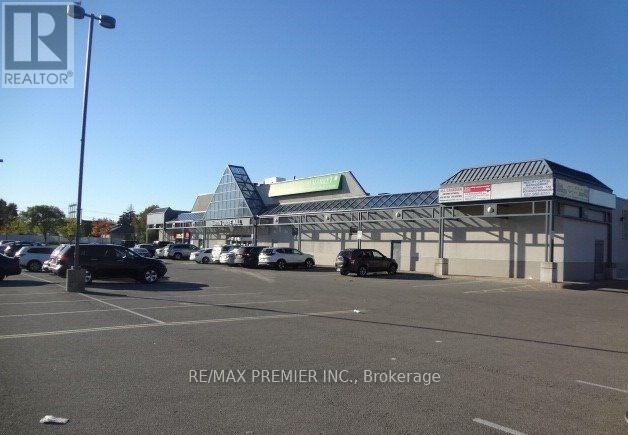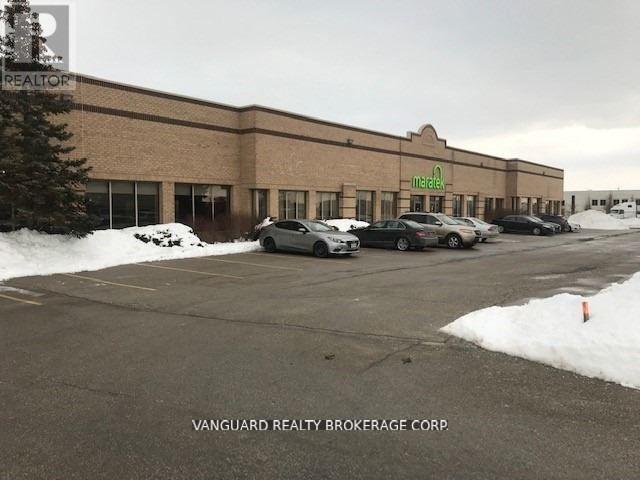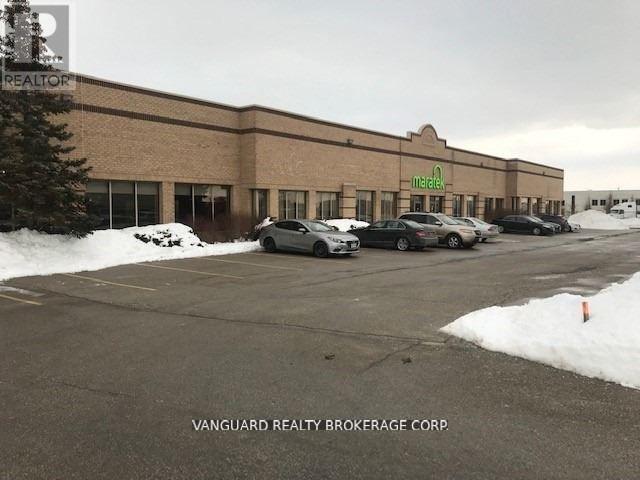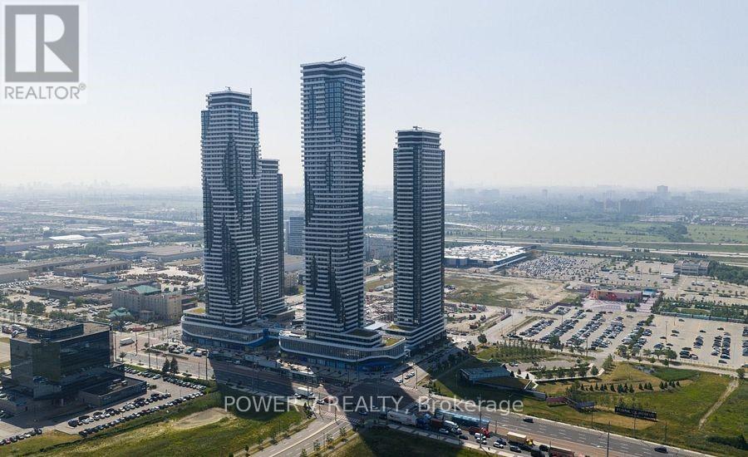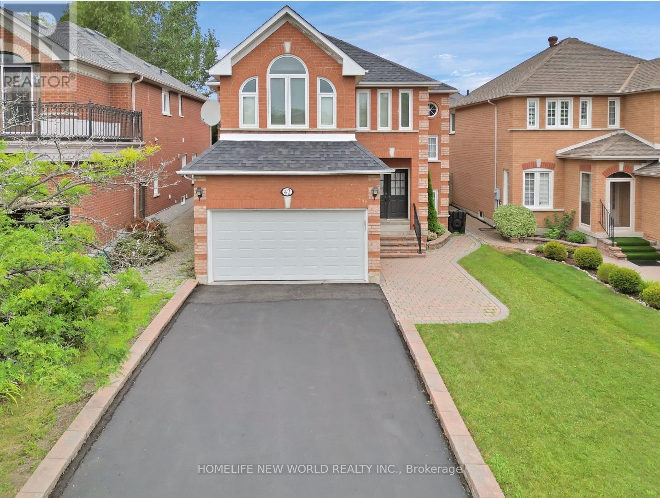8 - 2079 Meadowbrook Road
Burlington, Ontario
Welcome to this beautifully updated 3-bedroom townhome in Burlington's sought-after Mountainside neighbourhood. Featuring an updated kitchen with stainless appliances, this home also offers the convenience of full in-suite laundry and a functional layout ideal for today's lifestyle. The upper level includes three generously sized bedrooms and a full bathroom, while the main floor opens to a private fenced backyard with storage shed, perfect for relaxing, entertaining, or gardening. Additional highlights include a natural gas BBQ hookup and numerous thoughtful updates throughout. Ideally located close to downtown Burlington, the Mountainside Community Centre and outdoor pool, scenic walking trails, shopping, schools, public transit, and with easy access to major highway. This home offers outstanding value and everyday convenience. Move-in ready and offering exceptional livability. (id:60365)
2102 - 220 Burnhamthorpe Road W
Mississauga, Ontario
Experience this 2+ Den bedroom, 2-bathroom condo, complete with a versatile den and a spacious balcony. Located on the 21st floor, this home offers stunning panoramic views of the Mississauga skyline. Spanning 945 sq ft, it's the perfect urban retreat, with everything the vibrant city has to offer just outside your door. You'll be just minutes away from Square One Shopping Centre, top-tier theaters, a variety of dining options, and quick access to highways 403 and 401, ideal for commuting or weekend getaways. Inside this upscale building, enjoy an array of luxury amenities that turn everyday living into a refined experience. A dedicated concierge, 24/7 security, and guard ensure peace of mind, while the indoor pool and whirlpool invite you to relax and unwind. Stay fit with the fully-equipped gym, or entertain guests in the party and media rooms. Outdoor enthusiasts will love the rooftop golf putting green and BBQ areas. Don't miss out! Don't miss out! (id:60365)
157 Maple Branch Path
Toronto, Ontario
No offer date!! Welcome To This Beautiful And Very Spacious 3 Bed, 4 Bath Townhome Located In A Fantastic Etobicoke Neighbourhood. This Newly Renovated Townhome Features A Spacious Main Floor with an Updated Kitchen With Stainless Steel Appliances and Quartz counters, Living room with Fireplace and Large Dining Area. Upstairs Features 3 bedrooms, including a Generous Primary with 3pc Ensuite, while the Finished Lower Level has a walk-out to a large private deck. Entrance From The Garage And So Much More. Conveniently Located Walking Distance To Parks, Schools, Shopping TTC, Weston Golf Course And Close To Highways And The Airport. Don't Miss This Amazing Opportunity! Maintenance Fee Includes Bell Unlimited High-Speed Internet and Fibre TV. (id:60365)
C - 1571 The Queensway Avenue
Toronto, Ontario
2 Level Commercial Unit For Lease On The Queensway. This Unit Is Already Renovated On The Inside And Is Pretty Much Move In Ready and Even Has A 3 Piece Bath With Shower. Very High Traffic Area And Providing Easy Access To Major Highways. Close Proximity To Sherway Gardens, Ikea, Cloverdale Mall. Many Uses Permitted! (id:60365)
64 Wilmont Court
Brampton, Ontario
Welcome to this stunning and well-maintained 3-bedroom, 3-washroom semi-detached home located in the highly desirable Fletchers Meadow community, available December 1, 2025. Set on a quiet, child-friendly court with a private backyard backing onto a park, this beautiful home features a spacious layout with a primary bedroom offering a spa-inspired 4-piece ensuite, a newly renovated kitchen (2025) with quartz counters, undermount double-deep sink, and stainless steel appliances, as well as new laminate flooring on the main floor and pot lights throughout. Enjoy the convenience of being just a 10-minute walk to Mount Pleasant GO Station. The driveway accommodates 2 cars with no sidewalk, plus a garage for additional parking. Close to schools, shopping, parks, transit, and all major amenities. Tenant to pay all utilities. (id:60365)
2nd Floor - 430 Browns Line
Toronto, Ontario
Don't miss out on this amazing opportunity!!! Seize a rare chance to shape an open canvas of roughly 1910 square feet on the second floor of a well-known Alderwood professional building. Clients enter through a dedicated street level foyer that connects directly to both stairs and a full elevator. Accessibility is built into every detail, with a wheelchair ramp, wide doors, handrails, and an accessible washroom on the main level. Providing a separate hydro meter, while a generous surface lot ensures abundant parking for staff and visitors, all monitored by onsite security. The location sits on one of south Etobicokes busiest corridors, putting your signage in front of thousands of drivers each day. A TTC stop is just steps away, and quick links to the Q E W and the 427 draw clients from Mississauga, central Etobicoke, and beyond. Nearby landmarks such as Sherway Gardens, Marie Curtis Park, and a growing mix of condominiums and family homes provide a steady, diverse client base. An established chiropractic clinic occupies the ground floor and welcomes complementary services. Medical doctors, Dentists/Orthodontists, Naturopathic doctors, Optometrists, Midwives, Podiatrists, Occupational Therapists, Sleep clinic, Medical Spa, and other wellness or professional practices will thrive on mutual referrals and shared foot traffic. Opportunities with this scale, visibility, and built-in synergy seldom appear in Alderwood. (id:60365)
26 Kambalda Road N
Brampton, Ontario
Absolutely stunning and truly move-in ready, this newer detached home combines luxury, functionality, and style in every detail. Offering 4 spacious bedrooms and 5 bathrooms, the thoughtfully designed layout showcases premium hardwood floors throughout the main level, soaring 9-foot ceilings, and a chef-inspired kitchen with elegant marble countertops perfect for both daily living and entertaining. The expansive primary suite is a private retreat, easily accommodating a king-size bed and sitting area, and features a spa-like 5-piece ensuite and generous walk-in closets. Each bedroom enjoys direct access to a bathroom, ensuring convenience and privacy for all. Located just minutes from Mount Pleasant GO Station, with top-rated schools, parks, and local amenities nearby, this residence offers the perfect balance of elegance and accessibility. With its high-end finishes, open and airy feel, and impeccable condition, this is more than just a house its the dream home you've been waiting for. SEE ADDITIONAL REMARKS TO DATA FORM (id:60365)
201 - 2200 Martin Grove Road
Toronto, Ontario
Excellent Professional Office (Approx. 578 Square Feet) with a two separate rooms & reception area !!!!! Located On The Second Floor In A Busy Community Shopping Center. Martin Grove Mall Is Anchored By Danforth Food Market, National Bank And Features A Variety Of Other Retailers And Services That Meet The Needs Of The Community. Great For Any Professional Office Use. (id:60365)
B - 39 Nixon Road
Caledon, Ontario
Clean and functional space available for sublease. Gross rate includes net rent, TMI, and utilities. Sublease runs until Feb, 28th, 2028. (id:60365)
A - 39 Nixon Road
Caledon, Ontario
Clean and functional space available for sublease. Gross rate includes net rent, TMI, and utilities. Sublease runs until Feb 28th, 2028. Ideal for dead storage/warehouse. Some office space could be made available. Access to a drive in door could be accommodated. (id:60365)
4012 - 8 Interchange Way
Vaughan, Ontario
A Brand new Menkes-built 2 Bedroom Suite with 2 Full Baths, 2 Balconies (with the unobstructed views) & * 1 Parking *. One of the best-selling master-planned communities in Canada located in the heart of Vaughan Metropolitan Centre! This bright, open-concept Unit features a functional layout with floor-to-ceiling windows, contemporary finishes, and a sleek designer kitchen with built-in appliances. Enjoy a spacious living area with walkout to a private balcony offering impressive city views. Residents enjoy exceptional amenities, including a fully equipped fitness centre, rooftop terrace, party room, concierge, and more. Prime location - steps to Vaughan TTC Subway Station, restaurants, entertainment, shopping, and quick access to Hwy 400, 404 & 407! (id:60365)
Main - 42 Cedarhurst Drive
Richmond Hill, Ontario
Discover luxury in the heart of Richmond Hill with this stunning detached home, set on a premium lot.Nestled on a quiet court near Bayview and Elgin Mills, the property is conveniently close to Richmond Greens Park, schools, and public transit.Well-maintained upgrades include a 2020 AC and furnace, and upstairs windows were replaced in 2022. Enjoy the convenience of a central vacuum system, a new fence, and a spacious deck. The master bedroom boasts a luxurious ensuite bathroom.This home combines modern comfort with a prime location-truly a must-see! (id:60365)

