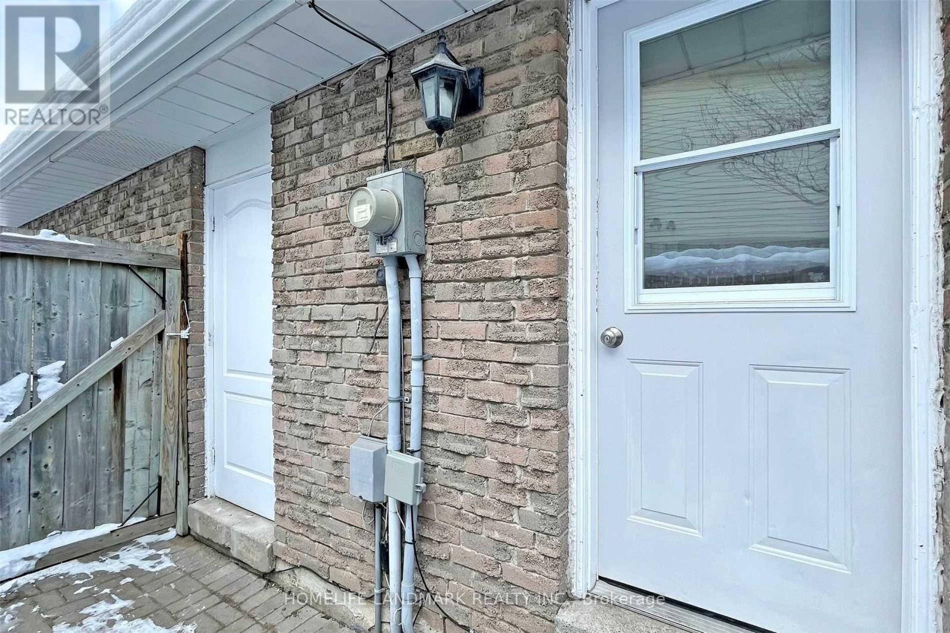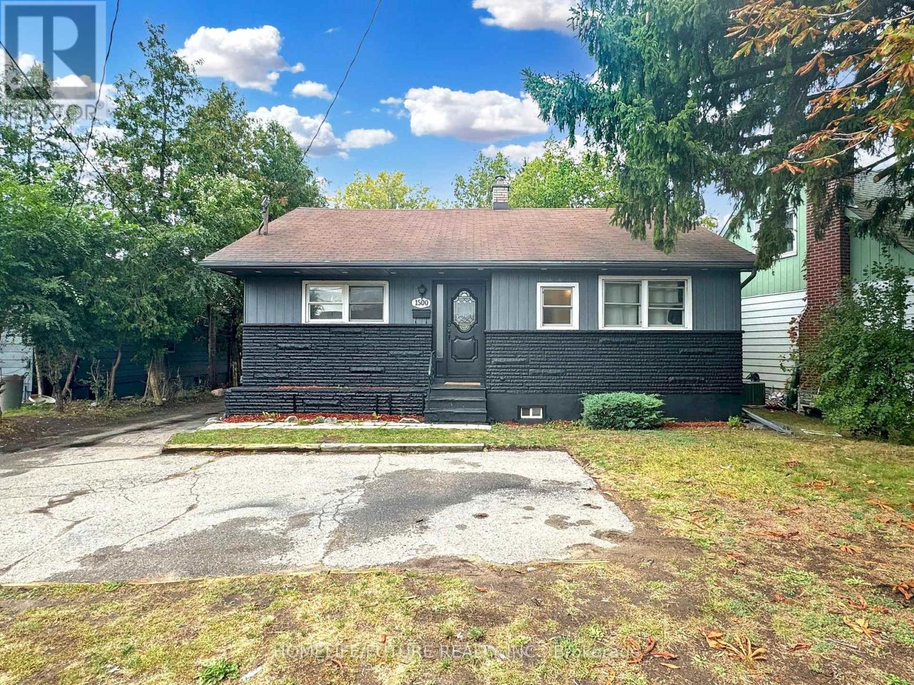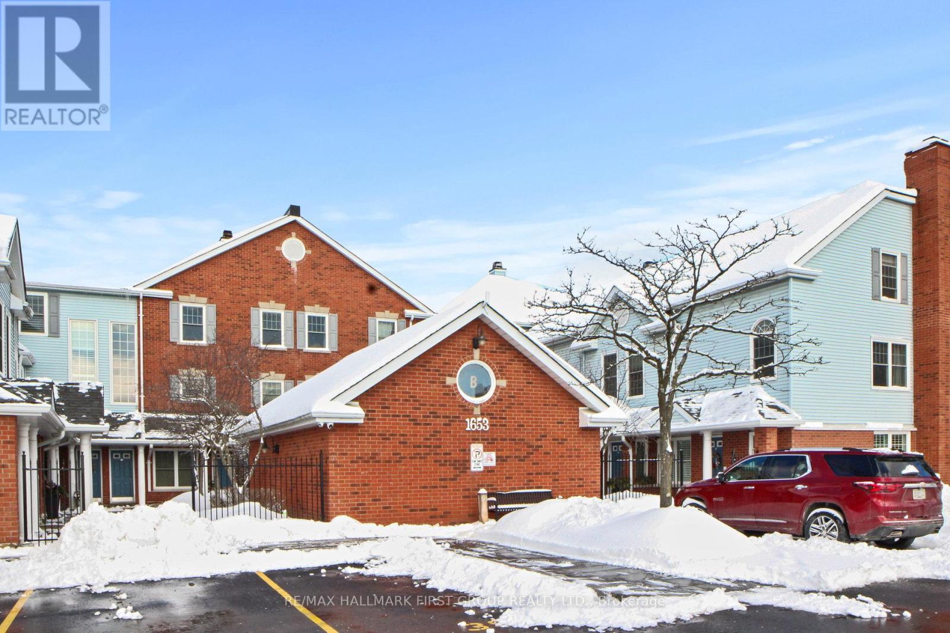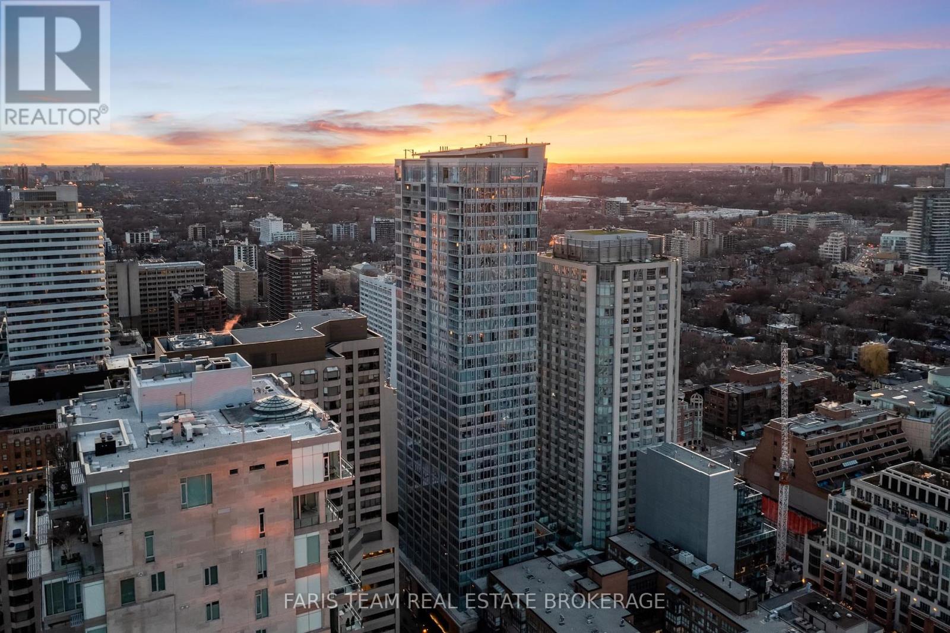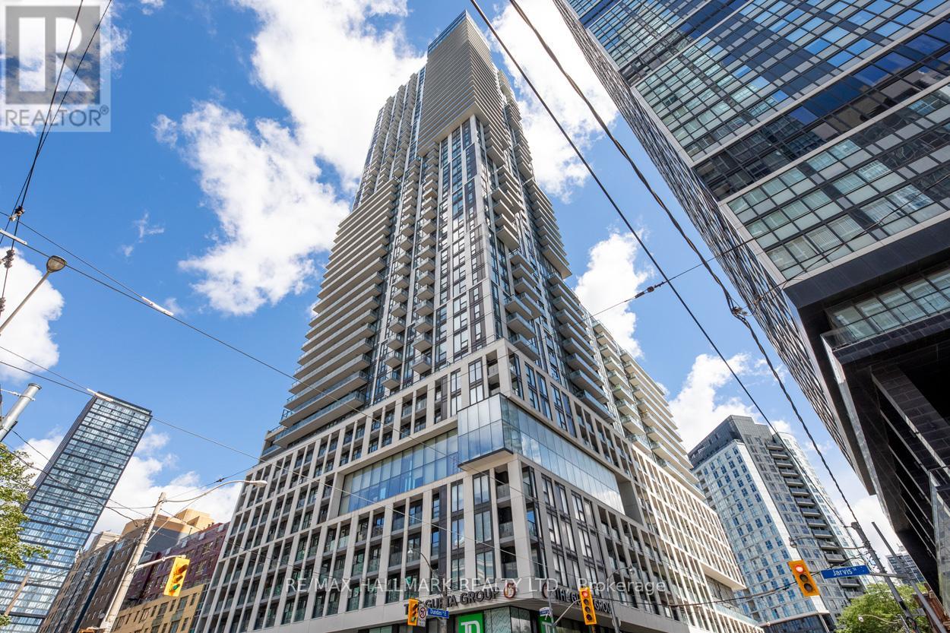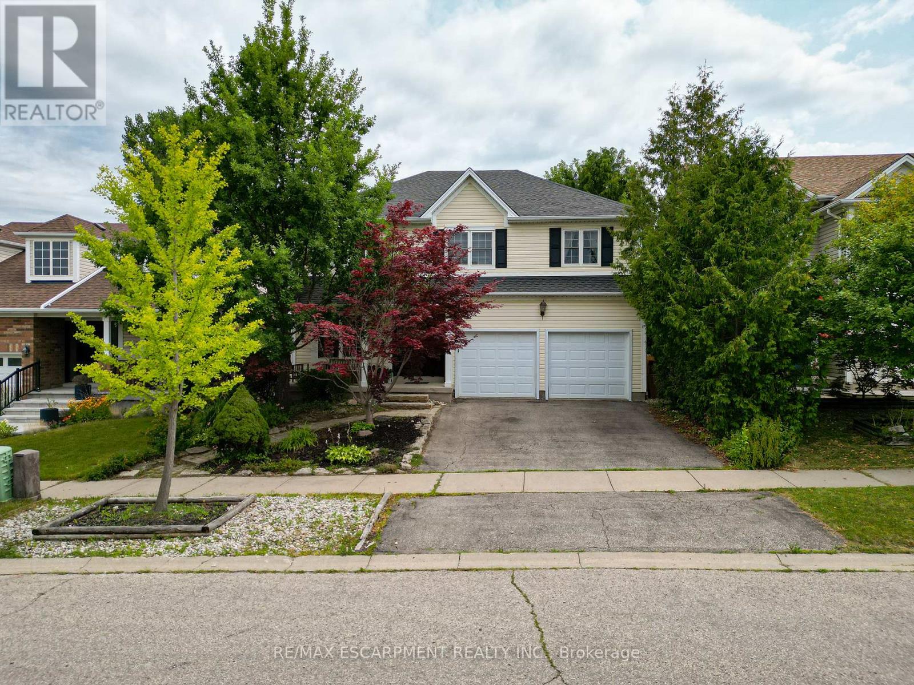87 Sprucelands Avenue
Brampton, Ontario
Welcome to 87 Sprucelands Ave! All Brick! This beautifully maintained, naturally bright 4+1 bed, 4-bath home features a highly sought-after legal 1-bedroom basement apartment, offering excellent rental income or ideal extended family living. Step into this sun-filled home to a functional, spacious layout, beginning with a grand double-door entry. The open-concept living & dining area is flooded with natural light from large windows. A separate family room offers a warm ambiance with its gas fireplace and surrounding windows. The entertainer's kitchen boasts quartz countertops, backsplash, S/S appliances, & a sunny breakfast area opening to a private, fully fenced backyard perfect for relaxing or BBQs. A convenient main-level laundry/mud room provides direct garage access & a separate side entrance. Upstairs, find four generously sized bedrooms & two full baths. The primary retreat features a walk-in closet & a luxurious spa-like 5-piece ensuite, bathed in natural light. The basement provides a large rec. area for upper-level use, plus the self-contained legal 1-bedroom apartment with its own full kitchen, stacked private laundry, 4-piece bath, & living/dining space. Highlights include pot lights (inside & out), iron pickets, zebra blinds, California shutters, a newer driveway & a carpet-free interior. Located near top-rated schools, parks, shopping, transit, medical facilities, & major highways, this bright, upgraded home offers unmatched value & space! (id:60365)
104 - 580 Mary Street E
Whitby, Ontario
A rare hidden gem just minutes from vibrant downtown Whitby. Welcome to this one-of-a-kind, main level condo offering over 1,200 sq ft of carpet-free living space - perfect for those seeking stair-free convenience in a well maintained, peaceful building. Enjoy the luxury of wide plank engineered hardwood flooring throughout and a state-of-the-art kitchen complete with granite countertops, a pantry, and pot lights ideal for both everyday living and entertaining. The spa-like bathroom, newly renovated in 2024, features a walk-in shower with premium finishes and a stunning LED anti-fog mirror with adjustable lighting - designed to make your morning routine feel indulgent. Step outside to your private deck and enclosed garden oasis, complete with a utility and garden shed for added storage. Perfect for relaxing, gardening or entertaining guests. Other highlights include massive in-suite storage room, spacious coat closet, conveniently located linen closet. New windows installed 2025, patio doors installed around 2019, parking right at your doorstep and suite 104 is just steps from the side entrance for easy access. Located steps to school, near unique shops, fine dining and everything downtown Whitby has to offer, this immaculate home is move-in ready and not to be missed! (id:60365)
Bsmt - 57 Ardgowan Crescent
Toronto, Ontario
Location-Location-Location! Large 3 Bedroom W/Large Windows Basement. Professionally Finished Apartment W/Separate Entrance, Large Living Space, Fireplace, Separate Laundry, Recently Finished Soundproofing of Bedroom. Passed The Fire, Electrical Safety & Housing Inspections Of City Of Toronto. Walking Distance To Public Schools, Parks, Ttc Bus Stops, Woodside Square Mall With Supermarkets, Restaurants, Library Etc. Minutes To The New Sheppard Subway Station, Hwy 401 & Stc Town Center. **EXTRAS** Appliances: Stove, Fridge(2023), Washer(2023), Dryer(2023). Tenant Pay 1/3 Utilities. One Outdoor Parking Spot Included. (id:60365)
1500 Simcoe Street N
Oshawa, Ontario
Featuring A Spacious 50 * 314 Ft Parcel Zoned For R4-A/R6-B "H-76 Development Opportunities Such As Town Homes, Apartment Buildings, Or Care Facilities, And Convenieniently Located Near D Ontario Tech, Park, Shops, And Public Trans. This Property Has Merged With 1500 Simcoe St N And Must Be Sold Together As A Package. (id:60365)
1402 Stillmeadow Lane
Pickering, Ontario
Look No Further - Brand New Premium Modern Contemporary Upgraded Detached Home - Freshly painted and renovated with potlights and new floor on 2nd floor - Situated On A Premium Lot Facing Park. This Home Offers 4 Spacious Bedrooms + Office Overlooking Park On Main Floor. Open Concept. Features - Upgraded Hardwood On Main Floor, Kitchen W/ Quartz Counters & Modern Stainless Steel Appliances, Master W/ Large W/I Closet & 3 Pc Ensuite, Good Size Bedrooms With Large Closets, 2nd Floor Laundry (id:60365)
B-11 - 1653 Nash Road
Clarington, Ontario
Must-See 3-Bedroom, 3-Bathroom, 1,660 Sq. Ft. 2-Storey Condo In The Sought-After Parkwood Village, Courtice! This Beautifully Upgraded Home Features An Open-Concept Living And Dining Area With A Charming Two-Sided Fireplace, Upgraded Laminate Flooring (2018), And A Renovated Kitchen With White Cabinetry, Quartz Countertops, And A Large Sink. French Doors Open To A Unique Solarium With Skylights And Wall-To-Wall Windows. The Spacious Primary Bedroom Boasts A Juliette Balcony, Walk-In Closet, And A 4-Piece Ensuite With A Soaker Tub And Walk-In Shower. Two Additional Bedrooms Offer Southern Exposures And Large Closets, With A Third Full Bath And Upper-Level Laundry With Updated Washer And Dryer. Enjoy A Low-Maintenance Lifestyle With No Grass To Cut Or Snow To Shovel, Plus Beautifully Landscaped Grounds. Party Room Is Available To All Owners For Free Just Walking Distance From The Unit. Walking Distance To Grocery Stores, Restaurants, The Courtice Community Centre, And Top-Rated Schools, With Easy Access To Highways 418, 407, 401, And Oshawa GO. A Private Storage Locker Is Just Steps From Your Front Door. Don't Miss This Opportunity Schedule Your Viewing Today! (id:60365)
3501 - 200 Cumberland Street
Toronto, Ontario
Top 5 Reasons You Will Love This Condo: 1) Nestled in Toronto's iconic Yorkville neighbourhood, this stunning condominium is the epitome of refined living, where timeless elegance meets contemporary comfort; thoughtfully designed for those who appreciate luxury, it offers expansive interiors and effortless access to world-class dining, designer shopping, and cultural landmarks 2) Experience unmatched convenience with valet service and the rare luxury of three dedicated parking spaces; inside, floor-to-ceiling windows flood the home with natural light, while soaring ceilings and 8' interior doors enhance the sense of grandeur with a private terrace where you can enjoy sweeping views of the CN Tower and city skyline 3) Elevate your every day with an exceptional array of amenities, including an indoor pool, a relaxing hot tub, two fitness centres, a golf simulator, a conference room, a stylish party room, a gourmet catering kitchen, outdoor terraces making entertaining effortless, and hotel-style guest suites adding convenience and flexibility for visiting friends or family 4) Every detail has been curated for modern luxury living, with sleek, sophisticated finishes throughout, including a kitchen exuding contemporary charm with clean lines and premium fixtures, while spa-inspired bathrooms provide a tranquil retreat 5) More than a residence, this is a lifestyle destination in the heart of Yorkville, where you can wander through storied streets filled with boutique shops, galleries, historic landmarks, and the city's vibrant art and culture scene. 2,339 sq.ft. (id:60365)
420 - 251 Jarvis Street
Toronto, Ontario
Client RemarksThis elegant one-bedroom, one-bathroom suite is situated in the dynamic center of downtown Toronto. The property features a range of contemporary upgrades, including a sophisticated walk-in shower and impressive 9-foot ceilings, and laminate flooring. The open-concept layout encourages an abundance of natural light, fostering a warm and inviting ambiance with sleek stainless steel appliances, quartz counters and one storage locker for your convenience. Enjoy unobstructed west views from your private balcony, which serves as an ideal setting for both relaxation and entertaining.The location is exceptionally convenient, with proximity to Toronto Metropolitan University, the Eaton Centre, various subway stations, and medical facilities. Residents are afforded an outstanding selection of lifestyle amenities, which include 24/7 concierge services, a fully equipped fitness center, an outdoor swimming pool and Jacuzzi, guest suites for visitors, and impressive rooftop terraces. The party room and bar provide an elegant venue with views of the downtown skyline, making it ideal for hosting events or enjoying leisurely evenings. With direct access to public transit and numerous additional amenities, this condo exemplifies urban living at its finest. (id:60365)
9 Somerset Avenue
Toronto, Ontario
Move into To 9 Somerset Ave - Located in A High Demand & Prime Location - A Spacious Family Home Offering Tons Of Potential, High Ceilings On Main Floor, A Rare Private Drive, Beautiful Garden & An Enclosed Patio For Your Enjoyment! Great Neighbourhood Close To All Amenities Incl. Bloor Subway Line, Great Schools, Parks, Loblaws, Coffee Shops, Restaurants. (id:60365)
17 Kenny Crescent
Barrie, Ontario
One owner home. Well cared for Bungalow fully finished top to bottom. Almost 2500 Sq Ft of living space. Just move in! You have to live on this street to know all its benefits. So friendly, great location with access to Hwy 400, close to stores, downtown, Quiet, High on hill (view from street of lake simcoe) & incredibly friendly neighbours. No sidewalks on street. 4 Car Driveway. O/S Deck overlooking mature deep private lot. Spacious Living Room. Formal Dining Room with very plush broadloom. E/I Kitchen with W/O to Deck. 3rd Bedroom was opened up into a Main Floor Family (open to hall and kitchen) very cozy but could be easily turned back into 3rd bedroom & has 2nd Walk-Out to Deck. Hardwood Floor in Kitchen, Family Room & Hallway. Decent size Master & 2nd Bdrm. Main Floor 4pc. Front covered porch. Entrance to Garage from foyer. Totally finished Basement with Rec Room (with gas fireplace), games area. Large Office or 4th bedroom with W/I Closet or Storage Room. Utility/Laundry Room just off this room. Renovated 3pc Bathroom with Large Linen Closet. Chair Lift can stay or be removed. Main Floor windows & 2 Patio doors replaced 2018 (except for front bay window which was replaced from original). Newer windows are warrantied to 2038 (northern comfort). FAG replaced 2018. Shingles Replaced 2020. HWT (R) replaced 2025. (id:60365)
9 Osborn Avenue
Brantford, Ontario
Welcome home to 9 Osborn Avenue in Brantford. Located in the Empire neighbourhood of West Brant, this beautiful two-storey home offers 2,550 sq ft above grade plus a fully finished 800 sq ft basement. It features a rare layout with all 5 bedrooms and 3 full bathrooms on the second floor, along with 2 additional bathrooms on the main and lower levels. This homes lovely curb appeal includes a double car garage, a landscaped front yard with an interlock brick walkway and an inviting country-style porch. The bright entrance opens into the front room which can also serve as a formal dining room, all set on luxury vinyl plank flooring that continues throughout the main & second floors (2019). The open-concept living area blends seamlessly with the custom kitchen, creating a spacious & inviting layout. Sliding doors from the eat-in kitchen lead to a patio in the backyard, perfect for entertaining. The updated kitchen (2019) features quartz countertops, a glass tile backsplash, task lighting and beautifully crafted cabinetry. The main floor is complete with a main floor laundry room, inside access to the garage and a 2pc bathroom. The second floor features all five bedrooms, including a spacious primary suite with a walk-in closet and a renovated (2021) 4pc ensuite offering a glass shower and dual vanities. Two of the bedrooms share a convenient Jack and Jill bathroom, while a third 4pc bathroom completes the upper level. The newly finished basement (2021) offers 800 sq ft of additional living space, featuring a spacious recreation room with an electric fireplace, a dedicated games room, a 3pc bathroom, a storage room, utility room and a cold cellar. The private backyard features mature landscaping, a flagstone patio, raised deck with gazebo, pergola, and a garden sheds. Tucked away on a quiet street near scenic trails, excellent schools, and beautiful parks. Additional Features Include: Updated Front Door (2019), 2nd floor windows (2020), sliding door to backyard (2020) (id:60365)
3451 Vernon Powell Drive
Oakville, Ontario
Stunning & Spacious almost new (5 year old) Mattamy almost 2300sqft.This Gorgeous townhome Features 4 Bedrooms Upgraded Kitchen With X-Large Kitchen Island & Granite Countertops. Breakfast Area O/Looks Backyard. Spacious Great Room, Large & Separate Dining Room, Absolute Luxurious Master Suite Features W/I Closet, A Stunning Spa-Inspired Ensuite Featuring a Freestanding Tub. Steps To Trafalgar & Dundas Retail Area Which Offers All Your Families Needs. **SECOND FLOOR LAUNDRY**. SS Appliance (Fridge, Stove, Dishwasher) Washer And Dryer. Close To Lots Of Amenities! Close To Schools, Shops, Parks, Transit, & The New Hospital. Easy Access To Hwy 407/403/Qew. (id:60365)



