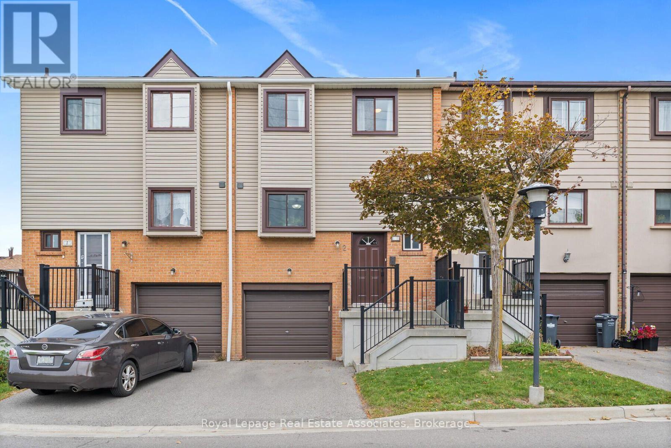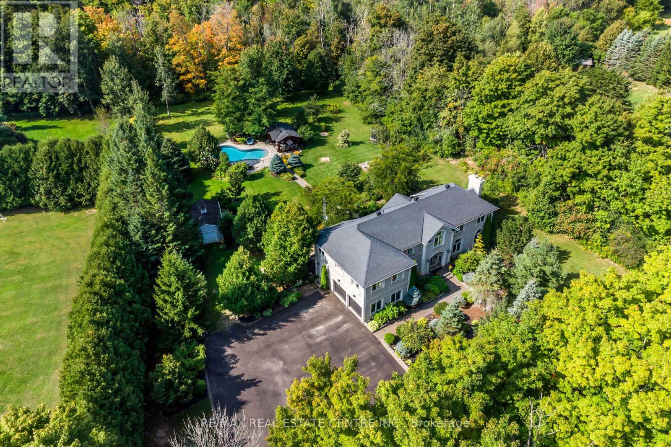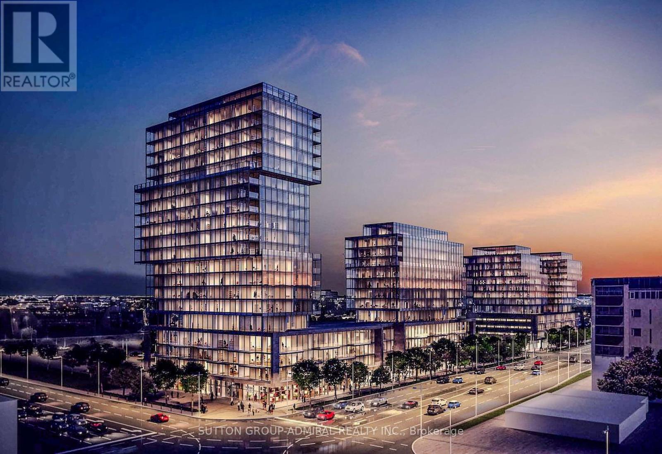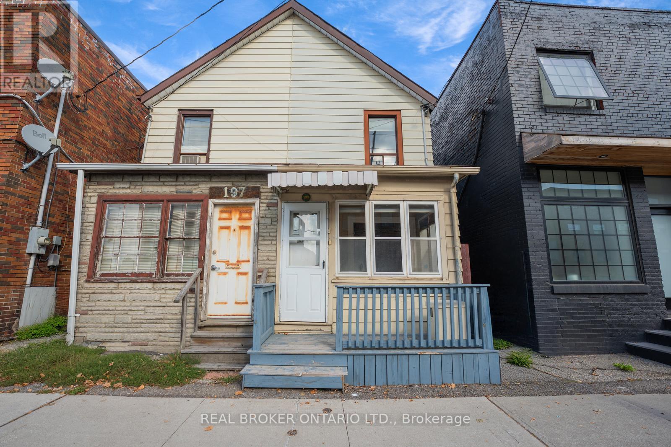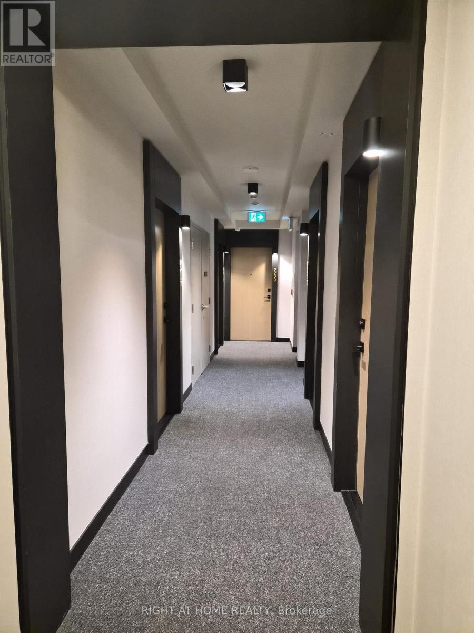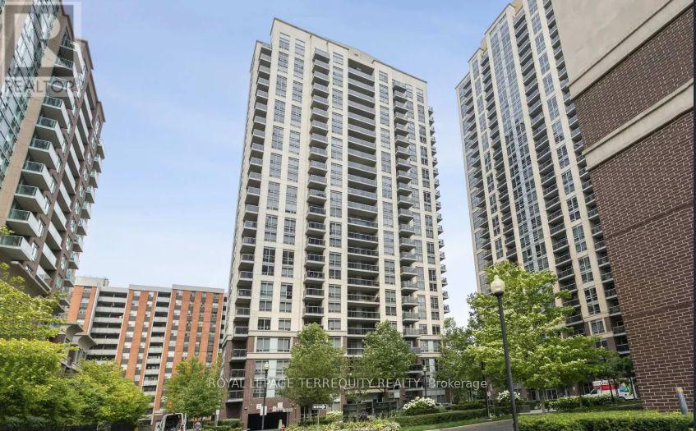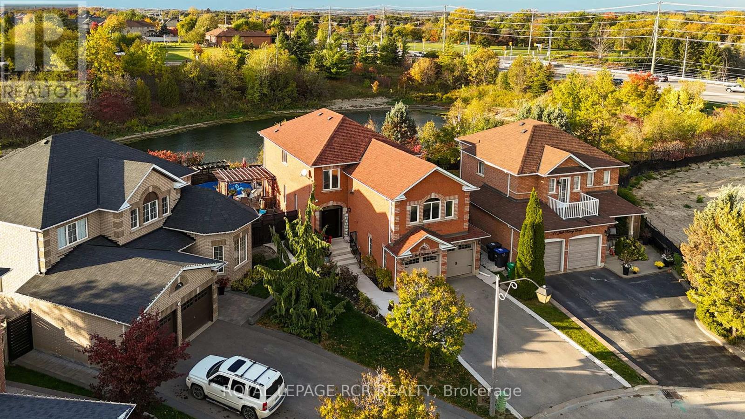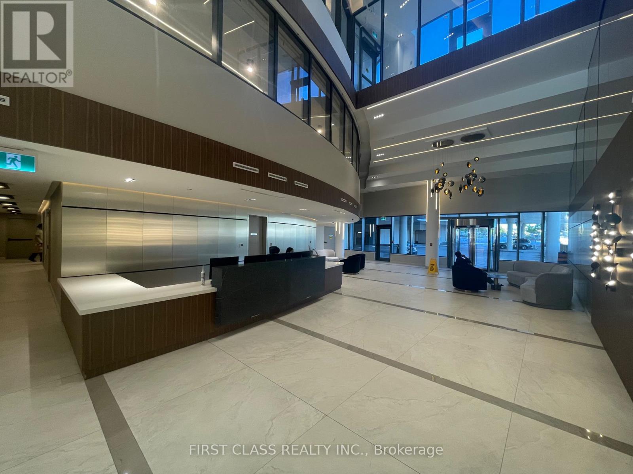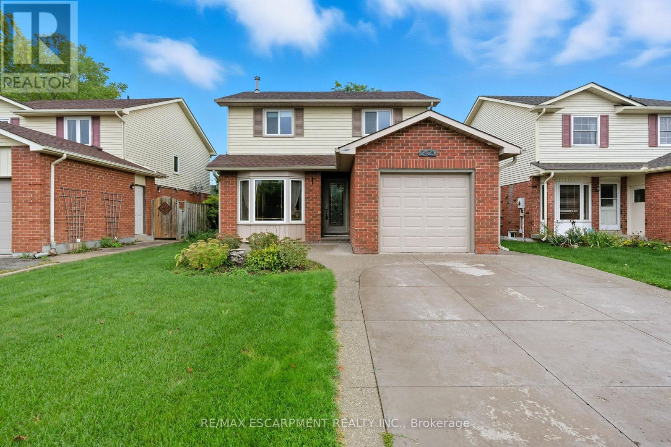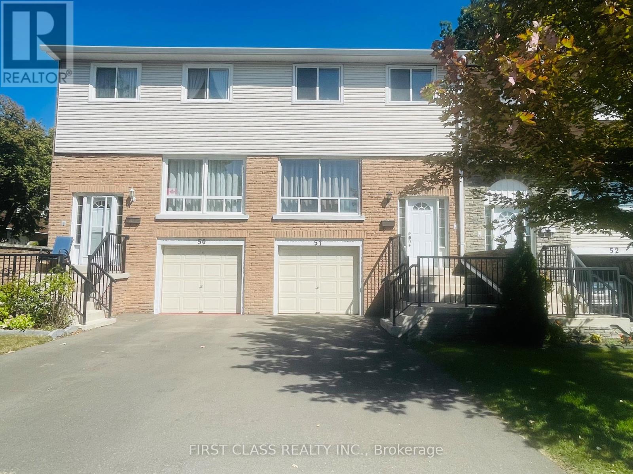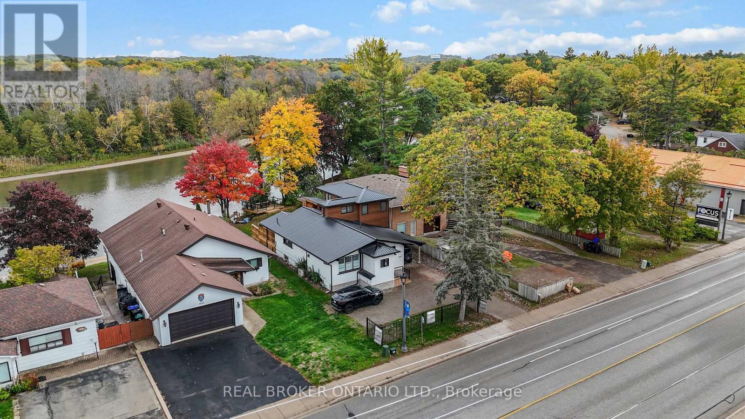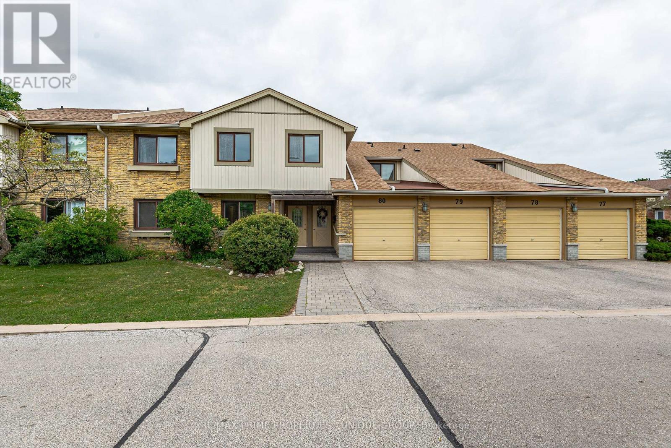2 Moregate Crescent
Brampton, Ontario
Live in a bright, move-in-ready townhome at 2 Moregate Crescent, perfect for first-time buyers or growing families. This 3-bedroom, 2-bath home offers a practical layout with carpet-free living and thoughtful updates throughout. The main floor features a convenient 2-piece bathroom by the entrance and an open-concept living and dining area with large windows overlooking the backyard. The private kitchen faces the front yard and includes tile flooring, stainless steel appliances, a full pantry, and plenty of storage, while a double closet on the main floor helps keep things organized. On the second floor are three spacious bedrooms, including a primary with a generous walk-in closet, one with a double closet, and another with a standard closet, alongside a 4-piece bathroom. The finished basement adds versatility with luxury vinyl flooring (2022), a laundry area with a sink, and a rec room with a walkout to a fully fenced yard and deck, ideal for enjoying a barbecue or a quiet evening outdoors. Additional storage under the front porch and two parking spots, including a garage and driveway space, add even more convenience. This family-friendly community offers a playground, basketball court, outdoor inground pool, party/rec room, and plenty of visitor parking. Maintenance fees include exterior unit maintenance (windows, doors, roof, etc.), water, cable, high-speed internet, snow removal, and landscaping. Minutes from Trinity Commons, parks, trails, schools, the hospital, Highway 410, and other commuter routes, this home is ready for your next chapter. Extras: Roof (2023), New Front Door (2024). (id:60365)
4220 Ennisclare Drive
Milton, Ontario
Personal Sanctuary in Prestigious Ennisclare Woods. Tucked away on 2.85 private acres, this property feels like your own exclusive resort. A fenced saltwater pool with a waterfall feature and a spacious pavilion with ample seating and a bar set the stage for unforgettable gatherings. Surrounded by mature trees, lush perennial gardens, and a private forest, this home is truly an oasis of tranquillity. This custom-built residence makes an impression at every turn. Step into the stately foyer, leading to the upgraded chef's kitchen complete with a walk-in pantry, hidden pull-out spice and pan storage, and a dedicated dining area. The great room, anchored by a grand fireplace, flows effortlessly into a private office/study and out to the elevated veranda. With retractable awnings and sweeping views of the grounds, it's the perfect spot to relax or entertain. The oversized primary suite offers a romantic fireplace, generous closets, and a spa-inspired ensuite retreat. A second bedroom enjoys its own ensuite, while the third and fourth bedrooms share a well-appointed bathroom. The fully finished lower level expands the living space with a recreation room (featuring yet another fireplace), a fifth bedroom, a full bath, an additional home office, and abundant storage. Ennisclare Woods is a one-of-a-kind community of 29 estate homes surrounded by 90 acres of protected woodland trails (just $200/year). Highlights include:4+1 bedrooms, 4.5 bathrooms, 3 fireplaces, Home office + mudroom, inside entry from an attached 2-car garage, Detached garage/workshop + shed, Resort-style saltwater pool & pavilion. This home truly offers something for everyone, privacy, luxury, and a setting unlike any other. (id:60365)
225 - 1007 The Queensway
Toronto, Ontario
Welcome to 1007 The Queensway where contemporary design meets urban convenience. This spacious one bedroom plus den, two bathroom suite offers 10-foot ceilings and a modern open-concept layout that perfectly balances style and functionality. One parking spot and one locker is included. The kitchen features sleek cabinetry, quartz countertops, stainless steel appliances, and ample counter space for everyday living. The bright living and dining area is complemented by floor-to-ceiling windows that fill the space with natural light, creating a comfortable and inviting atmosphere.The primary bedroom includes a large closet and a private ensuite, while the den provides the perfect space for a home office or guest area. Both bathrooms are finished with modern fixtures and clean, contemporary design. Residents enjoy access to exceptional building amenities, including a fully equipped fitness centre, yoga studio, golf simulator, co-working lounge, party room, pet wash station, and rooftop terrace with BBQ areas offering everything needed for modern city living. Situated in the heart of Etobicoke, the building is surrounded by dining, shopping, and entertainment options, with convenient access to transit, Sherway Gardens, and major highways for effortless commuting. (id:60365)
195 Islington Avenue
Toronto, Ontario
Stop scrolling, your next home awaits at 195 Islington Ave! This sun-soaked semi offers 2 cozy bedrooms plus a versatile den, perfect for a home office, creative nook, or secret hideaway. Whip up culinary masterpieces in the beautifully renovated kitchen, then step outside to your private backyard oasis ideal for weekend BBQs, garden chats, or a serene morning coffee under the sun. Spacious principal rooms invite relaxation, while the detached garage adds convenience and storage galore. Nestled in a neighborhood buzzing with development, you're just minutes from shops, scenic lake views, highways, and public transit. Whether it's work, play, or weekend leisure, this home effortlessly blends comfort with lifestyle. Come for the charm, stay for the possibilities195 Islington Ave isn't just a home, it's your new favorite place to live. (id:60365)
2208 - 36 Zorra Street Se
Toronto, Ontario
Welcome to 36 Zorra. Amazing opportunity to live in the heart of the vibrant south Etobicoke community. Enjoy breathtaking and unobstructed views of Lake Ontario and downtown Toronto from this 925 Sq.Ft. 3 bedrooms, 2 bath South East facing condo. Open concept living with Walk-out to 320 sq.ft wrap around balcony (L shaped) where you can relax while taking in the stunning views. Oversize floor to ceiling windows, 9 feet ceilings, ensuite laundry, spacious bedrooms, & beautiful views. Amenities include Gym, Party Room, Outdoor Pool, Sauna, Guest Suites, Recreation Room, BBQ Area, Games Room, Co-Working Space & 24/7 Concierge! One Locker & One Parking Spot included. Great location close to Sherway Gardens, Costco, Kipling Station, Transit, Highways, Shopping, Dining and Entertainment. ** CORNER UNIT! (id:60365)
1503 - 5 Michael Power Place
Toronto, Ontario
Fantastic Port Royal Corner Unit! Situated within an established, award-winning neighbourhood with shops, dining and services 91 Walk Score! Steps to the Islington Subway station, minutes from the Kipling GO station, and has easy access to Highway 427, Gardiner Expressway and QEW. This unit is a bright & spacious split floor plan 2 Bdr/2 Bath with ensuite laundry, parking & locker. Gorgeous view of downtown & lake from open balcony. Stylish maple kitchen w/ granite counter tops, travertine & glass backsplash, large windows allow lots of natural light. Open concept living/dining room for easy entertaining! Great facilities party/entertainment lounge w/ kitchen, well-equipped gym. (id:60365)
15 Jack Kenny Court
Caledon, Ontario
Welcome to this charming 3-bedroom home located on a family-friendly court in one of Boltons most desirable areas. Backing onto a scenic pond, this property offers stunning views and a peaceful connection to nature right from your own backyard. The main floor features an open-concept living and dining area with hardwood floors and a solid maple staircase. Upstairs, you will find a spacious family room (perfect as a bonus room or home office) and three generous bedrooms. The primary suite showcases beautiful pond views, a walk-in closet, and a 3-piece ensuite. A 4-piece bathroom completes the upper level. The finished basement adds even more living space with a large rec room (currently used as a gym), a 4th bedroom, and a 3-piece bathroom ideal for guests or extended family. Step outside to your private backyard oasis featuring a multi-level patio and above-ground pool, perfect for entertaining or relaxing while enjoying the tranquil pond views. Situated close to schools, parks, and all of Bolton's great amenities, this home offers the perfect blend of comfort, convenience, and natural beauty. COURT LOCATION with POND behind set this home apart from the rest! Don't miss it!!! (id:60365)
602 - 5105 Hurontario Street
Mississauga, Ontario
Welcome to Canopy Towers!!! Be the first to call this brand-new, never lived in 2 bedrooms & 2 Bathrooms corner suite your home. Ideally located in the heart of Mississauga, this unit offers stunning unobstructed southeast views of both Mississauga and Toronto.The bright open-concept layout features a spacious balcony and a fully upgraded kitchen with quartz countertops, matching quartz backsplash, modern cabinetry with valence lighting, and premium stainless steel appliances. Enjoy laminate flooring throughout, ensuite laundry, and separate thermostats in each bedroom for personalized comfort.The primary bedroom comes with a 4-piece ensuite and a double closet, while the second bedroom offers abundant natural light and generous storage. One parking space is included.Perfectly situated steps from Highway 403, Square One Shopping Centre, public transit, schools, and the upcoming LRT, this suite offers modern luxury living in a prime Mississauga location. Don't miss this opportunity! (id:60365)
2425 Headon Forest Drive
Burlington, Ontario
This unique 3+2 bedroom Family home is located in the highly desirable Headon Forest community and features a one-of-a-kind architecturally designed 4 season sunroom addition with large bright windows that over looks the private yard & offers updated kitchen with centre island, open living room/dining room with gas fireplace, open main floor family room, 3 spacious bedrooms upstairs with renovated main bathroom 2015, 2018 fully gutted professionally finished basement features 2 bedrooms, rec room & electric fireplace, 3 pc bathroom, basement windows replaced & backfill valve, 2022 owned Tankless hot water tank, Furnace & A/C 2024, Stainless Steel Appliances 2023, Roof 2023, eavestroughs 2019, Concrete double driveway with aggregate concrete front & side walkways & rear patio 2016, & more! Situated in a fabulous location, close to schools, parks, trails, shopping, restaurants, and the Go Train. With easy access to highways, its perfect for commuters! Don't miss this rare opportunity to make this fabulous property yours! (id:60365)
51 - 830 Stainton Drive
Mississauga, Ontario
Well Maintain Home-Spacious 3+1 Bedrooms Townhome in Erindale Community Located in a family-friendly complex, this bright and welcoming home offers hardwood flooring throughout and a fully finished basement. The modern kitchen is designed with a breakfast bar, stainless steel appliances, granite countertops, soft-close drawers/cabinets, and a walkout to the backyard patio and perfect for entertaining. Pot lights illuminate the main floor, adding warmth and style. Conveniently close to schools, shopping, public transit, and just minutes to Hwy 403 & QEW. Walking distance to University of Toronto Mississauga campus. (id:60365)
1359 Mosley Street
Wasaga Beach, Ontario
Yes, 1359 Mosley is located on a lively main road, but don't let that fool you. The real magic happens out back! Step beyond the front door and you're instantly transported to your own private paradise on the Nottawasaga River with direct access to Georgian Bay. Paddle out from your backyard, soak in the views, or unwind in the hot tub under the stars. While the front offers the convenience of being close to everything, the back delivers tranquility, adventure, and true waterfront living. It really is the best of both worlds. Inside, the open-concept layout has a coastal vibe with gorgeous hardwood floors. The living area features a custom shiplap gas fireplace, perfect for cozy nights, while the walkout from the main floor opens to a covered deck ideal for BBQs and entertaining. The stylish two-tone kitchen, designed by Granite Works, showcases granite countertops, a peninsula with seating for two, glass cabinets with crown molding, and pull-out corner organizers. A large kitchen window captures breathtaking views of the backyard and river. In 2020, a loft addition created a private primary suite with clear Nottawasaga River views. The loft includes a spacious bedroom with crown molding, a custom walk-in closet, and a 4-piece ensuite with matte black hardware, a subway-tiled vanity and shower with honeycomb tile, and glass doors . With five bedrooms in total, this home offers plenty of space for family and guests. Two bedrooms are located on the lower level, which has a cozy cottage feel with a gas fireplace, 3-piece bathroom, dry bar, and pool table area (pool table negotiable). Step outside to an entertainer's dream backyard featuring a large viewing deck with glass railing, a 6-person saltwater hot tub, a covered cabana, and a 2-bedroom bunkie with tiki bar. This exceptional property perfectly blends convenience and peaceful waterfront living, offering the ultimate Wasaga Beach experience. (id:60365)
79 - 6797 Formentera Avenue
Mississauga, Ontario
This is the one! A one level, main floor two bedroom Townhouse with low maintenance fees in the Meadowvale community of Mississauga! #79 6797 Formentera Avenue has recently been renovated with new windows and a stylish new eat in kitchen. The kitchen features stainless steel appliances and a large walk in pantry. The semi-ensuite bathroom features a roll in shower, grab bars and a built-in folding shower seat. This bathroom provides a safe and accessible space for someone with limited mobility, a disability or is looking to age in place. The large open concept living room and dining room overlook the private fenced backyard.There is a sliding patio door that opens to the patio stone terrace, grass and gardens. There is a gate leading to community common area.The primary bedroom is spacious. It has a walk in closet and direct access to the accessible bathroom. The second bedroom has a large closet.There is ceramic flooring in the kitchen and bathroom and parquet flooring throughout the remainder unit.Townhouse #79 has an in-suite laundry room, hot water tank, and lots of closet space.There is an exclusive use vehicle garage with a large storage locker plus a second parking spot in front of the garage. The low mainteance fee ($486.68) includes cable TV and internet! (id:60365)

