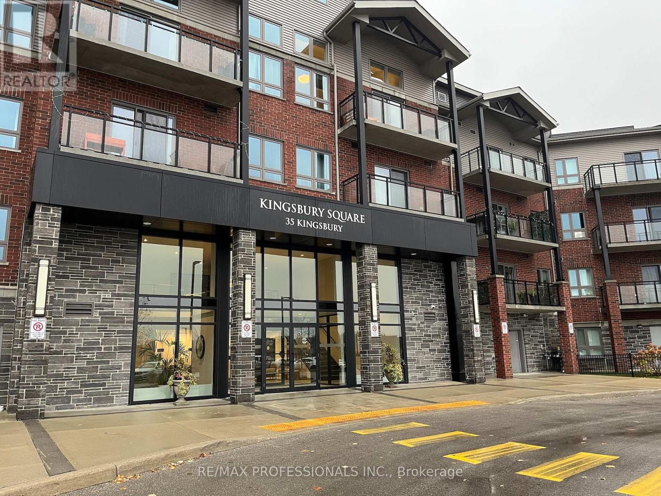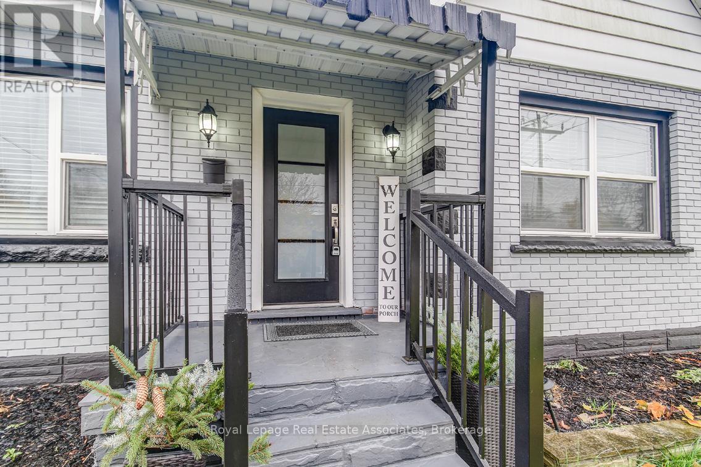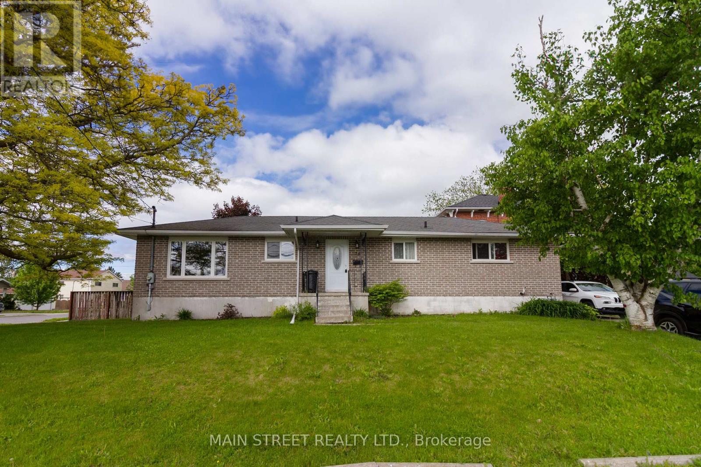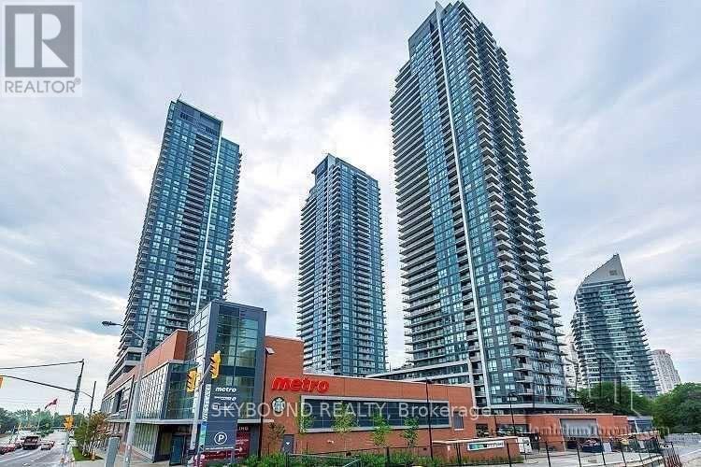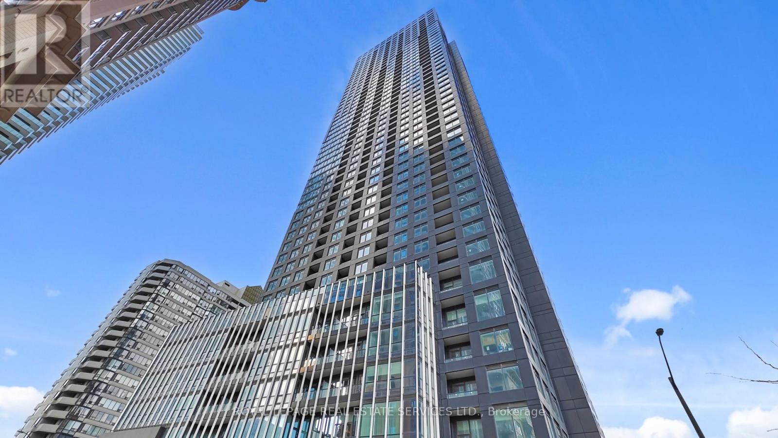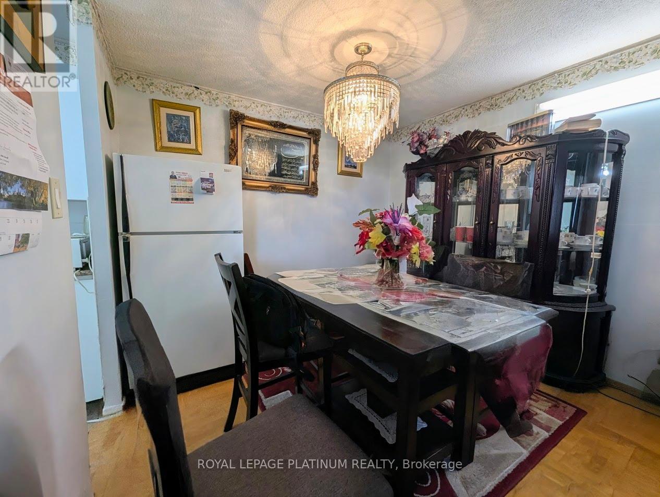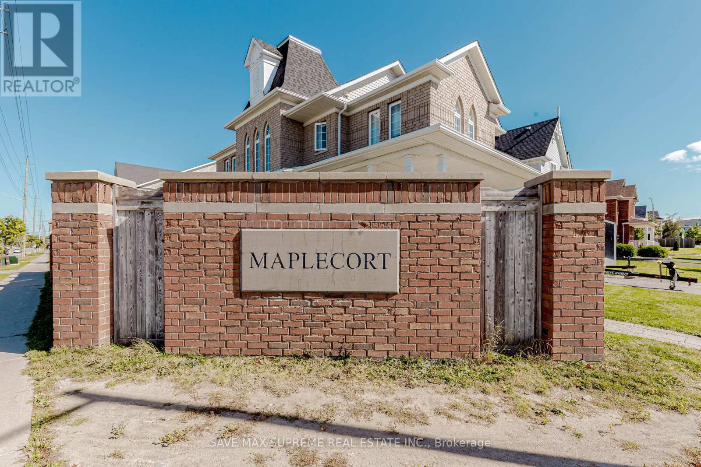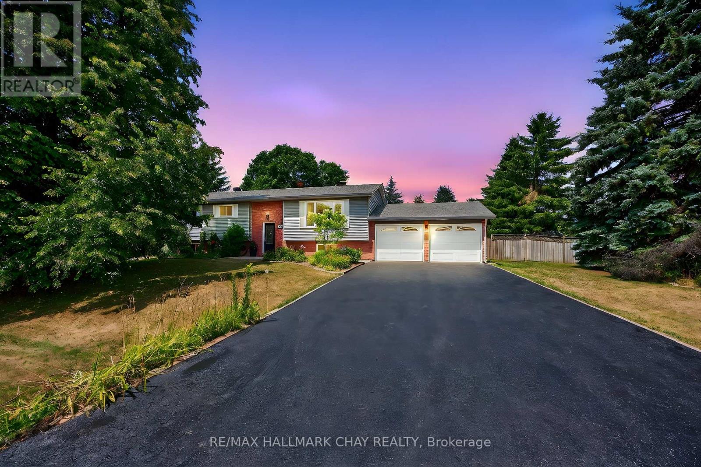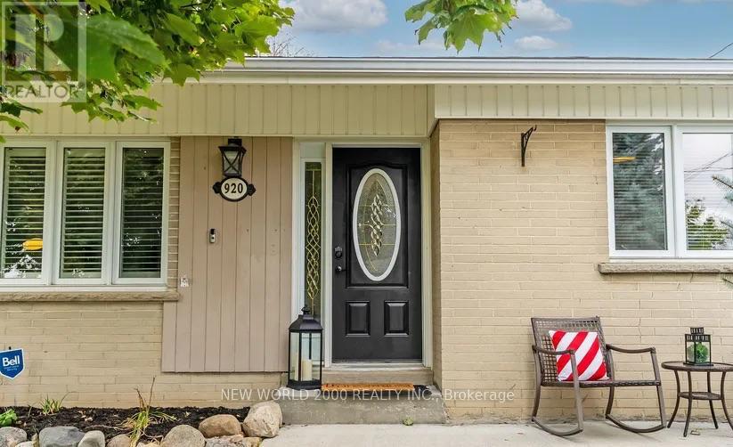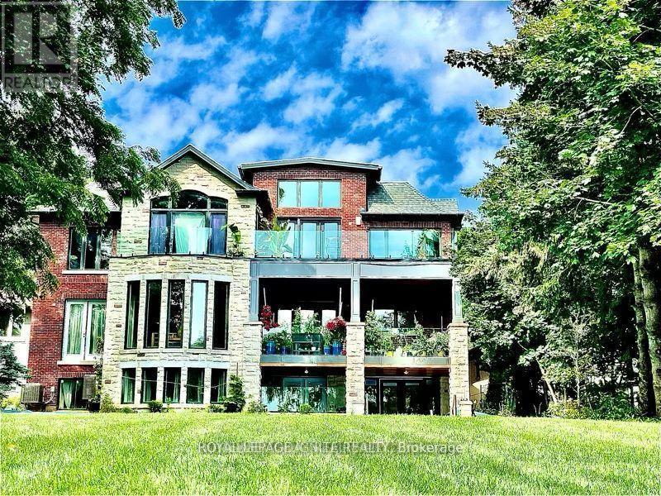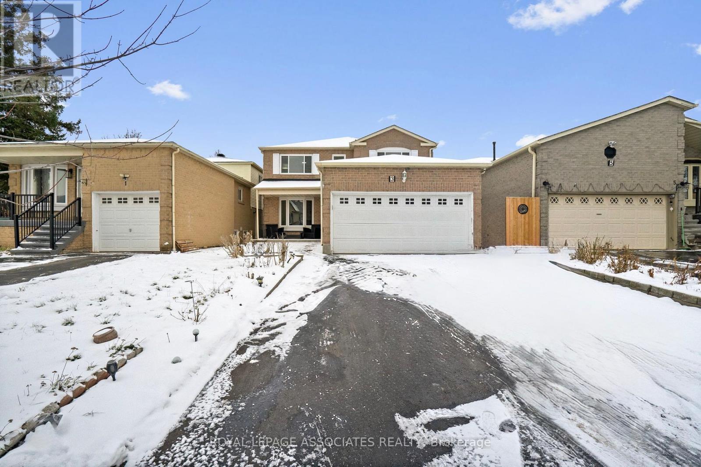216 - 35 Kingsbury Square
Guelph, Ontario
Beautiful Modern 960 Sqft 2Br Unit Is Available Immediately! Brand New Building W/ Lots Of Amenities Including: Exclusive Locker, Bike Storage, Exclusive Surface Parking Space, 2 Social/Party Rms, Large Theatre W/ Couches. This Unit Has Large Living Rm W/ Plank Flooring & Kitchen S/S Appliances, Granite Countertops, Upgraded Fixtures. Front Load Washer/Dryer. (id:60365)
75 Tollgate Road
Brantford, Ontario
Welcome to 75 Tollgate Rd - a beautiful home on a spacious corner lot in one of Brantford's most desirable communities. If you love convenience and a great place to call home, this is it! Walking distance to James Hillier school, places of worship, bus stops, restaurants and other conveniences. About a 2 minute drive to the 403 or 24 hwy. Got a big family? Enjoy 3 rooms and 2 baths on main level plus an in-law suite with 2 bedrooms, kitchen and bath on lower/basement level. Complete with separate entrance! (id:60365)
28 Prince Of Wales Drive
Belleville, Ontario
Welcome to this meticulously maintained move in ready 5-bedroom all-brick bungalow offering an attractive open concept, thoughtfully designed living space on a quiet street located close to all amenities. This spacious and solid home is perfect for families, investors, or multi-generational living. Located on a family-friendly street, this sun-filled 5-bedroom offers spacious rooms, and a versatile layout. The main level features 3-bedrooms, a 4-piece bathroom, a bright formal living and dining area, perfect for hosting gatherings or special occasions. The large kitchen provides plenty of storage and countertop space, with room for an adjacent breakfast table ideal for casual everyday dining. The family room offers a warm and inviting atmosphere that suits both family living and entertaining. The lower level features 2- bedrooms, an office, a 3-piece bathroom and a laundry area creating potential for a spacious basement apartment or in-law suite. There is a large recreation room ideal for entertaining, or the kid's play area. The location is fantastic! Walk to the shops, and enjoy quick access to major highways. Don't miss this immaculately kept gem-hosting a perfect blend of comfort, space and unbeatable convenience! (id:60365)
612 - 2220 Lakeshore Boulevard W
Toronto, Ontario
Rarely available three-bedroom, two-washroom corner unit with unobstructed south-west views . The suite features over 900 sq.ft of living space plus 240 sq.ft balcony, 9 ft ceilings, floor-to-ceiling windows, laminate flooring throughout, and an open-concept living and dining area ideal for entertaining. The modern kitchen includes stainless steel appliances, a built-in microwave and dishwasher, and the unit comes equipped with ensuite washer and dryer. One parking spot and locker included with the unit.Residents enjoy access to an indoor pool, sauna, gym, massage rooms, a rooftop terrace with BBQ areas, and visitor parking. The building is connected to an unbeatable selection of conveniences: Metro, Shoppers Drug Mart, TD Bank, Scotiabank, Starbucks, and multiple restaurants, all located right at the base of the building.Located in the highly sought-after Humber Bay Shores community, this home offers TTC at your doorstep, quick access to the Gardiner Expressway, and is only 15 minutes from downtown Toronto. With shopping, waterfront trails, parks, and urban conveniences all around, this unit provides exceptional comfort and lifestyle in one of the city's most desirable neighbourhoods.Pictures are taken before tenant moved in. (id:60365)
3101 - 395 Square One Drive
Mississauga, Ontario
Be The First to Live in This Brand-new Luxury Condo by Daniels and Oxford! Bright and Spacious 1 Bedroom + Den Unit With 600 Sqf Interior Space and 42 Sqf Balcony. Contemporary Open-Concept Kitchen With Centre Island, Custom Cabinetry, Quartz Countertops And Sleek Stainless Steel Appliances. The Bedroom Features a Walk-In Closet, and The Separate Room Den Offers Perfect Space For A Home Office Or Guest Suite. Enjoy World-Class Building Amenities Including State-Of-The-Art Fitness Centre, Half-court Basketball and Rock-climbing Wall, Co-Working Lounges, Community Garden, Children's Play Zones, Rooftop Terrace, and Much More! Steps To Square One, YMCA, Sheridan College, Celebration Square, Living Arts Centre, City Hall, Centre Library, T&T, Public Transit, Go Bus Station, Quick Access to UTM, Hwy 403/401/QEW. (id:60365)
411 - 2645 Kipling Avenue
Toronto, Ontario
Discover exceptional space and comfort in this beautifully maintained 3-bedroom, 2-full-bath condo in the heart of Etobicoke. Located in the well-managed community at 2645 Kipling Ave, Unit 411 offers over 1,350 sq. ft. of bright, functional living space-making it one of the largest and most desirable layouts in the building. The expansive open-concept living and dining area is perfect for family gatherings and entertaining, and it extends seamlessly to a private balcony, ideal for enjoying morning coffee or unwinding in the evening. A spacious eat-in kitchen provides ample cabinet and counter space, while all three bedrooms are generously sized with abundant natural light and closet storage. The primary bedroom features its own ensuite full bath, complemented by an additional full bathroom for added convenience. This well-kept building offers secure entry, recreational facilities, a fitness room, visitor parking, and landscaped outdoor spaces. Conveniently located close to TTC transit, schools, parks, shopping, and major highways, this rare, oversized condo delivers exceptional value and comfort in a thriving Etobicoke neighbourhood-perfect for families, downsizers, or investors alike. (id:60365)
135 Prince William Way
Barrie, Ontario
Highly Desirable South East Barrie. Impeccably Kept And Tastefully Upgraded 4 Bedrooms And 4 Washrooms Corner Detached Home. Very Spacious Comfortable Layout.9 Ft Ceiling with All Hardwood on Both Floors. Formal Living/Dining/Family Room. Modern Kitchen with Quartz Counter with Back Splash And Stainless Steel Appliances. Second Floor Primary Bedroom with 5 Pcs Ensuite & W/I Closet, Second Master Bedroom with 4 Pcs Ensuite and Rest 2 Bedrooms with Semi Ensuite. Main Floor Laundry with Entry From Garage. A garage is upgraded with a Ceramic Floor. Stylish Front And Garage Doors. All Upgraded Room Doors Throughout. Furnace / Washer/ Roof Was Installed in 2021. Huge Unfinished Basement. Easy Access To Hwy 400. Close To School, Shops, And Transport. (id:60365)
506 Simcoe Street
Brock, Ontario
Gorgeous Custom Built Sun-Filled Detached Bungalow House Featuring 4 Bed & 3 Bath Situated Close To The High Demand Area Of Downtown Beaverton. 9' Main Floor Ceiling With The Smooth Ceiling And 9' Unfinished Basement With Separate Entrance. Quartz Countertop In Kitchen And Washrooms. Hardwood Floor Thru-Out Main, Pot Lights. Steps To Park, Library & Close To Beaches, Schools, Golf, Marina And Place Of Worship. Tankless Water Heater $48.84/Month. (id:60365)
206 North Ridge Road
Essa, Ontario
Welcome to 206 North Ridge Road, Essa, where Country Charm Meets Turn-Key Living! Tucked away in the heart of the picturesque Village of Thornton, this impeccably maintained raised bungalow sits proudly on just under half an acre offering you space to spread out, store your toys, and soak up the good life. Inside, this move-in ready gem has been thoughtfully updated for modern comfort:Brand new furnace (2024). Roof recently replaced. Fully remodelled basement rec room (2025). Stunning kitchen refresh with quartz countertops, stylish backsplash & stainless steel appliances (2025). On demand hot water heater. New carpeting in two bedrooms. Fresh paint and upgraded light fixtures throughout. The bright and airy layout includes 3 spacious bedrooms on the main floor, plus a large fourth bedroom and full bath on the lower level ideal for teens, guests, or in-laws. The massive rec room is perfect for movie nights, game days, or a home gym. Step outside and you'll find a pool-sized backyard lined with mature trees, offering full privacy and room for everything from summer BBQs on the expansive deck, to marshmallows around the fire pit. The yard is fully fenced, perfect for kids, pups, and spontaneous games of soccer! Bonus points for the double attached garage with a man door and handy side yard access through a large gate - bring on the RVs and trailers! Set in a warm, family-oriented neighbourhood, you'll love the small-town friendliness with easy access to Barrie, HWY 27 and 400. Unpack your boxes, kick off your shoes, and settle into village life. This one is spotless, stylish, and ready to welcome you home. (id:60365)
920 Greenwood Crescent
Whitby, Ontario
Beautiful 2+2 bedroom back-split bungalow featuring an open-concept layout with hardwood floors and a bright living room with gas fireplace. Spacious kitchen and dining area on the main level. Upper level offers a primary bedroom, second bedroom, and office with walkout to a sunroom. Enjoy a wrap-around deck and saltwater pool-perfect for summer. Lower level includes two additional versatile rooms, laundry, and generous storage. (id:60365)
Bsmt - 63 Sylvan Avenue
Toronto, Ontario
Luxurious Lower Unit Walkout to Lake Ontario. Lakeview from 2 Bedrooms, Dining, Kitchen and Windows. 3 very large size bedrooms. 2 Bedrooms with large glass windows. High ceiling. Close to all amenities - grocery, Goodlife, Go Train/TTC, Library, R H King school, Wilfrid Laurier CI (IB Programs), UofT Scarborough etc. Covered patio with fireplace and newly installed Hot bath. Fully furnished. Just move into this incredible/homely unit and enjoy the lake view. Tenant is responsible for 25% utilities. (id:60365)
3 Middleport Crescent
Toronto, Ontario
Welcome to 3 Middleport Crescent - a stunning, oversized home in the heart of Scarborough offering over 3500 sq ft of living space, flexibility, and value. Featuring 4+2 bedrooms and 4 bathrooms with impressively large principal rooms; this home is designed for growing families and multi-generational living. The massive eat-in kitchen boasts granite countertops and stainless steel appliances, ideal for entertaining and everyday living. The finished basement, complete with a separate entrance, 8-foot ceilings, full kitchen, and two bedrooms, is perfectly set up as an in-law suite or income-generating rental. Adding to its appeal, schools, transit, and shopping are all within walking distance, making daily life incredibly convenient. With abundant natural light, a functional layout, and endless potential, this is a move-in-ready opportunity you don't want to miss. (id:60365)

