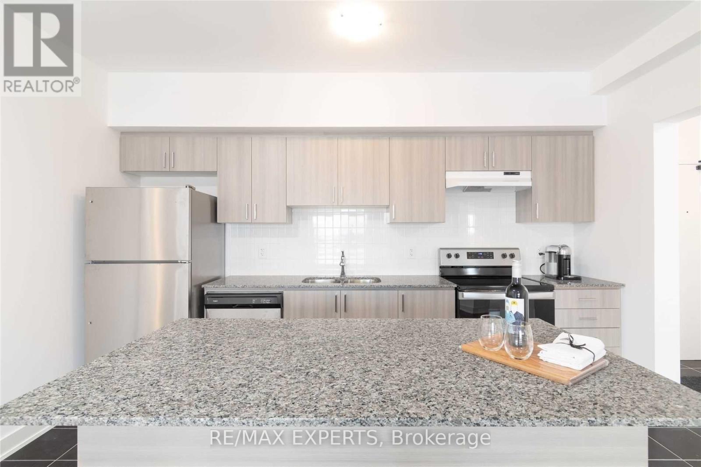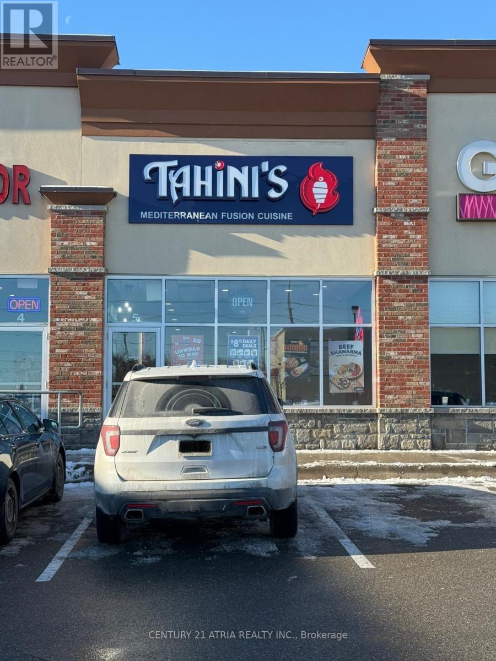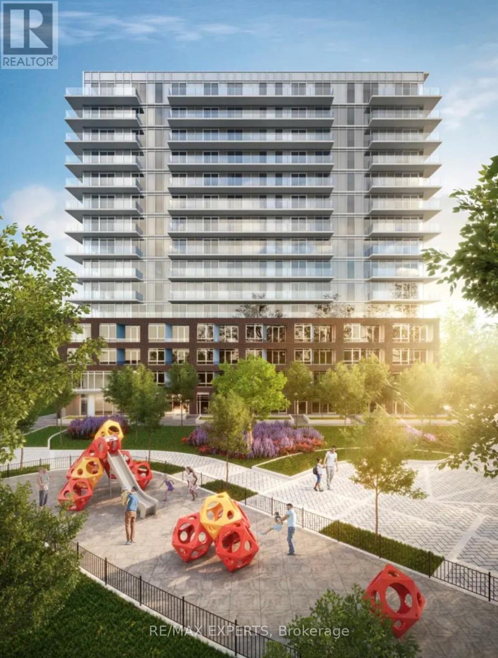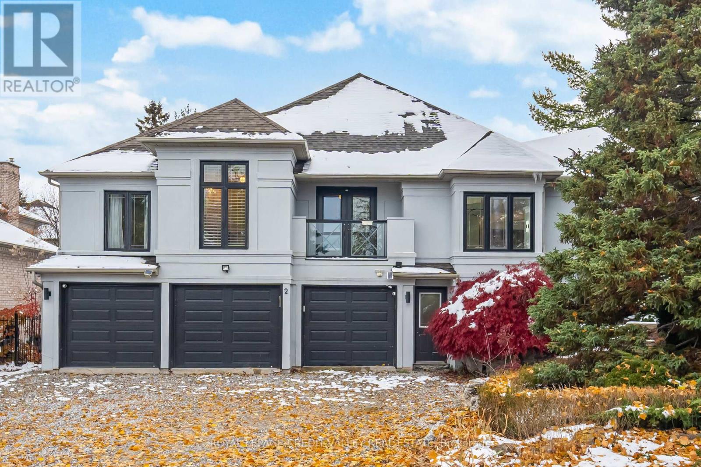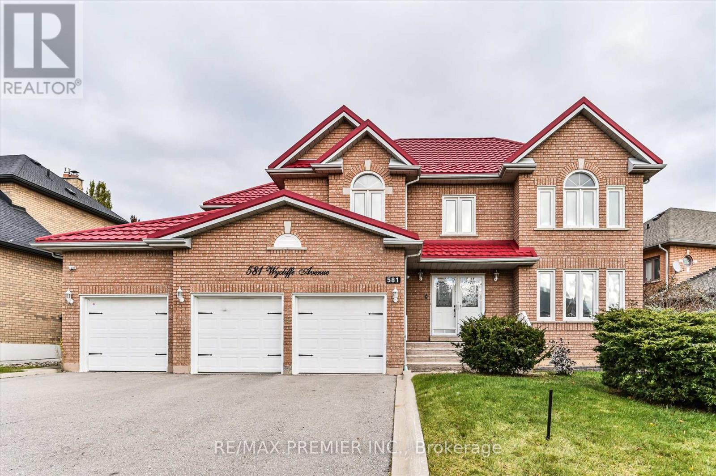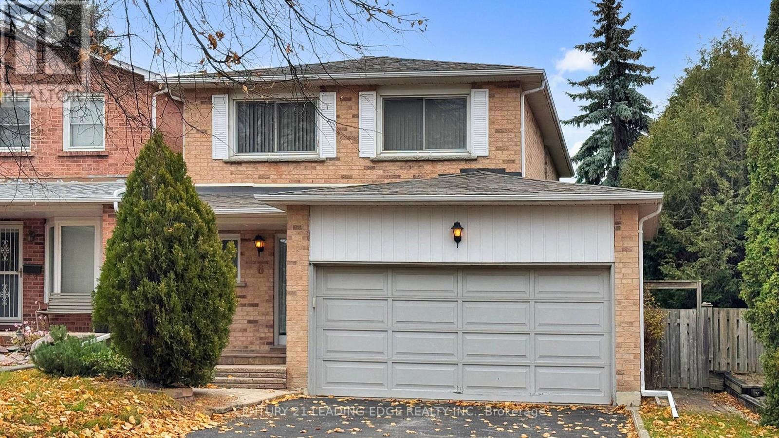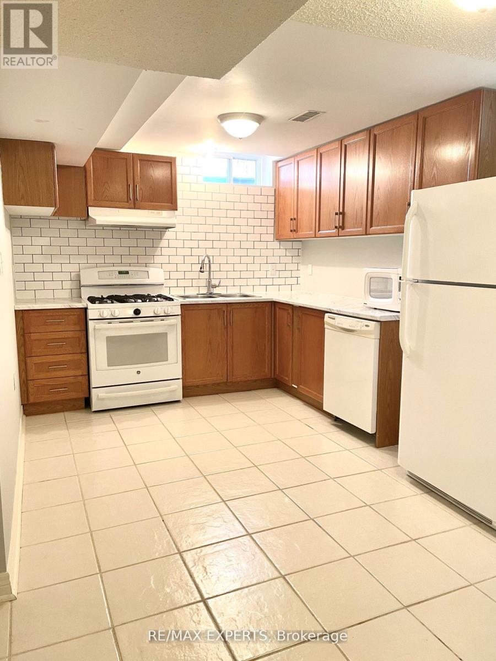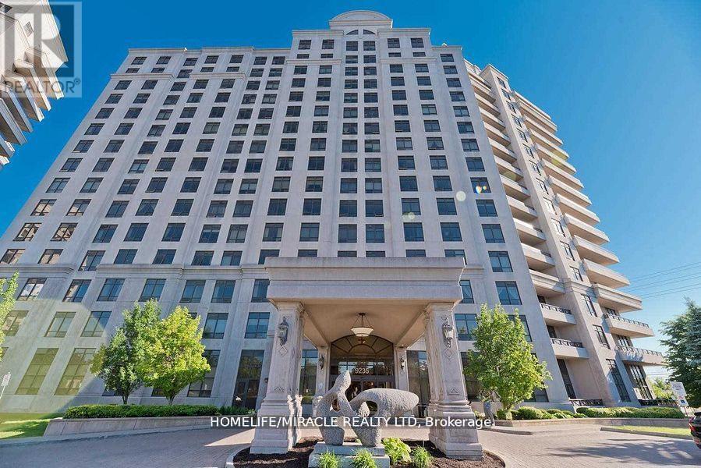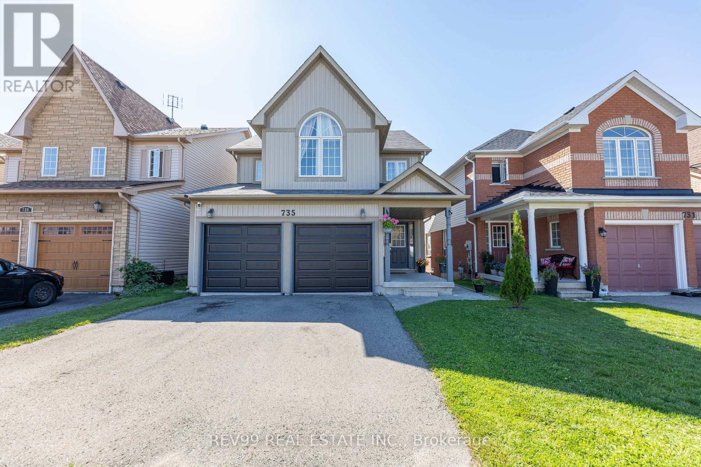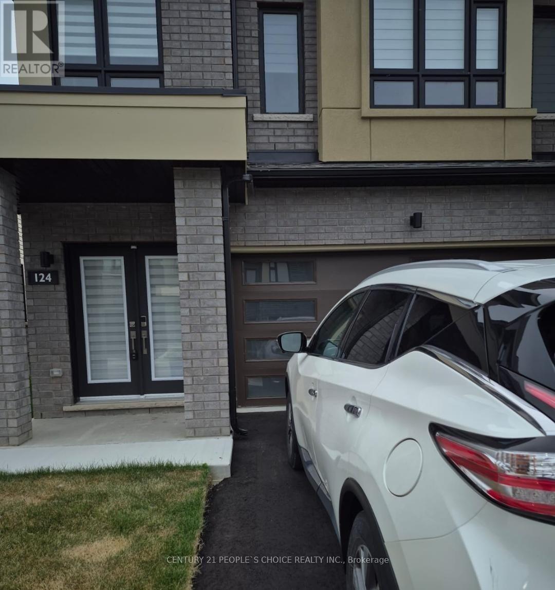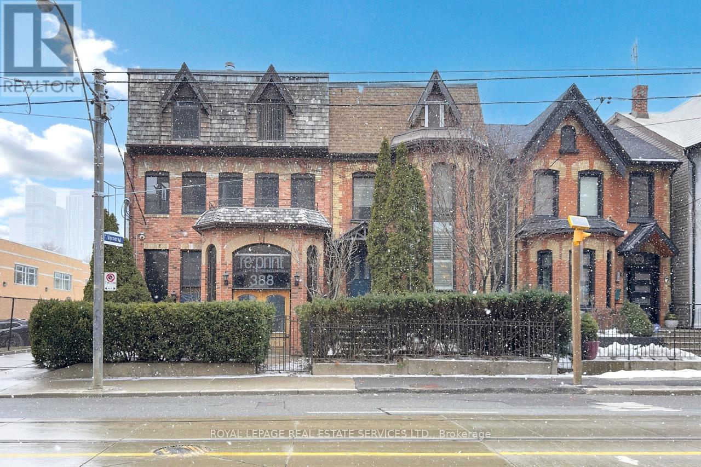604 - 4 Spice Way
Barrie, Ontario
Welcome To Bistro 6 Sumac Condo Unit! Featuring High End Finishes; 9 Ft Ceilings, Upgraded W/Stone Countertop In Kitchen & Bathroom, Laminate Floors, Tile Backsplash. 2 Spacious Bedrooms With A Huge Bright & Modern Open Concept Great Room! 2 Modern Custom Bathrooms W/Stand Up Shower & Bath Tub. W/I Closet, S/S Appliances, Large Windows! Minutes To Barrie's Go Station, Local Shopping & Easy Access To Highway 400. (id:60365)
5 - 9960 Dufferin Street
Vaughan, Ontario
A rare opportunity to own this turn-key Tahini's Mediterranean fusion restaurant. Situated in a busy plaza anchored by Highland Farms, LCBO, Shoppers Drug Mart, CIBC & Scotiabank branches, and The Store, drawing consistent customer traffic. Surrounded by residential neighbourhoods, schools, major attractions, and complementary businesses, the location benefits from strong visibility, walkability, and continuous demand. The business boasts strong weekly sales and solid annual revenue, supported by a loyal customer base and the steady foot traffic generated by major anchor tenants. This Shawarma restaurant is known for its fresh, flavourful menu and excellent consumer feedback, this location also benefits from high-margin take out orders, catering, and platter orders for office events, birthdays, family gatherings, and community functions. The restaurant is maintained to a clean, professional standard, fully equipped, and operating efficiently under established franchise systems. This opportunity is ideal for a family or owner-operator seeking a stable, well-performing franchise with immediate income potential. With its prime anchored location, reliable sales performance, and complete turn-key setup, this business offers a highly attractive pathway into successful franchise ownership. (id:60365)
606 - 185 Deerfield Road
Newmarket, Ontario
Modern 1-bed + den, 2-bath suite at The Davis Residences. This bright, west-facing unit features a functional open layout, upgraded finishes, installed window coverings, and a versatile den perfect for an office or guest space. Includes 1 parking and 1 locker. The building offers premium amenities including a fitness center, party room, rooftop terrace, pet spa, guest suites, and visitor parking. Located in central Newmarket, just minutes to Upper Canada Mall, Southlake Hospital, transit, restaurants, parks, and all major conveniences. (id:60365)
2 Huntingwood Court
Vaughan, Ontario
Beautiful custom home in the coveted Islington Woods area, tucked away on a quiet cul-de-sac. Situated on a large, irregular lot, this home offers over 4,000 sq. ft. of living space, including a bright solarium with views of the inground pool. Enjoy a finished walk-out basement, spacious 3-car garage, and a chef-inspired custom kitchen with a massive center island. The open-concept layout is perfect for entertaining and everyday family living. (id:60365)
581 Wycliffe Avenue
Vaughan, Ontario
Welcome to 581 Wycliffe Ave, An immaculate 4+1 bedroom, 4 bathroom detached home in highly sought after Islington Woods, this spacious 2-storey layout features a rare 3-car garage and an extended driveway with parking for up to 9 vehicles. The fully finished basement, complete with a second kitchen offers ideal space for extended family or potential rental income. Upgrades include a lifetime metal roof, 200V service, digital pin pad locks on all doors, and a 32-channel CCTV system. Enjoy a private fenced backyard, cozy family-room with fireplace and central vac.Steps from schools, Al Palladini Community Centre, Boyd Conservation Park, major retailers, Vaughan Mills, and quick access to Hwy 400/407. A perfect mix of comfort, convenience, and location-ideal for families seeking a quality home in a premier community. (id:60365)
6 Adrian Crescent
Markham, Ontario
Welcome To 6 Adrian Crescent, A Wonderful Family Home In One Of Markham's Most Desirable Neighborhoods. This 2-Storey Home Offers Approx. 2,130 Sq. Ft. Of Total Living Space, With 4 Bedrooms; Perfect For Growing Families. The Hardwood Floors Flow Seamlessly Across The Main And 2nd Floor. The Eat-In Kitchen Is Ideal For Family Meals And Everyday Moments, Featuring A Separate Side Door. The Cozy Living Room, Complete With A Wood-Burning Fireplace, Sets The Perfect Backdrop For Family Gatherings And Relaxing Evenings. Upstairs, 4 Bedrooms Provide Plenty Of Space For Everyone, While The Finished Basement With Broadloom Offers A Flexible Area For A Playroom, Home Office, Or Entertainment Space; Tailored To Fit Your Family's Lifestyle. With A Double Car Garage, A Location That Simply Can't Be Beat, This Home Truly Has It All. Just Minutes Away From Markville Mall, Highly Rated Schools, Centennial And Markham GO Stations, And Highway 407, Convenience And Community Are Right At Your Doorstep. Full Of Warmth, Space,And Comfort, This Home Is More Than Just A House; It's A Place Where Families Grow, Memories Are Made, And A Sense Of Belonging Is Felt. Don't Miss Out On This Opportunity To Live In Raymerville! ** This is a linked property.** (id:60365)
Bsmt - 12 Fonteselva Avenue
Vaughan, Ontario
Beautiful Bright basement apartment with separate entrance in desirable Sonoma Heights. Very spacious and well maintained. Separate kitchen and laundry (id:60365)
412 - 9235 Jane Street
Vaughan, Ontario
Immaculate approximately 1100 S/F Private Corner Suite In High Demand "Bellaria Tower 2" . Wrap Around Balcony With Great Views Overlooking Canada's Wonderland, Ravine Conservation & Vaughan Mills. Located In The Heart Of Vaughan Amongst Public Transit, Highways, Prestigious Shopping, Fine Dining, Hospital & More!, Nestled On A Private 20 Acre Park Surrounded By Natural Ponds, Walking Trails, Gazebos, And Plenty Of Space For Entertaining And Activities. (id:60365)
735 Brasswinds Trail
Oshawa, Ontario
Welcome to this stunning Ravine Lot 4+1 bedroom, 4 bathroom detached home with 4-car parking and a 1 BED WALKOUT BASEMENT in Oshawa sought after Pinecrest. The beautiful-door entry welcomes you into a spacious main floor featuring a living and dining area with large windows and hardwood flooring. The modern kitchen boasts stainless steel appliances, custom cabinets, a center island, and a breakfast area with a walkout to the backyard Patio. The family room includes a cozy fireplace and overlooks the backyard/Ravine. A powder room and a convenient laundry room complete the main floor. The upper level offers a luxurious primary bedroom with a 5-piece ensuite, a walk-in closet, and large windows. The 2nd, 3rd and 4th bedrooms each feature closets, windows, and share another 4-piece bath. The **fully finished 1-bedroom walkout basement** includes a spacious living area with pot lights, a kitchen, 1 bedroom with closets, and a 3-piece bath, offering excellent income potential. Situated in a desirable neighborhood close to schools, parks, and amenities, this home is perfect! (id:60365)
60 Sandrift Square
Toronto, Ontario
Two bedroom furnished basement apartment for rent for $2000/per month + 40% utilities (payment for utilities includes water, hydro, gas). Beautiful and quiet neighbourhood. Open concept kitchen with dining room. Full washroom. No smoker and Pets. Washer & Dryer facilities available. Close to all conveniences like highway 401, walking distance to UTSC, close to Centennial College, STC Mall, all major plazas, and hospital. 3 minute walk to bus stand. (id:60365)
Room - 124 Sailors Landing
Clarington, Ontario
Spacious Bedroom For Rent Offers A Comfortable Living Space With sheared kitchen & Bathroom, Private Closet And Beautiful Lake Views In The Desirable Port Darlington Community. You Will Also Have Access To A Shared Kitchen, Perfect For Preparing Meals In A Clean And Convenient Space. Situated Directly Across From The Lake And Scenic Trail, The Property Provides A Peaceful Environment While Remaining Conveniently Close To Essential Amenities. It Is Just Minutes Away From OPG, DNGS, Restaurants, Grocery Stores, Banks, Gas Stations, And Highway 401, Ensuring Easy Access To Everything You Need. For A Hassle-Free Living Experience. (id:60365)
388 Parliament Street
Toronto, Ontario
A remarkable office space for lease in the revitalized Moss Park which sits directly across from Daniels on Parliament - a new 10 storey condo development. This office space has 3 floors comprising of approximately 4000 square feet with 6 designated parking spots in the rear including a loading dock with roll up doors. The main floor offers plenty of character and layout options with divided rooms, elevations, kitchenettes and more. The second floor offers a boutique and contemporary layout with large windows and floor to ceiling glass partitions. This building was formerly leased to a printing company which successfully tenanted this property for many years. Many uses are available and welcomed with the CR2 zoning. A virtual tour is available to get a better idea of the possibilities. (id:60365)

