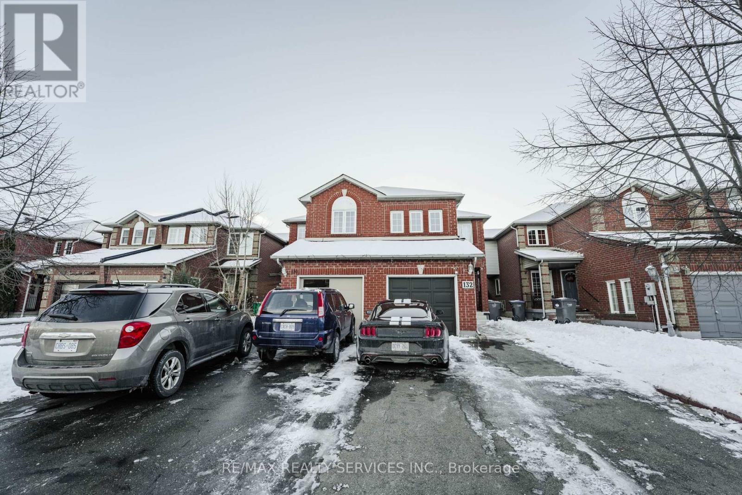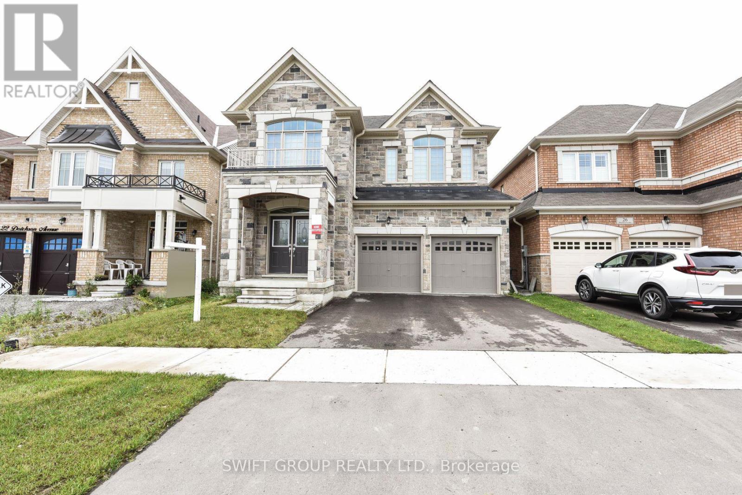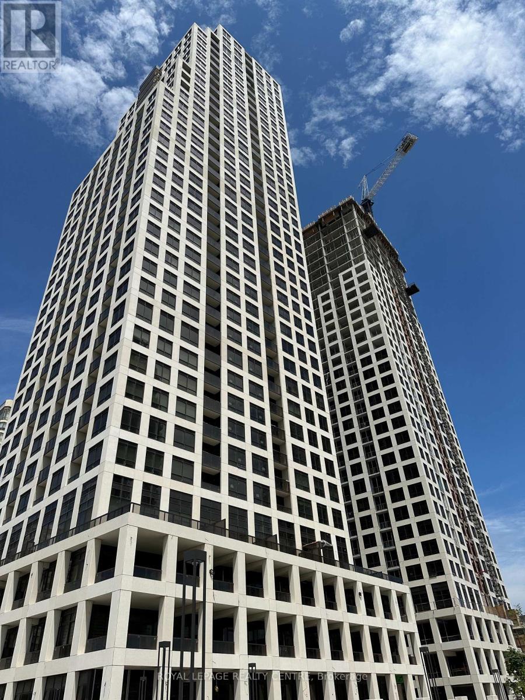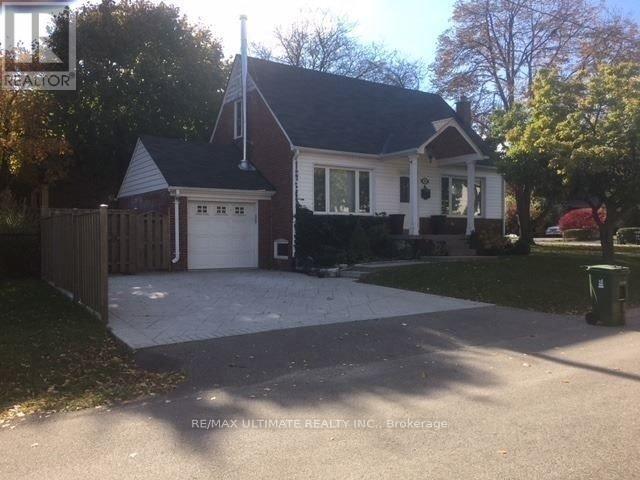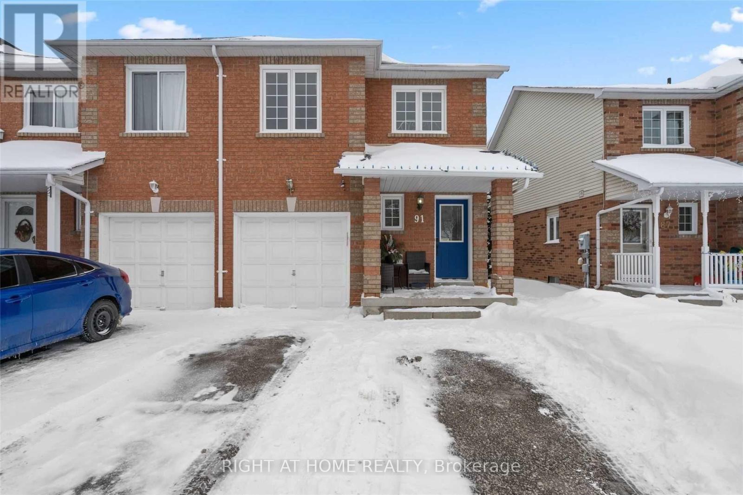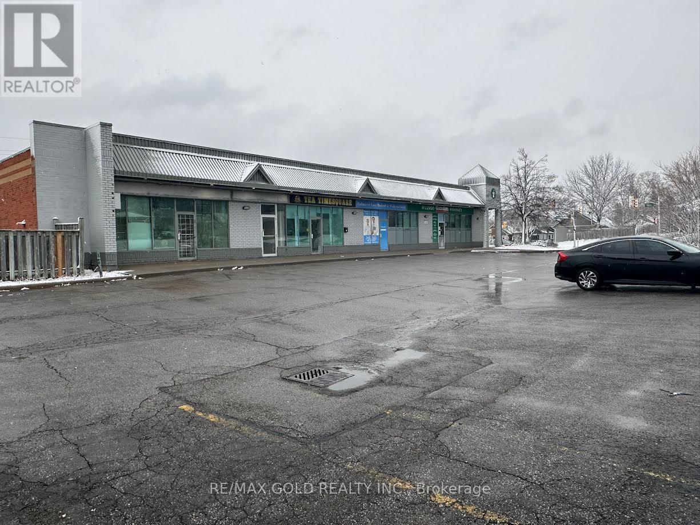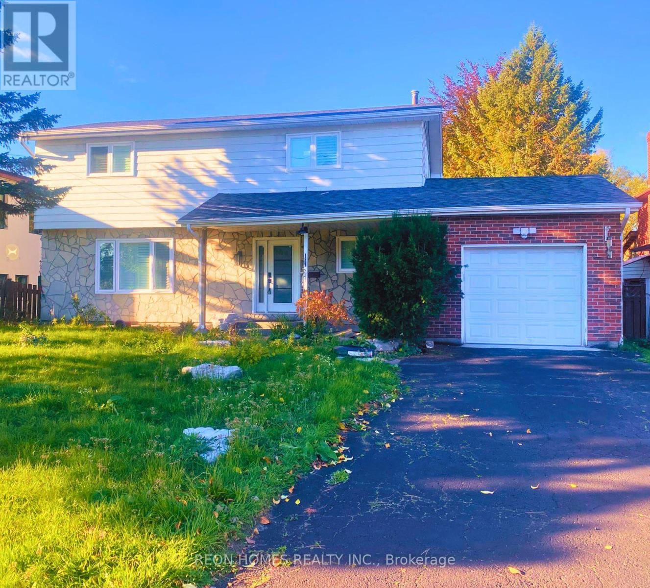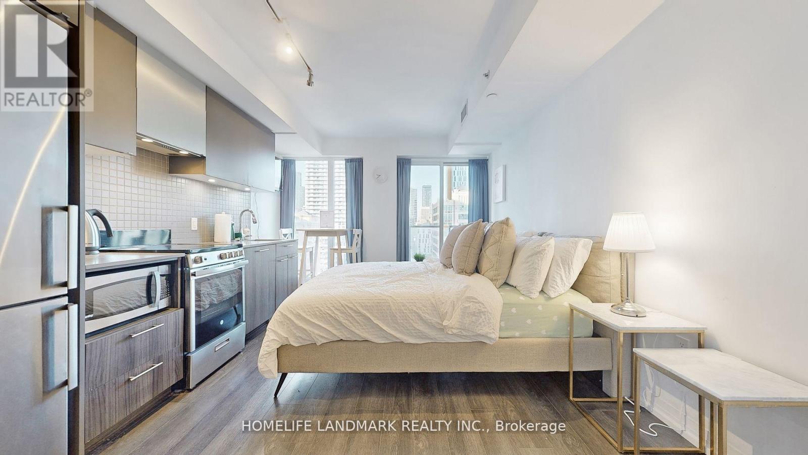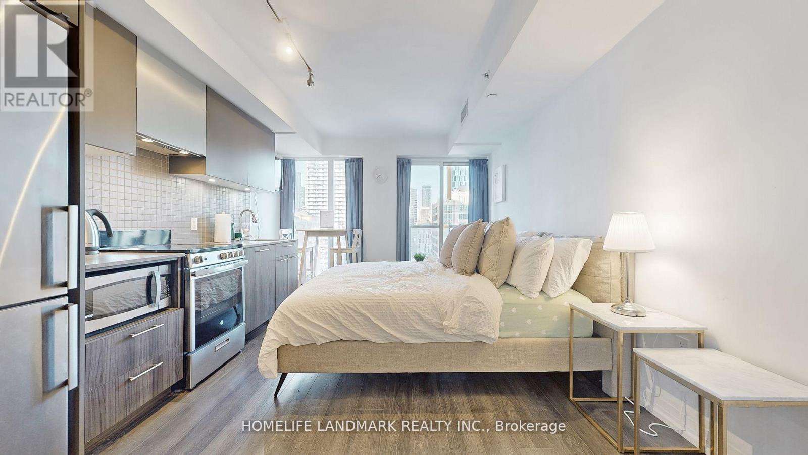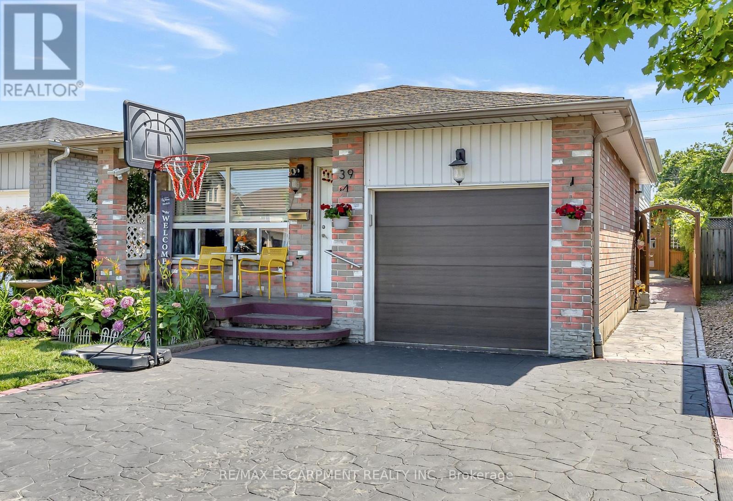132 Lauraglen Crescent
Brampton, Ontario
Stunning 4-Bedroom Semi-Detached Home in Prime Location! Beautifully updated with fresh paint and sun-filled, open-concept living spaces designed for comfort and style. This move-in-ready gem features 4 spacious bedrooms, a large private backyard perfect for entertaining, and parking for up to 5 vehicles. Ideally situated close to major highways, public transit, Gurudwara Nanaksar, parks, shopping, and all essential amenities. A perfect choice for first-time buyers, growing families, or savvy investors seeking solid property in a safe and vibrant neighborhood. Turnkey and ready to impress - a must-see (id:60365)
Upper - 24 Dotchson Avenue
Caledon, Ontario
Experience luxury in this fully upgraded home in Southfields, Caledon. Detached Homes 4 Bedroom with 3 Full Washrooms, Separate Living,Dining, Office & Family Room With Gas Fireplace, Hardwood Floor. Exquisite Taste Is Evident In Stunning Family Room With Gas Fireplace And ALarge Window, Hardwood Flooring. Spacious Kitchen With Granite Countertop, Backsplash. The Master Suite features with 5 Pc Ensuite and aspacious walk-in closet, while three additional bedrooms have attached washrooms. Close to amenities, Highway 410, a school, and a futurestate-of the-art park, this property combines convenience with serenity. Enjoy nearby scenic walking trails for relaxation. Discover refined livingin this remarkable home, perfectly nestled in a sought after neighborhood. Your New Home Awaits Your Arrival. Must See! Book Your ShowingToday (id:60365)
1903 - 36 Elm Drive W
Mississauga, Ontario
Super Modern And Very Elegant & Bedroom + Den Apartment. Perfect Location, Great Floor Plan, Open Balcony, Laminate Floors. Spectacular Unobstructed View, High End Amenities Including: Outdoor Terraces, State Of The Art Gym, Yoga Studio, Movie Theatre. Close To Vibrant City Life And Major Highways. 1 Underground Parking And Locker Included. 24HRS Concierge. (id:60365)
19 Donalbert Road
Toronto, Ontario
Great Neighbourhood in a Desirable Area. Quiet Tree Lined Street. Close to Transit, Highways, Schools, Shopping, Parks. Showings daily from 9:00 a.m. - 11:00 a.m. and 3:00 p.m. - 7:00 p.m. Possession date is February 1, 2026 (id:60365)
91 Brucker Road
Barrie, Ontario
Beautiful And Very Spacious 3 Bedroom, 3 Bathroom End Unit House. House Includes Finished Basement That Provides More Space For Your Family. Close To Parks, Schools, Shops, Hwy 400, 27 &Amp; Mapleview. Updated Open-Concept Living With Engineered Hardwood Throughout The Main Floor. The Stunning Kitchen Features Quartz Countertops, Tiled Backsplash, Designer Light Fixtures And New S/S Appliances (2020) (id:60365)
38 Camelot Square
Barrie, Ontario
Welcome to refined living in one of South Barrie's most sought-after neighbourhoods, just steps from Wilkins Beach. Set on a private, tree-lined corner lot, this exceptional residence offers nearly 5,000 sq. ft. of finished living space, perfectly blending elegance, comfort, and craftsmanship. Designed for both family living and upscale entertaining, the home features 5 bedrooms and 4 bathrooms, with classic finishes such as rich hardwood floors, crown molding, and impressive vaulted ceilings. The main floor boasts 9-foot ceilings, a private office, formal living and dining rooms and a grand family room with an 18-foot vaulted ceiling and cozy gas fireplace. The chef's kitchen serves as the heart of the home-complete with stainless steel appliances, an oversized island, and a walkout to a spacious deck overlooking the private basketball court with a professional breakaway rim. The landscaped yard is supported by a full irrigation system for easy maintenance. Additional highlights include a tandem triple-car garage with inside entry and a main-floor laundry room. Upstairs, the elegant primary suite offers a spa-inspired 5-piece ensuite and walk-in closet, complemented by three additional spacious bedrooms. The fully finished lower level extends your living space with a home theatre, games room with wet bar and draught tap, open gym area, fifth bedroom, and an additional bathroom (currently 2-piece, roughed in for 3-piece).This rare offering is the perfect opportunity to own a premier home in one of Barrie's most prestigious communities-where luxury meets lifestyle. (id:60365)
4 - 303 Hillside Avenue
Oshawa, Ontario
Unbelievable Price ($35/ Sq feet including TMI). Beautiful Retail/Service Suits Many Uses Ideally For Physio/Chiro/Rehab/Optometrist/Dental/Health and Beauty/Restaurant/ Beauty Salon and Spa/Office Space/Take Out restaurant/Coffee Shop/Pizza Shop Etc any other use. Family Doctors practice is coming next door . Quick and Easy Access To The Highway With Ample Parking. Excellent Exposure, Pylon Sign, Anchored By Enhanced Care Clinic & Guardian Pharmacy. Unit 3 (445 Sq feet) unit #4 (955 sqft).other units in the plaza have been leased. Combined units are also available for lease. (id:60365)
(Main) - 724 Sheppard Avenue
Pickering, Ontario
Welcome to this stunning main-floor home in a prime family neighbourhood! Featuring 4 spacious bedrooms and 3 beautifully updated washrooms, this property offers comfort, style, and convenience all in one. Enjoy a fully renovated interior from top to bottom - including a modern kitchen with breakfast area, sleek cabinetry, and all new modern appliances. The bright living room features a marble fireplace, California shutters, and gorgeous wood flooring throughout. The den on the main floor is perfect as a home office or a 5th bedroom, and there's a separate side entrance for added convenience. Situated on a huge private 60' x 180' lot, with plenty of outdoor space for family gatherings and play. Located close to schools, parks, shops, and all amenities, and just minutes to Hwy 401 - the perfect blend of comfort and accessibility. The basement is tenanted. A fantastic home for a large family - move in and enjoy! (id:60365)
1227 - 251 Jarvis Street
Toronto, Ontario
modern studio in downtown Toronto with awesome unobstructed view facing West. Perfect view and atmosphere for WFH or students. Steps to Toronto Metropolitan University, Eaton Centre, Yonge/Dundas Square, Nathan Philips Square, Lakeshore, Cinema, Cafes & Restaurants. Includes one locker on the same level as the unit. (id:60365)
1227 - 251 Jarvis Street
Toronto, Ontario
modern studio in downtown Toronto with awesome view facing West. Perfect view and atmosphere for WFH or students. Steps to Toronto Metropolitan University, Eaton Centre, Yonge/Dundas Square, Nathan Philips Square, Lakeshore, Cinema, Cafes & Restaurants. Includes one locker on the same level as the unit. (id:60365)
39 Marilyn Court
Hamilton, Ontario
Pride of ownership shines in this beautifully maintained 4-level backsplit, ideally located near The Linc, schools, shopping, and all major amenities. A private double-wide patterned concrete driveway offers parking for 4 vehicles. Inside, the main level features a bright, open-concept living and dining area with a thoughtfully designed kitchen, ceramic tile flooring, and convenient side-door access. Upstairs, you'll find three generous bedrooms and a 4pc bath. The lower level includes a spacious family room, a bedroom, and a 3pc bath, ideal for guests or multigenerational living. The partially finished basement offers excellent storage or room to expand. Now for the showstopper: the backyard. Staycation-ready and full of charm, this outdoor oasis is fully fenced and surrounded by mature grapevines, berry bushes, and manicured garden beds. Relax to the sounds of a koi pond waterfall, enjoy dinner under the custom pergola, or retreat to the handcrafted workshop currently used as an art studio. Stone walkways, a built-in outdoor BBQ, and bonus side-yard storage complete the package. This is more than a home; its a lifestyle. A rare find blending peaceful outdoor living with urban convenience. (id:60365)
Bsmt - 2971 Westoak Trails Boulevard
Oakville, Ontario
**BASEMENT ONLY**. Beautiful, newly built legal basement apartment featuring 2 spacious bedrooms and 1 full modern washroom. This bright, untouched basement offers abundant natural light and a thoughtfully designed open-concept layout. Enjoy a contemporary kitchen with quality finishes, ample storage, and modern fixtures. Clean, elegant, and never lived in, this unit provides a comfortable and private living space ideal for professionals or small families. Separate entrance for added privacy. A must-see! (id:60365)

