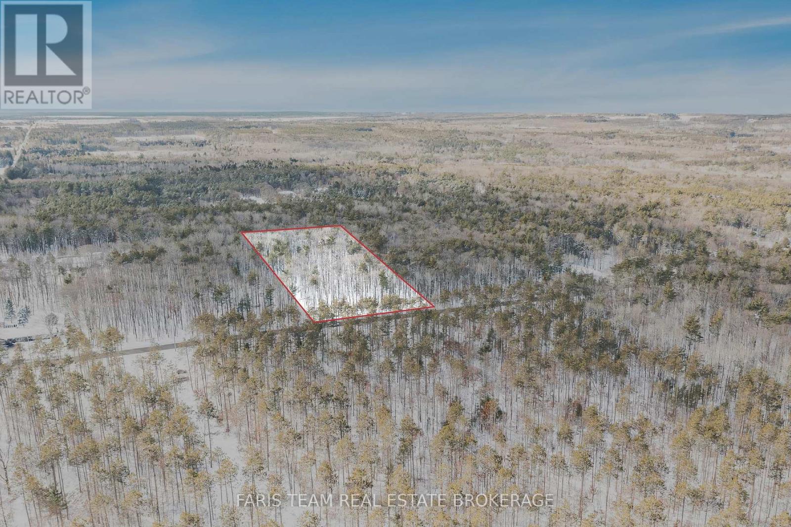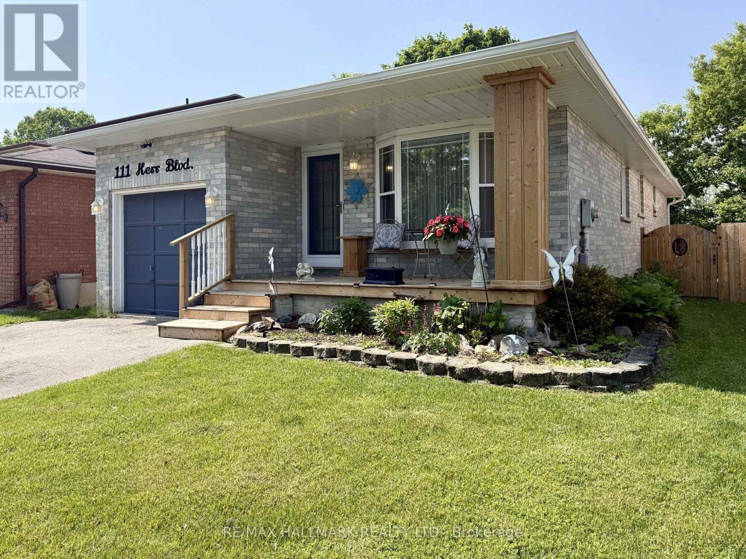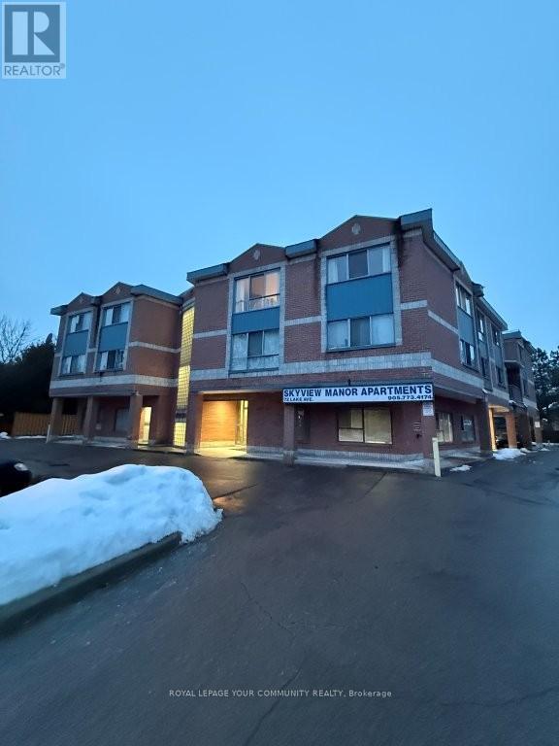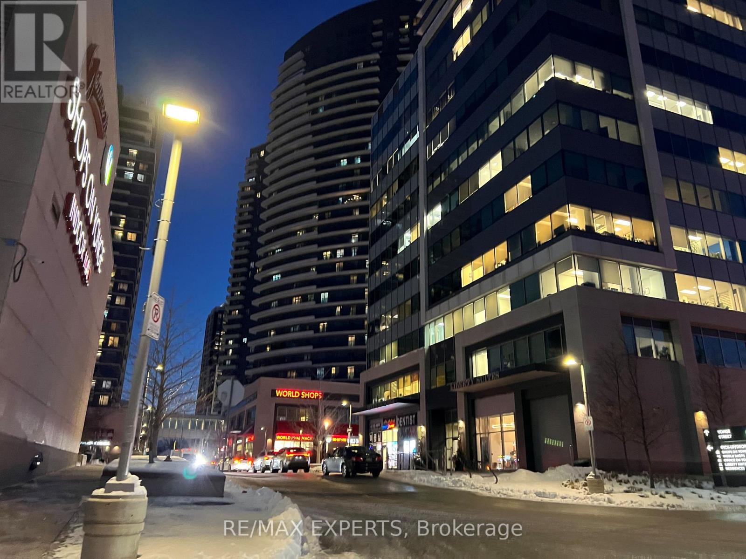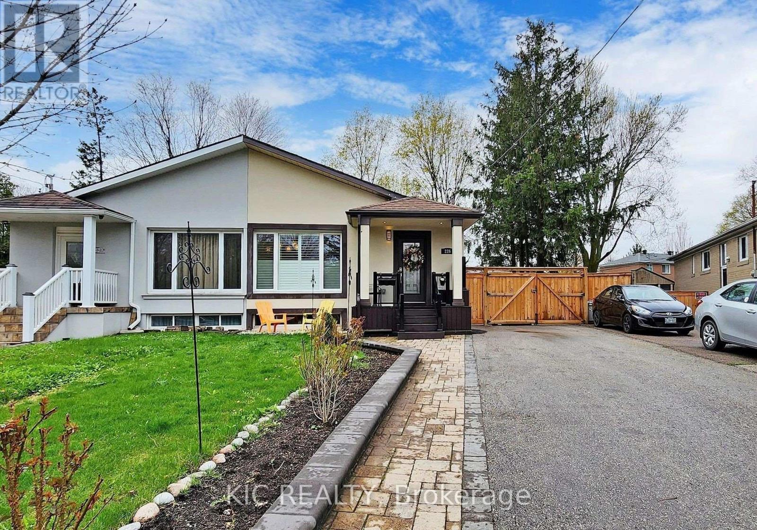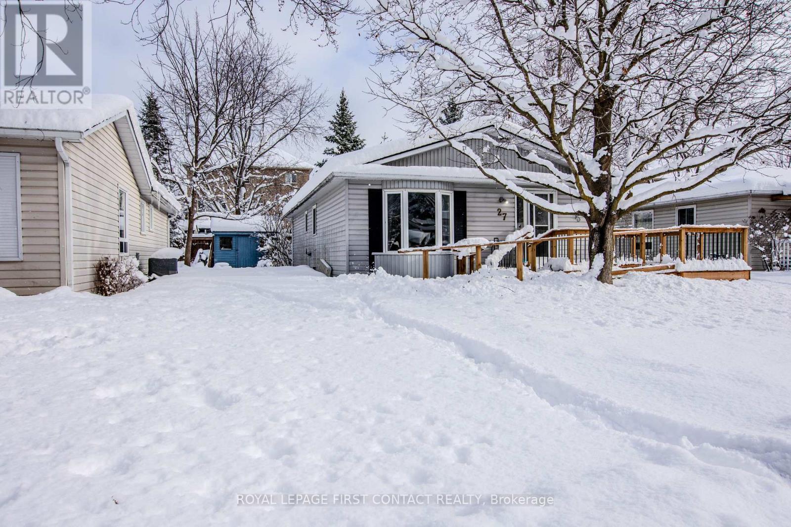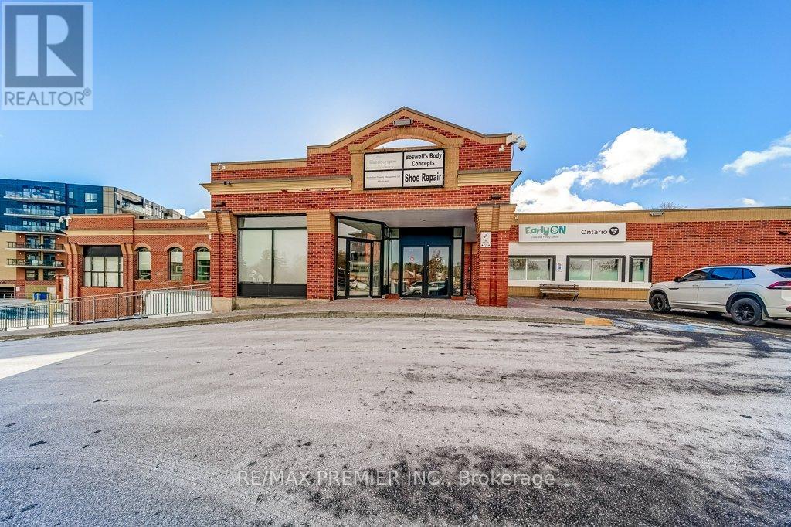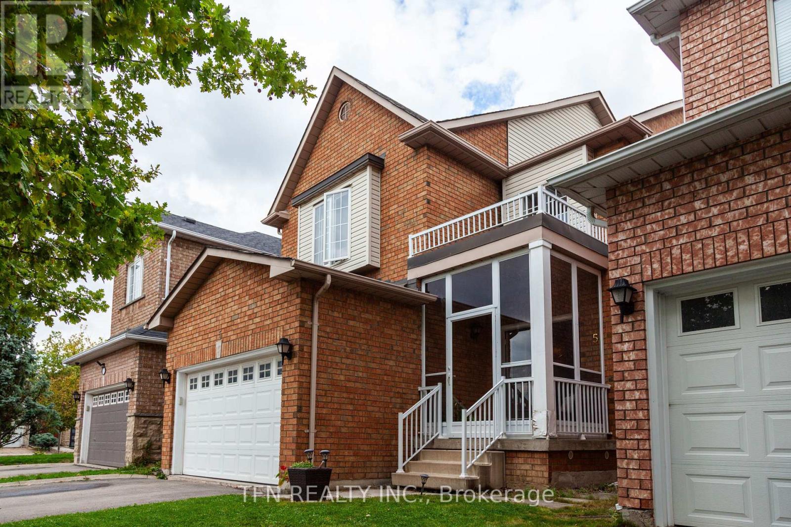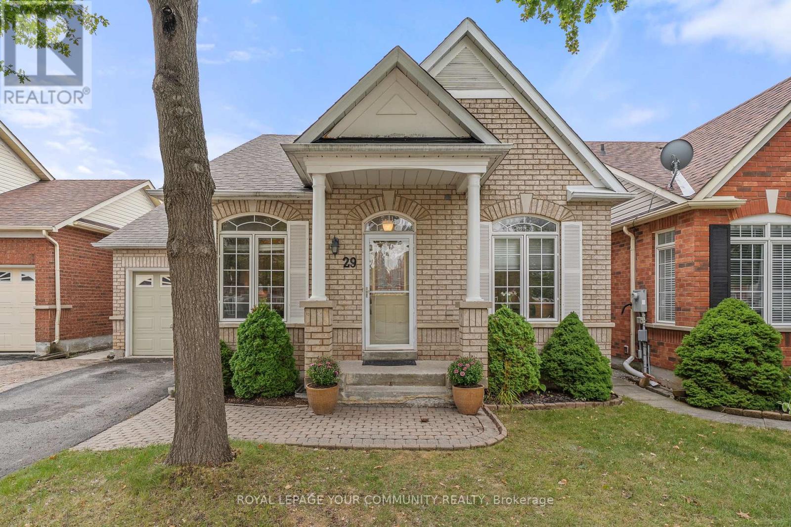2nd Floor - 105 Kennedy Road S
Brampton, Ontario
Located in the heart of the city within one of the busiest and most sought-after plazas, this prime second-floor commercial space offers an incredible opportunity for retail or professional service businesses. With excellent visibility and easy accessibility, it's perfect for a wide range of uses, including healthcare services, insurance offices, accounting or paralegal firms, law offices, immigration consultants, real estate agencies, or travel agencies. The unit is move-in ready and situated in a high-traffic area that ensures strong exposure and consistent footfall. At just $1900 per month plus HST, all inclusive, this is a rare find that won't last long. Don't miss out-schedule a viewing today and secure your spot in this thriving location. (id:60365)
Main Level Only - 32 Michelangelo Boulevard
Brampton, Ontario
Main Level for lease. Basement can be included if required. Amazing Custom Gated Castlemore Estate Dream Home On Approximately 2+ Acre Lot With A Custom 5 Car Garage!! Upgraded/Updated Throughout Finest With Only The Best Materials. Grand Porch & Foyer With Crown Molding. Huge Formal Rooms Throughout, Including A Master-Chef's Gourmet Kitchen With Granite Counter. Gleaming Hardwood Flrs, Only 30Min To Downtown Toronto, 15 Min To Pearson Airport. Basement is vacant. (id:60365)
Lot 3 Plan 51m1249 Township Of Tiny
Tiny, Ontario
Top 5 Reasons You Will Love This Property: 1) An exceptional chance to claim one of the final available lots in this renowned estate community 2) Sprawling 2.286-acre wooded property, providing an inspiring setting to design and build your custom dream home surrounded by natural privacy 3) Situated among distinguished estate homes, offering an elegant, well-established neighbourhood suited to both family living and peaceful retirement 4) Conveniently located just minutes from local amenities, schools, beautiful beaches, golf courses, and scenic trails, offering the best of lifestyle and location 5) Set on a quiet, low-traffic court in one of Tiny's most desirable pockets, with nature and quality homes all around. (id:60365)
78 Christy Drive
Wasaga Beach, Ontario
Welcome to a charming 1-bedroom lower-level suite in the heart of Wasaga Beach. This bright, finished walk-out basement features a full kitchen, spacious bedroom, bathroom, in-unit laundry, and includes one parking space. Ideally located on a quiet street just minutes from pristine beaches, shopping, dining, recreation centre, pickleball courts, golf courses, and schools. A comfortable and convenient place to call home. (id:60365)
111 Kerr Boulevard
New Tecumseth, Ontario
Welcome home to this beautiful, bright & spacious all-brick bungalow with HEATED SALTWATER POOL in one of Alliston's most friendly and sought-after neighborhoods! Originally a 3-bedroom home, now a spacious 2+1 layout, offers warmth, charm, and great value. The open and bright interior features 2 large renovated bathrooms, a wood front porch deck, and plenty of space to enjoy. Step outside to your private backyard oasis, complete with a heated saltwater pool (2022) and a wrap-around deck, perfect for summer days and entertaining family and friends. The huge basement with separate entrance offers endless possibilities whether you need extra living space, a rental unit, in-law suite, home office, or recreation area. With its generous layout, the basement has the potential for up to 3 bedrooms, making this home perfect for growing families or multi-generational living. Nestled in a vibrant community, this home is just minutes from schools, parks, walking trails, shopping, dining, and recreation centers. Easy access to Highway 89 and Highway 400 makes commuting simple. A true gem in Alliston don't miss this incredible opportunity! Book your showing today! ** This is a linked property.** (id:60365)
203 - 72 Lake Avenue
Richmond Hill, Ontario
Newly updated spacious 1BR apartment in the high demand Neighborhood of Lake Wilcox. Minutes walk to lake. Walking distance to transit, Bank, medical, grocery and restaurants. very hard to come by and wont last. 4 minutes to HWY 404 and 10 minutes to HWY 400. Multiple walking trails in the area for leisure walking, jogging or biking (id:60365)
135 - 7163 Yonge Street
Markham, Ontario
Unique opportunity to own a Health and Wellness business WITH property! This is a three-in-one experience-a fully equipped consulting office, a charming little health store, and a fully equipped sound therapy massage and relaxation room-all within its own space on the main level of the master-planned "World on Yonge" complex, complete with ample free underground parking. Features include heating, ventilation, and air conditioning (HVAC), electricity, and an attractive glass storefront! Two separate entrances are available. A great investment on the busy Yonge/Steeles intersection near the Yonge North Subway Extension line (coming soon) . This cozy office-shop on the famous Yonge Street is a rare and exceptional opportunity. Come and experience the full potential of this unique offer! (id:60365)
Main Floor - 226 Browndale Crescent
Richmond Hill, Ontario
Bright and spacious main floor unit in a well-maintained home, located on a quiet, family friendly street in the heart of Richmond Hill. This apartment features generous living space filled with natural light, creating a warm and inviting atmosphere. An ideal spot for relaxing or entertaining friends and family. Close to schools, parks, public transit, shopping, and all essential amenities. Ideal for a small family or working professionals. Tenant to pay a portion of utilities.. A great opportunity to live in a desirable Bright and spacious main floor unit in a well-maintained home, located on a quiet, family friendly street in the heart of Richmond Hill. This apartment features generous living space filled with natural light, creating a warm and inviting atmosphere. An ideal spot for relaxing or entertaining friends and family. Close to schools, parks, public transit, shopping, and all essential amenities. Ideal for a small family or working professionals. Tenant to pay aportion of utilities.. A great opportunity to live in a desirable neighbourhood! (id:60365)
27 Royal Oak Drive
Innisfil, Ontario
Welcome to 27 Royal Oak Drive, situated in 60+ Land Lease community of Royal Oak Estates in Cookstown. This charming 3-bedroom, 1-bathroom bungalow provides convenient one-level living. As you enter, you'll find a welcoming eat-in kitchen equipped with stainless steel appliances, a bright living/dining area, and three generously sized bedrooms. The third bedroom offers a walkout to the back patio and yard. The property features a front ramp for easy access to the front door. Two garden sheds for additional storage. Land Lease Details: Combined property tax, water/sewer, land lease fee is $905.38 per month. (Base rent includes increase by 2.1% on January 1, 2026, resulting in a new rate of $709.83 per month). Taxes $145.55 per month- Note an additional tax increase per month may apply in 2026).$50.00 increase to the land lease upon sale included in base rent . (id:60365)
Du200 - 140 Woodbridge Avenue
Vaughan, Ontario
An Exceptional Opportunity To Own A Large, Versatile Commercial Unit In The Heart Of The Highly Sought After Market Lane Shopping Centre. Formerly Used As A Tanning Salon, This Spacious 2,644 Sq Ft Unit Offers A Functional And Flexible Layout Suitable For A Wide Range Of Professional, Medical, Or Service-Based Businesses.The Unit Features 14 Private Offices, Including 5 Offices Overlooking The Centre Of Market Lane, Providing Excellent Natural Light And Vibrant Plaza Views. A Large, Open Reception Area With Built-In Desk Offers An Ideal Welcome Space For Clients And Visitors. The Layout Also Includes A 2-Piece Bathroom, Ample Electrical Capacity, And Rooms That Can Be Repurposed Or Reconfigured To Suit Your Operational Needs.This Space Is Perfectly Suited For A Real Estate Brokerage, Law Firm, Mortgage Office, Insurance Company, Medical Or Wellness Clinic, Physio/Chiro Practice, Esthetics Business, Or Other Professional Uses Seeking Strong Visibility And Foot Traffic.Located Within One Of Woodbridge's Most Established Commercial Hubs, Market Lane Shopping Centre Offers Exceptional Exposure, Plenty Of Surface Parking, And Convenient Access To Surrounding Retail, Dining, And Community Amenities. Its Central Location And Steady Pedestrian Activity Make It A Destination For Both Local Residents And Visitors. (id:60365)
5 Belwood Boulevard
Vaughan, Ontario
Beautifully finished home in a quiet, family-friendly neighborhood! Spacious kitchen that makes everyone fall in love. No carpet (only on stairs). Basement apartment with a separate entrance from the garage brings $2,000/month income. Everything 10 mins walk or less: No Frills, Shoppers, elementary and secondary school, dentist, vet, and a plaza with restaurants, daycare & more. (id:60365)
29 Cliveden Place
Markham, Ontario
Calling all downsizers/retirees!! Rarely Offered Bungalow in Prestigious Berczy Village! Welcome to this charming and meticulously maintained bungalow, proudly cared for by the original owner. This perfect home is bright and inviting, featuring soaring vaulted and high ceilings that enhance the spacious feel throughout.The efficiently designed kitchen is a delight, complete with built-in appliances and a stunning porcelain tile backsplash. It opens to the cozy family room with a gas fireplace and walkout to a private, south-facing patio and fully fenced backyard ideal for relaxing or entertaining. Enjoy hardwood floors throughout the main living areas & primary BR, complemented by two full bathrooms. The high, dry basement is a blank canvas for your creation! It offers incredible potential for additional living space, a guest suite, or even an income-generating in-law suite. Notable updates & features include a newer roof (2020), central air conditioning, a 5-stage reverse osmosis water filtration system, and direct access to the garage for added convenience. Located in a highly desirable neighborhood, close to top-rated schools, beautiful parks, shopping, dining, and public transit. Do not miss this rare opportunity for one-level living in sought-after Berczy Village. Schedule your showing today! (id:60365)


