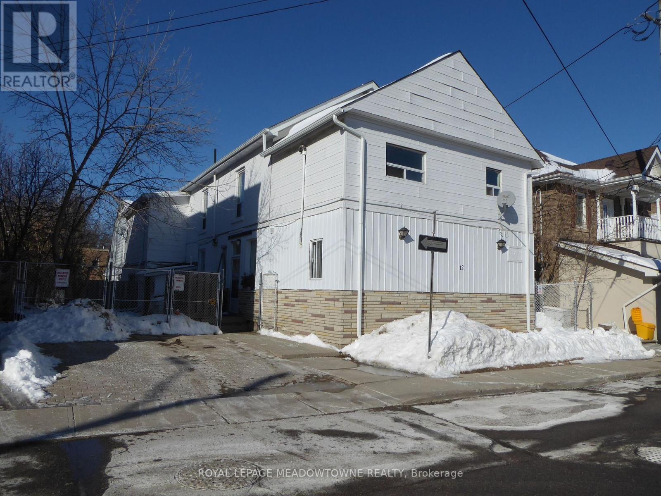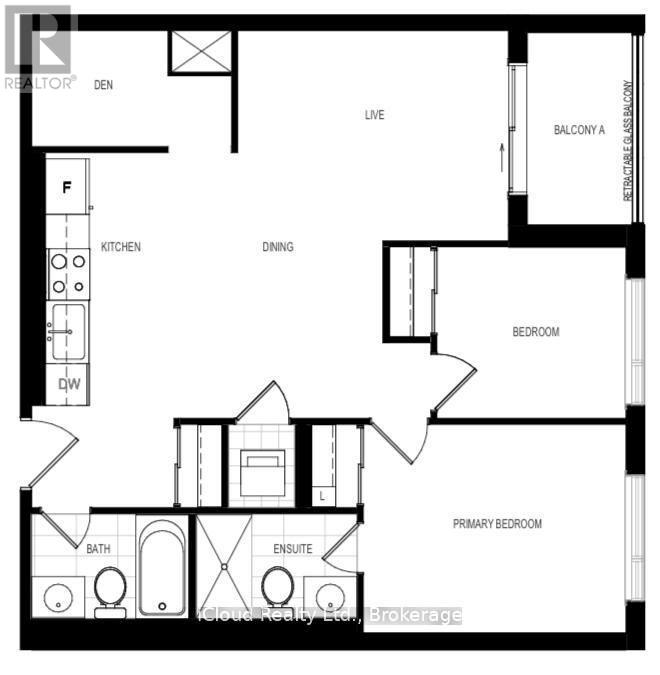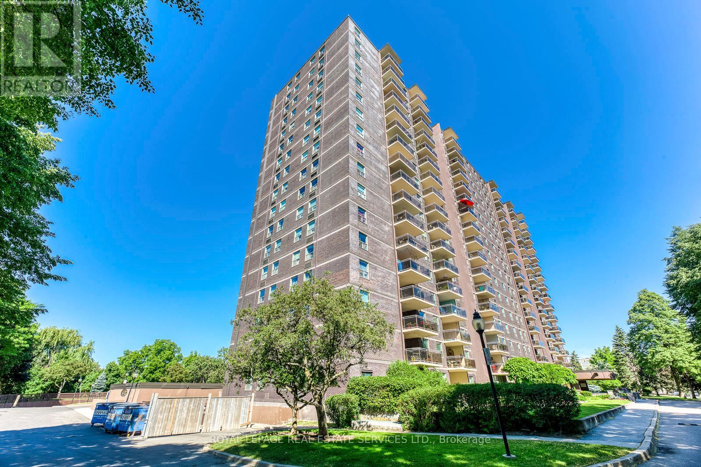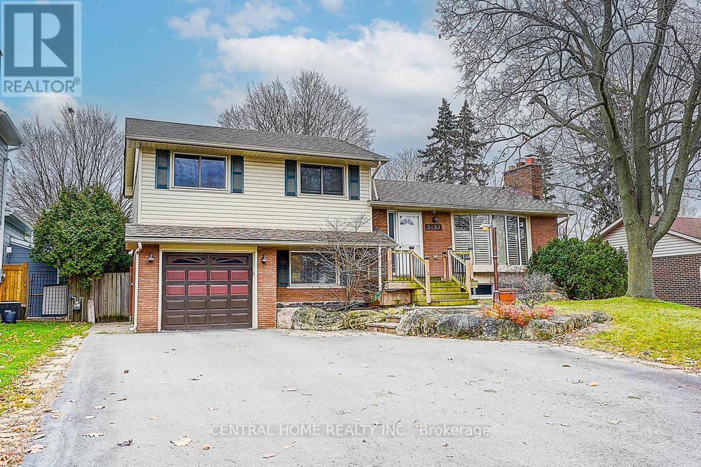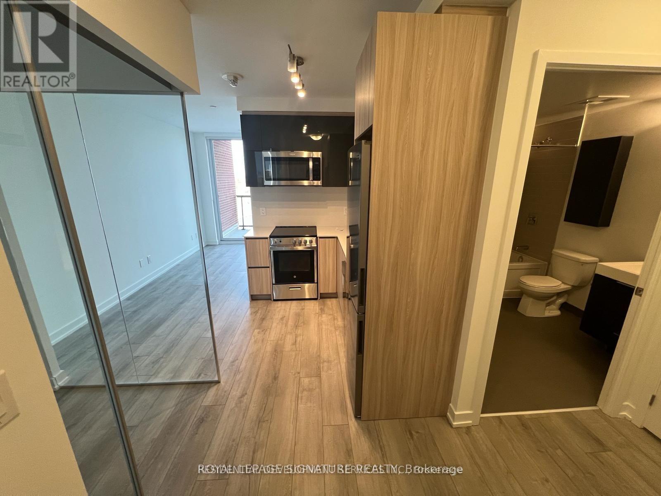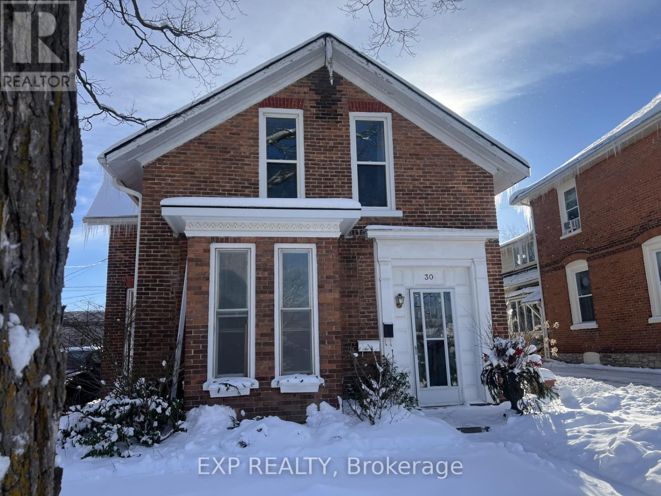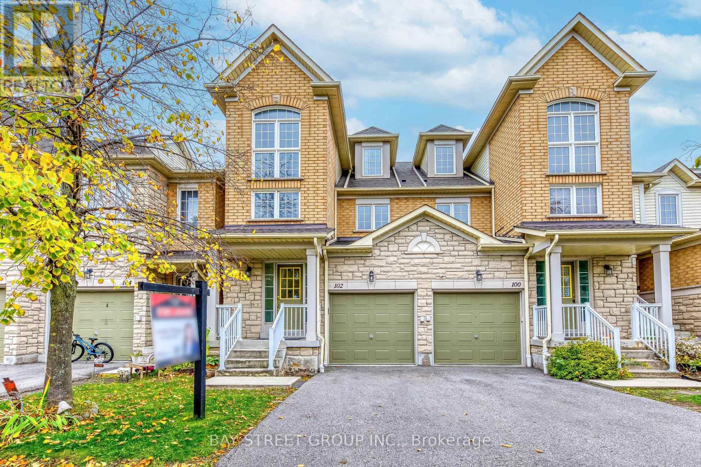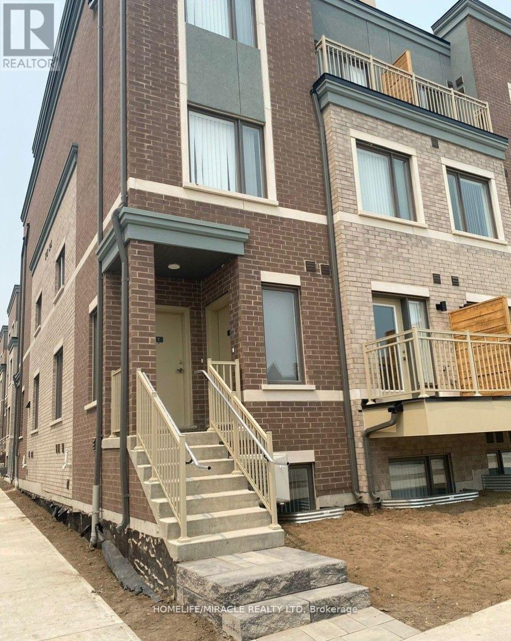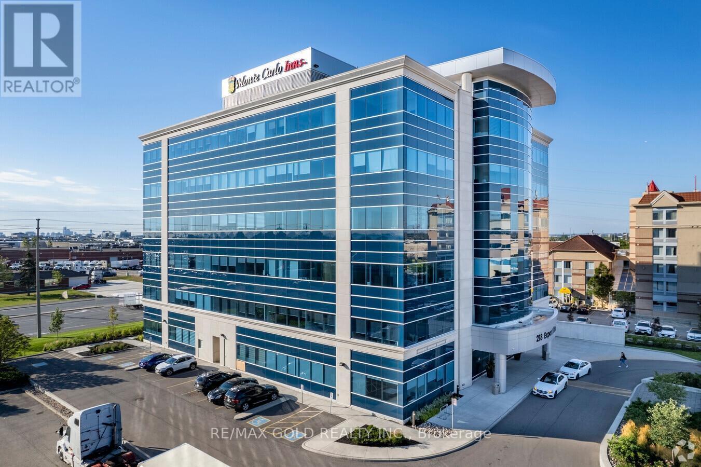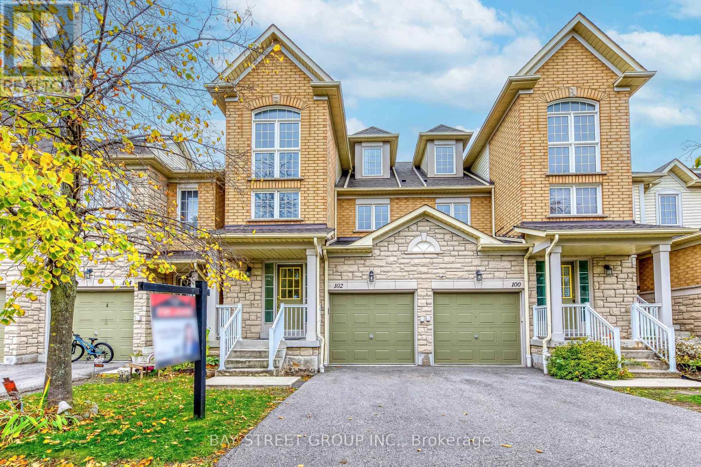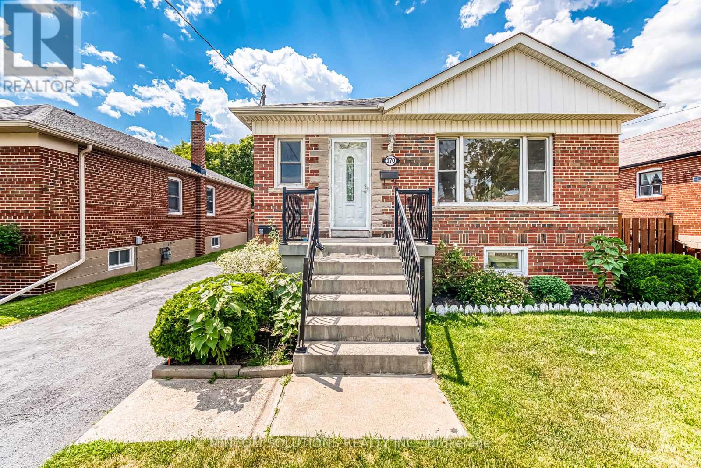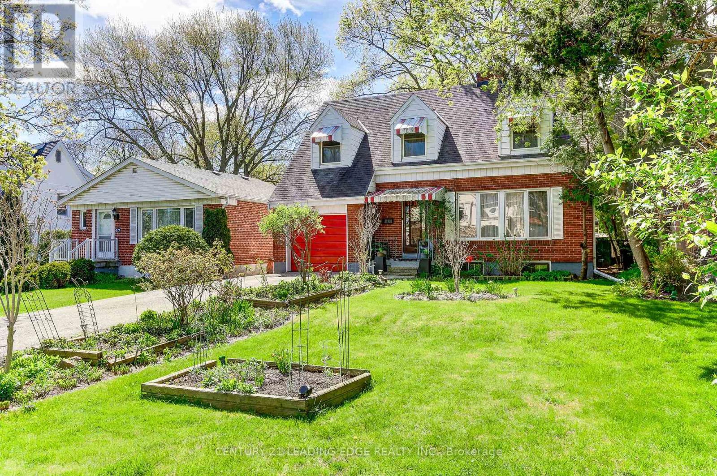6 - 12 Wesleyan Street
Halton Hills, Ontario
Ready for Immediate Occupancy. Located in the heart of Downtown Georgetown, this spacious 2nd floor 2 bedroom, 1 bath apartment is accessed through a private entrance and fenced patio area that leads to a generous open concept main floor space. The kitchen is equipped with counter space, fridge and stove. Coin-operated laundry is available on site for tenants. This is a non-smoking building consists of multiple residential units and is not suitable for pets. Ideal for a couple or small family, the unit includes one designated parking spot located in the rear of the building off James St. Electricity (hydro) is added as a flat fee of $100.00 per month in addition to the base rent. Additional; parking may be available across the street at the public lot through a paid parking pass from the Town of Halton Hills. Enjoy the convenience of being just a short walk to Main Street's shops, restaurants and local farmer's market. A nearby GO Bus stop adds to the ease of commuting. Applicants must submit a complete rental application with employment letter, recent pay stubs or proof of income, Equifax Credit Report, government-issued ID, and references. Available immediately with mid-month occupancy possible on a prorated basis; rent due on the 1st of each month. Landlord reserves the right to accept or reject any lease application. (id:60365)
112 - 3250 Carding Mill Trail
Oakville, Ontario
Experience upscale living in Oakville's sought-after Preserve neighbourhood with this brand-new, never-occupied 2+1 bedroom, 2-bathroom suite at the prestigious Carding House Condos by Mattamy Homes. Offering approximately 820 sq. ft. of thoughtfully designed space, this modern condo features a bright open-concept layout, soaring 12-foot ceilings, and wide-plank flooring throughout. Located on the main level, this unit offers easy access and convenience, making it an excellent choice for seniors or those seeking step-free living. The sleek, contemporary kitchen boasts stylish cabinetry, quartz countertops, stainless-steel appliances, and a built-in microwave, seamlessly flowing into the sun-filled living area that opens onto an expansive retractable glass patio-perfect for enjoying morning coffee or evening relaxation. The primary bedroom includes a private ensuite bathroom, while the second bedroom is ideal for guests or a home office. A versatile den provides additional space for work or leisure. Designed for modern comfort and convenience, the suite includes Valet Smart Home technology for lighting, temperature, and secure access, in-suite laundry, and a heat pump with central air conditioning. Residents enjoy access to exceptional amenities, including a fully equipped fitness centre, yoga studio, elegant party room, an sophisticated social lounge, all supported by 24/7 building security for peace of mind. Perfectly situated just steps from everyday essentials, cafés, restaurants, and scenic parks-and only minutes from top-rated schools, major highways, the GO Station, Downtown Oakville-this residence blends modern luxury with urban accessibility. Includes one underground parking space and one locker. Tenant is responsible for all utilities. No smoking, Airbnb, or short-term rentals permitted. Be among the first to call this exceptional new residence home-Carding House offers comfort, connectivity, refined living in one of Oakville's most desirable communities. (id:60365)
1005 - 966 Inverhouse Drive
Mississauga, Ontario
Not all units have underground parking or Locker? THIS UNIT DOES! One of the Largest units in the Building with rare Foyer Entrance. Welcome to 966 Inverhouse, a well located Condominium. In the heart of Clarkson, within steps to the GO Station. This spacious 10th floor unit boasts spectacular views of the Southwest Lake. 12 x 12 balcony where afternoon sunlight drenches in. Covered glass balcony. This large 3 bedroom with over a 1100 sqft, 2 full baths, Walk In Closet, large ensuite storage room, Locker lower level, laundry,, all in the comforts of this lovely home. Underground parking spot; loads of guest parking. This residence offers an array of enticing amenities pool, tennis, gym, library games room and party room, BBQ's. Doggie Area. Building has undergone extensive renovations. All nestled in the heart of the Clarkson Village Community, Lorne Park, Rattray Marsh, Port Credit where Residents will enjoy easy access to amazing dining options, shopping and picturesque parks. Freshly painted. PRICED LOW AS SELLER AWARE BUYER MAY WANT TO DO IMPROVEMENTS... (id:60365)
5192 Reeves Road
Burlington, Ontario
Welcome to this fabulous 4-level side-split situated on a large lot in S/E Burlington, featuring a beautiful in-ground pool-just move in and enjoy! This home is fully finished on all levels and offers fantastic curb appeal, a spacious 5-car driveway, a modern kitchen, and a generous ground-floor family room with a walkout to a stunning backyard oasis. Spend your summers lounging by the pool or enjoying a cool drink in the backyard beside the pool. Incredible location close to everything! Don't miss out on offers. All measurements are approximate. Located in sought-after Elizabeth Gardens, this home is close to schools, parks, and shopping, and offers not just a place to live, but a lifestyle built around family, comfort, and community. Don't miss the chance to make this home your ownend to start building memories that will last a lifetime. (id:60365)
1108 - 3100 Keele Street
Toronto, Ontario
Welcome to The Keeley A Premier Address in North York's Thriving Downsview Park Community. Discover the perfect harmony of city convenience and natural beauty. Ideally situated next to a lush ravine, The Keeley offers direct access to scenic hiking and biking trails that link Downsview Park to York University a haven for outdoor enthusiasts. Commuting is effortless with the Downsview and Wilson subway stations just minutes away, and quick access to Highway 401 ensures seamless travel across the city. Whether you're a student, professional, or avid shopper, you'll appreciate the close proximity to York University and Yorkdale Shopping Centre. The Keeley also boasts an impressive array of modern amenities, including a peaceful courtyard, a stunning 7th-floor Sky Yard with panoramic views, a fully equipped fitness center, library, and pet wash station. Experience a new standard of urban living where the vibrancy of North York meets the tranquility of nature only at The Keeley. All Year Round Heating & Cooling! (id:60365)
Main - 30 First Avenue
Orangeville, Ontario
Prime Main-Floor Office Space in the Heart of Orangeville in a Charming Century Building. Step into your own professional space and bring your business dreams to life in this main-floor office suite, ideally located just off Broadway on First Ave. Offering exceptional visibility and convenience, this unit features 4 total rooms, 3 perfectly suited for private offices and 1 that functions beautifully as a welcoming lobby or reception area. A full kitchen with cabinetry, fridge & stove as well as a 3-piece bathroom provide everyday comfort and functionality, while main-floor accessibility ensures ease of entry for clients and staff alike. 1 dedicated parking space is included, with plenty of additional public parking nearby for visitors. This versatile space is ideal for professionals such as lawyers, accountants, consultants, therapists, or any business owner ready to elevate their presence and operate in a space they can truly call their own. Don't miss this opportunity to secure a bright, accessible office in Orangeville's vibrant downtown core for your next chapter starts here. (id:60365)
102 - 5260 Mcfarren Boulevard
Mississauga, Ontario
Welcome to this beautifully renovated 3+1 bedroom, 3-story condo townhouse, nestled in the highly sought-after neighborhood of Central Erin Mills, within the charming enclave community of Streetsville. Just a short walk to the bus station and minutes from supermarkets, this turn-key home is ideally located near Erin Mills Town Centre and Highway 403. Boasting three bright and spacious levels with a functional layout, the townhouse features brand new vinyl flooring throughout. The immaculate interior includes an open-concept living and dining area adjacent to a large kitchen with a walkout to a private patio, perfect for entertaining. Additional highlights include a finished basement ideal for guests or in-laws, a generous master bedroom with a luxurious 4-piece ensuite, and comfortably sized second and third bedrooms. With a huge family room on the second floor and exceptional amenities nearby, including top-rated Vista Heights Elementary and Aloysius Gonzaga Catholic Secondary schools, this wonderful home is perfect for both small and large families. Enjoy the convenience of nearby Streetsville Go Station, Erin Mills Town Centre, and a subdivision park/playground with visitor parking just across the street. (id:60365)
2 - 260 Twelfth Street
Toronto, Ontario
Stunning 2 bedroom, 2.5 bath END UNIT stacked townhome available near Lakeshore/Kipling in the vibrant area of south Etobicoke. This beautiful home features 9 ft ceilings on the main floor, open concept living/dining room with extra windows as a corner unit. Large kitchen complete with a pantry. Plenty of storage space and ensuite laundry. Enjoy outdoor BBQ on the balcony with BBQ gas hook up. Amazing location with short walk to lake Ontario, the waterfront trail, 24 hours grocery store. Easy access to to public transit and quick drive to Gardiner, QEW and Hwy 427. One underground parking space included. Available for lease as of Dec.1, 2025. Tenants to pay all utilities plus hvac and water heater tank rental $45.00/month. (id:60365)
303-218 Export Boulevard
Mississauga, Ontario
Luxurious third-floor office suite in the prestigious Red Diamond Corporate Centre! Featuring 3 private offices, spacious glass-enclosed boardrooms ,and reception area, and a modern kitchenette . Prime location on the Mississauga/Brampton border, offering exceptional access to Highways 401, 407, 410, and Pearson International Airport. Ideal for professional businesses seeking a high-end corporate environment in a highly connected area. (id:60365)
102 - 5260 Mcfarren Boulevard
Mississauga, Ontario
Welcome to this beautifully renovated 3+1 bedroom, 3-story condo townhouse, nestled in the highly sought-after neighborhood of Central Erin Mills, within the charming enclave community of Streetsville. Just a short walk to the bus station and minutes from supermarkets, this turn-key home is ideally located near Erin Mills Town Centre and Highway 403. Boasting three bright and spacious levels with a functional layout, the townhouse features brand new vinyl flooring throughout. The immaculate interior includes an open-concept living and dining area adjacent to a large kitchen with a walkout to a private patio, perfect for entertaining. Additional highlights include a finished basement ideal for guests or in-laws, a generous master bedroom with a luxurious 4-piece ensuite, and comfortably sized second and third bedrooms. With a huge family room on the second floor and exceptional amenities nearby, including top-rated Vista Heights Elementary and Aloysius Gonzaga Catholic Secondary schools, this wonderful home is perfect for both small and large families. Enjoy the convenience of nearby Streetsville Go Station, Erin Mills Town Centre, and a subdivision park/playground with visitor parking just across the street. (id:60365)
170 North Carson Street
Toronto, Ontario
Exceptional opportunity to own a beautifully upgraded CUSTOM built home with a LEGAL basement apartment in the highly coveted Alderwood neighborhood. Nestled on a premium 43-foot by 126-foot lot, this property features a bright and expansive layout with 4 spacious bedrooms and 2 full bathrooms ( inclusive of the ground and basement level ). The thoughtfully designed LEGAL basement apartment, complete with a private separate entrance, is perfect for extended family living or generating rental income. This home showcases upgrades throughout, including laminate flooring, recessed pot lighting, crown moldings, replaced windows and upgraded electrical system to 100 amp service. The basement is enhanced with tinted thermal windows, providing both comfort and privacy. A newly re-shingled roof (2025) offers peace of mind for years to come. The exterior boasts a long private driveway that accommodates up to 5 vehicles, along with a large detached garage ideal for storage, a workshop, or additional parking. Located just steps from major highways, schools, beautiful parks, and a wide range of shopping and amenities, this property offers the perfect blend of convenience, functionality, and modern elegance. A must-see home that checks every box for families, investors, and multi-generational living. (id:60365)
19 Royaleigh Avenue
Toronto, Ontario
Great Value For A Fully-Detached House On A Quiet And Picturesque Family Friendly Tree-Lined Avenue, Boasting A Massive 45' x 200' Deep Lot! This Home Has Been Lovingly Cared For By The Same Family For Over 40 Years. Main Floor Layout Is Bright & Spacious With Ample-Sized Principal Rooms, With Walk-Outs From Both Dining Room & Sun Room To A Large Deck Overlooking The Enormous & Well Groomed Backyard. (id:60365)

