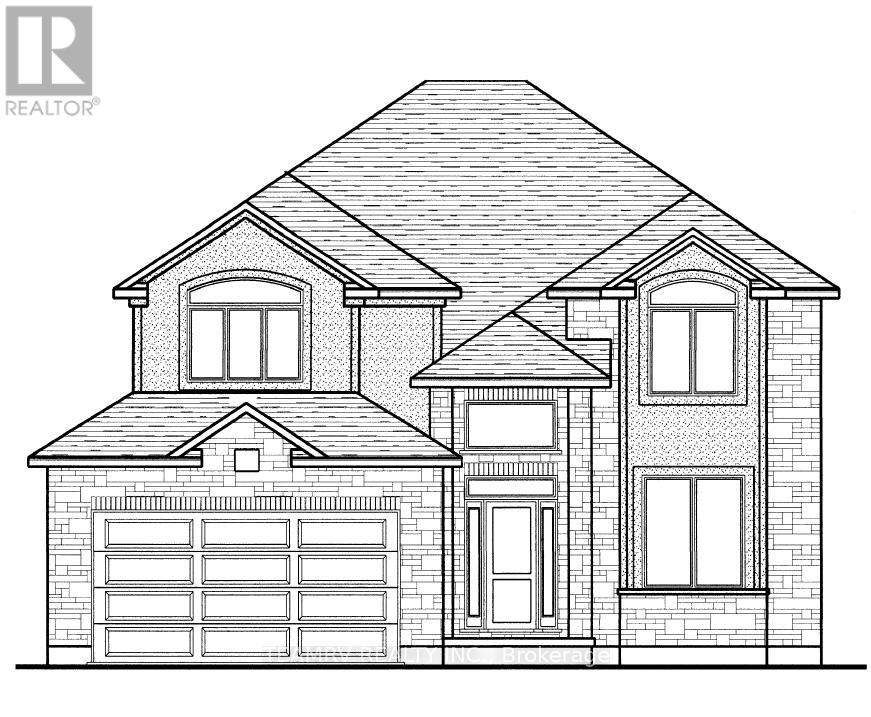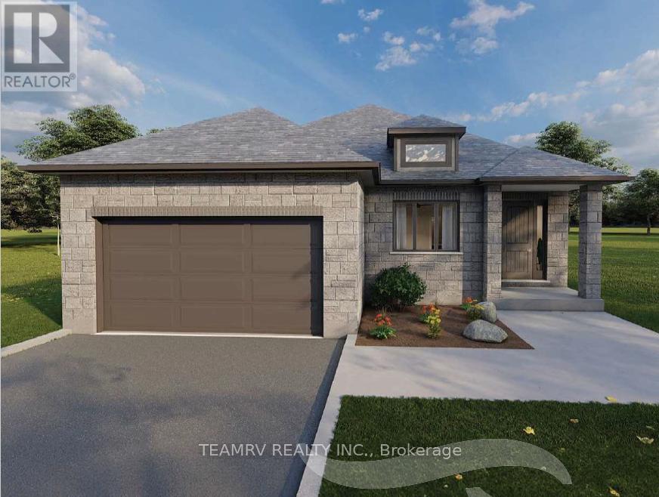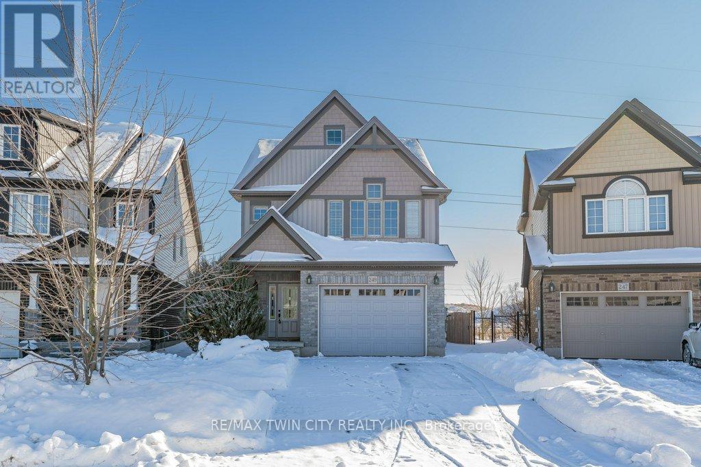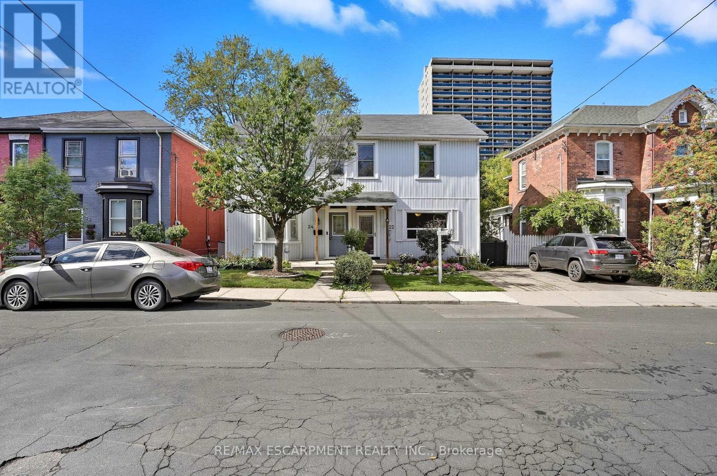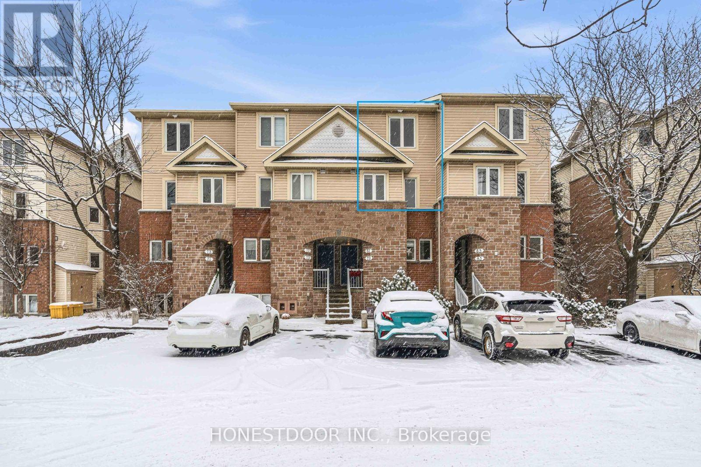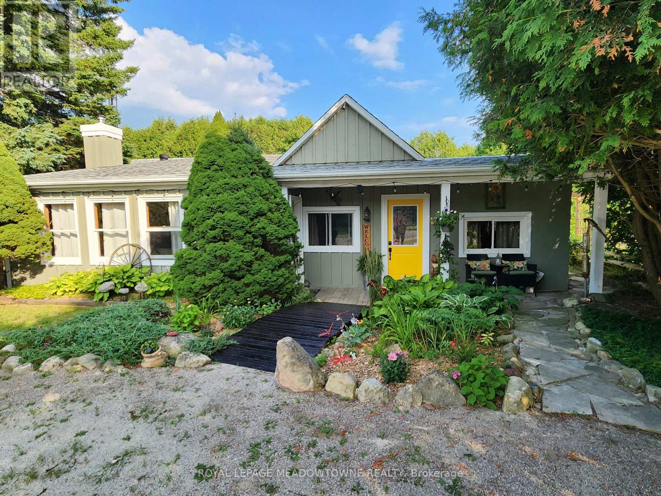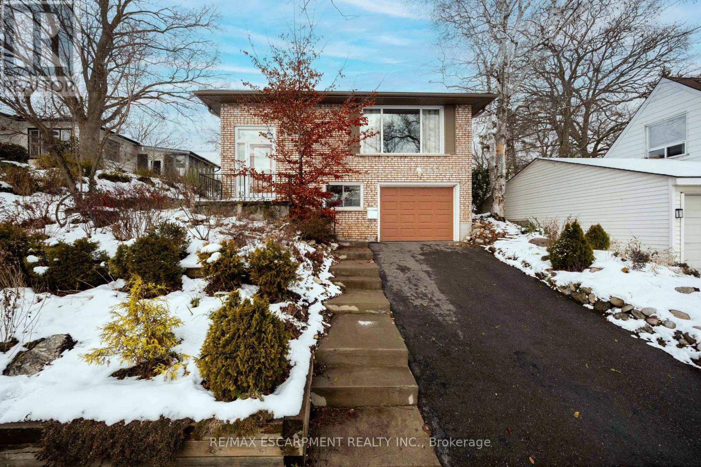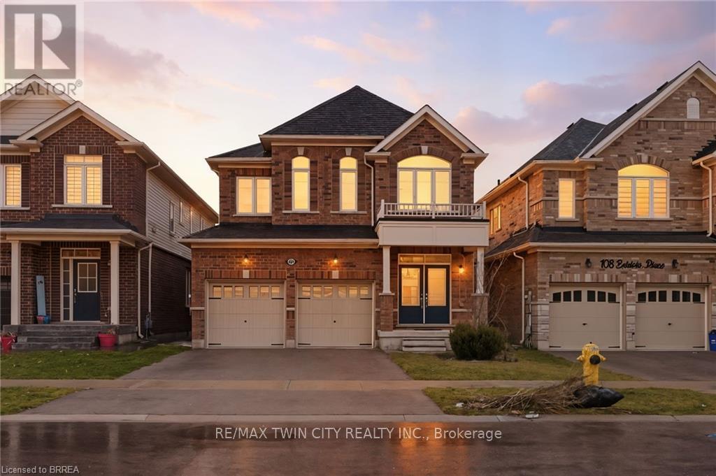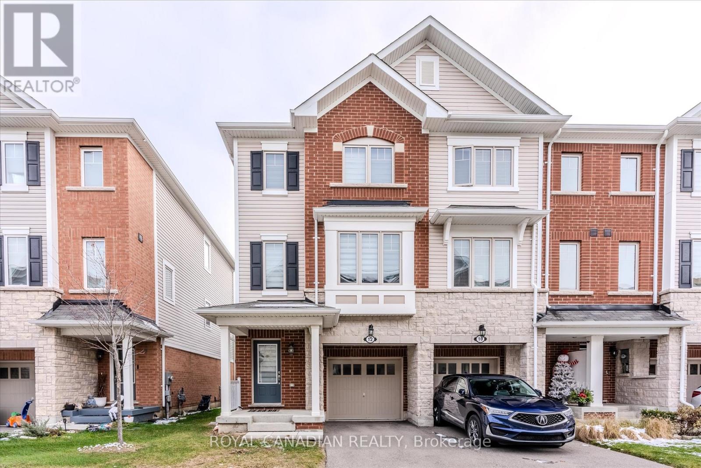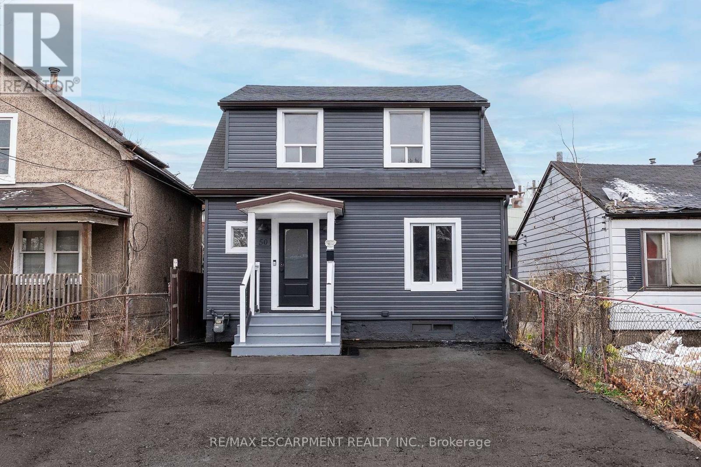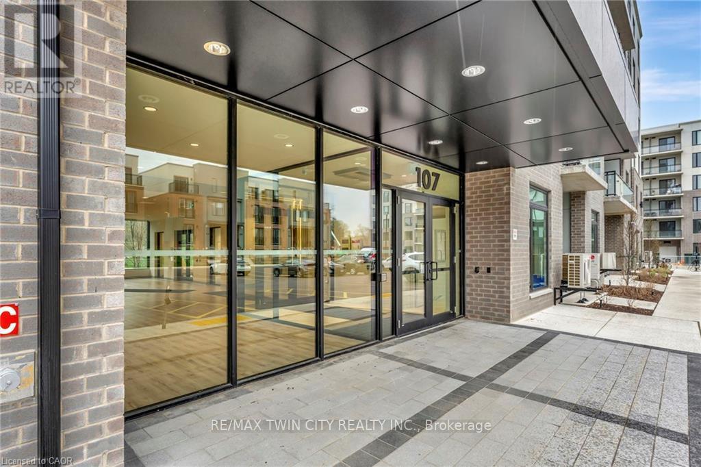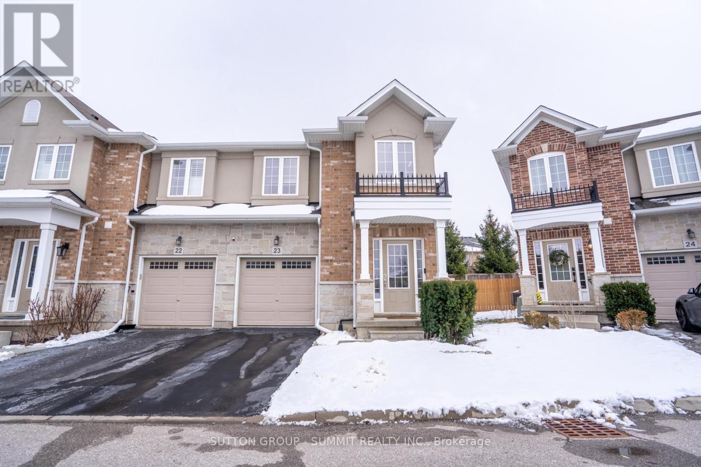19 Darrow Drive
Tillsonburg, Ontario
This to-be-built 'Thames' floor plan offers the perfect opportunity to secure your future home while giving you time to plan and personalize. Designed with growing families in mind, the layout features an impressive open-to-above foyer, leading into a bright main floor with an eat-in kitchen, Formal Living/dining Room, and spacious Family room - all enhanced by 9' ceilings and oversized windows that invite natural light throughout. Upstairs, you'll find four generously sized bedrooms, including a comfortable primary suite. The design offers practical, well-planned spaces that support everyday living without compromising on style or functionality. Located in the sought-after Westwinds community, this home reflects the trusted craftsmanship Trevalli Homes is known for. More lots and additional floor plans are available - with opportunities to customize to suit your style, layout preferences, and future needs. Build a home truly tailored to you. (id:60365)
18 Darrow Drive
Tillsonburg, Ontario
This to-be-built 2-bedroom, 2-bath bungalow offers an ideal blend of comfort, convenience, and modern style. The welcoming layout features an open-concept kitchen, dining, and living area, designed for effortless everyday living and easy entertaining. Large windows and 9' ceilings create a bright, airy atmosphere throughout the main floor.The primary bedroom provides a comfortable retreat with its own en-suite, while the second bedroom makes an excellent guest room, office, or hobby space. A well-planned mudroom/laundry area adds to the home's practicality. Located in the desirable Westwinds community in Tillsonburg, this bungalow is a perfect fit for downsizers, first-time buyers, or anyone seeking the ease of one-floor living.More lots and additional customizable floor plans are available - build a home that reflects your lifestyle and future plans. (id:60365)
249 Buttonbush Street
Waterloo, Ontario
Welcome to this beautiful home in the desirable Vista Hills community! This freshly painted property features an open-concept main floor with 9 ft ceilings and a bright kitchen offering ample counter space, gas stove, and stainless steel fridge & dishwasher. Upstairs you'll find 4 spacious bedrooms plus a loft and 2.5 bathrooms. The primary bedroom includes a walk-in closet and a modern 5-piece ensuite with double sinks and a corner jacuzzi tub. All additional bedrooms are generously sized This home sits on a pie-shaped lot backing onto a walking trail, offering privacy and scenic views. Conveniently located within walking distance to Vista Hills Public School. Located close to beautiful walking trails, restaurants, banks, grocery stores, coffee shops, medical centres, Costco, and just minutes from both universities, this property combines style, comfort, and convenience. (id:60365)
22 Liberty Street
Hamilton, Ontario
Welcome to this charming 2-bedroom plus den, 1.5-bath semi-detached home in Hamilton's prestigious Corktown neighborhood. Blending historic character with an artistic and sophisticated feel, this home features bright and airy living spaces designed for comfort and functionality. Enjoy a walkable lifestyle just steps from vibrant cafés, galleries, parks, and transit. The property also showcases Trillium Award-winning gardens on an oversized, deep lot, perfect for those seeking a blend of urban convenience and old-world charm. (id:60365)
81 Strathaven Private
Ottawa, Ontario
Visit the REALTOR website for further information about this Listing. Welcome to 81 Strathaven Private, a bright and spacious 2-bedroom plus large den stacked townhome located in a quiet pocket of Cyrville. The versatile den offers excellent flexibility and can easily be used as a third bedroom, office, or playroom to suit your needs. This home backs directly onto Ken Steele Park, providing no rear neighbors, exceptional privacy, and peaceful green views year-round. Two parking spaces are included with the unit, offering valuable convenience ,flexibility and ability to rent out for extra monthly income. The main level features an open-concept layout with outstanding natural light, updated laminate and ceramic flooring, and a modern floating staircase. The kitchen includes quartz countertops, new sinks, updated fixtures, and an added coffee station/pantry for extra storage. The upper level offers two well-sized bedrooms, a full bathroom, and convenient in-unit laundry with vinyl flooring. This location is ideal for anyone seeking quick access to downtown. The property is approximately a 15-minute bike ride or a 10-minute drive to the core. Cyrville LRT Station is a short 10-minute walk away, and the nearby Aviation Parkway provides excellent routes for biking, jogging, and commuting. Highway 417, St-Laurent Shopping Centre, Costco, Gloucester Centre, Cineplex, Adonis, Decathlon, and numerous amenities are all just minutes away. Parks, trails, and greenspace surround the community. The condo corporation is well-managed with a healthy reserve fund. Monthly condo fees are $366 and include water. (id:60365)
9201 Sideroad 24 Side Road
Erin, Ontario
Located in the charming hamlet of Cedar Valley. You will find 9201 Sideroad 24. This property use to be the Old Cedar Valley General Store. So if you are looking for a home with character, history and charm then look no further. From the moment you walk through the front door, you can feel the warmth exuding from every room. Large open concept living / dining room area is great for entertaining and those big family get togethers. Updated kitchen has ample cupboard and counter space for you, laminate floors and large windows to let in loads of natural sunlight while allowing you to look out into your own little backyard garden sanctuary.Generous primary master bedroom with his and hers closets, wood floors, French doors and windows all the way around. Second bedroom looks out over the backyard and has built in shelves for additional storage. Your 4 piece Bathroom is conveniently located by the primary bedroom and is bright with a window in the shower. There is a spectacular bonus room that can be just about anything a family room, games room, man cave, studio the possibilities are absolutely endless, wood floors, great storage, separate entrance at the front and walkout to the backyard. Lower level is a full basement that has your laundry room and provides additional storage and a possible workshop space for the handyman. Enjoy your fully fenced backyard paradise, with beautiful perennial gardens and mature trees. Sitting on the back deck or around the bonfire pit embrace all the magic and tranquility this property has to offer. You have a garden shed for extra storage out back. Charm, character and functionality all together in this unique one of a kind property. Perfect for a first time buyers or for those looking to downsize or anyone who wants something no one else has. You don't want to miss this little gem!! (id:60365)
133 Burwell Street
Brantford, Ontario
An exceptional opportunity for first-time buyers or investors in the thriving Brantford market! This turn-key three bedroom raised bungalow offers a rare blend of affordability and a stellar lifestyle, just outside the GTA core. Lovingly maintained by its original owner since 1977, the home features a bright, open-concept main floor with a custom kitchen & granite countertops. The notable rear sunroom extension provides seamless indoor-outdoor living, perfect for year-round enjoyment. The functional lower level expands your living space with a recreation room, a full bathroom, and a fourth bedroom.Location is premium: Situated on a quiet, private, tree-lined street in the desirable Homedale neighbourhood. Walk to local shops and cafes, and enjoy unparalleled access to the scenic Grand River trails and Wilkes Dam-offering picturesque natural beauty right at your doorstep. A short drive to major thoroughfares connects you quickly to the broader Greater Toronto Area.This property delivers significant value and lifestyle benefits. (id:60365)
106 Barlow Place
Brant, Ontario
Discover spacious, elevated living at 106 Barlow Place -located in Canada's "Prettiest Little Town" of Paris. Built in 2018 and meticulously maintained, this 4 bedroom, 4 bathroom home blends sophistication, comfort, and convenience. The main level boasts the perfect balance of grand entertaining and relaxed everyday living. A spacious kitchen with a large island and various living and dining areas offers plenty of room for cooking, gathering, and hosting- while the inviting breakfast nook creates a comfortable spot for casual meals and quiet morning routines. Upstairs, you'll find 4 generous bedrooms including two luxurious primary suites, each complete with its own ensuite and walk-in closet-an exceptional feature for multi-generational living, guests, or large families. A dedicated second-floor laundry room adds to the thoughtful, convenient layout. The basement offers exceptional potential for additional living space tailored to your needs - think a home theatre, gym, office, playroom.. the possibilities are endless! A double-car garage and a fully fenced, generously sized backyard complete this impressive property. Situated in a peaceful neighbourhood yet moments from Paris's charming downtown, shopping, parks, and schools, this home strikes a perfect balance of comfort and convenience! (id:60365)
12 Rapids Lane
Hamilton, Ontario
Beautiful 5-year-new **End-Unit Freehold Townhouse** offering **1,980 sq. ft.** of bright, stylish living space. Freshly painted and flooded with natural light from its many windows, this home features an **Elegant Front Porch** and a **Thoughtfully Designed Layout**. The third level includes 3 generously sized bedrooms, including a **Primary Bedroom with a Walk-in Closet and 4-pc Ensuite** and another full 3-pc bath and **Convenient same level Laundry** for added comfort. On the second floor, the **Modern Kitchen** shines with Quartz Countertop, a large Island, and a Spacious Dining area with a **Walkout to the Deck**. The expansive **Living Room**-with its **Large Windows** and open layout-is perfect for gatherings and everyday living. The ground level offers a versatile space ideal as a **Family Room**, or **Home Office**, with direct access to the backyard. Additional features include an **Attached 1-Car Garage with Entry to the House**, a driveway parking space, and ample visitor parking nearby. Ideally located close to schools, parks, shopping, public transit, hospital, and minutes from major highways - this home truly has it all. (id:60365)
50 Stapleton Avenue
Hamilton, Ontario
RENOVATED 2 STRY WITH PARKING in sought after Crown Point Neighbourhood. This one is a must see, the main & upper floors have been totally renovated inside and this offers plenty of natural light. The Liv Rm with electric FP is the perfect place for cozy nights at home The large Eat-In Kitch gives that wow factor, with modern cabinets & hardware, stone counters, modern backsplash and S/S appliances. The The main floor is complete with the convenience of main Flr bed, 2 pce bath and laundry. Upstairs offers 3 spacious bedrooms and a spa like 4 pce bath with separate shower and tub. The Basement offers even more space for the growing family with large Rec Rm, 1 bed, gym and a 3 pce bath. The large backyard w/shed for all your storage needs offers a large deck for BBQs and entertaining, this could be a dream backyard oasis. This fantastic property is close to ALL conveniences such as shopping, schools & transit. Added bonus is this homes offers some new windows, front door & Furnace/AC. MUST SEE!!!! (id:60365)
516 - 107 Roger Street
Waterloo, Ontario
Welcome to urban living at its finest! This modern 2-bedroom, 1-bathroom condo is ideally situated in Uptown Waterloo, placing you steps from everything the city has to offer. Whether you're heading to the universities, hopping on the LRT, dining out at local restaurants, or exploring downtown Kitchener, you'll love the unbeatable convenience of this prime location. Enjoy easy access to the Spur Line Trail, Grand River Hospital, and nearby shops-all just minutes from your front door. Inside, this bright and airy unit features large, beautiful windows that fill the space with natural light, complementing the sleek grey vinyl plank flooring throughout. The kitchen boasts concrete-inspired quartz countertops bringing a contemporary, urban feel to the space while providing the easy care and resilience quartz is known for. Both bedrooms come equipped with walk-in closets, providing ample storage and comfort. Step outside to your private balcony, perfect for morning coffee or relaxing after a long day. Whether you're a first-time buyer, downsizing, or investing in one of Waterloo's most desirable communities, this condo checks every box. (id:60365)
23 - 90 Raymond Road
Hamilton, Ontario
END UNIT Townhouse like a semi-detached, with a Private Backyard! Great location, Meadowlands, Ancaster. Family-oriented neighbourhood. A few minutes from Costco, NEAR TIFFANY HILLS ELEMENTARY SCHOOL AND HOLY NAME OF MARY CATHOLIC ELEMENTARY SCHOOL. 3-BEDROOM PLUS LOFT, 2.5 BATHROOMS. open concept. Full of natural light. and many updates, New Hardwood flooring (2024). New Kitchen with New Appliances and Waterfall island (2021). New Patio in a beautiful private backyard with big trees (2023). New Garage Epoxy (2021).Rough-in bathroom in the basement.Very well-maintained house, A perfect opportunity for first-time homebuyers and investors!! (id:60365)

