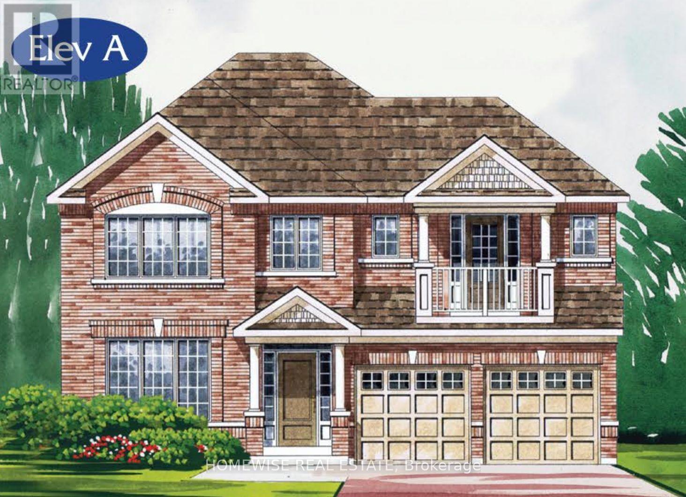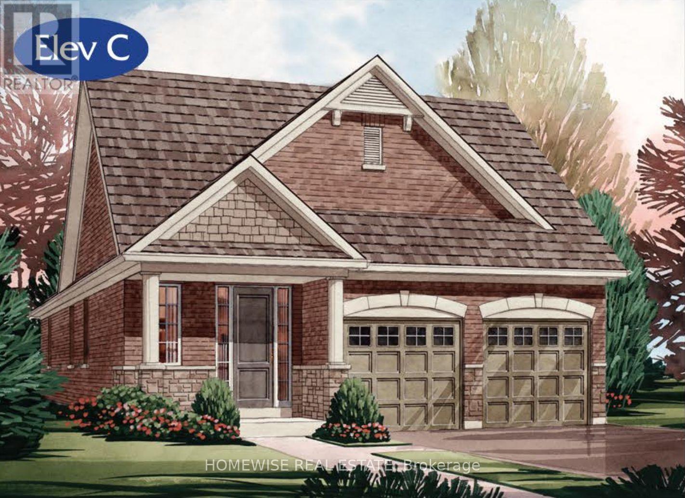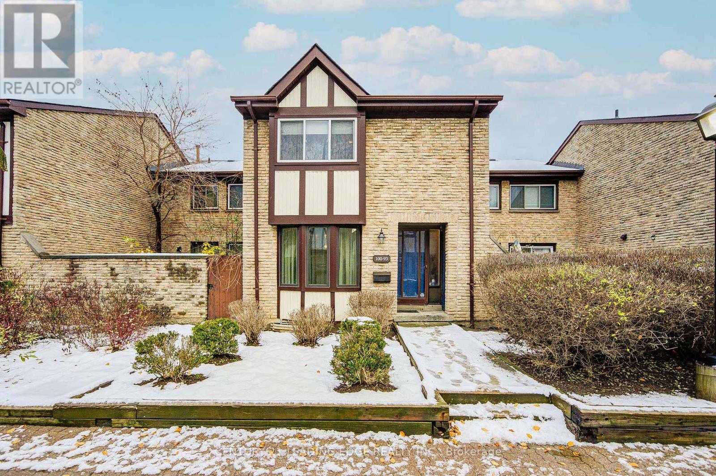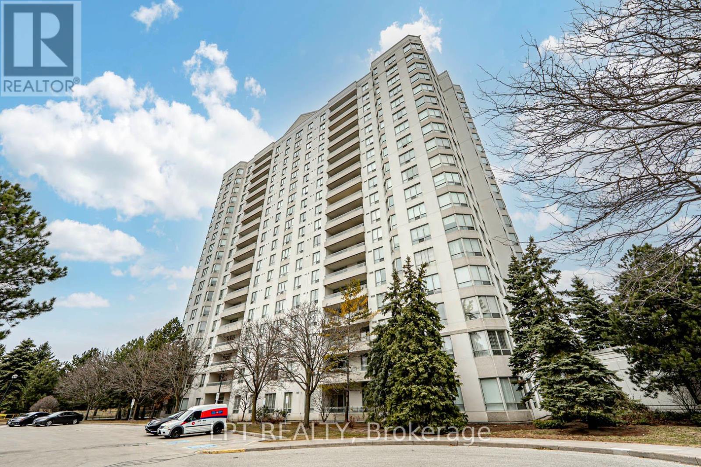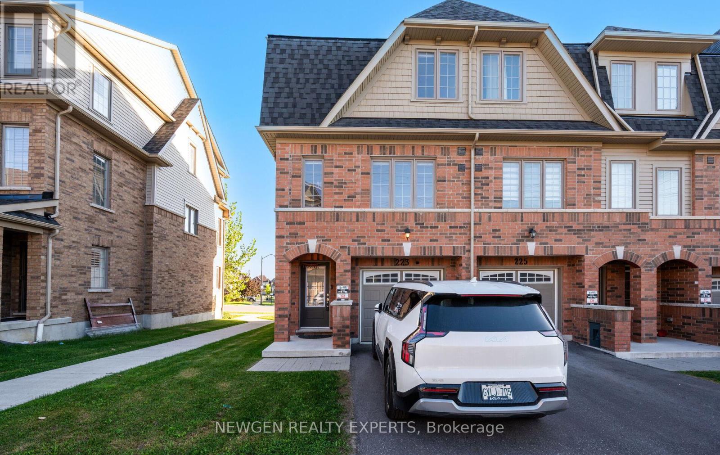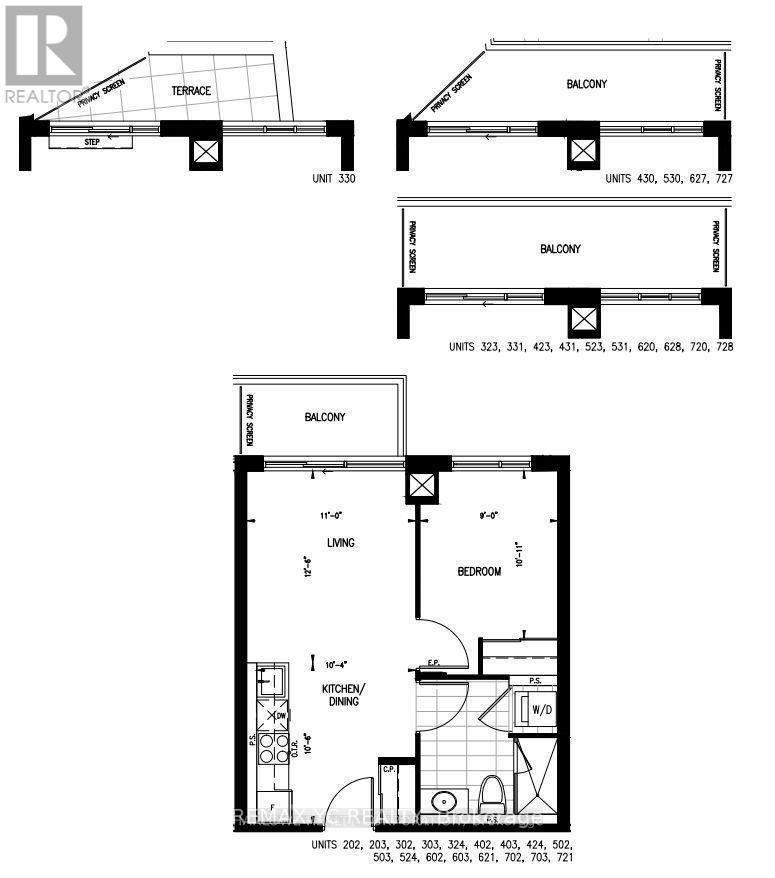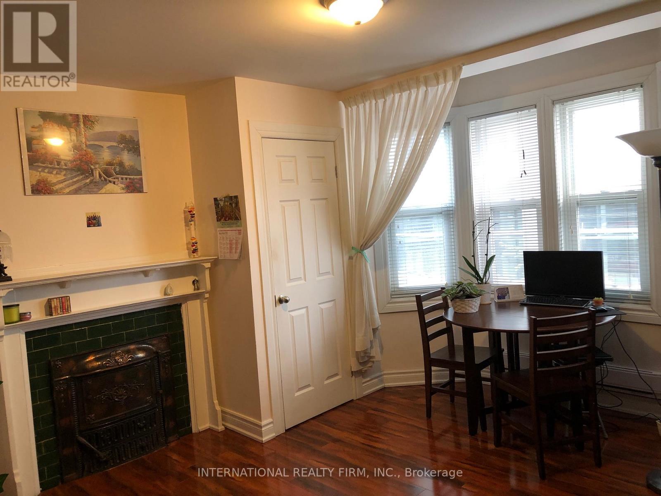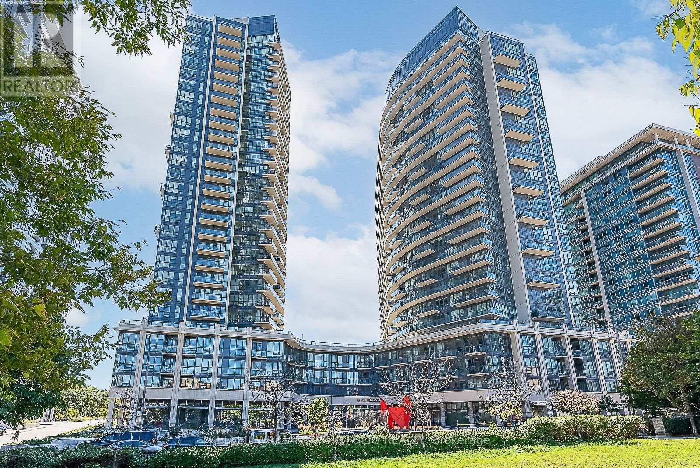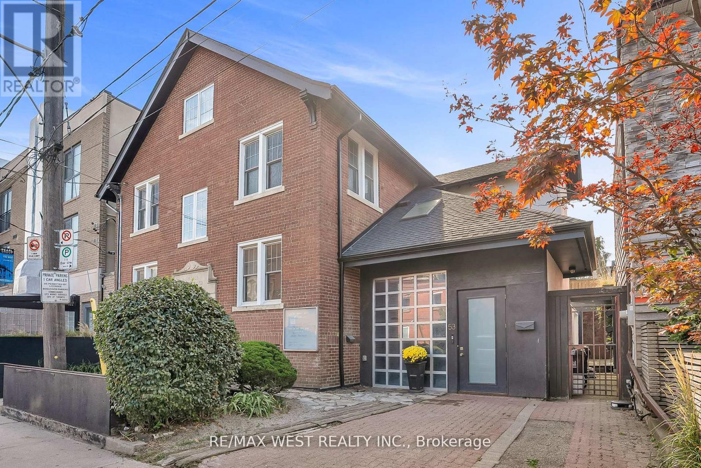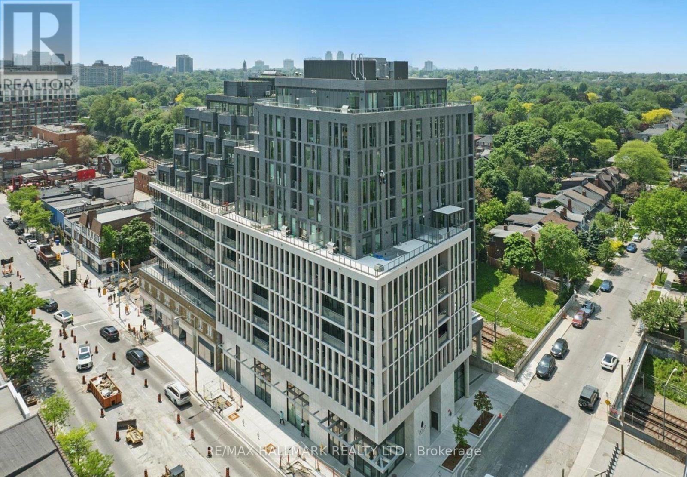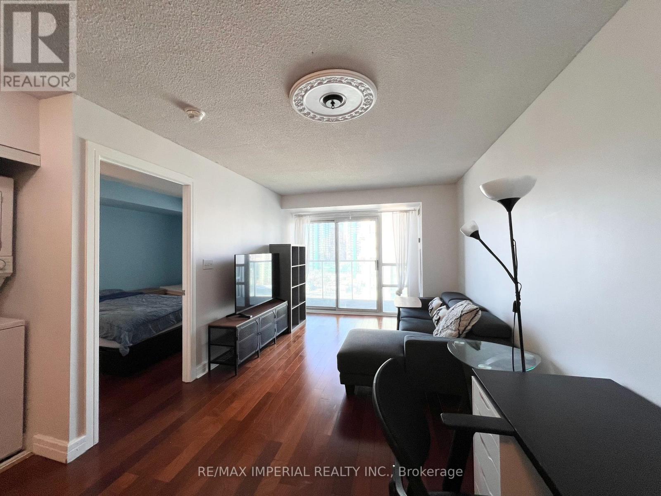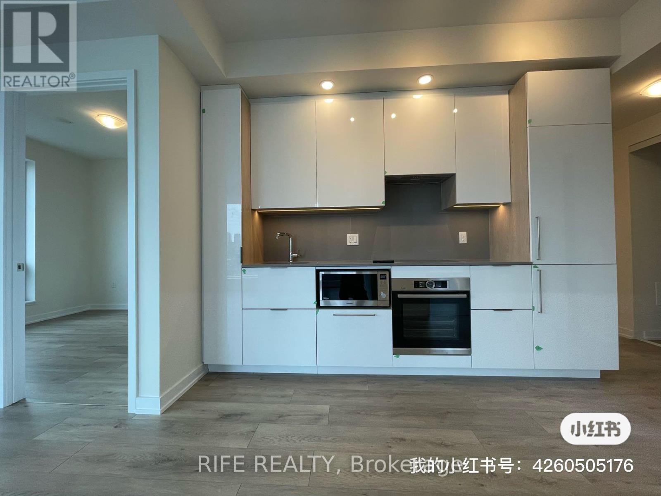187 Steinway Drive
Scugog, Ontario
Being built now, just for you! On an oversized 50' pie-shaped lot, this stunning 4-bedroom, 3,002 sq. ft. Canterbury offers a spacious, upgraded layout in the Ashgrove Meadows community in Port Perry. The main floor features stained oak stairs, hardwood flooring in the living room, dining room, family room, and library, plus large windows that fill the home with natural light. Upstairs, the primary suite includes a beautiful ensuite with a free-standing tub and an oversized glass shower. Purchasers can choose their interior colours! This model is also available as a 5-bedroom plan. Conveniently located in an established community just off Union Street west of Simcoe Street and south of Hwy 7. A beautiful and bustling new home community! Spring possession available. (id:60365)
168 Steinway Drive
Scugog, Ontario
Being built now, just for you! On an oversized 50' lot with a walkout basement, this beautiful 2-bedroom bungalow offers 1,699 sq. ft. of well-designed living in the charming Ashgrove Meadows community in Port Perry. The main floor features a vaulted ceiling in the family room, stained oak stairs, and hardwood flooring throughout. A bright, open layout with large windows creates an inviting space ready for your personal touches. The walkout basement offers great ceiling height, tons of natural light, and endless potential. Conveniently located in an established community just off Union Street west of Simcoe Street and south of Hwy 7. A beautiful and bustling new home community! Spring possession available. (id:60365)
93 - 100 Burrows Hall Boulevard
Toronto, Ontario
A rare offering in Malvern! This spacious 3 bedroom, 3 bathroom condo townhouse offers a generous layout with plenty of room to shape into your ideal home. Enjoy a private terrace perfect for outdoor living and the convenience of an included parking spot. With competitive maintenance fees and a strong location close to schools, parks, shopping, transit, and Hwy 401, this property delivers excellent long-term potential for first-time buyers and investors alike. A rare chance to secure space, location, and value all in one. (id:60365)
1003 - 5001 Finch Avenue E
Toronto, Ontario
Offers Anytime. Welcome To Prestigious Luxury Condo In The Heart Of Scarborough. Great Deal For Sale. One Bedroom Unit With 1 Parking Spot & 1 Locker. Bright & Spacious. Well Maintained. 640 Square Feet As Per MPAC. Great Amentities Include: 24 Hour Security, Gym, Indoor Pool, Ample Visitor Parking & More. Convenient Location - Close To TTC, Shops, Highway 401, Schools, Parks & More. (id:60365)
223 Royal Northern Path N
Oshawa, Ontario
*Newly built ( 3 year old) Corner Unit Townhouse* Feels like a Semi-Detached , Located in a Highly Sought After & Prestigious North Oshawa Community Of Windfields Farms. Main Floor boasts 9Ft Smooth Ceilings, Laminate Floors, A Modern Open Concept Kitchen with Centre Island, Beautiful Granite Countertop , Double Sink & Wonderful Kitchen Cabinetry and Stainless Steel Appliances. Spacious Family Room and a Breakfast/Dining Area. 3 Bedrooms, 3 Washrooms with a Bright Above Ground Rec Room/Home Office. Main Bedroom on upper floor with Four Piece Ensuite Featuring A Huge Glass Enclosed Shower and a Oversized Soaker Tub. Minutes away from all the Amenities, Plaza, Schools, Costco, Shopping, Durham College, Ontario Tech Univ and easy access to highways. (id:60365)
727 - 543 Richmond Street
Toronto, Ontario
Welcome to one of Toronto's most iconic and vibrant neighbourhoods. Ideally located in the heart of downtown at Richmond Street West and Portland, this beautifully appointed suite offers a prime urban lifestyle. Featuring laminate flooring throughout and 9-foot ceilings, the unit boasts a spacious living area with a separate kitchen and dining space. The primary bedroom includes a large window that fills the space with natural light throughout the day. The modern kitchen is equipped with S/S, standard-size appliances. Residents enjoy 24-hour concierge service and access to excellent building amenities. Move-in ready and perfectly suited for downtown living. (id:60365)
2b - 197 Dundas Street E
Toronto, Ontario
Bright renovated bachelor apt located on the second floor with private entrance.Located in heart of DT surrounded by all amenities. (id:60365)
1703 - 51 East Liberty Street
Toronto, Ontario
1 bedroom *furnished* condo in vibrant Liberty Village. Open concept floor plan w/ modern finishes and comfortable furnishings, Building amenities include concierge, fitness center, yoga studio, steam and aqua massage rooms, outdoor swimming pool, and a hot tub/Jacuzzi, landscaped terrace with BBQ area, a multi-purpose party room w/ kitchen and lounge, guest suites, a library, a games and media room, and even a putting green on the terrace. Easy access to restaurants, shops, and public transit. (id:60365)
53 Argyle Street
Toronto, Ontario
A Rare Opportunity in the Heart of the Ossington District.Step inside this 4,500+ sq. ft. architectural treasure, where historic character meets modernluxury. Built in 1933 as a community centre, 53 Argyle Street has been reimagined into aone-of-a-kind residence with commercial + residential zoning - ideal for live/work flexibilityor a creative entrepreneurial vision.Located in the Soho of Toronto - Vogue's pick as the World's 2nd Hippest District - you're juststeps from Trinity Bellwoods Park, Queen West, Ossington's vibrant café culture, art galleries,and award-winning restaurants.The main floor impresses with open-concept living and dining, a chef's kitchen with granitecounters and extra-large fridge, sun-filled atrium and office space. Heated floors andskylights add comfort and light throughout.The second floor features a serene primary suite with walk-in closet, ensuite spa (Roman bath,bidet, sauna), plus three additional bedrooms and a luxe five-piece bath.Upstairs, discover a third-floor retreat - two bedrooms linked by a secret passage that kidswill love it, and a copper soaking tub.The finished basement offers 8'5" ceilings, a second kitchen, bathroom, and elevator access -perfect for an artist's studio, guest suite, or private office.Step outside to a private courtyard oasis that you can turn into an entertainer's dream.Additional features include marble and hardwood finishes, central air, alarm system, and a12,000-watt generator.This property is more than a home - it's a lifestyle, a statement, and an investment inToronto's most coveted urban playground.Art and furniture available for purchase. Art inventory and Appraisal available upon request. (id:60365)
502 - 1 Hillsdale Avenue W
Toronto, Ontario
Welcome to Uovo Residences, A Boutique Luxury Building In The Heart Of Yonge & Eglinton! This Stunning Brand New 2-Bedroom, 2-Bathroom Suite Offers 913 SQ.Ft. Of Well Designed Interior Space Plus A Large Private Balcony, Complete With Parking And Locker. The Thoughtful Layout Provides A Perfect Blend Of Style And Functionality, Featuring Modern Finishes And An Open-Concept Design Ideal For Both Living And Entertaining. Located In One Of Toronto's Most Vibrant Neighbourhoods, You'll Be Steps Away From The Subway, Farm Boy, Trendy Cafes, Boutique Shops, Popular Restaurants, And All Essential Amenities. Walking Distance To Some Of The City's Best Public And Private Schools. This Home Offers An Exceptional Lifestyle For Both Families And Professionals. Experience Boutique Living With Big City Convenience At Your Doorstep! (id:60365)
1503 - 18 Harrison Garden Boulevard
Toronto, Ontario
Client RemarksFabulous Shane Baghai Built 1 Bedroom Condo With A Beautiful North View. Approximately 540 Sq.Ft., Open Balcony, View, Ensuite Laundry.Bldg Has Fitness Facilities, Indr Pool, Billiard Room, 24Hr Security. Steps To Shops, Restaurants, Subway, Cinema.& All Amenities. (id:60365)
1707 - 28 Freeland Street
Toronto, Ontario
Welcome to The Prestige at One Yonge a world-class residence redefining waterfront living in Toronto! This breathtaking 2 Bed Room Unit In The Heart Of Downtown Toronto. Spectacular Breathtaking Lakeview! 9 Ft Ceiling With High-End Finish! Modern, Bright, Open Concept Living. Steps To The Lake, Union Station, Financial Districts, And Restaurants. Future Direct Underground Access To Union Station. Enjoy exceptional building amenities such as astate-of-the-art fitness centre, spin studio, outdoor walking track, childrens play area, party lounge, and more. Just steps to the lake, transit,shops, restaurants, and with quick access to the DVP and Gardiner, this is truly downtown living at its finest! (id:60365)

