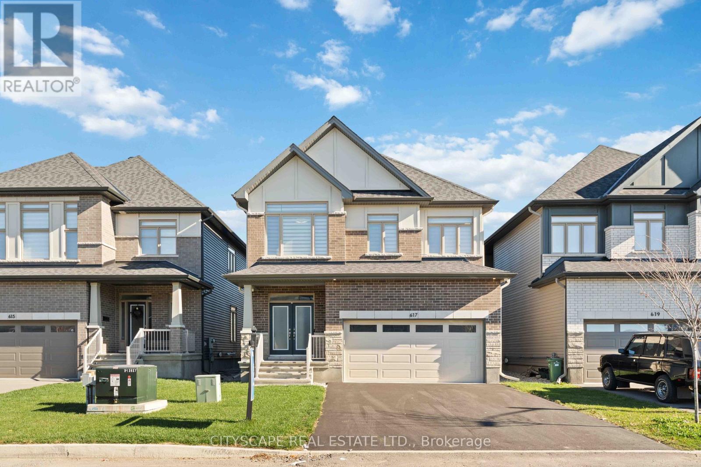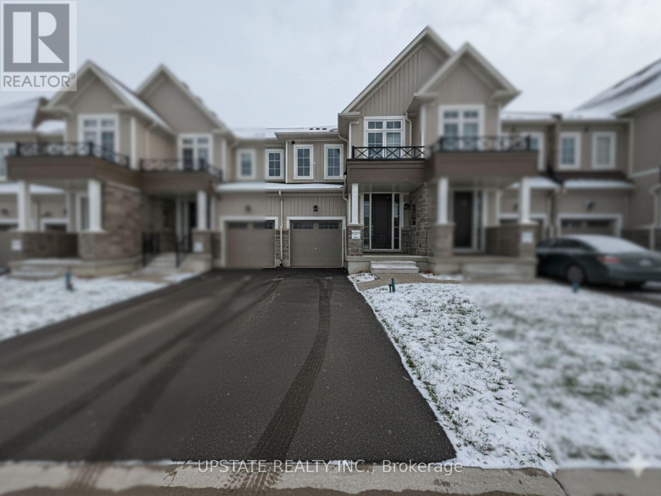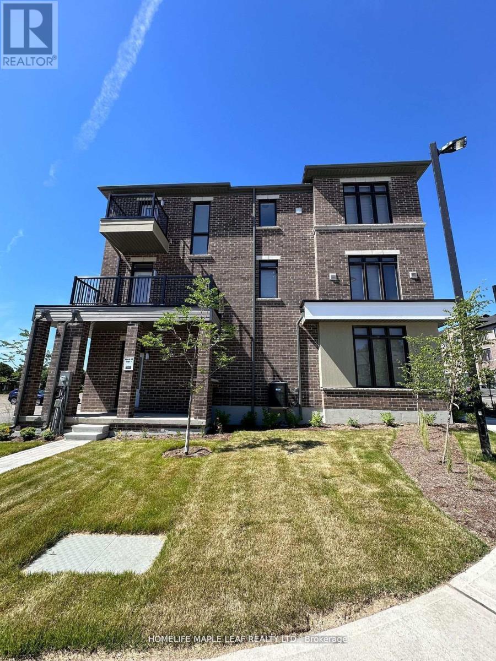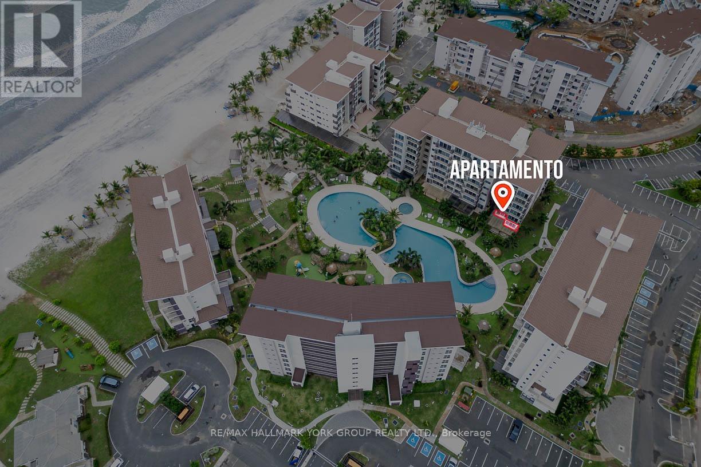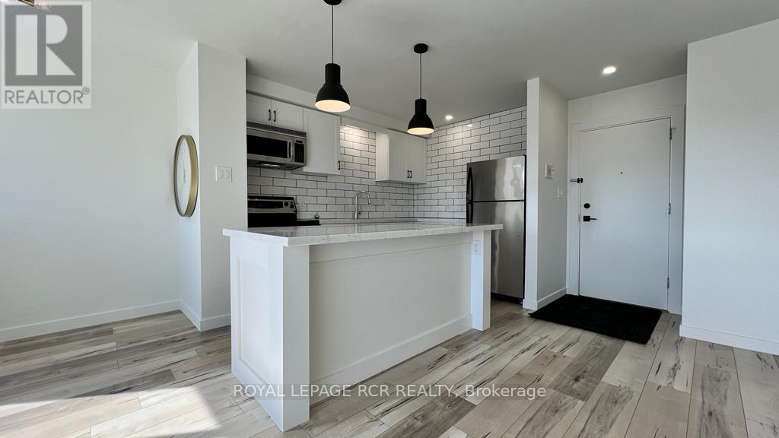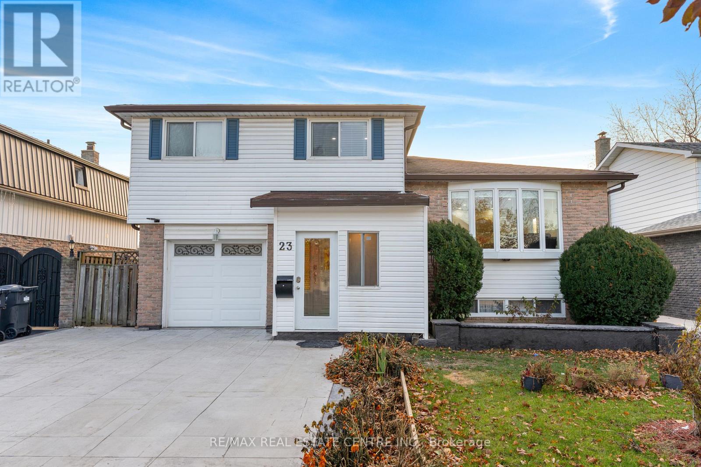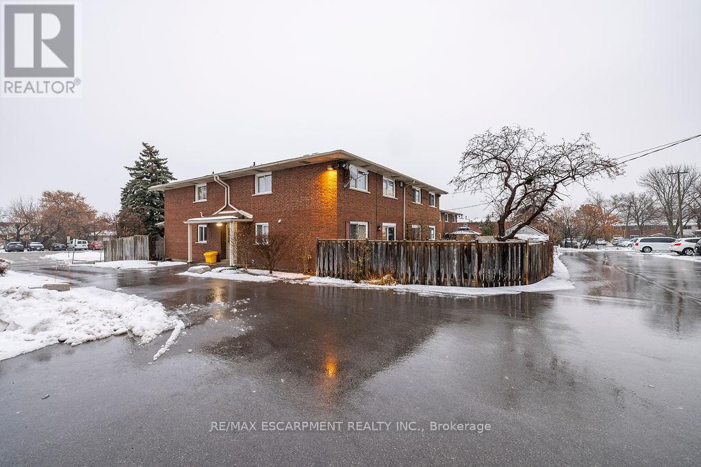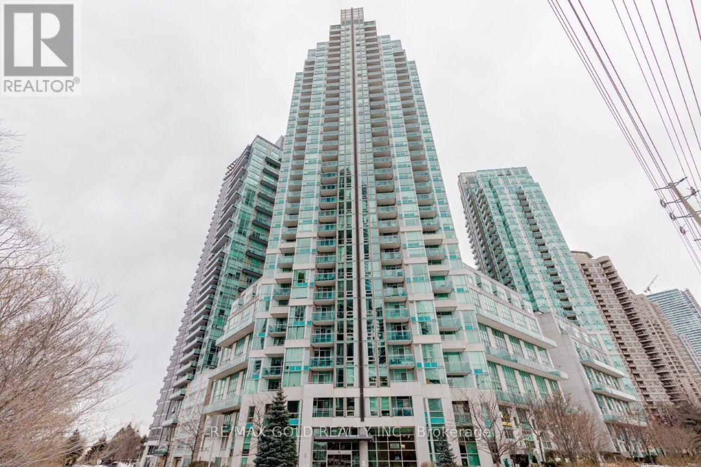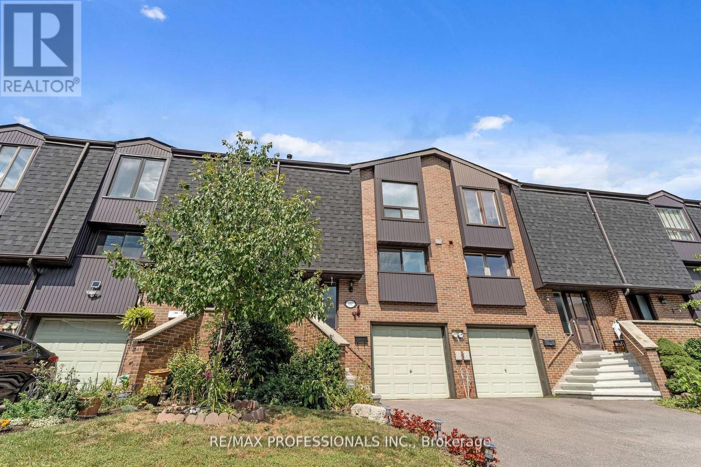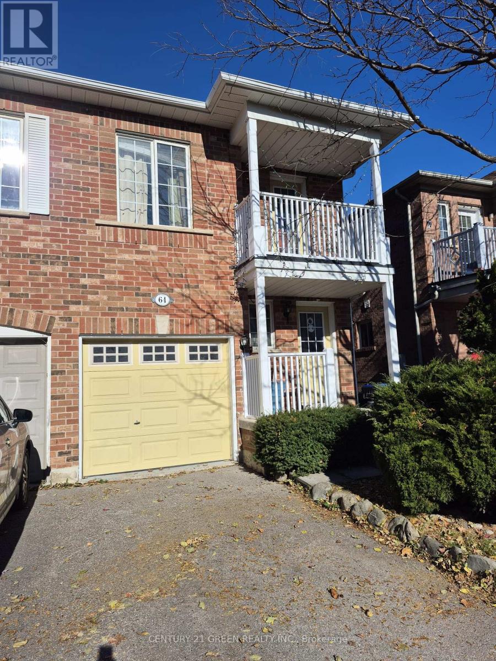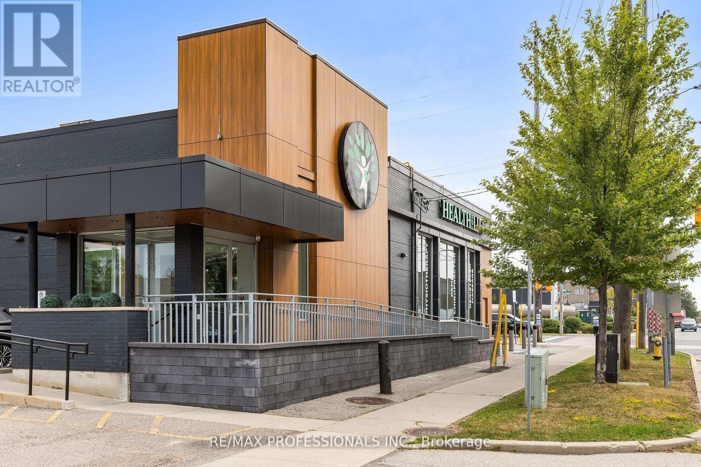617 Kenabeek Terrace
Ottawa, Ontario
Exclusive Buyer Incentive$4,000 CASH BONUS paid directly to the buyer - yours to spend on any upgrades or personal touches you desire. Elevate your new home exactly the way you want it! Welcome to Riverside South, Step into luxury with this brand-new 4-bedroom + loft home featuring a double car garage and gleaming hardwood floors throughout. Designed for modern living, the private main floor office offers the perfect space to comfortably work from home. Elegant Living Spaces Double-sided gas fireplace seamlessly connects the great room and dining room, creating ambiance for both entertaining and cozy family nights. Spacious kitchen with oversized windows and patio doors flooding the space with natural light. Quartz countertops, large island with breakfast bar, upgraded cabinetry, and stainless canopy hood fan make this kitchen a chef's dream. Upstairs Retreat4 bedrooms + loft provide ample space for the entire family. Primary suite boasts a spa-inspired ensuite with stand-alone tub, ceramic/glass shower, and double vanity. Shared ensuite between bedrooms 2 & 3 plus a full main bathroom for convenience. Lower-Level Lifestyle, Large partially finished basement perfect for game tables, play zones, or family gatherings. Central air conditioning ensures year-round comfort. Smart & Secure - Wall-to-wall carpeting for added warmth. Smart cameras with DVR & monitoring screen plus Logitech doorbell. Home alarm system included for peace of mind. Why This Home Stands Out - Turnkey luxury with modern finishes already included.$4,000 buyer bonus gives you the freedom to customize upgrades to your taste. Smart home security ensures safety and convenience. Prime Riverside South location - a vibrant community perfect for families. (id:60365)
161 Gear Avenue
Erin, Ontario
Step into this stunning, move-in-ready 3-bedroom freehold townhome designed for modern living. The main floor features a bright open-concept layout with high ceilings, a stylish kitchen, and spacious living and dining areas perfect for entertaining. Upstairs, the primary bedroom includes a private ensuite and 2 walk-in closets, while one of the additional bedrooms also offers its own walk-in closet. The third bedroom provides plenty of space for family, guests, or a home office. Situated in a friendly neighborhood close to schools, parks, and local amenities, this home perfectly combines small-town charm with easy access to the city-offering comfort, convenience, and style in one beautiful package. Includes 2 virtual staging photos to help you envision the space. (id:60365)
201 - 585 Colborne Street E
Brantford, Ontario
Executive Townhouse Expertly Crafted By Catchet Homes. With An Open Concept & Modern Design This Breathtaking 3 Bedroom 2.5 Bathroom Is Flooded With Natural Light Throughout! With Modern Finishing's, Eat-in Kitchen Island & Walk-out to Terrace, Laminate Flooring On Main & Second Floors, Private Primary Bedroom Ensuite With Balcony That Offers Luxury Living. This must See Is Minutes Away From Banks, Shopping Centres, Schools, Parks & Much More. Ideal For Young Families Looking to Live In Style. Don't Miss The Opportunity To Live In This Luxury Community! (id:60365)
Playa Caracol - Ventanas Del Mar
Panama, Ontario
Turn-key, furnished 3-bed/2-bath condominium (~1,109 sq ft / 103 m, 2018) in Ventanas del Mar 2 within the gated Playa Caracol beach community (Chame, Panamá Oeste). Bright, open-concept living; equipped kitchen, A/C, built-ins, hot-water, and ceramic/marble floors. Community features include elevator, outdoor pool, club house, tennis, BBQ/picnic areas, landscaped gardens, children's areas, and visitor parking, with paved access and gatehouse security. Beach access for residents inside the community. One surface parking space. Admin/HOA reported at US$180 (frequency/inclusions to be confirmed). Offered fully furnished with flexible possession. Notes for accuracy/compliance: measurements and details are as provided by the seller/website; buyers may verify room sizes, fees, inclusions and community rules to their satisfaction. This is an international sale completed in Panama (USD) with local notary/counsel; Ontario advertising used here for marketing only. (id:60365)
303 - 9 Princess Street
Orangeville, Ontario
If you've been searching for a bright, comfortable place to call home, this might be the one. Located on the third floor, this 2 bedroom apartment has a welcoming layout with plenty of natural light. The open living area flows nicely into the kitchen, making it great for everyday life or having friends over. Step out onto your private balcony to enjoy a bit of fresh air and sunshine, it's the perfect spot for your morning coffee. Both bedrooms are well-sized and inviting. It's a simple, fresh space that's easy to make your own. Tenant will be responsible for their own hydro & internet. Heat, water and 1 parking space is included in rental amount. (id:60365)
23 Jefferson Road
Brampton, Ontario
Welcome To 23 Jefferson! Situated In The Heart of Brampton, This Beautiful Fully-Detached 4+2 Bed, 3-Full Bath Home with Finished Basement & Side Entrance Sits on A Premium 50x120 ft Lot with No Sidewalk. Safe and Quite Neighbourhood - Enjoy Serenity & Convenience! Close To Professor's Lake, Parks, Brampton Civic Hospital, Bramalea City Centre, Shopping, Major Hwys, Church/ Temples and Within Walking Distance of The Esteemed St. John Bosco School & Jefferson Public School. Custom Kitchen With Stainless Steel Appliances, Updated Full Bath On The Main Level And Inviting Family Room With A Large Bay Window And Pot Lights. Laminate Floors Throughout - Carpet-Free Home. Finished Basement With A Full Bath, Kitchen, And Side Entrance. Move-In Ready Home With A Long & Extended Driveway (No Sidewalk) With Parking For Up To 6 Cars Deep Lot with Serene Backyard Features Beautiful Stamped Concrete Space, Perfect for Summer BBQs, and Gatherings with Loved Ones. Plus, There's Plenty of Space for Gardening Enthusiasts to Cultivate Their Own Veggies. Come and Fall In Love With This Beauty! (id:60365)
8 - 2079 Meadowbrook Road
Burlington, Ontario
Welcome to this beautifully updated 3-bedroom townhome in Burlington's sought-after Mountainside neighbourhood. Featuring an updated kitchen with stainless appliances, this home also offers the convenience of full in-suite laundry and a functional layout ideal for today's lifestyle. The upper level includes three generously sized bedrooms and a full bathroom, while the main floor opens to a private fenced backyard with storage shed, perfect for relaxing, entertaining, or gardening. Additional highlights include a natural gas BBQ hookup and numerous thoughtful updates throughout. Ideally located close to downtown Burlington, the Mountainside Community Centre and outdoor pool, scenic walking trails, shopping, schools, public transit, and with easy access to major highway. This home offers outstanding value and everyday convenience. Move-in ready and offering exceptional livability. (id:60365)
2102 - 220 Burnhamthorpe Road W
Mississauga, Ontario
Experience this 2+ Den bedroom, 2-bathroom condo, complete with a versatile den and a spacious balcony. Located on the 21st floor, this home offers stunning panoramic views of the Mississauga skyline. Spanning 945 sq ft, it's the perfect urban retreat, with everything the vibrant city has to offer just outside your door. You'll be just minutes away from Square One Shopping Centre, top-tier theaters, a variety of dining options, and quick access to highways 403 and 401, ideal for commuting or weekend getaways. Inside this upscale building, enjoy an array of luxury amenities that turn everyday living into a refined experience. A dedicated concierge, 24/7 security, and guard ensure peace of mind, while the indoor pool and whirlpool invite you to relax and unwind. Stay fit with the fully-equipped gym, or entertain guests in the party and media rooms. Outdoor enthusiasts will love the rooftop golf putting green and BBQ areas. Don't miss out! Don't miss out! (id:60365)
157 Maple Branch Path
Toronto, Ontario
No offer date!! Welcome To This Beautiful And Very Spacious 3 Bed, 4 Bath Townhome Located In A Fantastic Etobicoke Neighbourhood. This Newly Renovated Townhome Features A Spacious Main Floor with an Updated Kitchen With Stainless Steel Appliances and Quartz counters, Living room with Fireplace and Large Dining Area. Upstairs Features 3 bedrooms, including a Generous Primary with 3pc Ensuite, while the Finished Lower Level has a walk-out to a large private deck. Entrance From The Garage And So Much More. Conveniently Located Walking Distance To Parks, Schools, Shopping TTC, Weston Golf Course And Close To Highways And The Airport. Don't Miss This Amazing Opportunity! Maintenance Fee Includes Bell Unlimited High-Speed Internet and Fibre TV. (id:60365)
C - 1571 The Queensway Avenue
Toronto, Ontario
2 Level Commercial Unit For Lease On The Queensway. This Unit Is Already Renovated On The Inside And Is Pretty Much Move In Ready and Even Has A 3 Piece Bath With Shower. Very High Traffic Area And Providing Easy Access To Major Highways. Close Proximity To Sherway Gardens, Ikea, Cloverdale Mall. Many Uses Permitted! (id:60365)
64 Wilmont Court
Brampton, Ontario
Welcome to this stunning and well-maintained 3-bedroom, 3-washroom semi-detached home located in the highly desirable Fletchers Meadow community, available December 1, 2025. Set on a quiet, child-friendly court with a private backyard backing onto a park, this beautiful home features a spacious layout with a primary bedroom offering a spa-inspired 4-piece ensuite, a newly renovated kitchen (2025) with quartz counters, undermount double-deep sink, and stainless steel appliances, as well as new laminate flooring on the main floor and pot lights throughout. Enjoy the convenience of being just a 10-minute walk to Mount Pleasant GO Station. The driveway accommodates 2 cars with no sidewalk, plus a garage for additional parking. Close to schools, shopping, parks, transit, and all major amenities. Tenant to pay all utilities. (id:60365)
2nd Floor - 430 Browns Line
Toronto, Ontario
Don't miss out on this amazing opportunity!!! Seize a rare chance to shape an open canvas of roughly 1910 square feet on the second floor of a well-known Alderwood professional building. Clients enter through a dedicated street level foyer that connects directly to both stairs and a full elevator. Accessibility is built into every detail, with a wheelchair ramp, wide doors, handrails, and an accessible washroom on the main level. Providing a separate hydro meter, while a generous surface lot ensures abundant parking for staff and visitors, all monitored by onsite security. The location sits on one of south Etobicokes busiest corridors, putting your signage in front of thousands of drivers each day. A TTC stop is just steps away, and quick links to the Q E W and the 427 draw clients from Mississauga, central Etobicoke, and beyond. Nearby landmarks such as Sherway Gardens, Marie Curtis Park, and a growing mix of condominiums and family homes provide a steady, diverse client base. An established chiropractic clinic occupies the ground floor and welcomes complementary services. Medical doctors, Dentists/Orthodontists, Naturopathic doctors, Optometrists, Midwives, Podiatrists, Occupational Therapists, Sleep clinic, Medical Spa, and other wellness or professional practices will thrive on mutual referrals and shared foot traffic. Opportunities with this scale, visibility, and built-in synergy seldom appear in Alderwood. (id:60365)

