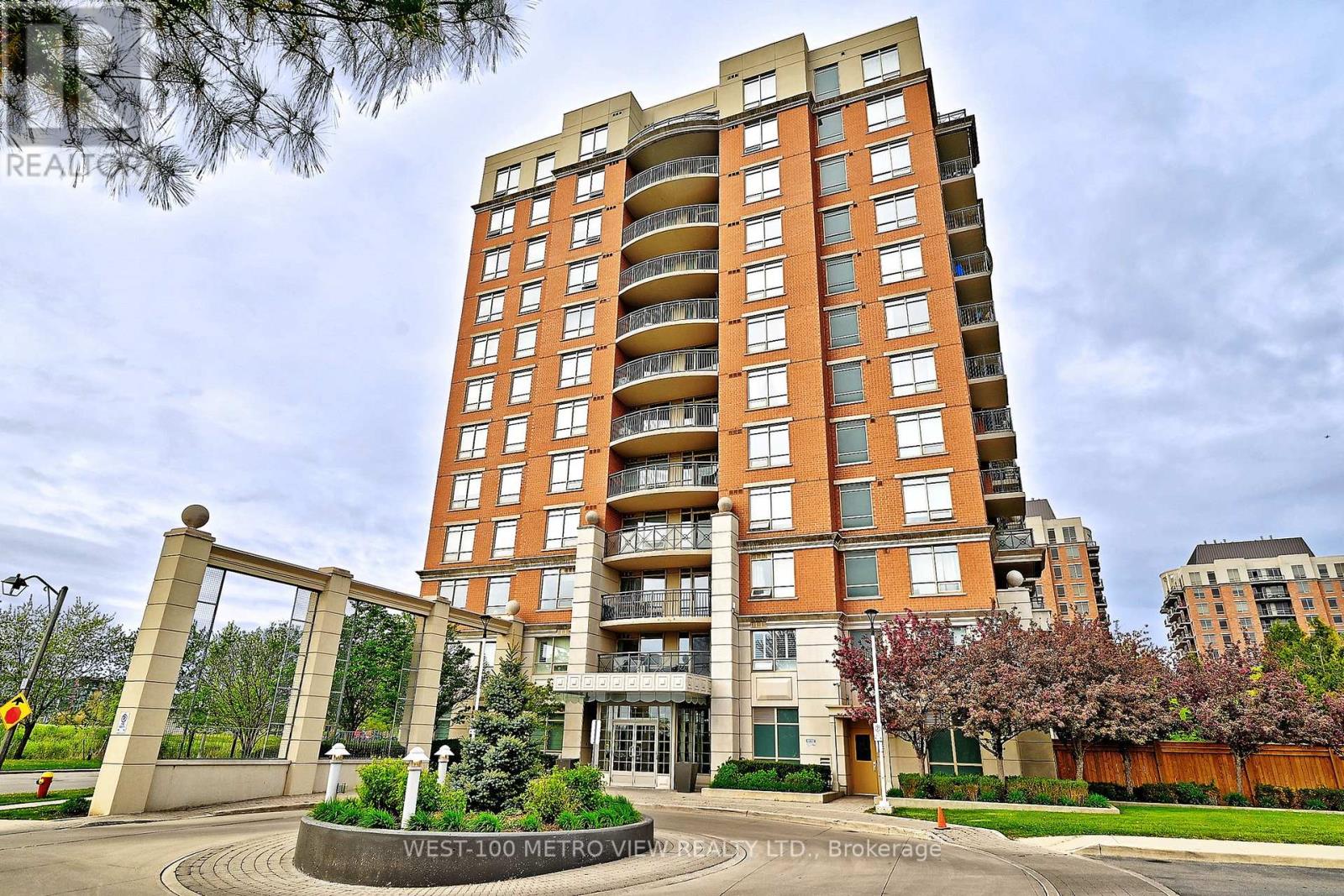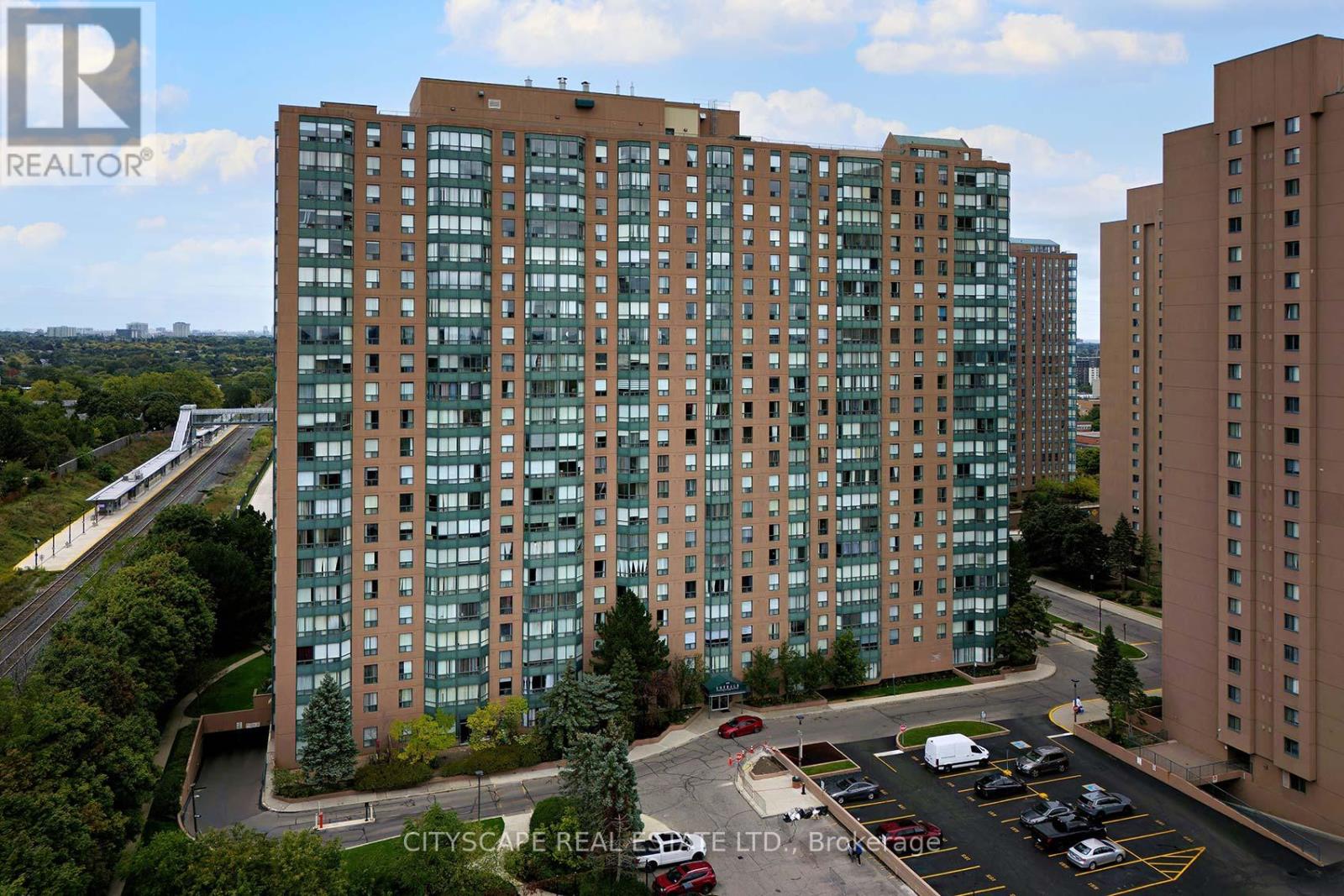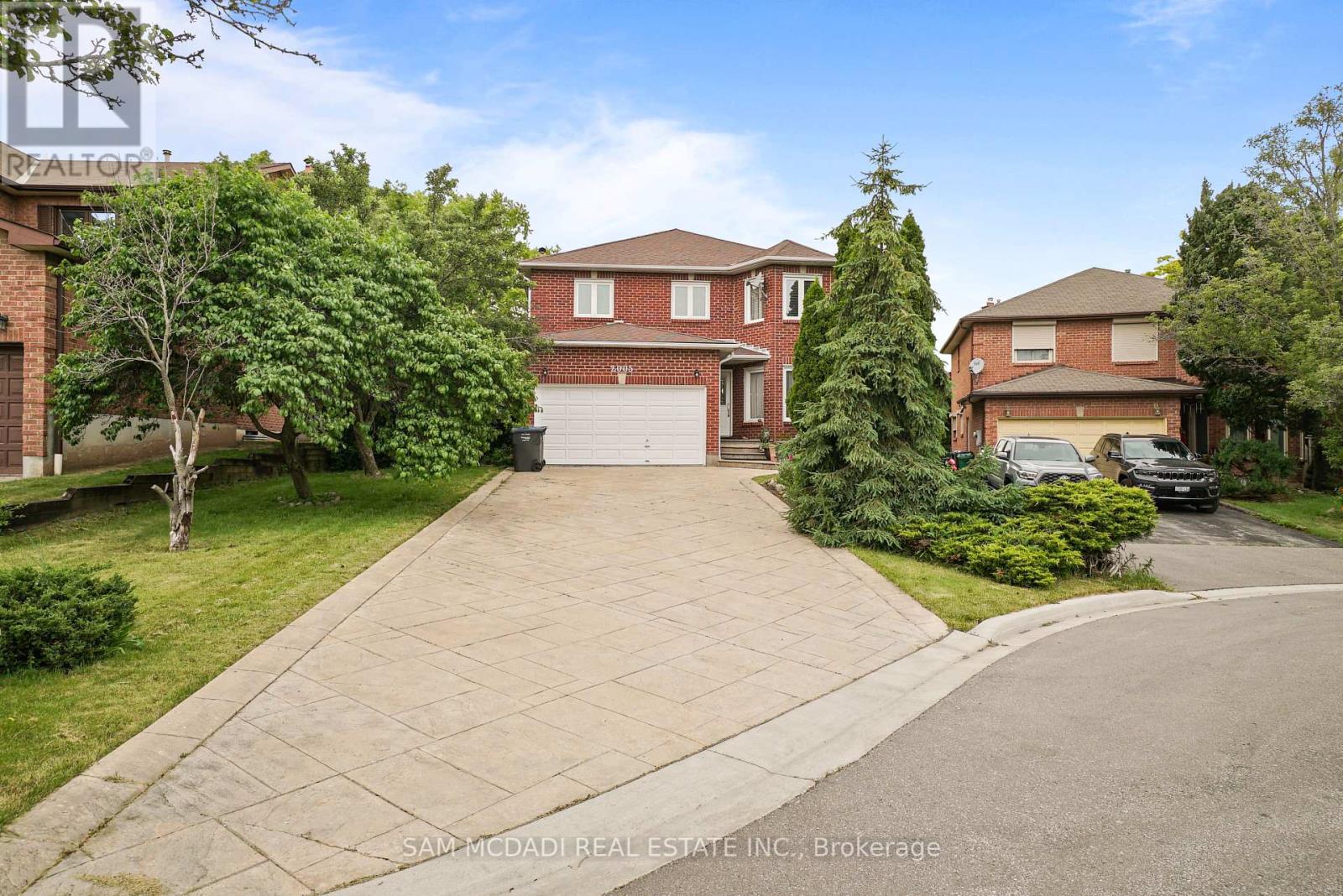62 Touchstone Drive
Toronto, Ontario
Beautiful all-brick detached home located in a desirable family-friendly neighborhood, just under 10 minutes to Hwy 401, Weston GO Station, and Mount Dennis GO Station. This spacious property features the main and second floors only (basement not included) with 3 bedrooms, a main floor office, and 2.5 bathrooms, along with a double garage and double driveway, offering the perfect blend of comfort, convenience, and curb appeal. (id:60365)
3701 - 4011 Brickstone Mews
Mississauga, Ontario
Welcome to PSV 1, A High Demand Tower Located In The Heart Of The Square One Area. This Gorgeous 1 Bedroom + Den and 1 bathroom Unit Boasts Of Stainless Steel Appliances, Spacious Open Concept Layout and Upgraded Flooring. Just Minutes Away From Public Transit, Square One Shopping Mall, Sheridan College, Highway 403, Living Arts Centre, Ymca, And More! 1 Parking Spot and 1 Locker Included. Enjoy Stunning Views From The Balcony! (id:60365)
38 Nottawasaga Crescent
Brampton, Ontario
Beautiful house, amazing location. 3 bed 2 Bath Townhouse in the heart lake west community. This property Offers Large master bedroom and 2 good size bedrooms. Good size living room combined with dining and eat in kitchen. Includes a walkout to garden. Closer to all amenities (Grocery stores, schools, parks, highways). No pets (id:60365)
3613 - 3883 Quartz Road
Mississauga, Ontario
Stylish living designed 1 Bedroom +Den condo on a high floor offers a perfect blend of comfort. Style and functionality , the open concept layout combining living , dining and kitchen with walkout balcony with a nice view , This building is part of the M city 2 that has a lot of amenities. It is very close to Square one Shopping mall and Sheridan college and UFT and major highways 401/403 it is a very good opportunity for a student or a small family as it is furnished. We can also remove the furniture. (id:60365)
Ph03 - 39 Annie Craig Drive
Toronto, Ontario
Located in the prime area of Humber Bay Shores neighbourhood, this beautifully renovated unit boasts 569 square foot of living space plus balcony with spectacular views. This penthouse unit offers 1 bedroom plus Den making it the perfect blend of practical city living and serene south-west lakeside views. Just minutes from downtown Toronto, you'll enjoy quick access to major highways and shopping malls, yet still get to unwind with stunning south-west views of the water right from your window.This sun-filled unit has been freshly painted and boasts brand new laminate floors throughout, along with sleek stainless steel appliances in the kitchen. The open-concept kitchen features full-size appliances and a spacious granite counter, perfect for cooking and entertaining.The den is a versatile space ideal for a home office or cozy reading nook. The rent includes heat, air conditioning, visitor parking, in-suite laundry, 1 parking, 1 locker, use of all amenities, ONLY hydro is extra making this unit very cost-effective. The building offers mid-rise boutique style with high end-finishes in its lobby room, party room, outdoors terrace for bbq, visitor parking and fitness room. If you are seeking to move into the Humber Bay Shores area, look no further this is it! (id:60365)
320 - 128 Grovewood Common
Oakville, Ontario
Welcome To Suite 320 At 128 Grovewood Commons. Spacious South Facing Sunlit Vacant Suite. Beautifully Maintained Unit And Building Offer A Stunning One Bedroom + Den Layout With 9-Foot Smooth Ceilings With A Bright Open-Concept Design. The Renovated Custom Kitchen Features Extended Cabinetry, Quartz Countertops With Stylish Quartz Backsplash, Newer Quality Appliances, Large Upgraded Custom Centre Island That's Terrific For Entertaining Guests With Seating For Three With Upgraded Light Fixture. The Updated Bathroom Includes A Newer Vanity While The Separate Den Provides Ample Space For A 2nd Bedroom Or A Comfortable Home Office/Nursery. Located In A Highly Desirable And Convenient Location. You're Just Steps From Grocery & Box Stores, Parks, Schools, Public Transit, Places Of Worship, And Major Highways. Parking And Locker Are Also Included. (id:60365)
2209 - 3985 Grand Park Drive W
Mississauga, Ontario
NEW PRICE AMAZING DEAL! 3985 Grand Park Drive Unit 2209 is a stylish 1 bedroom, 1 bathroom condo in the heart of Mississauga City Centre. This freshly painted unit offers a bright and modern living space with a spectacular view, plus a beautifully updated balcony with brand -new flooring to enjoy the outdoors. You will love the unbeatable location, steps to shopping, dining, transit, and Square One. The building offers resort-style amenities including an indoor pool, exercise room, rooftop terrace, party room, saunas, and 24-hour concierge service for your comfort and security .Don't miss this opportunity to own in one of Mississauga's most vibrant communities- at a newly reduce price! (id:60365)
1104 - 2365 Central Park Drive
Oakville, Ontario
Bright 1 bedroom plus den Unit With 9Ft Ceilings located in sought after community of river oaks, Granite Counter Tops, Ss Appliances, jacuzzi tub, newer floors And newer Stove/microwave Are Just Some Of The Notables. Whether you need a home office, creative nook, or guest space this large den adapts to your lifestyle. Enjoy The View From The Large Balcony, Or Take Advantage Of The Great Amenities The Building Has To Offer (Outdoor Pool, Sauna, Exercise Room, Party Room, Bbq Patio) Comes With 2 Parking Spots (1 Surface Parking, 1 Underground) And A Locker. Nestled in the heart of Oakville's Uptown Core, you're just steps from trails, trendy cafes, boutique shops, lush Memorial park, and top-notch amenities. Commuters will love the easy access to transit and major highways. Don't miss the chance to call this incredible condo home. (id:60365)
56 Valonia Drive
Brampton, Ontario
Welcome to 56 Valonia Drive-nestled on one of Brampton's most sought-after streets, this charming family home offers a perfect blend of comfort, privacy, and convenience. Just steps from the scenic Etobicoke Creek Trail, enjoy easy access to nature with a walking and biking path that stretches through Brampton and into Caledon-ideal for outdoor enthusiasts. The home itself features an inviting open-concept main floor, perfect for family gatherings and entertaining guests. The bright and functional kitchen opens directly to a private backyard with no rear neighbors-your own peaceful escape for summer BBQs and quiet evenings. Upstairs, you'll find three well-proportioned bedrooms, offering ample space for a growing family or work-from-home needs. The layout is smart and practical, making it easy to settle in and enjoy the space from day one. Location is key and this one delivers. You're within walking distance to shopping, parks, schools, and public transit. Commuters will love the quick access to Highway 410, making your daily drive simple and stress-free. Whether you're upsizing, relocating, or investing in your future, 56 Valonia Drive is a rare opportunity in an exceptional neighbourhood. Come see what makes this home so special! (id:60365)
656 Esprit Crescent
Mississauga, Ontario
Built in 1988, a Beautiful, 2574 sq ft (MPAC) Detached Home In A High Demand Mississauga Neighborhood, Close To Heartland. Perfect for a family, Just Across from Park and Public school. Functional and Spacious Layout With 9 Ft Ceilings. Pot Lights Throughout, Marble, & Hardwood Floors On Main Level. No Carpet in the Entire House. Family Room With Gas Fireplace. 4 + 2 Bedrooms and 5 Washrooms. Main Bedroom Has a Walk-In Closet & 4 Pc Ensuite Washroom. Modern Kitchen With Granite Counters, Built-in, Stainless Steel Appliances, Custom Backsplash, Gas Stove, Hood Range, Center Island, Crown Moulding, And Tall Cabinets. Main Floor Has Laundry, Entrance To Garage. Interlocking Driveway & Walkway. Fenced, Decent-sized Yard with Mature Trees. No Sidewalk. **EXTRAS** Finished and Renovated Basement Apartment with a 10X10 Room for an Office. Newer Windows. Newer AC. Roof (2016). Upgraded electric panel (110 to 220) in 2023. (id:60365)
1806 - 135 Hillcrest Avenue
Mississauga, Ontario
Totally Renovated, Freshly painted with modern pain, + Brand New Kitchen, New Quartz countertop, Quartz Back splash. New pot lights, New Floor Tiles. New Over the range microwave. Totally new Washroom,, stand up shower, New Vanity, New tiles. Brand New blinds, New light fixtures Which has been Virtually staged for you to understand the space, Excellent Location, impeccably maintained, spacious Condo Apartment. Breathtaking west views of the Toronto Skyline. with good size living space, bright and sunny very good floor plan. Spacious layout, Principal bedroom with walk in closet, Den works as second Bedroom, A solarium allows more options, like an office, , perfect for relaxation. walk-in closet, offering plenty of storage space. Good Amenities ample Visitor Parking. Central Location, Steps to the Crooksville Go station and Public Transit. short drive to Square One Mall, Trillium Hospital, Central Library, Parks & Celebration Square. Easy Access to highways like QEW and 403. (id:60365)
2005 Lady Di Court
Mississauga, Ontario
Welcome to this beautifully maintained 4-bedroom, 4-washrooms fully bricked home located on a quiet, family-friendly court in the highly desirable Sherwood Forrest Village of Mississauga. Situated on a premium pie-shaped lot that opens up to 77 feet across the rear, this home offers exceptional outdoor space and privacy. Inside, enjoy a contemporary layout with formal living and dining rooms, and a spacious eat-in kitchen with a walkout to the backyard. The second-floor features four bedrooms, including a large primary bedroom with its own ensuite bathroom and walk-in closet. The remaining three spacious bedrooms are all carpet-free, offering comfort and style throughout. The finished basement features a full kitchen and 3-piece bathroom, adding valuable flexibility. Updates include a newer roof and windows, plus the furnace and A/C system replaced within the last 5 years. Parking is a breeze with a 2-car garage and a private driveway that accommodates 5 additional vehicles, totaling 7 parking spots. Conveniently located within walking distance to Public and Catholic high schools, the University of Toronto Mississauga campus, and a variety of fine dining and casual restaurants, and just minutes from Erin Mills Town Centre, Sheridan Centre, big box stores, and retail shops, this home offers both lifestyle and convenience. With quick access to Highways 403, 407, and QEW, commuting is effortless. Nestled in a mature, tree-lined neighborhood known for top-rated schools and parks, this property presents an excellent opportunity for first-time buyers, renovators, or investors alike seeking a rare gem in Sherwood Forrest Village. (id:60365)













