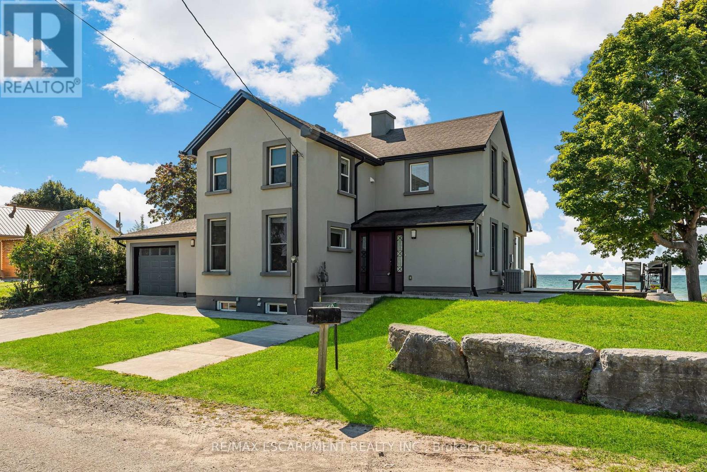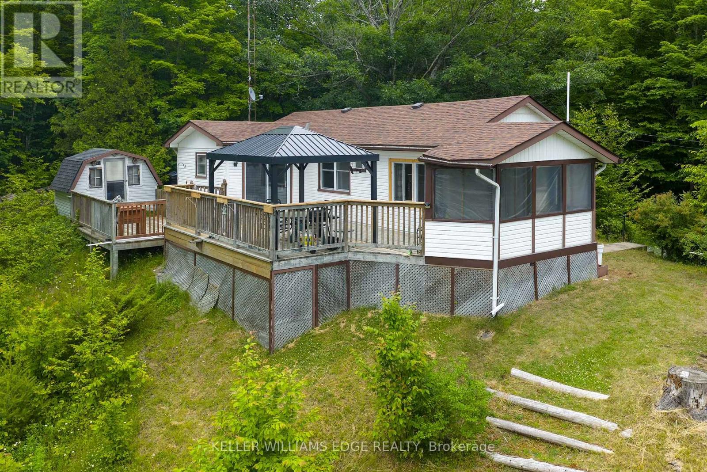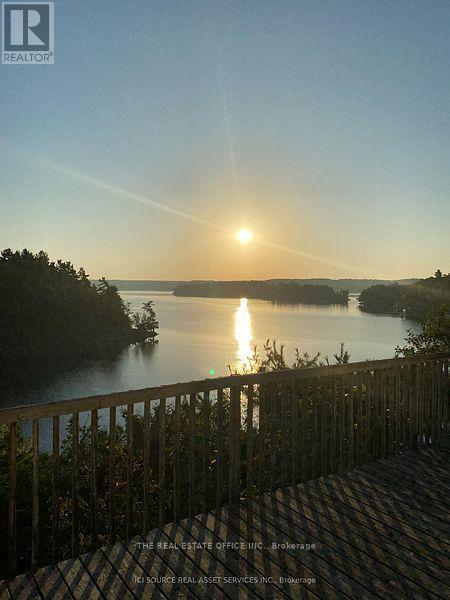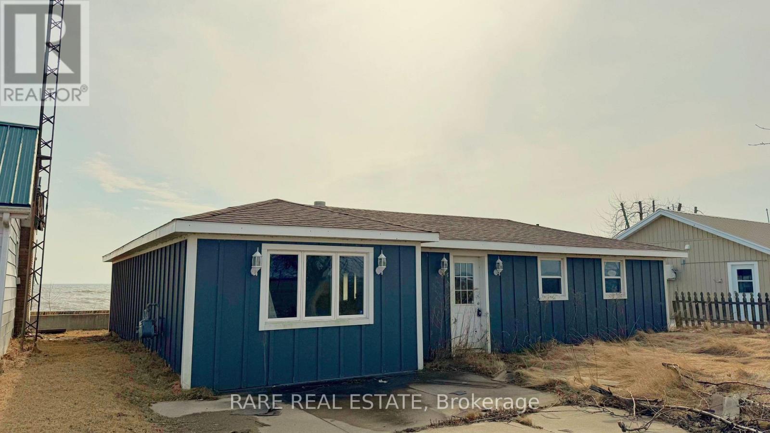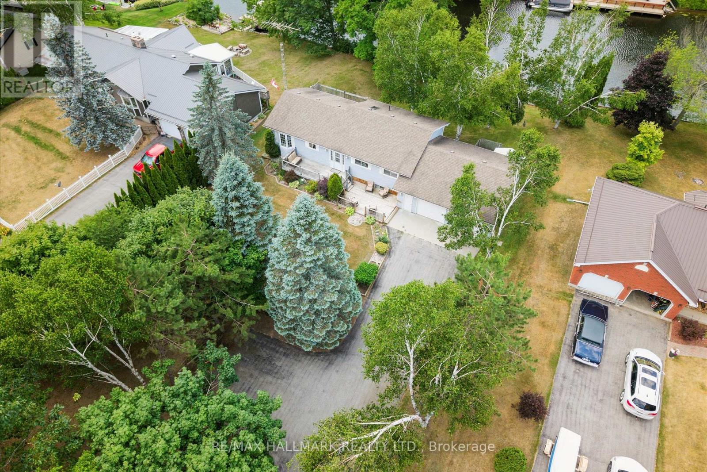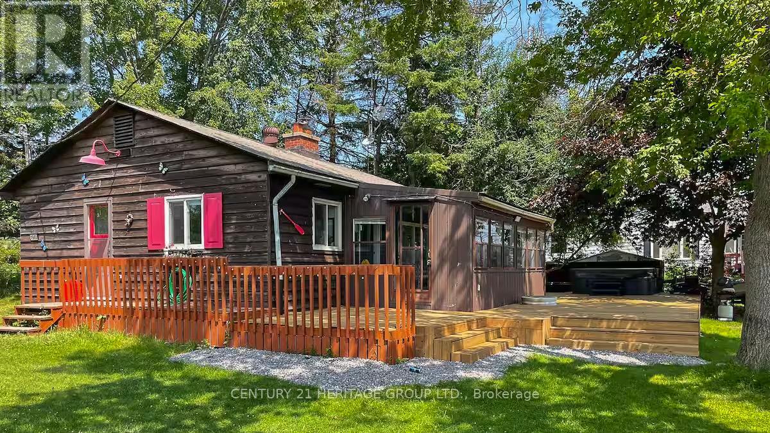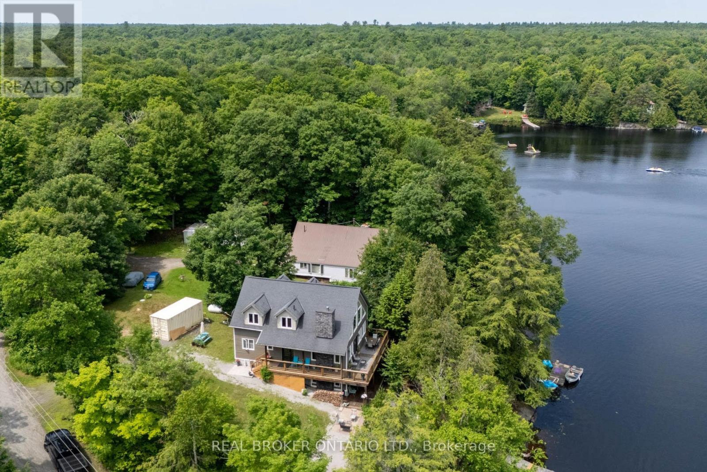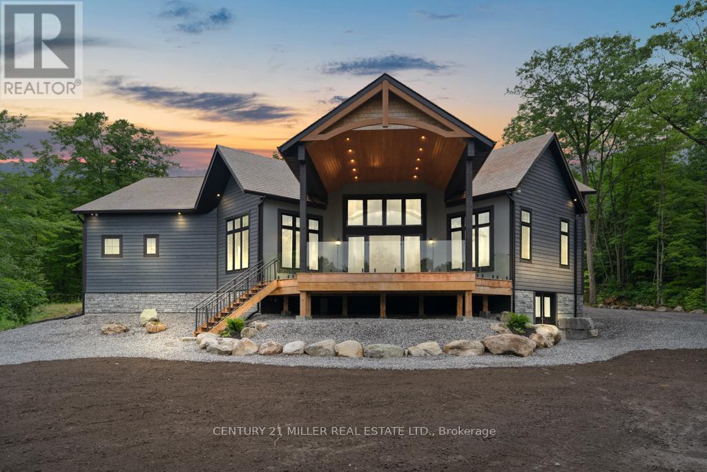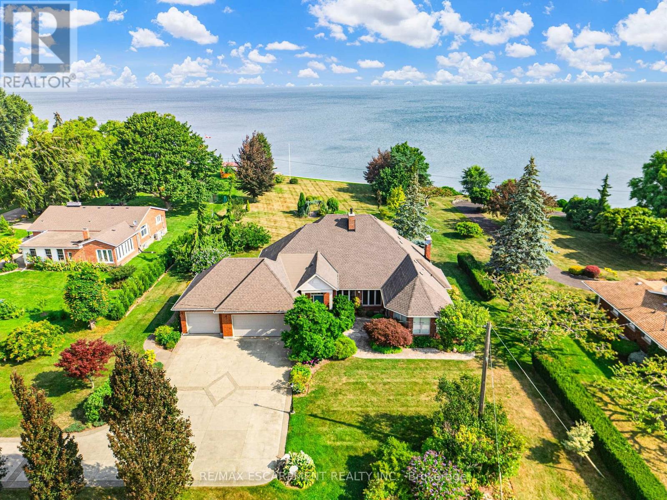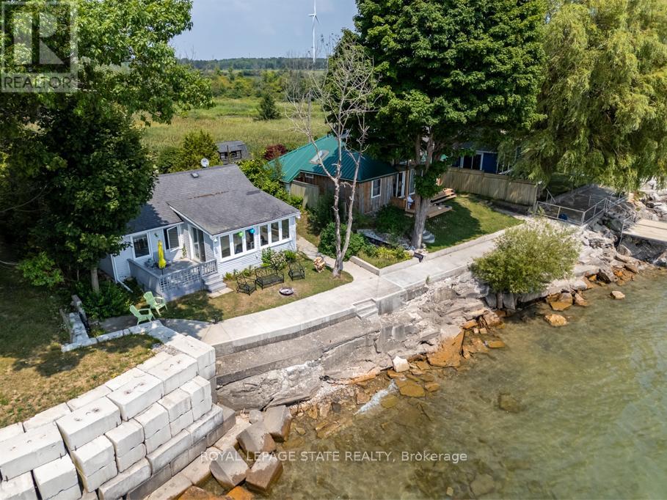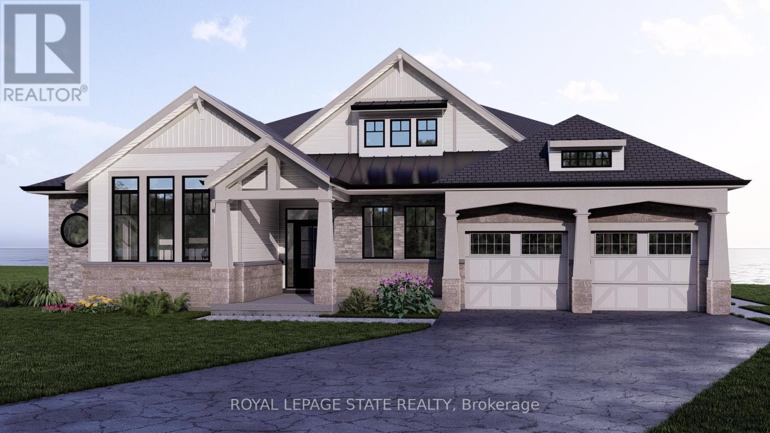2952 Northshore Drive
Haldimand, Ontario
Premier Lakefront Haven. Discover 2952 Northshore Drive in Lowbanks - an exceptionally renovated home boasting 99 of unspoiled Lake Erie frontage! Dreamy panoramic vistas from dawn to dusk all year long. Perched on a superior 100 x 196 parcel mere minutes between Dunnville & Port Colbornes vibrant downtowns, this 3+1 bedroom, 4 baths, 2119sf sanctuary masterfully fuses contemporary finishes w/ tranquil lakeside nautical charm. Entering thru either one of the two front entrances, the naturally-lit open-concept MF impresses w/ stunning views, a dreamy chic white kitchen showcasing quartz surfaces, peninsula island, & premium s/s appliances, a warm family area w/ n/g cozy f/p & expansive windows overlooking the water. Completing the MF is a refined isolated (north facing) family room this entire MF area is accented by engineered hardwood floors. On the upper level, the master bedroom suite includes a large w/i closet & spa 3pc bath w/ glass w/i shower. Also, there are two other generously-sized bedroom seach w/ walk-in closets sharing a pristine 4pc bath & convenient 2nd floor laundry. The finished basement (531sf) delivers a secluded in-law unit w/ ample windows, private entry, & offers outstanding income potential. Venture outdoors to your ultimate hosting oasis w/ a dedicated boat ramp, an expansive deck (270sf) featuring a hot tub (23), a drive-thru single garage (13x20) opening straight to the water, & concrete patio at waters edge. Situated in a coveted cottage/year round node: close to the infamous Hippos & DJ restaurants, golf courses, parks, beaches, trails, +++! Notable updates: furnace 23, HWT (rental) 23, AC 21, windows 21, double concrete driveway 23x27, +++!. This genuine lakeside paradise is the best of all worlds: perfect summer beachfront home, ideal retirement venue, or wise addition to your investment portfolio! Aint no life like lake life escape to the lake! (id:60365)
1180 Guigue Road
Frontenac, Ontario
Welcome to 1180 Guigue Road Your Lakeside Retreat on Elbow Lake near Sharbot Lake Nestled between Elbow Lake and Sharbot Lake, this charming three-season cottage offers the ideal setting for year-round enjoyment and can easily be converted into a four-season getaway. Township road access makes it ideal and easy. This inviting property features 2 bedrooms, a dedicated office, and a guest Bunkie for additional sleeping space. The spacious cottage-style kitchen and open living room create a warm, welcoming atmosphere, complemented by a bright front-entry sunroom. Step outside to a large deck with stunning views of Elbow Lake perfect for entertaining family and friends. A standout feature of this property is the expansive, level waterfront area ideal for lakeside bonfires under the stars or simply relaxing and taking in the serene, unobstructed view. Whether you're seeking quiet relaxation or looking for more active pursuits, Elbow Lake offers peaceful waters and connects to Sharbot Lake for extended boating and fishing adventures. Your perfect cottage lifestyle starts here at 1180 Guigue Road! (id:60365)
12 Island M
Muskoka Lakes, Ontario
Cottage with Unbeatable Views, Ultimate 6 Acres Privacy & Tranquility. Welcome to your dream retreat! This charming well maintaned cottage is a rare gem, offering the perfect blend of serenity, natural beauty, and seclusion. Offering 850 ft of waterfront, on a quiet and peaceful point , just a short boat ride away from Marina. This property promises the best view in town, panoramic vistas that stretch across the water and beyond This unique cottage is ideal for those who appreciate peace, privacy, and the beauty of nature. Enjoy unobstructed views of the surrounding waters, rolling hills, and sunsets that will take your breath away. New roof installed in 2023 .The perfect setting for relaxation and peaceful living. Transportation to property can be arrange for all showings. (id:60365)
18080 Erie Shore Drive
Chatham-Kent, Ontario
Attention handymen, investors, and waterfront lovers! This 3-bedroom, 1-bath rancher offers stunning, unobstructed views of Lake Erie and is ready for your personal touch. With a solid foundation and several key upgrades already completed including a new 200-amp electrical panel, roughed-in wiring (inspected), hot water tank owned, updated framing and insulation, a break wall (2017), a secondary retaining wall (2020), and a double concrete driveway this property is an incredible opportunity to create your dream waterfront retreat. Enjoy breathtaking sunrises and the peaceful sounds of the lake from your backyard. Whether you're looking for a renovation project, a vacation home, or an investment property, this location delivers. Just minutes from Erieau, Blenheim, Willow Ridge Golf Course, scenic walking trails, and world-class fishing in Rondeau Bay, you'll experience the best of Southern Ontario's long summers and vibrant outdoor lifestyle. With no short-term rental restrictions, this property also offers fantastic income potential through Airbnb and others. Don't miss this rare chance to own affordable waterfront in a sought-after areas schedule your viewing today! (id:60365)
6 Evans Drive
Kawartha Lakes, Ontario
Welcome to 6 Evans Drive located in the beautiful area of Fenelon Falls - Direct Waterfront (100 feet)on the Burnt River - This custom built home is a 3+1 bdrm 2.5 baths with an attached oversized 2 car garage which has direct access to the lower level. Situated in a desirable neighbourhood of mature homes. Fully finished lower level Walk out - with a large recreation room and cozy fireplace all taking in the views of the yard & the river. The main floor has cathedral ceilings in the kitchen and living area. The kitchen is bright and overlooks the front yard and gardens. A nice bay window in the dining area. The living room overlooks the back deck and the stunning views of the river. Lots of nature light pours through all the windows - walkout from the living area to a large deck with steps to the manicured lawn. Beautiful views of nature and enjoy watching the boats & other watercraft go by. The primary bedroom is spacious with its own ensuite and views of the water. Lots of room for family & friends with 2 more bedrooms upstairs & another located on the lower floor. The Burnt River is connected to the Trent Waterway System - a 20 min boat ride to Cameron Lake. 10 min car ride to Fenelon Falls or Coboconk with lots of shopping stores & restaurants. Such a special place to call home. Live, Laugh and Enjoy Floors plans are available on the virtual tour - take a peak! (id:60365)
1980 Pigeon Lake Road
Kawartha Lakes, Ontario
Stunning 100 x 145 waterfront cottage on Pigeon Lake featuring a level lot with its own private boat launch. Wake up to spectacular sunrises in the screened-in sunroom and enjoy the open-concept kitchen, living, and dining space designed for entertaining. Two spacious bedrooms with closets provide comfort for you and your guests, while the lakeside bunkie offers great potential for an ensuite bath. Nearly $100,000 has been invested in upgrades, including a renovated washroom, a new deck, and updated electrical work. This retreat also features a hot tub and a billiard table for year-round enjoyment. Experience incredible bass and pickerel fishing right at your doorstep, all within an amazing and peaceful neighborhood. Offered at a price below market value a rare opportunity to own your dream waterfront retreat! (id:60365)
1 Mckowen Road
Mckellar, Ontario
Welcome to 1 McKowen Road in the town of McKellar. Beautiful lake front home on Grey Owl lake.105 feet of prime waterfront. Over $175,000 recently spent on renos including: new kitchen (2ndlevel), new engineered flooring on 2nd and loft area, brand new well added, landscaping andmuch more!! Four season custom made home with all year maintained road. 3 bedrooms, 2 fullbathrooms with heated floors, private loft area with primary room and family room, huge openconcept great room with floor to ceiling windows, electric firepalce and cathedral woodceiling, walkout lower level with full bathroom, office, washer/dryer, storage room, woodfireplace and wet bar with full fridge and sink, an entertainers dream. Two tier wrap arounddecks with breathtaking views of the lake. Close to snowmobile and cross country skiing trails, private dock for water sports, boat launch across from home, town of Parry Sound 20 mins away.Make this dream destination a place to call home or family sized cottage for you and your family to make life long memories! (id:60365)
6 - 4805 Muskoka District 169 Road
Muskoka Lakes, Ontario
Experience luxury in nature at this brand new home in the prestigious Oviinbyrd Private Golf Club- Top 100 Golf Clubs in Canada. Enjoy 275 feet of Cassidy Lake frontage in this ICF-built, energy efficient home. This 2831 sq ft space features high ceilings, a stone fireplace, sunlit rooms with lake views, 4 large bedrooms and high end finishes. The main room's focal point is a full height fireplace, framed by timber and 16 foot cathedral ceilings. Spacious primary bedroom boasts his and her walk-in closets and a lavish ensuite. Two more bedrooms have private washrooms. Bonus rooms serves as office or fourth bedroom. The kitchen, an entertainer's dream, flows into a dining room with antler light fixture, wine cooler and opens up to a deck overlooking the lake. Oversized windows throughout provide an abundance of light offering a majestic nature's paradise lifestyle with the most stunning and serene views across the lake. An oasis of outdoor living compliments the home. Prime West exposure provides great afternoon sun and guaranteed spectacular sunset views to end your days in Muskoka. Property comes with deeded access to the main part of Cassidy Lake with shared boat launch and docking where you can enjoy swimming, fishing, boating and paddling. This ICF built home is energy efficient and comes complete with 2 car garage with an electric car charger. LUTRON automated blinds, high end appliances and landscape lighting throughout the property. Option to upgrade and customize your outdoor living space to install a jacuzzi spa of your choice on the deck and a pool next to the massive ground level walk-out basement for a price to be discussed upon request. (id:60365)
3503 Lakeshore Road
Lincoln, Ontario
RARE OPPORTUNITY: LAKEFRONT LUXURY MEETS VINEYARD EXCELLENCE. Nestled along 120 feet of Lake Ontario shoreline, this extraordinary estate allows for both sophisticated living and vineyard cultivation. Set on a coveted 10.9 acres, this magnificent property offers an unparalleled lifestyle opportunity. Embrace the vintner's lifestyle with 8.5 acres of meticulously maintained vineyard featuring four distinguished grape varieties: Shiraz, Kerner, Sauvignon Blanc, and Gewürztraminer. Whether you're an enthusiast seeking to produce your own collection or a connoisseur desiring the ultimate wine country lifestyle, this vineyard offers both prestige and potential. The property's shoreline has been professionally reinforced and protected, ensuring lasting enjoyment of your waterfront investment. Crafted in 1995 by the esteemed builder this 2,543 square foot residence features four bedrooms, 2.5 bathrooms, triple car garage and municipal water. The main-floor primary suite offers views of Lake Ontario, a walk-in closet and an updated 4-piece ensuite. Additional structures include a detached garage/workshop with concrete flooring and hydro service, and a solid 48' x 24' barn. Home features a propane fueled automatic backup power generator. This exceptional estate represents a once-in-a-lifetime opportunity to acquire a premium lakefront property with productive vineyard acreage - a combination rarely found. Here, luxury living meets agricultural heritage in perfect harmony, offering not just a home, but a distinguished lifestyle and potential legacy. Please Note: some photos have been virtually staged. Luxury Certified. (id:60365)
191 Ashburton Road
West Nipissing, Ontario
This 205-acre off-grid parcel of land is situated between the Pike River on the north and the Sturgeon River on the south, with approximately 11,000 feet of river frontage. It contains two seasonal dwellings, the first being a trailer with a built-on summer kitchen and great room, all under a steel roof. One owner uses this in winter by means of a propane-powered generator. Lights are run from solar panels and water is pumped from the Pike River. A roomy two-room cabin is situated deeper into the property, past a 20-acre field. A third seasonal dwelling, a trailer (not included), is located on the Sturgeon River, where there is a cleared area and a dock. The current owners have used this property for hunting, fishing, gardening, swimming and family get-togethers. One historical use was as a farm. The soil is a rich loam, mostly free of stones. Land could be cleared and re-purposed for self-sustained homesteading. There is a natural spring on the property which could be developed into a water source. There is a small beach on the Pike River. Another possible use would be as a recreational campground. An ATV and OFSC trail currently runs east-west through the property on an old railbed, making it easy to access most of the land and the village of Field, where Riverview Market stocks essential groceries with an LCBO outlet. Smokey's River Shack offers poutine, fries and hamburgers. Field offers a post office, library, fire hall, Caisse Alliance, Notre-dame-des-Victoires church, a covered hockey arena and a friendly community. (id:60365)
2110 Lakeshore Road
Haldimand, Ontario
Peaceful Lake Erie retreat offering a rare blend of privacy, panoramic water views, and direct lakefront access. This 3-bedroom cottage features a spacious living area and a wall of lake-facing windows that fill the space with natural light and frame stunning views from sunrise to sunset. The property includes a garden shed for added storage, relaxing fire pit, and concrete steps leading down to the water. Located just down the road from Knights Beach Resort and short drive to Dunnville, this is an ideal opportunity for a serene lakefront getaway. (id:60365)
19 - 100 Watershore Drive
Hamilton, Ontario
Don't Miss This Rare Lakefront Bungalow on the Shores of Lake Ontario. Welcome to a truly exceptional opportunity an exquisite 2,841 sq. ft. lakefront bungalow perfectly positioned along the sparkling shoreline of Lake Ontario offering breathtaking panoramic views. This brand-new floor plan has been meticulously crafted to maximize lake views and everyday livability. With 10' ceilings, 8' solid-core interior doors, hardwood floors, upgraded tile throughout, and an elegant oak staircase- this home exudes sophistication. The chef-inspired kitchen is as functional as it is striking, featuring extended-height cabinetry with crown moulding, premium quartz countertops, a stylish backsplash, and a large central island ideal for both casual meals and upscale entertaining. As a purchaser, you'll have the rare opportunity to fully customize your finishes at our brand-new design studio, guided by our expert design consultant and curated selection of elevated materials. An open-concept layout anchors the homes living and dining areas, centered around a 46 gas fireplace with a stained wood beam mantle. Floor-to-ceiling lake-facing windows flood the space with natural light and showcase the unmatched views. Step through to the covered rear patio and enjoy year-round relaxation beside the water. Wake up to panoramic lake views from the luxurious primary bedroom, complete with a spa-like ensuite featuring a freestanding soaker tub, custom glass shower, dual vanities, and quartz countertops. Not to mention two additional bedrooms offering ensuite privilege and premium finishes, and a stylish 2-piece powder room. This home offers both peaceful lakeside living and convenient access to QEW, top-rated schools, shopping, and daily amenities. Enjoy the security of a sloped, granite capped revetment wall designed by a coastal engineer a premium shoreline upgrade designed to safeguard your investment. *This home is pre-construction. Estimated closing 12 months after purchase. (id:60365)

