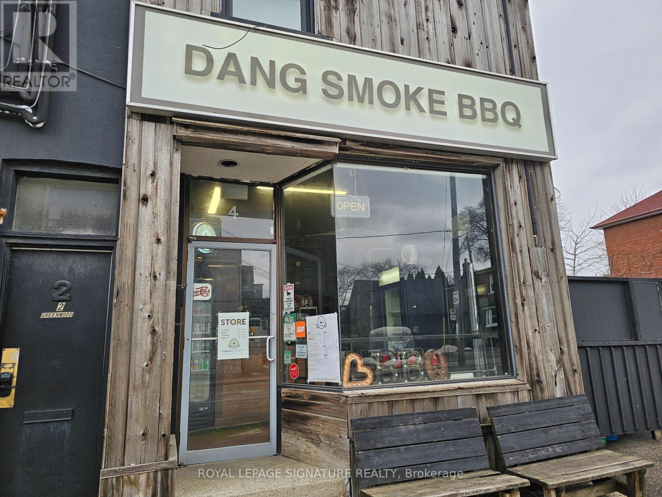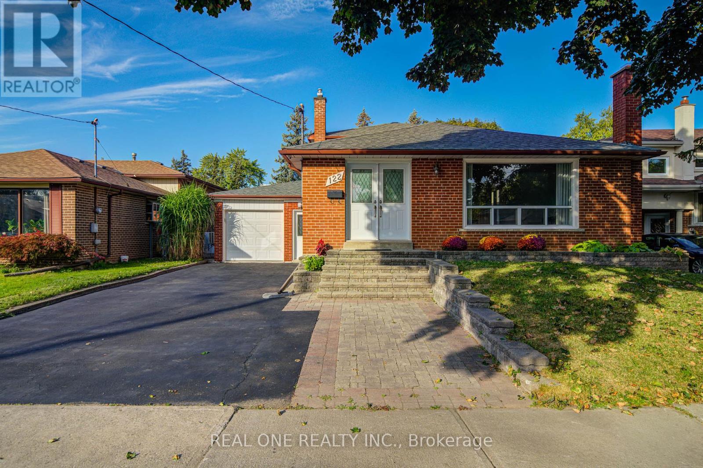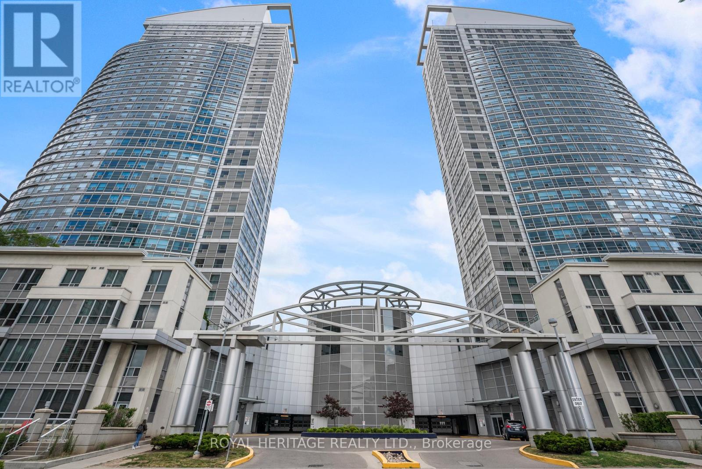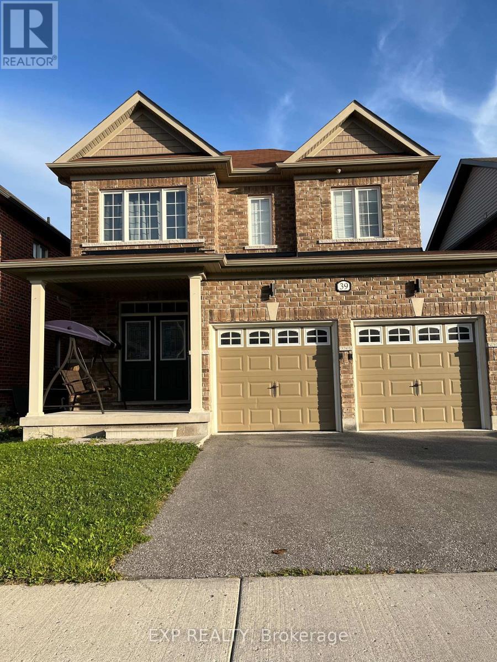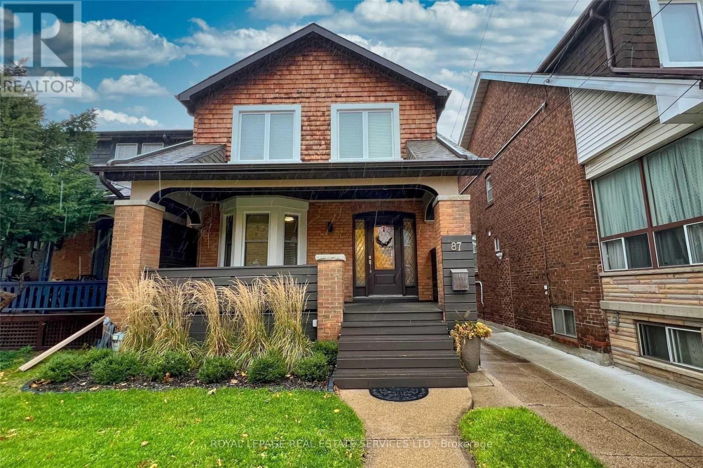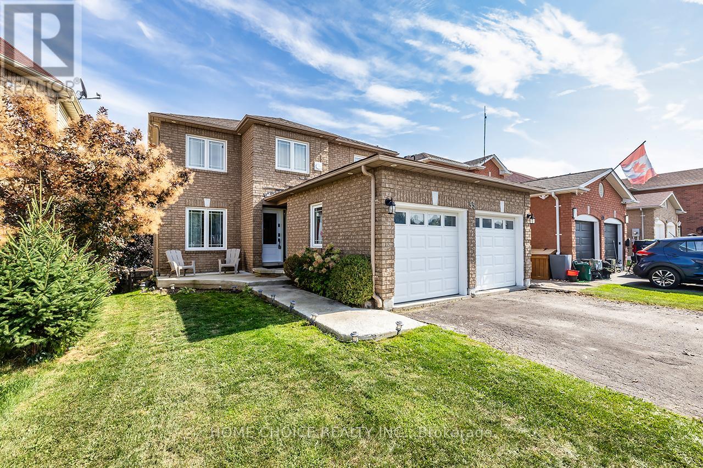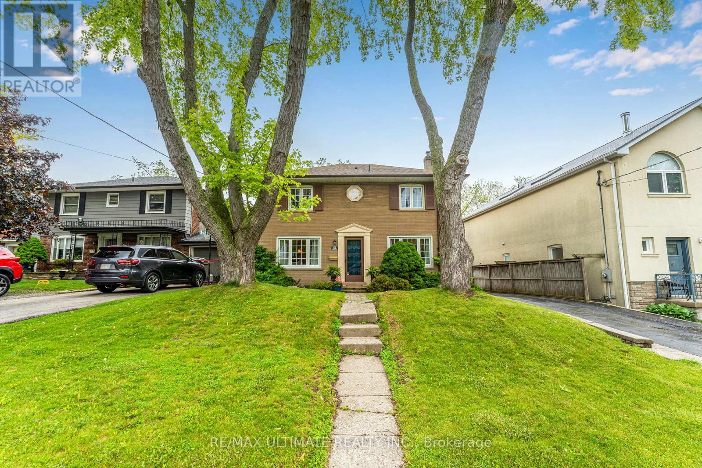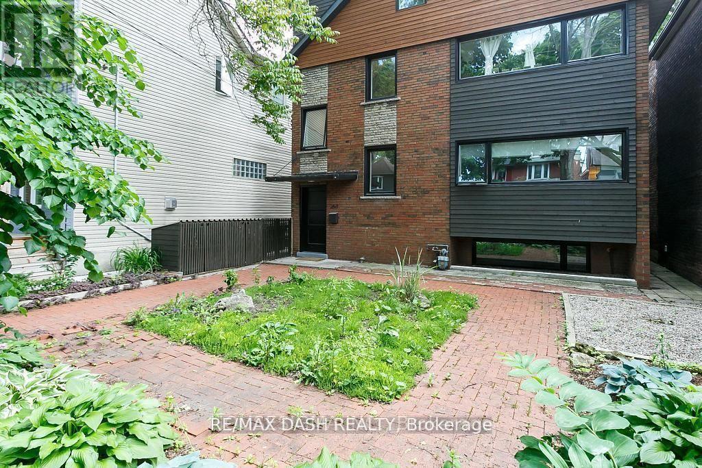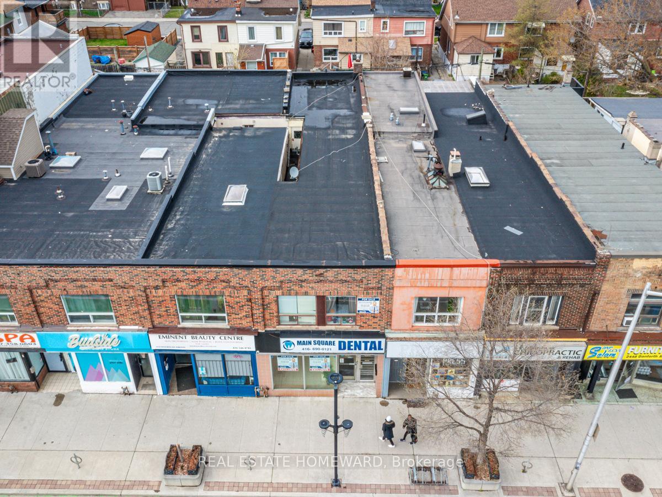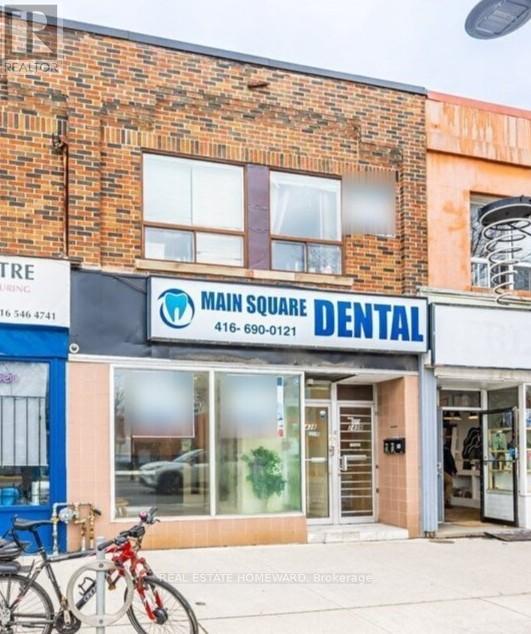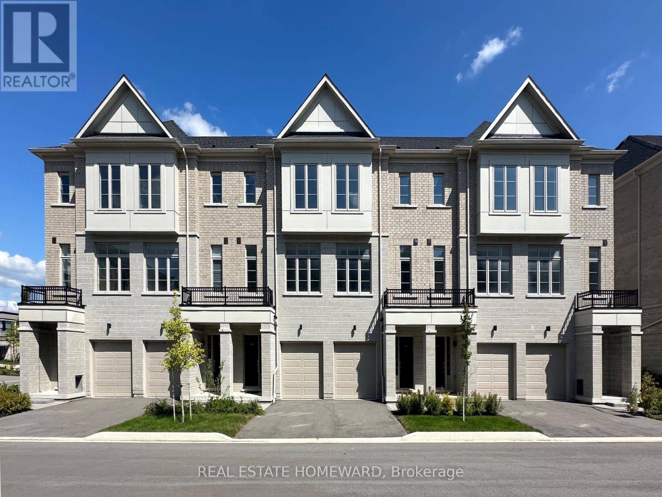4 Greenwood Avenue
Toronto, Ontario
Quick service restaurant (QSR) in the heart of Leslieville available for rebranding into a different concept, cuisine, or franchise. Very attractive rent of only $2,800 Gross Rent including TMI with 3 + 5 years remaining on the lease. Easy to manage 359 Sq Ft space that is run partially hands-off with minimal staff. 6 Ft Commercial hood plus a premium Fast Eddy's Cookshack smoker. Additional chimney outlet available if you'd prefer a pizza oven to the smoker. Ideal for just about any QSR concept. This location is also available as Dang Smoke BBQ, a profitable established concept available with a premium food truck that can be handed over with training, goodwill, recipes, social media, etc. This popular concept has been around since 2017, initially operating as a food truck, catering, and event brand only. The brand took over this location at Greenwood and Queen in 2023 and has been profitable on top of salary for ownership while operating limited hours only 4 days a week! Huge potential for expansion and increasing hours. (id:60365)
122 Marilake Drive
Toronto, Ontario
This Gorgeous Sun Filled 4 Bedroom Backsplit Home Is In Immaculate Condition On A Spacious (123.50 ft x 51.79 ft x 110.12 ft x 50.04ft) Lot. Newly Renovated Bathroom , Designer Stone Front Steps And Walkway. Extra Long 24Ft Garage With Rear Door To Back Yard & Access From House , A separate side entrance provides access to the basement ideal for an income-generating rental unit, in-law suite, or multi-generational living setup. High Ranking schools, Agincourt Collegiate and CD Farquharson, both within walking distance, offer top-notch educational opportunities. Conveniently located close to highways, TTC, GO train, shopping malls, restaurants, and grocery stores, this home offers unmatched accessibility while nestled in a quiet, family-friendly neighborhood. (id:60365)
1716 - 38 Lee Centre Drive
Toronto, Ontario
Excellent Value, Excellent Investment! Lovely starter home! Legally registered as a 1 + 1 bedroom but a very comfortably sized 2nd bedroom space with a closet. 1 Parking Underground next to Locker Room w/2 Lockers. Amazing amenities and location proximity to bus & subway transit, shops/mall, schools & 401. (id:60365)
Lower Level - 39 Purdy Place
Clarington, Ontario
Welcome to this beautifully renovated walkout basement apartment located on a quiet cul-de-sac in Clarington. This spacious unit features 2 bedrooms, 1 bathroom, and a modern kitchen filled with natural light. Enjoy direct access to the backyard with serene views of a picturesque pond and breathtaking sunsets. Perfect for small families, this home offers comfort and tranquility with a stylish design. Fabulous location close to all amenities, schools, bus lines, Highway 401 and the 407 extension for an easy commute. Dont miss the opportunity to lease this unique space in a stunning home! (id:60365)
Lower - 87 Dawes Road
Toronto, Ontario
Beautifully Maintained Upper Beach Gem At Danforth & Main. Completely Renovated Bright Lower Level Apartment. Approximately 750 sqft with Pot Lights & Stainless Steel Appliances. Spacious Floor Plan with Open Concept Den or Perfect Work from Home Office. Excellent Landlord Looking for AAA Tenant. Steps to Subway, Danforth, Shops, Restaurants, Parks & Schools. Short Walk to Beaches and the Boardwalk. Tenant to pay 35% of utilities. (id:60365)
67 Lesmount Avenue
Toronto, Ontario
Step into the elegance of 67 Lesmount Avenue, where sophisticated interiors effortlessly blend with a touch of timeless luxury. From the moment you enter, you'll be captivated by the soaring 11-foot ceilings and the abundant natural light that pours through large windows, creating an inviting sense of openness. The main floor seamless flow is highlighted by a meticulously designed cozy and inviting family room boasting a walkout to a fabulous pressure-treated deck (read no maintenance) that overlooks a vibrant garden lined with Cedar trees. The chef-inspired kitchen features top-of-the-line Decor appliances, a spacious island with a breakfast bar, and plenty of counter space ideal for entertaining with ease. Upstairs, you'll find four generously sized bedrooms and a skylight that infuses the space with natural light. The primary suite is a sanctuary of relaxation, featuring a walk-in closet, a spa-like five-piece ensuite and a soaking tub. Venture down to the lower level to discover additional living space, complete with a well-designed mudroom and a flexible recreation area with 10-foot ceilings, perfect for transforming into a home theater, kids playroom, or your own cozy lounge. A convenient walkout leads to a backyard oasis that's perfect for outdoor gatherings or quiet moments. Nestled just steps from the serene green spaces of Dieppe and Four Oaks Gate Park, and with easy access to TTC, downtown, shops, and the vibrant Danforth area including the renowned Serrano Bakery this home offers an exceptional lifestyle in one of Toronto's most sought-after neighborhoods. **EXTRAS** Modern Limestone facade. Brand New Construction/New Foundation. COA approved for xtra sq footage. B/I Garage with epoxy flrs & direct interior access. Convenient 2nd Storey Laundry.**All Bathrooms & Foyer have Heated Floors** (id:60365)
55 Apple Blossom Boulevard
Clarington, Ontario
Discover your dream home in Bowmanville! This stunning house offers a perfect blend of comfort and style, with modern finishes and spacious layouts ideal for families. Enjoy the convenience of nearby amenities, schools, and parks. It's more than just a house; it's a place to create lasting memories. Don't miss outif you're reading this, it's still available! Welcome to this beautiful home for sale in Bowmanville! This stunning property boasts a spacious layout perfect for family living and entertaining. With modern finishes and ample natural light, this home offers a warm and inviting atmosphere. The outdoor space is equally impressive, featuring a well-maintained yard and a lovely deck for relaxation. Don't miss the opportunity to own this gem in a desirable neighborhood. This property offers comfortable and stylish living. Renovated Family Home in Prime Bowmanville Neighborhood. 4+2 Bedroom, 4 washrooms, Brick Home 2116 Sq ft, 2 kitchen, New front door and front windows 2022, Main floor features 3 rooms in total including spacious guest room, living room and dining room plus good size wide kitchen, patio door with Large Deck along with 14x10 Gazebo 2023,4 Bedroom on 2nd floor with 2 full washroom, including,3 decent size bedroom+1 master bedroom with walk in closet and ensuite washroom including jacuzzi and standing shower with double sink vanity(2024), brand new stairs 2023, laundry room on main, laundry room in basement, furnace room separate and Walk Out Basement (was rented out for $1800/month plus utilities-now vacant) new flooring(basement) February 2025. Walk Out to Deck from Sun-Filled Kitchen. Huge Master Bedroom, Dressing Room and Ensuite. In-Law Suite with Separate Entrance and Second Kitchen. Walk To Parks and Schools, 5 mins drive to the Darlington Beach, Roof 2018. Garage Doors 2019, New Deck 2020, Patio Door 2019. (id:60365)
69 Midland Avenue
Toronto, Ontario
Welcome to 69 Midland Avenue, ideally located south of Kingston Road in one of the most sought-after neighbourhoods in the Scarborough Bluffs. This sun-drenched (2,862 total sq') centre hall plan offers the perfect blend of function, charm, and space, ideal for both everyday family living and entertaining.The main floor showcases a bright & open layout w/a seamless flow between the dining rm, kitchen, and family rm. A convenient 3-piece bathroom completes this level.The family room opens onto a large, party-sized deck overlooking a spectacular, private ravine yard, massive and pool-sized. And yes, deer sightings are part of the daily magic here, not just a lucky surprise! The oversized formal living rm offers a more serene escape, perfect for entertaining or quiet evenings by the wood-burning fireplace, surrounded by built-in shelving & character-rich details. Upstairs, you'll find a spacious primary retreat designed for rest & relaxation, along w/2 additional generously sized & inviting bedrooms.The lower level is home to a fantastic rec room & a massive 4th bedroom with a walk-out to the backyard. With its own access and great layout, including a spa like 3 piece bathroom. The L/Level space is an excellent candidate for a basement apartment, inlaw or nanny suite, or simply a fab extension of your family's living space. This unbeatable location has so much to offer. Why pay for private school when your children can attend the highly coveted Chine Drive Public School? Top-rated secondary options include R.H. King Academy and Birchmount Park C.I. Just minutes from your door, enjoy tennis at the prestigious Scarborough Bluffs Tennis Club, miles of scenic hiking trails, parks, splash pads, and breathtaking lake views. Shops, grocery stores, and restaurants are just around the corner, with TTC and the GO Station close by for effortless commuting. 69 Midland Ave isn't just a home its a lifestyle. A place where nature, community, & convenience come together. Welcome home! (id:60365)
1 - 263 Boston Avenue
Toronto, Ontario
Beautiful lower-level unit with two Bedrooms and one full bathroom. This open-concept design features two entrances, an expansive dining/living area, a sleek modern kitchen with high-end stainless steel appliances, including a gas stove, and dishwasher. Enjoy the shared interlock patio in the front yard and the convenience of in-area laundry facilities. Individual temperature controls, wall-mounted air conditioning, abundant natural light and contemporary finishes throughout. Pets are welcome. Utilities and parking are extra. (id:60365)
2438 Danforth Avenue
Toronto, Ontario
Excellent investment opportunity at 2438 Danforth Ave, just east of Woodbine Ave, close to Main St. GO Station/Subway station. **TWO SEPARATE - 2 BEDROOM APTS ON UPPER LEVEL PLUS approx 1500 sq.ft. COMMERCIAL MAIN FLOOR + FULL BASEMENT extra. Main floor currently setup as a dentist office (over 15 yrs) with separate divided rooms/offices which can be converted according to future tenant/end-user. **VTB option available** Approx TOTAL 2900 SQ.FT. + basement extra. (id:60365)
2438 Danforth Avenue
Toronto, Ontario
Excellent investment opportunity at 2438 Danforth Ave, just east of Woodbine Ave, close to Main St. GO Station/Subway station. **TWO SEPARATE - 2 BEDROOM APTS ON UPPER LEVEL PLUS approx 1500 sq.ft. COMMERCIAL MAIN FLOOR + FULL BASEMENT extra. Main floor currently setup as a dentist office (over 15 yrs) with separate divided rooms/offices which can be converted according to future tenant/end-user. **VTB option available** Approx TOTAL 2900 SQ.FT. + basement extra. (id:60365)
303 - 1655 Palmers Sawmill Road
Pickering, Ontario
A True Masterpiece Brand New, Never Lived-In, Full Tarion WarrantyThis stunning 4-bedroom, 3-bathroom, 1-powder room traditional townhome blends sophistication, comfort, and modern living in a vibrant, family-friendly community. It comes with a full Tarion warranty for peace of mind.A private front porch and driveway lead you to a well-designed layout. The main floor features a rare spacious bedroom and full bathroom, with a walkout to a charming backyardideal for guests, multigenerational living, or a peaceful home office.At the heart of the home is the expansive open-concept kitchen, dining, and living area, filled with natural light and offering seamless access to a private balcony with views of the backyard. The kitchen is a chefs dream with Caesarstone countertops, upgraded cabinetry, and a stylish tiled backsplash, perfect for meals and entertaining.Elegantly appointed throughout, this home features tall ceilings, smooth finishes, oversized windows, and beautiful stained oak staircases. 3rd and 4th bedrooms are spacious with large windows. The primary suite boasts a luxurious ensuite with a two-sided glass shower, and a well-placed linen closet provides extra storage.Additional features include: Central multi-zone air conditioning; Private garage with full-size driveway (2-car parking); 5-piece premium appliance package; Ample storage throughout.Ideally located near Hwy 401, Hwy 407, GO Transit, schools, healthcare, fitness centers, dining, and a marina, this home offers unmatched convenience. Live within a protected natural heritage area, surrounded by nature but close to all amenities.Price includes HST (subject to buyer eligibility for the rebate). Dont settle for a resaleown a brand-new masterpiece! (id:60365)

