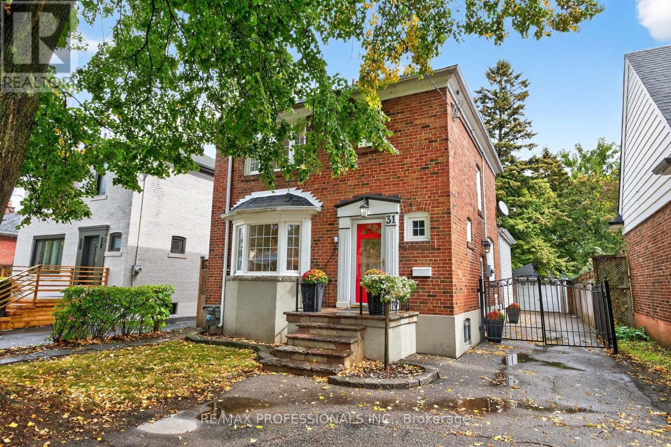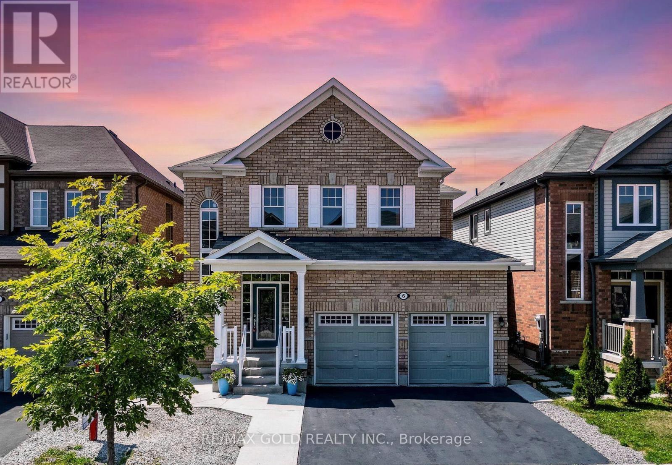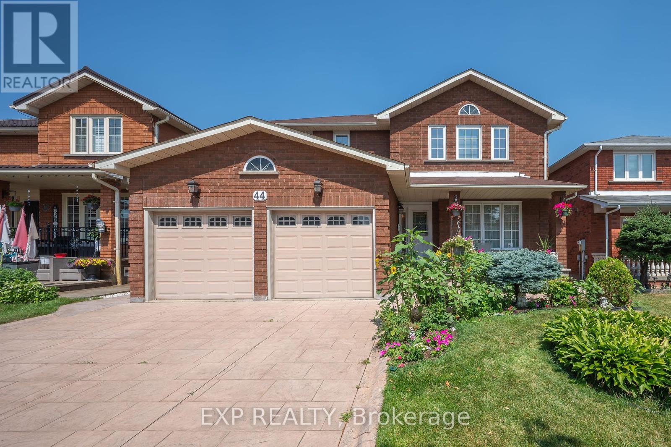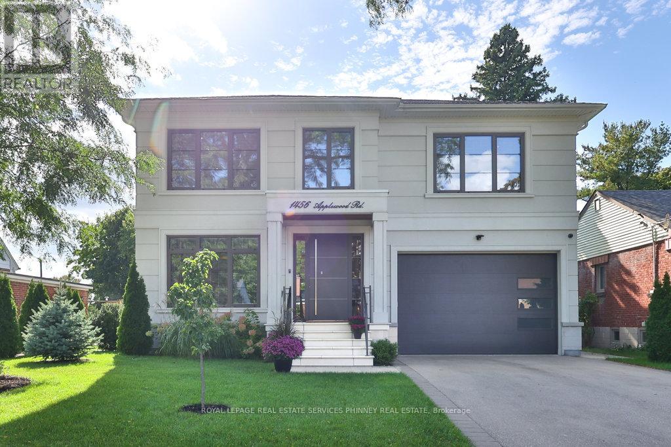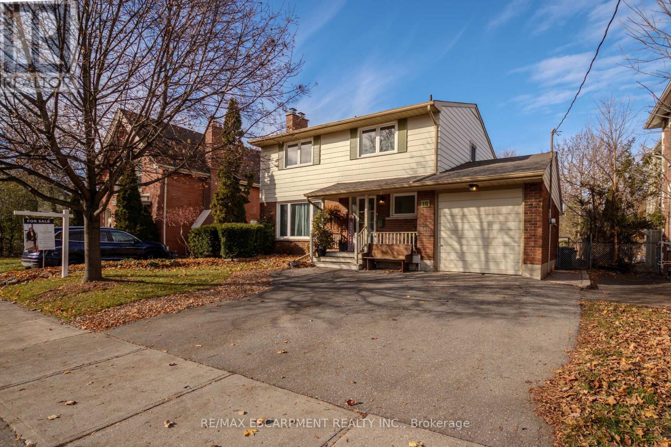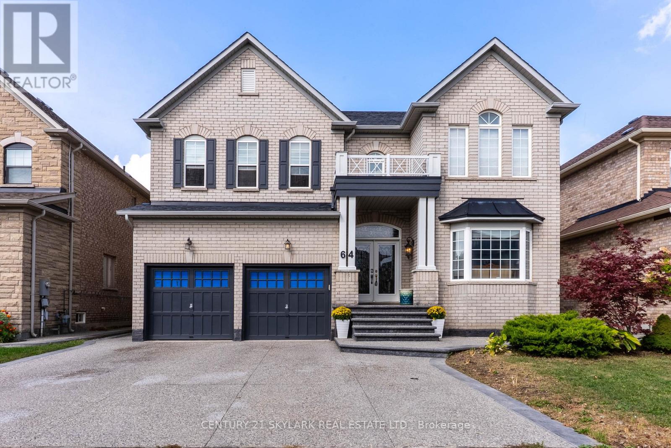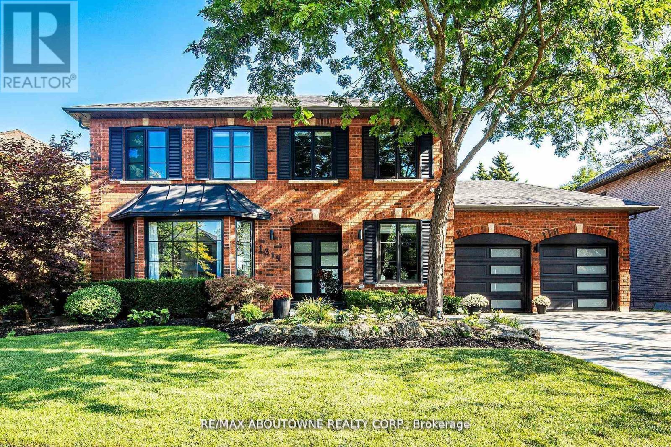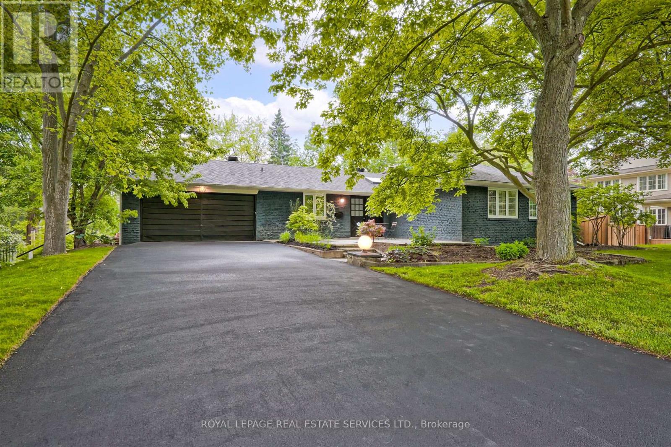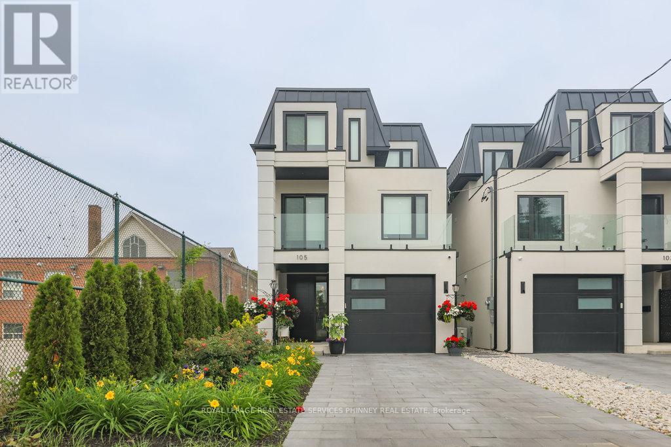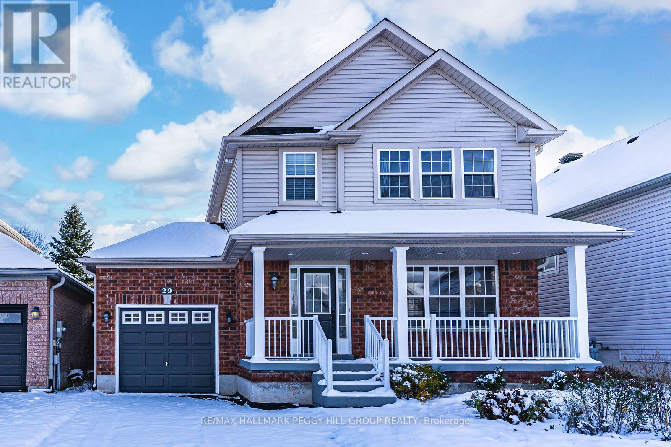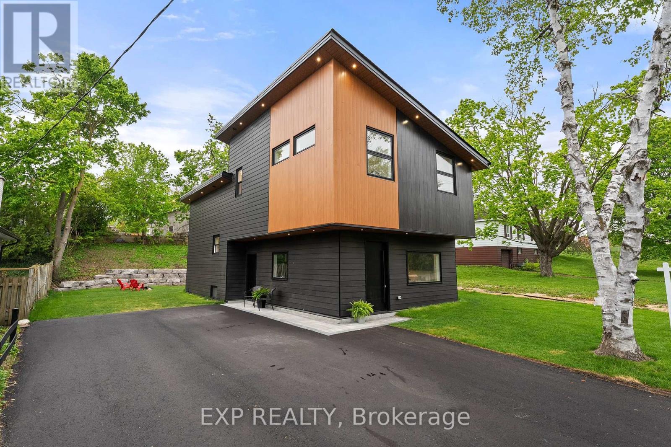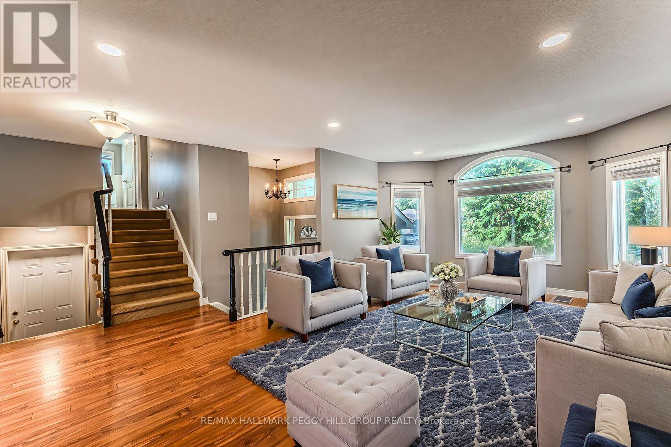31 Nineteenth Street
Toronto, Ontario
Beautiful family home in highly sought-after New Toronto! This versatile property offers exceptional value with two additional separate suites! Situated on a wide lot with a long private drive and detached garage, the main home is still intact with 3 levels! It features an updated kitchen with granite counters and stainless steel appliances including a gas stove and spacious Living and Dining rooms. Upstairs boasts 3 full bedrooms and an updated 4 piece bathroom. The basement provides additional living space for a recreation room or home theatre. Walkout to the fully fenced large backyard with a detached garage, perfect for family living. The 2 level rear addition is currently a self-contained bachelor apartment with a kitchenette and bathroom ideal as a rental unit or private office. This unit can be opened back up to incorporate it with the main floor of the full house to allow for additional space and a main floor washroom! The basement addition has its own separate entrance and includes a 1-bedroom suite with kitchen, living room, and bathroom, which can be seamlessly integrated into the main home or used as an independent apartment. Located just minutes from top-rated schools, Humber College, TTC & GO Train, shopping, Cafes & restaurants, beautiful parks, trails, and the lakefront! Easy access to the major highways and Pearson & Billy Bishop airports. This is a beautiful and flexible property in a prime lakeside neighborhood! (id:60365)
6 Feeder Street
Brampton, Ontario
Yes, Its Priced Right! Wow, This Is An Absolute Must-See Showstopper, Priced To Sell Immediately! This Beautiful East-Facing Fully Detached 4+2 Bedroom, 5 Washroom Home Sits On A Premium Lot With A Legal 2-Bedroom Basement Apartment (Premium Elevation Model Approx 2400 Sqft). Step Inside And Be Greeted By An Elegant Open-To-Above Foyer That Creates A Grand, Welcoming Atmosphere, Complemented By 9 High Ceilings On The Main Floor That Add Space And Natural Light. The Great Room Features A Cozy Gas Fireplace, Ideal For Both Family Relaxation And Entertaining Guests. Gleaming Hardwood Floors On The Main Level Elevate The Style, While The Designer Chefs Kitchen Boasts Quartz Countertops, A Center Island, Sleek Backsplash, And Stainless Steel Appliances A Perfect Blend Of Functionality And Sophistication! The Master Bedroom Is A True Sanctuary With Two Walk-In Closets And A Spa-Like 5-Piece Ensuite. All Four Bedrooms Are Generously Sized, Offering Comfort And Ample Storage. The Home Also Provides The Option Of A Separate Side Entrance To The 2-Bedroom Legal Second Dwelling Basement Apartment, With A Tenant Willing To Stay For Immediate Rental Income Potential From Day One! Convenient Second-Floor Laundry Plus Separate Laundry For The Basement Tenant! Outside, Enjoy A Beautifully Landscaped Backyard With A Concrete Patio Perfect For Summer BBQs, Outdoor Dining, And Gatherings. Additional Features Include Central Air Conditioning And Rough-In For Central Vacuum, Delivering Everyday Comfort And Convenience. With Premium Finishes, Thoughtful Layout, And A Legal Income-Generating Basement, This Home Combines Luxury And Practicality On A Prime Lot. Dont Miss This Rare Opportunity Book Your Private Showing Today Before Its Gone! (id:60365)
44 Wexford Road
Brampton, Ontario
Lovingly maintained by its original owner, this detached home is located in one of Brampton's most sought-after neighbourhoods. It's bright, spacious and it offers an abundance of square footage with endless possibilities! With 4 large bedrooms upstairs, 1additional bedroom downstairs, and 3.5 bathrooms, this home is truly ideal for families or those looking for versatile living space. The sun-filled eat-in kitchen provides ample cabinetry and a walkout to the private, well-kept backyard, perfect for outdoor dining or entertaining. The main floor features a separate family room and a combined living and dining room, thoughtfully designed for both everyday living and hosting guests. It's open and private all at the same time. The finished basement includes a large recreation area, eat-in kitchen, cold cellar and an additional bedroom and a full bathroom, offering flexible use as a home office, guest suite, or in-law space. With an attached double car garage, private stamped concrete driveway, and exceptional curb appeal, this home is move-in ready. Conveniently located close to schools, parks, transit, shopping, and major highways. (id:60365)
1456 Applewood Road
Mississauga, Ontario
Discover this 2018 custom-built luxury home in the heart of Lakeview, offering over 5,700 sq. ft. of total living space with a finished walk-up basement. Designed for both elegance and comfort, the home is filled with natural light from expansive rear windows, generous skylight above the central staircase, highlighting the open layout with soaring 10-ft ceilings on the main floor, striking 10-inch trim, and stunning quarter-cut hardwood floors.The chefs kitchen is a showstopper, featuring Miele appliances, Caesarstone Calacatta countertops, and a walk-in pantry with a sink, flowing seamlessly into the sunlit family room with gas fireplace. A main floor office and full bath add convenience and versatility.Upstairs, four spacious bedrooms and three full baths include a primary retreat with dual walk-in closets, spa-like 7-pc ensuite with hydronic heated floors, double shower, and Italian Catalano toilets throughout. A roughed-in second laundry room completes the upper level.The finished basement expands your living space with one bedroom and a den, full and half baths, a large recreation room, and a bar/kitchenette rough-in, all enhanced by natural light.Premium upgrades include European high-security doors, triple-pane tempered glass windows, a wired 360 security system, hydronic heated floors in the basement and primary bath, Generac 11kW standby gas generator. Outdoors, enjoy a private fenced yard, thermally modified wood decking, professional landscaping with Wi-Fi irrigation, and a polyaspartic-coated garage floor. Two furnaces one in the basement and one on the second floor. Behind the property, the former powerline corridor was dismantled years ago, to become a walking trail connecting to the new Lakeview waterfront development. A rare opportunity to own a home that blends timeless design, modern comfort, and a desirable location. (id:60365)
10 Alexander Street
Brampton, Ontario
This charming four-plus-one bedroom home is ideally situated in downtown Brampton, surrounded by stunning century homes, majestic trees, and nearby walking trails. It offers exceptional walkability to downtown amenities, Brampton Transit, and the GO station. The home has been freshly painted and features spacious bedrooms, a main floor living and dining area that opens onto a rear yard with a newer deck and hot tub, perfect for relaxation and entertaining. The basement boasts a separate entrance, a mini kitchenette, a rec room space, an additional bathroom, and an extra bedroom, providing versatile living options. Originally designed as a five-bedroom layout, the fourth bedroom can easily be restored if desired. With its inviting vibe and generous space, this home presents a fantastic opportunity for families to grow and expand. (id:60365)
64 Jacksonville Drive
Brampton, Ontario
luxury living 4 bedroom house . prestegious neighbourhood of castlemore. this double car garrage sits on 50 plus feet front lot. lots of money spent on upgrades through the builder.hardwood floors all over, high cieling in the foyer. den/ office on the main floor.walkout from kitchen to the backyard.moderen kitchen.basement finished with two legally registered one e bed room apartments with separate entrance. entrance from the garrage. walking distance to the park, kids play ground nearby. very convenient to the public tansit system. (id:60365)
1319 Greeneagle Drive
Oakville, Ontario
REMARKS FOR CLIENTSLocation! Location! Welcome to 1319 Greeneagle Drive nestled in the sought after Gated community of Fairway Hills. Quiet cul-de-sac plus granted access to 11 acres of meticulously maintained grounds. Backing onto the 5th fairway offering breathtaking views as soon as you walk in. This spectacular family home has been extensively renovated with well over 300K spent by the current owners. Painted throughout in crisp designer white, smooth ceilings, over 170 pot lights, updated 200amp panel, new shingles, skylight + insulation, stone driveway and walkway, commercial grade extensive home automation system with security/smart locks, EV ready and smart closet designs. The lower level has been professionally finished with a rec room, 5th bedroom, full washroom, gym and a fantastic pantry/storage room. The primary suite hasbeen transformed to create his and hers closets and a spa- like ensuite with heated floors, glass curb less shower and soaker tub. Entertainers backyard with large deck and heated in ground pool. Close to top rated schools, hiking in the 16 mile trail system, shopping and highway access. Move in and enjoy! (id:60365)
169 Morrison Road
Oakville, Ontario
This private, quiet, lush 101 x 149ft lot is simply spectacular with it's beautifully manicured and maintained gardens. Spend every warm moment relaxing around the pool and taking in nature with the Morrison Creek just outside the property boundary. It's like living in the country but you're within walking distance of downtown Oakville.The home itself has been tastefully updated. The floor plan and layout make it perfect for families and down sizers. The lower level is above ground with a walk out to the pool and the back of the home is bright and inviting. Currently used as an in-law suite but as it's not segregated from the home no conversion required. You need to see this one! (id:60365)
105 Tenth Street
Toronto, Ontario
Refined modern living in South Etobicoke. This custom-built 4 bedroom, 4.5-bath residence, completed in 2023, offers 2,891 sqft of elevated living space. Thoughtfully designed with soaring 14-ft ceilings and an open-concept main floor, natural light pours into every corner, highlighting exquisite white oak hardwoods and a magazine-worthy kitchen featuring premium appliances, bespoke cabinetry, and a generous island. The walkout lower level is perfectly suited for multi-generational living or guest stays with a full bath, second laundry, office and expansive rec space. Step outside to beautifully landscaped grounds ideal for peaceful mornings, weekend BBQs, and effortless entertaining. All just steps to the lake, local shops, dining, and an easy commute to downtown Toronto. (id:60365)
29 Brookwood Drive
Barrie, Ontario
WALKABLE, WARM, & WONDERFULLY FAMILY-FRIENDLY - THE HOLLY HOME THAT HAS IT ALL! Welcome to this stunning detached 2-storey home nestled in the vibrant Holly neighbourhood, an energetic, family-focused community where convenience meets lifestyle. Enjoy a prime walkable location just steps from schools, parks, public transit, childcare, groceries, and shopping plazas, with Highway 400, the scenic Ardagh Bluffs, and the lively downtown waterfront with Centennial Beach only minutes away. This beautifully landscaped lot makes an immediate statement with its classic brick and siding exterior, lush gardens, and charming covered front porch. Inside, a bright, open layout welcomes you with a sun-drenched living room and an airy eat-in kitchen equipped with a sleek newer dishwasher and a walkout to a private, fully fenced backyard - complete with a large deck, green space, and patio built for entertaining, relaxing, or letting the kids run free. The main floor also includes a stylish powder room and interior garage access for added convenience. Upstairs, you'll find three generous bedrooms including a calming primary suite with a walk-in closet and a 4-piece ensuite with a tub, plus an additional 4-piece bath and great storage throughout. Downstairs, the finished lower level extends your lifestyle potential with a spacious rec room and a fourth bedroom, perfect for guests, a home office, or multigenerational living. Added highlights include a recently serviced furnace, an owned water heater, and a reliable sump pump, all contributing to long-term comfort and confidence in your investment. Step into a #HomeToStay that lets you breathe easy, live fully, and enjoy the best of Barrie without skipping a beat - this is where your next chapter begins! (id:60365)
168 Berczy Street
Barrie, Ontario
Luxury Finishings And Contemporary Style Come Together To Bring You 168 Berczy Street, A Show-Stopping Custom Re-Build That Is Bursting With Exceptional Craftsmanship, Soaring Ceilings And Fine Finishes. The Unique Backsplit Layout Allows Seamless Sightlines, Interconnected Spaces, And An Abundance Of Natural Light. You Will Love The Expansive Chef's Kitchen That Is Made For Cooking And Entertaining, Featuring An 8ft Island With Seating For 4, Quartz Countertops And Backsplash, Stainless Steel Appliances, Under-Cabinet Lighting, Custom Cabinetry, Range Hood And Pantry, Plus A Built-In Desk! The Great Room Has Exceptional Lighting With Large South-Facing Windows And Cathedral Ceiling, And Offers A Custom Entertainment Unit With Storage Cabinets. The Two Upper Bedrooms Feature Double Closets And Two Luxury Ensuite Spa Baths With Heated Floors And Mirrors! The Oversized Third Bedroom Features Large, Above-Grade Windows And Dual Closets, Making It Ideal For Growing Families, In-Laws, Guests, Or Flex Space, Plus Access To A Separate 3-Piece Spa Bath With Glass Shower And Heated Floors. The Laundry Room Has Been Finely Finished With Quartz Countertops And Cabinetry, And The Lower Level Features A Finished Rec Room And Separate Utility Room For Additional Storage. Outside, Enjoy Recessed Lighting, Quality James Hardie Board And Cedar Renditions, A Newly Paved Driveway And Interlock, New Sod, And A Backyard Armourstone Feature. Parking For 4+ Vehicles Makes Hosting Gatherings A Breeze! Every Inch Of This Home Has Been Thoughtfully Constructed For Max Performance, Including Spray-Foam Insulation, LED Pot Lights Throughout, Waterproofing And Weeping Tile. One Of The Best Features? 168 Berczy Is Only Steps Away From Barrie's Waterfront, Shops And Amenities, And Minutes From Highway 400! Your Next Chapter Is Turnkey And Ready For You. (id:60365)
239 Simcoe Street
Clearview, Ontario
FAMILY FRIENDLY STAYNER HOME WITH REGISTERED SECOND UNIT, INCOME POTENTIAL & PRIME LOCATION! Get ready to fall in love with this fantastic family home in the heart of Stayner, set in a desirable neighbourhood close to schools, parks, trails, restaurants, Clearview EcoPark and Community Garden, Clearview EcoBark Dog Park, shopping centres, and the charm of Stayner's historical downtown, all with easy access to highways for commuters and just a short drive to Wasaga Beach and Collingwood. Offering incredible versatility, this property features a registered second unit with its own kitchen, rec room, full bathroom, and two generous bedrooms, providing income potential for investors or first-time buyers. The main level boasts a generously sized living room with front yard views, a bright open concept kitchen and dining area with plenty of cabinetry, a breakfast bar, and a walkout to the back deck for easy entertaining. With five bedrooms and three full bathrooms in total, there's space for the whole family, including a primary suite with a four-piece ensuite and two additional bedrooms sharing another full bath on the upper level. Pride of ownership shines throughout with timeless finishes, neutral paint tones, pot lights, and laminate and vinyl flooring across both units. Outdoors, enjoy two decks overlooking a beautifully maintained backyard complete with a handy garden shed, plus a large two-car attached garage and parking for four in the driveway. No matter your stage of life, this #HomeToStay offers the space, versatility, and lifestyle you've been waiting for. (id:60365)

