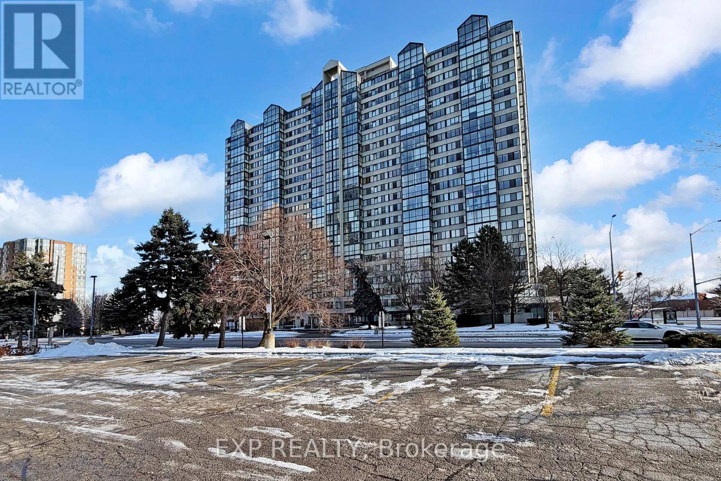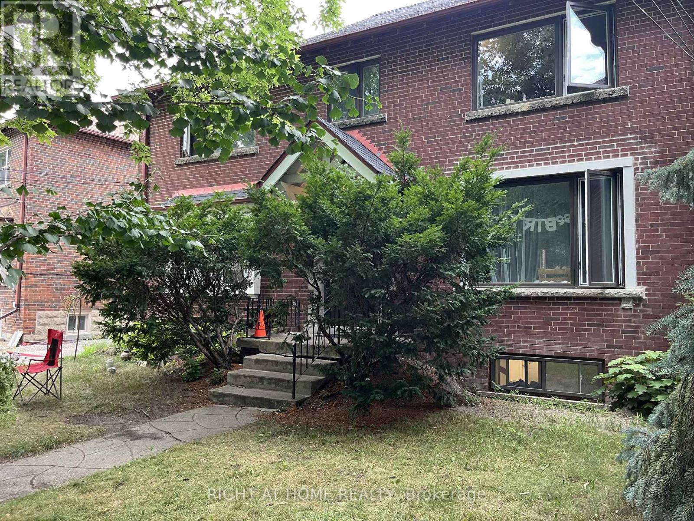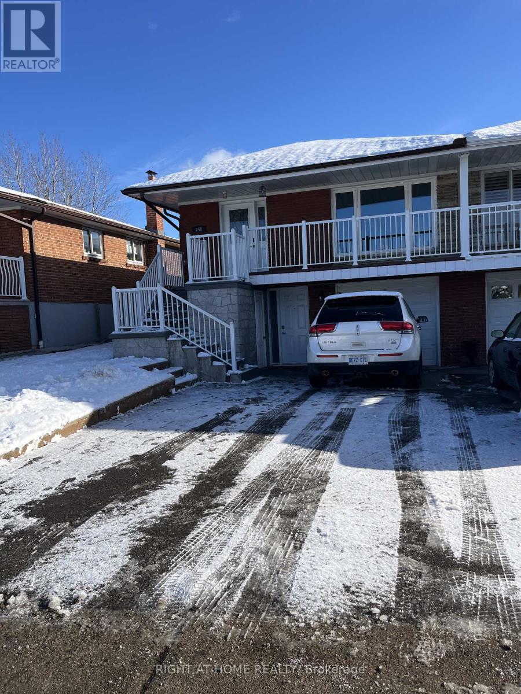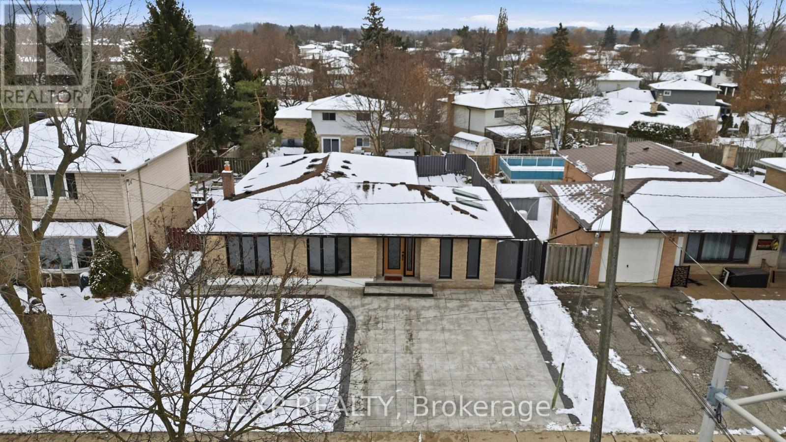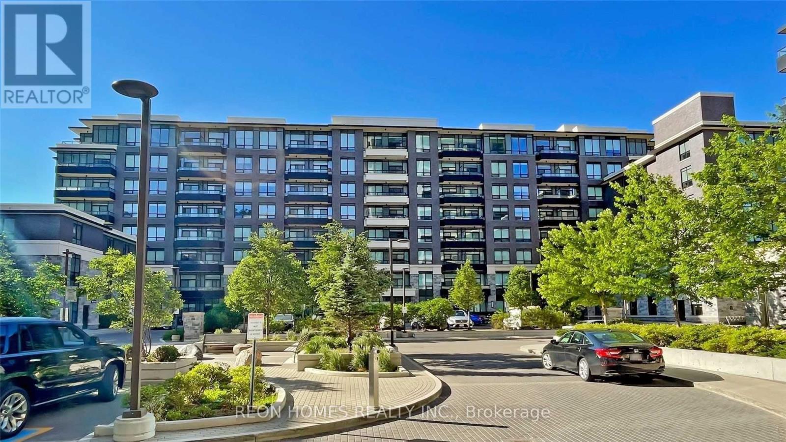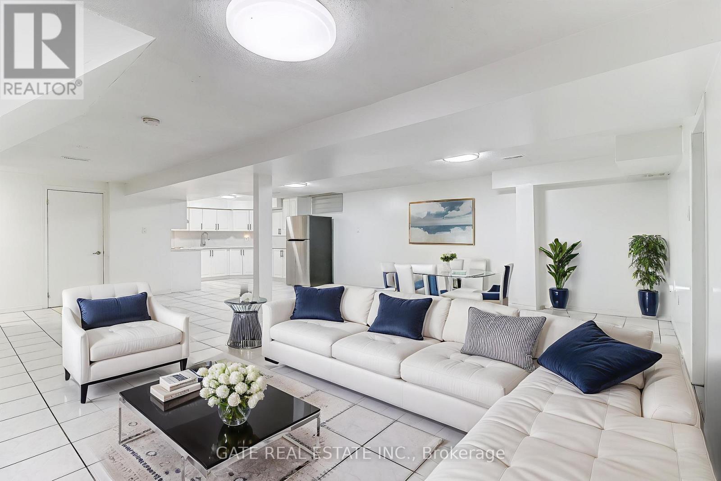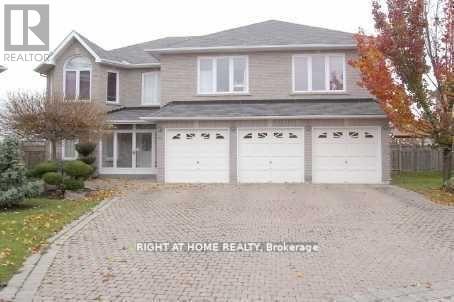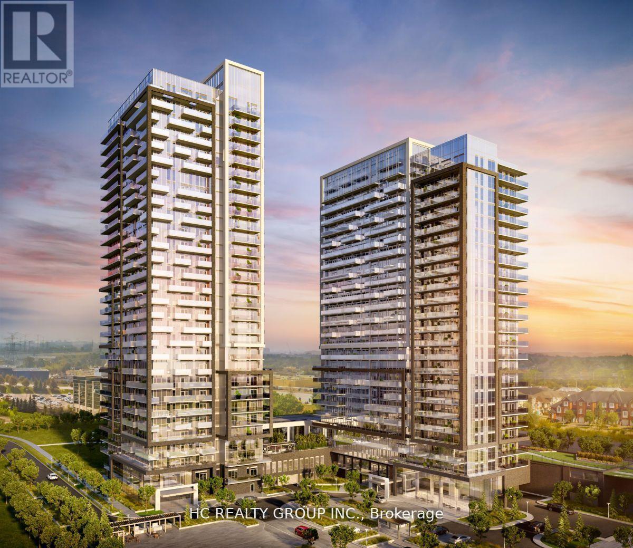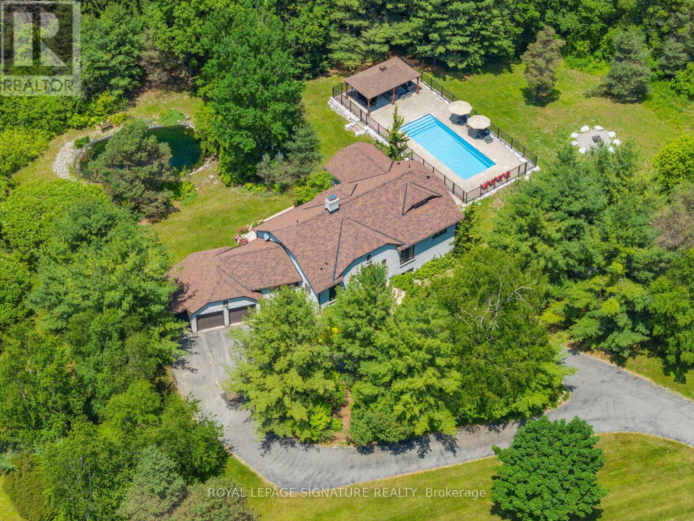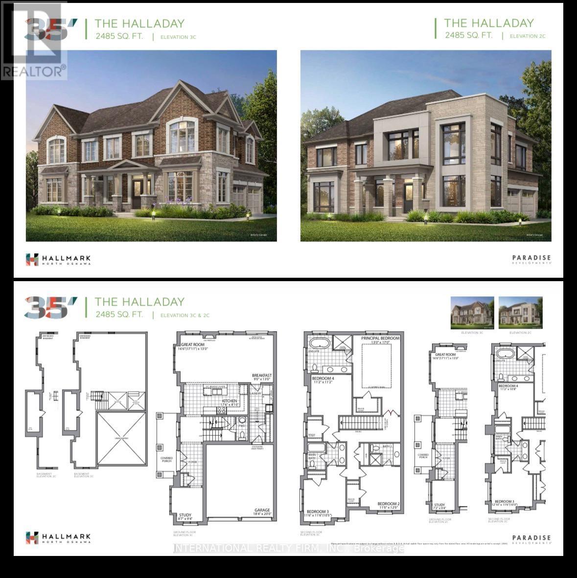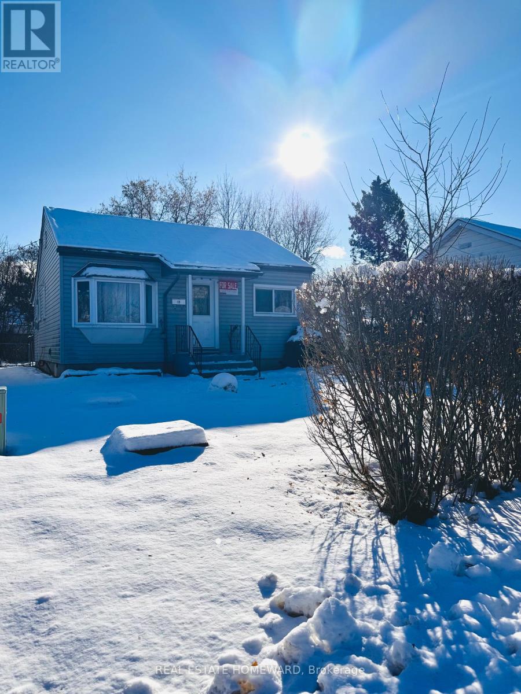1001 - 350 Webb Drive
Mississauga, Ontario
Wake up in a sun-filled corner sanctuary offering 1,380 sq ft of thoughtfully designed living space, where natural light pours in throughout the day with breath taking view .This rare 2-bedroom plus den, 2-bath corner residence with 2 parking spaces is more than a home-it's a lifestyle upgrade, blending exceptional rarity with an unbeatable location.The spacious layout showcases a premium kitchen with High end stainless steel appliances, sleek countertops, seamlessly flowing into expansive living and dining areas with private, unobstructed breath taking views. Enjoy the convenience of ensuite laundry, generous storage, and a spacious primary suite designed as your personal retreat.The Platinum's resort-style amenities elevate everyday living, featuring a fitness centre, heated pool, whirlpool, sauna, party rooms, landscaped gardens, concierge service, and ample visitor parking. Comprehensive maintenance fees include water, heating, building insurance, and parking-offering peace of mind and outstanding value.Step outside to everything Mississauga has to offer: Celebration Square, Square One Shopping Centre, Sheridan College, acclaimed dining, parks, and seamless transit connections are all moments away.Opportunities to own a 2-bedroom plus den corner unit of this calibre are rare. With superior natural light, premium positioning, and generous proportions, this residence won't last long. Whether you're growing your family, working from home, or investing in prime Mississauga real estate, The Platinum is where lifestyle and location converge.Schedule your private showing today-exceptional homes are claimed quickly. (id:60365)
11 Rivercrest Road
Toronto, Ontario
Recently renovated two-bedroom basement unit, ideal for a small family or roommates (option to rent per room). Features a brand-new kitchen with appliances, a modern 4-piece bathroom, and an open-concept living space with good natural light. Located in a quiet, family-friendly neighbourhood with good schools nearby, close to High Park, and just a 2-minute walk to Jane subway station. Steps to Bloor Street and the Junction, with easy access to TTC, shopping, restaurants, Lakeshore, and downtown. (id:60365)
758 Greenore Road W
Mississauga, Ontario
Beautifully upgraded semi-detached home in a great location! This home offers a bright and open layout that is perfect for family living. The main floor features a spacious living area with a large window and pot lights, flowing into the dining area and kitchen.The kitchen includes stainless steel appliances, a half-island, and plenty of cupboard space. Upstairs, there are three bright bedrooms with comfortable living space. Enjoy a fully fenced backyard, ideal for kids and outdoor gatherings, along with a cozy front porch to relax and enjoy your morning coffee. The home is move-in ready with quality finishes throughout. Located on a quiet cul-de-sac, with easy access to major highways, close to schools, shopping, restaurants, this home offers both comfort and convenience. (id:60365)
80 Mountainview Road S
Halton Hills, Ontario
Ready for a home that works as hard as you do? This isn't your average 3-bedroom house. Welcome to this wonderfully laid-out detached home that offers the ultimate in flexibility and space, perfect for a growing family, multi-generational living, or generating rental income. With 6 bedrooms & 4 full bathrooms, this rare home offers ultimate flexibility & space in the heart of Georgetown.Walking distance to Schools, Walmart, mall, trails and parks. The main floor features an open-concept layout with a newly installed accent wall and skylights. Fully functional kitchen provides style & convenience with quartz countertops & ample cabinetry. The dining area has big windows providing lots of natural light. Both washrooms have been updated. Custom blinds that match the flooring oozes contemporary style. The showstopper is a professionally finished legal basement completed in Nov 2024, is a home within itself, with separate laundry, huge windows, pot lights, and was rented for $2,400 plus utilities & is vacated as of Dec 1, 2025. Huge backyard has new sod (back and front). Newly installed exterior pot lights, combined with brand-new stamped concrete throughout, enhance curb appeal. The fully renovated main floor, combined with a brand new legal basement in an excellent location, makes this home a complete package. (id:60365)
508 - 25 Water Walk Drive
Markham, Ontario
Luxury Condo In Uptown Markham, With Unobstructed View, 882 Sf, 9' Ceiling, , Upgraded Master Closet, Wrap Around Balcony, Engineered Laminate, Good Size Bedrooms, 2 Washroom, Close To Highway 407, 404 & Go Train Station, Steps To Viva Bus Station, Walk To Supermarket, Banks And Restaurants. (id:60365)
11 Jordana Drive
Markham, Ontario
Utilities Included! Wi-Fi Included! 2 Parking Spots included! Bright and Spacious 2-bedroom & 1 Bathroom apartment. Open-concept kitchen, with laundry on-site. Easy access to public transportation (TTC & YRT), and highway 407 and 401. Walk to: Grocery stores, Walmart, banks, restaurants, shopping, and so much more! Quiet family-friendly neighbourhood. Private entrance. Quality schools nearby, walk to highly rated elementary schools. Short commute to quality high schools. (id:60365)
10 Fisico Court
Markham, Ontario
This bright and spacious furnished basement apartment features a private separate entrance, 2parking spaces, full kitchen, and full bathroom. Freshly painted, the unit includes oneparking space and is ideal for a single professional or couple. Located in a quiet, family-friendly neighborhood with easy access to transit and local amenities. Clean, comfortable, andmove-in ready. (id:60365)
1410 - 105 Oneida Crescent
Richmond Hill, Ontario
Do Not Miss Your Chance To Move Into This 2 Years New Condo Residence Located In The Heart Of Richmond Hill! Close To All Amenities! High-demand Community W/Amazing Neighbours. 935 SqFt. Real Bright & Spacious SW Corner Unit, Practical Layout. 9Ft Smooth Ceilings, Floor To Ceiling Windows With Sun-filled. Laminate Flooring Throughout The Entire Unit. Gourmet Kitchen With S/S Integrated Sophisticated Appliances, Quartz Countertop, Tiles Backsplash, Large Sink. An Entirely Open-concept Den Provides Your Family With A Larger Activity Space. Two Good-sized Bedrooms Come With Ceiling Light & Two Contemporary Full Bathrooms. Unbeatable Comprehensive Building Amenities. Coveted Location, Easy Access To Public Transit, Go Station, Hwy, Community Centre, Shops, Restaurants & So Much More! It Will Make Your Life Enjoyable & Convenient! A Must See! You Will Fall In Love With This Home! (id:60365)
1199 Mctavish Dr. Drive
Newmarket, Ontario
Perfect Layout 3333 Sq Ft Home In Copper Hill! New Double Front Door Entry. 17' Foyer W/Oak Staircase & Pickets With 10 Tier Chandelier. 9' Ceilings, Potlights & Hardwood Flooring Throughout Whole House. Modern Kitchen W/Center Island, Quartz Counter, Backsplash & B/I Stainless Appliances. 2 Primary Bdrms Both With W/I Closets & 4 Piece En-Suites. Pie Shaped Lot. Close To Supermarket, T&T, Restaurants, Banks, Golf, & Hwy 404. (id:60365)
30 Kingswood Drive
King, Ontario
Welcome to 30 Kingswood Drive A European-Inspired Bungalow on a Lush 2-Acre Estate This stunning executive home on a beautifully landscaped 2-acre lot offers the perfect blend of luxury, space, and functionality.Nestled behind a long, circular driveway, this European-style bungalow combines timeless elegance with modern comfort.Featuring over 5000 sq ft of Finished Living Space with 3+1 bedrooms, a bright above-ground lower level, two full kitchens, and a luxurious sauna with steam shower. The home's curb appeal is undeniable, with manicured gardens and a custom arched front door that lends the façade a touch of Old World sophistication. A double-car garage with an attached carport or boat port ensures both functionality and flair.Inside, the home exudes warmth and character, featuring hardwood floors, slate tile, pot lighting, and design elements like exposed wood beams and brick accent walls. The open-concept layout is bathed in natural light thanks to oversized windows, allframing serene views of the private grounds.Outdoors, this home becomes a true retreat. A sparkling, gated inground pool with a covered sitting area invites relaxation and recreation. Meanwhile, a tranquil pond and a stone fire pit with natural seating complete the picture of an idyllic countryside escape.Whether you're entertaining guests or enjoying peaceful moments surrounded by nature, 30 Kingswood Drive is a rare find a private oasis that offers the best of refined living just minutes from town. (id:60365)
1222 Plymouth Drive
Oshawa, Ontario
2 years old house available for rent, can consider selling as well, beautiful corner house , no walkway and a lot of light.Tenant would be responsible for lawn care and snow removal (id:60365)
13 Pine Street
Ajax, Ontario
Conveniently located in Central Ajax, this home is close to everyday amenities including shopping plazas, grocery stores, big box retailers, schools, parks, and community facilities. The area also offers convenient access to a nearby mosque, adding to the neighborhood's community appeal. Residents enjoy easy access to Highway 401, Durham Region Transit, and GO Transit for commuting, as well as nearby green spaces and the Ajax Waterfront Trail for outdoor recreation. Property is being sold in as-is condition. (id:60365)

