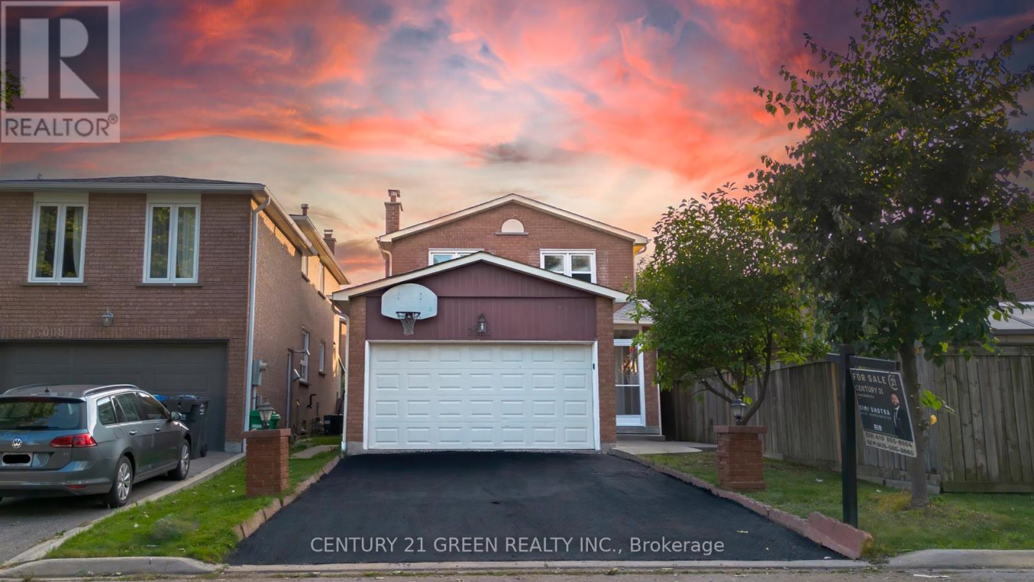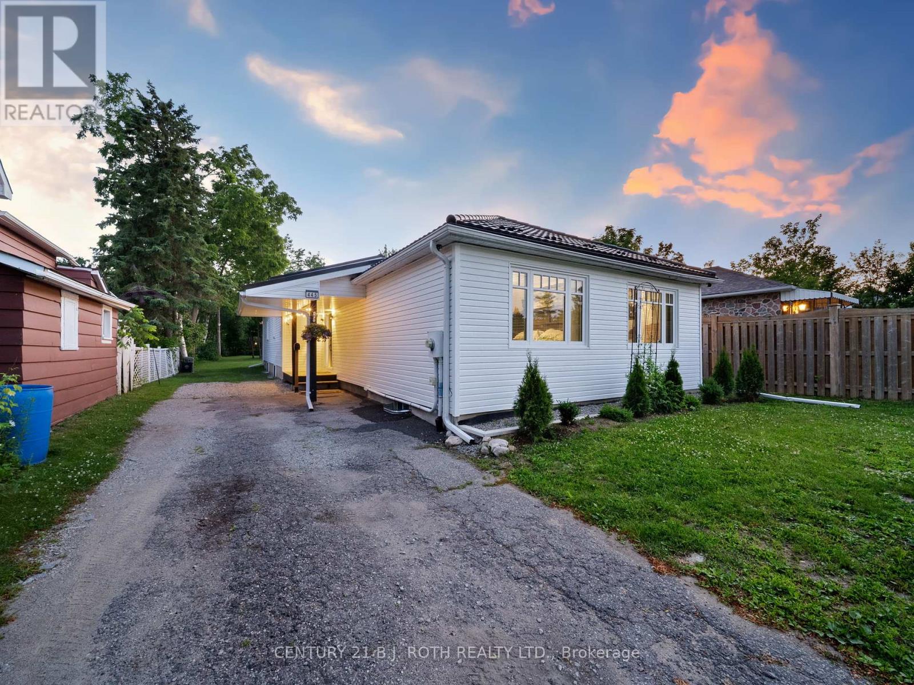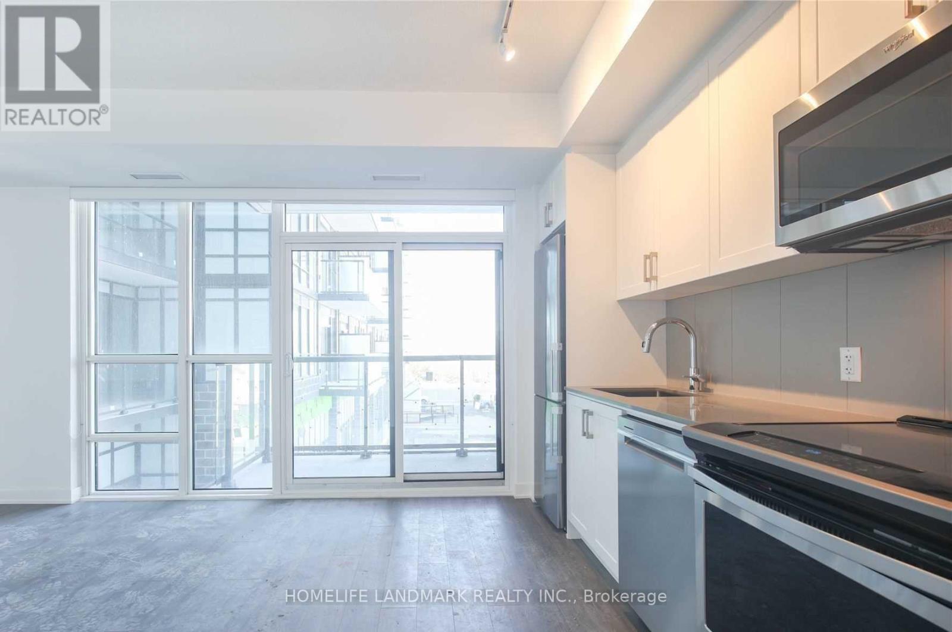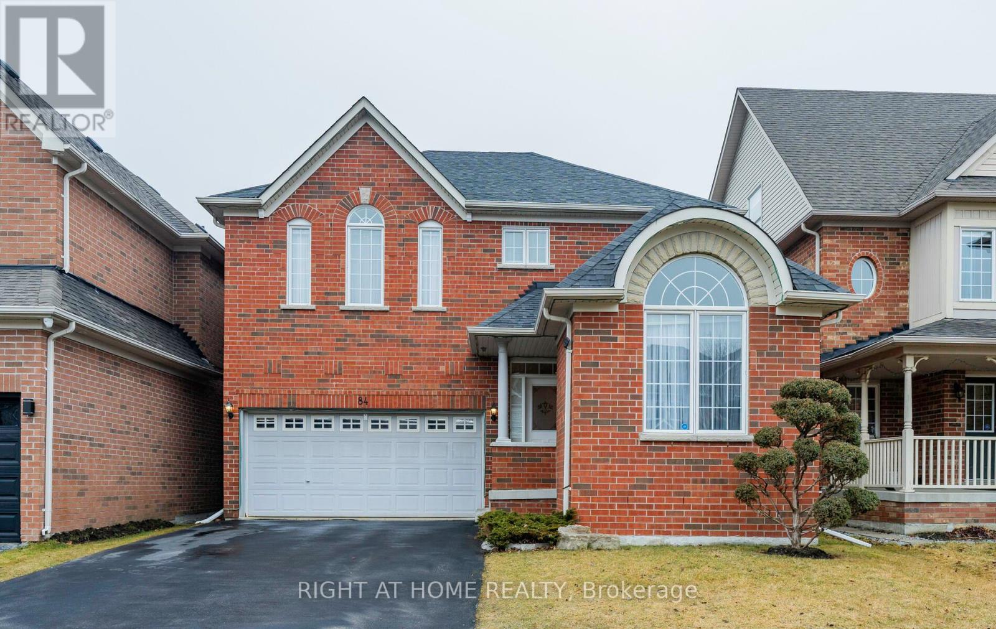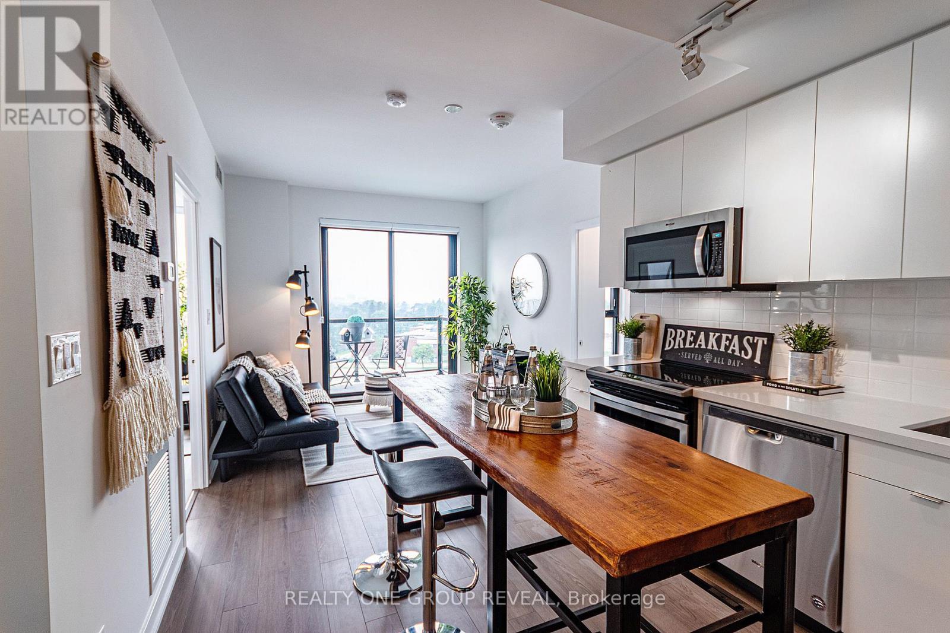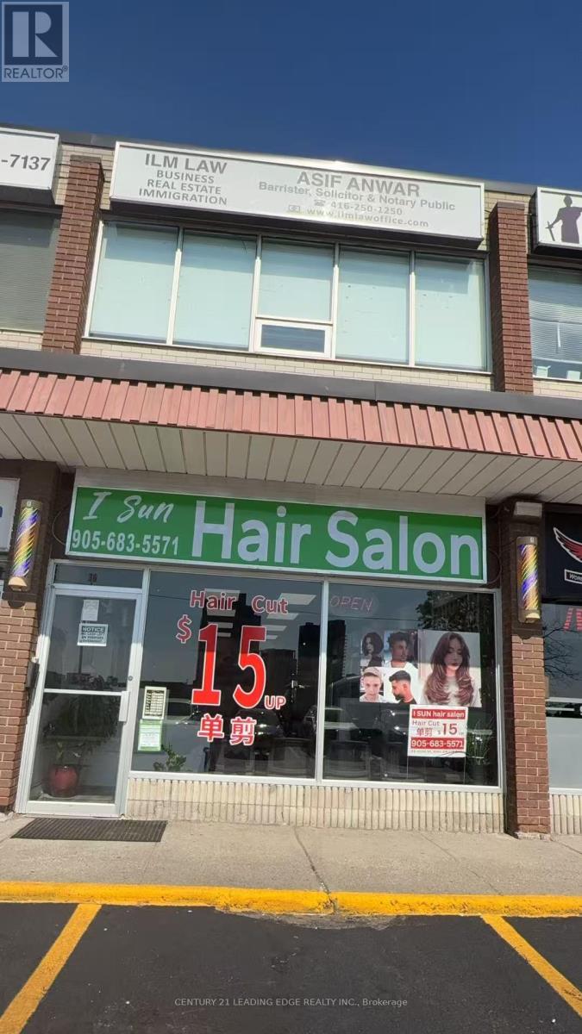2719 - 8 Nahani Way
Mississauga, Ontario
Great price. Contemporary, chic Lifestyle, With Many Upgrades Incl White Tiles Backsplash, Quartz Counters In Kitchen And Bathrooms.1 Plus Den With 2 Full Baths, 2 Lockers And 1 Parking. Den is the size of a bedroom. Great layout for sharing. all this in 580 sq ft of modern living space. Extra storage with 2 LOCKERS. Easy Access To Transit, 403,401, Square One, Sheridan College, Go Bus Terminal. Great Amenities For Best Condo Lifestyle - Outdoor Pool, Bbq Area, Indoor Pool, Rooftop Deck/Garden, Gym, Concierge, Fitness Centre, Yoga Room. Detailed Equifax credit report with score, latest 3 paystubs, recent employment letter, ID, landlord reference if applicable. Show and move in anytime!! (id:60365)
1188 Mccraney Street E
Oakville, Ontario
Step into your new abode nestled in the coveted College Park neighbourhood of Oakville. This charming townhouse boasts three bedrooms and three bathrooms, seamlessly blending spaciousness, comfort, and practicality. Spanning 2320 square feet, this residence is a true gem you won't want to overlook.Each room within this thoughtfully designed haven offers a sanctuary of relaxation and privacy. The expansive open-concept living area is an entertainer's dream, perfect for hosting gatherings or unwinding after a long day. Conveniently located just moments away from OakvilleGO Station and Oakville Place Mall, this home ensures that all your essentials are easily accessible. Walking distance to White Oak Secondary School and Sheridan College. College Park isn't just a residential area; it's a vibrant community teeming with amenities. From lush parks to picturesque walking trails, there's something for everyone here, catering to both active lifestyles and those seeking tranquility. Immerse yourself in the essence of Oakville, where suburban peace harmonizes with urban convenience, all within the heart of College Park. Hurry to make it your home as it won't last long! (id:60365)
3012 Olympus Mews
Mississauga, Ontario
Welcome to this show-stopping detached home, perfectly tucked away on a quiet, family-friendly street in the heart of Meadowvale-one of Mississauga's most sought-after communities. Completely transformed with thoughtful renovations and timeless design, this residence offers over 2,500 sq. ft. of elegant living space, including a professionally finished basement that brings both style and function to everyday living.Step inside and be instantly impressed by the bright, open-concept main level. Sunlight pours through oversized windows, highlighting the brand-new hardwood floors, custom staircase with wrought iron spindles, and the seamless flow of living and dining areas-ideal for hosting or relaxing. At the heart of the home, the modern, kitchen shines, abundant cabinetry, and a smart layout that makes cooking and entertaining effortless. Upstairs, your private primary suite awaits a true retreat featuring a closet and a freshly renovated ensuite. Three additional spacious bedrooms provide endless versatility, whether for children, guests, or a stylish home office. The professionally finished basement is an entertainer's delight and a family's dream: create your own home theatre, gym, or playroom -the possibilities are endless. With a 3 piece bathroom. Outside, enjoy warm summer days in your fully fenced backyard, perfect for BBQs, entertaining, or quiet evenings under the stars. Best of all, you'll be just steps from Meadowvale Town Centre with shopping, dining, and conveniences like Walmart, Winners, Home Depot, and Superstore - plus top-rated schools, scenic parks, public transit, and places of worship right at your doorstep. Luxury, comfort, and unmatched convenience all in one of Mississauga's most vibrant neighborhoods. Don't miss the chance to call this home yours. (id:60365)
3156 Ernest Applebe Boulevard
Oakville, Ontario
4 BED Room Beautiful Home on Premium Lot. With several Upgrades for Perfect Living In Oakville, 4 Large Bedrooms, Open Concept Layout W/ Two Gas Fireplaces. Beautiful Kitchen W/ Large granite top Center Island, Extra Pot Lights everywhere. Walk-in Closets In Master Br, W/Ensuite. 4 car parking with two garage doors! The Most Convenient Location Of North Oakville In A New Sub-Division. Close To Highways, Go Bus, Shopping Area, Restaurants, Gym, Superstore, Wall Mart And Hospital. Executive Home available for immediate occupancy (id:60365)
445 Peter Street N
Orillia, Ontario
This fully updated 3+1 bed, 4 bath home in Orillia's desirable North Ward offers over 2,400 sq ft of finished living space on a 259 ft deep lot. Enjoy peace of mind with major updates including: a steel roof, windows & doors, siding, insulation upgrades, soffit fascia eaves HVAC furnace/heat pump and more! The upper level features a stunning open-concept layout with high ceilings, a beautifully designed kitchen with quartz countertops and an oversized island perfect for family gatherings or entertaining. The main living space also includes multiple seating areas and a cozy sitting area with a fireplace, adding warmth and charm.Upstairs includes 3 bedrooms, including a primary suite with 3-piece ensuite, freestanding tub, with a beautiful brick accent. The finished basement offers a 4th & 5th bedroom, full bath, laundry, and generous storage. The backyard has beautiful mature trees, a brand new deck (2025) and a detached shed for storing seasonal items and equipment. Steps to Couchiching Golf Club, highway access, and all local amenities.This home is truly turn key, and needs to be seen to be fully appreciated. Book your showing today! (id:60365)
201 - 681 Yonge St Street N
Barrie, Ontario
FOR SALE SOUGH AFTER SOUTH DISTRICT CONDOS.NORTH FACING BACHELOR UNIT,1 BATH AND I HEATED UNDERGROUND PARKING SPOT.OPEN CONCEPT SUITE WITH 9FT CEILINGS THROUGHOUT.APPLIANCES AND TILED BACKSPLASH. MINUTE AWAY FROM GO STATION AND GROCERY STORE, ALL TYPES OF SCHOOLS WITHIN 5 MINUTES . BEAUTIFY ROOFTOP TERRACE WITH LOUNGE AND BBQ, PARTY ROOM,GYM &CONCIERGE. STAINLESS STEEL APPLIANCES (B/I DISHWASHER,STOVVE, FRIDGE&MICROWAVE HOOD FAN) STACKED WASHER AND DRYER, ALL LIGHT FIXTURES & WINDOW BLIND ROLLERS. (id:60365)
250 Kimono Crescent
Richmond Hill, Ontario
Stunning Renovated Home in Richmond Hill- High demond Area Move-In Ready! This gem spans approx. 1,998 sq. ft. with 3 spacious bedrooms plus one Library (It could be use for 4th room) upstairs, plus 1 car garage + 3 parking (no sidewalk) spotsperfect for families or those who love hosting! Everything feels brand new: Fresh hardwood floors flow through the home, while all bathrooms boast new toilets, vanities, and mirrors. The primary ensuite shines with new shower tiles, and the entryway & kitchen dazzle with new floor/wall tiles. A full fresh paint job brightens every corner, complemented by sleek new pot lights. The kitchen is a dream toofeaturing a new stove, range hood, and a 1-year-old fridge. Even the furnace, AC, and water tank are only a few years young! Need extra space? Theres a large storage room right off the main-floor kitchen. This isn't just a house it's a turnkey home where every detail has been upgraded. Walk To Bayview Secondary School W/IB Program & Silver Stream P.S. Park & Tennis Courts Across The Street. Close To Hwy 404 & All Amenities. AAA Tenant need (id:60365)
44 Black Creek Drive
Markham, Ontario
Immaculately Maintained Sun-Drenched Home On A Premium Corner Lot With Breathtaking Park Views! Welcome To This One-Of-A-Kind Corner Lot Home In Cornell, Markham. With Only One Direct Neighbour, The Unique Design Of This Home Provides Both Privacy And A Peaceful Setting, Making This Semi-Detached Look And Function Like A Detached. Approximately 2,000 Sq. Ft, This Bright & Spacious Layout Includes Separate Living/Dining Areas Plus An Open-Concept Kitchen And Family Room, Ideal For Everyday Living And Entertaining. The Family Room Features A Curved Bow Window Overlooking The Yard And Its Majestic 25-Year-Old Canadian Sugar Maple. The Living Rooms Turret Of Five Windows Frames Stunning Panoramic Park Views. The Upgraded Kitchen Has A Bright Eat-In Area, While A Wraparound Porch Adds Curb Appeal And Offers The Perfect Spot For Morning Coffee. Elegant U-Shaped Stairs With A Landing Lead To The Second Floor, Where A Wide Hallway Opens To A Spacious Master Bedroom With Double Doors, Walk-In Closet, And A Spa-Like Ensuite With Glass Shower, Oversized Soaker Tub, And Extra Windows That Bathe The Room In Sunshine, Creating A Relaxing Retreat. Two Other Generously Sized Bedrooms Provide Ample Comfort And Flexibility; One Includes A Five-Window Turret With Inspiring Views Of Sunrises And Sunsets. The Original Owners Were So Moved By The Light And Scenery Here That They Drew On Its Ambience To Write Songs For Recording Artists And Tv Shows. This Room Makes A Perfect Bedroom, Office, Or Creative Studio. A Third Full Bathroom And Custom Laundry Room Complete The Level. Close To Schools, Markham Stouffville Hospital, Shops, And Essentials In This Family-Friendly Community. Proudly Owned And Meticulously Cared For By The Original Owners, This Corner Lot Gem Combines Privacy, Charm, And Spectacular Views Truly Move-In Ready. (id:60365)
84 Verdi Road
Richmond Hill, Ontario
Welcome to 84 Verdi Road, a beautifully kept family home in the heart of prestigious OakRidges, where comfort, flexibility, and lifestyle come together in perfect harmony.Set on asun-soaked east-facing lot, this home enjoys natural light all day and welcomes you with atimeless brick facade, a gracious open-to-above staircase, and a warm, versatilelayout.Light-filled kitchen with stainless steel appliances, center island, and ample cabinetryperfect for gatherings or quiet dinners at home.Spacious main floor office or client-facingroom, ideal for professionals working from home or running a business.Finished basementcomplete with sauna, gym, and large great room offering endless flexibility for recreation orhosting. Tucked into a quiet, family-oriented enclave and walking distance to parks, trails,and ponds, 84 Verdi Road is a haven for those who value community, nature, and a thoughtfullycared-for home. 2019 Roof With Extra Insulation And Heat Barrier. (id:60365)
202a - 9608 Yonge Street
Richmond Hill, Ontario
Amazing Location! Grand Palace condominium offers an unparalleled lifestyle in the heart of Richmond Hill. A 9ft ceiling in this corner unit with an abundant natural light from floor-to-ceiling windows, open concept kitchen, family & dining room with walk-out to a balcony with its own BBQ gas line. Primary bedroom has his & her closet plus 3pc ensuite bath. The Second bedroom with a 4pc semi-ensuite bath and a large laundry room with extra storage. Beautifully upgraded from the builder with smooth ceilings, frameless mirror closets, crown mouldings, granite countertops, and a BBQ gas line on the private balcony. Condos offer a concierge & lobby with cafe, snack bar, indoor pool, sauna, guest room, gym, party room, plus the convenience of its location! TTC at your doorstep, top-rated schools & restaurants, plazas, malls, and major highways all a few minutes away. (id:60365)
913 - 2799 Kingston Road
Toronto, Ontario
Welcome to your next home. This penthouse condo, nestled in the heart of the stunning Scarborough Bluffs, offers 2-bedrooms, 2-bathrooms, in a charming boutique building. The split layout includes an open-concept living and dining area, perfect for entertaining guests and comfortable daily living. The kitchen features stainless steel appliances, quartz countertops, and a custom island counter. The master bedroom comes with an en-suite bathroom and walk-in closet, floor to ceiling window and black-out blinds. The generously sized second bedroom has a large closet and is ideal for a guest room or home office. Both bathrooms are elegantly designed with contemporary fixtures and finishes. Enjoy north-west views of the city and downtown from your private balcony. Natural gas hook-up is ready for bbq connection or outdoor heater to enjoy the sunsets from the balcony. Floor-to-ceiling windows flood the space with natural light, creating a bright and airy ambiance. For added convenience, there is an in-unit washer and dryer, as well as a reserved parking spot. This penthouse condo is located in a boutique building that offers exclusive access and enhanced security features for your peace of mind. Stay active with the on-site fitness center, and relax on the 2nd floor rooftop terrace or hang out with your guest in the common area party room. The serene and scenic environment of the Scarborough Bluffs provides a perfect balance of nature and urban amenities. Explore nearby parks, hiking trails, and waterfront activities, while also enjoying easy access to shopping, dining, and entertainment options. NOTE: pictures are from original staging (id:60365)
36 Hunt Street S
Ajax, Ontario
Prime Location to own a newly renovated Barbershop! Located in a bustling area with high foot traffic. Well-known with a loyal customer base. Affordable rent compare to market. $2911.00 Included TMI & HST Stylish decor and comfortable seating. Includes all necessary barbering equipment. Professional team of skilled barbers. Excellent reviews and customer feedback. Consistent revenue and growth potential. Ready for immediate takeover. Transition support for new owners if needed. (id:60365)



