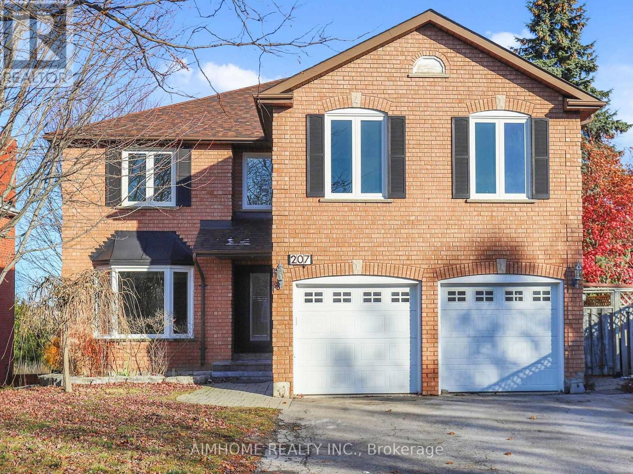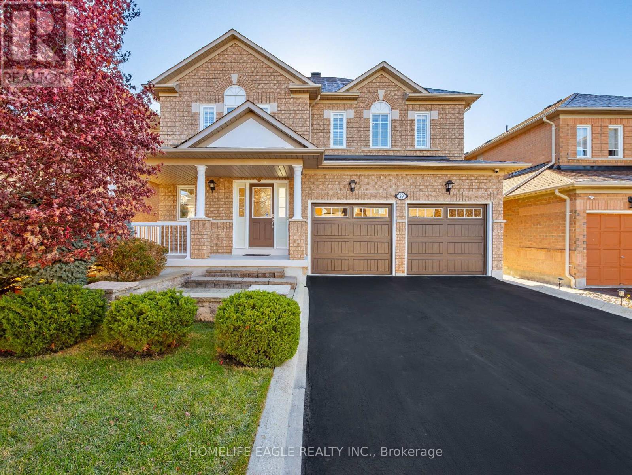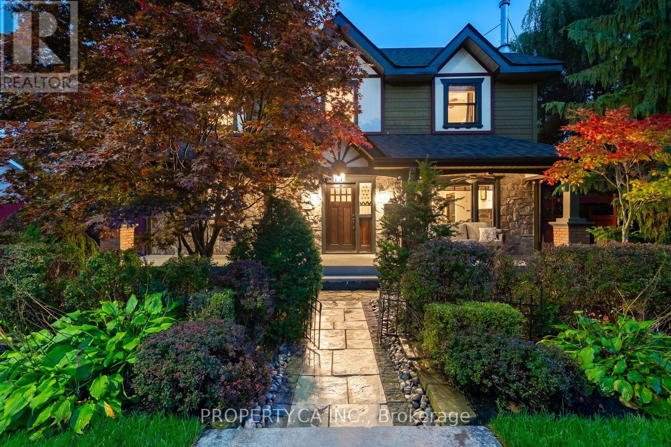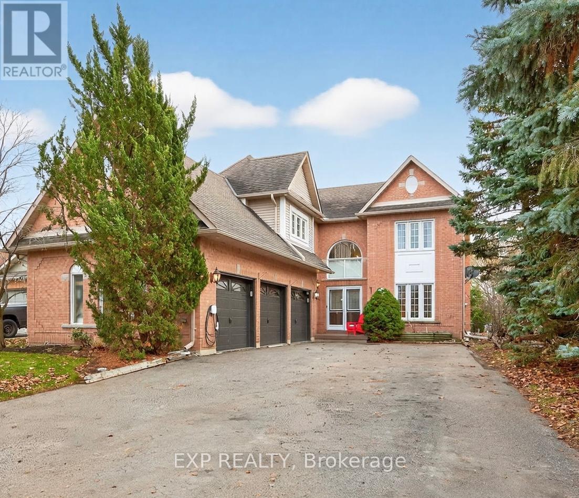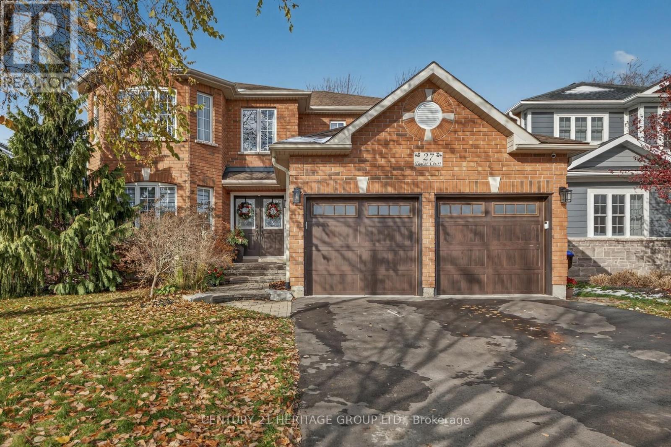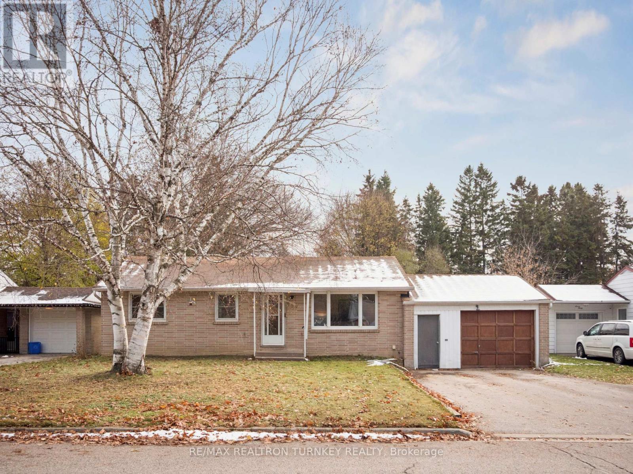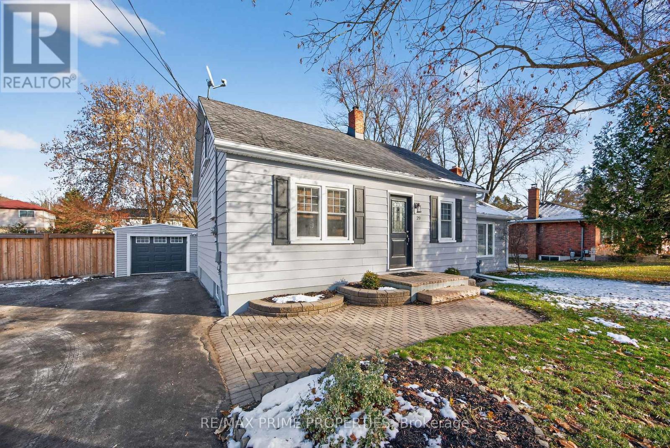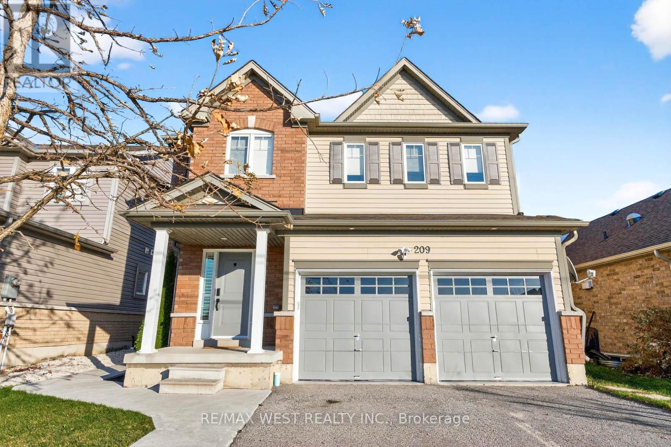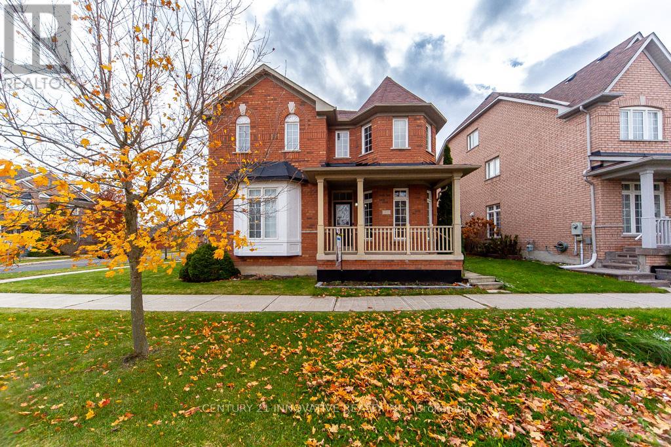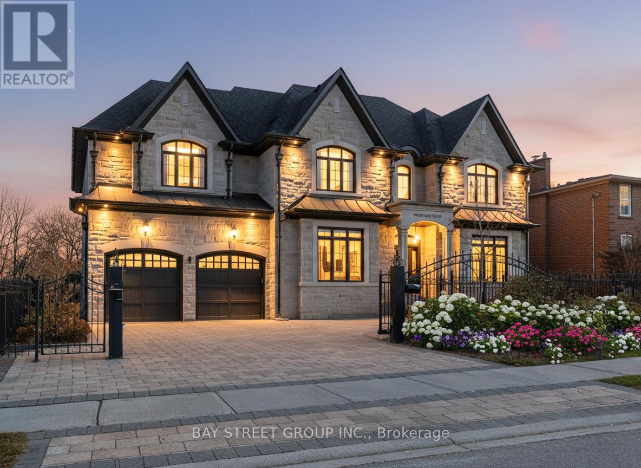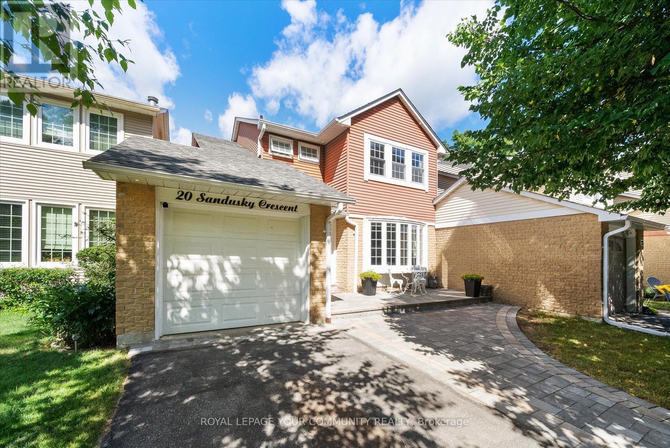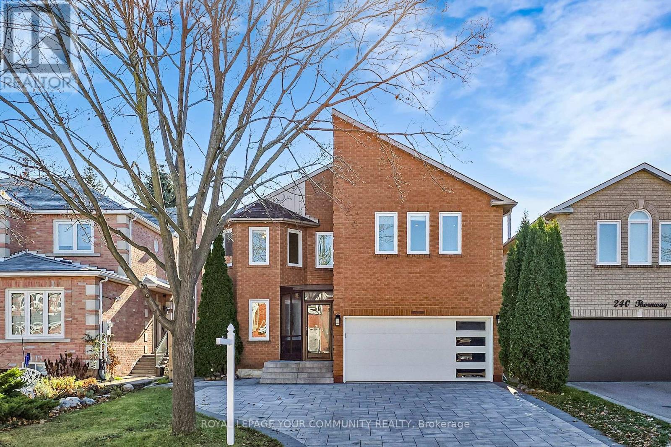207 Kensit Avenue
Newmarket, Ontario
Deep lot backing onto a ravine with a walk-out basement! Welcome to this quiet, family-friendly, and mature neighbourhood in Newmarket. Step into an open and airy foyer with a stunning circular staircase. The living room on your left features French doors that bring in natural light while offering privacy when needed. A second set of French doors between the living and dining rooms allows flexible use of the space. The large, open-concept kitchen overlooks the serene backyard and includes a spacious breakfast area that opens to the deck through sliding doors-ideal for effortless indoor-outdoor dining in the summer. The family room, with a fireplace and ravine views, provides a cozy and inviting gathering space. Upstairs, you'll find five generous bedrooms and three bathrooms, offering ample space for the whole family. The walk-out basement adds two additional bedrooms, a second kitchen, and a full bathroom-perfect for multi-generational living or rental income potential. Enjoy picturesque, year-round ravine views, all while being conveniently located near Yonge Street, public transit, grocery stores, and other amenities. (id:60365)
99 Montebello Avenue
Vaughan, Ontario
The Perfect Detached Home In A Family Friendly Community! * Sunfilled Open To Above Family Room With Massive Windows * Professionally Interlocked, Landscaped Ultra Private Front And Backyard Oasis W/ Flowerbeds And Sunny Southern Exposure * Long 4 Car Driveway No Sidewalk * Beautiful All Brick Curb Appeal * Large Front Porch * 9 Ft Ceilings On Main * Premium Hardwood Floors Throughout - No Carpet * Full Chef's Kitchen With Quartz Countertops and Custom Backsplash * Barstool Seating * Brand New Stainless Steel Appliances + Double Undermount Sink * Breakfast Area W/O To Spacious Backyard * Expansive Oversized Windows - Sun filled * Gas Fireplace In Family Room * Hardwood Steps * Spacious Primary Bedroom With 5 Pc Spa Like Ensuite & Walk-In Closet * Soaker Tub and Stand Up Shower * All Spacious Bedrooms * Professionally Finished Basement With Full Kitchen * Exposed Vent Hood and S/S Appliances * Pot Lights * Steps From All Amenities, Schools, Parks, Transit & More! * Must See!!! (id:60365)
29 Tyler Street
Aurora, Ontario
Custom-style home (not a designated heritage property) offering exceptional beauty and outstanding build quality. Enjoy a beautifully landscaped yard with a private seating area beside the creek, an ideal place to relax and listen to the sound of running water. The large covered front porch invites conversation with friendly neighbours and adds to the home's welcoming charm. This location provides an exceptional quality of life: walk to cafés, schools, tennis courts, parks, restaurants, massage and wellness services, an art gallery, extensive shops, museums, and a beautiful library. Commuting is effortless with the GO Station only a short walk away, offering convenient access to Toronto and Union Station. Aurora Town Square, just a five-minute walk, features a skating loop, indoor and outdoor performances, and year-round festivals. Aurora Town Park, seven minutes on foot, hosts live music, community events, and a vibrant weekly farmers' market for half the year. Slabtown Armoury at the park offers a great patio for food and drinks. Two ensuite washrooms upstairs with heated floors. Main floor washroom with a walk-in shower. (id:60365)
27 Fontaine Drive
Georgina, Ontario
Welcome to 27 Fontaine Drive, located at the start of a quiet cul-de-sac on an oversized 65' lot backing onto a greenbelt with views of Cook's Bay. This spacious 4+1 bedroom, 4-bathroom home offers 3,288 square feet of exceptional finished living space with over $250,000 in updates completed within the last five years. The main level features a bright, functional layout with a 2-storey dining area and a renovated kitchen (2021) while new windows and oversized sliding doors (2023) provide abundant natural light. The hardwood flooring was updated on all interior stairs and the entire second level in 2020. The upper level includes generous bedrooms, including a large primary suite with an updated ensuite (2021) and three fireplaces (gas, electric, and wood-burning) enhance the home's comfort. The lower level offers impressive versatility with a new theatre room (2022), games room with a gas fireplace (2023), and an in-law apartment completed in 2023, featuring a kitchenette for added convenience. Outside, the property provides exceptional recreation space, including a 16' x 32' saltwater pool with lighting and a new liner (2023), an 8' x 10' pool shed, a full-width deck, and a 7-person hot tub with its own deck. The deep backyard offers ample room for outdoor activities. A heated 3-car garage, insulated and upgraded with a gas furnace, smart thermostat (2023), and new garage doors (2022), provides extensive utility, supported by a new 200-amp main panel and 60-amp garage panel (2024). Additional updates include a Bosch heat pump (2023, owned) and the 8-car driveway adds substantial parking capacity. This is a rare opportunity to own a large, updated home with extensive indoor and outdoor space in a sought-after neighbourhood. Don't miss out! (id:60365)
27 Taylor Court
Bradford West Gwillimbury, Ontario
Welcome to 27 Taylor Court, a beautifully updated 2 storey home situated on a premium lot and tucked away on a quiet, family-friendly street in Bradford. Offering 3+1 bedrooms and 4 bathrooms, this stunning home delivers comfort, style and thoughtfully designed spaces throughout. Step inside to find engineered hardwood flooring flowing across the main and second levels. The gorgeous kitchen features stainless steel appliances, a built-in dishwasher and microwave, Caesar stone counter, 2 pantries and elegant silhouette blinds, and a bright bay window that fills the room with natural light. The dining room offers a seamless walkout to your fully fenced backyard with oversized garden shed, complete with a a luxurious hot tub-perfect for relaxing and entertaining. The inviting family room showcases a custom entertainment unit with electric fireplace, creating the perfect cozy spot to unwind. Upstairs, the primary bedroom impresses with large windows, engineered hardwood, and a spa-like 4 piece ensuite with heated floors and glass shower. The finished basement expands your living space with a versatile additional bedroom, a recreation room, a workshop and a cantina - ideal for extra storage or winemaking enthusiasts. Other features include smooth ceilings, both 4pc bathrooms with heated floors, sprinkler system (front and back), new driveway, perennial garden, 2nd floor laundry and more. This home is truly move-in ready and absolutely stunning! Close to Hwy 400, schools, shopping, recreation center, library and more! (id:60365)
736 Grace Street
Newmarket, Ontario
Prime Newmarket Location! Bright & Spacious Detached 3+1 Bedroom Brick Bungalow nestled on a Huge 66' x 140' Premium Pool-Sized Lot in a highly desirable Newmarket neighbourhood! Just a 1.5 km walk to Historic Downtown Newmarket, Fairy Lake, & Main Street Shops and Restaurants! This lovely family home offers a functional close to 1,200 sq ft floor plan featuring a bright kitchen, a combined living/dining room with strip hardwood floors under broadloom and a large picture window providing plenty of natural light, plus a spacious sunroom addition for extra living space. A Separate Entrance leads to a partially finished basement with a 3-piece bathroom, ideal potential for an in-law suite or space for extended family. The private, level backyard is surrounded by mature trees and fenced on 3 sides, with an XL garden shed with hydro to store all the tools and toys! Room for multiple vehicles with an attached 1.5-car garage and wide double driveway offering 4 Parking Spaces. Updates include vinyl windows and gas furnace & 100 Amp Elec Panel. A wonderful opportunity for families, renovators, or investors. Move in now and add your personal touches over time! Fantastic central location: Walk to Southlake Hospital, GO Transit, Viva Bus, Elementary & High Schools (Public, Catholic & French). Close to parks, conservation area, walking trails, all amenities, and quick access to Davis Drive & Hwy 404. Rare opportunity to purchase a detached home on a premium lot in Newmarket! Come and discover the value and potential this property offers! (id:60365)
29 Victory Drive
East Gwillimbury, Ontario
OFFERS ANYTIME - Welcome to 29 Victory Dr - a beautifully updated home tucked on one of Mount Albert's quiet, family-friendly streets. Set on an impressively large lot surrounded by mature trees, this charming property offers rare privacy and a true backyard retreat. Step inside to discover a home that has been extensively renovated since 2018, blending modern comfort with timeless character. Featuring 3 bedrooms, a stylish updated kitchen, and a show-stopping vaulted-ceiling great room that fills the home with natural light and creates a warm, inviting space for gatherings. Outside, the property shines with a detached single-car garage, ample driveway parking, and a massive yard perfect for kids, pets, entertaining, or future expansion. Enjoy peaceful living on a quiet street just minutes to parks, schools, shops, and Mount Albert's friendly community amenities. A turnkey gem on a rare lot - perfect for young families, downsizers, or anyone looking for space and serenity. Included in your purchase: Existing stainless steel fridge, stove, dishwasher, microwave, washer & dryer, electric fireplace, 2 sheds (id:60365)
209 King Street South Street S
New Tecumseth, Ontario
WOW!!This stunning DREAM HOME w/2628 sft, has it all!! Gourmet Kitchen with Quartz counter top, Large living room with electrical fireplace combined with dining! You can easily Picture yourself entertaining guests or enjoying family meals at the impressive 10-inch island breakfast table, while the abundance of pot lights illuminates. Custom finished Wide Plank Rich & Rustic hardwood Floor, Crown Mounding Spectacular Primary Bedroom with oversize bathroom and a spacious W/I closet. Beautiful double car Garage finished with Epoxis. Legal Basement apartment w/ 2 bedrooms, kitchen, in-suite laundry, Open concept Living and dining room and separate entrance. Amazing backyard with new shed, new stones and new pergola to entertain. Walking distance from schools, shopping areas, Restaurants, Library and Recreation center. Don't Miss It! (id:60365)
63 Rainbow Valley Crescent
Markham, Ontario
Location!!! Location!!! Location!!!63 Rainbow Valley Crescent, Nestled In The Highly Sought-After Greensborough Community Of Markham. This Spacious Semi-Detached Home Sits On A Generous 25.99 X 111.55 Ft Lot And Offers 3+1 Bedrooms, Along With A Professionally Finished Basement Featuring A 4-Piece Bathroom And Pot Lights. The Main Floor Hardwood Flooring, A Cozy Gas Fireplace, And An Elegant Staircase With Rod Iron Railings. The Renovated Kitchen Boasts Quartz Counters, A Subway Tile Backsplash, And Extended Cabinetry, Perfect For Everyday Living And Entertaining. Situated In A Quiet, Family-Friendly Neighborhood, This Home Is Just Steps From Greensborough And Mount Joy Public Schools, St. Julia Catholic School, Parks, Shopping, And More. (id:60365)
3 Claridge Drive
Richmond Hill, Ontario
You don't Miss it! Unparalleled South Richvale Masterpiece! Offering over 7,400 square feet (5,451 square feet above ground and 1,986 square feet below ground finished) with Soaring High Ceils. 11' Ceiling Main Floor & 9' 2nd Floor, Custom Gourmet Kitchen and cabinetry, Floor heating under the basement rec, the main floor kitchen & all four bathrooms on the 2nd floor, Huge sun terrace, features four spacious bedrooms, each with its own ensuite bathroom and walk in closet. 2 Furnace and 2 Ac. 3 Car Garage, one of the garage is Tandem. Nestled in a tranquil, upscale neighbourhood, conveniently close to transportation, parks, and top schools. (id:60365)
20 Sandusky Crescent
Aurora, Ontario
Discover this cozy, tastefully upgraded home, linked only at the garage, nestled on a quiet, family-friendly crescent. The location provides easy access to local amenities like schools, the GO station, grocery stores, retail and restaurants. The functional layout offers excellent flow with ample storage space. The home features remarkable upgrades such as an interlocked front porch and backyard patio, updated bathrooms, custom built-in closets, and energy-efficient lighting throughout. (id:60365)
236 Thornway Avenue
Vaughan, Ontario
Welcome to this stunning, large, over 4000+ sq.ft., fully renovated detached home - done to perfecction from top-to-bottom and set in one of the area's most desirable, family neighbourhoods. Designed with an open concept layout, the main floor features high-end engineered hardwood floors, custom lighting, pot lights throughout and an elegant home office with double doors - perfect for remote work. The oversized custom chef's kitchen is the true heart of the home, showcasing premium built-in mind, quartz countertops, a large cutsom island ideal for daily meals, entertaining and gathering with friends and family. The living area is anchored by a sleek TruFire electric fireplace with colour-changing flame options, adding warmth and modern ambiance. Walk-out to a beautifully finished backyard with a spacious deck and interlock patio - perfect for summer dining and relaxation. Enjoy the glass enclosed front porch and the fully interlocked driveway that accomodates up to 5 cars. Upstairs, you'll find an impressive primary suite with custom built-in closets and a spa-like ensuite featuring a two-person jet jacuzzi, double sinks and an oversized glass shower. The second bedroom offers its own ensuite with a glass shower and built-ins. The third and fourth bedrooms include double built-in closets and the convenient second floor laundry adds exceptional practicality. The fully finished basement expands the living space with a dedicated gym room, two additional bedrooms and a modern 3-piece bathroom - ideal for extended family, guests or a private workspace. A stylish mudroom with custom storage and direct garage access completes this thoughtful redesign. Flooded with natural light and offering oversized bedrooms, modern finishes and an unbeatable location - walk to great schools, parks, the rec centre, shopping plaza and Promenade Mall. Welcome home to unmatched quality, comfort and elegance. (id:60365)

