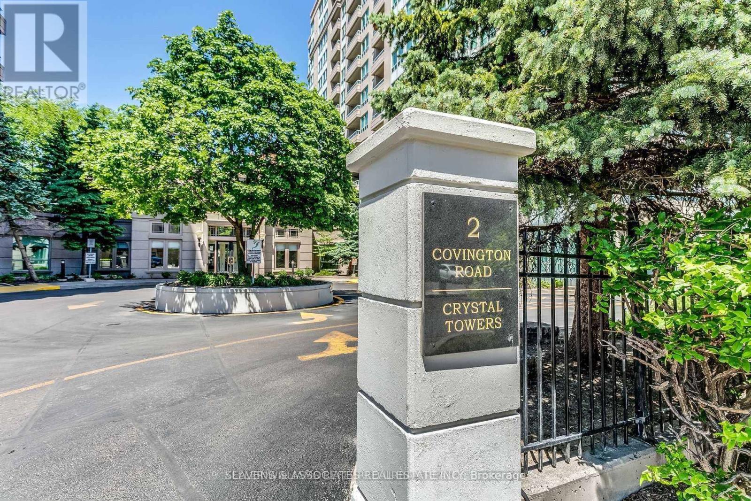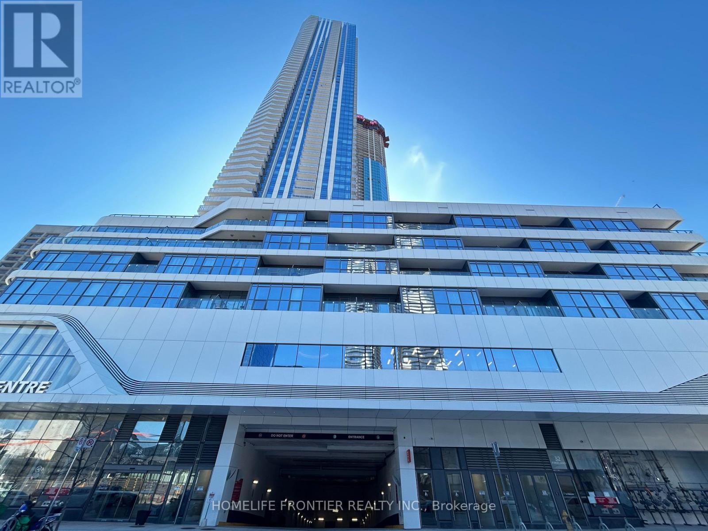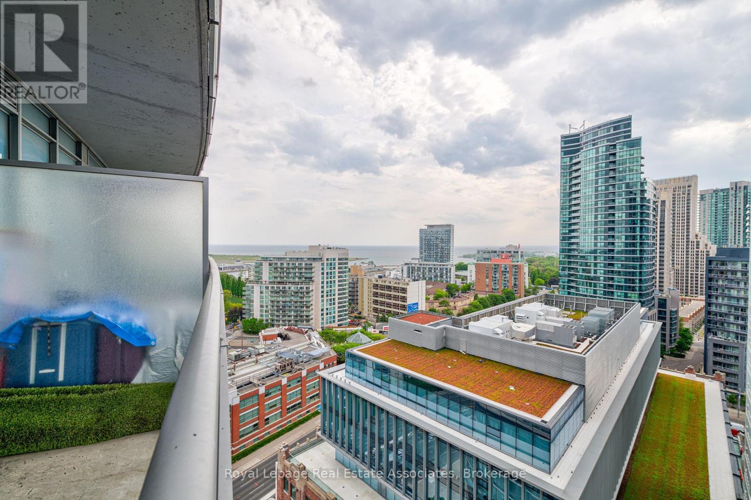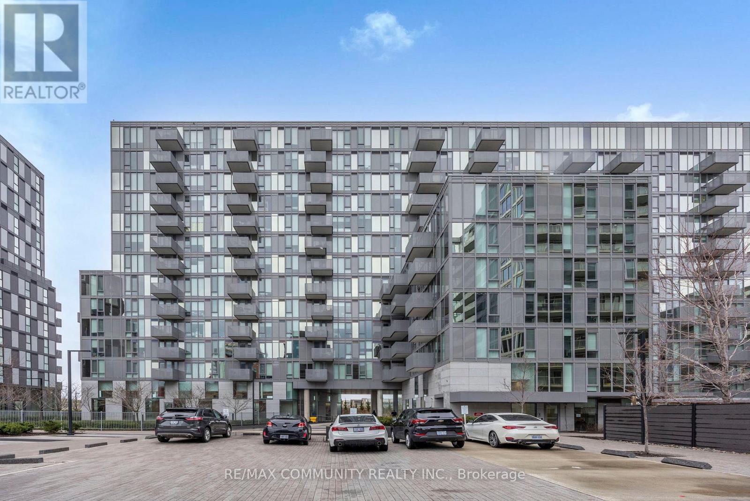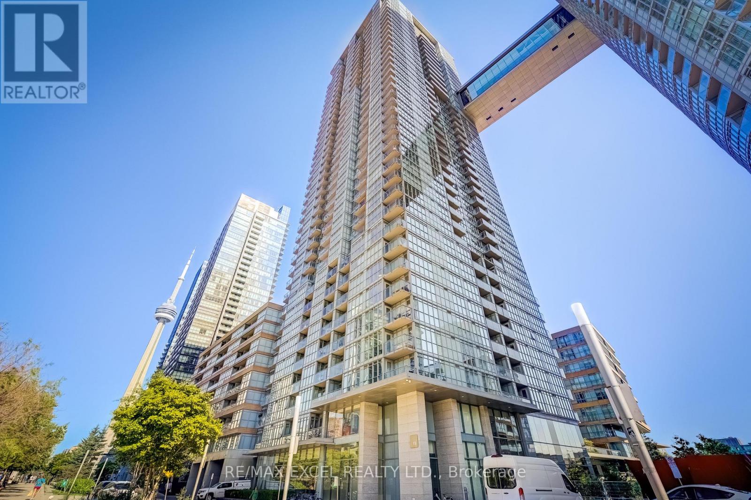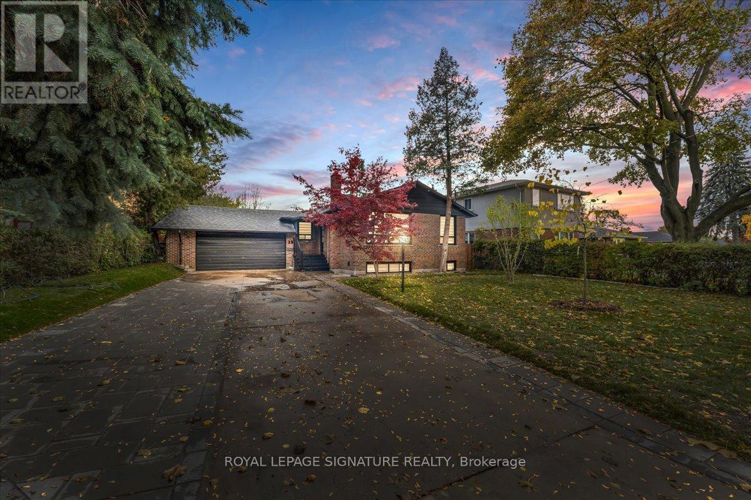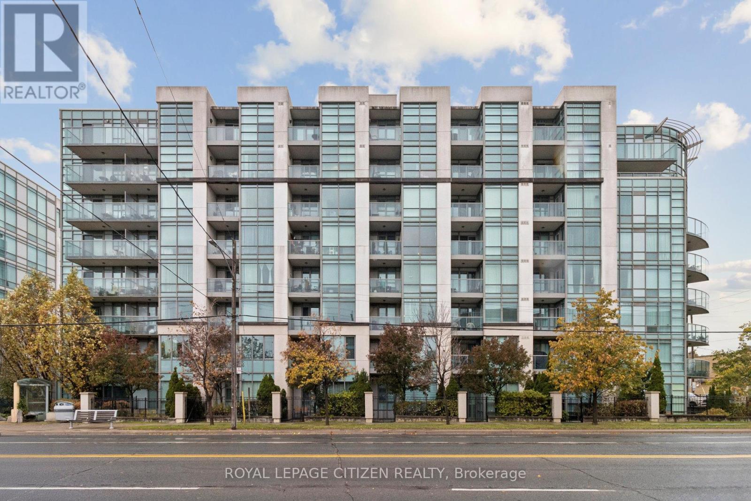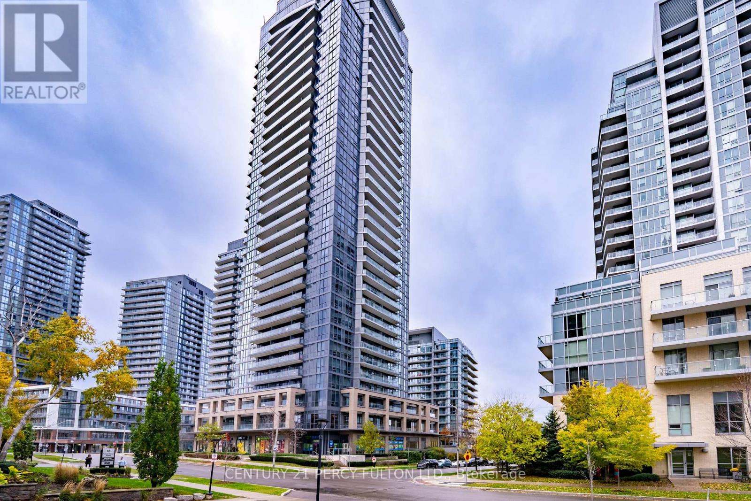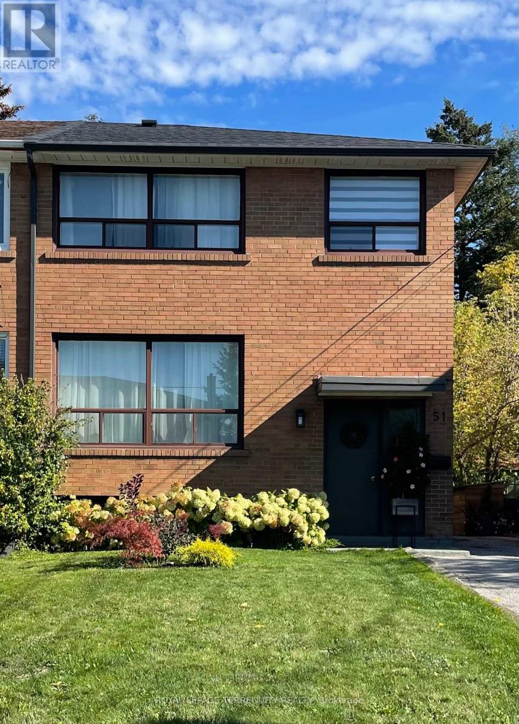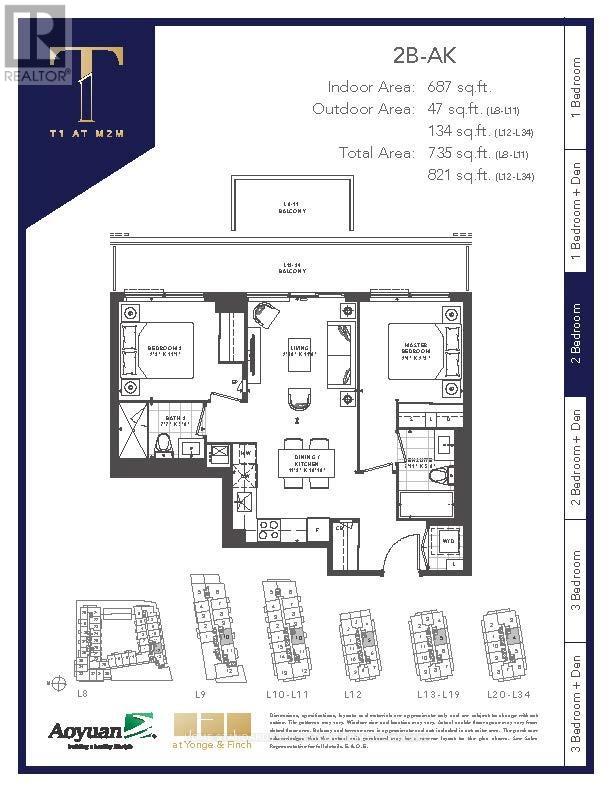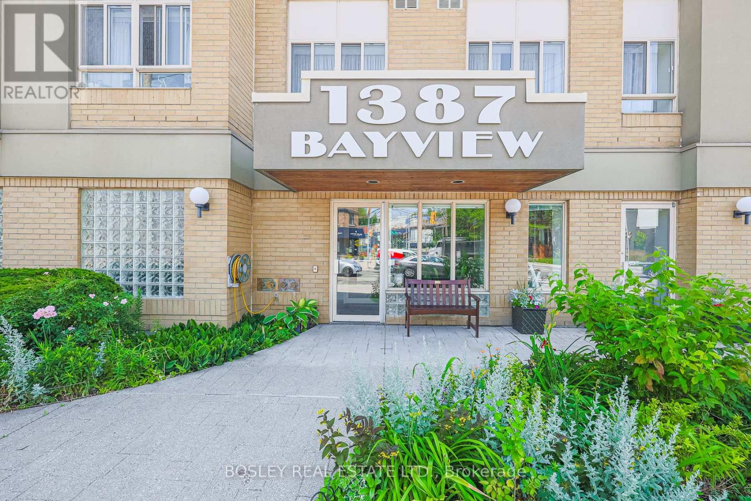Ph209 - 2 Covington Road
Toronto, Ontario
Penthouse corner suite at Encore Towers! Bright and spacious 2-bedroom, 2-bath layout with split bedrooms and open above-the-treetops views. Large windows with California shutters provide great light and privacy. Updated family-sized kitchen with ample cabinets, double S/S sink and eat-in area. Primary bedroom with 2 closets and private ensuite. Hardwoods floors, covered balcony, parking and locker included. Well-managed building with 24-hr concierge, Sabbath elevator, outdoor pool, guest suites and visitor parking. Steps to Lawrence Plaza, TTC, Allen Rd & 401. (id:60365)
5403 - 28 Freeland Street
Toronto, Ontario
Welcome To The Prestige At One Yonge By Pinnacle-Toronto's Landmark Waterfront Address. This Elegant 1 Bed Suite On The 54th Floor Offers Panoramic City And Lake Views Through Floor-to-ceiling Windows. Smart 518 Sq Ft Layout With 9 Ft Ceilings, Open-Concept Living, And A Modern Kitchen Featuring Built-In Appliances and Quratz Countertops. Enjoy Premium Amenities Including Indoor Pool, Fitness Centre, Outdoor Terrace With BBQ Area And 24-Hour Concierge. Steps To Union Station, PATH, Scotiabank Arena, Financial District And The Lakefront. (id:60365)
1206 - 38 Dan Leckie Way
Toronto, Ontario
Beautiful 1 bedroom condo in the heart of the waterfront communities downtown. This condo has a super functional layout with gorgeous finishings throughout. With s/s appliances, floor to ceiling windows and a spacious balcony with a view of Lake Ontario!Building amenities include a rooftop patio, bbq, hot tub, guest suites, 24 hr concierge.Perfect Location - walking distance to TTC, billy bishop airport, groceries, entertainment district and the harbourfront. (id:60365)
313 - 38 Monte Kwinter Court
Toronto, Ontario
Welcome to 38 Monte Kwinter Court in the heart of Clanton Park. This bright and modern 2-bedroom suite offers functional open-concept living with floor-to-ceiling windows and a private balcony with clear city views. Contemporary kitchen with stainless steel appliances, quarts counters and ample storage. Primary bedroom features large closet and natural light. Steps to Wilson Subway Station, minutes to Yorkdale Mall, Hwy 401/Allen Rd, dining, groceries and parks. One parking space included. Building amenities include 24-hour concierge, fitness centre, party room and more. Ideal for commuters and those seeking convenience and style. Move-in ready. (id:60365)
1706 - 15 Iceboat Terrace
Toronto, Ontario
Enjoy city living at it's best in this bright fully furnished and fully equipped luxury 2 bedroom 2 bathroom downtown condo with stunning lake views. This stylish and modern suite features open concept living with floor to ceiling windows and fabulous views of lake Ontario. Both bedrooms are bright and filled with natural light. The primary bedroom includes a full en-suite bathroom. The fully equipped sleek kitchen comes with high-end stainless steel appliances and pristine white cabinetry, opening onto a cozy dining area with beautiful lake views. This condo offers the perfect blend of comfort, convenience, and contemporary style. This walker's paradise is located in a spectacular neighbourhood with three restaurants at your doorstep and many more trendy restaurants and food options close by. Within just a few minutes walk, you will find supermarkets (Sobeys, Loblaws, & Farm Boy) LCBO, banks and pharmacies as well as iconic Toronto attractions such as the CN Tower, Rogers Center, Ripley's Aquarium and more. You can also take a walk to Lake Ontario and jog along the many waterfront paths and take a stroll through the Toronto Music Garden and surrounding parks. When you need to head a little further out, hop on the Spadina, Bathurst, or Queens Quay street cars which can connect you to Union Station as well as the Bloor subway line. Residents also have access to premium building amenities, including, indoor swimming pool, hot tub and steam room, fully equipped fitness centre, BBQ area, squash court, games room including table tennis and pool, theatre room, aerobics and dance studio, yoga room and a 24-hour concierge. Your rent includes one underground parking spot. Pets may be considered. (id:60365)
29 Broadlands Boulevard
Toronto, Ontario
Check Out This Stunning & Fully Upgraded Detached Bungalow, Situated In The Highly Desirable Parkwoods-Donalda Community In North York! This Gorgeous Sun-Filled Home Boasts Close To 2,400 Sqft Of Total Living Space & Sits On A Premium Rare 72.15 Ft Lot W/Double Car Garage, Over-Sized Long Driveway W/No Sidewalk, Complete Finished Basement Apartment W/Separate Entrance. Tastefully Renovated, Top To Bottom With Luxurious Modern Finishing's! An Absolute Turnkey Charming Property Featuring 3+2 Bdrms, 2 Kitchens & 4 Baths! On Main Floor: 3 Bright Bdrms W/Own Closets, A Huge Combined Living/Dining Rms W/Large Windows & Lots Of Sun Lights, Chef's Gourmet Open-Concept Trendy Kitchen W/Soft Closing Cabinet Doors, Stainless Steel Appliances, Huge Island, Quartz Counter Tops W/Matching Quartz Backsplash. 4 Pc Full Bath & 2 Pc Powder Room W/Ceramic Tiles. Own Washer & Dryer. Hardwood Flrs, Pot Lights, Smooth Ceilings & Zebra Blinds Thru Out. On Lower Floor: A Delightful Basement Apartment W/Own Separate Entrance, Massive Living Rm, Open Concept Kitchen W/Quartz Counter Tops, 2 Spacious Bdrms W/Windows, 2 Full Bathrooms W/Ceramic Tiles & A Separate Laundry Rm. Vinyl Flrs, Smooth Ceilings & Zebra Blinds Thru-Out. Beautiful & Private Fully Fenced Backyard. 2 Car Garage, 6 Car Driveway & Much More!!! Incredible Location! Close To All Amenities, Schools, Shops, Restaurants, Malls, Outdoor Ice Rink, Community Centre, Tennis Courts, Walking Trails, Parks, Public Transit, Hwys 401, 404 & DVP! ***(GREAT POTENTIAL RENTAL INCOME!!!)*** (id:60365)
613 - 3840 Bathurst Street
Toronto, Ontario
Experience modern urban living at its finest in this recently updated 2-bedroom, 2-full washroom condo available for lease at 3840 Bathurst St., Toronto. Step inside to discover a thoughtfully updated kitchen boasting sleek cabinets and stainless steel appliances, perfect for the home chef. Enjoy the convenience of in-suite laundry, an included underground parking spot, and a dedicated storage locker. Residents of this desirable building benefit from top-tier amenities, including fully equipped gum, a stylish party room, and an engaging game room. Beyond your doorstep, the central location offers unparalleled access to transit and major highways, putting the entire city within easy reach. Nature lovers will appreciate the proximity to Earl Bales Park, featuring picturesque nature trails and seasonal ski hills. A vibrant selection of shops and acclaimed restaurants are also just moments away, completing this exceptional living experience. Don't miss your chance to lease this prime Toronto address! (id:60365)
2708 - 56 Forest Manor Road
Toronto, Ontario
Bright & Spacious 1+1 Bedroom Condo for Rent at 56 Forest Manor Rd! Welcome to this stunning, functional 1+1 bedroom suite in the heart of North York's vibrant Emerald City community! This thoughtfully designed unit features an open-concept layout with no wasted space, floor-to-ceiling windows, and a large 108 sqft balcony offering unobstructed northeast city views. Freshly painted and beautifully maintained - just move in and enjoy! The versatile den is perfect for a home office. Modern kitchen with stainless steel appliances, quartz countertops, and sleek cabinetry. Residents enjoy resort-style amenities: a fully equipped gym, indoor swimming pool, sauna, party room with outdoor access, and a beautiful rooftop terrace with a modern fire pit. (id:60365)
Basement - 51 Garthdale Court
Toronto, Ontario
Discover this thoughtfully updated lower-level apartment located in North York's Bathurst Manor. Ideal for single professional, set in a quiet, residential area, this inviting suite offers comfort, privacy, and convenience. The apartment features above-ground windows throughout, allowing for natural light and an open, airy feel. The modern kitchen includes stainless steel appliances and sleek cabinetry - a functional space for everyday cooking. The living area provides a cozy setup perfect for a sofa and TV, creating a comfortable place to unwind after a long day. A separate bedroom area offers privacy and flexibility, while the large ensuite laundry room adds everyday convenience. Additional highlights include a large under-stair storage unit, one parking spot, and flat fee for utilities - so you can enjoy simple, all-in living with no extra bills. Located steps from TTC transit, neighbourhood shops, parks, and local amenities, this apartment offers a great balance of comfort and accessibility. Move-in ready and beautifully maintained, it's a space that's easy to care for and even easier to enjoy. (id:60365)
S910 - 8 Olympic Gdn Drive E
Toronto, Ontario
Immaculate, Bright & Spacious Two (2) Bedroom, Two (2) Bathroom Suite in the Highly Desirable M2M Condos. Beautifully Owner-Occupied and Meticulously Maintained, This Unit Feels Like Brand New. Functional & Efficient Layout with South Exposure and Walk-Out Balcony Offering Plenty of Natural Light. 9' Ceiling, No Carpets Throughout. Modern Kitchen with Built-In Appliances, Quartz Countertops, and Sleek Backsplash. Both Bedrooms Feature Double Closets and Large Windows for a Comfortable Living Space. Located in the Heart of North York with Easy Access to Transit, Shopping, Restaurants, Parks, and the Soon-to-Open H-Mart Korean Supermarket Right in the Building! Enjoy Resort-Style Amenities Including 24-Hour Concierge, Two-Story Gym, Rooftop Terrace, Outdoor Pool, Party & Meeting Rooms, Indoor & Outdoor Kids Play Areas, Movie Theatre, Game Room, Infinity Pool, Outdoor Lounge/BBQ Area, and Guest Suites. No Parking is included. (id:60365)
Ph1 - 8 Manor Road W
Toronto, Ontario
A rare offering in The Davisville, this penthouse Residence Collection suite at 8 Manor Road West is the only unit on its floor-delivering ultimate privacy, luxury, and breathtaking city views. Spanning 1,150 square feet inside, with an additional 713 square feet of south-facing terrace, this one-of-a-kind home offers sweeping, unobstructed vistas of midtown and downtown Toronto. Meticulously designed and beautifully finished, the suite features elegant touches throughout, including a gas fireplace and expansive windows that bring in an abundance of natural light. The modern, open kitchen features cabinetry by Scavolini. The open-concept layout flows effortlessly to the oversized terrace, creating a seamless indoor-outdoor experience that's ideal for both everyday living and sophisticated entertaining. Located in a quiet, boutique mid-rise built by the Rockport Group with concierge services from the esteemed Forest Hill Group, The Davisville combines refined design with an unbeatable location-just steps from Yonge Street, Davisville Station, and a vibrant selection of shops, cafes, and parks. This penthouse Residence Collection suite is truly a rare opportunity to own a distinctive piece of midtown Toronto. (id:60365)
306 - 1387 Bayview Avenue
Toronto, Ontario
Welcome to SAHIL (Stay At Home In Leaside). Completed in 1999, this unique boutique building with only 18 units is a Life Lease (also known as a Life Tenure) for retiring seniors. Buyers must be over 60 years of age and looking for a peaceful building. Exceptional 1+1 unit, South facing with a walkout to a private terrace. Move right into this lovely unit and enjoy a quiet lifestyle surrounded by exceptional like-minded neighbours. The kitchen boasts lots of cupboard space and a large pantry. The main living area is open concept with tons of natural light throughout and access to the terrace with a view of the Leaside homes & rooftops. The laundry room is a good size and serves as a small storage room in the unit in addition to a separate locker. The primary bdrm boasts a very large double sliding door closet & a large south facing window. The den is a great at home office space or hobby room. And there's a linen closet too. The 4 PC bathroom has a walk-in shower stall separate from the tub for your convenience. The amenities include a lounge room, an outdoor patio, communal BBQ, craftroom/workshop, TV. SAHIL is a short walk to Bayview cafes, restaurants, shops and day to day services with a TTC bus stop conveniently located at the door. NOTE: Land Transfer Tax does not apply to Life Leases which is a substantial savings. Life Lease is home ownership where a corporation owns the apartment units but leases them for the lifetime of the Buyer. Buyers purchase the right to occupy the unit until they sell. Buyer pays a monthly fee (much lower than a condo) to the corporation. (id:60365)

