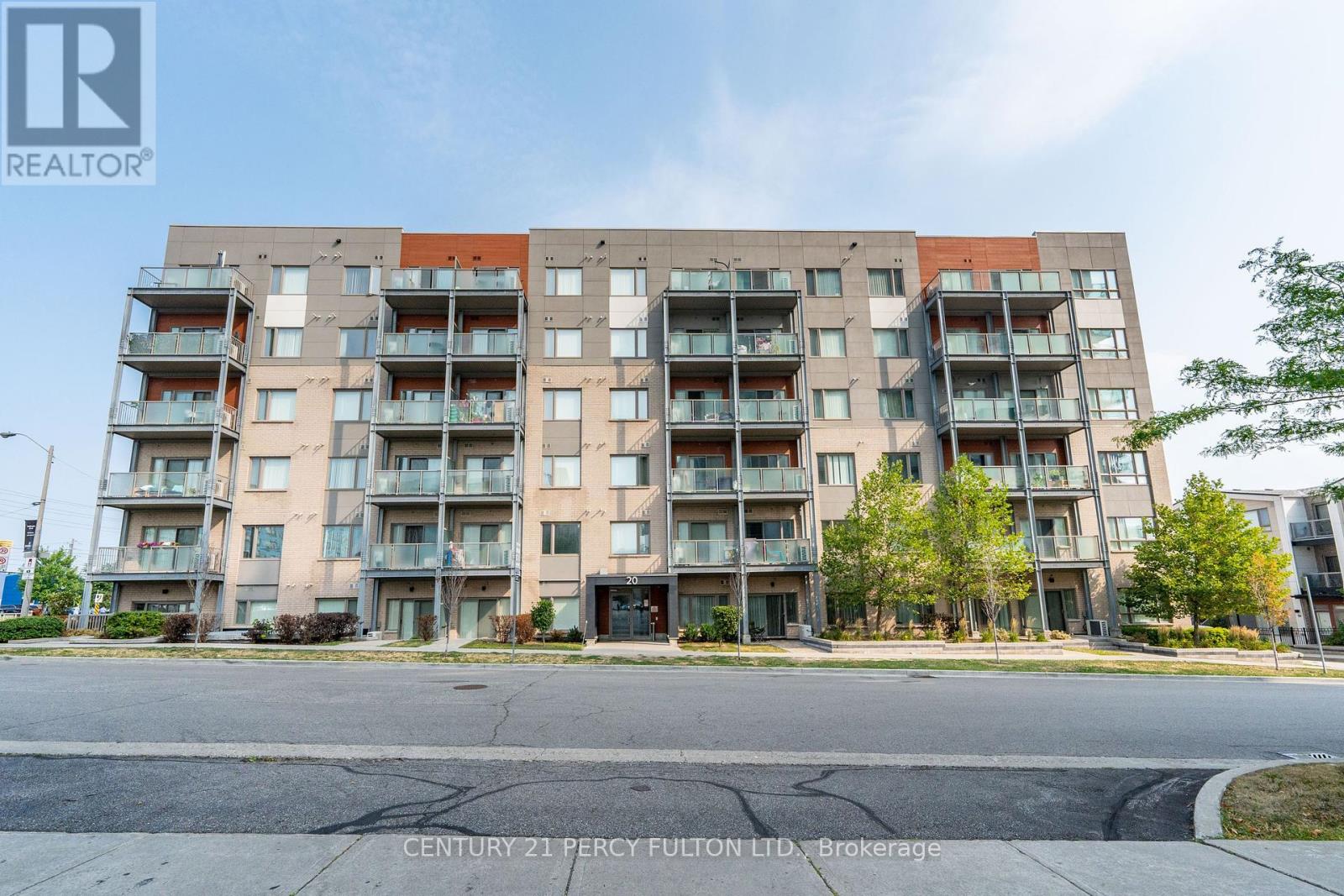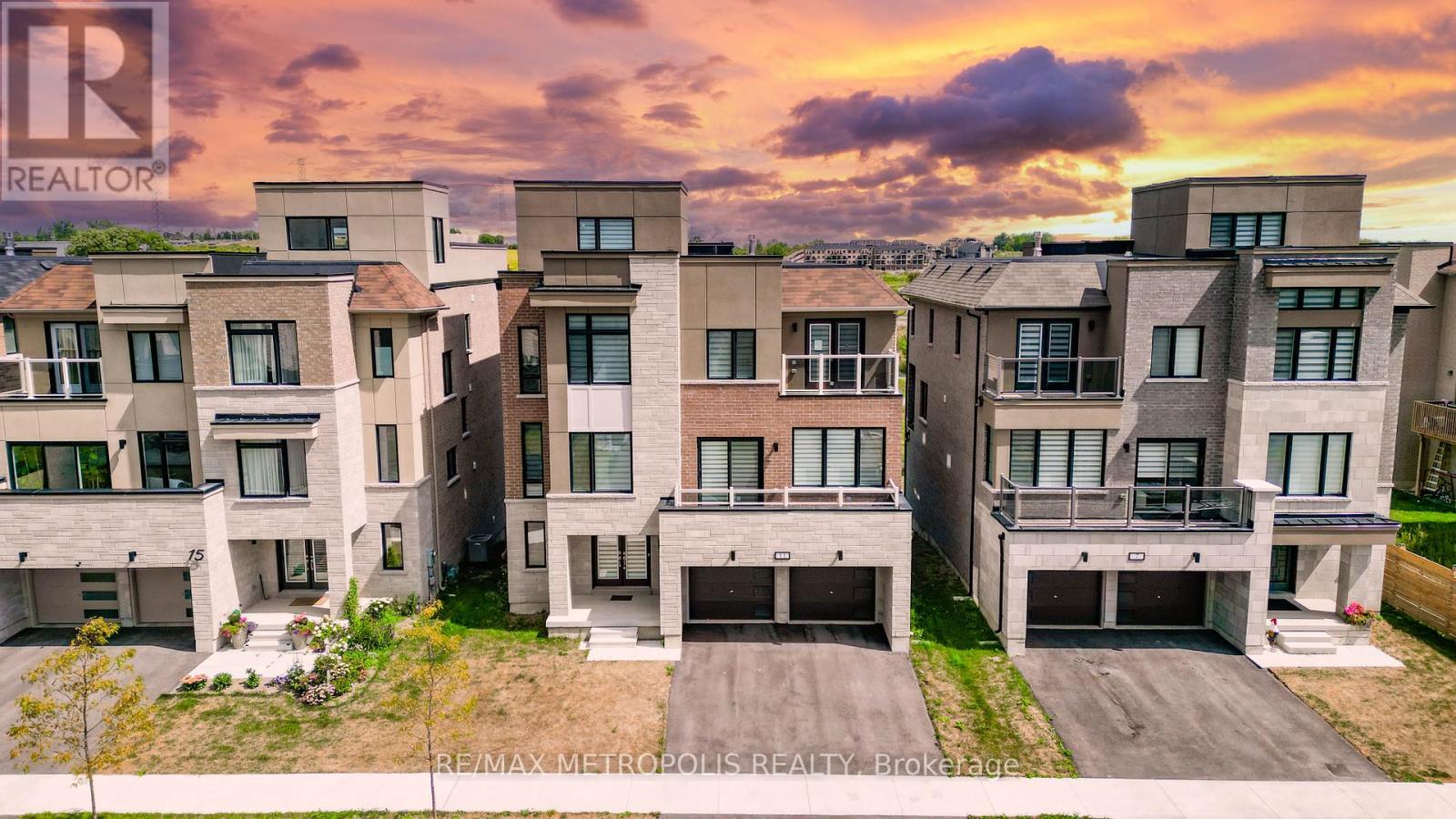41 Brookridge Drive
Toronto, Ontario
Welcome to 41 Brookridge Drive, a charming detached mid-century bungalow located on a quiet, tree-lined street in a prime Toronto location. Sitting on a spacious 48 x 110 ft lot with an in-ground pool, this home offers incredible potential for renovators and investors. The main floor features a skylight that fills the space with natural light, along with 3 bedrooms and 1 bathroom. The basement includes a recreation room, bedroom, and bathroom, offering the possibility to convert it into a legal duplex .With easy access to public transit, schools, Scarborough Town Centre, this property is a rare find and truly a renovators dream in the heart of Scarborough. (id:60365)
99 Carisbrooke Square
Toronto, Ontario
Spectacular 4 bedroom 3 bath home is ready for you to move in. 1925 Sq. Ft. home perfect for a growing or extended family. The eat-in Kitchen is fully updated with brand new stainless steel appliances with full warranty. Enjoy a bright sunroom, a large main-floor family room with elegant French doors and fireplace, a dining room/sitting room. The home includes a partially finished basement with roughed-in services for an in-law suite. The premium pie-shaped lot features an interlock walkway, patio and backyard, perfect for entertaining. Parking for Two cars plus a garage. Ideally located just minutes from Hwy 401, the Toronto Zoo, Centenary Hospital, Centennial College, and the University of Toronto (Scarborough). Steps to TTC, Schools, and shops. Book an appointment to view this house today. (id:60365)
329 Cochrane Street
Whitby, Ontario
OPEN HOUSE - SAT & SUN, AUGUST 30th & 31st, 2-4pm. Huge Lot, Huge Inground Pool, (Salt Water), Basement Income! This Central Whitby/Lynde Creek, Updated, Brick Bungalow Sits On A Large 51' x 132' Lot With A Massive 15' x 30' Inground Pool With Interlock Surround & Stepdown Into The Pool. The Updated Kitchen Features Quartz Counters, A Custom Tiled Backsplash & Porcelain Floors. The Re-Finished Original Hardwood Floors On The Main level Look Almost Brand New. Main Floor Washroom Renovated In 2019. Huge Primary Bedroom With Double Closet & Hardwood Floors With View Of The Backyard & Pool. Very Large & Fully Fenced Yard With Mature Trees On The Fence lines - Absolute Privacy On All Sides. Fabulous Basement 'Family' Tenants, (5 Year Tenants), Can Leave Or Be Assumed. (id:60365)
202 - 20 Orchid Place Drive
Toronto, Ontario
Renovated 1 bedroom and den modern condo in the prime location. This stylist condo is set for comfortable living, close to amenities, highways and bus routes. The kitchen and washroom has been updated with new features. (id:60365)
25 Christine Elliott Avenue
Whitby, Ontario
Step Into This Beautifully Maintained Detached 4+1 Bedroom, 4 Bathroom Home Boasting A Bright, Open-Concept Layout With A Modern Kitchen Featuring Stainless Steel Appliances, Quartz Countertops, And Stylish White Cabinetry That Flows Seamlessly Into The Spacious Dining And Living Areas *Enjoy Elegant Touches Throughout Including Pot Lights, Crown Moulding *The Finished Basement Offers A Versatile Space With A Fireplace And Room For Recreation Or A Home Office *Upstairs Offers Four Spacious Bedrooms And A Functional Layout For Family Living *Step Outside To A Professionally Landscaped Backyard With Interlock Patio Perfect For Entertaining *Home Nestled In A Family-Friendly Neighbourhood Near Top-Rated Schools, Scenic Parks, Shopping, And Heber Down Conservation *This Turnkey Property Offers Style, Space, And Location All In One. (id:60365)
311 Chisholm Avenue
Toronto, Ontario
This stunning detached bungalow in the heart of East York and the Danforth. Beautifully updated and offers timeless charm with hardwood floors, a cozy main floor fireplace, and modern finishes throughout. The spacious backyard is a true private oasis, featuring perennial gardens, a custom garden shed, and a fully fenced yard perfect for outdoor enjoyment. The finished basement boasts a separate entrance, ideal for in-law or income potential, complete with a bedroom, family room, and a 4-piece bath with heated floors. Steps from Taylor Creek trails, you'll love the tranquility of this quiet neighbourhood while still enjoying unbeatable convenience: just a 10-minute walk to the GO train, 8 minutes to the subway, and close to schools, parks, shopping, the hospital, and a community splash pad and pool. A rare blend of nature, comfort, and city living This home is move-in ready and waiting for you! (id:60365)
12 - 90 Crockamhill Drive
Toronto, Ontario
Meticulously maintained end unit condo townhouse. Superb layout, north-south exposure with plenty of natural lights. Spacious living room boasts soaring 12 feet cathedral ceiling, floor to ceiling windows, walkout to a backyard patio surrounded by garden and greenery. Kitchen with breakfast area and a spacious formal dining room, perfect for entertaining guests. Upper level boasts 3 spacious bedrooms, master bedroom comes with an additional en-suite bathroom and a walk-in closet. Well maintained townhouse complex, low maintenance fee (maintenance fee including Rogers cable and internet). Super convenient location, steps to Chartland Park, well ranked schools, restaurants, grocery stores, TTC bus stops, Agincourt GO station. Minutes to Hwy 401, 404. (id:60365)
357 Oshawa Boulevard N
Oshawa, Ontario
Welcome to 357 Oshawa Blvd North. This fully renovated Detached Home is perfect for first-time buyers or growing families. Situated on a 45 x160 ft deep lot and conveniently located in a Family Friendly neighborhood near the Costco, No Frills, Tim Hortons, parks, schools, and local amenities. Renovated top to bottom in 2025, this move-in ready home features 2 bedrooms, full bath, a bright and spacious living room, separate dining area, and a stylish kitchen on the main floor and laundry. In the lower level, enjoy a private suite with additional kitchen and gorgeous bathroom, and an office/4th bedroom. Enjoy the spacious backyard with newly refreshed deck. Updates include New Kitchen, New Bathrooms, New Floors, Fresh Paint, New Windows, Upgrade to Electrical & Plumbing. Don't miss this opportunity, schedule your private showing today! (id:60365)
109 Glencrest Boulevard
Toronto, Ontario
Four bedroom detached house for sale in East York. Must see to appreciate the potential this property has! Main floor features Two bedrooms, kitchen, living room and 4pc bath. Second floor offers 2 bedrooms, kitchen and 4pc bathroom and the basement provides a large rec room with 3pc bathroom with separate entrance. Good size 33.37x146.52ft deep lot with long driveway parks 3 cars easily, single garage has back tool room. Owner made key updates with 200 amp breaker,newer furnace (approx. 2021), roof shingles replaced. Excellent location steps to TTC, No Frills, restaurants, pharmacy, convenience stores, nails spa and hair salon and more! Enjoy an active lifestyle living near Taylor Creek Park with miles of paved trails to connect to the City. Quick drive to DVP. Seller has lived and care for this home since the 1960s, moved out and refreshed the property for future owner to make their own. (id:60365)
1794 Grandview Street N
Oshawa, Ontario
Simply Stunning Rare Find, Newly Painted. 4+2 Bedrooms, 6 Bathrooms, 2 Kitchens, 2 Laundries,10f/t Ceilings On Main,16f/t On Family Room, 9f/t Ceilings On 2nd And Basement. Upgraded Lighting + Quartz Counters, 6 Parking, Even Possible To Park 8 Cars. Fenced Yard, Huge Deck,200Amp Panel. Close To Many Amazing Amenities. Seneca Trail Public School, Norman G. Powers Public School, Maxwell Heights Secondary School. Delpark Homes Centre, Big Box Stores And Many More. (id:60365)
55 Robbins Avenue
Toronto, Ontario
Welcome to 55 Robbins Avenue, a 3+1 bed, 2 bath semi-detached home in the highly coveted Bowmore PS catchment at the border of Leslieville and The Beaches. Bright and inviting, the main floor features hardwood floors, open-concept living and dining, and a bold red kitchen with stainless steel appliances and a walkout to a sunny, south-facing porch. Upstairs, three bedrooms provide natural light and leafy treetop views, anchored by an updated bathroom. The fully finished basement offers a cozy family room, private home office, second bathroom, cork flooring, and walkout to a fenced backyard. Well-maintained and move-in ready, this home is being sold as-is update to your liking over time while keeping life simple today. Enjoy TTC at your doorstep, GO Transit nearby, close to Michael Garron Hospital, and walkable access to the beach, Queen Street East restaurants, Little India, The Danforth, parks, and grocery stores. With a welcoming front porch tucked behind a stunning hydrangea, friendly neighbours (who might mow your lawn just because), and shared mutual parking on a month-on/month-off rotation, this is a street and a community you'll love to call home. (id:60365)
11 Yacht Drive
Clarington, Ontario
Welcome to 11 Yacht Drive in Bowmanville a luxurious waterfront inspired home offering 4,400 sq. ft. of usable space plus a stunning 440 sq. ft. rooftop terrace overlooking beautiful Lake Ontario. This rare gem boasts 7 bedrooms, 6 bathrooms, and 2 full kitchens, making it the perfect property for families or savvy investors. Location, location, location! This home is steps away from the waterfront, scenic trails, and yacht clubs, giving you a lifestyle most only dream of. Plus, you're just a short drive to Toronto, with easy highway access, making commuting a breeze. Families will love being close to top-rated schools, beautiful parks, grocery stores, and shopping centers everything you need is right at your doorstep. Lets not forget the three private balconies and the expansive rooftop terrace where you can enjoy panoramic lake views, perfect for entertaining or relaxing after a long day. This property truly checks every box luxury, location, income potential, and lifestyle. 11 Yacht Dr isn't just a house, its an opportunity to live the dream and invest in your future! (id:60365)













