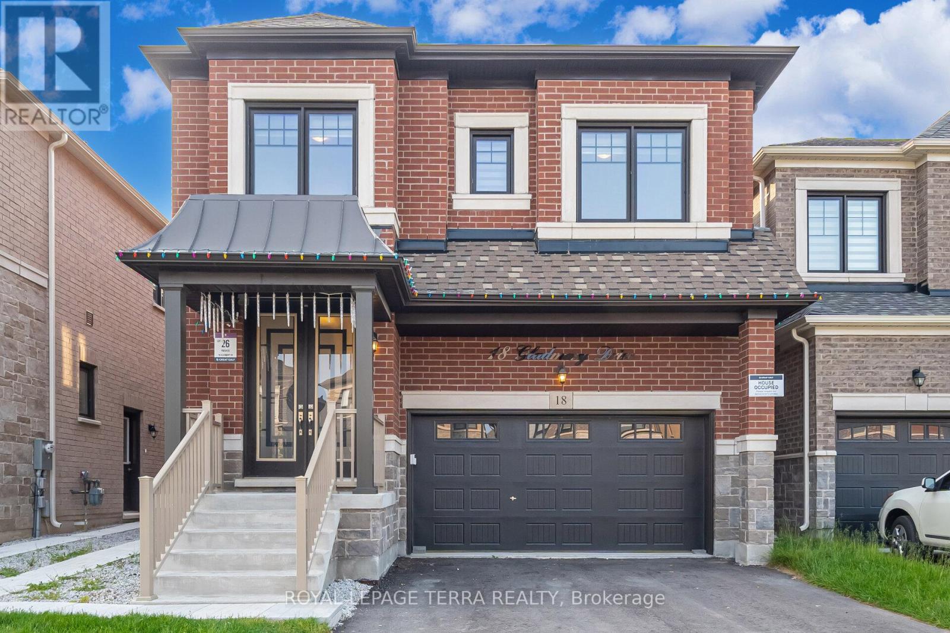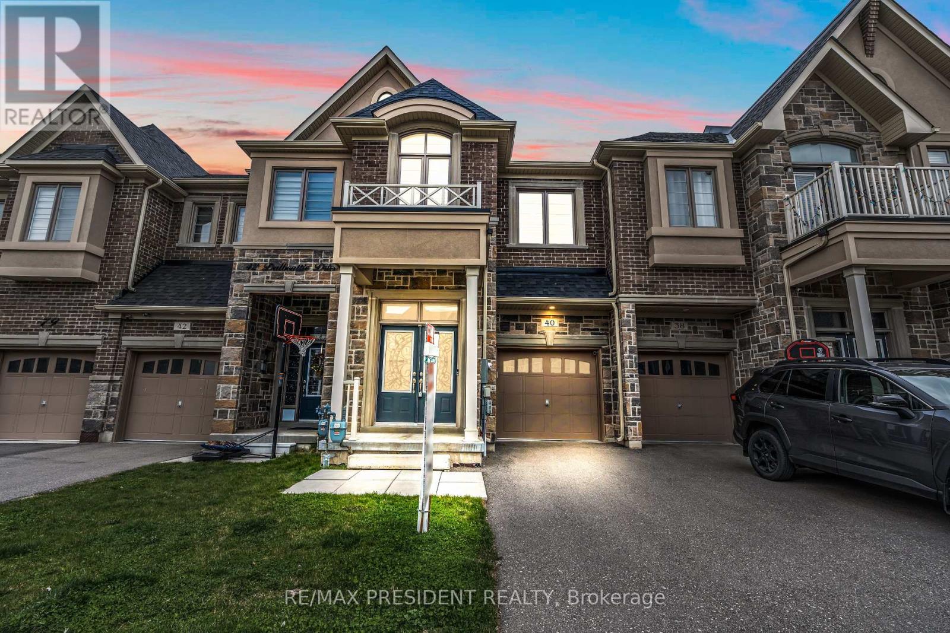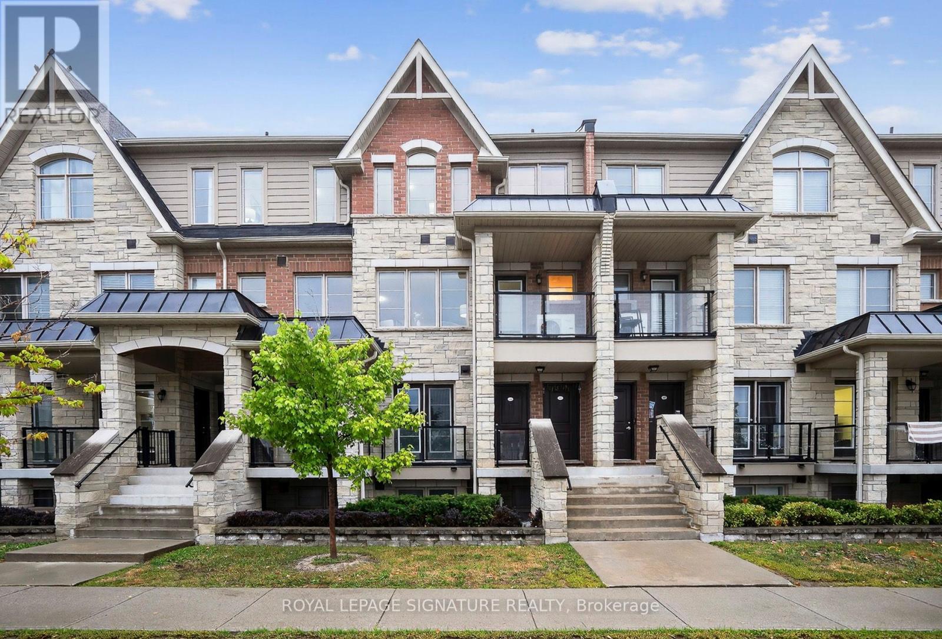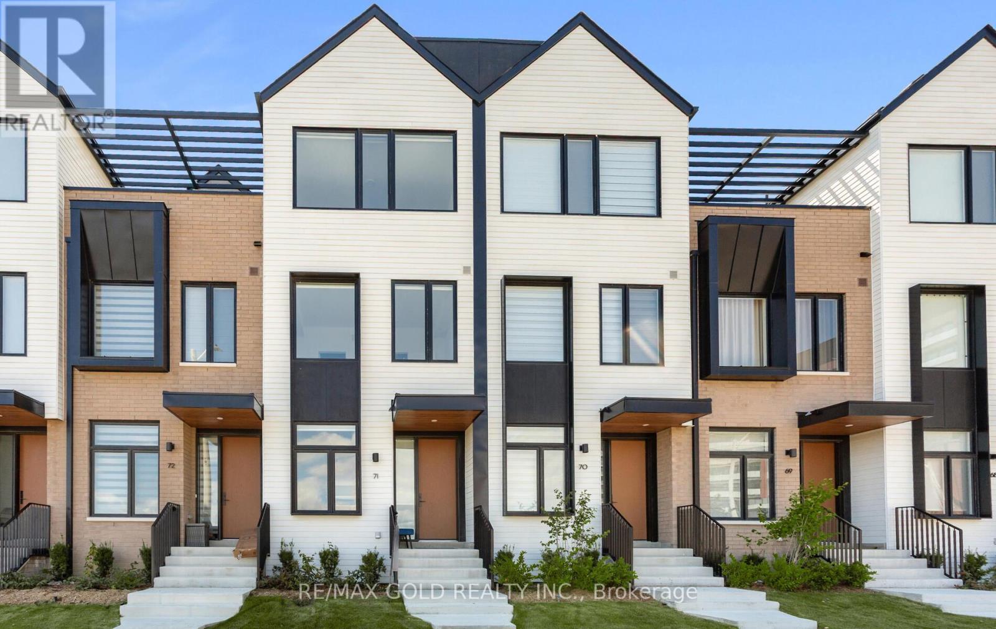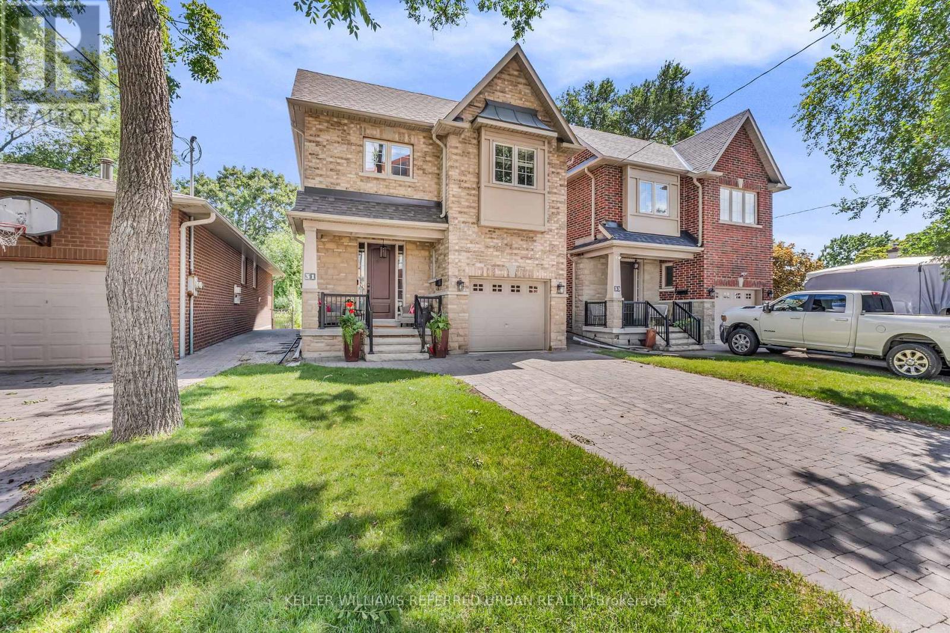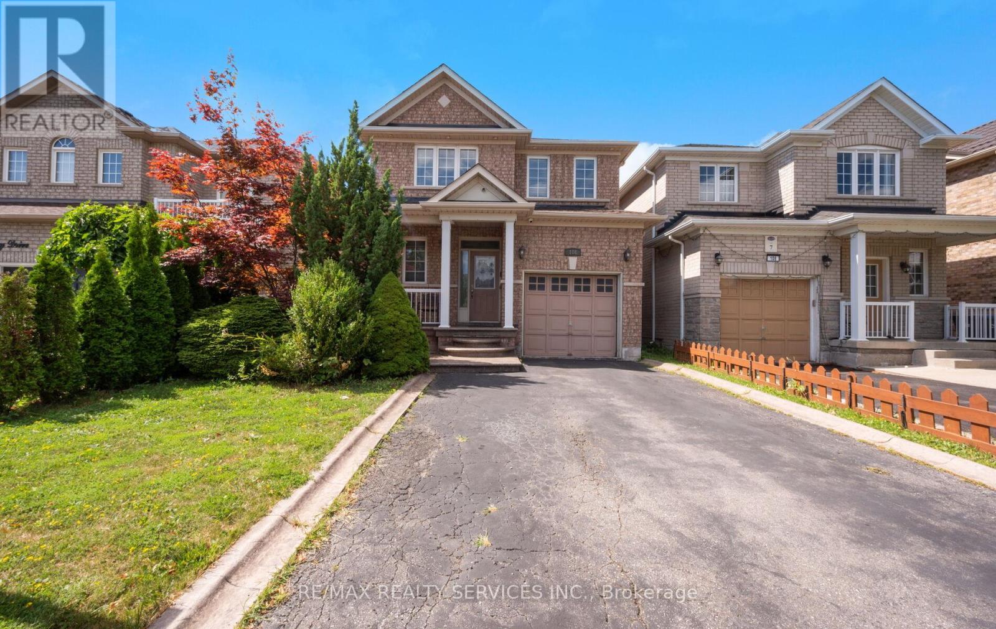1553 Northmount Avenue
Mississauga, Ontario
Welcome to this lovingly maintained semi-detached home, proudly owned by the original family, set on an extraordinary 35 x 296 ft lot in the sought-after Lakeview community of Mississauga. Rarely offered, this property combines timeless charm with exceptional space inside and out.Inside, you'll find a warm and inviting layout featuring 3 spacious bedrooms and 3 full washrooms. The thoughtful main floor and basement additions expand the living space, creating open and airy rooms ideal for family living and entertaining. Large windows throughout flood the home with natural light, giving every room a bright and welcoming atmosphere. The main living areas offer generous proportions, while the bedrooms are comfortable retreats with ample closet space.The finished basement includes a full kitchen and bathroom, providing excellent potential for an in-law suite, multi-generational living, or rental income. With its own private space, the lower level is both versatile and practical.Outside, you'll find a detached garage with parking for 2 cars and a massive 10-car driveway, perfect for hosting gatherings or accommodating guests. The front and rear yards are beautifully manicured and landscaped, creating a picture-perfect setting year-round. The backyard, with its impressive depth, offers endless possibilities, enjoy it as a lush private oasis, design a garden retreat, build a pool, or expand further on this oversized lot.Nestled in Mississaugas desirable Lakeview neighborhood, this home is just minutes from schools, parks, golf, shopping, transit, and the exciting new Lakeview Village waterfront development.A truly unique opportunity, homes with lots this size are a rare find! (id:60365)
18 Gladmary Drive
Brampton, Ontario
Welcome to this stunning 5-bedroom, 3.5-bathroom detached home, ideally located in the highly sought-after Bram West community of Brampton. Offering nearly 3,000 sq. ft. of luxurious living space, this home features a functional open-concept layout enhanced by hardwood flooring throughout, elegant oak stairs with iron spindles, and a grand 8-ft custom double-door entry. 9ft celling on both the floors and 8ft custom tall doors in the home The chef-inspired kitchen is truly a showstopper, boasting custom cabinetry, quartz countertops and backsplash, a large centre island, and built-in high-end Jenn-air brand stainless steel appliances, including a gas stove. glass door lead out to the backyard, creating the perfect space for outdoor entertaining.The main floor offers generous living areas, including a combined living and dining room, a cozy family room, and a dedicated office or prayer room, along with the convenience of a main floor laundry room. The primary suite is a luxurious retreat, featuring oversized walk-in closets and a spa-like ensuite. Every bedroom in the home has direct access to a bathroom, while all washrooms showcase quartz finishes and custom extended height vanities. Over $$$ 150k spend on quality upgrades at Builders decor studio. and thousands spend after Moving in. Additional features include a separate side entrance to the basement, with permits in place for a legal secondary unit (work in progress), an HRV system for improved air quality, and large windows that flood the home with natural light. Located in a prime neighbourhood close to top-rated schools, Lion head Golf Club, and offering easy access to Highways 407 and 401, 403 this area is Bordering Mississauga and Halton hills one of the best location. (id:60365)
36 Lathbury Street
Brampton, Ontario
!! Wow ! That's The Perfect Word To Describe This Stunning Home! Yes, It's Priced Right! This Is The Perfect Opportunity To Own A Charming And Meticulously Upgraded 3+1 Bedroom Modern Home , Maximizing Curb Appeal And Parking Convenience. From The Moment You Step Inside, You'll Be Captivated By The Luxurious Upgrades That Make This Home A Standout. The Walk-Out Family Room Is Bathed In Natural Light, Creating A Welcoming And Open Atmosphere Perfect For Entertaining Or Relaxing ! The Family-Sized Kitchen Is A Chef's Dream With Ample Granite Countertops, Backsplash And Extensive Cabinetry, Offering More Than Enough Space For Meal Preparation And Storage. This Kitchen Truly Is The Heart Of The Home. The Master Bedroom Is A Retreat In Itself, Boasting A Private 4-Piece Ensuite And A Spacious Walk-In Closet, Ensuring You Have All The Storage And Comfort You Need. The Bright And Spacious Additional Bedrooms, Helping This Home Maintain Its Pristine Beauty For Years To Come ! The Upgrades Throughout This Home Have Been Carefully Selected To Deliver A Modern And Luxurious Living Experience That Will Impress Even The Most Discerning Buyers. Every Detail, From The Flooring To The Lighting, Has Been Thoughtfully Executed To Enhance Both The Functionality And Aesthetic Appeal Of This Incredible Property! Location Is Everything, And This Home Checks That Box Too! It's Conveniently Located Within Walking Distance To The Mt. Pleasant GO Station, Making It An Ideal Choice For Commuters Looking For Easy Access To Public Transportation. You'll Also Be Surrounded By Parks, Schools, And Shopping, Making This Home The Perfect Blend Of Convenience, Comfort, And Style! This Fully Upgraded Townhome Is Not Just A House, But A Lifestyle. Whether You're A Growing Family Or A Young Professional, This Is A Must-See Property In A Prime Location That Offers Both Luxury And Convenience !! (id:60365)
40 Dalbeattie Drive
Brampton, Ontario
Welcome to this beautifully maintained, Feels like brand new 2-storey Completely freehold Townhouse by Ashley Oaks, offering approximately 2,220 sq ft of elegant living space in the highly sought-after Bram West neighborhood. Featuring 9-foot ceilings on the main floor, separate living and family rooms with a cozy fireplace, spacious kitchen with isle and counters along with hutch & buffet , this Home blends style and functionality. Upstairs boasts four spacious bedrooms, including a luxurious primary suite with an ensuite and walk-in closet, plus a second-floor laundry room. All Bedrooms are fully carpeted including California shutters allover the house .With a fully fenced backyard, abundant natural light, and easy access to transit, parks, shopping, highways 401/407, this move-in-ready gem is perfectly located on a quiet street in a high-demand area don't miss your chance to call it home ! (id:60365)
270a Bering Avenue
Toronto, Ontario
This beautifully updated 3-bedroom, 2-bath executive townhouse offers 1,631 sq ft of smartly designed living space in a quiet,family-friendly enclave. The main floor features an open-concept layout with a renovated kitchen (2021) complete with gas stove, center island, quartz counters, and lots cabinetry. Walk out from the kitchen to a rare 13 x 10 private terrace (composite deck 2019), perfect for morning coffee, outdoor dining, or evening BBQs. The freshly painted (2025) bright and airy living/dining rooms feature hardwood floors and a gas fireplace. Upstairs you'll find two well-sized bedrooms, one with a built-in murphy bed/desk and an updated 4-piece bathroom (2025) and laundry room (washer/dryer 2025), while the top level features a spacious primary suite retreat with a beautifully renovated 5 piece ensuite (2021), generous closet space, and a private balcony for your own peaceful escape. The ground floor includes a versatile bonus room ideal as a home office, gym, or guest space and provides access to the built-in garage with parking for 2 cars, adding convenience and valuable storage. This stylish townhouse is designed with both function and thoughtful details in mind. Additional perk - all the window glass was replaced in 2021! Located near top-rated schools, parks, Sherway Gardens, and everyday amenities, with excellent access to Islington & Kipling subway stations, Pearson & Billy Bishop airports, and major highways (427/QEW/Gardiner). A rare find in one of Etobicoke's most desirable townhouse communities. (id:60365)
1197 Dream Crest Road
Mississauga, Ontario
Great Location!!! Gorgeous Newly Renovated From Top To Bottom! Well-maintained Incredible Value For This Detached 4 Bdrm, 2 Car Garage With 3 Drive Parking, Totally 5 Parking Spots! Spacious Living Room With Separate Dinning And Family Room W/Fireplace. $$150k Upgrades: New Hardwood, Ceramic Flooring and Oak Staircase With Metal Spindles. New Pot Lights. Smooth Ceiling. Freshly Painted Ceiling & Wall. Gourmet Kitchen With Quartz Countertop, New S/S Appliances, Backsplash & Pantry. New Renovated Bath And Powder Room With Quartz Vanity Top. Spacious Master With Spa-inspired 5pcs Ensuite & Large W/I Closet. Finished Bsmt With Separate Entrance, 2 Bedrooms W/Windows And Kitchen. Rental Potential $2000/month. Two Laundry Rooms On Main & Bsmt. New Washer & Dryer On Main. A Huge Deck In The Private Backyard With Newly Fresh Lawn. New Roof With Upgraded Insulation Form. Energy-saving Home. Steps To Rick Hansen School, Parks & Transit. Close To Hwy 401 & 403, Heartland Shopping Plaza, Square One Mall, Supermarket, Credit Valley Hospital. (id:60365)
4086 Rossland Crescent
Mississauga, Ontario
A beautifully renovated (2024) 4 + 1 bedrooms family home, set on a quiet crescent in the sought-after Erin Mills neighbourhood. The main floor features a bright combined living and dining area with a built-in television, perfect for relaxing or entertaining. The eat-in kitchen offers space for casual meals, and the adjacent family room includes a gas fireplace, second built-in television, and a walkout to a deck and a spacious backyard ideal for outdoor activities. A newly added meditation room on the main floor offers flexibility for a private home office, study, or quiet retreat. Main floor laundry and direct garage access add convenience to daily living. Upstairs, the primary bedroom features a private 4-piece ensuite, while three additional bedrooms share a full bath. The finished basement extends the living space, providing a fifth bedroom and versatile recreation or storage areas. This property is well-maintained, bright, and functional, offering a layout that balances shared family spaces with private areas. The backyard provides ample room for play, gardening, or hosting gatherings. Located within highly regarded school catchments, including Erin Mills Middle School and Clarkson Secondary School (French Immersion), and close to parks, trails, community centres, shopping, and public transit. Easy access to major highways including the 403, 407, and QEW makes commuting convenient. Nearby amenities include Erin Mills Town Centre, Ridgeway Plaza, grocery stores, Lifetime Fitness and More!!! Practical choice in a mature neighbourhood, this house is ready for its next owners! (id:60365)
110 - 200 Veterans Drive
Brampton, Ontario
Welcome to 200 Veterans Drive. Step into modern comfort with this beautifully designed 3-bedroom,3-bathroom stacked townhouse, offering the perfect blend of functionality and style. This spacious home features an open-concept main floor with a bright living and dining area ideal for both relaxing and entertaining. The contemporary kitchen is complete with sleek cabinetry, stainless steel appliances, and a large island with breakfast eating. Offering three generously sized bedrooms, including a primary suite with a private ensuite, providing the perfect retreat. Two additional bedrooms & full bathrooms make this home ideal for families, professionals, or investors. Enjoy the ease of townhouse living with a private balcony, in-unit laundry, and dedicated parking. Located just minutes from Mount Pleasant GO Station, schools, parks, shopping, and transit, this home offers unparalleled convenience for today's lifestyle! (id:60365)
71 - 80 Coveside Drive W
Mississauga, Ontario
Brand New Luxury Townhome in Port Credit Brightwater Community. Nestled in the heart of Port Credit, one of Mississauga's most desirable neighborhoods, this brand-new three-story townhouse offers 3+1 bedrooms, 4 bathrooms, 1,945 sq. ft. of interior space, and 480 sq. ft. of private outdoor living. Designed with modern luxury in mind, this home features open-concept interiors, abundant natural light, upgraded finishes, high-end Bosch appliances, and a premium Fisher & Paykel refrigerator. Enjoy the convenience of private outdoor spaces along with easy access to everything Port Credit has to offer. The Brightwater community provides a complimentary shuttle to Port Credit GO Station, and you'll be within walking distance of the waterfront, scenic trails, top restaurants, LCBO, Farm Boy boutique shopping, and vibrant nightlife. This residence perfectly combines sophisticated living with everyday practicality, offering the ultimate Port Credit lifestyle. Please bring the disclosure Pardeep Khanna & Anmol Khanna both RREA. (id:60365)
31 Bisset Avenue
Toronto, Ontario
Think Community, Think Large Detached Home Built only 14 years ago! 31 Bisset Avenue is located in this quiet pocket of Alderwood, Etobicoke and is surprisingly walkable with a Walkscore of 80 and very accessible. The mall at Sherway Gardens is a 2 minute drive or 10 minutes walk. Parks and recreation are all close by; Orchard Heights Park, Lakeshore Park and Lakeview Golf Course to name a few. Take a hike towards the waterfront along the Etobicoke Creek. Access the local highways for quick access to downtown Toronto, Pearson airport etc.. You thought the location was appealing, now let's delve into the fabulous details of your new home. Large detached house with approximately 2350 square feet of living space above grade. Wide Frontage of 31.5 feet and super long depth.. 187 feet.. sure you could practically start your own mini soccer league in the back yard! 4 Bedrooms above grade with a basement nanny suite or possibly rent /airbnb as a 1 bedroom apartment to supplement the mortgage. Major money spent on renovating all bathrooms over the last few years. Two working fireplaces, 9 ft ceilings on main and 2nd floors, crown moulding throughout. Fancy yourself a chef, enjoy countless hours cooking and prepping meals for all your friends and family in this Gourmet Kitchen. (id:60365)
47 Echoridge Drive
Brampton, Ontario
Rarely Offered Bungalow on a Stunning 91 ft Frontage Ravine Lot Nestled on a private, oversized lot with no rear neighbors and only one adjacent neighbor. This unique property offers ultimate privacy and beautiful natural surroundings. The main floor features an open-concept layout with gleaming hardwood floors, upgraded tiles, and a bright, spacious living/dining area. The large eat-in kitchen is equipped with stainless steel appliances, quartz countertops, a matching backsplash, extra cabinetry, and a generous breakfast area. Bedrooms on the main level overlook the serene ravine, including the primary suite, which boasts a walk-in closet and a 4-piece ensuite bath. The fully finished walkout basement offers two self-contained living spaces, with a separate side entrance for added convenience. The in-law suite is perfect for independent living, featuring its own entrance, a second full kitchen, an oversized recreation area, 3 additional bedrooms, and two modern 3-piece bathrooms ideal for extended family, guests, or endless possibilities. Conveniently located within walking distance to elementary, middle, and high schools, bus stops, Cassie Campbell Community Centre, and nearby plazas. This home is a must-see! (id:60365)
106 Beavervalley Drive
Brampton, Ontario
****Welcome to 106 Beavervalley Drive**** This clean and well-kept home shows true pride of ownership. The main floor features engineered hardwood floors, 9-foot ceilings, and plenty of pot lights that brighten up the kitchen and living/dining room. The upgraded kitchen offers quartz counters, matching backsplash, newer appliances, and a bright breakfast area with a walkout to the landscaped backyard with concrete patio, gazebo, and shed. Upstairs you'll find hardwood throughout 3 spacious bedrooms including the primary bedroom that features a walk-in closet and a 4-piece ensuite. Upstairs you have 2 Full Bathrooms also there is a garage entrance through the home. The finished basement comes with ****2 extra bedrooms**** A rec room with pot lights, laminate flooring, full 3-piece bath, & an Epson projector with wall-mounted speakers for the ultimate home theatre experience. Located in a prime neighbourhood within walking distance to both Catholic and public schools as well as local amenities, this move-in-ready home offers a rare opportunity simply unpack and start enjoying exceptional living. (id:60365)


