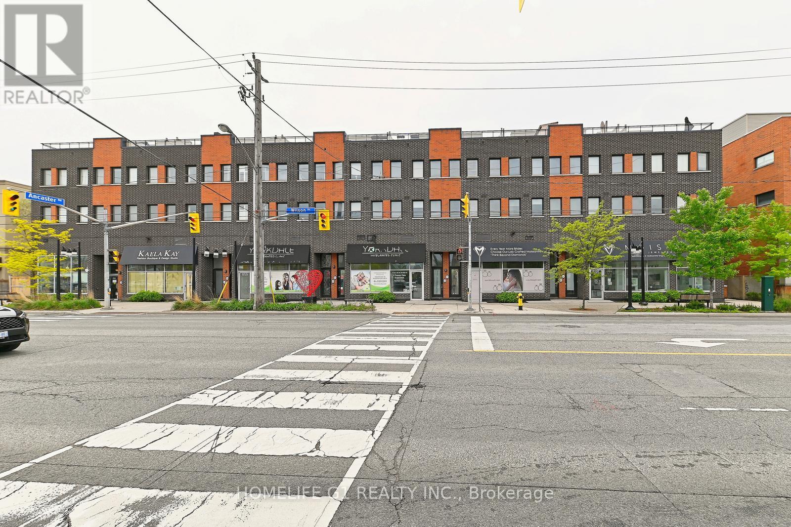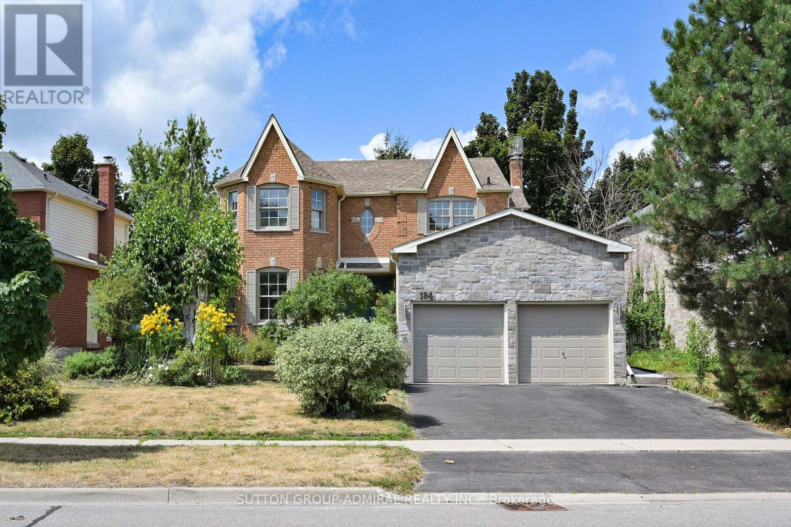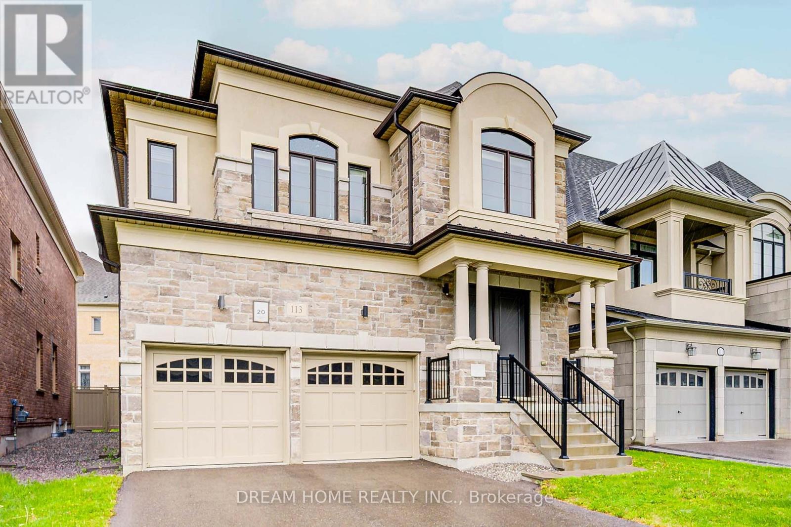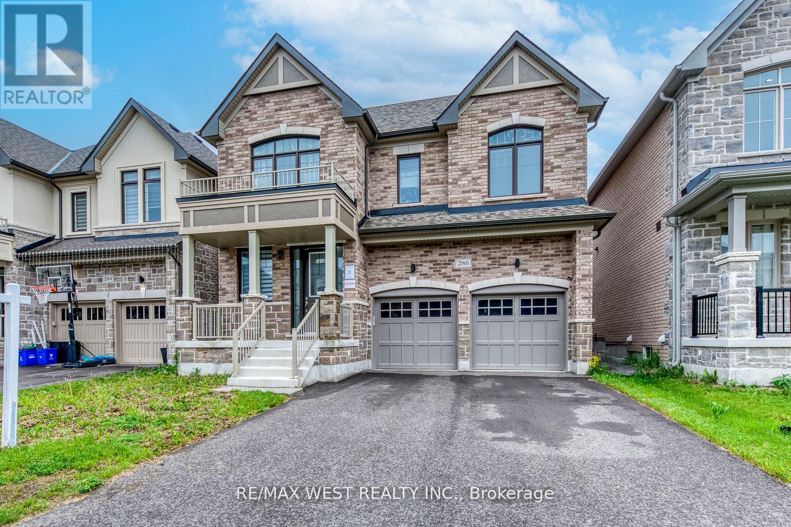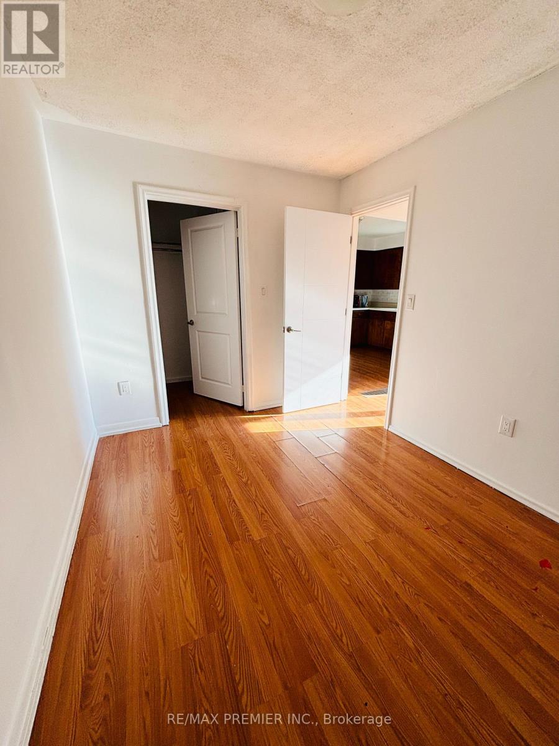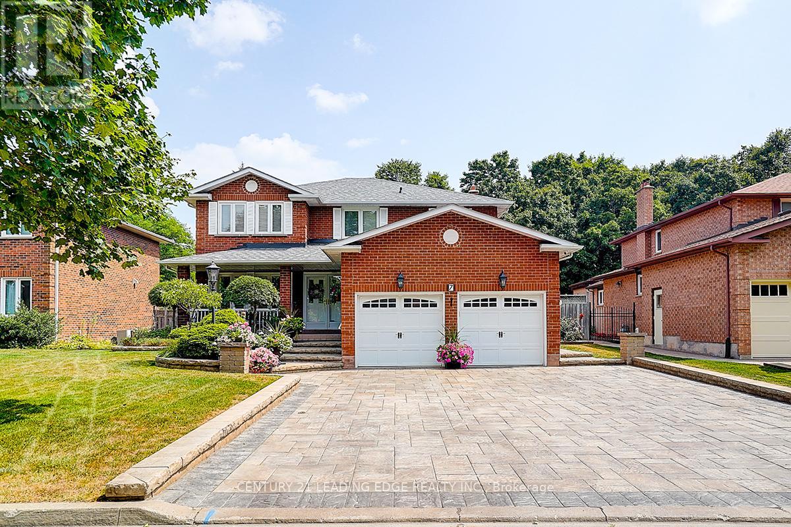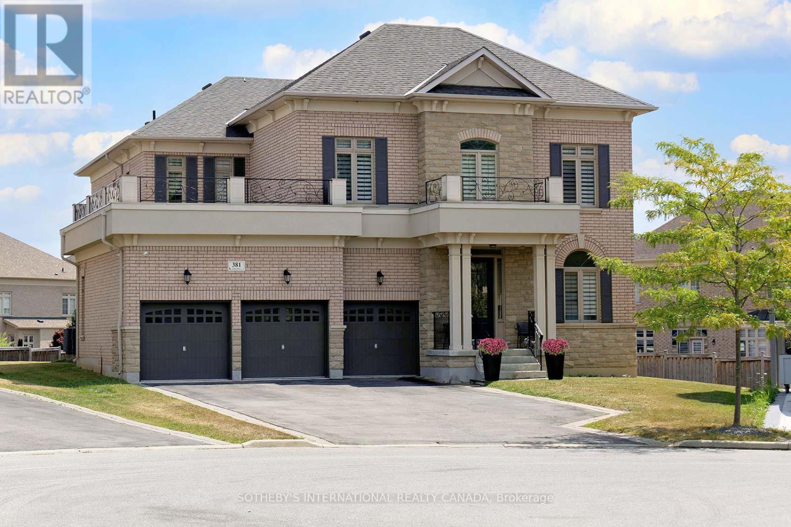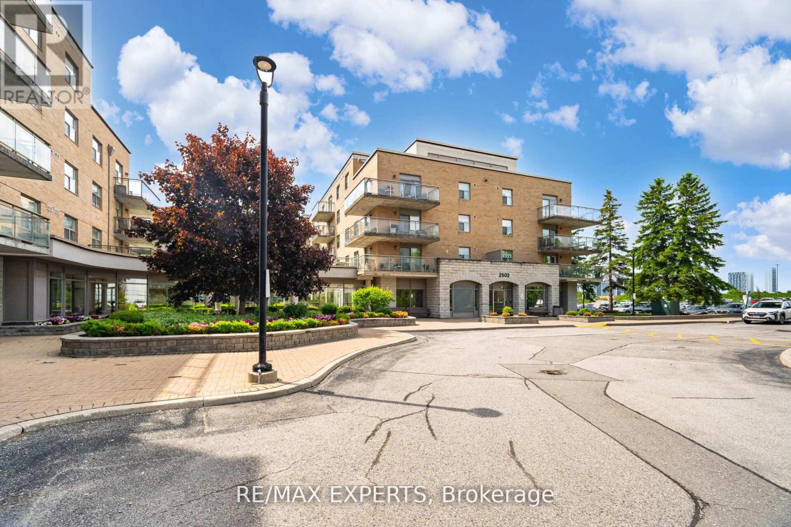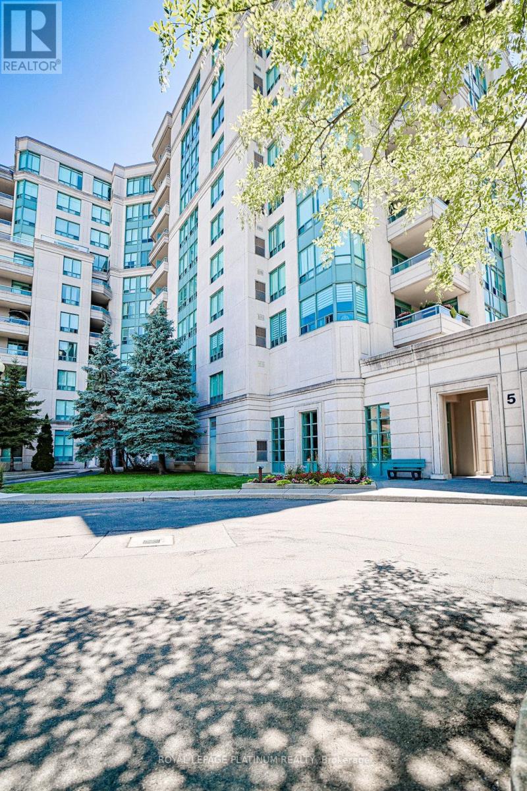6b-867 Wilson Avenue
Toronto, Ontario
PRIME LOCATION & EXCEPTIONAL VALUE!!!Welcome to urban living at its finest in the heart of Yorkdale Village! This bright and spacious 1-bedroom, 1-bath condo townhouse combines style, comfort, and unbeatable convenience. Step inside to discover an open-concept layout flooded with natural light, creating an airy and inviting atmosphere. The sun-filled kitchen boasts stainless steel appliances, upgraded countertops, a modern backsplash, and a large center island perfect for entertaining or casual dining. Enjoy added convenience with en-suite laundry, ample visitor parking, and a well-maintained community setting. Commuting is effortless with quick access to TTC, Wilson Station, Downsview Park, HWY 401, and Yorkdale Shopping Mall. You'll also be close to schools, Humber River Hospital, and an array of local amenities, including coffee shops, restaurants, and everyday essentials right at your doorstep. This unit is ideal for first-time buyers, young professionals, downsizers, or investors looking to expand their portfolio. Located in one of North Yorks most sought-after neighborhoods, this home offers exceptional value and lifestyle flexibility. Don't miss out view the Virtual Tour today and make this your new home! Parking for rent available (id:60365)
76 Willerton Close
Brampton, Ontario
Large Corner Lot Home ! Absolutely Gorgeous & Well maintained Home. Large spacious living room, family room, kitchen and room for office , with Beautiful walk out backyard. 3 + 1 Bedrooms, 4 washrooms, large windows plenty of light ! Separate Entrance to basement ! 1 bedroom self contained unit. Tons of parking with extra large driveway, two full sized garages. Close to HWY, Public transit, Malls . (id:60365)
184 Hanmer Street W
Barrie, Ontario
Welcome to this well-maintained 4-bedroom, 3-bathroom detached 2-storey home located in one of Barries sought-after, family-friendly neighbourhoods. From the moment you arrive, you'll notice the pride of ownership that shines throughout this is a home that has been cared for with attention and respect over the years.Step inside to find a functional, family-oriented layout with generous living spaces and natural light filling every corner. The main floor offers a bright living room, an inviting dining area, and a practical kitchen thats ready for your personal touch. A convenient powder room completes the main level.Upstairs, you'll find four spacious bedrooms, each offering comfortable retreats for family or guests. The primary suite features ample closet space and an ensuite bath. All bathrooms have seen thoughtful updates, including newer sinks and toilets, blending fresh finishes with classic charm.The finished basement expands your living space, perfect for a recreation room, home office, or play area flexible enough to suit your lifestyle.This home has seen key updates in recent years, offering peace of mind for years to come: furnace 1, central air conditioning, garage door, and updated fixtures in bathrooms.Outside, the property offers a private backyard space ready for summer barbecues, gardening, or simply relaxing. The driveway and garage provide ample parking, and the location offers easy access to schools, parks, shopping, and commuter routes.Whether you're a growing family or simply looking for a solid, well-kept home in a great neighbourhood, this property offers a fantastic opportunity to move in and enjoy while planning your own personal updates. Don't miss your chance to own this lovingly maintained home schedule your showing today and see the pride of ownership for yourself. (id:60365)
113 Botelho Circle
Aurora, Ontario
Aurora Luxury Detached Home! Offering Around 3,474 Sq.Ft. Of Elegant Space. The Main Floor Features Soaring 10-Foot Ceilings, Pot Lights Throughout, And A Bright Open-Concept Layout. The Gourmet Kitchen Is A Chefs Dream With A Massive Island, Stainless Steel Appliances, A Gas Cooktop, Large Breakfast Area And Direct Access To The Backyard, Ideal For Summer Barbecues And Family Gatherings. A Private Main Floor Office Adds Flexibility For Work Or Study. 2Nd Floor 9-Foot Ceilings And 4 Spacious Bedrooms, Each With Its Own Private Ensuite, Offering Comfort And Privacy For The Whole Family. The Master Bedroom Is A True Retreat, Featuring A Spa-Inspired Ensuite And An Oversized Walk-In Closet For Maximum Convenience. This Home Located Just Minutes From Highway 404 For Easy Commuting, Top-Ranked Schools, Supermarkets, Restaurants, Golf Courses, Shopping Centres, And The Stronach Aurora Recreation Complex. Everything You Need Is Within Easy Reach. This Home Combines Stylish Design, High-End Finishes, And Thoughtful FunctionalityThe Perfect Blend Of Beauty And Practicality In A Sought-After Neighborhood. (id:60365)
286 Danny Wheeler Boulevard
Georgina, Ontario
Imagine living in a home that offers everything you wanted in your dream home. The search stops here, This 4+1 bed 4 Bath is nothing short of immaculate. The property features tons of upgrades you will not find in a Detached home of this size. Its Large Family Room And Living Room includes a electronic fireplace which circulates warm air through out main floor level, Large Kitchen W/Stainless Steel Appl, Breakfast Area that brings in natural bright lighting, Large Primary bedroom W/ a 5pc Ensuite that feature his/her sink and glass shower, Rear to find Secondary Bedroom w/4Pc Ensuite, Upper Level Great Room that offers privacy for other individuals living in the property when entertaining, Hardwood Flooring throughout main level, Laundry on the upper level. Minutes Away From HWY 400, Keswick Beach, Amenities, Community Centre And Schools. Perfect for any Buyer ! (id:60365)
50 Drury Street
Bradford West Gwillimbury, Ontario
Bright, clean 2 Bed, 1 Bath unit with 1 Parking Spot in Bradford for Rent! Enjoy comfort and convenience in the heart of Bradford - walking distance to: grocery stores, Local restaurants & cafes. GO Station, Schools & parks. Ideal for small families, couples, or working professionals. Move in and enjoy! (id:60365)
7 Brogan Court
Markham, Ontario
Welcome to 7 Brogan Court, Raymerville one of a kind, first time on the market, and lovingly maintained by its original owner for over 40 years on a premium lot. Offering almost 3,800 sq.ft. above grade and over 5,500 sq.ft. of total living space, this unique property features an incredibly rare 6 + 2 bedrooms a layout youll hardly ever find. Nestled on a private and picturesque court, this home boasts a thoughtfully renovated extension, creating additional square footage and adding value. Inside, youll find a large kitchen with a separate eat-in breakfast area, crown moulding throughout the main floor, gleaming hardwood floors, and main floor laundry with a mudroom. Four separate entrances provide convenience and an added layer of safety. The bright, oversized family room is filled with natural light, and features a gas fireplace & surround sound system perfect for entertaining or relaxing. The fully finished basement includes 1 large rec room, 1 bedroom, a full kitchen, bar, and separate entrance, making it ideal for a rental suite, in-law suite, or multi-generational living. Ample storage space is also available. Outside, enjoy a 6-car driveway, a beautiful outdoor gazebo, green house, beautiful garden shed and a wonderful setting for summer entertaining. Families will appreciate the proximity to Ramer Wood Public School and Markville Secondary School, making school transitions smooth. A truly unique property and opportunity for a loving family. (id:60365)
381 Poetry Drive
Vaughan, Ontario
Welcome to your dream home, nestled in a quiet private court, and offering the perfect blend of luxury space, and endless potential. Sitting on a very large lot, this beautifully maintained home features approx 4331 sq.ft with room to grow both indoors & out. Build a dream pool with a cabana bar & still have space for a basketball on pickleball court. 3 car garage, plus long driveway for 6 more cars, total 9 parking spaces. Porcelain ceramic flooring in hall entrance + kitchen, hardwood strip flooring throughout main floor + 2nd floor bedrooms. Private Den on main floor for zoom calls. Large beautiful chef's dream kitchen, premium miele side by side fridge freezer. Built in stainless steel appliances + cook top stove, large bright bedrooms, 3 baths on second floor for getting ready in the morning much quicker. Great idea to raise a family. Shows amazing. (id:60365)
216 - 2502 Rutherford Road
Vaughan, Ontario
Villa Giardino Maple! Never has there been choice to live in such a Grand and Charming Community! On a cul de sac you will find the nature walk on the grounds calming and peaceful. If you want a little more action step into the building and participate in morning coffee, a stroll through the hallways chatting with friends or simply pop in to Tombola (BINGO) night or cards with friends or perhaps a scheduled dinner party and dancing ... You choose! Never a dull moment in our Welcoming carefree community! This is a wonderful unit in Villa Argento on the second floor with 2 bedrooms and 2 baths. Not to mention inviting family and making dinner at home! Newer Kitchen with a lot of cupboard space, pot drawers, pantry and newer counter tops, undermount lighting and newer appliances. Entertain your entire family and guests with plenty of room to spare. Ample counter space ensures every chef and young chef in training can work their magic. Good sized second bedroom for a stay over guest or two with walk in closet. Primary Suite has an ensuite bathroom and plenty of space for mobility. Also features a walk-in closet. Villa Giardino apartments offer a great value for the space available especially at this excellent price. (id:60365)
296 Boisdale Avenue
Richmond Hill, Ontario
Beautifully maintained 3+1 bedroom, 1+1 washroom bungalow situated on a flat and level 50 x 100 ft lot in the heart of the sought-after Harding area, nestled on a quiet street. This charming home features brand new vinyl floor through main floor, a fully fenced backyard with a private back entrance and inviting patioperfect for outdoor enjoyment. Ideally located within walking distance to schools, transit, shopping, and parks. You won't want to miss! (id:60365)
410 - 5 Emerald Lane
Vaughan, Ontario
Spacious, well-maintained, and move-in-ready, prime location 1-bedroom condo within walking distance to grocery stores, parks, and minutes to T.T.C. The unit itself is well laid out with an open-concept layout and a large balcony offering a great view. Freshly painted, the building itself it well maintained, recently renovated lobby, great amenities, outdoor pool, gym, games room, guest suite and 24 hour gatehouse for added security. Perfect opportunity for first-time buyers, downsizers. (id:60365)
525 Woodbridge Avenue
Vaughan, Ontario
Step into this lovingly maintained raised bungalow, proudly owned by the same family for over 50 years. Bursting with original 1970s charm and character, this home is a true reflection of pride of ownership. Located just a short walk to Market Lane and the vibrant shops and restaurants of downtown Woodbridge, and only a quick drive to grocery stores, banks, and everyday essentials. Easy access to Hwy 7 and Hwy 427 makes commuting simple. The home features 3 spacious bedrooms, 2 bathrooms with hardwood and tile flooring throughout. Plenty of room for entertainment and family time spent with loved ones. The basement includes a separate entrance, kitchen, and excellent potential for an in-law suite. Being sold as is where is, this is an incredible opportunity to restore, renovate, or invest in a well-loved home with great bones and endless potential. (id:60365)

