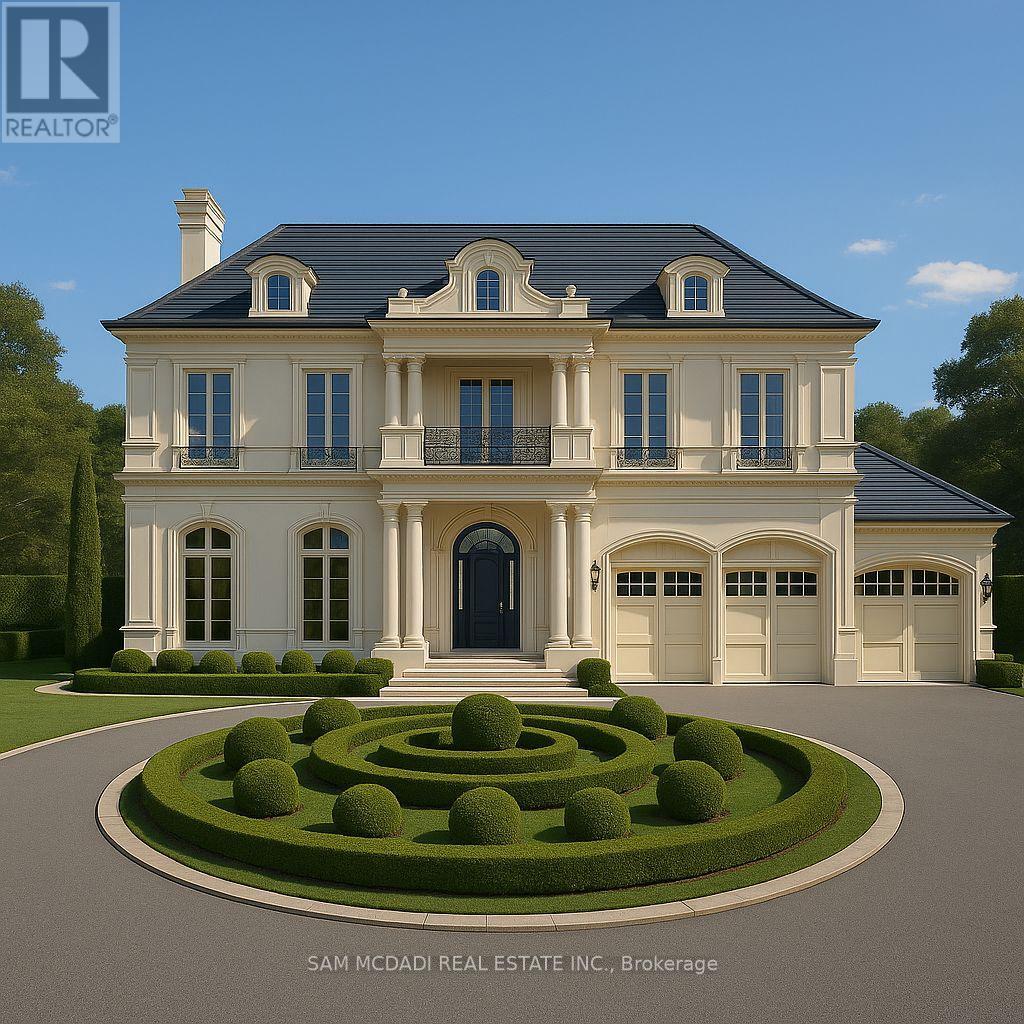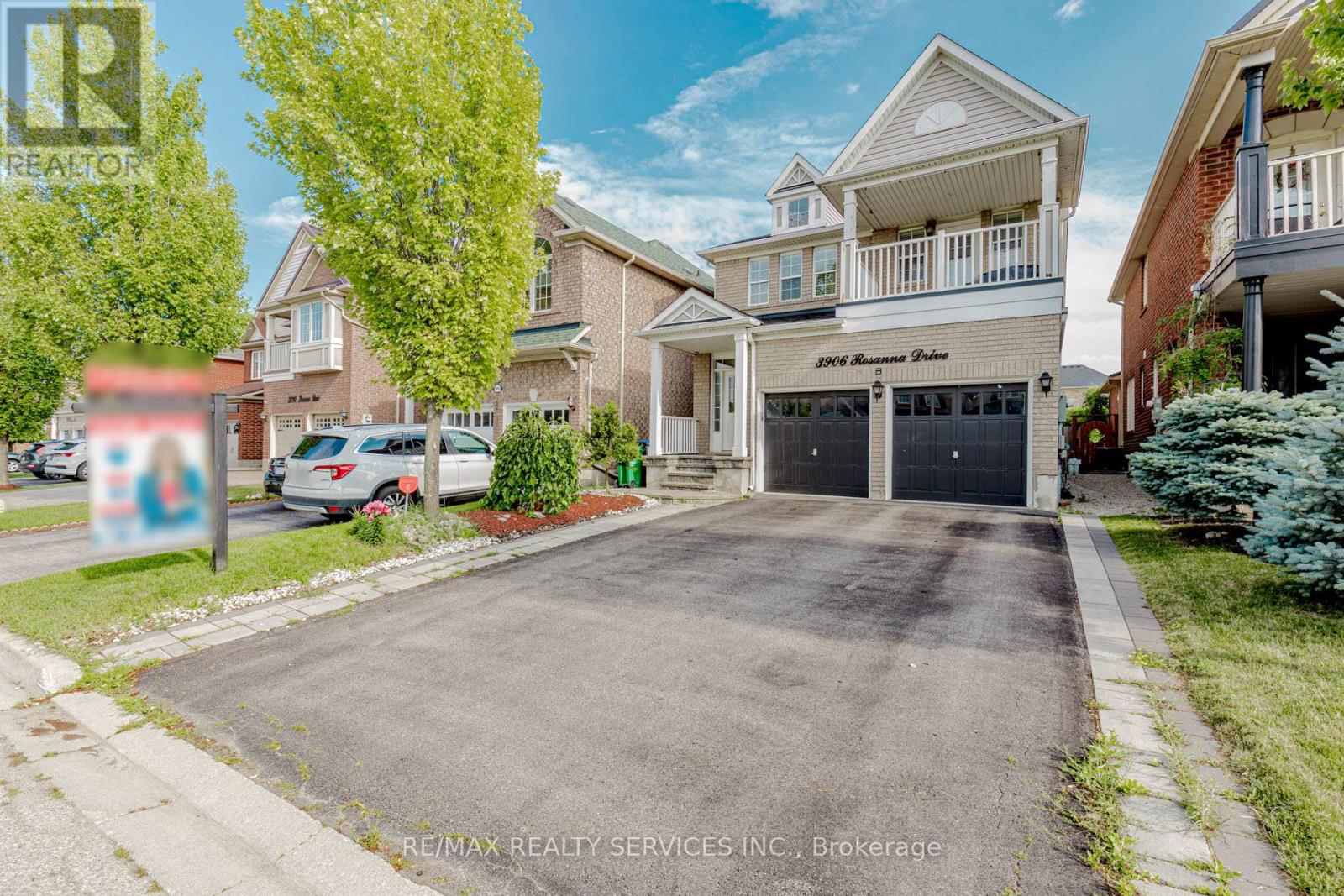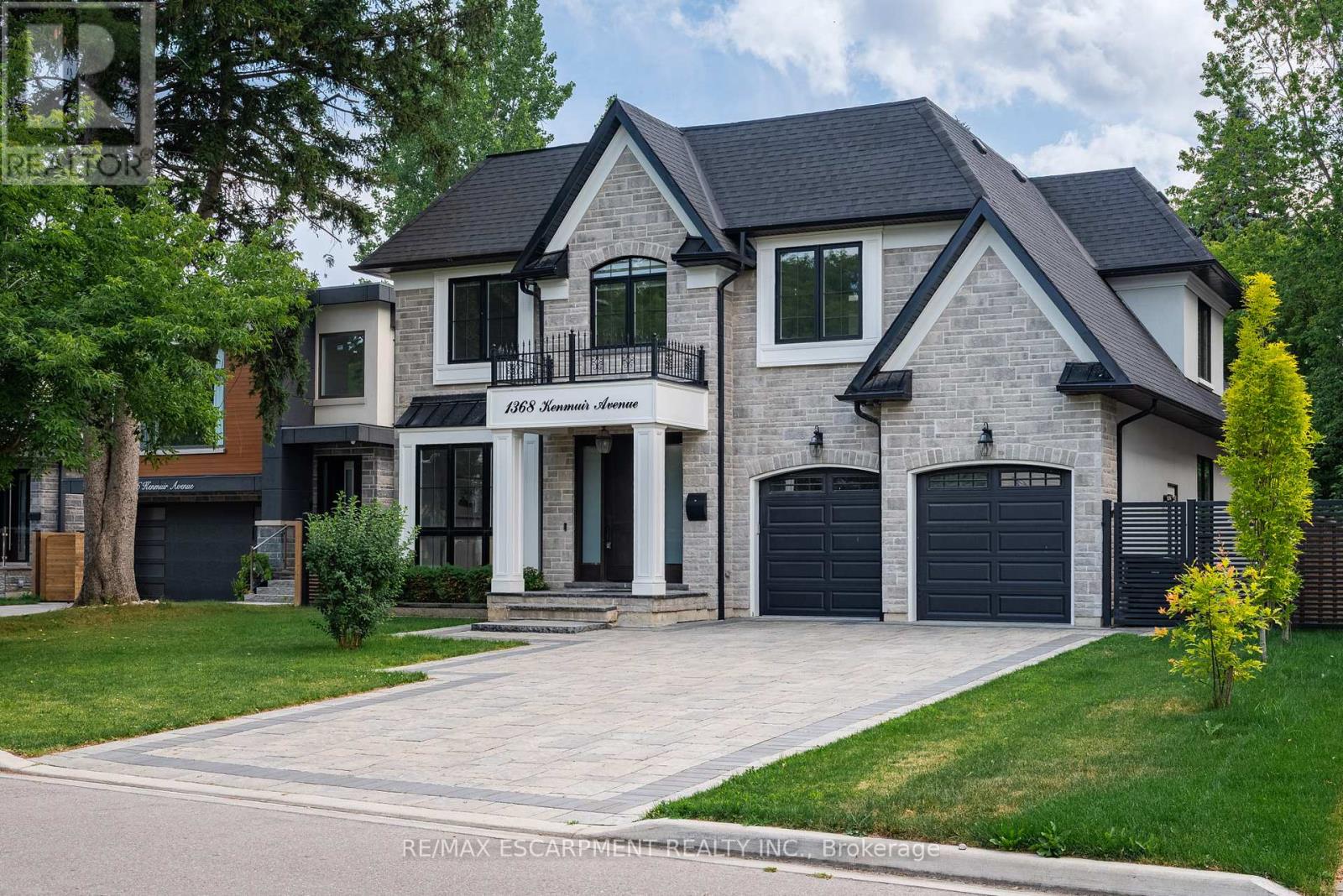310 - 297 Oak Walk Drive
Oakville, Ontario
Experience Unmatched Luxury in One of Ontario's Top School Districts! Discover one of the largest and most sought-after units in Oakville's vibrant Uptown Core. This stunning 3-bedroom plus den, corner suite offers a sprawling open-concept layout with two full washrooms, providing an ideal living space for any family. You'll be captivated by the soaring high ceilings and an abundance of natural light streaming in from the desirable southwest exposure. The suite features seamless laminate flooring throughout, tasteful window coverings, and three private balconies that offer exceptional views of the surrounding area. The building itself, known as Oak & Co. Condos, provides residents with an array of premium amenities that elevate daily living. Enjoy access to a state-of-the-art fitness center, a yoga studio, an outdoor pool, and a stylish party room for entertaining. Concierge service, visitor parking, and two side-by-side parking spots add to the convenience and security. The location is truly unbeatable. In addition to being steps away from a vast shopping center, diverse cafes, gourmet restaurants, grocery stores, and banks, this address is situated within one of Ontario's most highly-regarded school districts. Commuting is a breeze with easy access to the Trafalgar GO Station and major highways including the 407 and 403. The new Oakville Trafalgar Memorial Hospital and Sheridan College are also just a short drive away. This is more than just a home; it's a lifestyle. Enjoy the perfect blend of modern amenities, urban convenience, and the natural beauty of the surrounding parks, creeks, and walking trails. Don't miss this opportunity to live in a community that offers both an exceptional home and an outstanding education for your family. (id:60365)
45 Cherrytree Drive
Brampton, Ontario
Welcome to this stunning 4+2 bedroom, 4-bath, approx 2000 sq ft corner-lot beauty in sought-after Fletchers Creek South. Featuring a legal basement apartment generating approx. $3,500/month, this home blends style, comfort, and smart investment potential. Inside, enjoy hardwood floors, pot lights, and a bright open-concept layout. The modern kitchen boasts quartz counters, stainless steel appliances, a center island, and a sunny breakfast area flowing into the family room. Upstairs offers four spacious bedrooms, including a primary retreat with an ensuite. The finished basement (separate entrance) includes 2 bedrooms, a kitchen, and a full bathideal for rental or extended family. Extras: brand new furnace, new stainless steel appliances, parking for 6, 2-car garage, and a private backyard with shed.Prime locationsteps to schools, parks, transit, and minutes to Sheridan College, Shoppers World, and major highways. This is more than a homeits a lifestyle and an investment in one! (id:60365)
608 Thornwood Avenue
Burlington, Ontario
3+1 Bedroom Home in Prestigious South Burlington Neighborhood. Nestled in a highly sought-after family-friendly community, this spacious and meticulously maintained residence boasts an inviting ambiance. Featuring gleaming floors and abundant natural light throughout, the home is beautifully illuminated by elegant pot lights and large windows. The lovely kitchen offers ample storage space, The expansive finished basement, with convenient walkout access, opens to a generous backyard ideal for outdoor activities. Additional storage is provided by two well-constructed sheds. Conveniently located just minutes from the QEW, Appleby GO Station, Lake Ontario, Downtown Burlington, and numerous parks and amenities, best schools in Burlington, this home offers both tranquility and accessibility. Basement has a sliding door entrance from backyard. (id:60365)
415 Country Club Crescent
Mississauga, Ontario
Discover the rare potential of 415 Country Club Crescent, a true gem tucked into one of South Mississauga's most established and sought-after neighbourhoods near the waterfront. Set on an extraordinary 150x311 ft pie-shaped lot (approx. 0.55 acres) and surrounded by custom estates and mature trees. The existing residence spans over 2,800 sq ft of total living space with oversized windows, generous principal rooms, and a flexible layout - ideal to live in, lease, or expand while planning your future vision. Zoned RL-7, the lot supports a custom detached home of up to 6,800+ sq ft with generous guidelines that allow for generous heights and width. From deep setbacks to flexible height and square footage limits, this lot gives you room to dream and design freely. Enjoy direct access to a rich lifestyle: walk to lakeside trails, Meadow Wood and Watersedge Parks, or enjoy premium golf and amenities at the nearby Mississauga and Credit Valley Golf & Country Clubs. Highly rated private and public schools nearby, along with Clarkson Village's boutique shops, eateries, and the GO Transit for an easy downtown commute.This lot offers more than just space, it offers long-term value, endless creativity, and the kind of community families can truly settle into. (id:60365)
1484 Andros Boulevard
Mississauga, Ontario
Nicely Updated Townhouse Available in Clarkson, Mississauga Beautifully updated home features 3 spacious bedrooms and 4 modern washrooms . Recently painted interior and a modern kitchen equipped with the latest appliances and stylish tiles. The finished basement boasts new flooring, and is suitable for a home office, entertainment room, or just additional living area. Conveniently located in a vibrant community, close to parks, schools, shopping, and public transit. Don't miss the opportunity to make this gorgeous townhouse your new home! (id:60365)
3865 Baycroft Drive
Mississauga, Ontario
Gorgeous Mattamy Home Built In Sought After Avonlea On The Pond Area. Exceptional detached 4-bedroom home located on a quiet street, close to the beautiful trails & Parks by the pond. Raised Aggregate 4 Car Driveway, Patterned Concrete Walkway/Both Sides & Rear Patio. Immaculate & an open concept living and dining area on main, Spacious Family room with Gas Fireplace next to the once renovated Kitchen with Granite, Modern cabinets, furnished with S/S appliances, Laundry room with sink on 2nd., Finished full basement included recreation room, Office & a full bathroom (2019), 2-car garage with access.Great Neighbourhood, Child Friendly Street, Easy Access to all the major highways - 401/407/403, Also the Public Transit. (id:60365)
2556 Meadowpine Boulevard
Mississauga, Ontario
Fantastic freestanding industrial building located in the heart of Meadowvale Business Park, minutes to all amenities. 10109 sqft building with drive in warehouse. Ready move in with upscale reception/waiting room . Immediate access to highway 401 & 407. 9 Executive Offices, Private Bathrooms, Gas fireplace, Large Boardroom And Outdoor Patio. Has 2nd Level Loft Area For Extra Storage. New Roof 2017. Great location, well maintained building & property. E2-1 Zoning! (id:60365)
810 - 339 Rathburn Road W
Mississauga, Ontario
Luxury Bldg. One Bedroom Plus Den In The Heart Of Mississauga Square One .Modern Kitchen W/Stainless Steel Appliances, Granite Counter Tops, Backsplash & Breakfast Bar & B/I Dishwasher. Spacious & Open Concept Den,9Ft Ceilings ,Underground Parking Spot And Locker Included. Very Bright& Clean Unit. Very Large Balcony, Walking Distance To Square One, Go Bus Service.24 Hour Security, Gym, Sauna, Bowling, Game Room & Guest Room. No Carpet In The Unit, Nothing In FRONT AND TOTAL Clear View (id:60365)
111 Fourth Street
Toronto, Ontario
Welcome to 111 Fourth Street A Modern Gem close by the Lake. Step into this beautifully designed home featuring 2 + 2 bedrooms and soaring 11-foot ceilings on the main floor. Enjoy the open-concept layout with pot lights throughout, creating a bright and airy living space.The stylish main washroom offers heated floors, adding a touch of luxury to your daily routine.Downstairs, the fully finished lower level boasts 8-foot ceilings, a spacious primary suite with a 3-piece ensuite and walk-in closet, plus a large family room perfect for cozy movie nights.Located steps from TTC, schools, restaurants, and the lake, this is a true modern home just waiting for you to move in and enjoy. (id:60365)
9 Sunley Crescent
Brampton, Ontario
Welcome to this stunning all-brick detached home, perfectly situated in one of Brampton's most desirable, family-friendly neighbourhoods. LEGAL BASEMENT APARTMENT WITH SEPARATE ENTRANCE offering excellent potential for extra income or a private in-law suite. The property is an ideal opportunity for investors or growing families looking for a spacious, upgraded residence with built-in income potential. The home features 3+1 bedrooms and 4 bathrooms, showcasing an open-concept living and dining area with smooth ceilings and new pot lights throughout. The recently upgraded kitchen with brand new countertops, a gas stove, stainless steel refrigerator, and dishwasher, all with warranty. This well-maintained home includes brand new bathroom vanities, freshly painted interiors, and new electrical fixtures. ensuring a carpet-free environment The fenced backyard provides a private patio perfect for outdoor dining. The extended driveway accommodates four cars, in addition to a one-and-a-half-car garage. Conveniently located very close of Sheridan college, Bramalea city center mall , schools, parks, transit ,and hwy 407/401schools, this home is also close to all essential amenities, including grocery stores, pharmacies, banks, and a gas station. Enjoy easy access to multiple transit options. This move-in-ready property near ,Don't miss this exceptional offering! (id:60365)
3906 Rosanna Drive
Mississauga, Ontario
Absolutely Gorgeous, Immaculately Kept Detached Home Backing Onto Premium Green Space In Highly Sought-After Churchill Meadows! This Bright & Airy Home Features A Welcoming Foyer With 9-Ft Ceilings Leading Into A Stunning Open-To-Above Living Room That Feels Grand And Elegant. Thoughtfully Designed Floor Plan Offers 4 Spacious Bedrooms Plus A Massive Computer Loft On The Second Floor Perfect For A Home Office Or Lounge. Rich Hardwood Floors, Solid Oak Staircase, Pot Lights, And Oversized Windows With California Shutters Throughout Add Warmth And Sophistication. Enjoy A Separate Dining Room, A Cozy Family Room With Gas Fireplace, And A Modern Kitchen featuring high-end stainless steel appliances , that Walks Out To A Private Backyard , Custom Metal-Roof Pergola, And Gazebo Your Very Own Outdoor Oasis With Excellent Sun Exposure. One Of The Bedrooms Features A Private Covered Walk-Out Balcony Ideal For Enjoying A Quiet Morning Coffee Or A Rainy Day Retreat. The Professionally Finished Basement Includes A Large Recreation Room, 2 Additional Bedrooms, And A Full Bathroom Ideal For In-Law Or Multi-Generational Living. No Sidewalk Offers Extra Parking Convenience. Located Close To Top-Rated Schools, Parks, Trails, Major Highways, Shopping, Transit (Potential Future Route), And All Amenities. This Home Truly Has It All Space, Style, And Location. One Of The Brightest, Most Well-Maintained Homes You'll See A Rare Opportunity Not To Be Missed! (id:60365)
1368 Kenmuir Avenue
Mississauga, Ontario
A custom-built luxury residence in prestigious Mineola East, Mississauga. This stunning home combines timeless elegance with modern design, offering over 5,400 sq ft of finished living space on a beautifully landscaped lot surrounded by mature trees. The grand interior features 10-ft ceilings, 10-inch baseboards, detailed millwork, and hardwood flooring throughout. An open-concept main floor includes formal living and dining areas, a chef-inspired kitchen with premium appliances, quartz surfaces, and a hidden pantry. The kitchen opens to a breakfast nook and rear patio with glass railings ideal for entertaining. A coffered ceiling living room with a gas fireplace, office, mudroom, and a main floor washroom complete the level. Upstairs, the primary suite offers a spa-like 5-piece ensuite and walk-in closet, with additional bedrooms featuring private ensuites. A finished basement boasts a home theatre with 16K projector, a recreation room with a wet bar, a home gym, a guest suite, and walk-out access. Located near top schools, Port Credit Village, the lake, and with easy QEW and GO Transit access, this home delivers refined living in one of Mississauga's most desirable communities. A rare opportunity for luxurious, family-focused living. LUXURY CERTIFIED. (id:60365)













