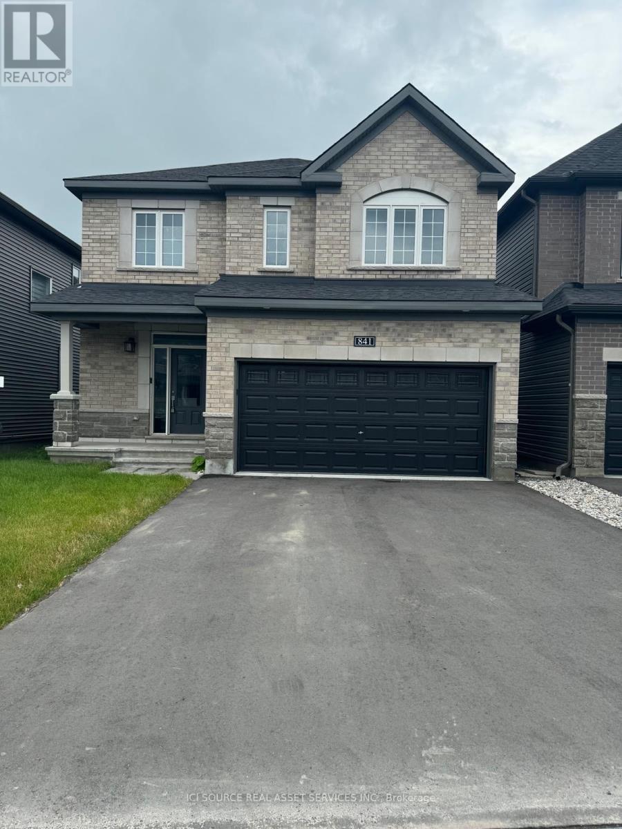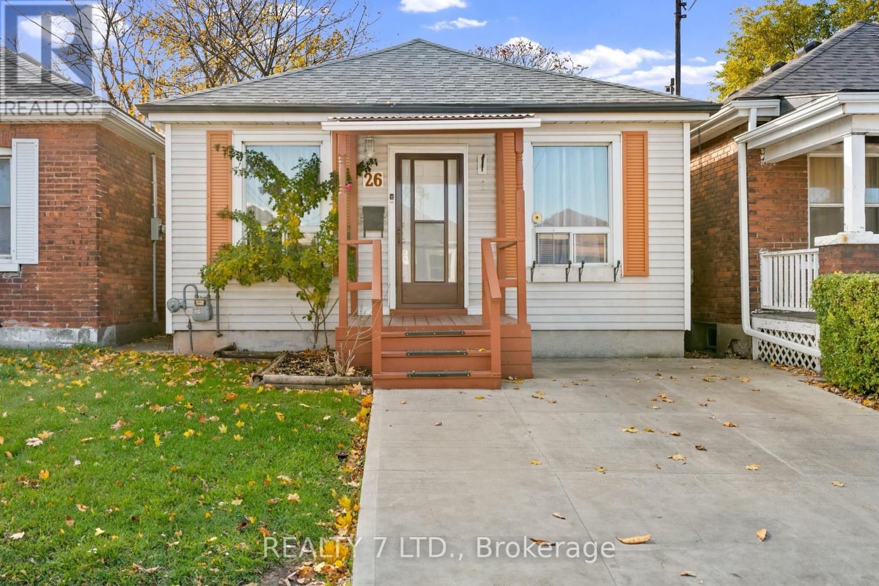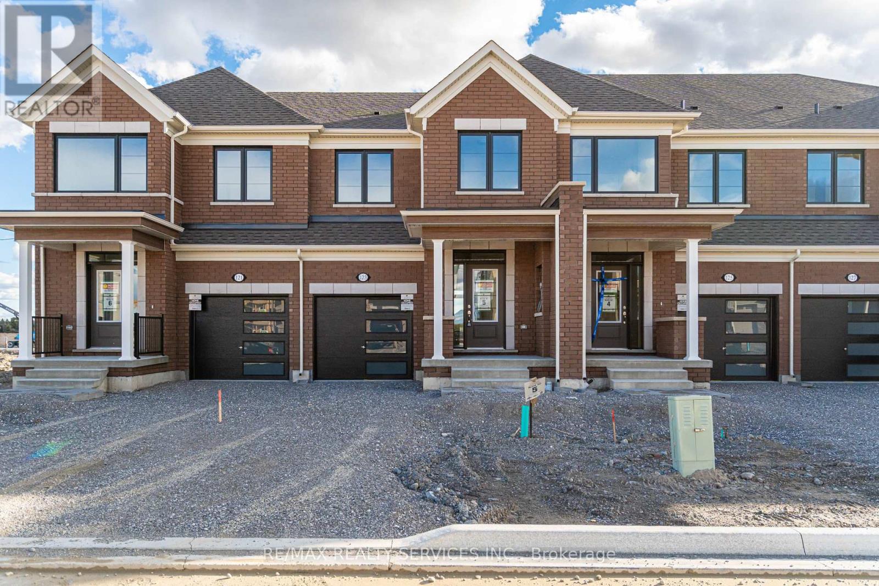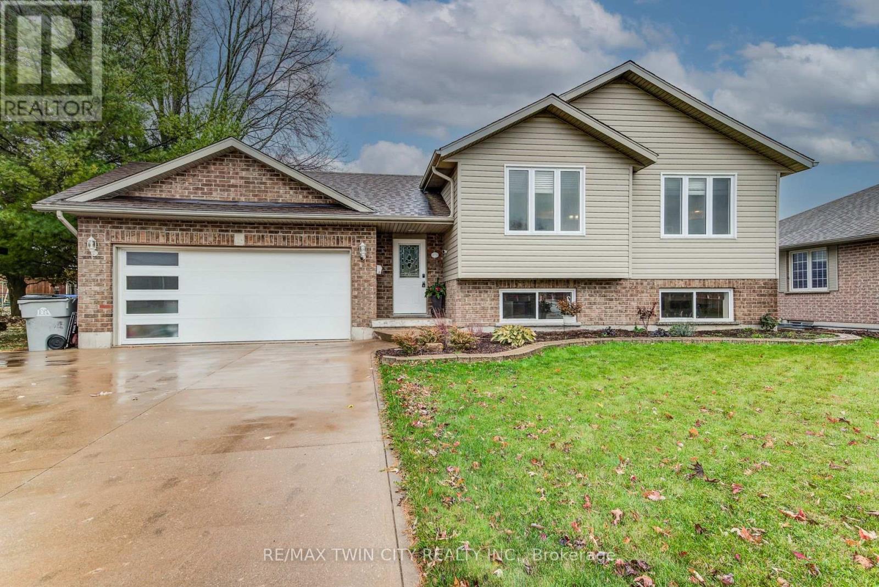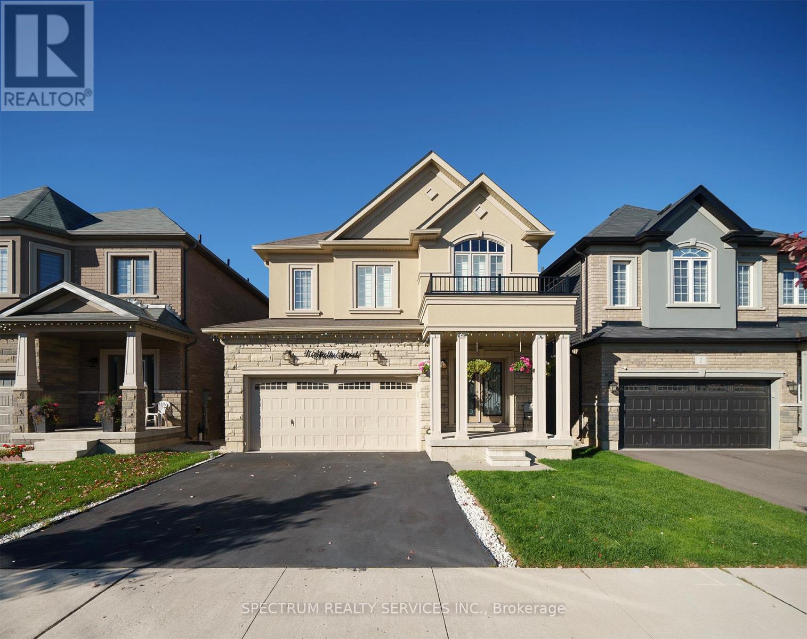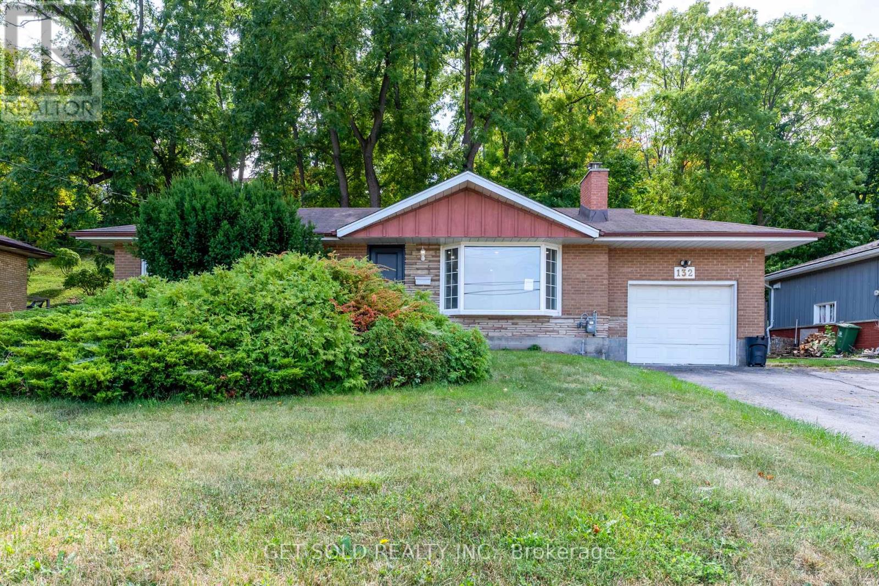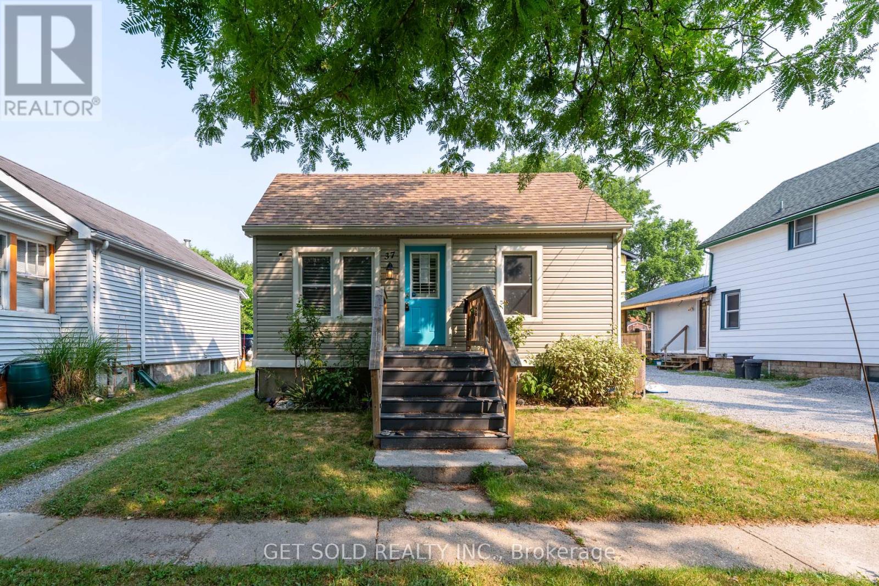25 - 29 Weymouth Street
Woolwich, Ontario
Welcome to Pine Ridge Crossing - a boutique bungalow community crafted with exceptional quality by Pine Ridge Homes. Our premium end units, 25 and 30, offer a beautifully designed main-floor layout with 2 bedrooms and 2 bathrooms, plus the added privacy and natural light only an end unit can provide. These sought-after end units combine thoughtful design with high-end finishes throughout. Step inside to an inviting open-concept floor plan featuring quartz counters, soft-closing drawers, and floor-to-ceiling custom kitchen cabinetry. With 9-foot ceilings and large windows on multiple sides, the main floor is bright, spacious, and perfect for everyday living. The primary suite offers a relaxing retreat with a beautiful ensuite and generous closet space. The second bedroom on the main level works effortlessly as a guest room, home office, or personal reading space. Enjoy the convenience of main-floor laundry and unwind in the living room beside the electric fireplace - an ideal spot for relaxing evenings. Step outside to your covered porch overlooking the peaceful pond, where calming sunset views become part of your daily routine. These homes come with maintenance-free living, including snow removal and landscaping - giving you more time to enjoy your home and the surrounding community. Buyers can choose from move-in-ready designs or customize from our professionally curated designer selection packages. Situated in Elmira's desirable South Parkwood subdivision, Pine Ridge Crossing offers easy access to scenic trails, parks, golf courses, and all the charm of small-town living, while still being just 10 minutes from the city. Visit our Model Home at Unit 17 on Thursdays from 4-7 pm and Saturdays from 10 am-12 pm. (id:60365)
841 Cappamore Drive
Ottawa, Ontario
Full house 4 bedrooms for rent. House can be rented furnished or unfurnished. Discover your perfect city escape in this charming urban retreat, nestled in the heart of Barrhaven, Ottawa. This cozy house offers modern amenities and chic decor, providing a comfortable and stylish stay. Enjoy the convenience of being steps away from top restaurants, shopping, and entertainment venues. It's a 4 bedrooms single detached house. 3 bedrooms are available for usage. One bedroom is empty. House is newly build in 2023. House has back yard, double garage and 2 car parking driveway. It is tastefully furnished with comfortable, modern furniture. Kitchen, dining room and Tv room are all combined. You can enjoy the heat of the gas fireplace while watching Tv or having your meal at dining place. There are windows in every room with Calif Shutters. *For Additional Property Details Click The Brochure Icon Below* (id:60365)
13 - 453 Albert Street
Waterloo, Ontario
Welcome to this well-maintained townhome in a professionally managed complex surrounded by mature trees and green space. The complex is known for its strong reserve funds and excellent upkeep-ideal for families, investors, or downsizers seeking a low-maintenance lifestyle with peace of mind.Over the years, the home has received numerous important updates, including electrical wiring and panel, plumbing, windows, roof, and more, ensuring comfort, safety, and efficiency for its next owners.The main floor features a bright living room with a large bay window that fills the space with natural light, a functional kitchen with plenty of cupboard space, and an eat-in dining area perfect for everyday meals. Main-floor laundry adds extra convenience. Upstairs you'll find two spacious bedrooms and a full bathroom.The finished basement offers great flexibility with two legal bedrooms, each with proper egress windows, a full bathroom, and a separate entrance-ideal for students, extended family, or guests. The property currently sits vacant, making it move-in ready or easy to rent immediately. A valid City of Waterloo RENTAL LICENCE is already in place, providing a fantastic opportunity for investors seeking turn-key rental potential.Located near Conestoga Mall, St. Jacobs Farmers Market, the University of Waterloo, and several parks and trails including Waterloo Park and Albert McCormick Community Centre Park, this home offers the perfect balance of comfort and convenience. Public transit and LRT access are nearby for easy commuting.Whether you're starting out, investing for the future, or simplifying your lifestyle, this updated townhome delivers location, flexibility, and lasting value. (id:60365)
26 Harrison Avenue
Hamilton, Ontario
Welcome to this beautifully maintained 2-bedroom bungalow for sale in Hamilton, combining comfort, style, and convenience. This move-in ready home features a bright living room filled with natural light and modern vinyl flooring throughout, offering a clean, low-maintenance, and carpet-free design. The spacious kitchen provides plenty of cabinet space and opens to a private deck-perfect for barbecues, outdoor dining, or relaxing with family and friends. Enjoy the fully landscaped backyard with a shed for additional storage, while the newly paved driveway and cozy front porch enhance the home's charming curb appeal. Recent upgrades include a new roof (2022), furnace (2024), driveway (2023), main bathroom (2023), patio sliding door (2023), entrance door (2021), flooring (2022), and kitchen (2023). Located in a quiet and established neighborhood just minutes from shopping, schools, and the QEW, this property is ideal for families, first-time buyers, or anyone seeking a peaceful lifestyle in Hamilton. Don't miss your chance to own this bright and inviting bungalow - schedule your viewing today! (id:60365)
123 Sanderson Drive
Kawartha Lakes, Ontario
Experience modern living in this brand-new, never lived-in freehold townhouse, ideally situated in one of Lindsay's most desirable and newly developed neighborhoods. Step into a beautifully designed open-concept main floor featuring an inviting living & dining area, seamlessly connected to a chef-inspired kitchen complete with premium stainless steel appliances, elegant quartz countertops, and a stylish center island. The dining area offers a serene view of the backyard, creating a perfect setting for everyday enjoyment and entertaining. Stunning stained oak staircase leads to the upper level, where you'll find an impressive primary suite with a spacious walk-in closet and spa-like 4-piece ensuite. Two additional well-appointed bedrooms provide ample comfort and flexibility. Convenience is enhanced with 2nd-floor laundry and carpet-free flooring throughout. An unfinished basement adds additional storage potential, plus direct access from the garage to the home adds everyday practicality. Close to all major amenities, this exceptional home offers contemporary elegance, comfort, and lifestyle all in one. Flexible Lease options. Window blinds to be installed before occupancy. (id:60365)
500 Boyne Avenue
North Perth, Ontario
Backs Onto a Private Park - No Rear Neighbours! Welcome to this beautifully updated bungalow that combines comfort, quality, and a one-of-a-kind setting. Perfectly positioned backing onto a private park, this home offers peace, privacy, and scenic views with no rear neighbours! Step inside to a bright open-concept main floor featuring a spacious living and dining area that flows effortlessly into a modern kitchen with maple cabinetry, a large island, and a convenient pantry-ideal for family meals and entertaining. The main level offers three comfortable bedrooms and a fully renovated five-piece bathroom (2023) designed for today's busy family. The fully finished lower level expands your living space with two additional bedrooms, a beautifully updated three-piece bathroom (2023) with in-suite laundry, and a warm, inviting recreation room featuring a cozy gas fireplace-perfect for movie nights or relaxing with friends. This home is truly move-in ready, with major updates already completed: Roof (2021), Windows (2021), Furnace and A/C (2019), Water Softener (2018), Tankless On-Demand Hot Water Heater (2023), Garage Door (2022), Bathrooms (2023), and Front Landscaping (2024). Step outside to enjoy your newer deck (2020) overlooking your private backyard oasis-a serene space for barbecues, morning coffee, or simply unwinding in nature. Located close to shopping, grocery stores, restaurants, walking trails, and top-rated schools, this property offers both convenience and tranquility. With its impressive list of updates, desirable layout, and unbeatable park setting, this park-backing bungalow is the perfect place to call home. (id:60365)
24 Oak Forest Common Crescent
Cambridge, Ontario
Welcome to this stunning, brand new never-lived-in townhome located in the highly sought-after community of Westwood Village. Almost 1700 sq ft. Filled with natural light throughout. This open-concept main floor features a updated kitchen with a central island perfect for entertaining or family meals. Upstairs, you'll find a generously sized primary bedroom with big windows a full en-suite bathroom and a walk-in closet. Three additional well-sized bedrooms and a convenient second-floor laundry complete the upper level. Ideally situated close to Highway 401, top-rated schools, shopping malls, and other major amenities... GPS Directions: put Queensbrook Cres, Cambridge, ON - Keep going on same st, Oak Forest Common Crescent will be there on right. (id:60365)
4 Sleeth Street
Brantford, Ontario
Welcome home this Gorgeous two story detached in the great neighborhood of Brantford. This home features 4 Bedrooms, 2.5 Washrooms with brick stone and stucco elevation. 9' Ceiling on main Level. Open Concept Living Room/Dining Room and eat In kitchen. Hardwood flooring on main level, Oak stairs and Granite countertops in kitchen and backsplash. Second Level features master Bedroom with Ensuite bath and walk-in-closet and has laundry and 3 additional Bedrooms. First exit of Brantford when coming from GTA and only 2 minutes away from 403 highway. Close to schools, shopping malls and all other amenities. (id:60365)
758 Grand Banks Drive
Waterloo, Ontario
Welcome to your new home in the highly sought-after Eastbridge community of Waterloo!This beautifully maintained 4-bedroom, 4-bathroom home offers about 2,500 sq. ft. of finished living space, perfect for families looking for comfort and convenience. Freshly painted, The bright, open-concept main floor features a spacious kitchen with stainless steel appliances, quartz countertops, and a breakfast bar, overlooking a warm and inviting living room. Walk out to a large deck and fully fenced backyard an ideal space for entertaining or relaxing with family and friends.Upstairs, youll find a large primary bedroom with vaulted ceilings, a walk-in closet, and a modern ensuite with a glass shower. Two additional generous bedrooms and a full bath complete the upper level.The finished basement provides extra living space perfect for a family room, play area, or home office.Located close to top-rated schools, RIM Park, Grey Silo Golf Course, scenic trails, shopping, Conestoga Mall, public transit, and the expressway, this home has everything your family needs within minutes.A wonderful place to call home in one of Waterloos most desirable neighborhoods.. (id:60365)
132 Pine Drive
Hamilton, Ontario
This beautifully renovated upper floor offers 3 bedrooms,a bright, open-concept living room and a modern kitchen designed for comfort and everyday functionality. Nestled on a generous lot, the home features a spacious backyard backing onto the escarpment; perfect for outdoor living, gardening, and family gatherings. Located in a desirable, family-friendly neighbourhood with accesss to great schools, parks, and recreational facilities. (id:60365)
37 Maplecrest Avenue
St. Catharines, Ontario
We warmly welcome you to this delightful bungalow nestled in the heart of St. Catherines, an ideal home for young families, professionals, and commuters alike. Step inside to discover a bright, open-concept living space filled with natural light and freshly painted for a seamless, move-in-ready experience. The spacious layout flows effortlessly into the kitchen and extends onto the back deck, where you'll enjoy views of a generously sized backyard and patio, perfect for outdoor entertaining and special gatherings. The lower level offers added privacy and versatility with a fully equipped in-law suite with separate entrance from rear of main floor. The stunning second kitchen, breakfast area, and a modern bathroom featuring a walk-in shower, making it an ideal setup for overnight guests or extended family. Tucked away on a quiet cul-de-sac at the border of St. Catherines and Thorold, this home is conveniently located near Maplecrest Park, Sobeys, LCBO, Starbucks, The Pen Centre, local colleges, restaurants, and more. Great opportunity for landlords/investors just minutes from Brock University, making it ideal for student rentals. Don't miss the opportunity to make this charming home yours. Schedule your private tour today. (id:60365)
113 Catherine Street
Wilmot, Ontario
QUICK MOVE-IN AVAILABLE!!! Welcome to New Hamburg's latest townhouse development, Cassel Crossing! Featuring the quality "now under construction" traditional street front townhouse "The Park" 3 bed layout interior unit with sunshine basement by local builder COOK HOMES! PICK YOUR FINISHES WHILE YOU CAN; quartz countertops throughout, main floor luxury vinyl plank, oak railings, 9ft main floor ceilings with 8' high interiors doors on main, two piece basement rough-in, sanitary back flow preventer, central air & ERV and wood deck. Enjoy small town living with big city comforts (Wilmot Rec Centre, Mike Schout Wetlands Preserve, Downtown Shops, Restaurants) & much more! Conveniently located only 15 minutes to KW and 45 minutes to the GTA. BONUS: Limited time offer (5 piece appliance package) with purchase and $15,000 in FREE UPGRADES!!! (id:60365)


