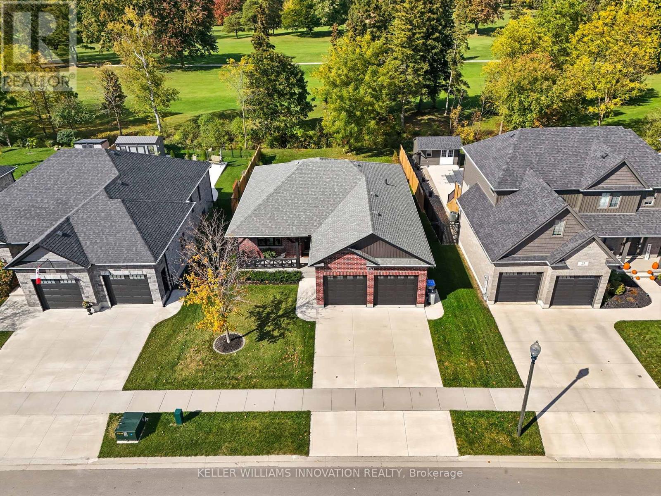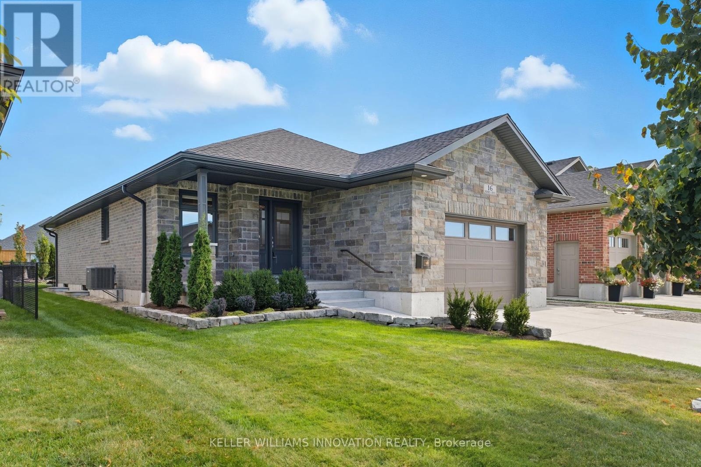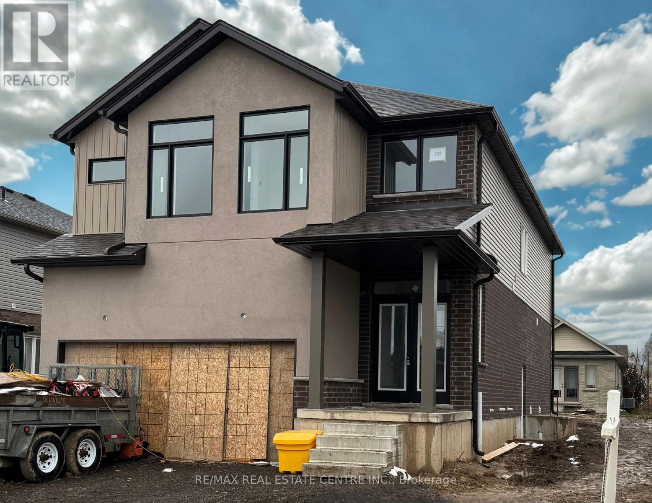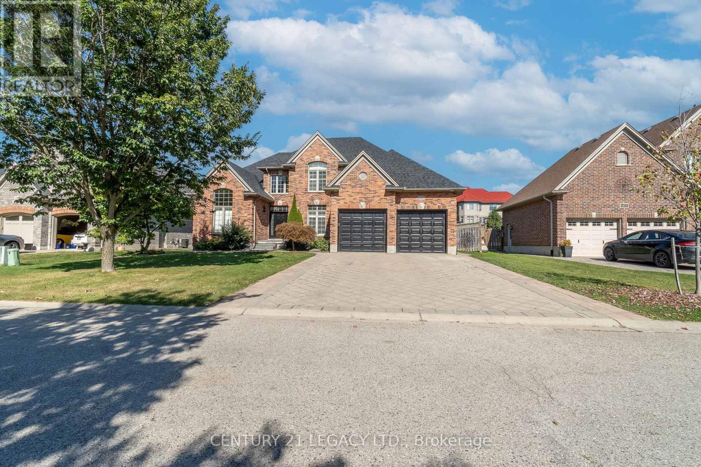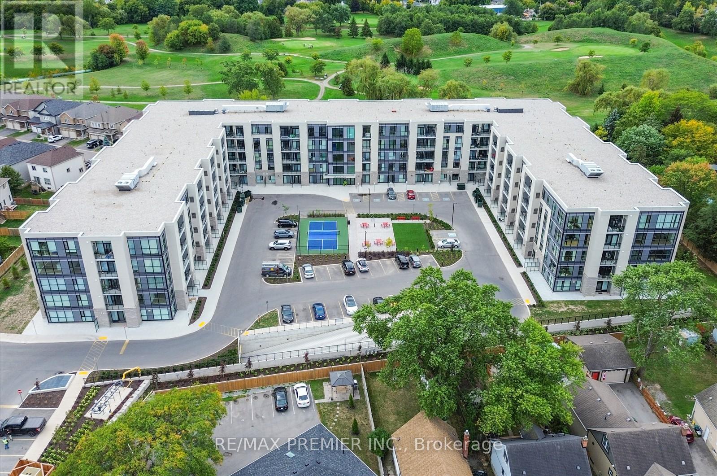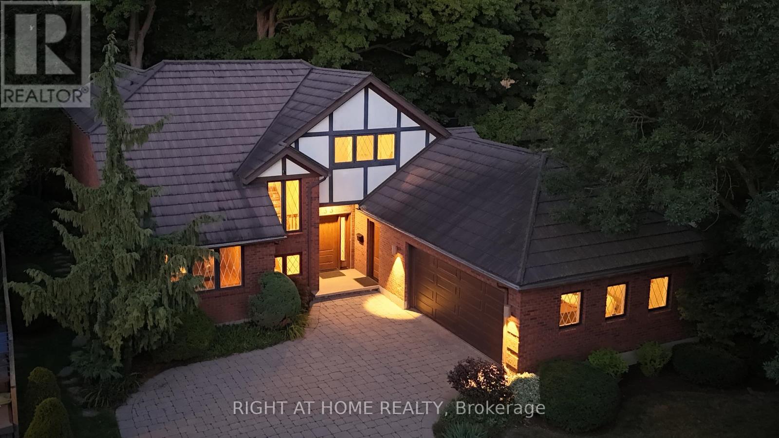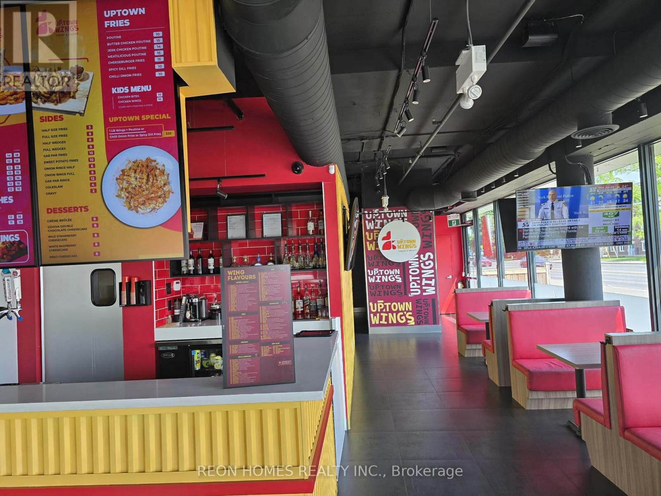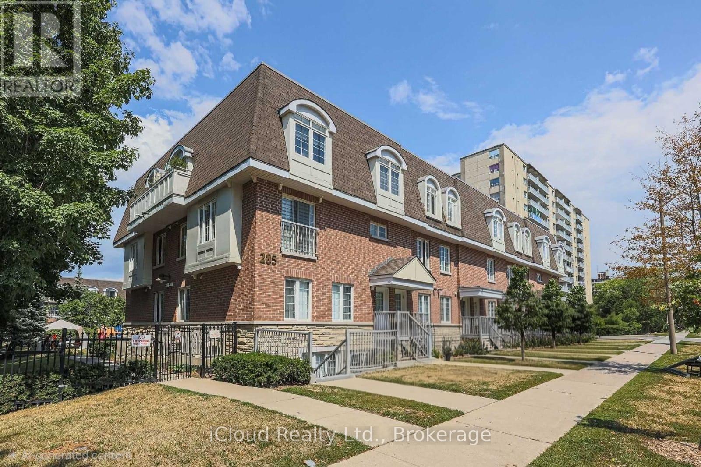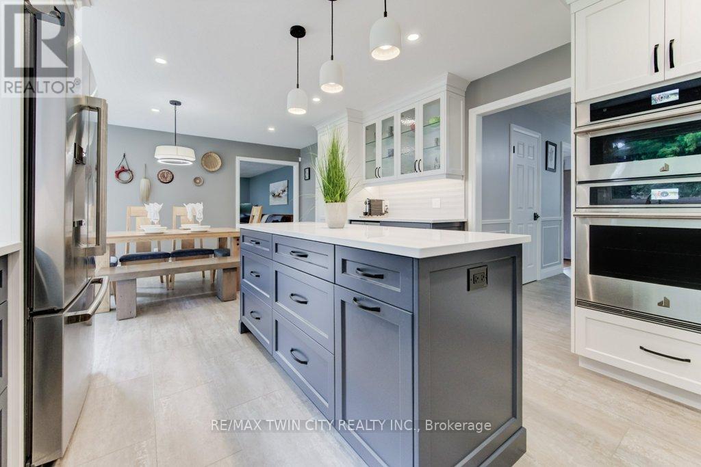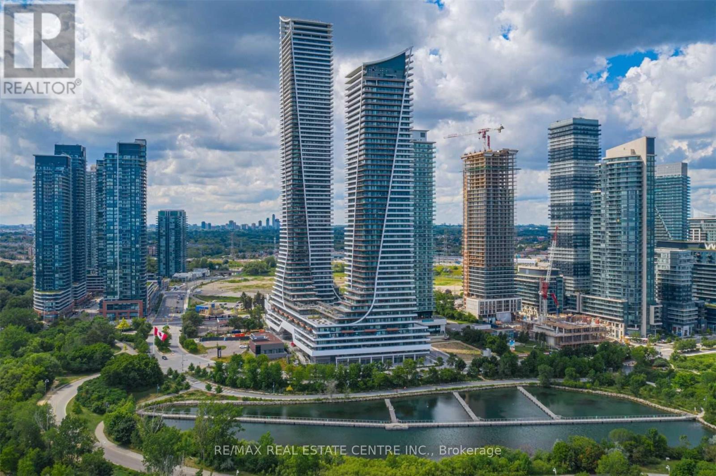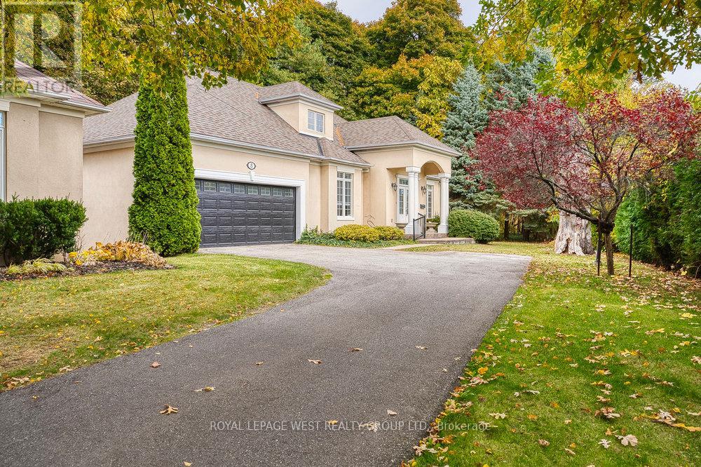19 Gilmer Crescent
North Perth, Ontario
Welcome to 19 Gilmer Crescent, Listowel - Backing Onto the Golf Course! This beautifully maintained home, built in 2019, offers the perfect blend of modern design and everyday comfort all while enjoying scenic views of the golf course from your own backyard. Step out onto the stunning two-tier deck, complete with an awning, ideal for entertaining or relaxing in style. Inside, you'll find a bright and spacious main level featuring hardwood flooring, a tray ceiling in the living room, and a cozy gas fireplace. The modern kitchen is a showstopper with flat panel cabinets offering ample storage, granite countertops, a stylish backsplash, and an oversized island with seating for four. The primary bedroom includes a large walk-in closet and a spa-like ensuite bathroom with double sinks, abundant storage, floor-to-ceiling tile, and a walk-in shower. Main-floor laundry adds convenience to daily living. The fully finished basement offers even more living space, with a generous rec room, two additional bedrooms, a full bathroom, and oversized windows that let in plenty of natural light. Throughout the home, bright neutral walls and pot lights enhance the modern, airy feel. This home is complete with a charming front porch and a double car garage. (id:60365)
16 Forbes Crescent
North Perth, Ontario
Welcome to 16 Forbes Crescent Stylish Bungalow with Exceptional Outdoor Living! Located in a quiet, family-friendly neighborhood, it boasts great curb appeal, a charming front porch, and parking for up to 6 vehicles in the extended driveway. Step inside to an open-concept living space with a bright, airy feel thanks to vaulted ceilings and natural light streaming in from the east-facing backyard. The kitchen is thoughtfully designed with ample cabinetry, a pantry, quartz countertops, and a stylish backsplash. Enjoy the convenience of main floor laundry and two spacious bedrooms on the main level, all complemented by blinds and curtains throughout the home. The partially finished basement (2024) has a large rec room and a rough-in for a bathroom. Outside, the fully landscaped backyard is a private retreat, featuring hedges along the back, a covered porch, flagstone pathway, shed, and full fencing. The backyard is perfect for pets, kids, or quiet mornings with coffee as the sun rises behind the home. Additional highlights include a fully finished garage with Trusscore paneling ideal as a workshop or clean storage space. (id:60365)
123 Maple Street
Mapleton, Ontario
Step into the Fraser Model, an epitome of modern living nestled in Drayton Heights. Boasting 2,332 square feet of living space, this residence offers four spacious bedrooms and three and a half luxurious bathrooms. The 2-car garage provides ample space for your vehicles and storage needs. Noteworthy is the unfinished basement, ripe for your creative touch, and situated on a walkout lot, seamlessly merging indoor and outdoor living. Experience the epitome of craftsmanship and innovation with the Fraser Model, and make your mark in this vibrant community. 9ft Main Floor Ceilings, 6 Patio Slider Door, Laminate floors on main level excluding mudrooms and washrooms. (id:60365)
1485 Thornley Street
London South, Ontario
Executive 7-Bedroom Home with Legal 2-bedroom Basement in One of London's Most Prestigious Neighbourhoods. Welcome to this stunning 4+3 bedroom executive residence situated on a 75 x 115 ft pool-sized lot in one of London's most sought-after communities. Boasting over 4,400 sq. ft. of living space, this property has been meticulously maintained by proud owners, showcasing true pride of ownership. From the moment you step inside, you'll be impressed by the luxurious finishes, including gleaming hardwood floors, 9-ft ceilings, massive crown mouldings, French doors, bespoke window frames, and elegant interior and exterior transom windows. The well-designed main floor layout features, A private office, perfect for working from home, A formal dining room and separate living room with vaulted ceilings, A family room with a double-sided gas fireplace chef-inspired gourmet kitchen with a granite island, premium cabinetry, and plenty of space for entertaining. The lower level generates income of $3000 per month, adds over 1,300 sq. ft. of finished living space and is a legal basement apartment, offering excellent rental income or multi-generational living with 2 Bedroom, full bath, kitchen and its own laundry .Additional rec room with full bath, and kitchenet, is also on site. Side entrance and oversized basement windows (two 30x30 and one 42x48) installed to code, New Roof shingles 2025 and new AC and heat pump 2023. Located with easy access to Highway 40X124416391, this home combines elegance, functionality, and income potential an exceptional opportunity for both families and investors. (id:60365)
Lp-17 - 50 Herrick Avenue
St. Catharines, Ontario
Discover modern living at 50 Herrick Avenue in St. Catharines. This bright and inviting condo offers an open-concept main floor with a stylish kitchen, spacious living and dining areas, and large windows that bring in plenty of natural light. The upper level features two well-sized bedrooms and two full bathrooms for added convenience. Step outside to enjoy your private patio, with assigned parking and ample visitor spaces available. Perfectly located just minutes from Brock University, Niagara College, shopping, parks, and public transit with quick access to Hwy 406 and the QEW this home combines comfort, convenience, and lifestyle in one. Ideal for families, professionals, or students, and move-in ready! ***VTB Available - Giving First-Time Buyers the chance to OWN for Less than Renting!*** (id:60365)
33 Walnut Drive
Guelph, Ontario
33 Walnut Drive, a charming Tudor-style gem, custom-designed and built in 1984 for the original owners, who have meticulously maintained it ever since. Boasting over 4,800 sq. ft. of meticulously crafted interior space, this home offers timeless character, exquisite craftsmanship, and modern comforts. Every detail has been carefully curated to exceed expectations. From the moment you arrive, the curb appeal is undeniable. A stone walkway, mature trees, & professionally landscaped gardens create a picture-perfect first impression. Step inside to a gracious entry way & grand two-story living room featuring soaring ceilings, striking fireplace, & views of the enchanting backyard. The dining room offers serene vistas of a cascading waterfall & includes a walkout to the private oasis with lush gardens & an expansive deck, ideal for entertaining or peaceful mornings with coffee. The chefs kitchen includes a generous eat-in area & opens to the family room, creating a warm, inviting space for gatherings. The main-floor primary suite is a private retreat, complete with walk-in closet & luxurious ensuite. Also on the main level is an executive office featuring custom millwork & built-in shelving, ideal for working from home. Upstairs, you'll find 3 additional spacious bedrooms, full bath, & a bright open loft, ideal as a secondary office, studio, or playroom. The lower level offers a large recreation space ready to be customized into a games room, home theatre, or gym. There is ample storage throughout. Additional features include double garage with inside access, main floor laundry, steel roof, 200 AMP service, new furnace & A/C. Ideally situated in an established neighbourhood, walkable to shops & top notch schools. Floor plans & construction specifications, which exceeded standard building codes, are available upon request. Offered for the first time, this home has been the setting for a lifetime of memories. Now, it's ready for you to begin your own chapter. (id:60365)
#1 - 1800 Simcoe Street N
Oshawa, Ontario
This is a great chance to take over a fully built, modern restaurant with an LLBO license in North Oshawa's fast-growing neighborhood. It sits on a busy corner surrounded by homes, condos, and steady foot traffic. The space has a smart layout with quality finishes and also has approval for a street-facing patio. Just minutes from Durham College and Ontario Tech University, this turnkey restaurant comes with a strong lease and plenty of potential for your own concept. (id:60365)
11 - 285 Antibes Drive
Toronto, Ontario
Experience Elevated Living in This Luxurious Executive Condo TownhomeStep into refined sophistication with this beautifully upgraded 3-bed, 3-bath executive townhome, offering approximately 1,240 sq. ft. of modern living and 2 owned parking spaces. Designed for comfort, style, and convenience, this home showcases premium finishes throughout-perfect for today's modern life style Bespoke gourmet kitchen featuring NEW stainless steel appliances,fridge ,Stove,Dishwasher ,Range Hood & Microwave., Quartz countertops,Refresh cabinetry, undermount sink, and a sleek breakfast bar Elegant flooring in the foyer for a grand entrance ,Smooth ceilings + Pot lights throughout for a bright. Fully renovated in 2025,Professionally painted, washrooms with stylish vanities.Hardwood flooring for a timeless high-end, look Enjoy peaceful your private fenced backyard oasis-ideal for relaxing or entertaining Unbeatable Location - Convenience at Your Doorstep 1 min walk to public transit 5 mins to Antibes Community Centre (indoor swimming pool, gym, basketball court) 5 mins to parks, playgrounds & scenic walking trails 3 mins to Tim Hortons 3 km to Promenade Mall Minutes to Hwy 401/407/400 15 mins to Yorkdale Shopping CentrePerfect for professionals, families, or anyone seeking upscale living with exceptional walkability and amenities. This is more than a home-it's a lifestyle. (id:60365)
489 Branstone Drive
Waterloo, Ontario
Available for Lease 489 Branstone Drive, Available Immediately! Welcome to this beautifully maintained and fully furnished home, ideally situated in the highly sought-after Upper Beechwood neighbourhood. With 4+1 bedrooms and 4 bathrooms, this spacious and stylish property is perfect for families or professionals seeking a comfortable, turnkey living experience. Step inside to find generously sized living areas, a bright and functional kitchen featuring an eat-in area, island and a convenient walkout to a large, private backyard with a lovely two-tier deck perfect for entertaining or relaxing outdoors. The fully finished basement adds incredible value, offering an additional bedroom, a modern 3-piece bathroom, a games area, a cozy recreation room and an exercise space. Upstairs, you'll find four spacious bedrooms, including a luxurious primary suite with a 5-piece ensuite featuring double sinks and a relaxing soaker tub. Additional features include: fully furnished throughout, ample parking: 4-car driveway + large double garage, quiet, tree-lined street and close to top-rated schools, parks, trails and all amenities in Waterloos west end. Don't miss your chance to live in one of Waterloos most desirable neighbourhoods! (id:60365)
116 Stonecroft Way
Wilmot, Ontario
Discover the allure of 116 Stonecroft Way, a beautifully appointed brick bungalow in Stonecroft, New Hamburg's esteemed adult lifestyle community. This home offers the best of both worlds: exceptional privacy on a large, mature lot, combined with immediate access to the community's impressive amenities. Step inside to an inviting open-concept living and dining area, adorned with gleaming hardwood floors. The main level provides convenience with 2 bedrooms and a versatile den. The kitchen, open to the dinette and partially to the living area, features a walk-out to a spacious covered deck with gas BBQ line, ideal for outdoor enjoyment. The finished lower level significantly expands your living space, boasting a generous rec room with a gas fireplace and a 3-piece bath, complete with a walk-out to a lower-level patio. There's also abundant unfinished space, perfect for an additional bedroom or hobby area. This home comes loaded with upgrades, including vaulted ceilings, large bright windows, pot lights, crown moldings, updated insulation, and newer mechanicals and quality roof. As part of this private condominium community, you'll be steps away from the 18,000 sq. ft. recreation centre, offering an indoor pool, fitness room, tennis courts, and 5 km of walking trails. Enjoy quick access to KW, the 401, Stratford, and all major amenities, health care facilities and Theatre and cultural offerings of the area. This exceptional property truly has it all! (id:60365)
3612 - 30 Shore Breeze Drive
Toronto, Ontario
Welcome To This Beautiful Eau Du Soleil, Modern Waterfront Community In Mimico! This Beautiful Condo Comes With Breathtaking Views Overlooking Lake Ontario And The City Skyline With A Large Balcony And Luxury Amenities. This Fully Upgraded Executive Condo Comes With 9 Ft. Ceilings, 2 Bedrooms, 1 Bath, 1 Underground Car Parking And A Storage Locker! Close To All Possible Services And Schools. A Very Well Planned Building With High End Facilities Including Party Room, Game Room, Saltwater Pool, Lounge, Gym, Yoga Room, Dining Room, Party Room, Rooftop Terrace And Much More! Close To The Gardiner, TTC & Go Transit!! (id:60365)
8 - 1205 Clarkson Road N
Mississauga, Ontario
Step into the enchanting world of 1205 Clarkson Rd #8, a hidden gem nestled on a tranquil street in the highly coveted Clarkson neighborhood. Originally crafted by the esteemed custom home designer Legend Homes, this charming end unit bungaloft exudes elegance and character. From the inviting stucco exterior to the private cozy sun deck, every corner of this home radiates warmth and charm. Immerse yourself in the thoughtfully designed interior featuring hardwood floors, custom upgrades, and delightful details like crown molding, built-in cabinets, and granite countertops. Indulge in the cozy ambiance created by the double-sided fireplace and ravine views from the kitchen/dining room/living room. The primary suite is a spacious serene retreat complete with a 5 piece skylit ensuite bathroom ;walk-in closet and ravine views. With a versatile main floor third bedroom for guests or a dining room, and impeccable finishes throughout, this home is a true haven of charm and sophistication. Welcome to a lifestyle of timeless elegance and comfort. Ideally located walking distance to GO station, restaurants, trails and shopping! Excellent school district. (id:60365)

