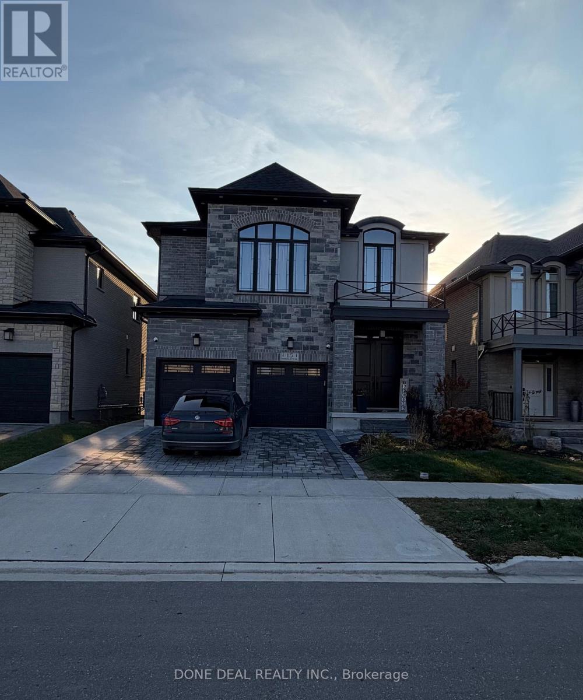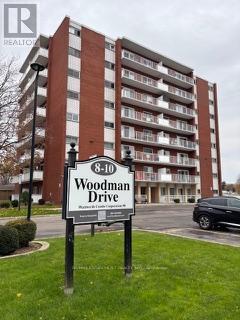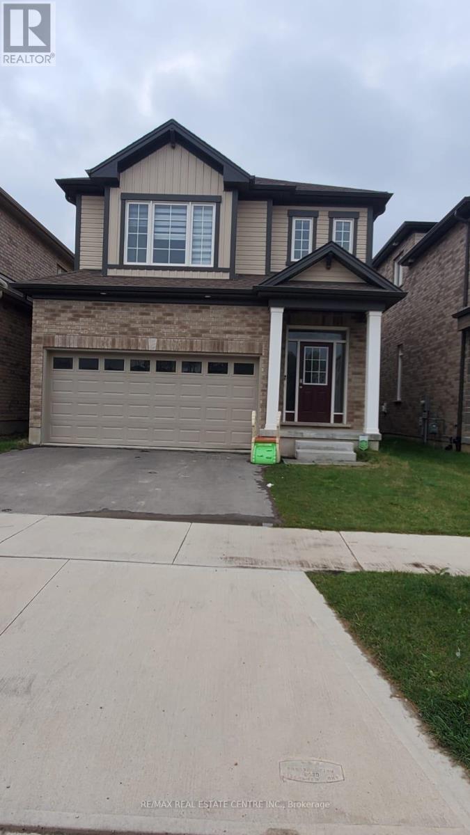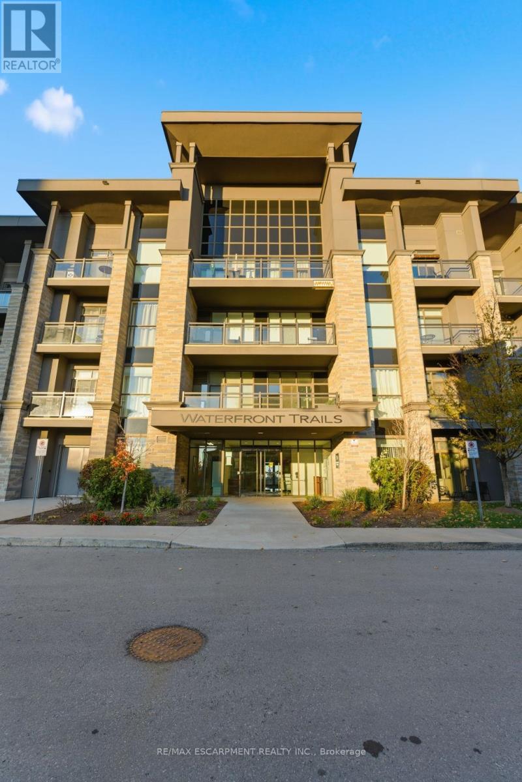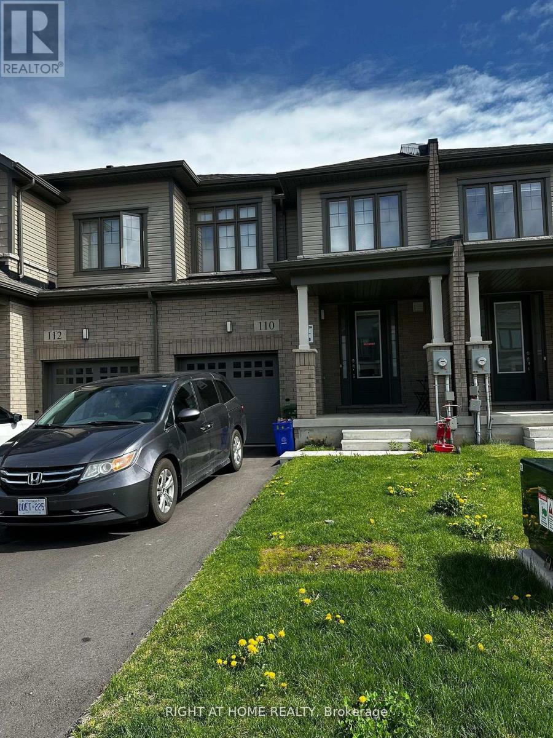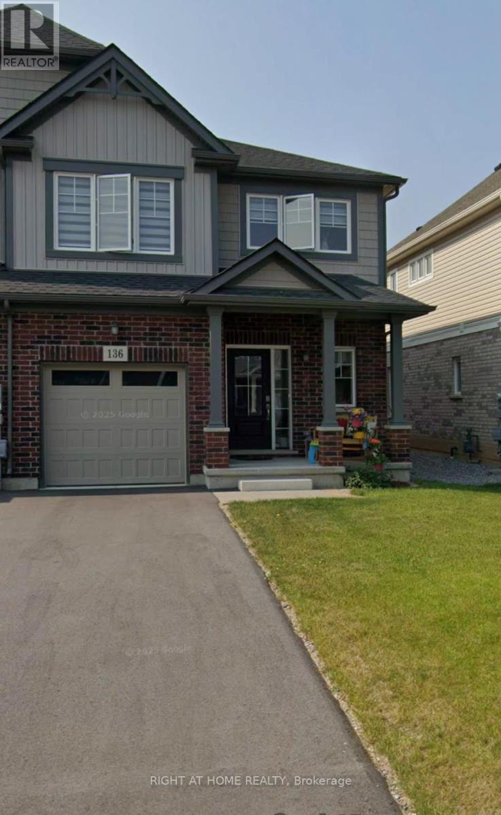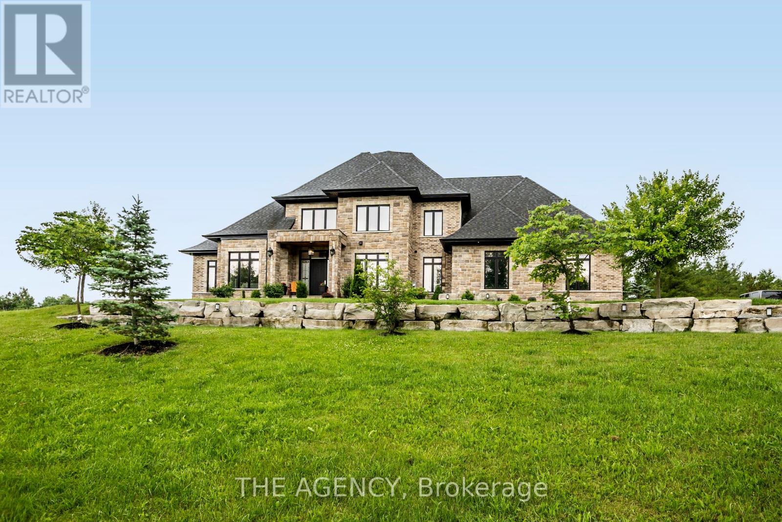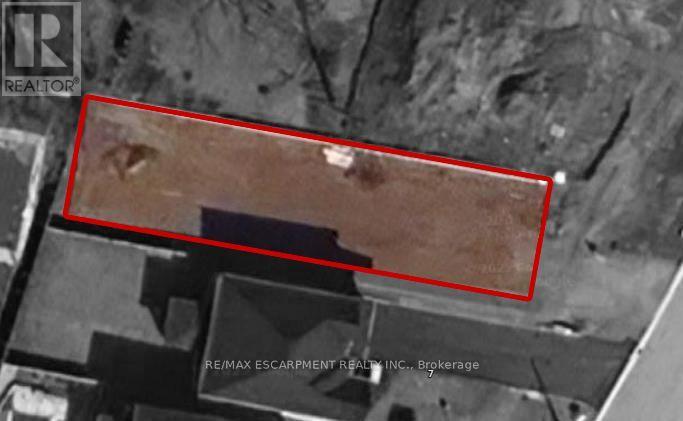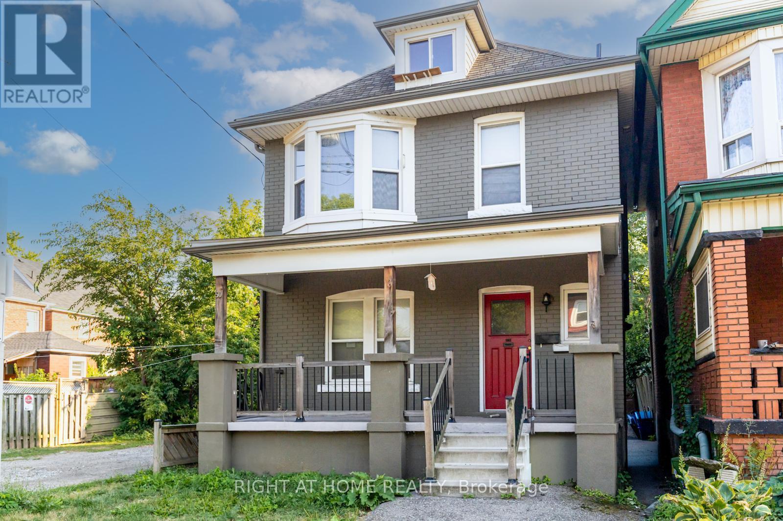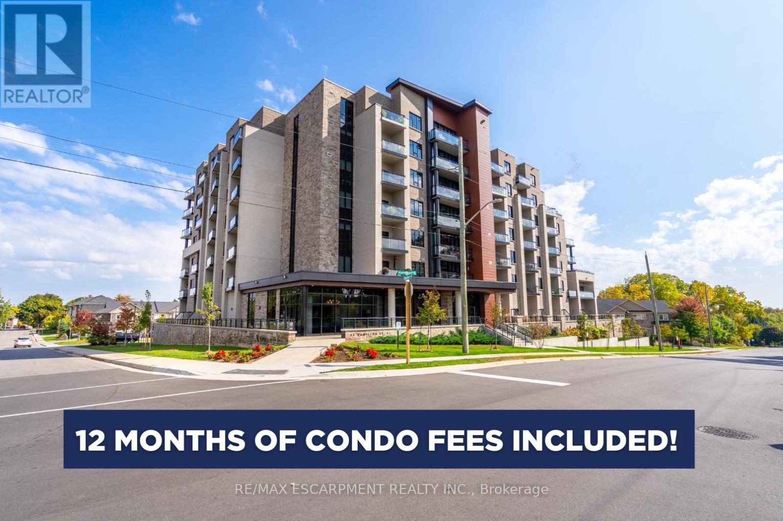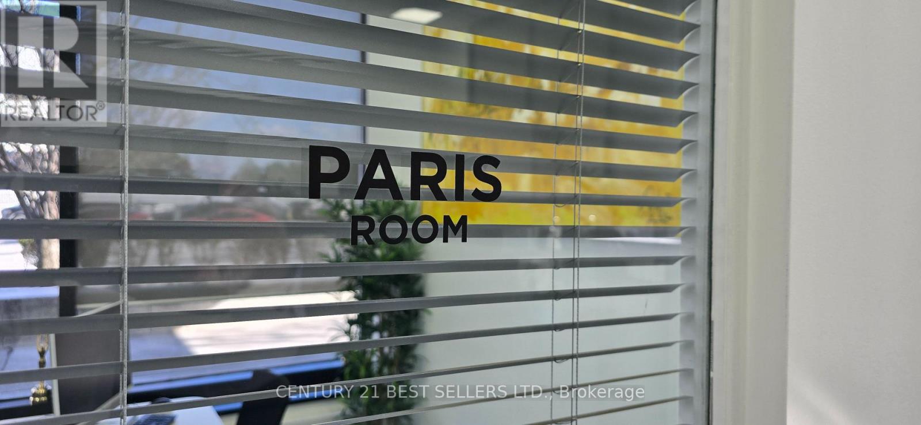115 Pondcliffe Drive
Kitchener, Ontario
Welcome to this beautiful 3-bedroom, 2 full-bath walkout basement apartment that perfectly combines modern design with everyday comfort. Featuring three generous bedrooms and two full bathrooms, this space is ideal for families or professionals seeking both style and convenience. Step into a bright and inviting living area that's perfect for relaxing or entertaining, seamlessly connected to a cozy dining space. The upgraded kitchen stands out with sleek cabinetry and premium stainless steel appliances, offering both function and elegance. Located in a family-friendly neighborhood, this home is just a short walk to a local school and minutes from Highway 401 and Conestoga College. Whether you're commuting, studying, or enjoying nearby amenities, the location provides exceptional convenience. Don't miss the opportunity to lease this modern, move-in-ready basement apartment in a prime location! (id:60365)
208 - 10 Woodman Drive S
Hamilton, Ontario
Cozy one bedroom condo with laminate floors, Open concept kitchen which includes fridge and stove. Room for a table & chairs. Livingroom is bright and opens to a large balcony with a nice view. Newer patio doors and windows have been installed. Heating is radiant, water. Bathroom has been updated with a newer vanity and deep tub/shower area. The building is located on a bus route, Eastgate Square and easy Redhill access. There is ample storage. Bike room, community storage area, as well as a locker (room 1, locker 208).There is assigned parking outside #38 at rear of building. Condo fees include water, building insurance, heat & hydro and basic cable (internet extra). Wall air conditioner. Card operated laundry is available in the building (outside this unit).Grounds and building well maintained. Quiet building as it is tucked back off the main street. Lovely retirement condo or first time purchase, Endless possibilities. (id:60365)
19 Saddlebrook Court
Kitchener, Ontario
Location, Location beautiful 4 bedroom House For Lease, Upgraded Kitchen With Upgraded Cabinets, Stainless Steel Appliances, Granite Countertop And Backsplash, 9 Ft Ceiling On Main Floor, Large Windows, Double Car Garage, Laundry On Second Floor, 2 Full Four Piece Bath On Second Floor. Close To Community Centre, Highway 8 And Hwy 401, College, Public School And shopping Plazas. (id:60365)
228 - 35 Southshore Crescent
Hamilton, Ontario
Lakeside living just 15 minutes from downtown Burlington's vibrant shops, restaurants, and waterfront charm. Bright and spacious 1 bedroom + den condo with breathtaking waterfront views! This carpet-free home offers an open-concept design, a modern kitchen with quartz countertops, in-suite laundry, and plenty of natural light. Enjoy lake views from your balcony, living room, and even while preparing meals in the kitchen. The building offers fantastic amenities including a rooftop patio and party room. Ideally located minutes from the QEW, GO Station, and scenic waterfront trails. (id:60365)
110 Yale Drive
Hamilton, Ontario
Welcome to your new home in the heart of Mount Hope, Hamilton! This stunning 3-bedroom, 2.5-bathroom townhouse offers modern living at its finest. Step inside to discover an open-concept layout flooded with natural light, perfect for both relaxation and entertaining. The spacious kitchen boasts sleek countertops, stainless steel appliances, and ample cabinet space. Retreat to the luxurious Primary suite featuring a walk-in closet and ensuite bath with a spa-like atmosphere. With close proximity to amenities, parks, and transportation, this is the epitome of convenience and comfort. Don't miss your chance to call this gem yours! Available Dec 7th 2025! Home will be professionally cleaned after tenants move out! (id:60365)
136 Alicia Crescent
Thorold, Ontario
Step into luxury living at its finest with this exclusive LARGE END UNIT townhome. Experience the pristine beauty of this 4 bedroom, 2.5 bath home with a plethora of upscale features. The extra large entryway and a huge mudroom equipped with both a standard closet and a walk-in closet create the perfect space for all of your storage needs. Say goodbye to carpet on the main floor as you explore the stunning laminate and tile throughout. Experience convenience with bedroom level laundry, making chores a breeze. The master bedroom boasts an elegant en suite bathroom and a walk-in closet for your wardrobe dreams to come true. Located in a prime area, this townhome offers easy access to bus routes, shopping and highways, ensuring seamless commutes. The full unfinished basement provides endless possibilities to meet your needs. Don't miss out on this exceptional opportunity to live in luxury. Pictures are old before tenant moved in, all stainless steel appliances included. (id:60365)
7645 Maltby Road E
Puslinch, Ontario
Custom Luxury Estate at 7645 Maltby Rd E! This extraordinary custom-built residence offers the perfectly blend of luxury and convenience on a private 2+ acre lot in one of Puslinch's most prestigious communities. Ideally situated on the Guelph-Puslinch border, this home is steps from Victoria Park Valley Golf Course and just minutes to Pergola Commons, grocery stores, and countless amenities, it provides a tranquil country setting with easy city access. Inside, the home is thoughtfully designed for modern living. The main floor primary suite serves as a private retreat, showcasing serene garden views, dual walk-in closets, a spa-inspired ensuite with in-floor heating, and refined finishes throughout. The chef's kitchen is both elegant and functional, featuring top tier appliances, a striking waterfall island, and a hidden walk-in pantry Room. Separate living and dining areas, along with a dedicated office, offer flexible spaces for work and entertaining. With four spacious bedrooms across the home, each complete with a walk-in closet and ensuite bath, comfort and style are guaranteed for the entire family. Outdoors, the estate transforms into a private oasis, combining space, tranquility, and privacy. The exclusive driveway easily accommodates 11+ vehicles, making hosting effortless. This rare offering combines the best of luxury living with convenient city access. Every detail has been thoughtfully designed to elevate your lifestyle. (id:60365)
1966 Concession 2 W
Hamilton, Ontario
A rare opportunity to live, work, and grow on 13.5 serene acres set back from the road with two peaceful ponds. This beautifully updated bungalow blends modern comfort with country charm, offering open-concept living, a dream kitchen with granite counters, dual islands, and stainless-steel appliances, plus bright living spaces with stone fireplace and walkout to an expansive deck overlooking the property. The finished lower level with separate entrance, full bath, and laundry is ideal for extended family, office, or business use. A newer 60' X 40' garage with three oversized doors provides exceptional space for equipment, vehicles, or a workshop. Zoning supports agriculture, nurseries, landscape contracting, home industries, and agritourism ventures. Minutes to Hwy 403, Hwy 5 and 10 golf courses - create your next chapter where work and lifestyle come together. (id:60365)
9 Bartlett Avenue
Grimsby, Ontario
Build your dream home. Grimsby enjoys the tranquility of small-town living, it is conveniently located near major urban centers, within 30 minutes of the U.S. border. There is a thriving arts scene, with the Grimsby Art Gallery and Public Library, the Grimsby Museum, and many festivals and events. This home is is 1.3 km to beach and water on Lake Ontario, enjoy hiking on the Bruce Trail, biking and cross-country skiing in conservation areas and has over 30 parks and Located in the wine bench this home is in close proximity to many wineries and restaurants. (id:60365)
50 Somerset Avenue
Hamilton, Ontario
Attention firsttime buyers and investors. This updated detached 2.5storey brick home is located in the heart of downtown Hamilton, close to all amenities, shops, dining, and transit. The property is currently configured as three selfcontained apartments, each with its own private entrance, kitchen, bathroom, and laundry. It will be delivered completely vacant, allowing you to set your own rents and select your tenants. Live in one unit and rent out the others to significantly offset your mortgage or generate cash flow. The basement unit offers a spacious onebedroom layout with comfortable living space. The main floor unit features soaring ceilings, abundant natural light, modern finishes, and a private back patio. The upper unit spans two and a half floors with a welcoming entry foyer, a secondfloor dining area and massive bedroom, and a thirdfloor loft living room or study. The home can easily be converted back to single family! (id:60365)
305 - 30 Hamilton Street
Hamilton, Ontario
Dreaming of condo living without giving up your outdoor space? This rarely offered corner unit delivers the best of both worlds with a massive 600 sq ft private terrace perfect for entertaining, relaxing and soaking up incredible lake AND city views. Inside, you'll find a 2-bed, 2-bath gem loaded with upgrades: a chefs kitchen with beautiful quartz counters, clean white subway tile backsplash, soft-close custom cabinetry, under cabinet lighting and a breakfast bar. The bedrooms are spacious, and the primary suite has its own four-piece ensuite. Enjoy in-suite laundry for your convenience. Thats not all, this building has stunning amenities including a lavish party room, a dog wash station, a gym and rooftop patio. And the location? Unbeatable. Steps to restaurants, groceries, trails and highway access, all in the heart of Waterdown. Thats not it - Enjoy 12 months of included condo fees!! This one has it all. RSA. (id:60365)
4 Robert Speck Parkway
Mississauga, Ontario
Professional Office Space For Rent In The Prestigious Mississauga Executive Centre, Located In The Heart Of Square One. This Opportunity Includes Your Own Private 100 Sq. Ft. Office, Along With Access To A Shared Professional Space Of Over 1,000 Sq. Ft. Within An Award-Winning Real Estate Office. Join A Thriving Environment With Over 80 Realtors, Staff, And Business Professionals, Offering Excellent Networking And Referral Opportunities. Gross Rent Includes Parking, Boardroom Access, Reception Desk, Seating Area, And High-Speed Internet. Ideal For Lawyers, Accountants, Mortgage Brokers, Insurance Professionals, Or Any Business Service Provider Seeking A Polished, Collaborative, High-Exposure Location. Available For Both Short-Term And Long-Term Lease. (id:60365)

