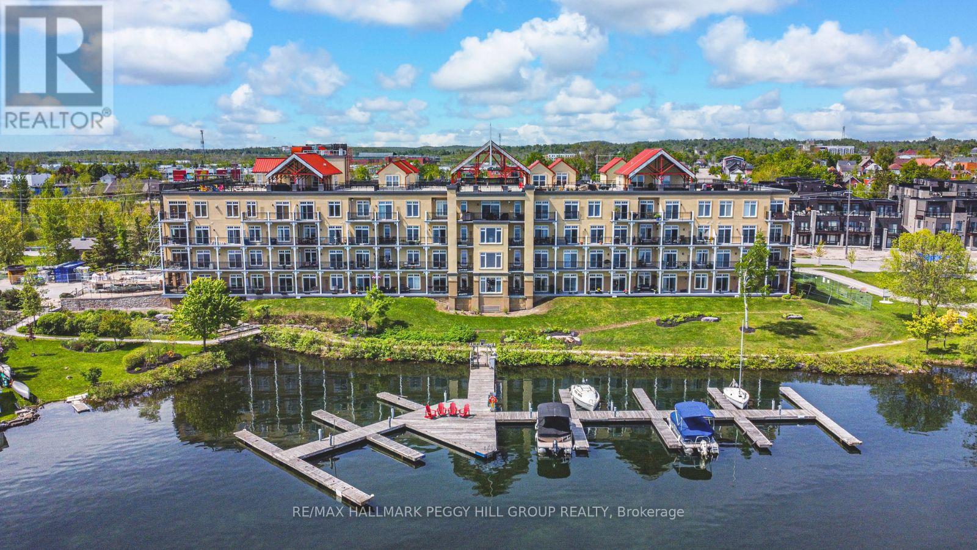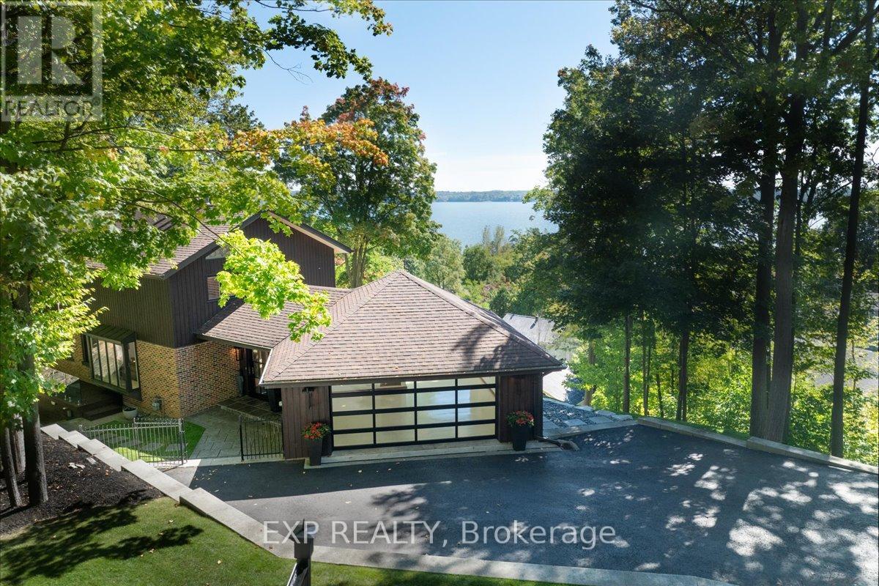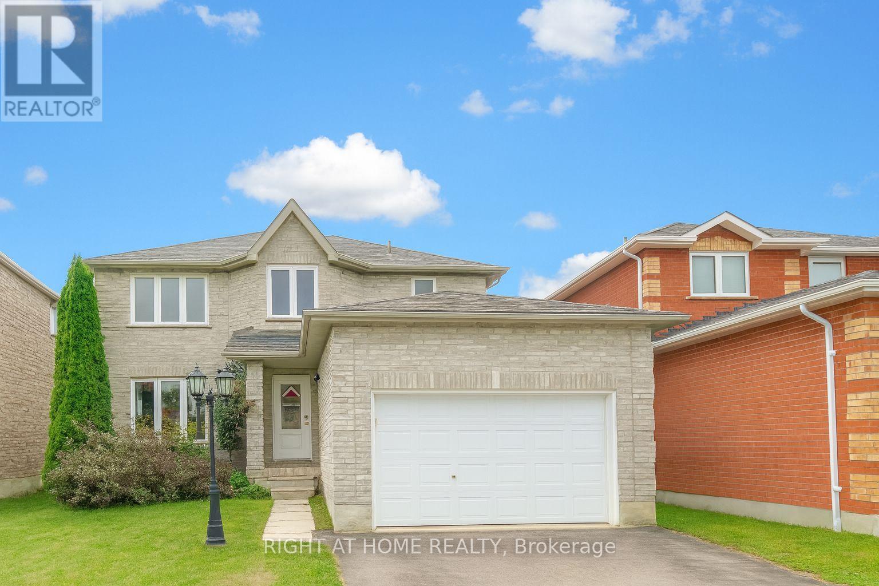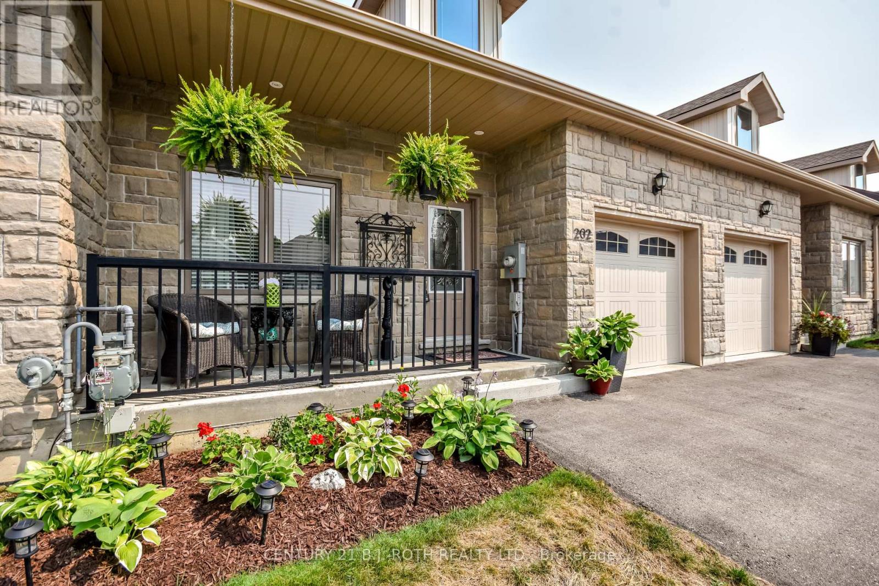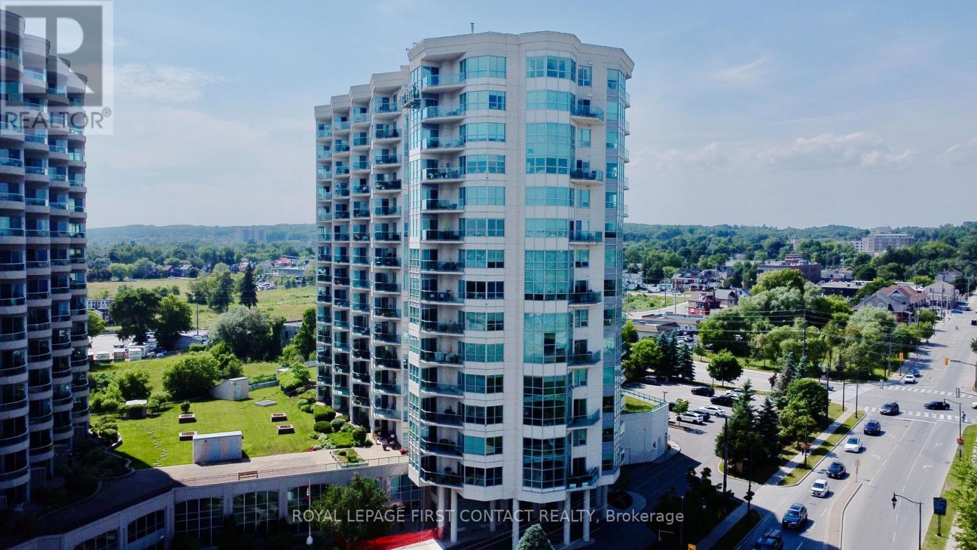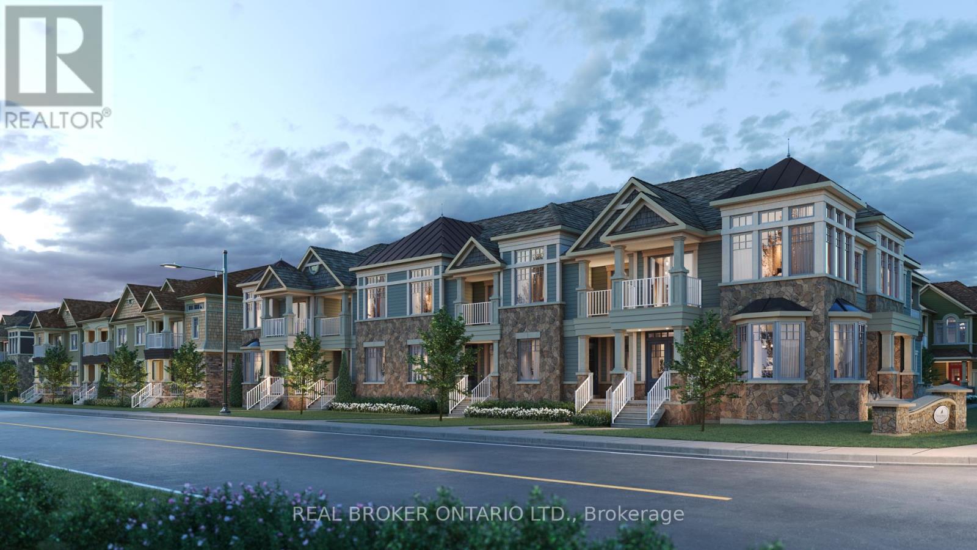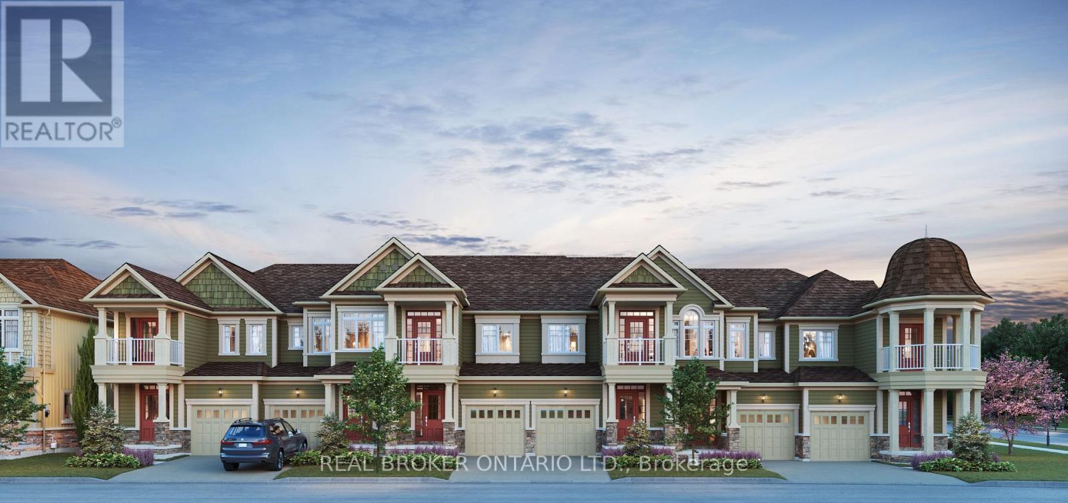370 Homewood Avenue
Orillia, Ontario
Beautiful, low-maintenance, turn-key 3-bedroom, 2-bath detached 1.5-storey home, perfect for small families, downsizers, or first-time buyers. The main floor features a freshly painted interior, a primary bedroom suite, a gorgeous 3-piece bath with in-suite laundry and quartz countertops, a bright living room, a dining area, and a modern kitchen with stainless steel appliances. Upstairs offers two additional bedrooms, a 4-piece bath with a quartz countertop, and a convenient storage area. Outside, enjoy a fully fenced, professionally landscaped backyard with a patio and a double-wide concrete driveway. The natural gas furnace and A/C system are just four years old. Recent upgrades, totalling over $50,000, include new roof shingles and decking, siding, fencing, landscaping, two sheds, an updated electrical panel, hot water tank, microwave, shiplap accent wall, dining room window, blinds, vents, eavestroughs, and drain extensions. This home is in a quiet, safe, and friendly neighbourhood close to downtown, schools, the hospital, multiple lakes, Homewood Park, Highway 12, transit, and shopping. (id:60365)
401 - 140 Cedar Island Road
Orillia, Ontario
2208 SQ FT PENTHOUSE WITH MASSIVE ROOFTOP TERRACE, PRIVATE BALCONY, 2 PARKING SPOTS, LAKE VIEWS & RARE PRIVATE DOCK SLIP! Heres your chance to own the crown jewel of Elgin Bay Club, a highly sought-after waterfront penthouse with over 2,200 sq ft of light-filled living space and jaw-dropping views of Lake Couchiching. This bright corner unit features an expansive private rooftop terrace with panoramic views of the lake and Orillia skyline, plus a balcony with a glass sliding walkout overlooking the marina, waterfront park, and downtown. Minutes to shops, dining, trails, parks, beaches, and a marina, this prime location is all about lifestyle. The kitchen offers white cabinets with some glass inserts, granite counters, a bold black/white tile backsplash, an updated built-in oven and cooktop, a large pantry and a breakfast nook. The expansive living and dining areas are anchored by a gas fireplace and feature dual furnace systems with separate heat controls. The generous primary bedroom includes a sitting area, a walk-in closet and a 4-piece ensuite with a glass shower, jacuzzi tub and massive vanity. A 4-piece main bath serves the second bedroom. Bonus second-level loft with a walkout offers added living space and flexible use. Newer vinyl flooring is featured throughout most areas, with in-suite laundry and ample storage adding everyday convenience. Two owned parking spaces, one underground and one outdoor, an exclusive storage locker, make daily living easy. Residents enjoy amenities including a party/meeting room, rooftop deck, community BBQ and visitor parking. Enjoy exclusive ownership of one of Elgin Bay Clubs rare private dock slips, as one of the few residences with this privilege, so you can pull up on your boat, store your kayak, and savour waterfront living! Fees include water, parking, building insurance and common elements. Opportunities like this are few and far between - make this rare waterfront penthouse your #HomeToStay before someone else does! (id:60365)
13 Couples Court
Barrie, Ontario
Turnkey All-Brick Bungalow in Barrie's NW! Nestled on a quiet cul-de-sac, this beautifully renovated home is steps from schools, the community centre, sports dome and the Barrie Golf & Country Club. Enjoy easy access to Bayfield Street's shops and dining, plus Barrie's vibrant waterfront with beaches, marina, boardwalk, and patios. Highlights include 1) 2023 designer kitchen with stainless steel appliances & breakfast bar. 2) Spacious Great Room with cathedral ceiling, gas fireplace & walkout to deck. 3) 3rd bedroom currently being used as an office. 4) Fully fenced landscaped yard with large deck for entertaining & relaxing. 5) Finished basement with large rec room and 2nd gas fireplace, a 4rd bedroom, gym, games area, office area plus a full 3pc bath & tons of storage space in the laundry/utility room. 6) 2-car garage + driveway parking for 4. 7) Move-in ready with modern updates throughout. A rare opportunity in one of Barrie's most desirable neighbourhoods. Book your private showing today! (id:60365)
15 Andean Lane
Barrie, Ontario
No Front Yard Neighbours In This 2 Bed, 4 Bath(!), + Den, European Inspired 3-Storey Townhouse In Bear Creek Ridge Family Friendly Community. Features Include: Upgraded Luxury Vinyl Plank Flooring and Porcelain Ceramic Throughout, No Carpet! Main Floor Features 2pc Powder Room, Upgraded Laundry Room, And Office/Studio/Den Space. Second Floor Offers Generous Living Area With A Walkout To Large Balcony, Efficient Kitchen Layout And A Large Island Featuring Storage and Breakfast Bar, And Theres Another Den/Storage/Flex Space Facing East. Third Floor Features Two Generously Appointed Bedrooms, A Master With Ensuite And Walk In Closet, A Second Generously Sized Bedroom And Another 4 Piece Bath. Newer Home Recent Upgrades and Well Kept Finishes. Ample Flex Spaces Allows For High Level of Personalization And Efficient Layout Ensures Each Floor Has No Wasted Space Making Your New Home Feel A Larger Than It Actually Is! Unique Layout Faces Both East AND West So Each Morning Welcomes You With Inspiring Sunrises and Soothing Sunsets. Come and See For Yourself!Excellent Condo Alternative Offering More Privacy And Space, Fronting Directly Onto Essa with Church Across The Street! Esuring the Convenience Of A Main Street Thoroughfare With Small Town Quaintness. Ideal For Young/Small Families, Professionals And Downsizers Looking For Comfortable Private Living In A Great Location. Conveniently Located Near Essa, Highway 27, Mapleview And Highway 400, Elementary and High Schools, Parks, Place(s) Of Worship, Public Transit, 6 mins to Peggy Hill Community Center, 9 mins to Costco, Short Drive to Health and Medical Centers, Hospital, Less Than 10 mins to Tangle Creek & The Wilds Golf Courses, And Georgian Greens Driving Range, And ALL The Restaurants, Shops And Amenities On Mapleview Drive And Essa Road (id:60365)
11 Crestwood Drive
Barrie, Ontario
Welcome to 11 Crestwood Drive, an extraordinary example of craftsmanship and architectural excellence. This iconic timber frame home, built from 150-year-old Douglas Fir beams and completed in 1981 by engineer and architect Gary Wismer, offers a blend of historical charm and modern luxury. The home boasts breathtaking water views from every level and room, including a panoramic view from the garage, an absolute must-see! This meticulously updated residence showcases careful restoration and high-end finishes throughout. The extensive landscaping, expertly designed by HardRock Landscaping of Barrie, enhances the property's natural beauty. The lower-level basement is a haven of relaxation and indulgence, featuring a spa-like three-piece bathroom, a custom display walk-in closet, and a fully prepared wine cellar. In 2021, the home underwent a complete mechanical upgrade, including a new furnace and air conditioning system, ensuring comfort and efficiency. Attention to detail is evident in every corner, from the elegant James Moder chandeliers and wall sconces to the custom Thermory Ash lumber decks, which adhere to Wismer's original plans and are complemented by stunning 12mm glass railings. Whether you're enjoying a movie night or a quiet evening on the deck, you'll appreciate the unobstructed views that enhance this home's unique and inviting atmosphere. This property is not just a home; it's a masterpiece waiting to be enjoyed. (id:60365)
53 Hersey Crescent
Barrie, Ontario
Great Opportunity In Barrie's Desirable South End! This All Brick Home Sits On A Quiet Crescent With A Fully Fenced Backyard And Unistone Driveway. The Property Has Been A Long Term Rental And Now Requires Updates, Making It Ideal For Investors, Contractors, Or First Time Buyers Looking To Add Value. Home Is Being Sold In As Is Condition. Close To Rec Centre, Schools, Shopping, And Hwy 400 For Easy Commuting. (id:60365)
17 Kelsey Crescent
Barrie, Ontario
Beautifully Renovated & Bright Detached Home For Lease! Nestled in a desirable, quiet, and family-friendly neighborhood, this modern home offers the perfect blend of comfort and convenience. Ideal location with easy access to major commuter routes, top schools, shopping, Snow Valley, Lake Simcoe, as well as nearby hiking trails and parks.Enjoy a stylish updated kitchen with abundant cabinetry, a breakfast area with walk-out to a deck and large fenced yard, and new laminate flooring throughout. The home features three spacious bedrooms, including a primary retreat with a 4-piece ensuite and large walk-in closet. The finished basement provides two additional bedrooms, a full washroom, a generous rec room, and plenty of storage. Move-in ready with space for the whole family! (id:60365)
159 Franklin Trail
Barrie, Ontario
Stunning 4-Year New LEGAL DUPLEX 3,700+ Sq Ft of Upgraded Living Space! SPACIOUS LAYOUT: 6 beds, 5 baths, 10 ft ceilings, hardwood floors, pot lights, formal dining, and bright living room with gas fireplace. CHEF'S KITCHEN: Quartz counters, smart appliances, soft-close cabinets, island, butlers pantry, and walkout to fenced yard with deck, gazebo, and sprinkler system. UPPER LEVEL: 4 large bedrooms, including 2 primary suites with ensuite and walk-ins. Upper laundry with sink and storage. LEGAL BASEMENT: Separate entrance, 2 beds, full kitchen, laundry, and 3-piece bath ideal for income or extended family. ? TOP LOCATION: 2-car garage + 3 driveway spots. Near Hwy 400, Park Place, schools, trails, shopping, and downtown. New A/C & heat pump (2024). (id:60365)
202 Lucy Lane
Orillia, Ontario
Welcome home to 202 Lucy Lane! This beautiful freehold townhome is ideally located in the sought-after North Lake Village. A rare find, this bungalow backs onto the forested Millennium Trail, offering ample privacy! This 2 bedroom, 2 bathroom home offers comfort and convenience for downsizers, or anyone seeking a low-maintenance lifestyle. The large front patio welcomes you into the open concept main floor. The kitchen features modern cabinetry, stainless steel appliances, and a large breakfast bar. The kitchen flows seamlessly to the oversized dining room and bright living room. Walkout to the oversized tranquil deck backing onto the lush forest, the perfect space to unwind and enjoy nature. The primary bedroom features a large walk in closet, 3 piece ensuite, and amazing private forest views! The second bedroom offers ample closet space and large windows. Convenient main floor laundry for easy living, and inside garage access completes the main floor. Beautiful perennial gardens for ease and enjoyment. Located just minutes from shopping, dining, parks, and Lake Couchiching, this move-in-ready home offers the ultimate in easy living. Priced to sell!!! (id:60365)
509 - 6 Toronto Street
Barrie, Ontario
Welcome to waterfront living at its finest! This beautifully maintained 2-bedroom + den condo offers stunning views of Kempenfelt Bay right from your own living room. Featuring an updated kitchen with modern finishes and a renovated en- suite bath, this home combines comfort, style, and convenience. The versatile den is perfect for a home office or guest space. Located in the heart of Barrie's sought-after waterfront community, you're just steps from walking trails, shops, dining, and the marina. Priced to sell, dont miss this opportunity to live by the lake! (id:60365)
281 River Road East
Wasaga Beach, Ontario
Live the Coastal Lifestyle at Kingfisher Cove, Final Phase of Stonebridge By The Bay! This beautifully designed Killdeer Model, 1837 sq ft dual-frontage townhome offers 4 spacious bedrooms, 2.5 bathrooms, and a lifestyle tailor-made for beach lovers and urban convenience seekers alike. Our dual frontage townhomes offer a 2 car garage - a rare offering for a townhome! With both a front and rear entrance, this thoughtfully crafted layout also features a large back balcony perfect for morning coffees or evening relaxation. Set to close in Spring 2026, this is your opportunity to fully customize the interior with your own colour selections and finishes. Enjoy exclusive Stonebridge By The Bay access to the community pool, Beach House, over 2.1 KM of scenic walking trails and live just 1 KM from Beach 1. Stroll to Stonebridge Town Centre for shopping, dining, and essentials like Walmart, or head to the nearby recreation centre for active living. Walking trails surround the development - this is an active lifestyle community at its finest. Some Standard Finishes Offered By Stonebridge Include: Smooth ceiling finish, 9-foot ceilings, garage door access to the main floor, and full Tarion Warranty coverage, plus much more! Don't miss your chance to own in this sought-after Wasaga Beach community where every day feels like a vacation. (id:60365)
38 Pleasant Bay Lane
Wasaga Beach, Ontario
Live the Coastal Lifestyle at Kingfisher Cove, Final Phase of Stonebridge By The Bay!This beautifully designed Kingfisher floor plan offers 1409 sq ft of open-concept living, with 3 spacious bedrooms, 2.5 bathrooms, and a layout that perfectly blends comfort and style. Featuring 9-foot ceilings, a 1-car garage with interior access, and a crawl space basement for additional storage, this townhome backs onto a serene treed area and an existing walking trail and is ideal for nature lovers and outdoor enthusiasts!Set to close in Spring 2026, this is your opportunity to fully customize the interior with your own colour selections and finishes. Enjoy exclusive access to the Stonebridge By The Bay community pool, private Beach House, over 2.1 KM of scenic walking trails and live just 1 KM from the soft sands of Beach 1. Stroll to Stonebridge Town Centre for shopping, dining, and essentials like Walmart, or explore the nearby recreation centre for active living. With walking trails woven throughout the community, this is beach-town living at its finest.Some Standard Finishes Offered By Stonebridge Include: Smooth ceiling finish, 9-foot ceilings, garage door access to the main floor, and full Tarion Warranty coverage, plus much more! Don't miss your chance to own in this sought-after Wasaga Beach community where every day feels like a vacation. (id:60365)


