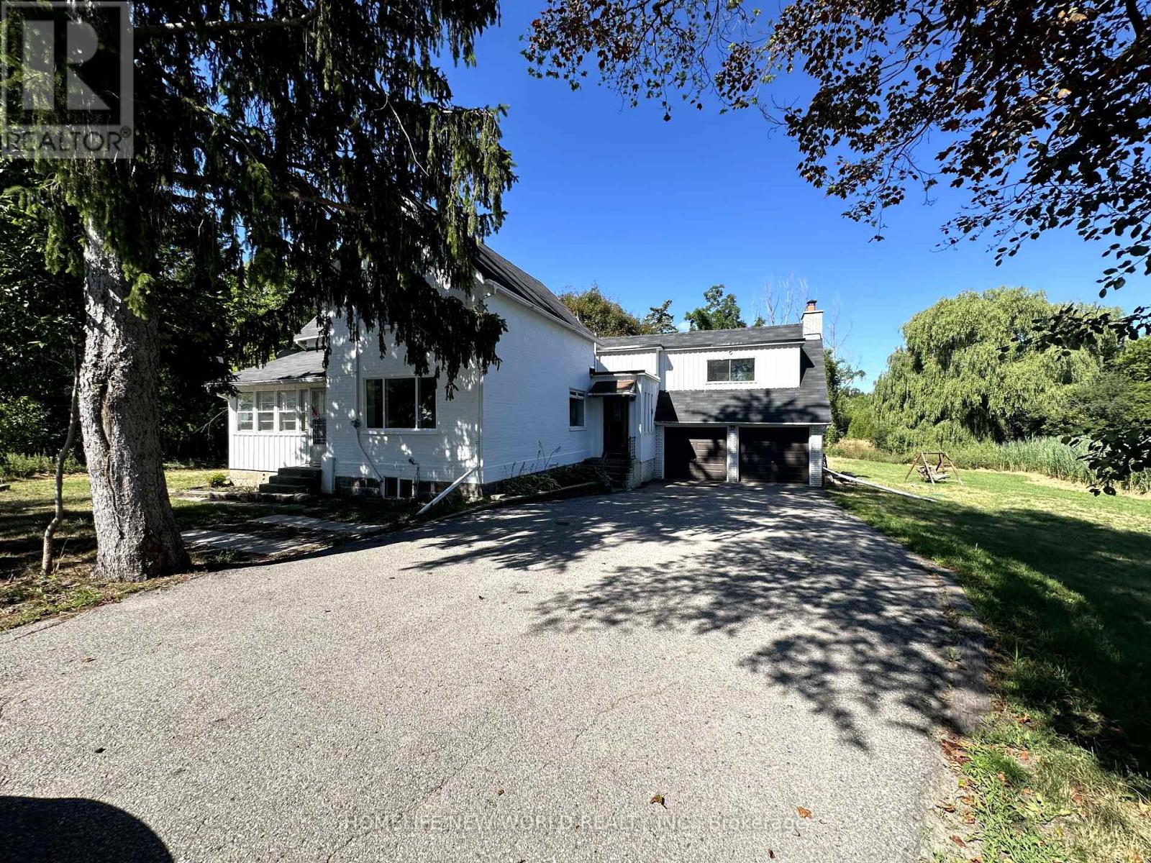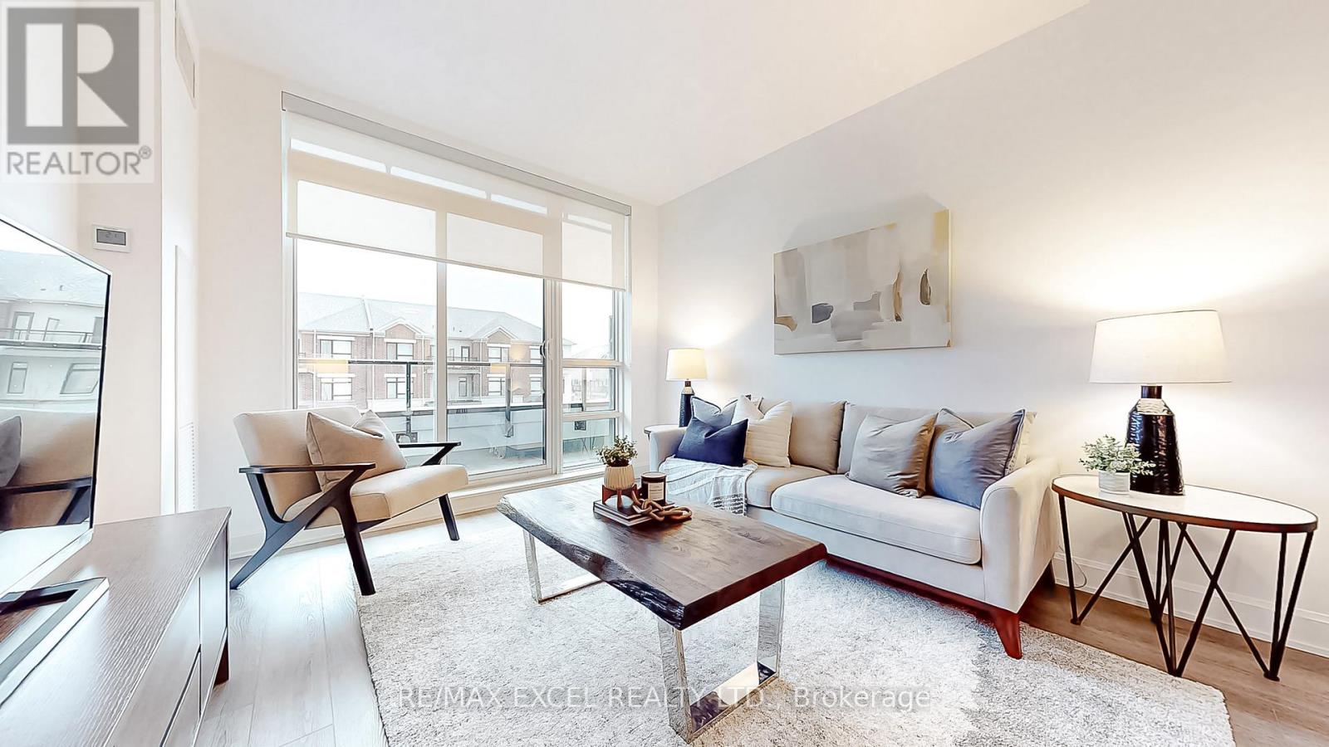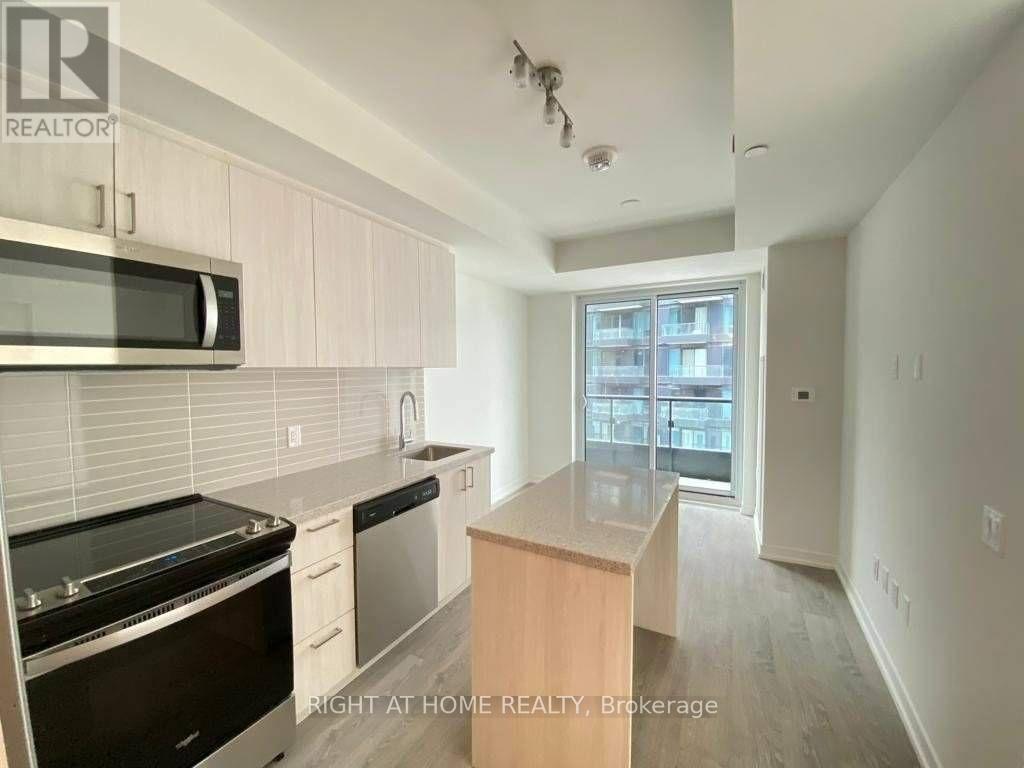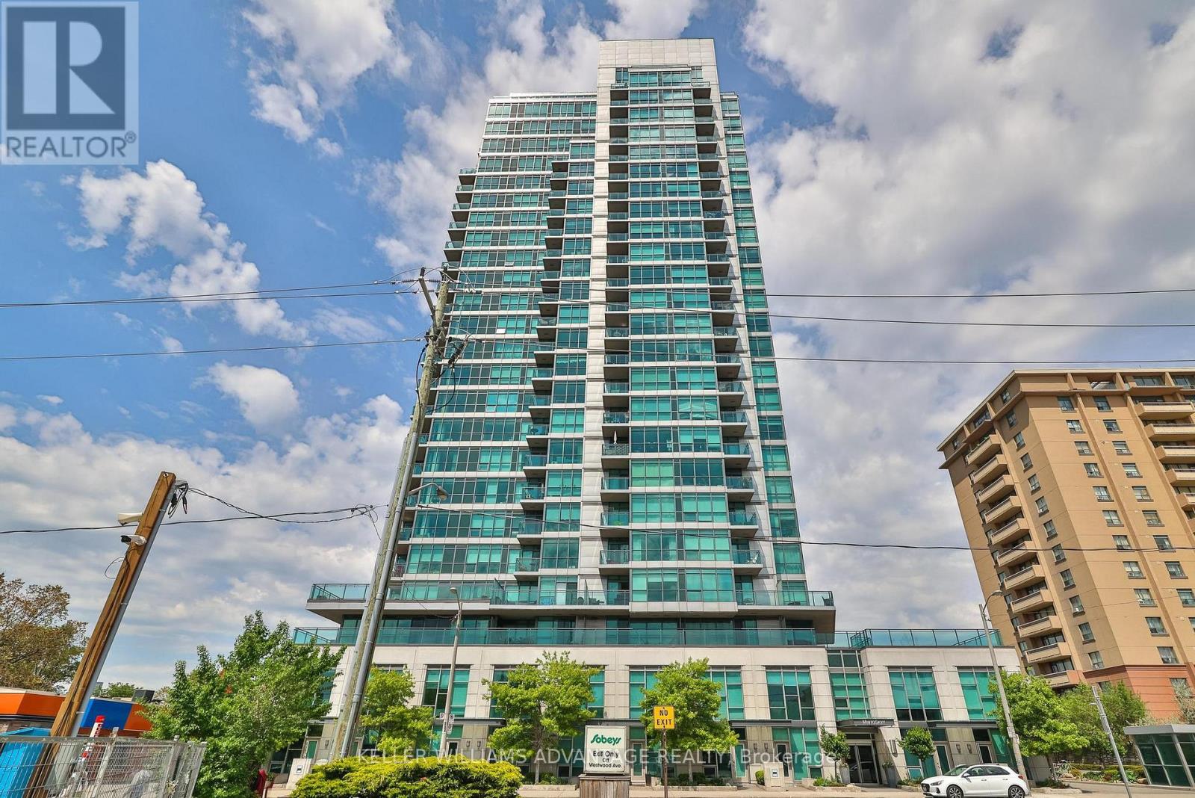10346 Mccowan Road
Markham, Ontario
Great Location with Ample parking - Located close to all amenities - Double Car Garage - 3 Bedrooms with Extra Rooms - 2 Washrooms - With Large Living/Family Room W/ Fireplace. (id:60365)
5308 - 8 Wellesley Street W
Toronto, Ontario
Student Welcome *** Brand New One bed + Study Area Condo at Yonge & Wellesley! *** Featuring a Unique 9.5ft Ceiling, Higher Than the Lower Floor Units. *** 53rd floor unit comes with a Great view of Yonge Street, Skylines and Views of Lake Ontario. *** Bright 489 sq ft one-bedroom suite with a study area features an open-concept kitchen with quartz countertops, a stylish backsplash, and built-in stainless steel appliances. *** Steps To Wellesley Subway Station, U of T, TMU, Financial District, and shops and restaurants. *** Enjoy 24/7 concierge, guest suites, automated parcel storage, and over 21,000 sq ft of amenities, including a fitness center, Private Meeting/Study Rooms, yoga studio, and Outdoor Lounge/Games Area, And Much More. /// High Speed Internet Included. S/S Appliances : Fridge, Stove, Microwave, Washer & Dryer, All Elf's And All Window Coverings. (id:60365)
5 Nadmarc Court
Essa, Ontario
Welcome to 5 Nadmarc Court. This Premium Lot home features endless upgrades for your family's enjoyment. Nestled in a very popular Angus subdivision, this model is "The French" by Gold Park Homes in the Riverwalk. This home features 7 bedrooms, 4 bathrooms and an open loft area. This home is sure to accommodate even the largest of families. The spacious main floor primary bedroom has a generous walk in closet and an ensuite with double sinks as well as an oversized tub and a separate shower. The definite feature of the main floor is the livingroom which has a fireplace, a built in sound system and high ceilings open to the loft area above. Two bedrooms located on the main floor with two more and a full bath in the loft level as well as three more bedrooms in the basement for a total of seven bedrooms. The basement is spacious and open. It includes a large rec room as well as separate media room and exercise room with built in speakers in most of the basement rooms. The backyard is fully fenced and a lovely oasis. Enjoy hot summer nights out there with friends and family. (id:60365)
57 Woodlawn Avenue W
Toronto, Ontario
Welcome To 57 Woodlawn Avenue West, A Beautiful End-Of-Row Home In The Desirable Summerhill Neighborhood. This Bright Residence Features 3 Beds & 3 Baths Across Over 3,000 Sq. Ft. Of Luxurious Living Space. Set On A Spacious 176.5' Deep Lot, The South-Facing Property Including 2 Terraces, Perfect For Enjoying The Garden & City Skyline Views. On The Main Flr, Modern Elegance Meets Comfort W/ Newly Installed Hardwood Flrs & A Custom Oversized Coat Closet. The Separate Dining Rm Connects To An Imported Valcucine Chef's Kitchen, Equipped W/ A Center Island, Stone Countertops & High-End Appliances, Including A Wolf 4-Burner Oven, Gas Range W/ Hood & Subzero Fridge. Large Glass Sliding Doors Open Onto A Deck Overlooking The Lush Garden, Ideal For Relaxation & Entertaining. The 2nd Flr Offers Expansive Wall-To-Wall Custom Closets. The South-Facing Bedroom Features An X-Large Window & A Closet, While The North-Facing Bedroom Has 2 Large Windows & Closet. A Well-Appointed 4Pc Bath Completes This Level. The 3rd Flr Is A Private Retreat W/ The Primary Suite, Illuminated By Dual Skylights, South-Facing Windows & A Juliette Balcony W/ Views Of The Backyard & City. The Suite Including Ample Closet Space & A Luxurious 5Pc Bath W/ Dual Vanities, A Vaulted Ceiling, A Deep Soaker Tub & A Spacious Glass Shower. The Lower Level Is Perfect For Entertaining W/ A Grand Living/Family Rm Featuring A Gas Fireplace & French Doors Leading To A Private Terrace W/ A Gas BBQ Hookup. The Newly Renovated Powder Rm Is Stylish W/ Decorative Wallpaper, A New Vanity & Wall Sconces. The Laundry Rm Has Built-In Storage & A Marble Counter. A Bonus Rm On The Ground Level Accessible From The Lower Deck Or West Side, Can Serve As Storage, A Wine Cellar, Or A Home Gym. This Home Blends Modern Sophistication W/ Timeless Charm. Walking Distance To Many Superb Restaurants, Grocery Stores & Shops. Access To The TTC & Subway. Move In & Enjoy The Ease Of Living In One Of The Most Sought After Neighbourhoods. (id:60365)
30 Moffat Crescent
Aurora, Ontario
The Perfect 4 Bedroom Detached Home In The Prestigious Aurora Heights Community * Situated On A Private Crescent * Premium Lot Featuring A Walk Out Basement & Beautiful Brick Exterior * Double Door Garage With Long Driveway * Stunning Curb Appeal Surrounded By Mature Trees For Ultimate Privacy * Fully Fenced Backyard Oasis With Outdoor Heated Gazebo Perfect For Entertaining * Interlocked Backyard With Additional Storage Shed * Bright & SunFilled Home With Large Expansive Windows Throughout * Updated Gourmet Kitchen Featuring Top Of The Line Stainless Steel Appliances, Double Undermount Sink, Upgraded Faucet, Modern Backsplash & Sleek Cabinetry * Breakfast Area W/O To Large Deck Overlooking Backyard * High Quality Hardwood & Laminate Floors * Pot Lights In Key Areas Including Kitchen * Warm & Inviting Family Room With Wood Burning Fireplace * All Bedrooms Generously Sized With Ample Closet Space * Primary Bedroom Retreat With Spa Inspired Ensuite, Oversized Walk In Closet & Modern Vanities * Finished Walk Out Basement Apartment With Separate Entrance, Laundry & Income Potential * Includes Rough In For Central Vac & Home Security Features * Move In Ready * All Mechanicals In Excellent Working Condition * Minutes To Yonge St, Transit, Shops, Entertainment, St. Annes School & St. Andrews College * A Must See! (id:60365)
13536 Highway 48 Road
Whitchurch-Stouffville, Ontario
Charming Bungalow On A Picturesque Half-Acre Lot Backing Onto A Wooded Ravine! Experience The Tranquality Of Country Living Just Minutes From The Heart Of Stouffville's Main Street And All Its Local Amenities. This Beautifully Maintained Home Sits On 0.5 Acres, Offering Breathtaking Natural Views In Every Direction. Whether You're Relaxing On The Deck, Enjoying The Wooded Backdrop, Or Hosting Guests, This Home Offers A Rare Blend Of Privacy, Convenience, And Charm. Don't Miss This Unique Opportunity! (id:60365)
2 Bud Doucette Court W
Uxbridge, Ontario
Well Appointed End Unit On A Quiet Cul-Desac. Wonderfull Open Concept Design With No Wasted Space. Kitchen Is Upgraded With Quartz Counters & Backsplash, Centre Island And Stainless Steel Appliances. Spacious Family Room With Gas Fireplace & Walkout To Patio With Power Awning Providing Shade. Sunny Southerly Fenced Lot With Beautiful Landscaping With Sprinkler System! Hardwood Floors Throughout. Primary Bedroom Has 5 Pc Bath & Walk-In Closet. Main Floor Laundry & Garage Door Entry. Basement Is Unspoiled & Ready To Put Your Vision To Life. (id:60365)
103 - 12 Gandhi Lane
Markham, Ontario
Discover Luxury Living at Pavilia Towers, Perfectly Situated at the Intersection of Hwy 7 and Leslie Ave. Grand 1290 Sqft. Beautiful Sun filled Unit and Boasts Two Ensuite Bedrooms Plus Den Offering Ample Space for Families or Those Seeking Versatility. 10 Ft Ceiling. Modern Kitchen Design Features Quartz Countertops & Quartz Backsplash, Large Island, Sleek Smooth Cooktop, Built-in Oven; All 3 Bathrooms with Quartz Countertops. 2 Ensuite Bedrooms Are Roomy and Private, Large Walk-in Closet in Primary Bedroom. Large Den with Frosted Glass Sliding Doors & Closet (Can Be Used as 3rd BR), Perfect for Families or Those Who Need Extra Space. Laminate Floor Throughout. Amazing 2 Side by Side Parking (extra long) & Same Floor Locker Included. Keyless Entry to Unit (Lock & Unlock by Fob); Fantastic Amenities Including an Indoor Pool, Gym, Party Room, Library, and Rooftop Patio with BBQ Area. Located Near the Viva Station and Richmond Hill Centre (GO), Commuting Is a Breeze. Major Highways 407 and 404 Are Just Minutes Away, as Well as Plenty of Banks, Restaurants, and Shops for Everyday Needs. Don't Miss Out on the Chance to Experience Luxury Living at Its Finest. Move into Pavilia Towers and Enjoy Comfort, Convenience, and Sophistication All in One Place. (id:60365)
85 Majestic Drive
Markham, Ontario
Welcome to this sun-filled, 4-bedroom detached home on a premium wide corner lot in the heart of highly sought-after Berczy Village. This well-maintained home features a functional open-concept layout, boasting 9 ft ceilings on the main floor, with spacious living and dining areas, and a bright eat-in kitchen that walks out to a large backyard deck perfect for outdoor entertaining.Upstairs, you'll find four generously sized bedrooms, including a primary suite with a walk-in closet and private ensuite. Enjoy quiet mornings on the covered front porch, and the convenience of an attached 2-car garage with direct access to the home.Located within the boundaries of top-ranked schools, including Pierre Elliott Trudeau High School, Bur Oak Secondary School, Castlemore Public School, and St. Augustine Catholic High School. Just steps to YRT bus stops with direct connections to Finch Express and GO Transit, and close to parks, trails, and everyday amenities this is the perfect family home in one of Markham's most desirable communities. (id:60365)
510 - 3 Rosewater Street
Richmond Hill, Ontario
Rare Suite, Den with large window. Amazing Opportunity to Live in this fabulous South Richvale walkable location to shops, restaurants, Walmart, LCBO & more! Westwood Gardens, on prestigious Westwood Lane! Prime location at Yonge & HWY 7/407 ETR, Minutes away from Langstaff Go Station, Safe and Convenient Community with Parks and Top Rated Schools. (id:60365)
1208 - 1048 Broadview Avenue
Toronto, Ontario
Luxury, location, and lifestyle this is your chance to own a breathtaking corner of the city. Perched on the 12th floor, this rare corner suite offers sweeping, sun-soaked views that stretch across the Don Valley and the Toronto skyline an ever-changing backdrop of nature and city lights. With over 1,100 sq ft of refined living space (including a 121 sq ft balcony), this 2-bedroom, 2-bathroom condo is where urban sophistication meets peaceful retreat. Floor-to-ceiling windows flood the space with natural light, while the open-concept layout is perfect for everyday living and effortless entertaining. The open kitchen provides options for home chefs, and the spacious primary suite offers calm and comfort. The second bedroom is flexible ideal for guests, a home office, or a serene hideaway. Set in one of Toronto's best-managed LEED-certified buildings, Minto Skyy offers 24-hour concierge, a fully equipped fitness centre, media room, visitor parking, and more. Steps to TTC, the Danforth, top restaurants, Evergreen Brick Works, and incredible hiking/biking trails, with easy DVP access. (id:60365)
405 - 55 Clarington Boulevard
Clarington, Ontario
Experience upscale living in this beautifully designed 1 Bedroom + Den, 2 Bathroom condo Ideally situated just steps away from shopping, dining, transit, and all major amenities, this Don't miss the chance to live in one of Bowmanville's most sought-after buildings. location offers the perfect blend of comfort and convenience. Close to All Amenities no carpet throughout, stylish finishes, and a functional den perfect for a home office or guest space. Enjoy a bright and spacious living area, a sleek kitchen with contemporary cabinetry and stainless steel appliances, and two full bathrooms for added convenience. Restaurants, Shopping, Parks, Transit & More located in the heart of Bowmanville. Boasting a modern open-concept layout, this unit features Available Immediately | Book Your Private Viewing Today! (id:60365)













