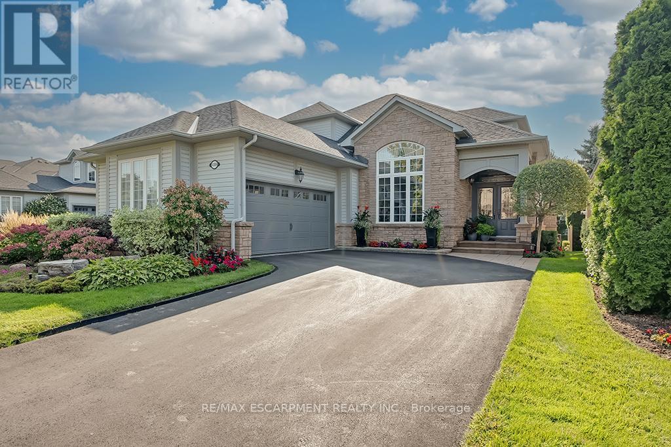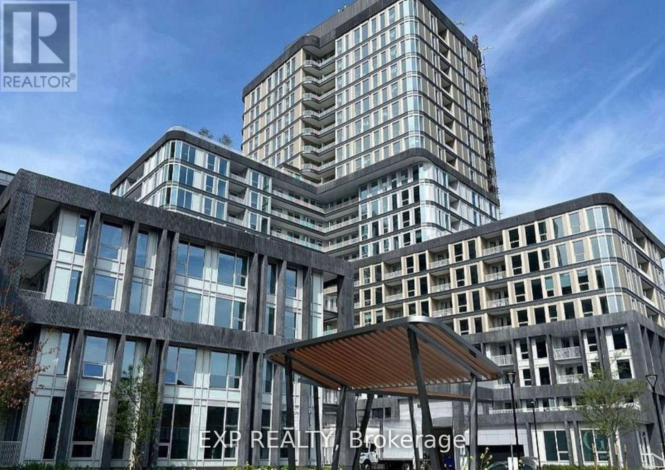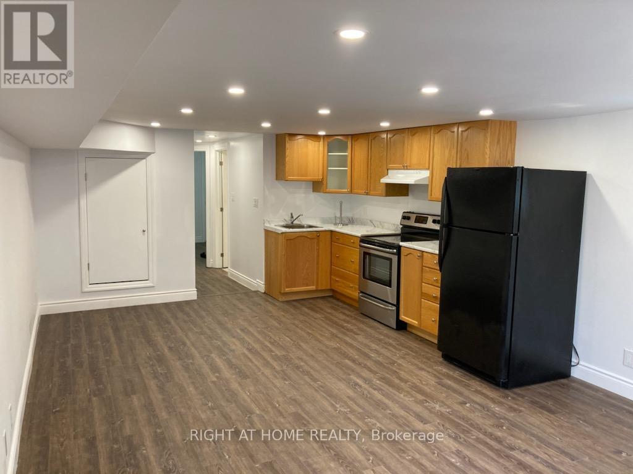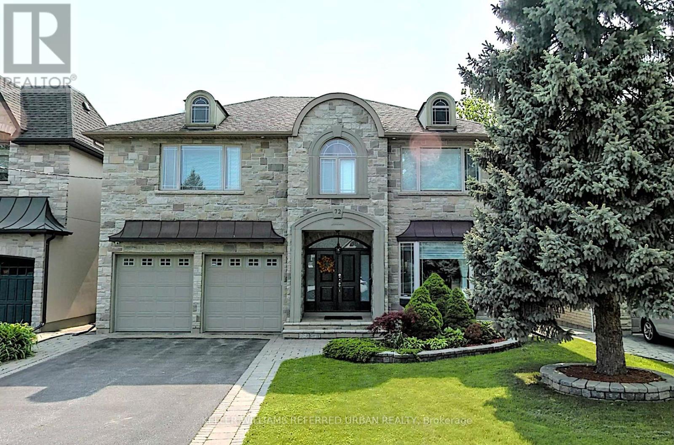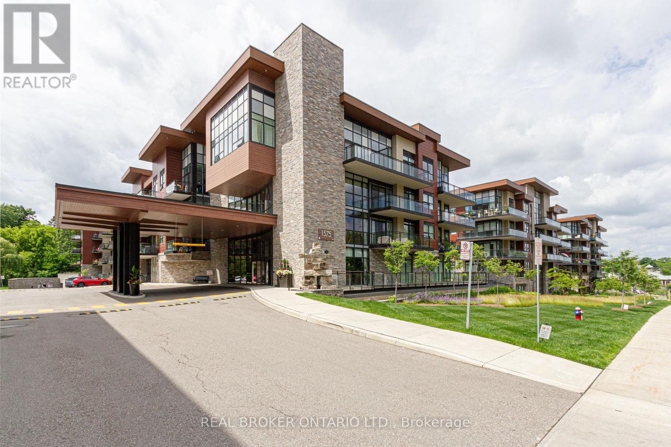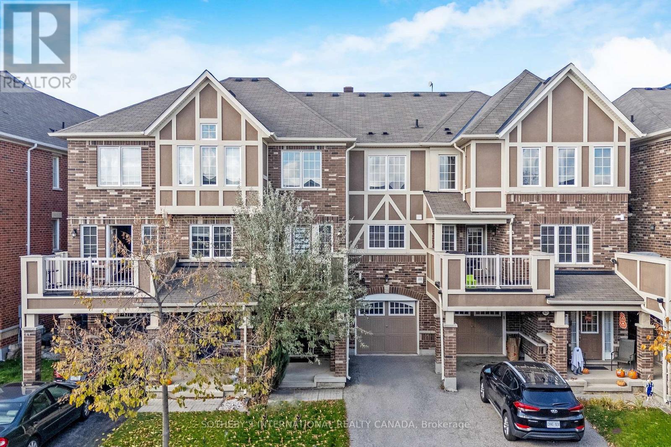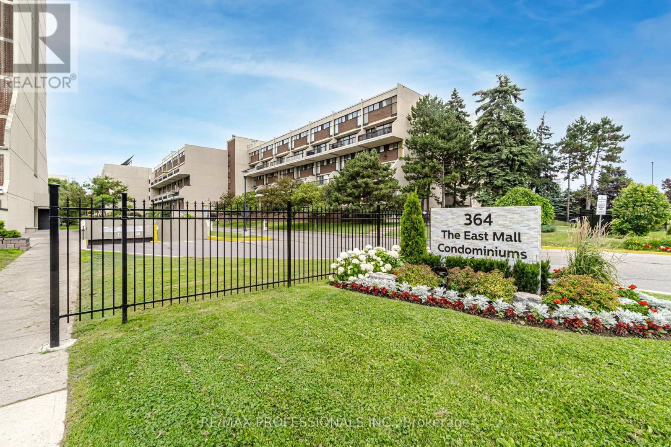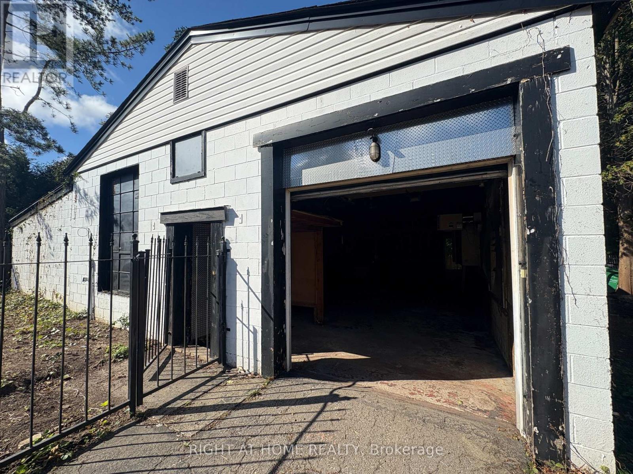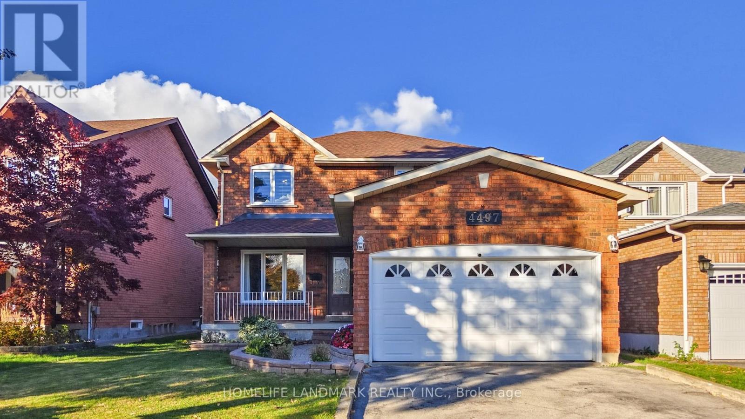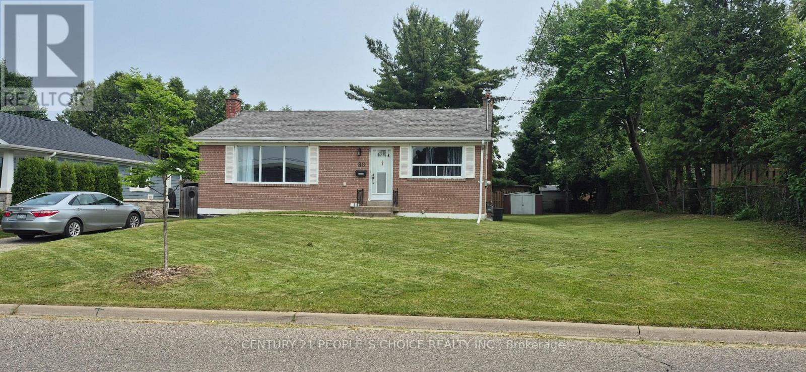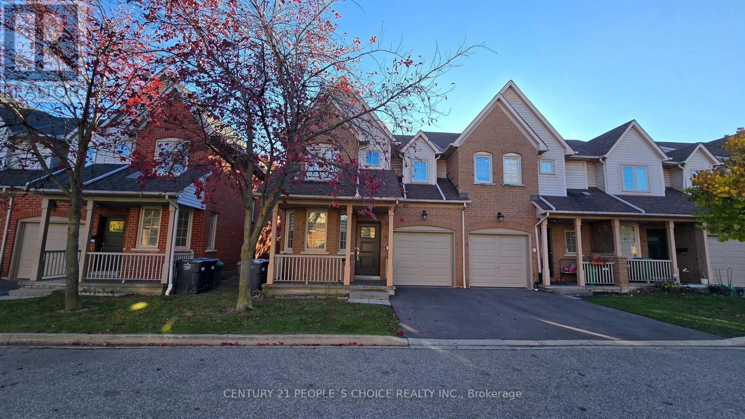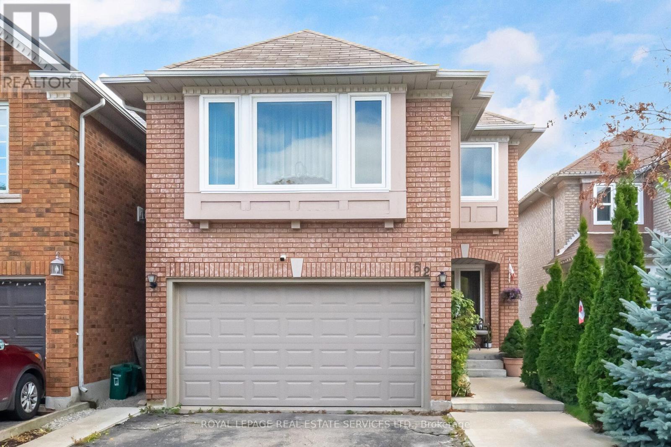4304 Taywood Drive
Burlington, Ontario
This COMPLETELY renovated / redesigned semi-detached BUNGALOFT backs onto the Millcroft Golf Course and has a DOUBLE car garage! Sitting in a quiet, boutique enclave, this home features 2 bedrooms, 3.5 bathrooms and quality designer finishes and fixtures throughout. This unit is approximately 1800 square feet PLUS a fully finished lower level. The open concept floorplan boasts 9-foot ceilings, hardwood flooring and plenty of natural light. The dramatic two-storey entry leads to an oversized dining room. The kitchen features custom white cabinetry, a large peninsula, quartz counters and stainless-steel appliances. The kitchen flows directly to the large family room- which includes vaulted ceilings, a gas fireplace and double doors leading to the low maintenance backyard overlooking the golf course. The large primary bedroom has a stunning 3-piece ensuite and a large walk-in closet. The main level also includes a separate powder room, laundry room and garage access! The 2nd level includes a large bedroom, den / loft and a 4-piece bathroom! The finished lower level features hardwood flooring, a large rec room with a gas fireplace, custom built-ins, wet bar, office, den, 3-piece bathroom and a cedar closet! The exterior of the home has been extensively landscaped and features a 2-tier composite deck, motorized awning and large stone patio. There is a PRIVATE double car driveway with parking for 4 vehicles plus a double car garage. (id:60365)
1112 - 3240 William Colston Avenue
Oakville, Ontario
Beautiful, never lived in, brand-new unit with breath-taking view. Experience Luxury Living in Greenwich Condos Built By Branthaven. This exquisite 646 sq. ft. one-bedroom + den suite features a spacious open-concept layout complemented by expansive floor-to-ceiling windows fill the home with abundant natural light and showcase breathtaking, unobstructed North-facing view. Kitchen with stainless steel appliances, and a spacious bedroom. Enjoy the added convenience of 1 underground parking with an optional pre-installed EV Charger, and 1 Locker. Residents have access to exceptional amenities including a state-of-the-art fitness center, a large co-working lounge, pet spa, stylish party room and rooftop terrace with stunning views. Conveniently located close to shopping, restaurants, parks, trails, public transit, and major highways. (id:60365)
Lower - 518 Silverthorn Avenue
Toronto, Ontario
Welcome home to this lower 2 bedroom 1 bathroom suite. Remodelled with new appliances and bright lights throughout. Open concept living areas and good sized rooms. In suite laundry as well. (id:60365)
72 Laurel Avenue
Toronto, Ontario
Welcome to 72 Laurel Avenue , where timeless craftsmanship meets modern comfort on one of Etobicoke's most desirable family streets. From the grand foyer with soaring vaulted ceilings, discreet lighting, and handcrafted trims, every detail in this custom-built home radiates warmth and elegance. The main floor flows effortlessly through a family room with custom built-ins and a new gas fireplace, to a sophisticated dining area and a chef-inspired kitchen featuring quartz counters, marble backsplash, 48" Thor gas stove with 2 ovens, 6 burners +flat-top, Bosch built-ins, Samsung appliances, and an oversized Elica hood. Upstairs, the primary suite feels like a private retreat with a custom walk-through closet, spa-inspired ensuite with Jacuzzi, and designer lighting. The fully finished lower level offers a large rec room, a movie theatre with 7.1.1 surround sound & built-ins, a wet bar with quartz counters, and a separate entrance - ideal for a nanny or in-law suite. Step outside to an entertainer's dream: a professionally landscaped backyard with a Napoleon 42" built-in BBQ, outdoor TV, motorized blinds, Sonos speakers, mini heated pool, and illuminated playground. Additional features include custom iron railings, new pot lights throughout, smart security & camera system, and premium walnut hardwood. This is more than a home - it's a statement of taste, comfort, and family living in the heart of Etobicoke, minutes to The Kingsway, top-rated schools, parks, and shops. (id:60365)
161 - 1575 Lakeshore Road
Mississauga, Ontario
Welcome to 'The Craftsman'! A stunning boutique building located in the heart of Clarkson Village. This ground level unit offers a spacious open concept living area, 12 ft ceilings throughout, and a modern kitchen w/ stainless steel appliances. Enjoy the amazing amenities this condo building has to offer including stunning views from the rooftop terrace, beautiful courtyards, gym and exercise facilities, party room, 24 hr concierge & plenty of visitors parking! Highly convenient location within Clarkson Village. Close to waterfront, parks, trendy restaurants, boutique shopping & easy access to public transit & Port Credit. Including: Utilities, Internet & 1 parking spot. Unit is fully furnished. (id:60365)
1619 Gainer Crescent
Milton, Ontario
Welcome to 1619 Gainer Crescent, in the heart of the Clarke neighbourhood in Milton. This lovely freehold (no maintnenace fees) unit, features modern white oak hardwood flooring on the second and third floors, 2 bedrooms, and 3 bathrooms. The bright, open concept second level features chocolate brown kitchen with bar height seating, white tile backsplash, and stainless steel appliances, designated dining space with walk out to the sunny balcony, and large living room. The upper level features modern primary bedroom with dark ceiling, walk in closet, and 4 piece bath, second bedroom with access to another full 4 piece bath, and the laundry room. Full driveway with no sidewalk allowing for 3 car parking. Set in the family friendly Clarke neighbourhood, highly desired for its close promixity to the 401 and most major commuter routes. Turn key move in ready starter home close to highly rated schools, shopping, movie theatre, ample restaurants, and all daily living necessities. (id:60365)
326 - 364 The East Mall
Toronto, Ontario
1465 Square Feet of Stunning Living Space! Beautifully Renovated 2 Storey, 3+1 Bedroom, 3 Bathroom Unit with Both a Terrace & Balcony. This Open Concept Design Includes a Bright Living Room, Dining Room Plus a Renovated White Kitchen with Centre Island, Quartz Countertops & Stainless Steel Appliances. Large Primary Bedroom with Walkout to Balcony, Wall-To-Wall Built-In Closets & 4-Piece Ensuite. Maintenance Fee Includes Utilities+Cable TV (Internet Extra). Amenities-24 Hr. Security, 2 Pools, Gym++ Walking Distance to Schools, Loblaw, Park, Restaurant, Bank, Library & Transit. Close to Major Hwys, Centennial Park Sports Complex, Golf Course, Airport & Downtown Toronto. (id:60365)
Garage - 779 Indian Road
Mississauga, Ontario
1400 SQFT Garage/Storage/Workshop. Long Driveaway. Close to Hwy and All Amenities. (id:60365)
4497 Longmoor Road
Mississauga, Ontario
This beautifully renovated executive home in Central Erin Mills features four generously sized bedrooms and 3.5 bathrooms, offering a refined blend of sophistication and everyday comfort in one of Mississauga's most sought-after communities. The main level showcases a warm family room with a custom built-in entertainment unit and pot lights, a formal dining space, and a newly updated laundry room (2025), all set on engineered hardwood flooring that extends to the upper level. The bright eat-in kitchen, renovated approximately five years ago and equipped with a new refrigerator (2025), opens to a private backyard with a large covered deck-perfect for morning coffee or weekend gatherings. The professionally finished basement (2019) adds valuable living space with a spacious recreation room featuring an electric fireplace, a three-piece bathroom, and two flexible rooms ideal for a home office, gym, or guest suite, with rough-ins in place for future upgrades. Recent improvements include a new roof (2025). Conveniently located near top-ranked schools, Highway 403, Credit Valley Hospital, and major shopping centres, this home delivers the ideal combination of comfort, location, and lifestyle. (id:60365)
88 Vista Boulevard
Mississauga, Ontario
***Entire House For Rent***Updated, Freshly Painted 3 Bedrooms, 2 Full Bathrooms Detached Home In Highly Desirable Area of Streetsville. Location Is Unmatched. Step To Highly Ranked Vista Heights Elementary French Immersion School, Streetsville Go Station, Credit Valley Hospital, Shops And Restaurants, Erin Mills Town Centre. Muskoka Like Atmosphere with Pine Trees at the back of the lot. Huge Full Privacy Lot. Partially Finished Basement, Plenty of Parking. *****Only A.A.A Tenant Needed.**** No Smoking And No Pets. NOTE: All Persons Who Will Occupy Must Sign The Lease. Landlord might ask for personal interview. Tenant to maintain the lot, cut the grass and remove snow from the driveway. Tenant insurance and utilities transfer will be required 1 day prior to Tenant move in date. ****Rental Application, Proof Of Income, Pay Stubs, References, Employment Letter, IDs & Full Equifax Credit Report/Score*** (id:60365)
79 - 5223 Fairford Crescent
Mississauga, Ontario
Beautiful Corner End Townhouse for Lease!Spacious and well-maintained 3-bedroom, 3-washroom townhouse with a finished basement in a desirable neighborhood. Enjoy a modern kitchen with quartz countertops and stainless steel appliances, including a 4-year-old furnace, A/C, and stove.This bright corner unit has no carpet throughout and includes a small front office space, perfect for working from home or personal use. Conveniently located close to top-rated schools, public transit, Heartland Town Centre, Square One, golf courses, and parks, with easy access to Highways 403 and 401.Move-in ready and perfect for families or professionals - don't miss this fantastic lease opportunity! Tenant pays Rent + Utilities (id:60365)
52 Wildberry Crescent
Brampton, Ontario
Welcome to 52 Wildberry Crescent, a stunning family home located in the highly sought-after Sandringham-Wellington neighbourhood. This spacious residence features 3 bedrooms, a bright living room, dining room, and a family room on the second floor-perfect for entertaining and everyday living. The finished basement with a separate entrance from the garage offers an additional bedroom, living room and full kitchen, ideal for guests, in-laws, or potential rental income. The home has been freshly painted and boasts upgraded bathrooms throughout, the Windows, front door and backyard door were all changed in 2020, roof was maintained in 2021, outdoor patio was completed in August 2025, Hot Water tank was changed in September 2025. Step outside to your spacious backyard that backs onto a lush green area. Conveniently located near parks, schools, shopping, and major commuter routes, this home combines comfort, style, and practicality. Don't miss the opportunity to make this beautifully maintained property yours! *(the door that separates the house from the basement been removed by owner but it can be put back)* *Buyer to check and confirm all dimensions and property tax* (id:60365)

